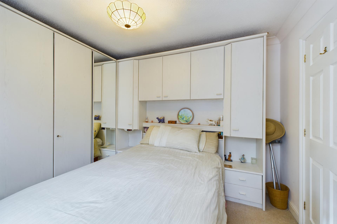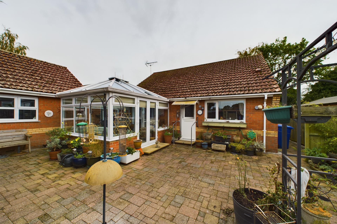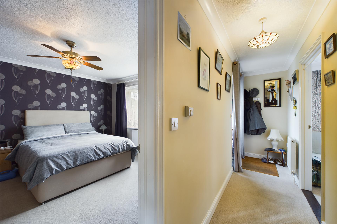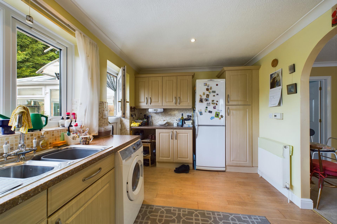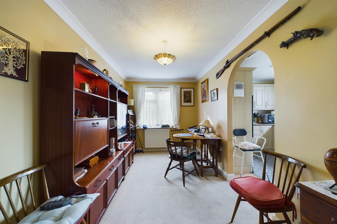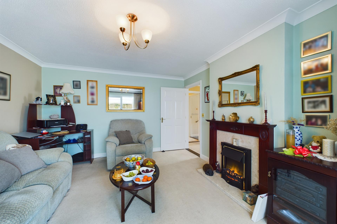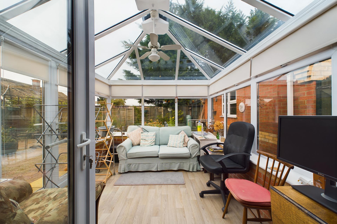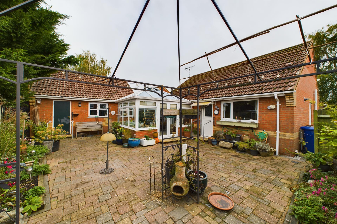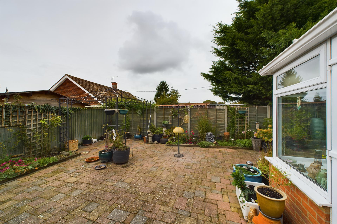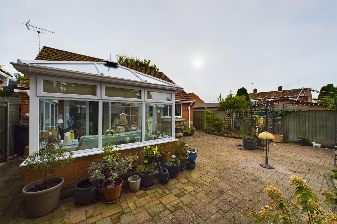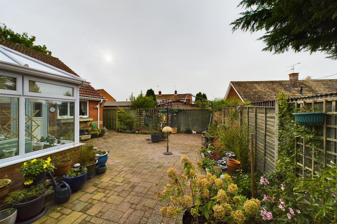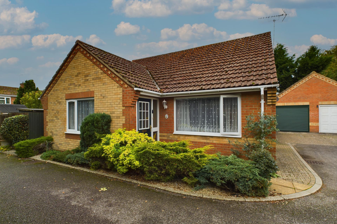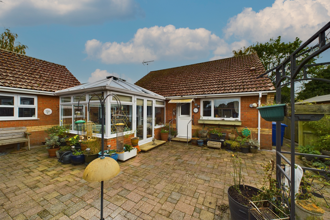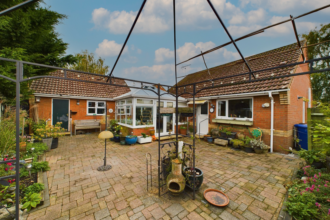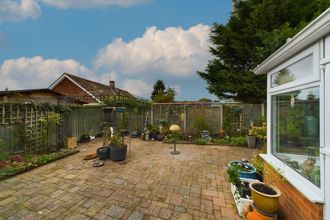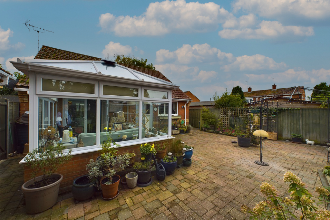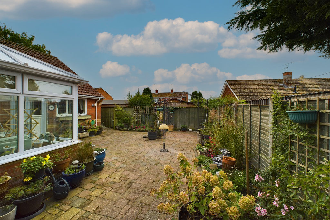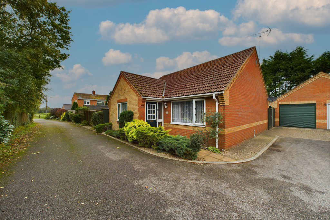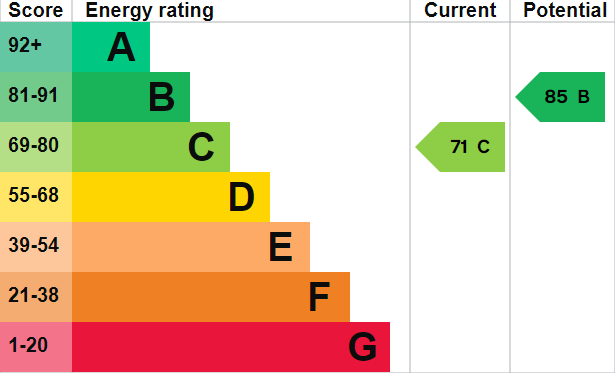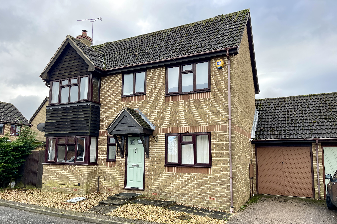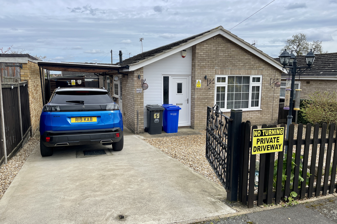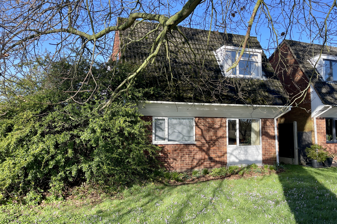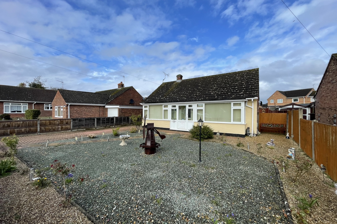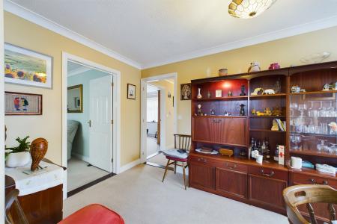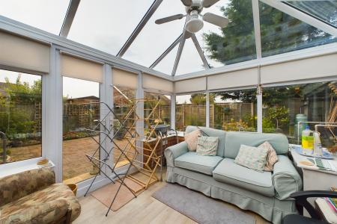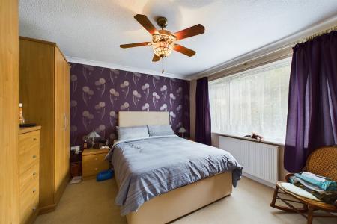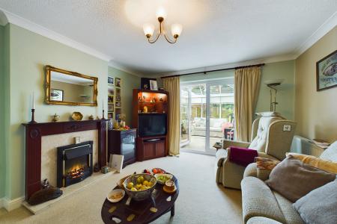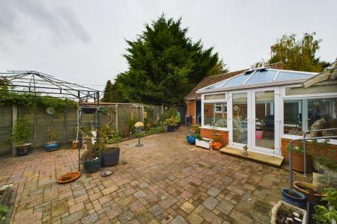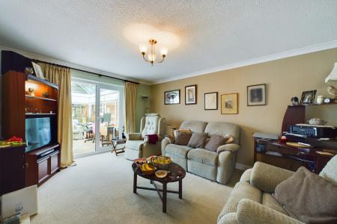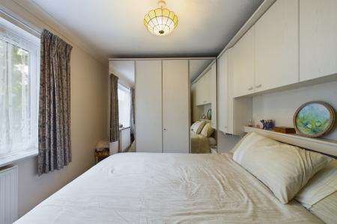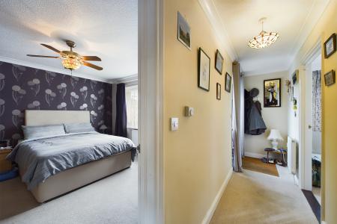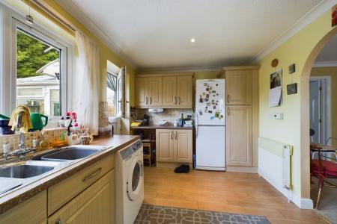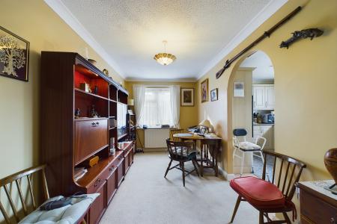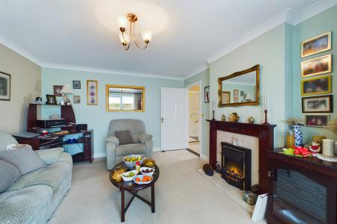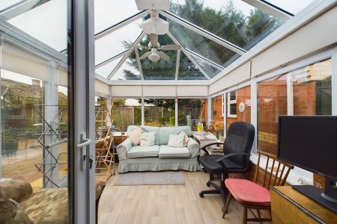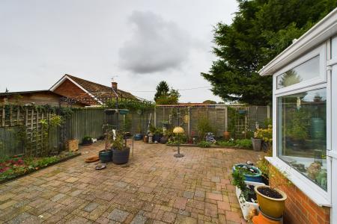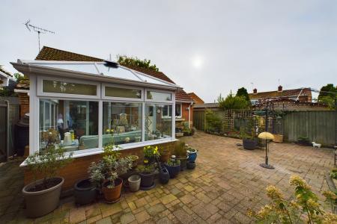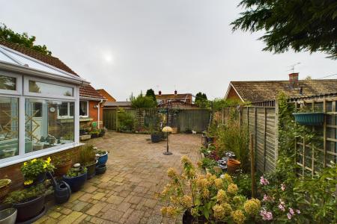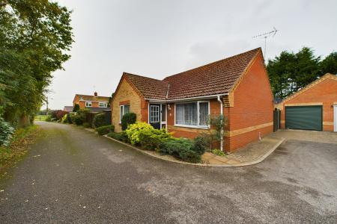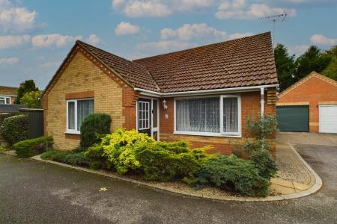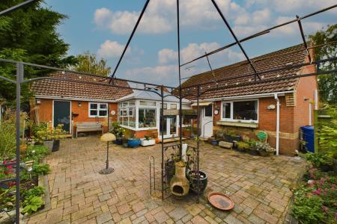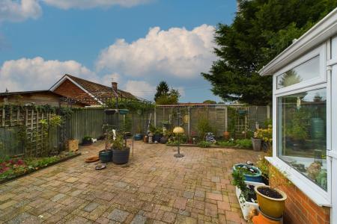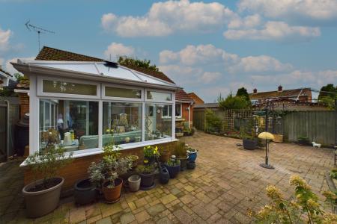- A Well Presented Detached Bungalow
- Small Exclusive Development
- Convenient For Town Amenities
- Lounge & Dining Room
- Well Fitted Kitchen
- Rear Conservatory Off Lounge
- Shower Room
- Gas Central Heating & Upvc Double Glazing
- Garage With Driveway
- Enclosed Low Maintenance Gardens
2 Bedroom Detached Bungalow for sale in Brandon
SITUATION & LOCATION This modern detached bungalow forms part of a small development of homes lying off a private lane and conveniently situated within easy reach of the towns amenities. The property has remained in the same ownership since it was first built approximately seventeen years ago and offers well presented and comfortable accommodation throughout including a lounge with conservatory off as well as a separate dining room, well fitted kitchen and a shower room. There are Upvc double glazed windows and a gas fired central heating system. The brick and tiled garage benefits from an automated remote operated roller door and the enclosed rear garden is brick paved for easy maintenance.
The sale of this property offers purchasers a lovely opportunity to acquire a bungalow in such a unique location in the town and could especially interest those buyers seeking a home to retire to. Early viewings are recommended.
Brandon is a small West Suffolk town situated in the heart of the Breckland and the Thetford pine forest. It has a range of shops catering for most day-to-day needs; churches; schools and other facilities including a modern sports complex. Brandon railway station is on the Norwich-Ely line; from Ely connections can be made to services to London, the Midlands and the North. The larger town of Thetford is only six miles away with a sports centre with an indoor swimming and leisure pool complex and a range of other sporting and social clubs and amenities.
ENTRANCE HALL With part glazed sealed unit double glazed entrance door and side panel; access to loft space; airing cupboard with insulated, copper, cylinder and immersion heater; fitted carpet.
LOUNGE 14' 11" x 12' 3" (4.56m x 3.75m) Feature fireplace with polished wood Adams style surround, incorporating coal effect electric fire, marble inset and hearth. Radiator; fitted carpet and curtains; UPVC sealed unit double glazed French doors leading to:
CONSERVATORY 11' 9" x 8' 6" (3.60m x 2.60m) Of part brick construction with UPVC sealed unit double glazed windows and French doors (with blinds) leading to outside. Recently upgraded clear glass roof; cushion flooring.
DINING ROOM 14' 7" x 7' 6" (4.46m x 2.30m) Radiator; UPVC sealed unit double glazed window; fitted carpet and curtains; archway leading to:
KITCHEN 14' 7" x 8' 11" (4.45m x 2.72m) Fitted range of matching wall and floor cupboard units with work surfaces over incorporating single drainer stainless steel, 1 1/2 bowl sink unit with mixer tap, plumbing for washing machine, built-in electric double oven and gas hob with integrated extractor over; space for fridge freezer; splash ceramic tiling; concealed wall mounted gas fired boiler (serving central heating and domestic hot water); UPVC sealed unit double glazed window to rear aspect and UPVC sealed unit double glazed stable style door to rear garden; radiator; cushion flooring.
BEDROOM ONE 12' 3" x 11' 10" (3.75m x 3.63m) Radiator; UPVC sealed unit double glazed window to front aspect; fitted carpet and curtains.
BEDROOM TWO 10' 11" x 9' 0" (3.34m x 2.76m) Radiator; UPVC sealed unit double glazed window to front aspect; fitted range of bedroom furniture, including wardrobes with mirror fronted doors, over bed storage cupboards and display niches; fitted carpet and curtains.
SHOWER ROOM 10' 11" x 9' 0" (3.34m x 2.76m) Walk-in shower cubicle with glass shower screens and plumbed in shower fitting; vanity wash basin and WC; radiator; fully tiled walls and ceramic tiled floor; UPVC sealed unit double glazed window.
OUTSIDE The small front garden includes some ornamental shrubs and bushes. A brick paved driveway provides parking and leads to the:
BRICK AND TILED GARAGE 19' 0" x 9' 2" (5.80m x 2.80m) With electric automated roller door; light and power; UPVC sealed unit double glazed window; personnel door to rear garden.
The rear garden is enclosed by Fencing with borders, containing various shrubs and bushes. The garden has been landscaped for low maintenance and is predominantly laid as a terrace with brick paving. Gates provide access between the front and rear garden.
SERVICES All mains services are connected. Mains drainage.
Full gas fired central heating to radiators.
ENERGY PERFORMANCE RATING Pending
COUNCIL TAX BAND Band C
Important information
Property Ref: 58292_100335012519
Similar Properties
3 Bedroom Detached House | £260,000
A modern detached three bedroom house in this popular Breckland village. The comfortable accommodation includes a separa...
3 Bedroom Detached Bungalow | £255,000
A detached three bedroom bungalow with a garage and carport. Includes a modern kitchen and bathroom, Gas fired combi boi...
2 Bedroom Detached Bungalow | £250,000
A well presented detached two bedroom bungalow lying within a small cul-de-sac on a popular development of bungalows in...
4 Bedroom Detached House | £265,000
A charming detached four bedroom chalet style home is pleasantly situated on the edge of this popular village with rural...
3 Bedroom Detached Bungalow | £265,000
A spacious and well presented detached three bedroom bungalow lying at the end of a small cul-de-sac on an established d...
4 Bedroom Chalet | £275,000
A spacious detached chalet style property offering versatile accommodation over two floors including three or four bedro...
How much is your home worth?
Use our short form to request a valuation of your property.
Request a Valuation








