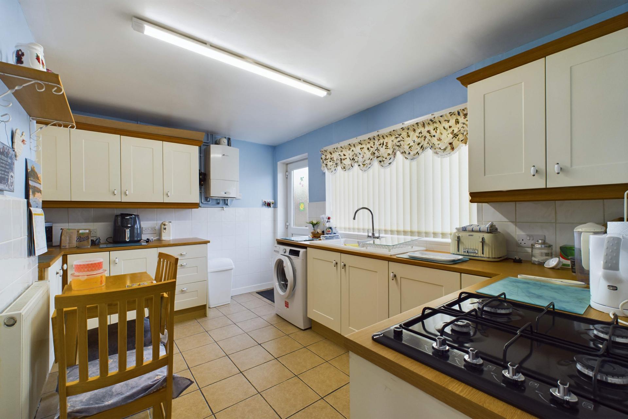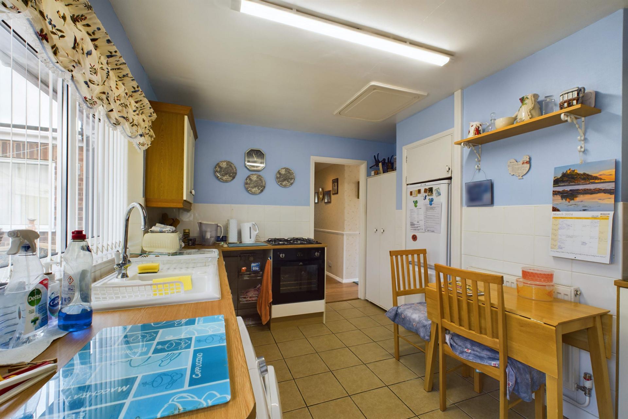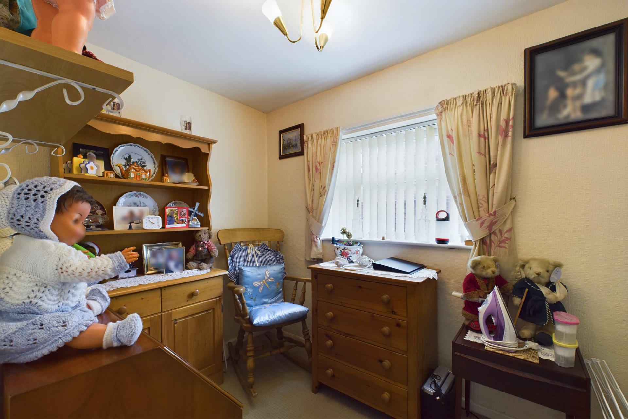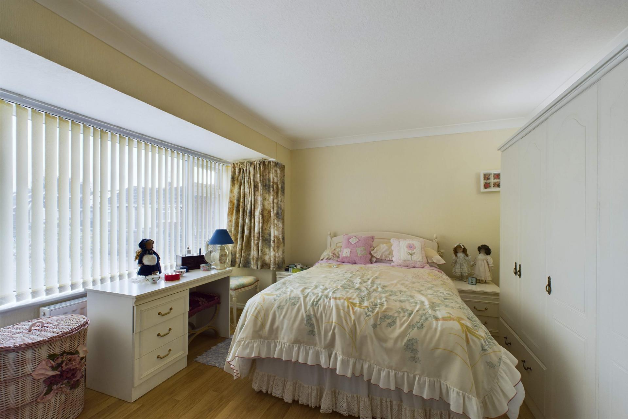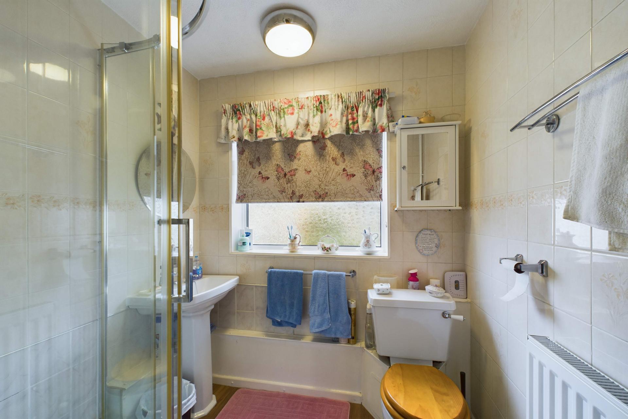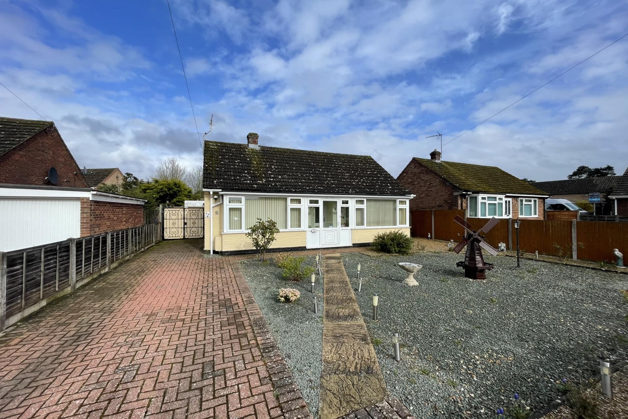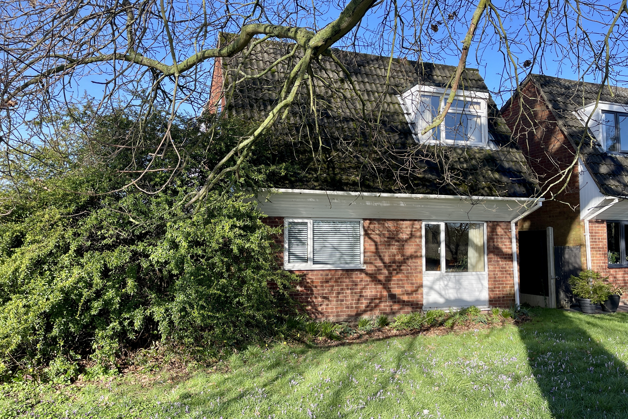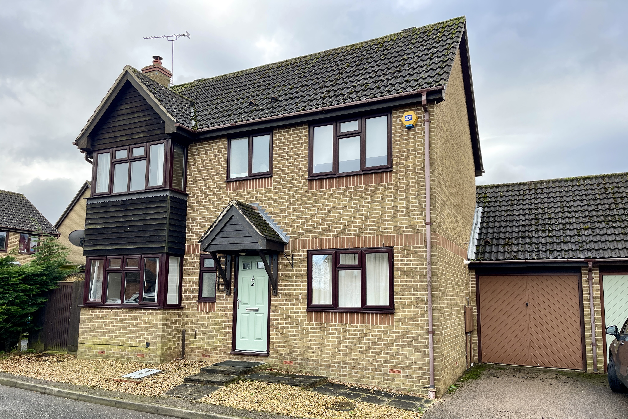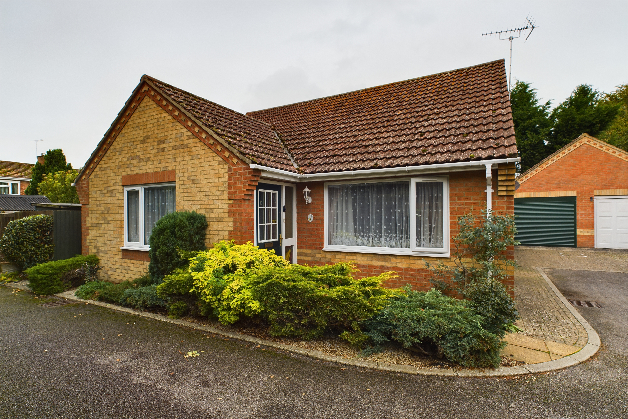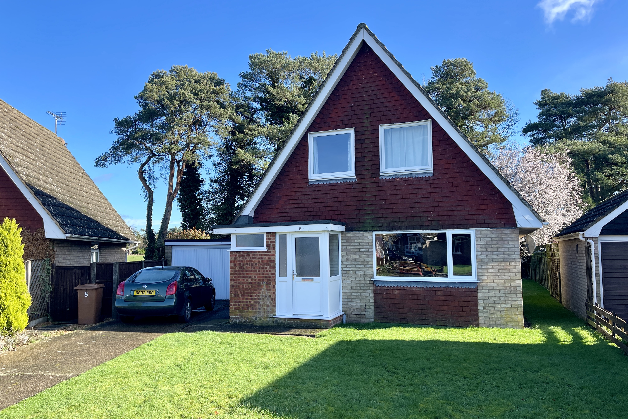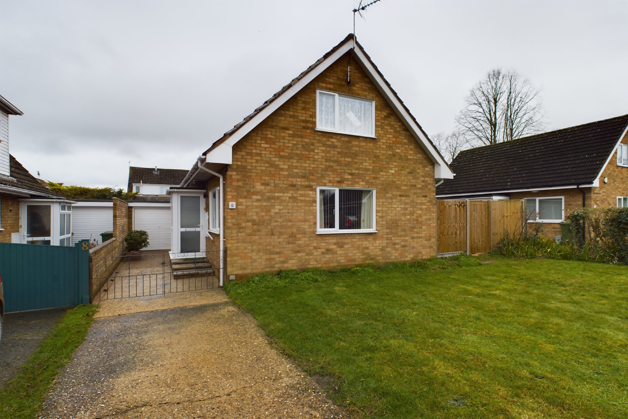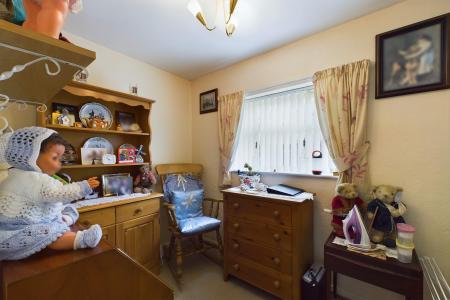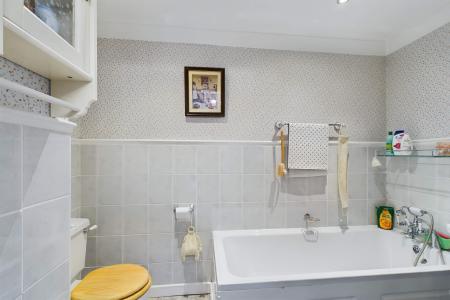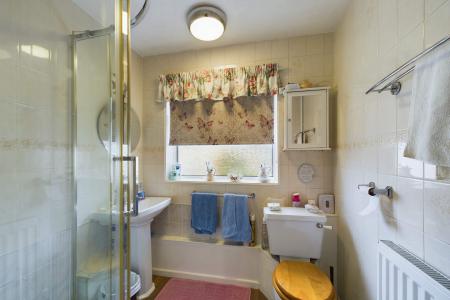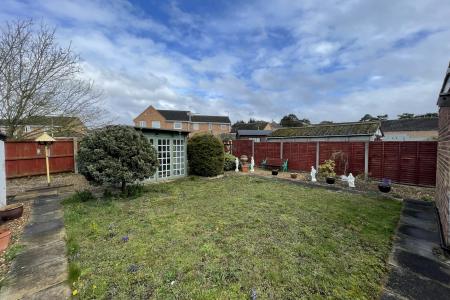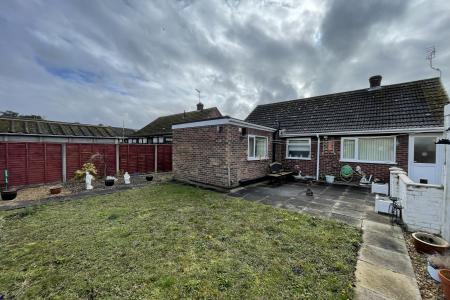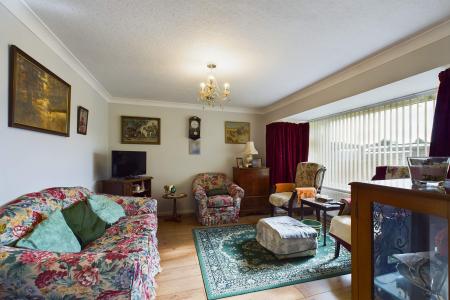- Small Cul De Sac
- Extended & Improved Bungalow
- Lounge & Kitchen
- Three Bedrooms
- Shower Room
- Upvc Double Glazing
- Gas Fired Central Heating
- Pleasant Gardens
- Driveway & Garage
- Viewings Recommended
3 Bedroom Detached Bungalow for sale in Brandon
SITUATION & LOCATION This attractive detached bungalow lies at the end of a small cul-de-sac just lying off of Crown Street on the Western side of the market town of Brandon.
Having been improved and extended over the years, the bungalow now offers well laid out accommodation to include, lounge, kitchen/breakfast room as well as a principal bedroom with an en-suite bathroom as well as two further bedrooms and a shower room.
Further benefits include, gas fired central heating via a combination boiler and Upvc double glazed windows and doors throughout.
There are good sized pleasant gardens to the front and year. These are well tended and a brick paved driveway provides good parking beyond which there is a sectional concrete garage with rear block work store.
The sale of this bungalow offers an excellent opportunity, especially to those purchasers seeking a home to retire to and early viewings are highly recommended. Offered to the market Chain Free.
Brandon is a small West Suffolk town situated in the heart of the Breckland and the Thetford pine forest. It has a range of shops catering for most day-to-day needs; churches; schools and other facilities including a modern sports complex. Brandon railway station is on the Norwich-Ely line; from Ely connections can be made to services to London, the Midlands and the North. The larger town of Thetford is only six miles away with a sports centre with an indoor swimming and leisure pool complex and a range of other sporting and social clubs and amenities.
ENTRANCE PORCH Of UPVC construction with UPVC double glazed windows and UPVC double glazed entrance door.
ENTRANCE HALL UPVC double glazed entrance door, laminate flooring, radiator.
LOUNGE 12' 10" x 12' 10" (3.92m x 3.92m) Laminate flooring, radiator, UPVC double glazed window.
KITCHEN/BREAKFAST ROOM 12' 10" x 10' 1" (3.93m x 3.08m) Range of matching wall and floor cupboard units with work surfaces over incorporating one a half bowl asterite sink unit, plumbing for automatic washing machine, space for fridge/freezer, built in electric oven and gas hob, tiled floor, radiator, wall mounted gas fired boiler, access to loft space, UPVC double glazed window and UPVC double glazed door to garden.
BEDROOM 12' 1" x 12' 11" (3.69m x 3.94m) Laminate flooring, radiator, UPVC double glazed window.
BEDROOM 8' 10" x 6' 3" (2.70m x 1.92m) Fitted carpet, radiator, UPVC double glazed window.
BEDROOM 8' 11" x 9' 4" (2.73m x 2.86m) Tiled floor, radiator, UPVC double glazed window.
EN SUITE BATHROOM White suite comprising of panelled bath with mixer shower over, WC, wash hand basin, tiled floor, heated towel rail.
SHOWER ROOM. Comprising of corner shower cubicle with plumbed in shower over, WC, wash hand basin, radiator, laminate flooring, UPVC double glazed window.
OUTSIDE The pleasant gardens lie to the front and rear. The front garden is retained by a low wall and fencing and is predominately shingled but interspersed with various shrubs, bushes and ornamentals. Vehicular access is through double wrought iron gates which leads to a brick paved driveway. Some additional fencing and a gate to the side provides access into the rear garden where there is located the: -
SECTIONAL CONCRETE GARAGE WITH ATTACHED REAR BLOCK WORK STORE The enclosed rear garden is partly laid to lawn with paved patio areas and interspersed with a variety of different shrubs, bushes, and ornamentals. Within the garden is a timber summerhouse.
SERVICES Mains gas, electric, water and drainage.
COUNCIL TAX BAND Band C
EPC RATING Band D
Important information
Property Ref: 58292_100335011500
Similar Properties
4 Bedroom Detached House | £265,000
A charming detached four bedroom chalet style home is pleasantly situated on the edge of this popular village with rural...
3 Bedroom Detached House | £260,000
A modern detached three bedroom house in this popular Breckland village. The comfortable accommodation includes a separa...
2 Bedroom Detached Bungalow | £260,000
A unique opportunity to purchase this modern detached two bedroom bungalow within easy reach of the towns amenities. Thi...
4 Bedroom Chalet | £275,000
A spacious detached chalet style property offering versatile accommodation over two floors including three or four bedro...
4 Bedroom Detached House | £275,000
A detached chalet style house occupying a lovely position in this sought after Breckland village. With versatile accommo...
4 Bedroom Chalet | £295,000
A spacious detached chalet style house situated in this popular and well served village. Having been extended and much i...
How much is your home worth?
Use our short form to request a valuation of your property.
Request a Valuation


