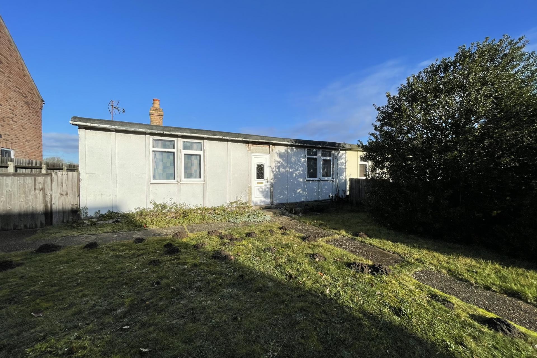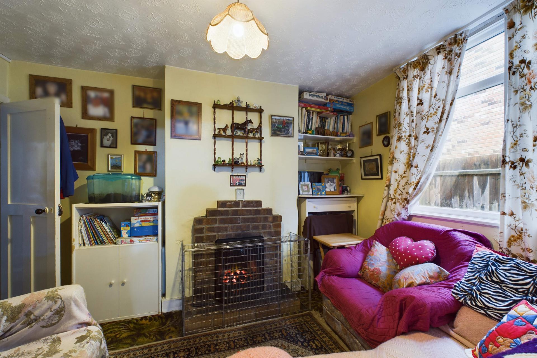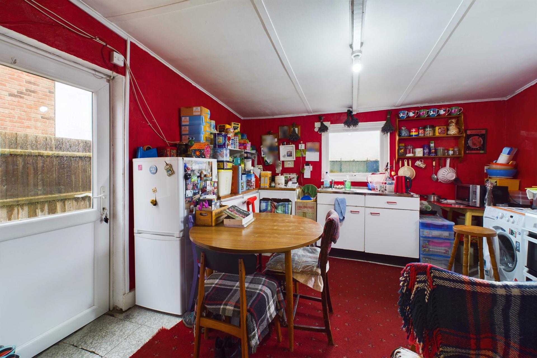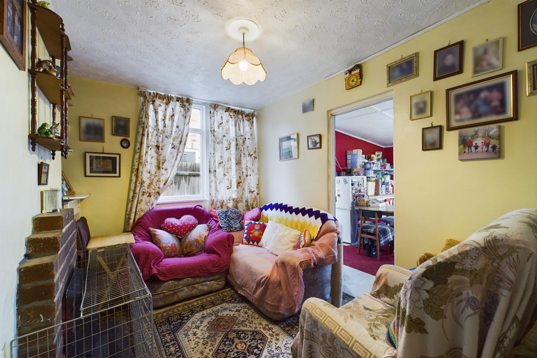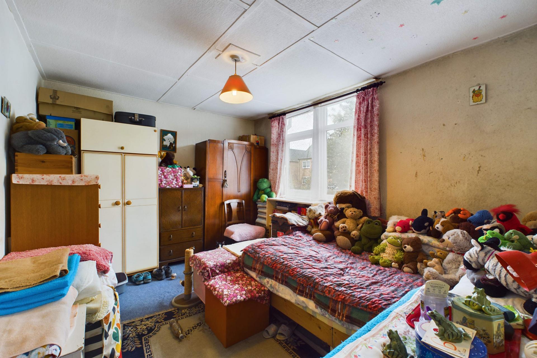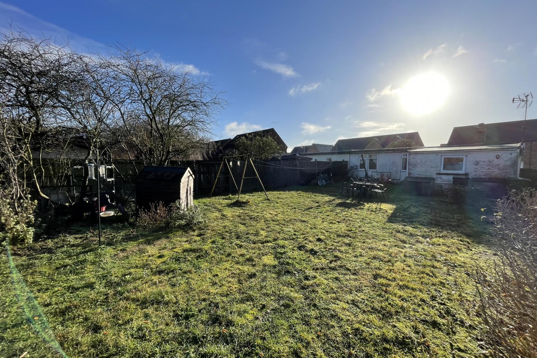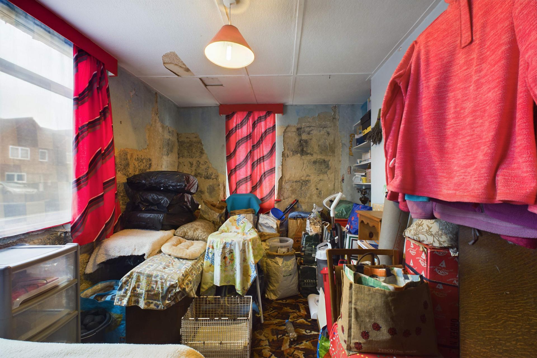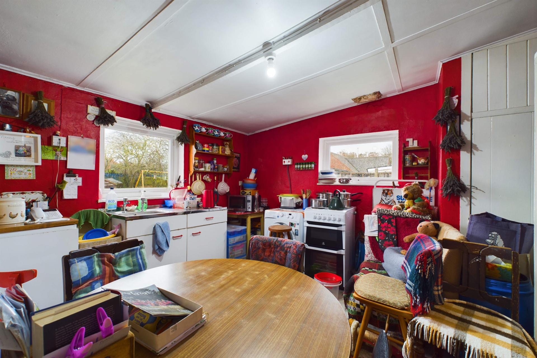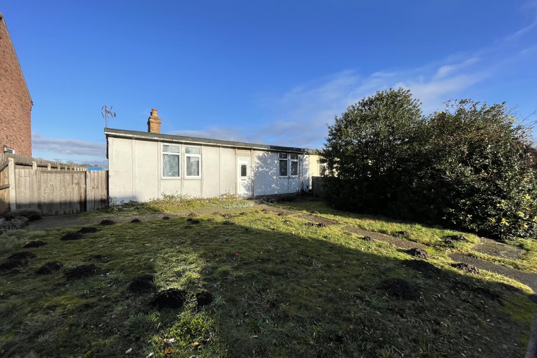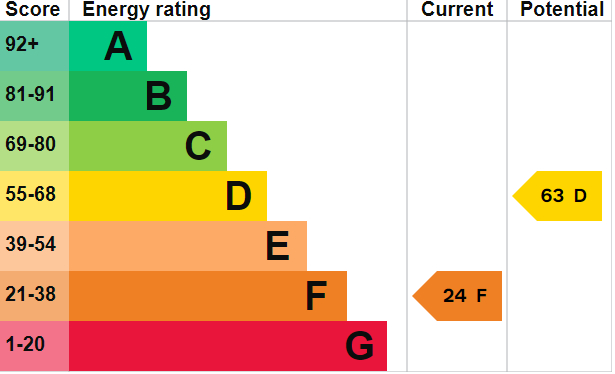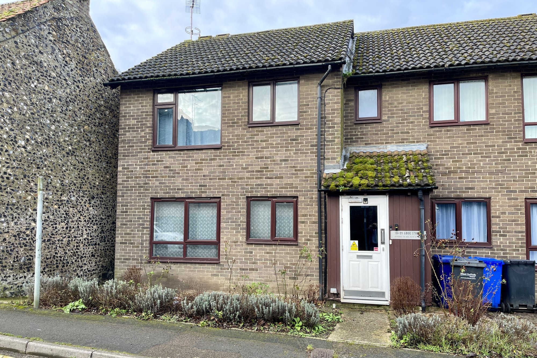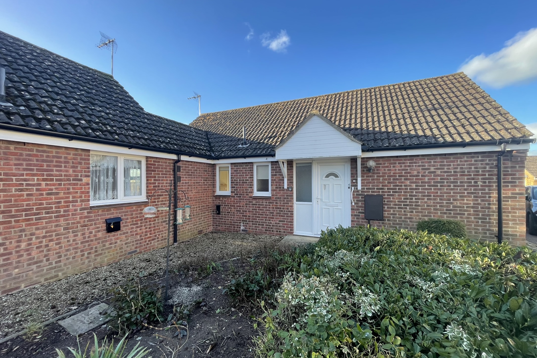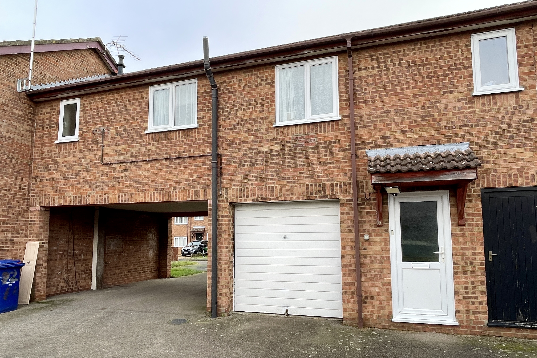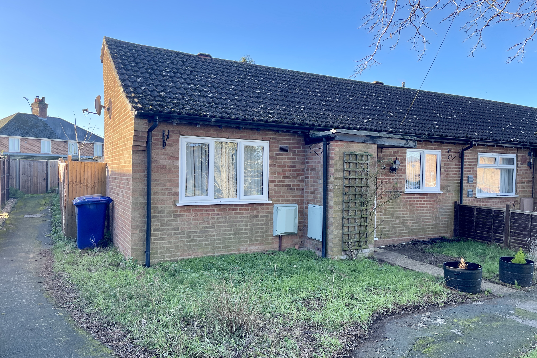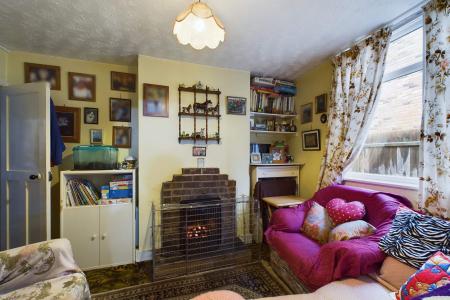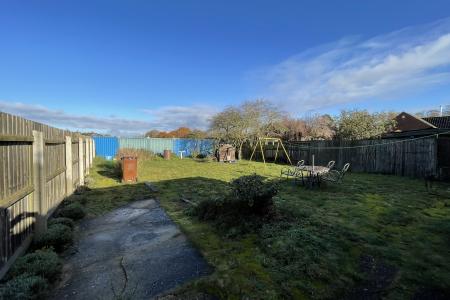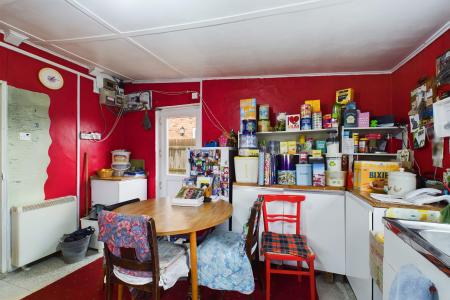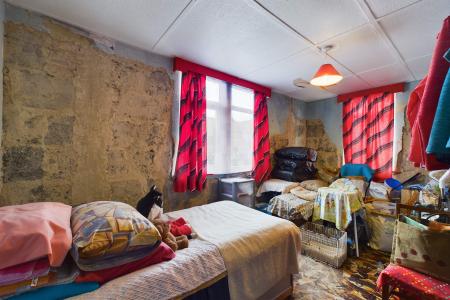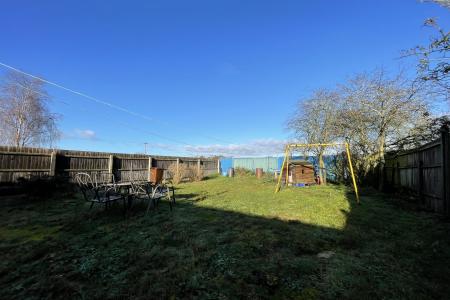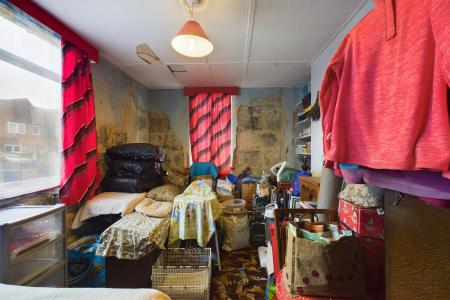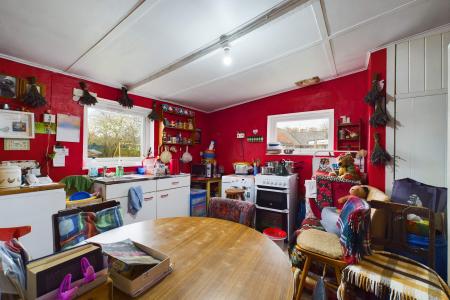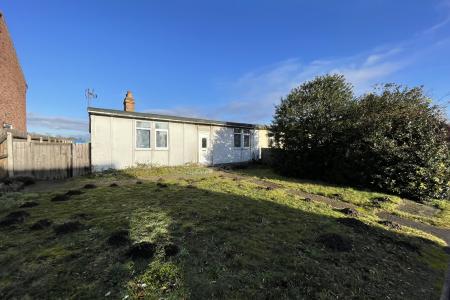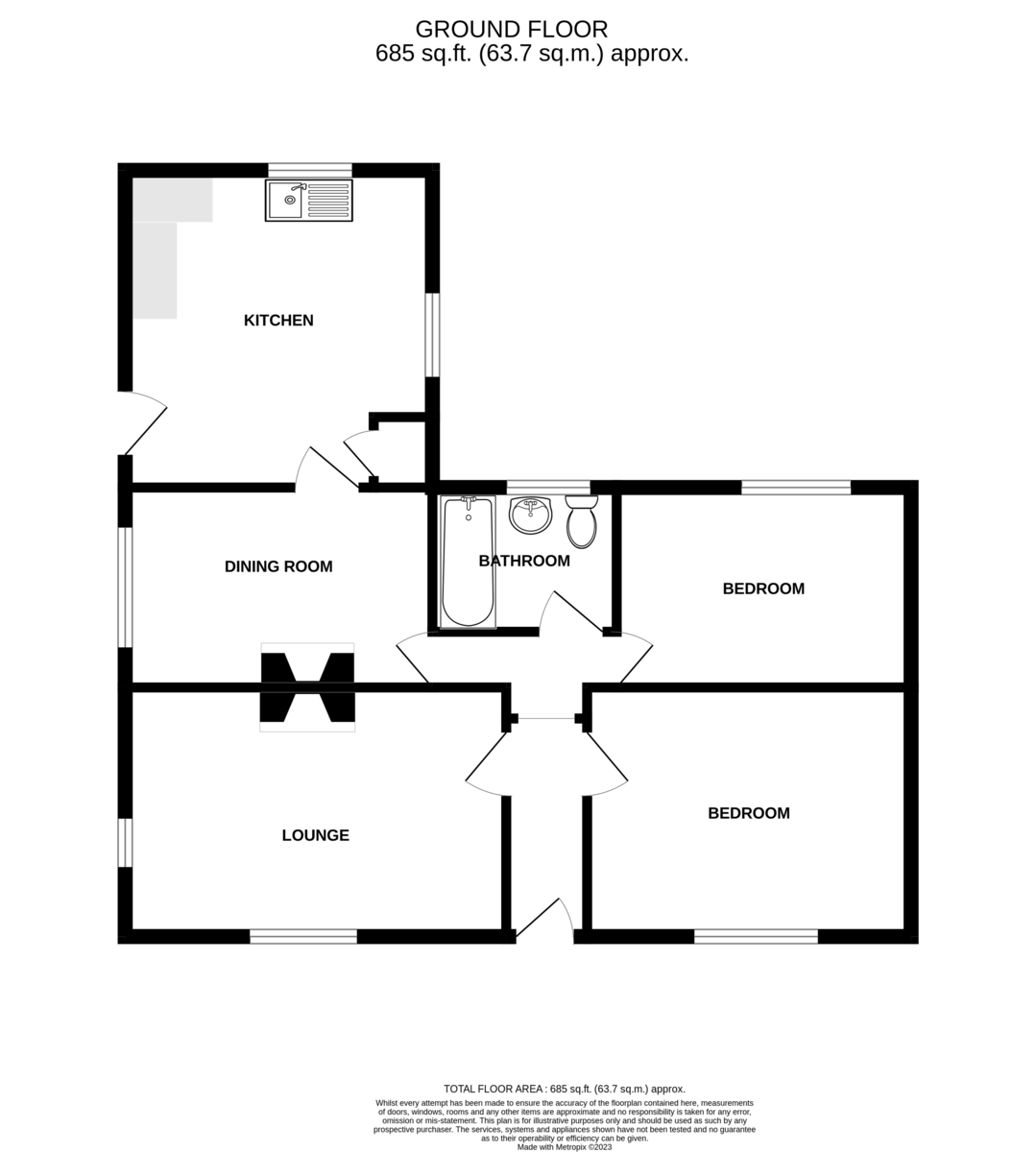- Semi Detached Single Storey Dwelling
- Non Standard Construction
- Sitting & Dining Room
- Kitchen
- Two Bedrooms
- Bathroom
- Good Sized Garden
- Potential for Improvement/Refurbishment
- Redevelopment Opportunity
- Subject to Planning/Consents
3 Bedroom Semi-Detached Bungalow for sale in Brandon
SITUATION & LOCATION This semi detached single storey dwelling occupies a pleasant and convenient position on Fengate Drove which is situated close to the border with the market town of Brandon but actually in the Norfolk village of Weeting. Fengate Drove eventually becomes a rural track ideal for dog walking and country walks.
The property was probably built around the 1950's and is of a non standard construction. The walls appear to be constructed of single skin concrete block under a gently sloping concrete roof which is also felted. The later rear kitchen addition appears to be of cavity brick construction. The plot has an approximate area of 0.10 acre (subject to survey) with a frontage of approximately 12m and a depth of about 36m.
In recent years planning consent was granted for the neighbouring property, No 3 Fengate Drove, a similar property, to be demolished and a four bedroom new house constructed. This has now been built. There may well be potential to develop this site in a similar way, subject of course to the usual planning requirement and agreement with the neighbouring property. Alternatively this property lends its self to further improvement, refurbishment and extension.
Despite the postal address, the village of Weeting is just on the Norfolk side of the county boundary. Within the village is a post office stores, fish & chip shop, primary school, church and a public house. There is a garage, village hall and playing field. The market town of Brandon is approximately 1 mile away with a wider range of shops and other facilities. Thetford is about 8 miles.
ENTRANCE HALL With Upvc sealed unit double glazed entrance door; night storage heater; thermoplastic tiled floor.
SITTING ROOM 14' 11" x 9' 9" (4.56m x 2.98m) With Upvc sealed unit double glazed windows; open fireplace (currently boarded); thermoplastic tiled floor.
BEDROOM 1 12' 6" x 9' 9" (3.83m x 2.98m) With Upvc sealed unit double glazed window; thermoplastic tiled floor.
BEDROOM 2 12' 6" x 8' 5" (3.83m x 2.57m) With Upvc sealed unit double glazed window; thermoplastic tiled floor.
BATHROOM Coloured suite comprising panelled bath, pedestal washbasin and WC; Upvc sealed unit double glazed window; thermoplastic tiled floor.
DINING ROOM 12' 0" x 8' 7" (3.66m x 2.63m) Open brick fireplace with brick hearth Upvc sealed unit double glazed window; thermoplastic tiled floor.
KITCHEN 12' 5" x 12' 1" (3.80m x 3.69m) With Upvc sealed unit double glazed window and door to outside; thermoplastic tiled floor. Fitted cupboard units and single drainer stainless steel sink unit; airing cupboard with copper cylinder and immersion heater, header tank, night storage heater.
OUTSIDE The property occupies a rectangular plot with gardens to the front and rear. The rear garden is enclosed and there is a gate at the side. The open plan front garden includes a dropped kerb to allow parking.
SERVICES Mains Water and electricity is connected. There is shared septic tank drainage with the adjoining property.
COUNCIL TAX Band A
EPC RATING F
AGENTS NOTE Please be advised that the property is of non-standard construction and any purchasers wanting to view this property should seek independent advice on their ability to proceed before making an appointment. It is likely that securing a mortgage on this property is very unlikely.
Important information
Property Ref: 58292_100335012556
Similar Properties
The Maltings, Riverside Way, Brandon
1 Bedroom Apartment | £100,000
A delightful purpose built complex of retirement apartments in Brandon with landscaped communal gardens onto the river L...
1 Bedroom Apartment | £98,000
An excellent opportunity to purchase this first floor one bedroom flat close to the towns amenities and within easy reac...
1 Bedroom Studio Apartment | Offers in excess of £90,000
A pleasant bedsit style apartment forming part of a converted Edwardian hall consisting of 17 apartments enjoying commun...
1 Bedroom Semi-Detached Bungalow | £120,000
A rare and unique opportunity to acquire this one bedroom semi-detached bungalow forming part of The Orchard, a charming...
2 Bedroom Terraced House | £140,000
A unique opportunity to purchase this well presented two bedroom coach house style property over two floors with integra...
1 Bedroom Semi-Detached Bungalow | £140,000
Chilterns are pleased to offer this end of terrace one bedroom bungalow located within a popular development in Brandon...
How much is your home worth?
Use our short form to request a valuation of your property.
Request a Valuation

