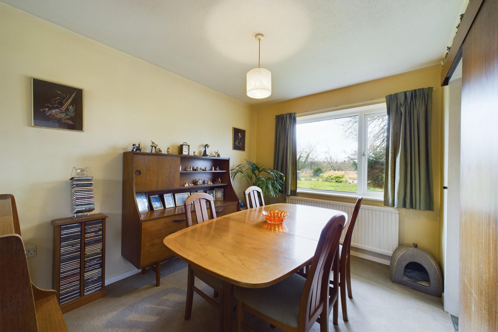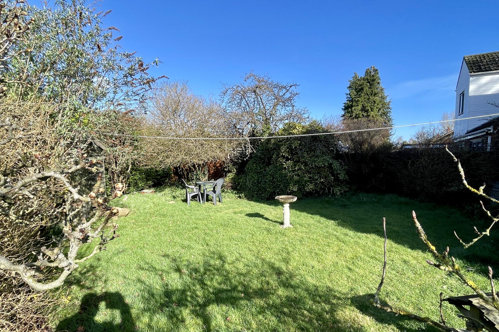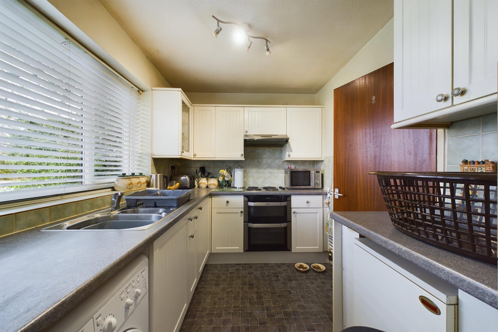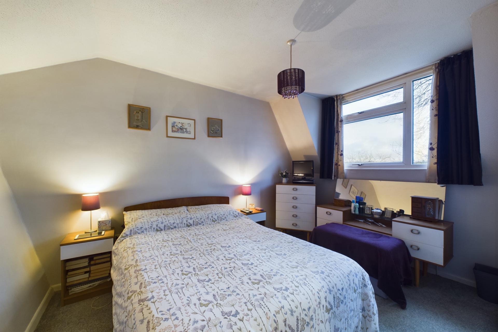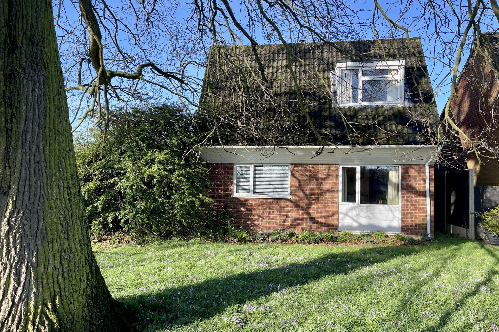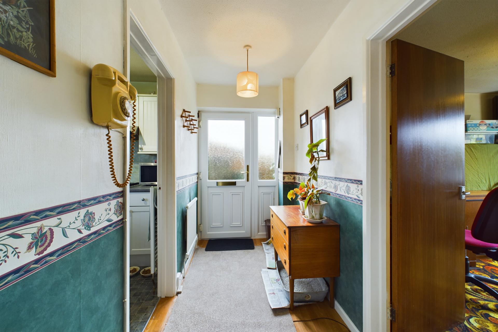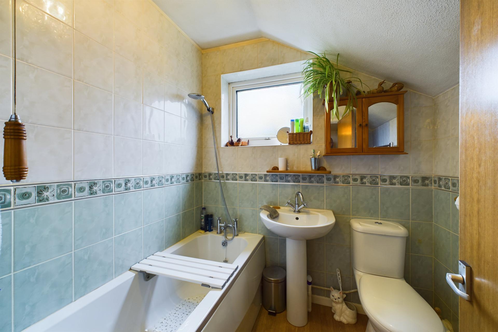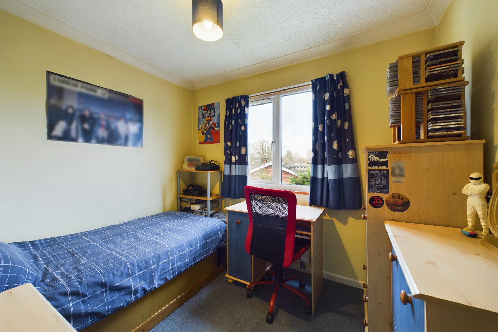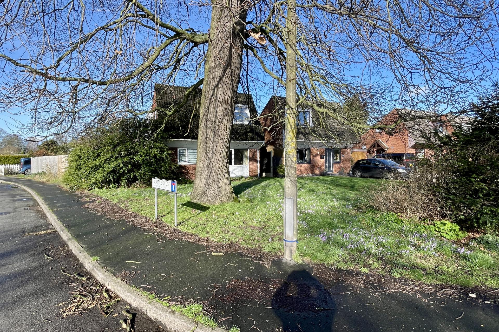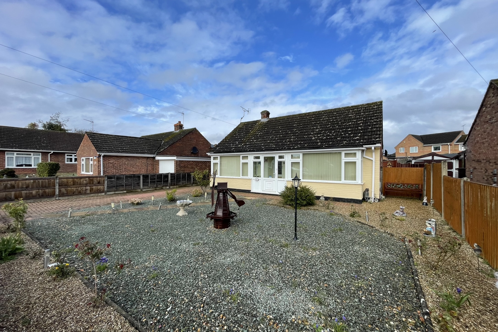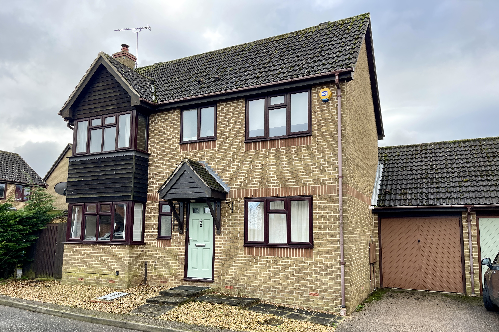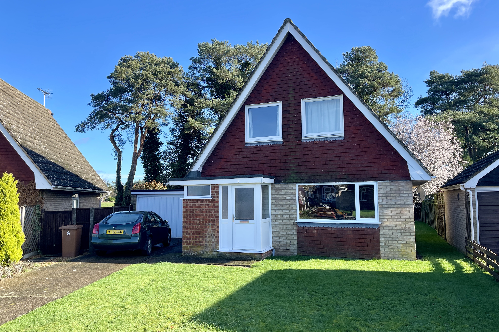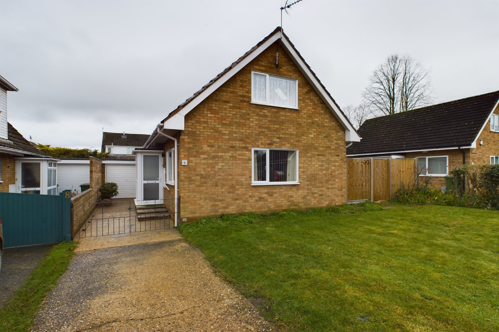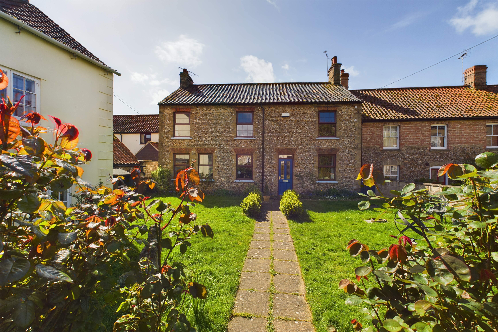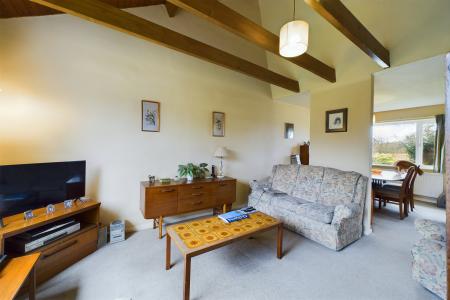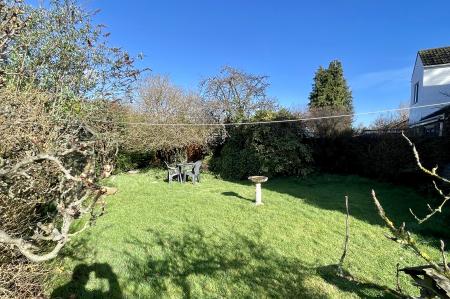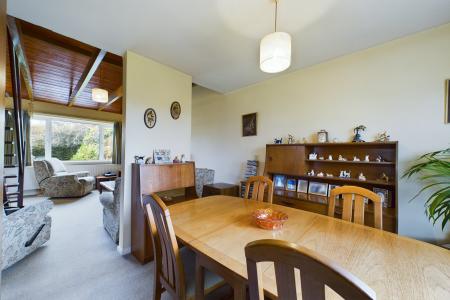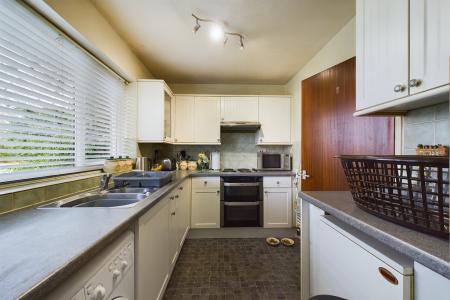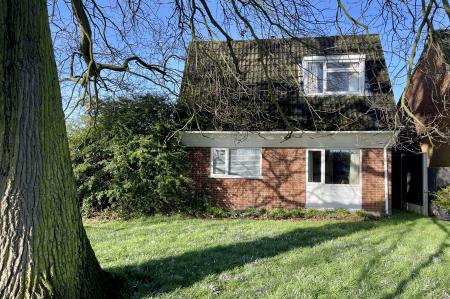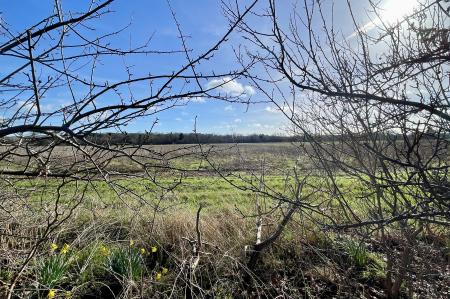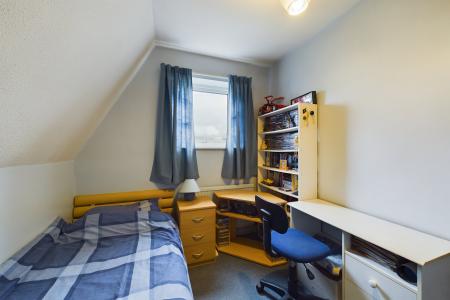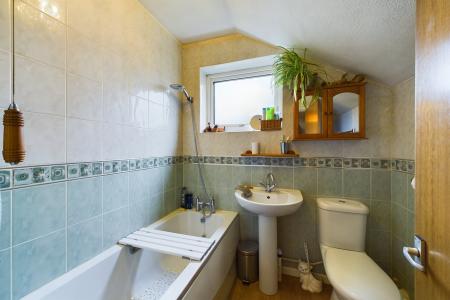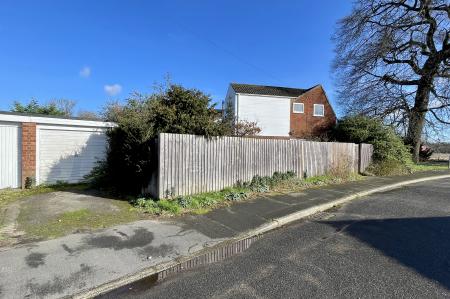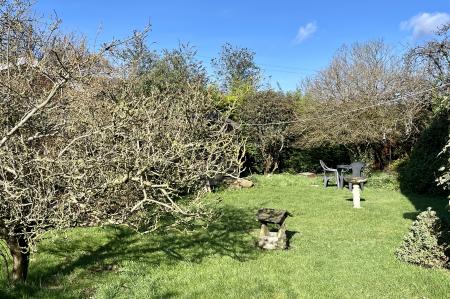- Detached Chalet Style House
- Edge of Village With Farm Land Views
- Corner Plot
- Lounge & Dining Room
- Kitchen
- Four Bedrooms Over Two Floors
- Bathroom
- Oil Fired Central Heating
- Upvc Double Glazing
- Garage & Mature Gardens
4 Bedroom Detached House for sale in Brandon
SITUATION & LOCATION Occupying a lovely position on the edge of the village with easy access to the surrounding countryside including historic Weeting Castle, this interesting detached chalet style house enjoys views to the front over open farmland. Built in the early 1970's and subsequently extended by the present owner, the property offers comfortable and versatile accommodation over two floors including a separate lounge and dining room, a kitchen and four bedrooms, although the ground floor fourth bedroom could be used as a study or hobbies room. The lounge enjoys a vaulted ceiling and there are sloping ceilings to the first floor rooms.
The property has Upvc double glazing throughout as well as oil fired central heating. There is a good sized established corner plot with enclosed rear gardens and there is also a garage.
The sale of this property offers purchasers a unique opportunity to acquire a four bedroom home in the village in a lovely location and early viewings are recommended.
Despite the postal address, the village of Weeting is just on the Norfolk side of the county boundary. Within the village is a post office stores, fish & chip shop, primary school, church and a public house. There is a garage, village hall and playing field. The market town of Brandon is approximately 1 mile away with a wider range of shops and other facilities. Thetford is about 8 miles.
ENTRANCE HALL 4' 7" x 8' 10" (1.40m x 2.71m) With UPVC sealed unit double glazed entrance door; radiator; cushion flooring.
BEDROOM 4/OFFICE 12' 4" x 9' 0" (3.77m x 2.75m) With UPVC sealed unit double glazed window to rear aspect; radiator; fitted carpet.
KITCHEN 7' 2" x 8' 10" (2.20m x 2.71m) Fitted range of matching wall and floor cupboard units with work surfaces over incorporating stainless steel sink unit; built in Belling electric over and hob with extractor over; under counter integrated larder fridge; ceramic splash tiling; UPVC sealed unit double glazed window; floor mounted Warmflow oil fired boiler (serving central heating and domestic hot water); larder cupboard and storage cupboard; heated towel rail; cushion flooring.
LOUNGE / DINING AREA Over all measurement 24' 11" x 12' 0" (7.62m x 3.66m)
LOUNGE AREA With pine panelled vaulted ceiling; UPVC sealed unit double glazed window to rear aspect; radiator; fitted carpet.
DINING AREA With UPVC sealed unit double glazed window to front aspect; radiator; fitted carpet; door to kitchen.
Open tread staircase leading from lounge to first floor:-
LANDING Airing cupboard with lagged copper cylinder and immersion heater; large walk-in storage cupboard; fitted carpet.
BEDROOM ONE 13' 3" x 8' 8" (4.06m x 2.65m) With UPVC sealed unit double glazed window to front aspect; fitted wardrobe cupboard; radiator; fitted carpet.
BEDROOM TWO 7' 10" x 8' 11" (2.39m x 2.73m) With UPVC sealed unit double glazed window to side aspect; radiator; built-in wardrobe cupboard; fitted carpet.
BEDROOM THREE 7' 7" x 9' 3" (2.33m x 2.84m) With UPVC sealed unit double glazed window to rear aspect; radiator; fitted carpet.
BATHROOM 6' 5" x 5' 7" (1.97m x 1.71m) Panelled bath with shower/mixer attachment; pedestal washbasin and W.C; storage cupboard; UPVC sealed unit double glazed window; chrome heated towel rail; cushion flooring.
OUTSIDE The property enjoys a corner position with established gardens to the front side and rear. Located on the edge of the village, there are lovely views to the front over open fields and farmland.
The open plan front garden is chiefly lawned with a large Oak tree. At the time of listing the property this garden was filled with early spring Crocuses.
The side and rear garden is enclosed by fencing, mainly lawned but interspersed with various fruit trees, shrubs, bushes and seasonal plants. Mature hedging also provides further privacy. The is a brick paved patio area.
Located at the rear with access off Castle Close is the:
BRICK & FELT GARAGE With up and over door; personnel door to rear garden.
AGENTS NOTE We understand that the large Oak tree in the front garden of this property is subject to a Tree Preservation Order (TPO) and is protected accordingly.
SERVICES Mains Water & Electricity is connected. Mains Drainage.
Oil Fired Central Heating.
ENERGY RATING To Be Confirmed.
TENURE Freehold
COUNCIL TAX BAND C
Important information
Property Ref: 58292_100335012657
Similar Properties
3 Bedroom Detached Bungalow | £265,000
A spacious and well presented detached three bedroom bungalow lying at the end of a small cul-de-sac on an established d...
3 Bedroom Detached House | £260,000
A modern detached three bedroom house in this popular Breckland village. The comfortable accommodation includes a separa...
4 Bedroom Detached House | £260,000
A detached chalet style house occupying a lovely position in this sought after Breckland village. With versatile accommo...
4 Bedroom Chalet | £275,000
A spacious detached chalet style property offering versatile accommodation over two floors including three or four bedro...
4 Bedroom Chalet | £295,000
A spacious detached chalet style house situated in this popular and well served village. Having been extended and much i...
4 Bedroom Detached House | £300,000
An excellent opportunity to purchase this delightful and charming period four bedroom house in this sought after West No...
How much is your home worth?
Use our short form to request a valuation of your property.
Request a Valuation



