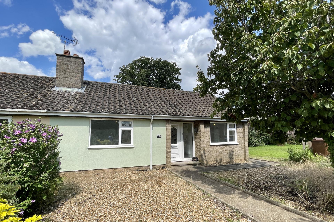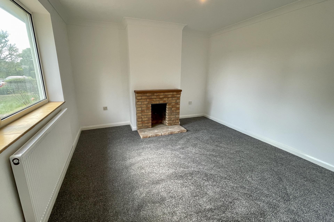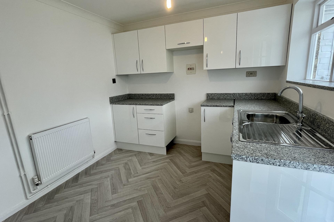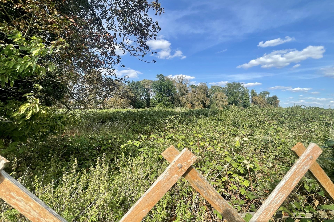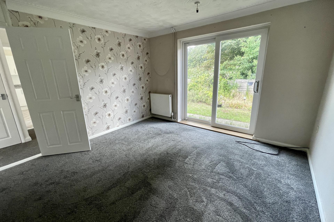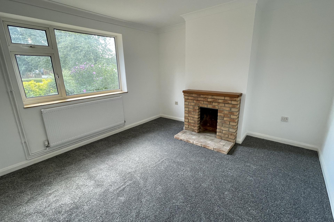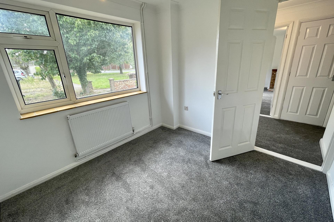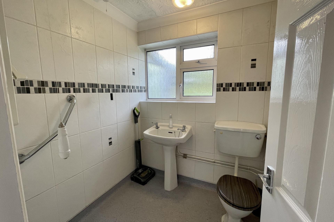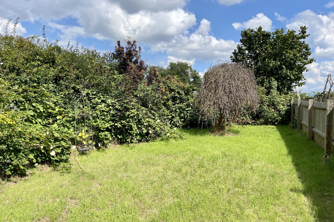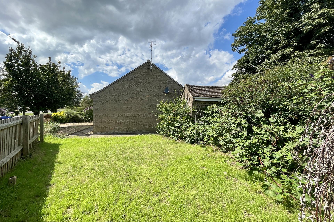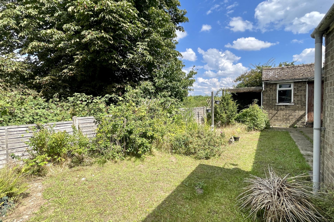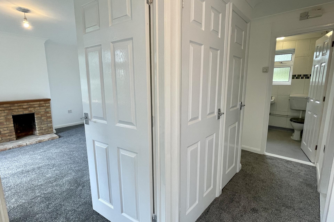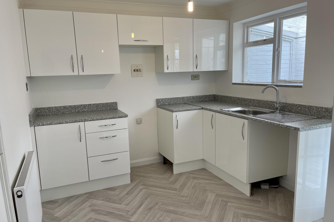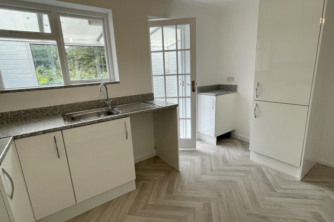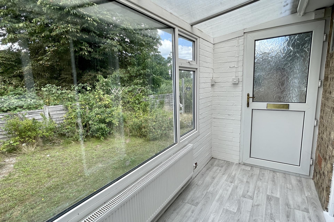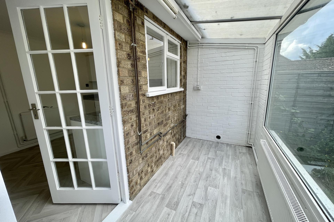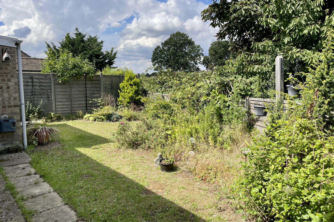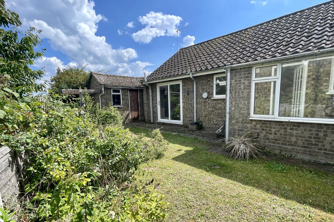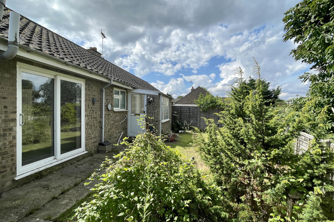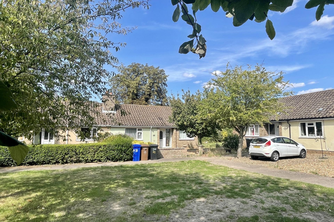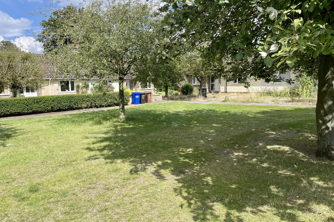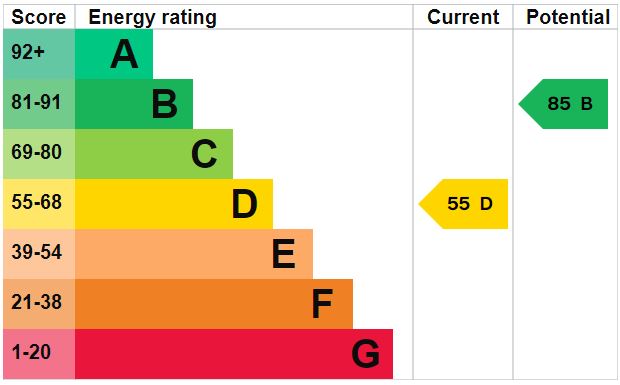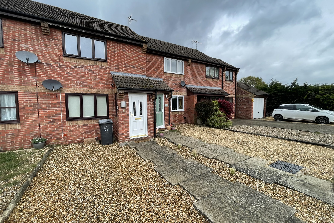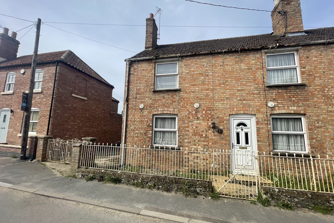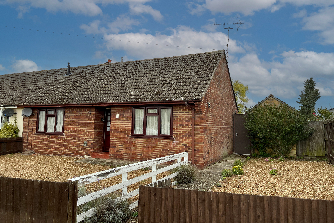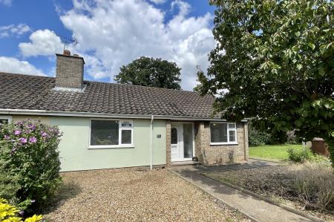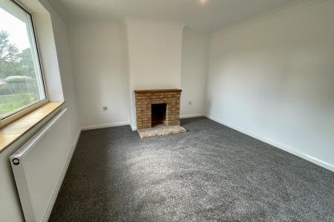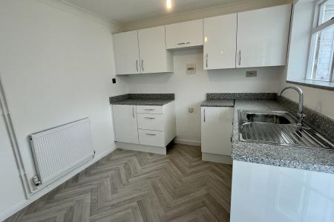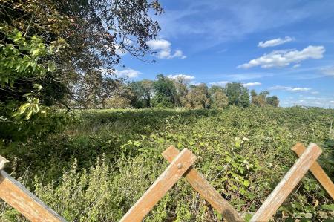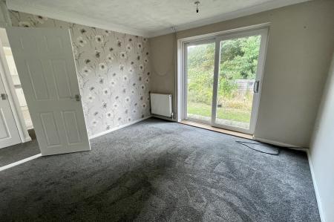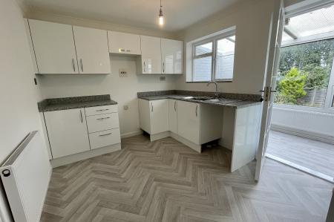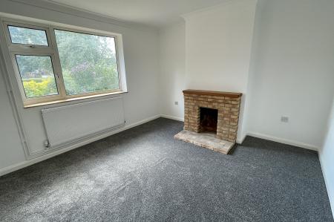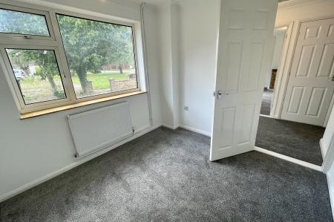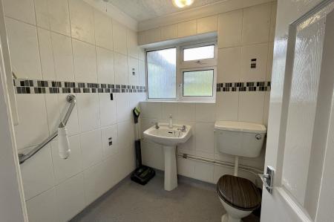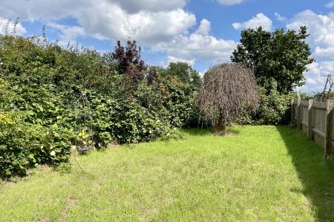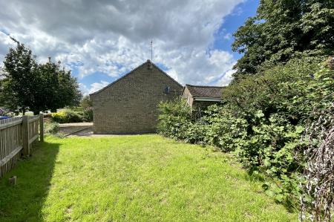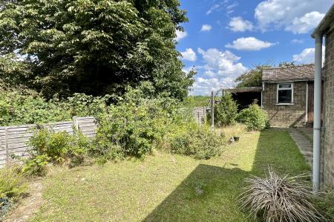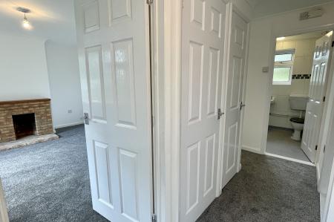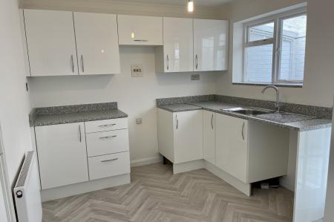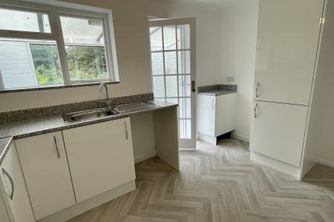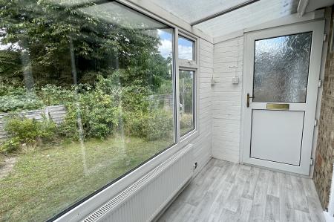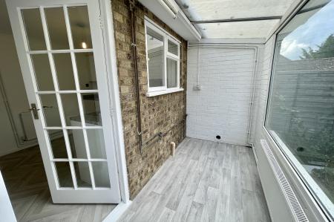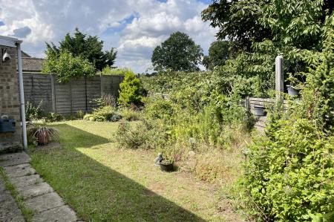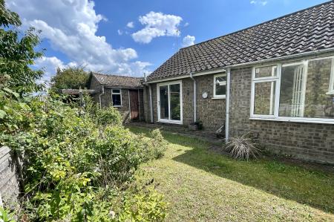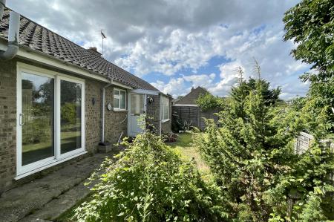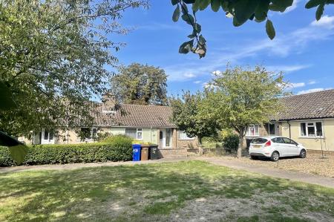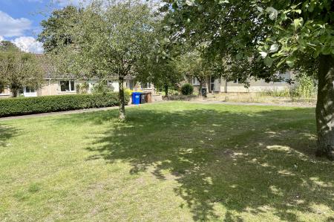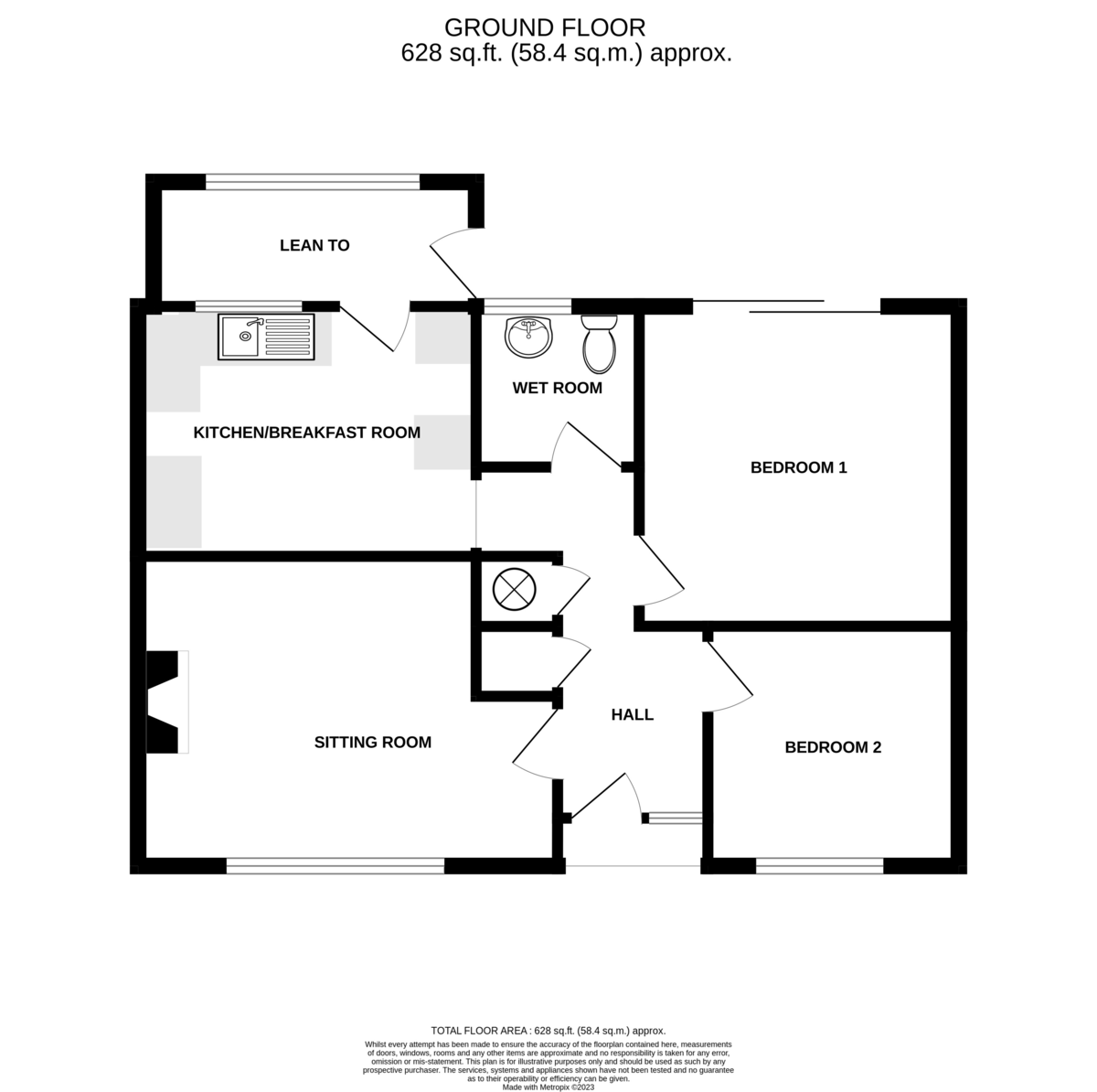- Established Semi-Detached Bunaglow
- Entrance Hall
- Lounge
- Kitchen
- Two Bedrooms
- Wet Room
- Electric Radiator Heating
- Gardens
- Backing Onto Fields
- Chain Free
2 Bedroom Semi-Detached Bungalow for sale in Brandon
SITUATION & LOCATION This semi detached two bedroom bungalow is pleasantly situated within a quiet cul-de-sac overlooking an open green and is located in the popular village of Lakenheath. There has recently been some redecoration to the property and new carpets laid. The kitchen has also been refurbished with a range of contemporary kitchen cabinets and work surfaces. Other benefits include replacement UPVC sealed unit double glazed windows and doors, new fuse board, as well as a newly fitted electric boiler which serves the central heating system to radiators.
The pleasant and mature gardens are to the front, side and rear and back onto open amenity land.
The sale of this property represents an excellent opportunity to those purchasers seeking a two bedroom bungalow in the village or a bungalow to retire to. This property is available chain free and early viewings are recommended.
Lakenheath has a range of amenities including churches; public houses; shops and other services; sporting and recreation facilities; a doctor's surgery and schooling for younger children. Lakenheath railway station is about 2 miles from the village centre. Lakenheath is about 6 miles from Brandon and 12 miles from the larger Norfolk town of Thetford. The town of Mildenhall lies approximately 4 miles away with Bury St. Edmunds located approximately 10 miles to the South
OPEN PORCH WAY With light; UPVC sealed unit double glazed entrance door leading to:
ENTRANCE HALL Storage cupboard and airing cupboard with insulated copper cylinder and immersion heater; access to loft space; radiator; fitted carpet.
SITTING ROOM 14' 11" x 11' 0" (4.56m x 3.36m) Open brick fireplace with brick hearth; UPVC sealed unit double glazed window to front aspect; radiator; fitted carpet.
KITCHEN/BREAKFAST ROOM 12' 0" x 8' 10" (3.67m x 2.71m) Newly fitted range of matching wall and floor cupboard units with work services over incorporating single drainer stainless steel sink unit with mixer tap; plumbing for automatic washing machine and space for cooker, space for fridge freezer; cushion flooring; radiator; glazed panelled door leading to:
REAR LEAN-TO 11' 5" x 4' 5" (3.50m x 1.35m) Of single brick construction under a polycarbonate roof with UPVC sealed unit double glazed windows and UPVC double glazed door to rear garden; radiator.
BEDROOM 1 11' 4" x 11' 4" (3.47m x 3.47m) With UPVC sealed unit double glazed sliding patio doors to rear garden; radiator: fitted carpet.
BEDROOM 2 8' 11" x 8' 6" (2.73m x 2.60m) Radiator; UPVC sealed unit double glazed window to front aspect; fitted carpet.
WET ROOM 5' 9" x 5' 8" (1.77m x 1.74m) Fully tiled walls with walk in shower area incorporating electric shower, pedestal wash basin and WC. Heated ladder style towel rail; UPVC seal Unit double glazed window; nonslip vinyl flooring.
OUTSIDE The gardens are to the front side and rear. The front garden is retained by a low ornamental wall and is shingled with various shrubs and bushes.
The side garden is triangular in shape and lawned with various established shrubs and bushes and his mainly enclosed by fencing. A gate provides access into the rear garden.
The rear garden backs onto open land and is retained by a low timber fence and generally lawns with various shrubs and bushes.
BRICK & TILED DOUBLE STORE SHED Incorporating:
STORE/WORKSHOP
BOILER HOUSE Containing oil fired boiler (serving central heating and domestic hot water).
EPC RATING D
COUNCIL TAX BAND A
SERVICES Mains electric, water and drainage. Oil central heating.
Important information
This is a Freehold property.
Property Ref: 58292_100335011961
Similar Properties
3 Bedroom Terraced House | £185,000
An established mid terraced house situated on an popular development of similar homes offering quality fixtures and fitt...
2 Bedroom End of Terrace House | £180,000
A charming end of terrace period flint cottage occupying a large garden plot and conveniently located close to Brandon t...
1 Bedroom Semi-Detached Bungalow | £175,000
An established and well presented one bedroom semi-detached bungalow with off road parking and good sized garden, offere...
2 Bedroom Terraced House | £190,000
A modern two bedroom mid terraced home with garage located towards the outskirts of town yet offering convenient access...
3 Bedroom Semi-Detached House | £195,000
An excellent opportunity to purchase the older style semi detached house in Feltwell. The property is in need of refurbi...
2 Bedroom Semi-Detached Bungalow | £195,000
An established two bedroom semi-detached bungalow set within a cul-de-sac position within the well served market town of...
How much is your home worth?
Use our short form to request a valuation of your property.
Request a Valuation

