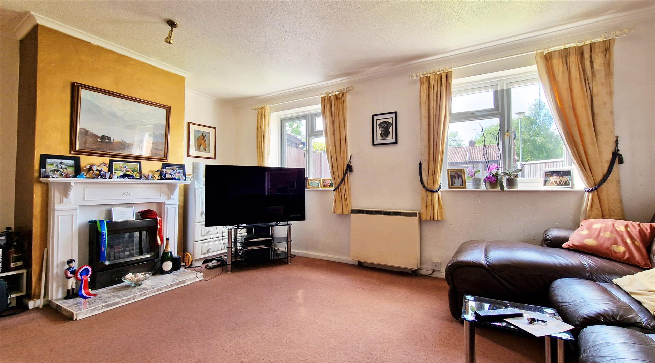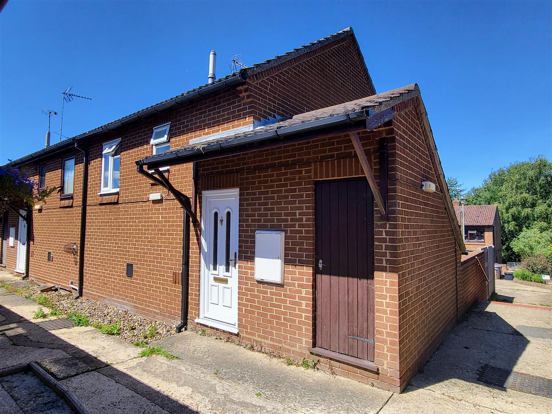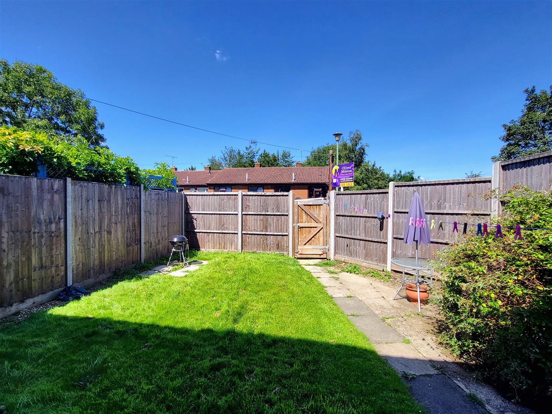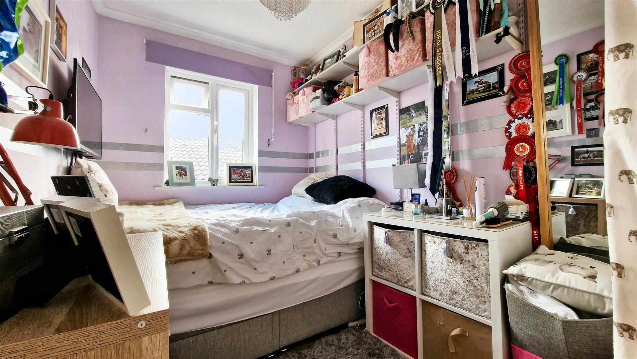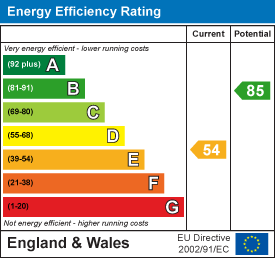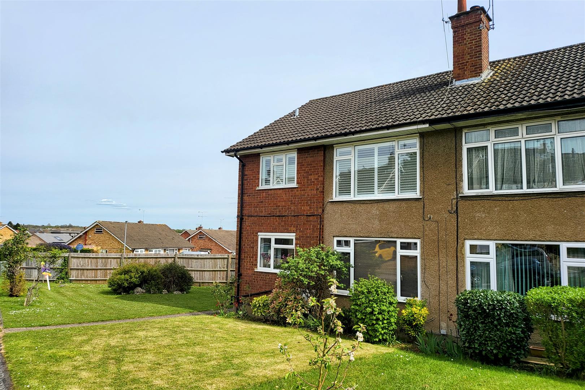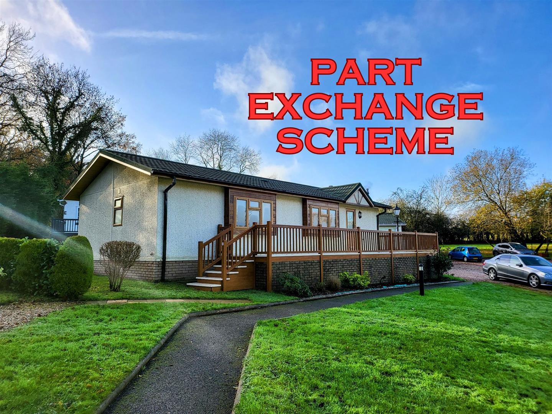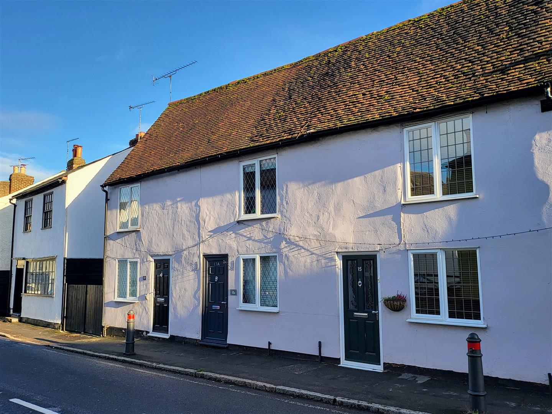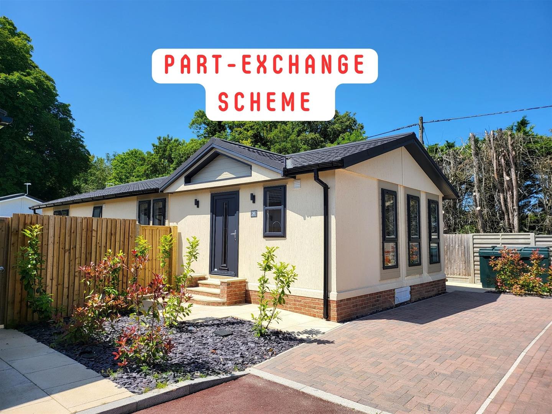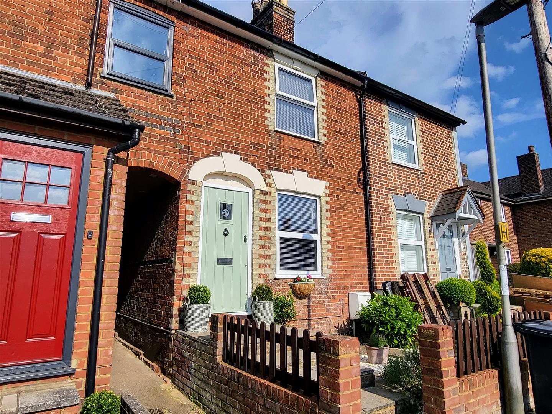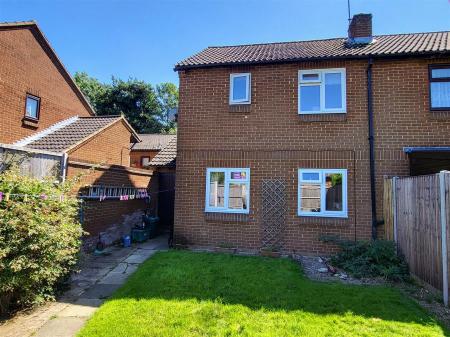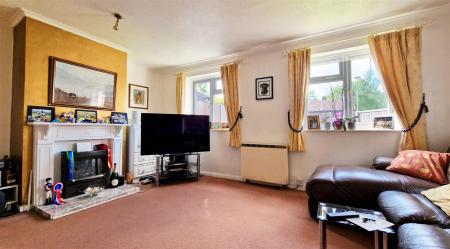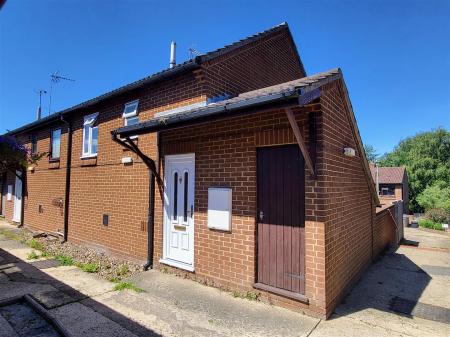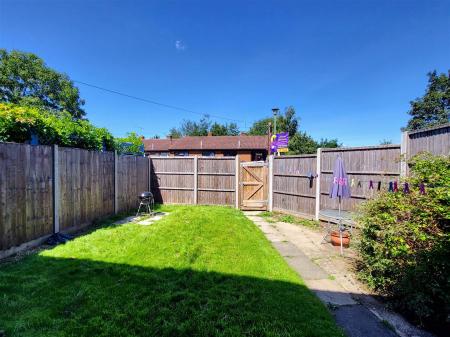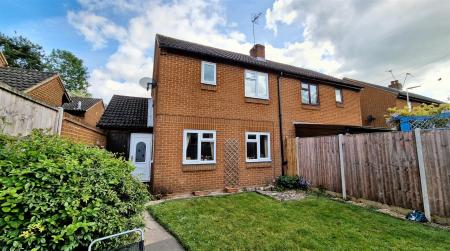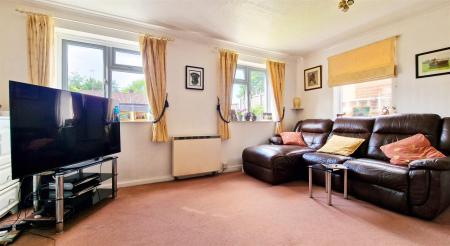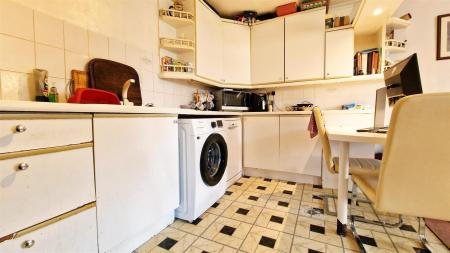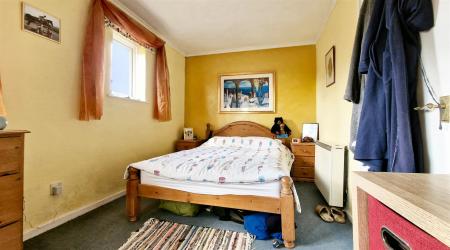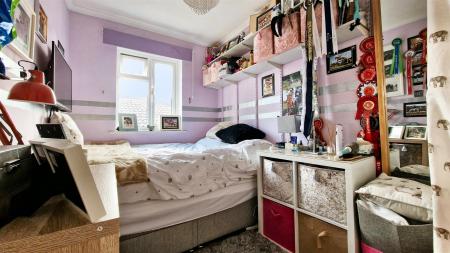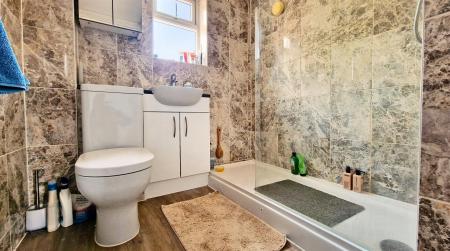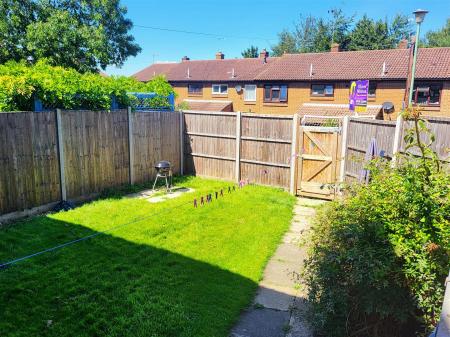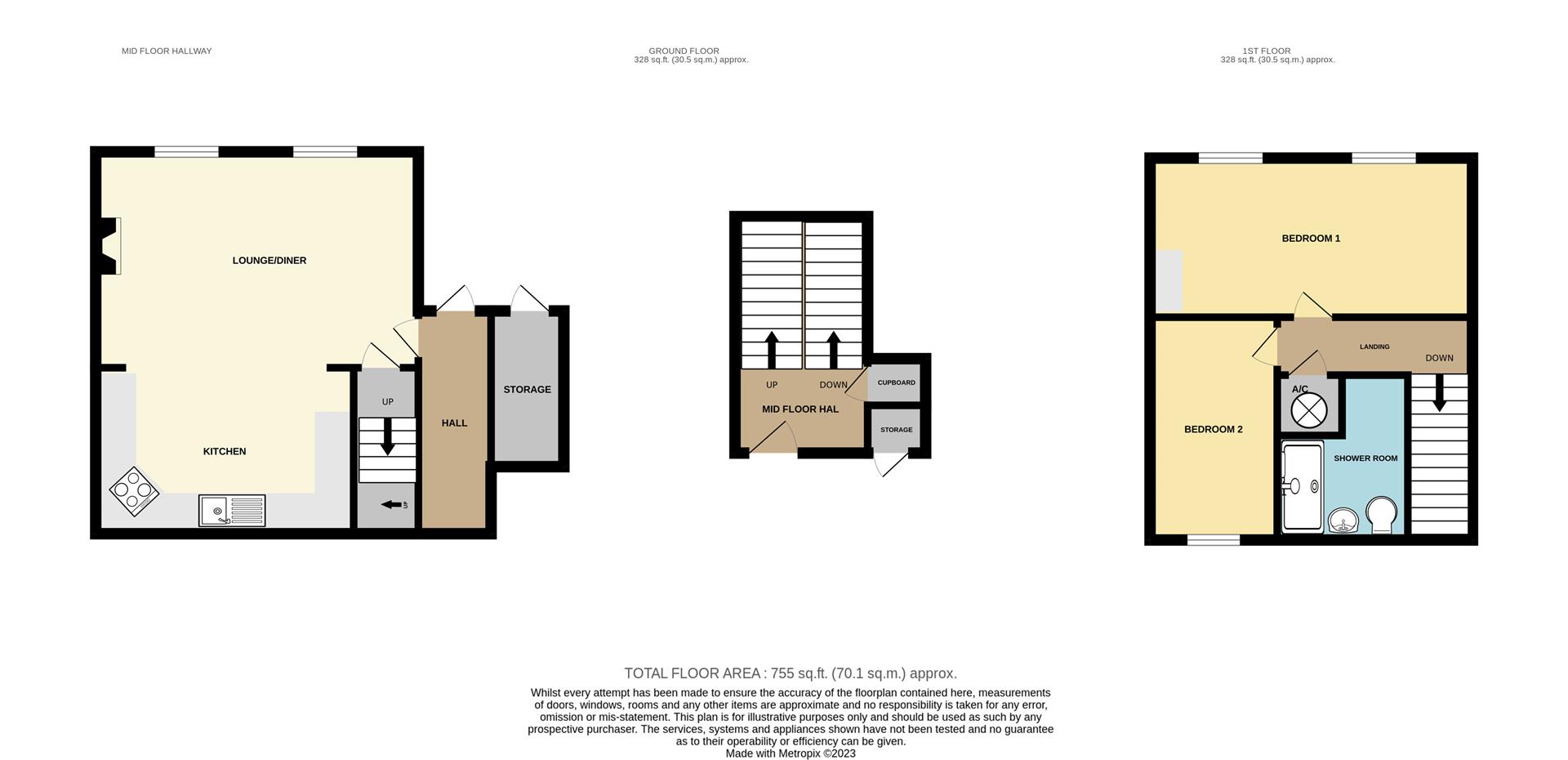2 Bedroom End of Terrace House for sale in Braughing
A rarely available, two bedroom split-level house with a good rear garden. Located in Braughing, close to the outstanding Jenyns first school and nursery, local pubs and sports grounds. With electric heating and double glazing, the accommodation comprises hallway, lounge/dining room, kitchen, two bedrooms and shower room. Braughing is one of East Herts most sought-after villages, just a few minutes drive from the A10 dual carriageway. CALL TO BOOK AN APPOINTMENT
Entrance Hall - Mid-level entrance hall. Part glazed front door. Steps both up to first floor and down to lounge, kitchen and garden from this mid level area. Storage cupboard.
Lounge/Diner - 5.07m x 3.61m (16'7" x 11'10") - Dual aspect, with two double-glazed windows to the rear overlooking the garden, and another to side. Two wall mounted electric heaters. Feature fireplace surround, with decommissioned back boiler fire. Large under stairs storage cupboard. TV Point.
Kitchen - 4.08m x 2.26m (13'4" x 7'4") - Range of fitted wall and base units with work surfaces over. Electric oven, 4 ring electric hob with extractor above. White composite sink drainer unit with white mixer tap. Plumbing for washing machine & dishwasher. Space for fridge freezer. Vinyl flooring. Breakfast bar.
First Floor -
Landing - Double-glazed window to side. Wall mounted electric heater. Airing cupboard housing water cylinder. Access hatch to loft.
Bedroom One - 5.09m x 2.6m (16'8" x 8'6") - Two double glazed windows to rear overlooking garden. Wall mounted electric heater.
Bedroom Two - 3.29m x 2.0m (10'9" x 6'6") - Double-glazed window to front.
Shower Room - 2.94m x 2.27m (9'7" x 7'5") - Obscured window to front aspect. White bathroom suite comprising: Large shower tray with electric shower, low level economy flush WC and wash hand basin with chrome mixer tap and vanity unit below. Laminate wood flooring. Eyeball ceiling lighting and fully tiled walls. Wall mounted mirrored cabinet. Chrome heated towel rail.
Outside -
Front - Block paved approach to front door. Externally lit front door with canopy roofing above. Storage cupboard.
Private Rear Garden - Laid to lawn, with some mature shrubs. Large outside storage cupboard. Pathway through garden to rear gate access.
Parking For Residents - Communal walkway from front door leading to a residents' car park with non-allocated parking spaces.
Important information
Property Ref: 548855_32358245
Similar Properties
2 bedroom house: Lunardi Court, Puckeridge
2 Bedroom Terraced House | £310,000
ALTHOUGH THIS PROPERTY IS SHOWN WITH THE FULL 100% SHARE FOR THIS WELL PRESENTED, MODERN TERRACE HOUSE, IT IS ALSO ADMIN...
2 bedroom F/F maisonette - Severn Way, Watford
2 Bedroom Maisonette | Guide Price £299,995
A super 2 bedroom first floor maisonette in this excellent Garston location, just off Sheepcot Lane, offering convenient...
RESIDENTIAL PARK HOME - Burnham Green Road, Burnham Green, Nr Welwyn
2 Bedroom Park Home | Guide Price £295,000
With all year round and primary residential home official usage, a superb opportunity to purchase an 'Omar Elveden Cotta...
2 Bedroom Cottage | Guide Price £329,950
A CHARACTER 2 bedroom property centrally located in Puckeridge conservation high street, with excellent amenities within...
PART EXCHANGE SCHEME - Brand new Park Home, Appleacre Park, Fowlmere
2 Bedroom Park Home | Guide Price £329,995
PART EXCHANGE SCHEME - Call 01920 822999 for more information. A brand new luxury fully furnished detached 'Wessex Canfo...
Paddock Road, Buntingford, Herts
2 Bedroom Cottage | Guide Price £340,000
In a super location close to the outstanding Layston C of E First School, we are delighted to offer this superb 2 bedroo...

Oliver Minton Estate Agents (Puckeridge)
28 High St, Puckeridge, Hertfordshire, SG11 1RN
How much is your home worth?
Use our short form to request a valuation of your property.
Request a Valuation

