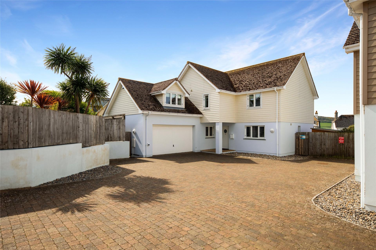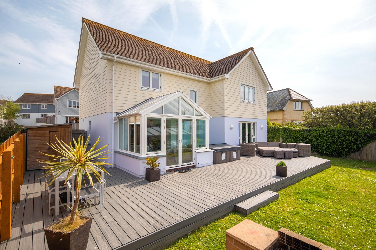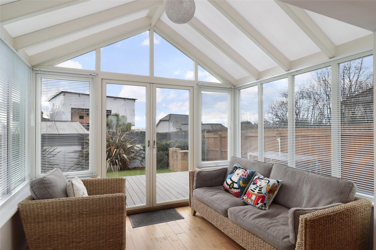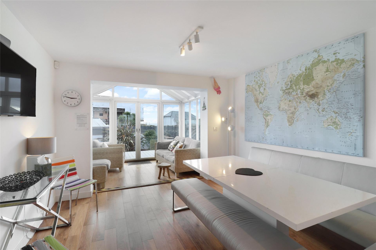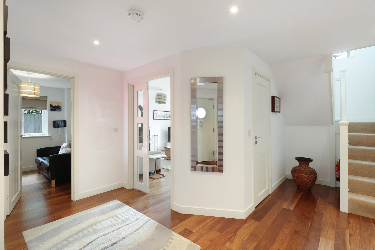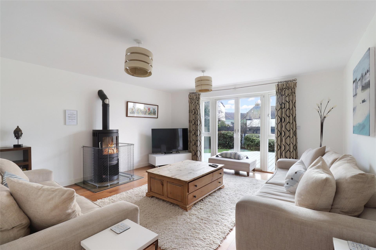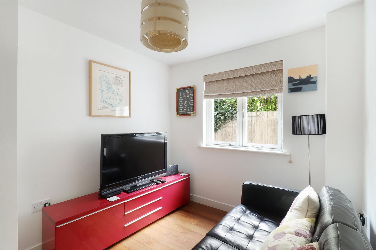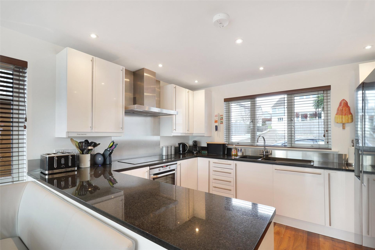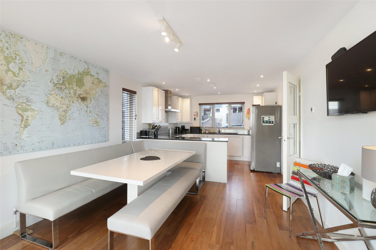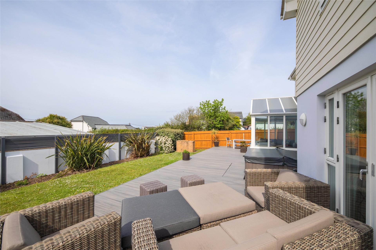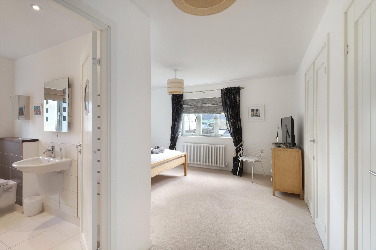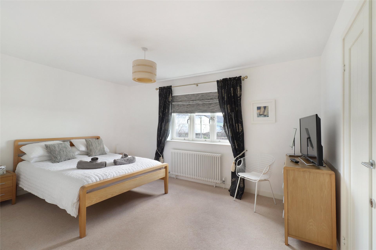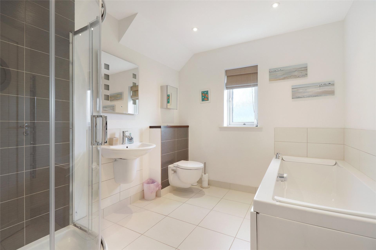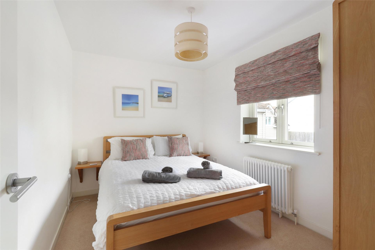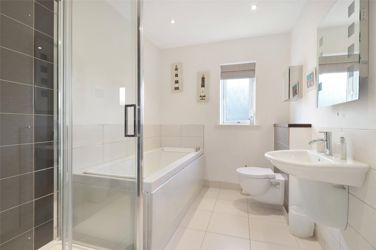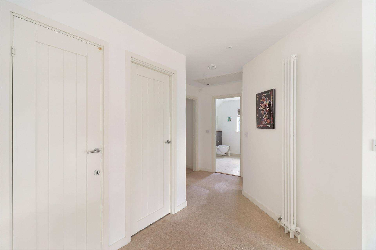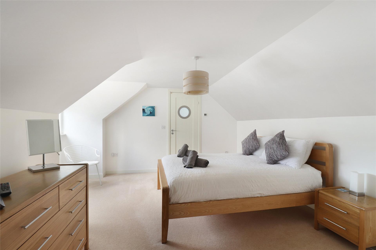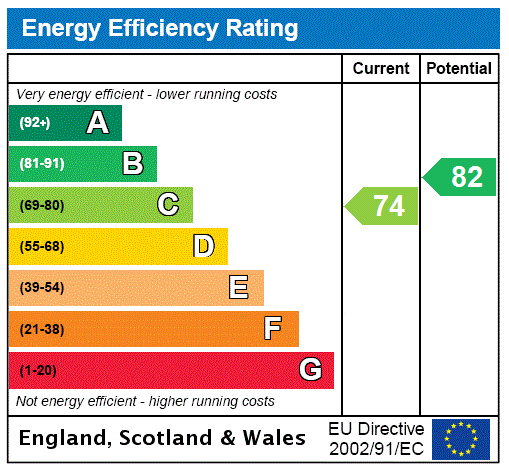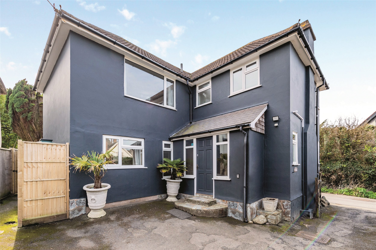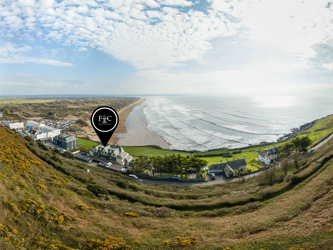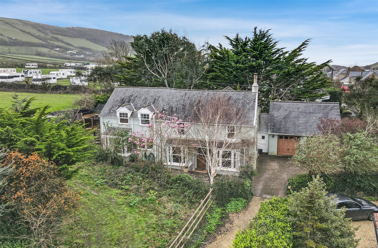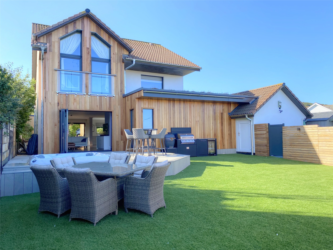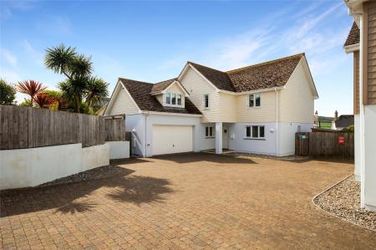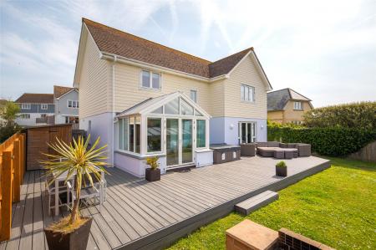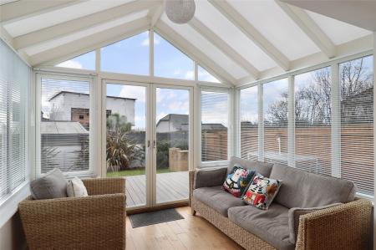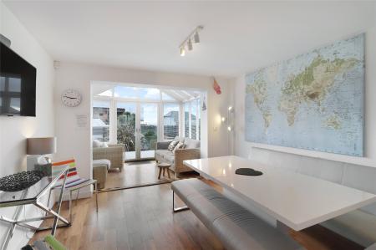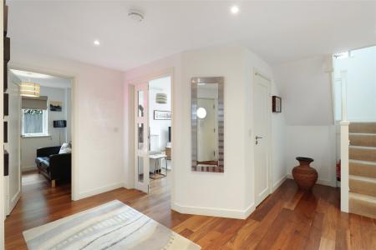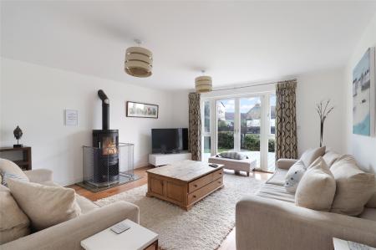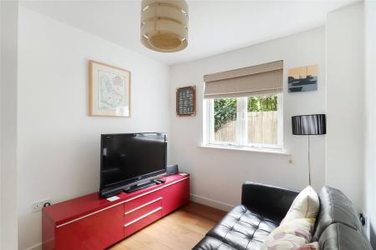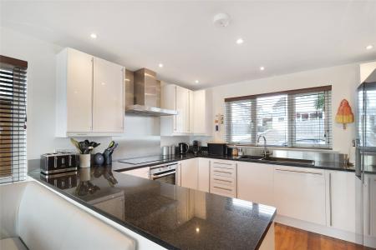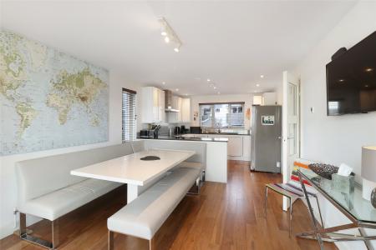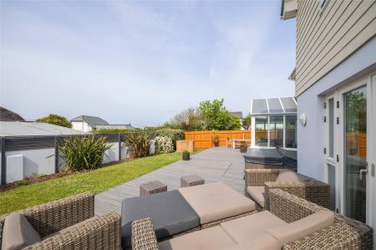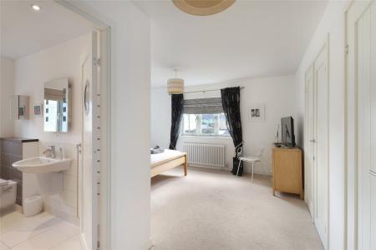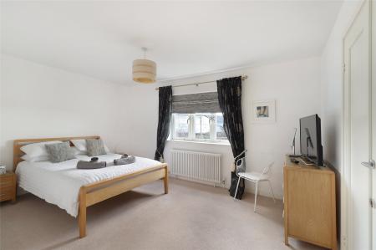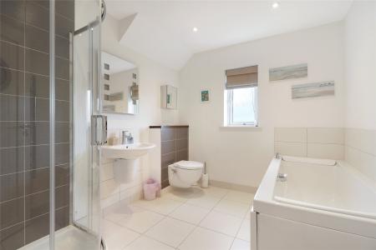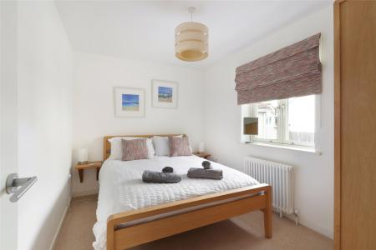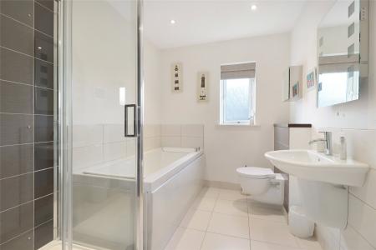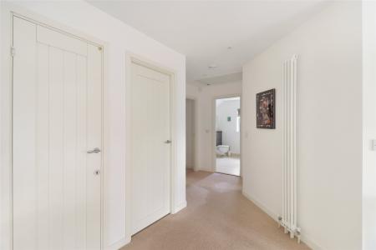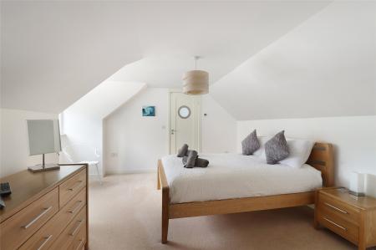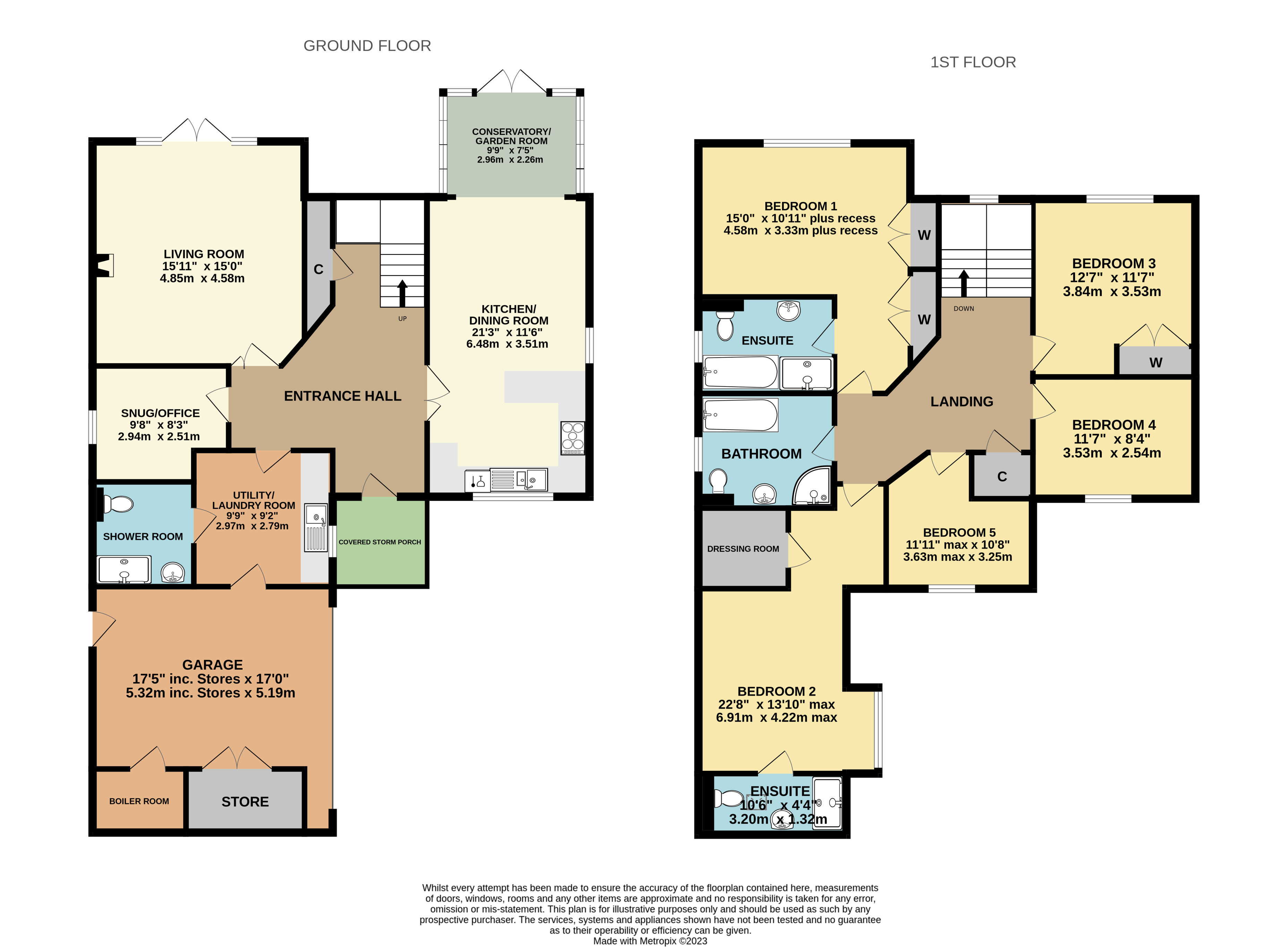- BEAUTIFULLY PRESENTED 5 DOUBLE BEDROOM AND 4 BATHROOMS NEW ENGLAND-INSPIRED COASTAL HOME
- COASTAL SURFING VILLAGE LOCATION WITH SEA VIEWS
- LOCATED IN THE WORLD SURFING RESERVE
- EASY WALK TO THE VILLAGE AND BEACH
- MODERN ENERGY EFFICIENT LOW MAINTENANCE 'LOCK UP AND LEAVE' PROPERTY WITH VILAVENT VENTILATION SYSTEM
- AMPLE PARKING FOR MULTIPLE VEHICLES
- UNDER FLOOR HEATING TO THE GROUND FLOOR AND EXTENDS TO ALL BATHROOMS
- RADIATOR HEATING ON THE FIRST FLOOR
- TWO LARGE ENSUITE BEDROOMS
- GROUND FLOOR SHOWER ROOM AND FIRST FLOOR BATHROOM
5 Bedroom Detached House for sale in Braunton
BEAUTIFULLY PRESENTED 5 DOUBLE BEDROOM AND 4 BATHROOMS NEW ENGLAND-INSPIRED COASTAL HOME
COASTAL SURFING VILLAGE LOCATION WITH SEA VIEWS
LOCATED IN THE WORLD SURFING RESERVE
EASY WALK TO THE VILLAGE AND BEACH
MODERN ENERGY EFFICIENT LOW MAINTENANCE 'LOCK UP AND LEAVE' PROPERTY WITH VILAVENT VENTILATION SYSTEM
AMPLE PARKING FOR MULTIPLE VEHICLES
UNDER FLOOR HEATING TO THE GROUND FLOOR AND EXTENDS TO ALL BATHROOMS, RADIATOR HEATING ON THE FIRST FLOOR
TWO LARGE ENSUITE BEDROOMS
GROUND FLOOR SHOWER ROOM AND FIRST FLOOR BATHROOM
WELL APPOINTED KITCHEN OPEN TO DINING ROOM WITH CONSERVATORY OFF LIVING ROOM PLUS SNUG/OFFICE
UTILITY ROOM
EASY TO MAINTAIN SOUTH FACING GARDENS WITH HOT TUB, DECK AND LAWN AND OUTSIDE SHOWER
DOUBLE GARAGE (CURRENTLY PARTITIONED AS GAMES ROOM AND STORE) WITH PARKING IN FRONT AND ELECTRIC CAR CHARGING POINT
COULD OPERATE AS HOLIDAY HOME GENERATING GOOD INCOME
NO CHAIN
A fabulous opportunity to purchase this executive style home situated within an easy walk of the renowned sandy, surfing beach of Croyde Bay and embodies the epitome of coastal living. Enjoying some sea views from most rooms this property would make a fabulous family home or with potential to become a successful holiday home.
The property offers space, light and is tastefully decorated and presented throughout. The accommodation offers underfloor heating to the ground floor, radiator heating to the first floor and triple glazed windows.
As you enter the property, you are greeted with a welcoming entrance hall with dog leg stairs to the rear leading to the first floor. To your right is the kitchen/dining room which is separated from a return unit in the kitchen. The kitchen is well equipped with wall and base units and offers built-in oven and induction hob with extractor over and there is an integrated dishwasher. Off the dining room is a conservatory/garden room which allows for lots of natural light to flow into the kitchen/dining room, this area is a really great space for entertaining.
The living room is found to the rear of the property and has the benefit of a modern freestanding log burner on a glazed hearth and French doors out to the rear garden. To the side is a snug/office and to the front of the property is the utility room with door leading to the garage and door to spacious shower room.
On the first floor there is the principle bedroom which enjoys views to the sea, has a dressing area and an en-suite bathroom with bath, separate double shower enclosure, WC and wash basin. The second guest suite also has a dressing area and ensuite shower and there are a further 3 double bedrooms as well as a family bathroom.
The property is approached over a brick paved drive and leads to the attached garage and has parking in front as well as an electric charging point. The garage is sectioned into a store, boiler room and games room and there is an internal door to the utility and door to outside. There are gates to both sides of the property, leading around to the rear garden. Behind the garage is an outdoor shower, whilst to the rear is a deck and lawned south facing sun trap garden as well as BBQ area and hot tub, you can hear the sounds of the sea from the garden.
Viewings are highly recommended to appreciate what this property has to offer.
Income Potential:-
Currently configured to sleep 11 guests and comfortably accommodate 2 families with 2 ensuite bedrooms. Similar properties charge out at £4k gross per week in peak season.
Viewing Strictly by appointment with the sole selling agent.
Services Mains water, electricity and drainage. Oil Fired Central Heating
Council Tax Band Currently business rated
Entrance Hall
Living Room 15'11" x 15' (4.85m x 4.57m).
Kitchen/Dining Room 21'3" x 11'6" (6.48m x 3.5m).
Conservatory 9'8" x 7'5" (2.95m x 2.26m).
Snug/Office 9'8" (2.95m) max narrowing to 7'2" (2.18m) x 8'3" (2.51m) max narrowing to 6' (1.83m).
Utility Room 9'9" x 9'2" (2.97m x 2.8m).
Ground Floor Shower Room 7'5" x 7'1" (2.26m x 2.16m).
First Floor
Landing
Bedroom 1 18'2" (5.54m) into door recess, narrowing to 10'11" (3.33m) x 15' (4.57m) max.
En-suite Bathroom 9'4" x 6'10" (2.84m x 2.08m).
Bedroom 2 22'8" (6.9m) max x 13'10" (4.22m) max incorporating Dressing Room.
En-suite Shower Room
Bedroom 3 12'7" x 11'7" max (3.84m x 3.53m max).
Bedroom 4 11'7" x 8'4" (3.53m x 2.54m).
Bedroom 5 11'11" (3.63m) max x 10' (3.05m) max.
Bathroom 9'4" x 8'2" (2.84m x 2.5m).
Garage 17'5" (5.3m) x 17' (5.18m) (overall, currently sectioned to incorporate vendors storage).
From the M5 take Junction 27 continue on the A361 until reaching Barnstaple, at the roundabout take the first exit continue across the next roundabout. At the third roundabout take the 2nd exit continue to the traffic lights. Continue along the bridge at the next set of traffic lights turn left and follow the signs to Braunton, with Webbers on your right hand side turn left at the traffic lights and onto the B3231 Caen St and continue through Saunton into Croyde. Taking the left hand turning at the Village Stores and Blue Groove Restaurant, signposted to Putsborough. Continue past the Seat garage and take the next turning left into Moor Lane. Follow the road along past the Little Pink Shop and take the first right into Lane Head Close follow this road onto Tom's Field and the property can be found at the end of the road, on the left hand side.
Important information
This is a Freehold property.
Property Ref: 55635_BRA220233
Similar Properties
4 Bedroom Detached House | Guide Price £950,000
Introducing this detached 4-bedroom house with a studio annexe located in a charming village of Croyde. This property bo...
4 Bedroom Detached House | Guide Price £950,000
Situated within the fantastic location of Cott Lane, is this four bedroom detached house, providing close proximity to t...
2 Bedroom Apartment | Guide Price £935,000
Stunning two bedroom duplex apartment boasting ocean views over Saunton sands. Enjoy the convenience of resident parking...
Spreacombe, Nr Woolacombe, Devon
5 Bedroom Detached House | Offers in excess of £1,000,000
Located within the sought after hamlet Spreacombe is this stunning 5 bedroom farmhouse located within easy distance of t...
5 Bedroom Detached House | Guide Price £1,100,000
A well-appointed 5 bedroom detached home steeped with character and modern comforts in the heart of Croyde within a tuck...
Withywell Lane, Croyde, Braunton
5 Bedroom Detached House | Guide Price £1,875,000
For Sale in Croyde is this superb five bedroom home which has been upgraded and extended to provide a comfortable and hi...
How much is your home worth?
Use our short form to request a valuation of your property.
Request a Valuation

