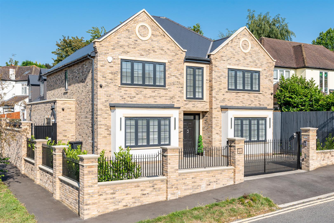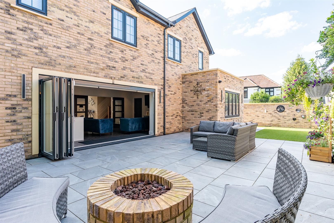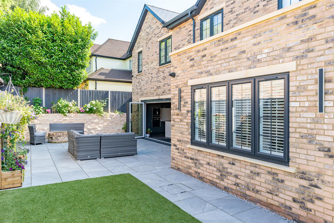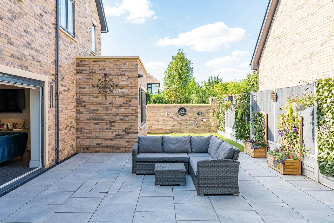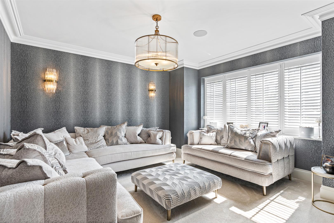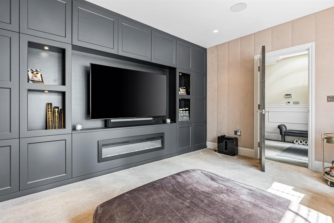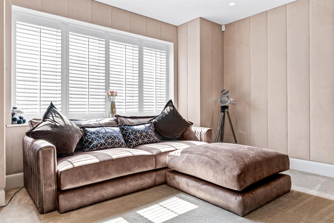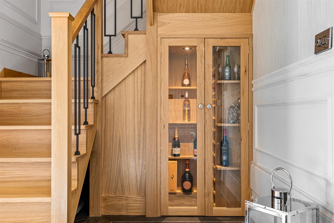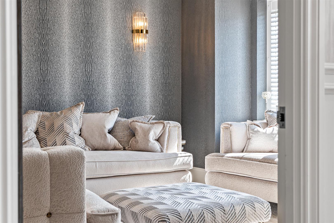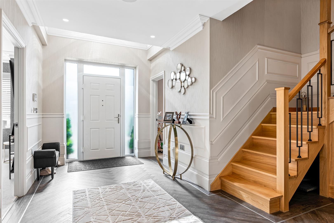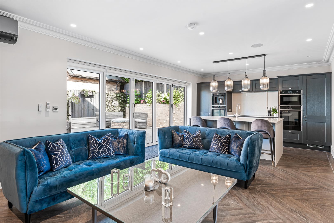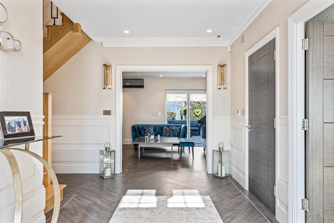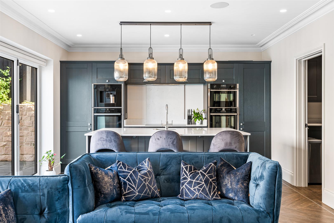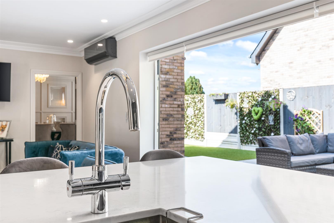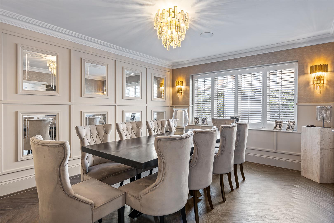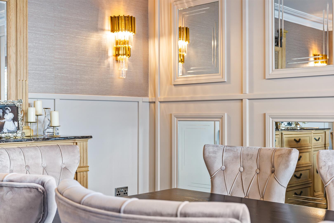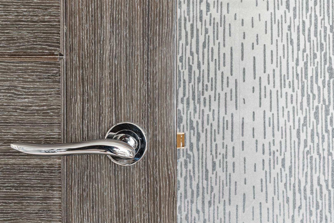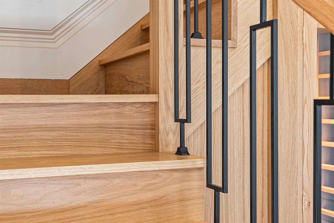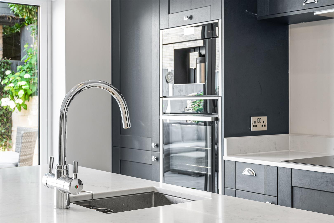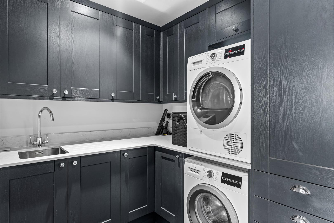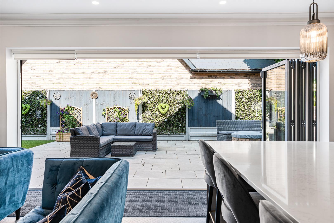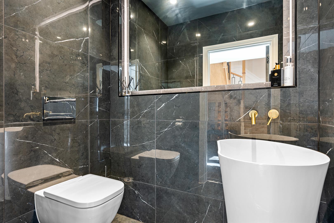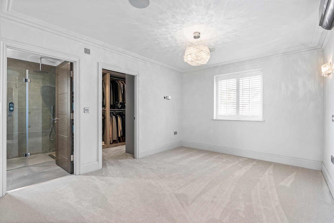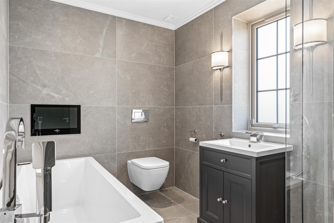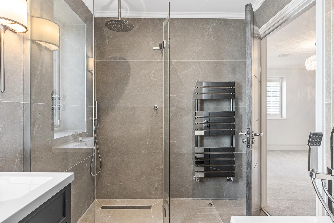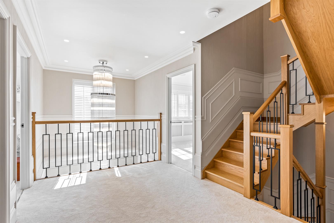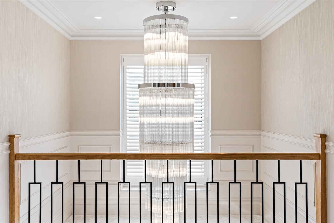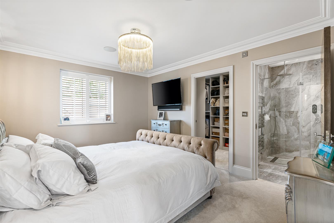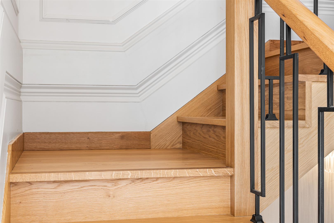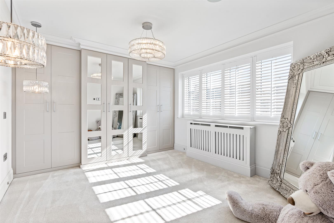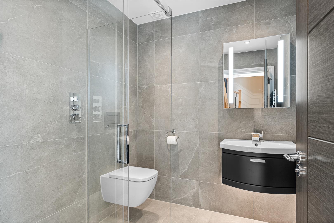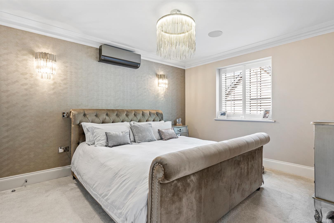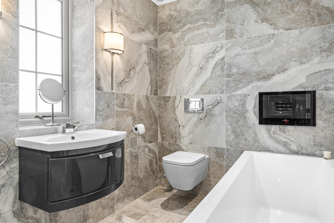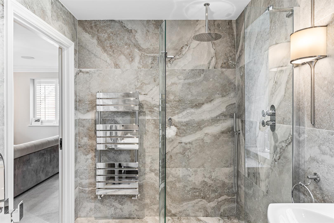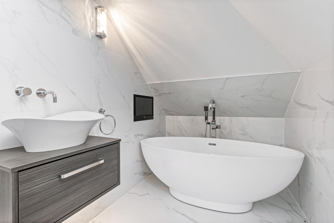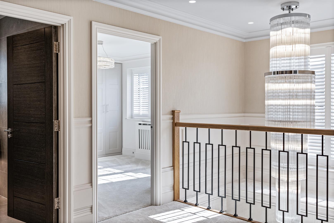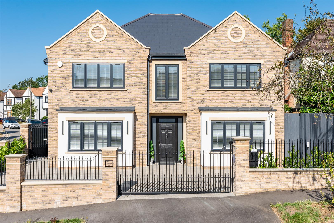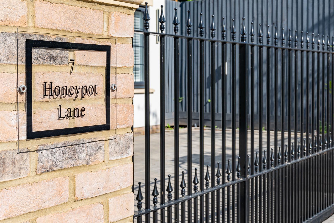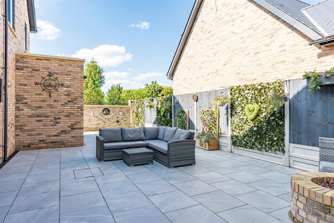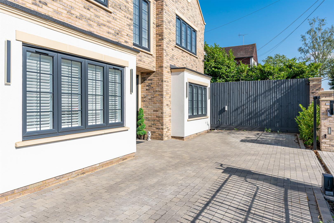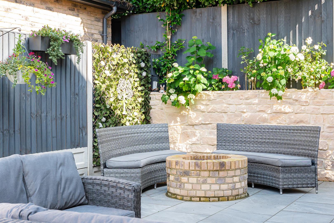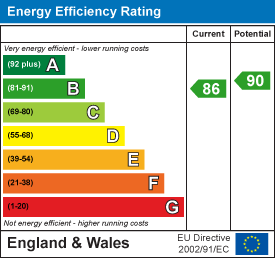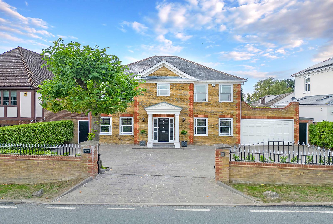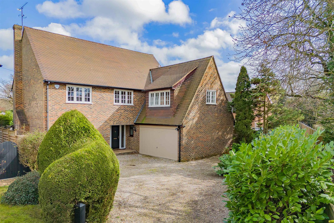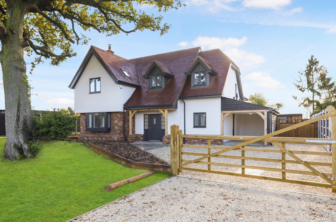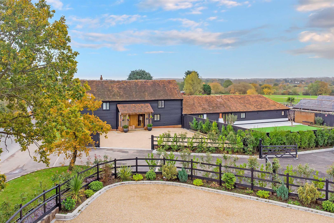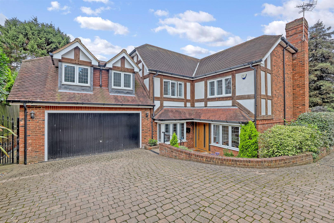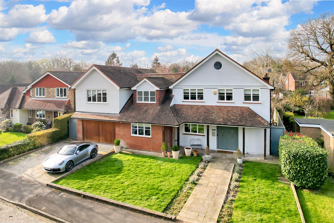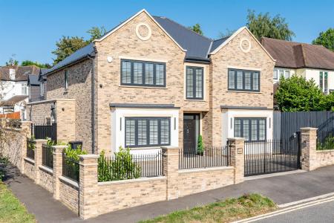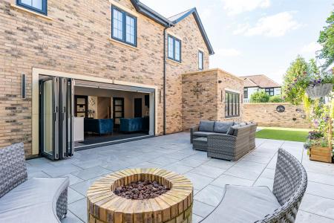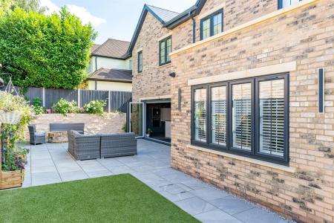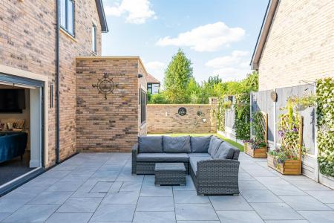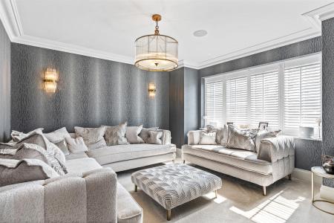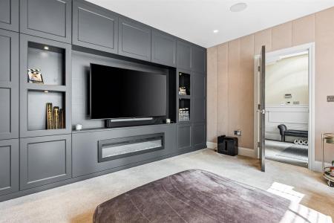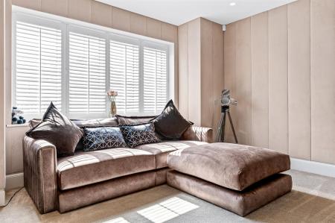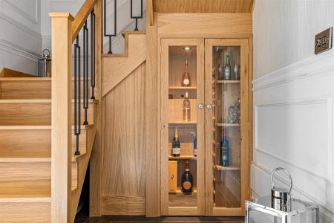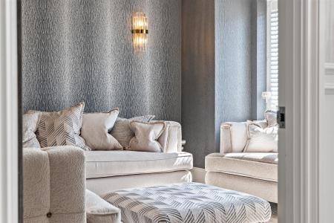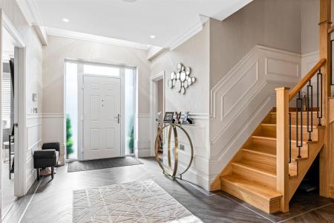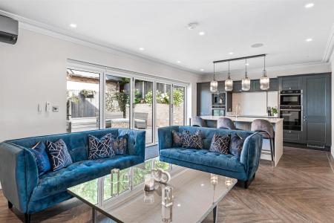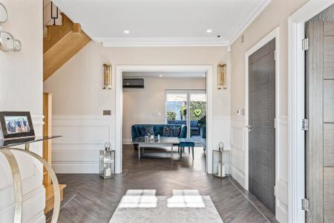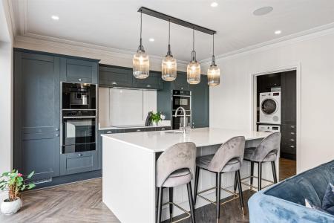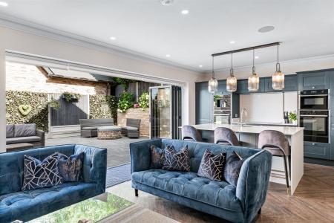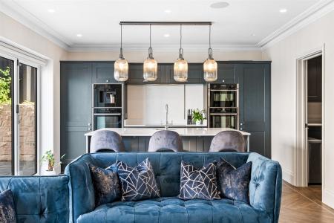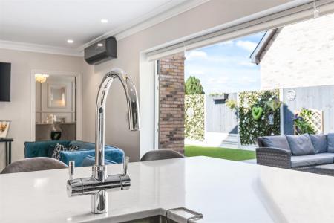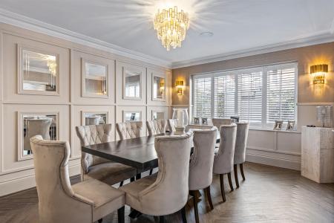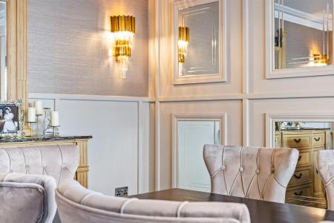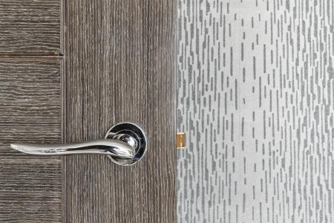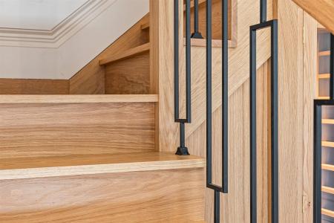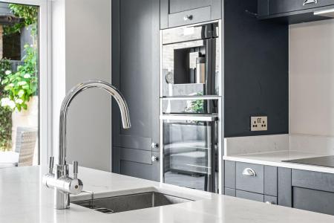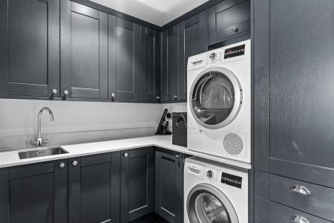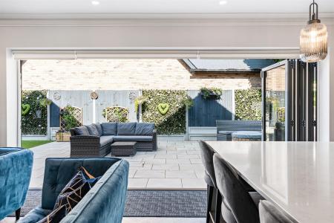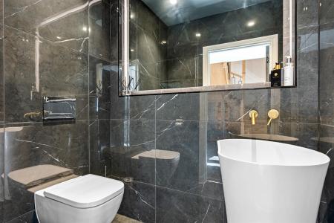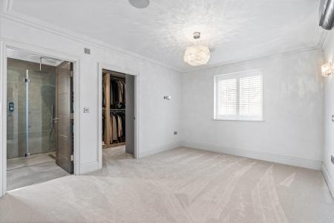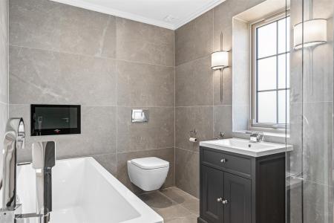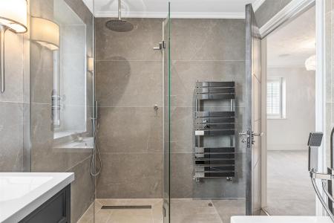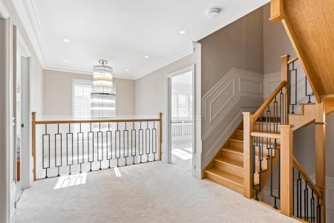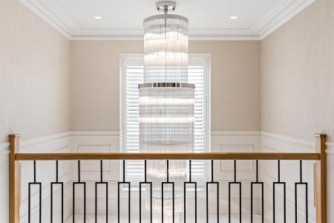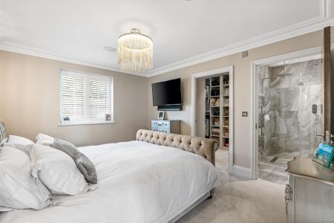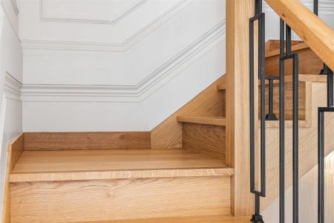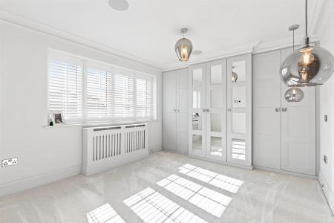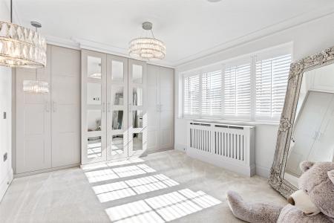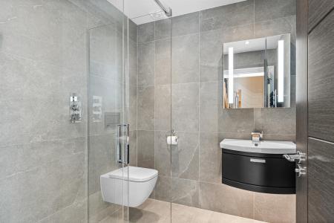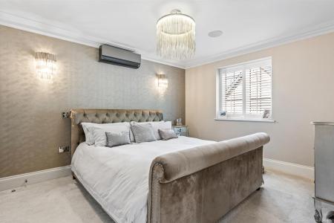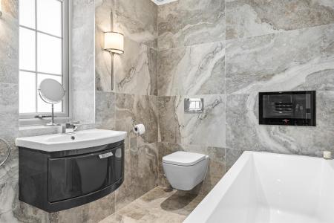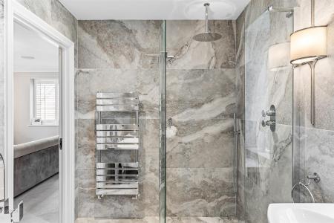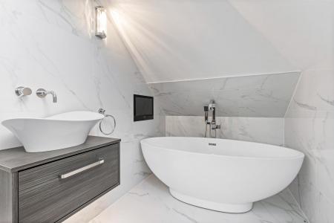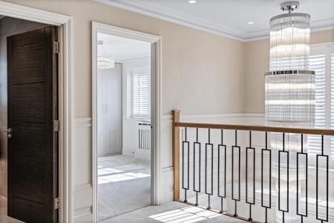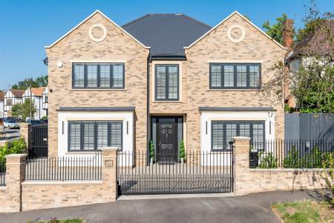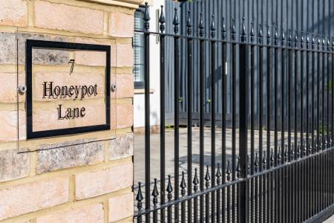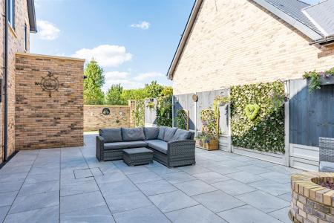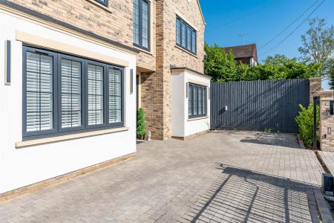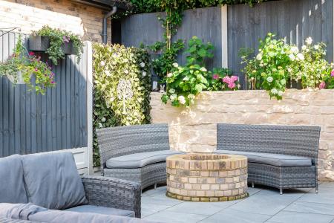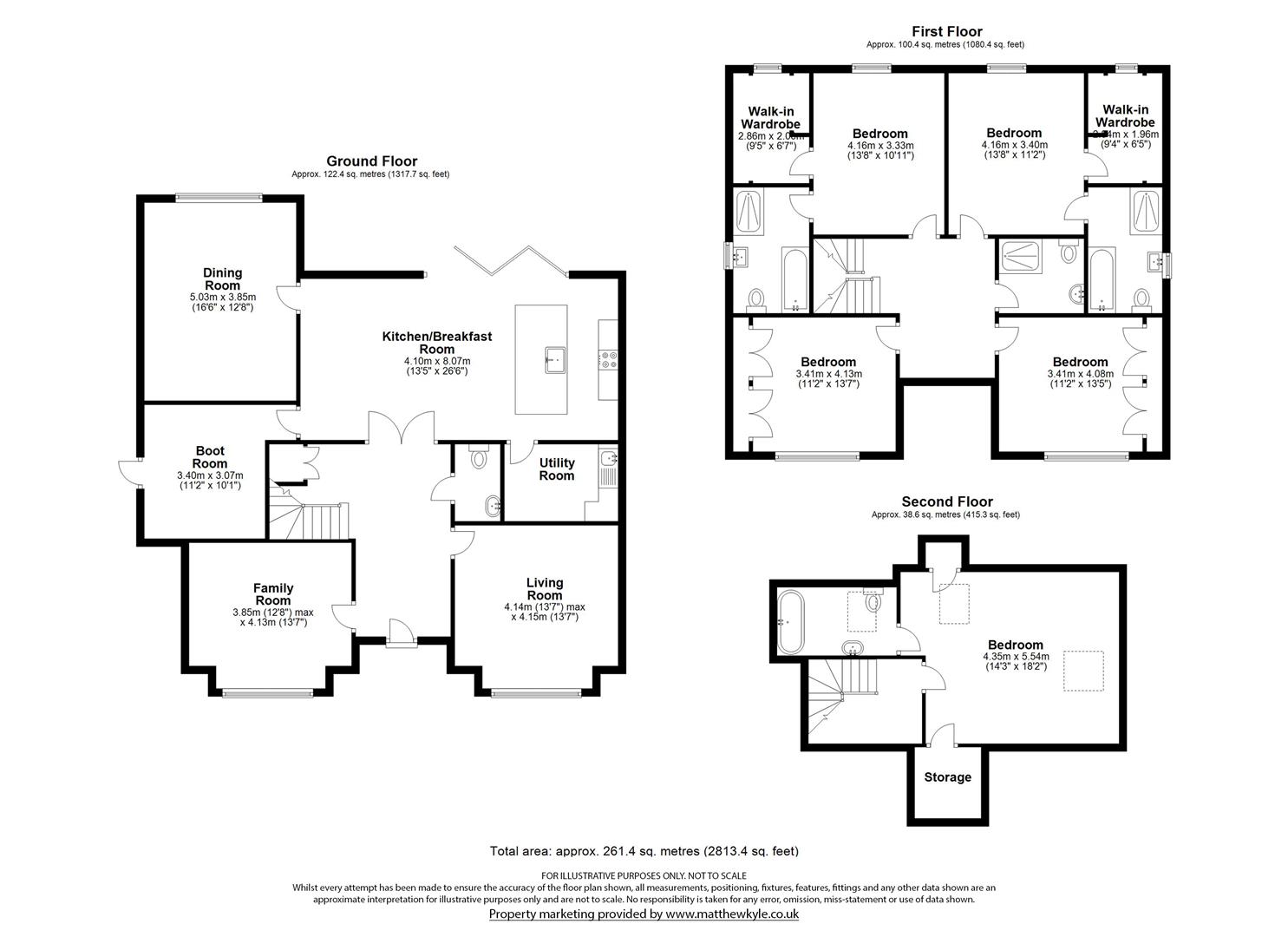5 Bedroom Detached House for sale in Brentwood
GUIDE PRICE £1,450,000 - £1,500,000
Welcome to this exquisite newly constructed and finished five bedroom detached house, finished to a high specification and featuring air condition and Sonos Sound System throughout. As you approach, you are greeted by a gated paved driveway that can accommodate multiple cars. Stepping inside, you'll immediately appreciate the grandeur of the property's spacious entrance hall, which provides access to all rooms on the ground floor.
A stunning French polished oak staircase, accompanied by a wine cabinet, gracefully occupies the entrance hall. The amtico flooring guides you towards the rear of the home, where you will discover the heart of the house-the kitchen/family room. The kitchen boasts a range of fitted Neff appliances, white quartz worktops and an island with a breakfast bar contribute to the room's modern aesthetic, bi-folding doors invite abundant natural light. The dining room offers an open and seamless flow between spaces. Additionally, there is convenient access to a utility room and a storage room.
The ground floor offers two additional reception rooms that are currently being utilised as a lounge and a snug, complete with a Sonos Surround Sound Cinema System, providing ample space for relaxation and entertainment. A well-appointed WC completes the ground floor layout.
Moving up to the first floor, you'll be welcomed by a grand landing adorned with a beautiful chandelier, on this level, you will find two principle rooms, each with its own dressing room and ensuite bathroom. A family bathroom serves this floor, along with two more generously sized double bedrooms, both equipped with fitted wardrobes. Continuing to the second floor, you'll discover another double bedroom with its own ensuite bathroom, making it an ideal guest room or a private sanctuary for older children.
Externally, the property boasts a landscaped garden, featuring a patio area with firepit, perfect for al fresco dining and entertaining. An artificial lawn area provides a low-maintenance green space. Convenient side pedestrian access enhances accessibility and practicality.
This newly constructed and finished five bedroom detached house offers a blend of elegance, functionality, and contemporary design. With its spacious rooms, luxurious finishes, landscaped garden, and convenient location, this property provides a truly exceptional living experience for discerning homeowners.
Important information
Property Ref: 58892_32474199
Similar Properties
Church Road, Ramsden Bellhouse, Billericay
4 Bedroom Detached House | £1,350,000
An impressive double fronted Georgian style four bedroom family home situated in the ever sought after village of Ramsde...
5 Bedroom Detached House | £1,295,000
Located in a quiet secluded position yet within only a few minutes' walk to the centre of Stock village is this spacious...
Chelmsford Road, Blackmore, Ingatestone
4 Bedroom Detached House | Guide Price £1,250,000
GUIDE PRICE £1,250,000 - £1,275,000Situated within the picturesque village of Blackmore and being only a stones throw fr...
5 Bedroom Detached House | £1,495,000
A remarkable barn conversion of over 3,700ft at Kingsland, Stock, a development of five luxury homes with some of the mo...
Sweet Chestnut Mews, Billericay
5 Bedroom Detached House | Offers Over £1,500,000
Situated in a secluded and tranquil gated mews setting, yet only a moment's walk from Billericay High Street and station...
5 Bedroom Detached House | Guide Price £1,500,000
Guide Price £1,500,000 - £1,600,000A remarkable village home having undergone substantial remodelling in recent years to...

Walkers People & Property (Ingatestone)
90 High Street, Ingatestone, Essex, CM4 9DW
How much is your home worth?
Use our short form to request a valuation of your property.
Request a Valuation
