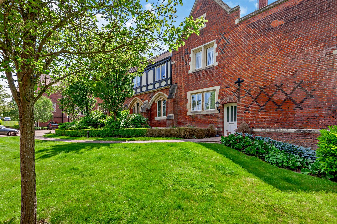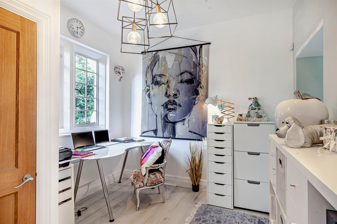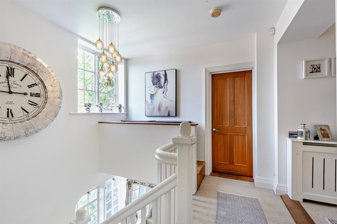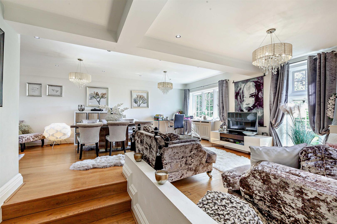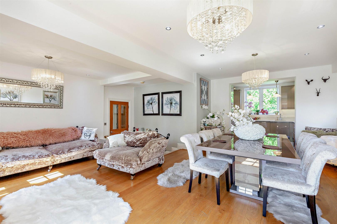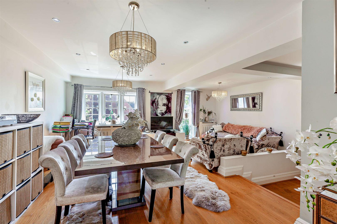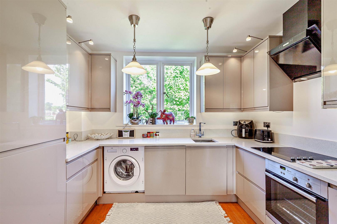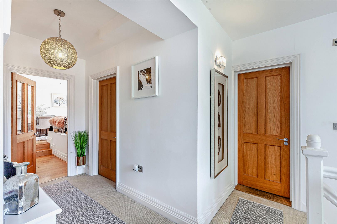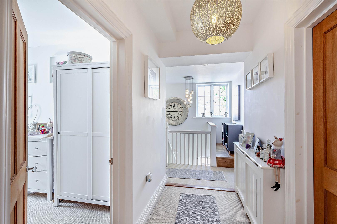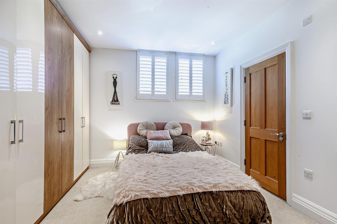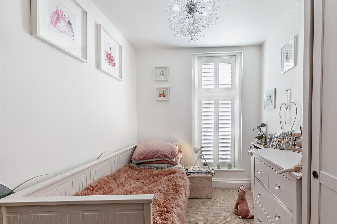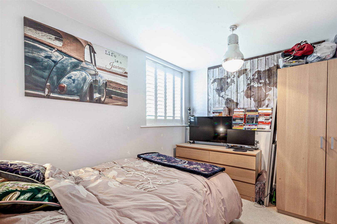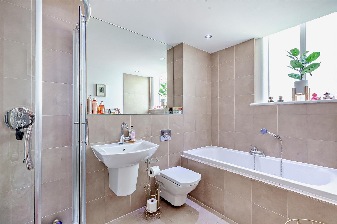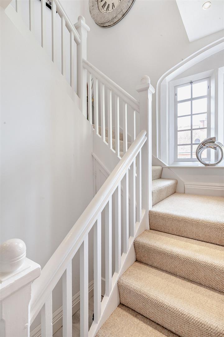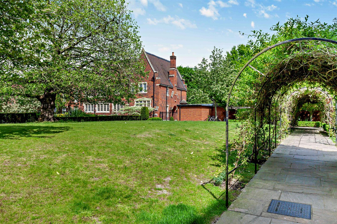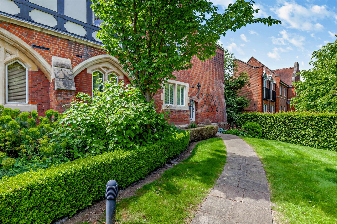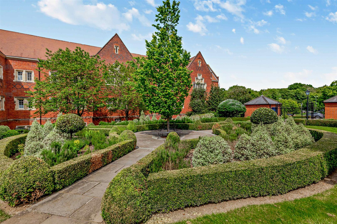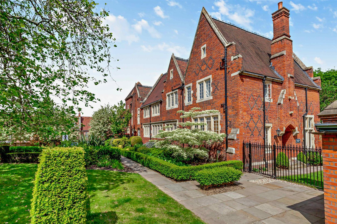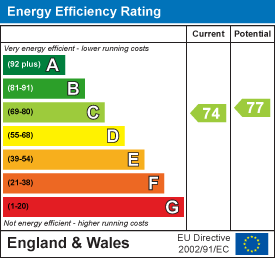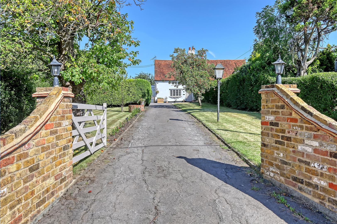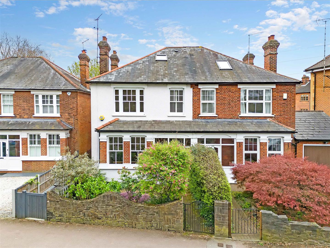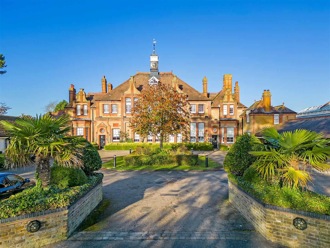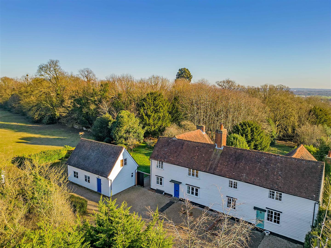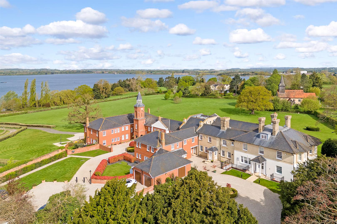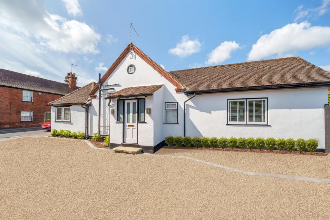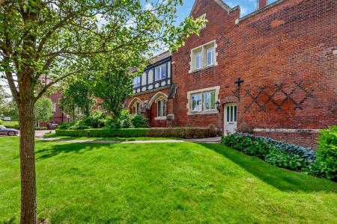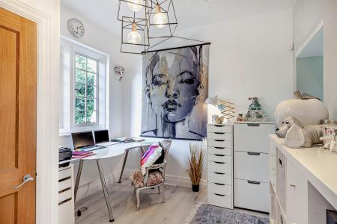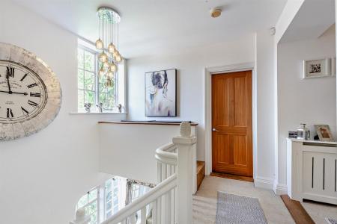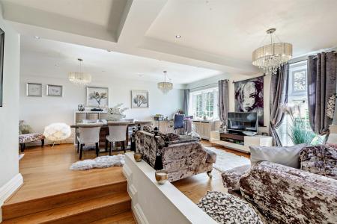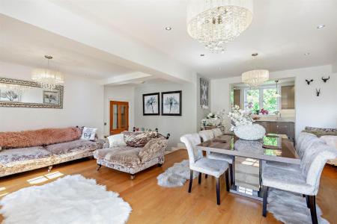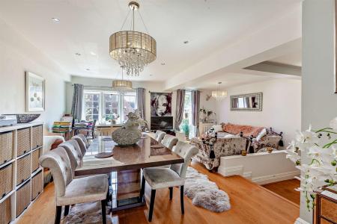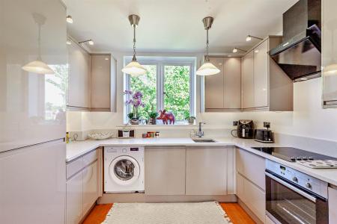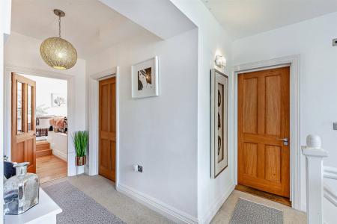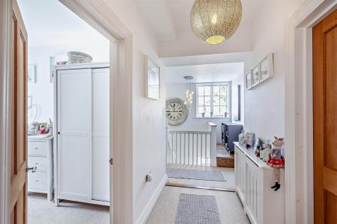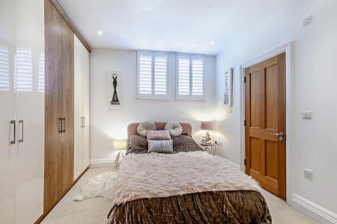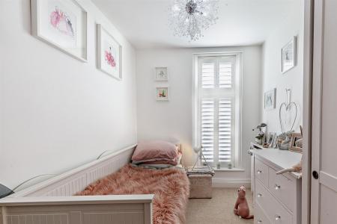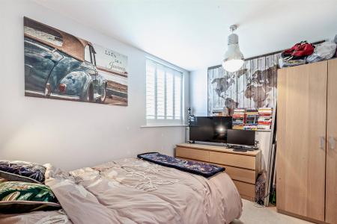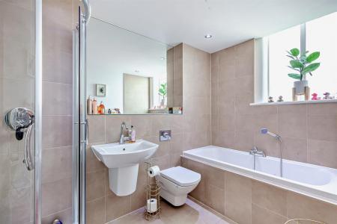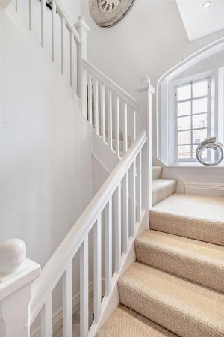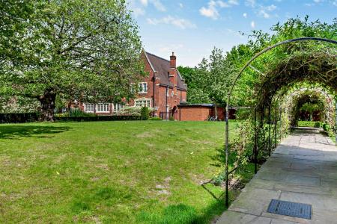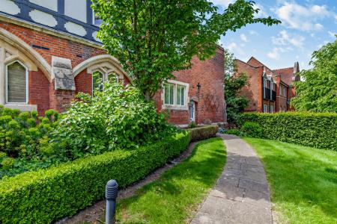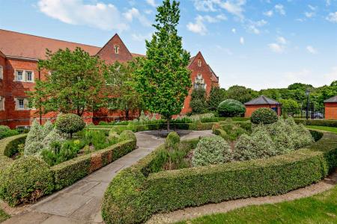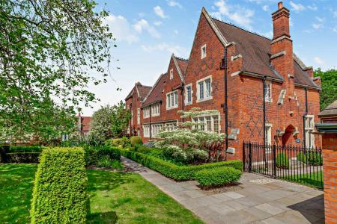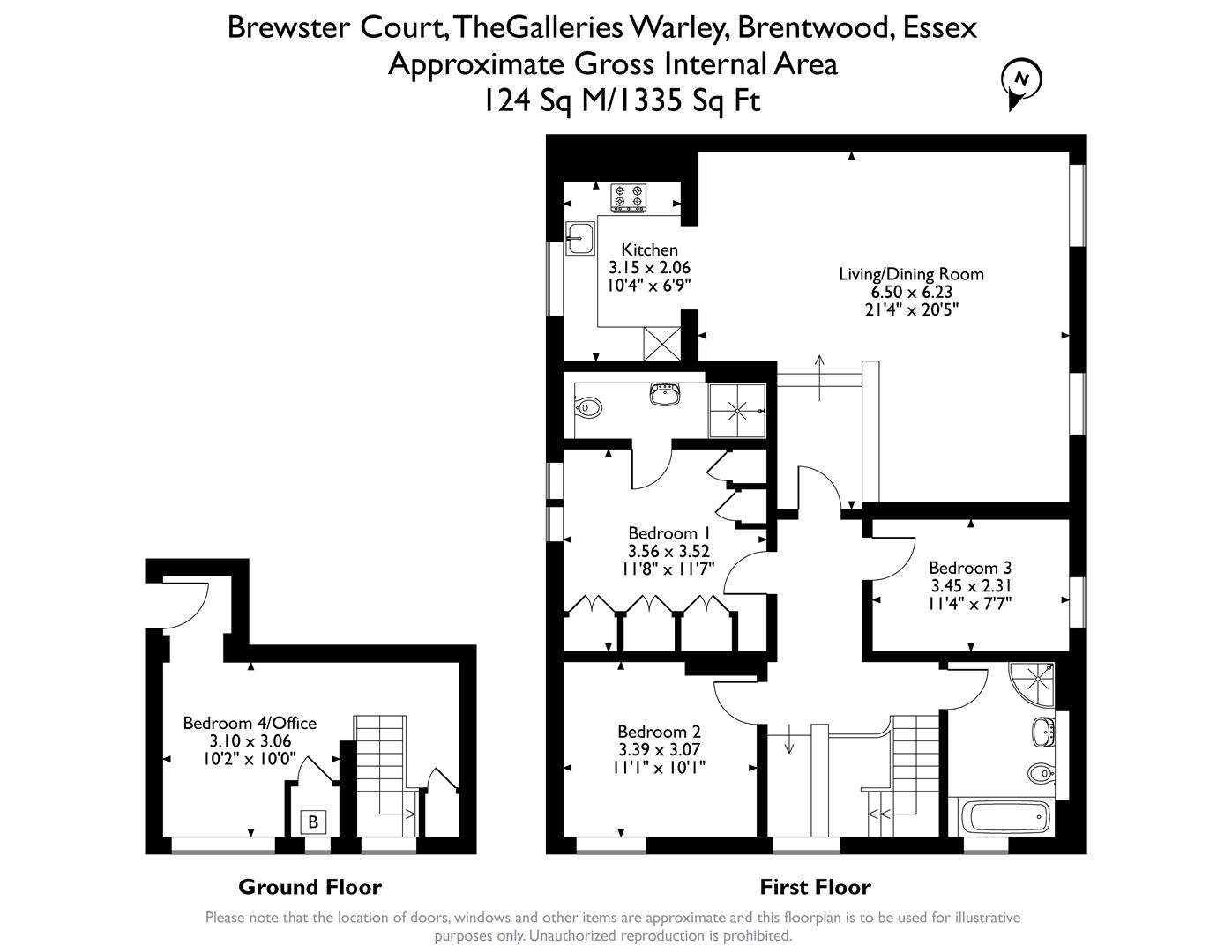3 Bedroom Apartment for sale in Brentwood
Situated on the sought after Galleries development which dates back to 1850, comes this stunning Grade II listed, three bedroom duplex apartment that embodies elegance throughout, this property offers a truly desirable lifestyle. The property is surrounded by beautiful woodland and provides full access into the internal manicured gardens which are gated and accessed via a residents fob.
A private pathway leads to your front door, meaning there are no communal areas; not only a wonderful feature but a true rarity in The Galleries. Upon entering, you are greeted by a spacious ground floor reception room with plenty of storage, perfect for office space if desired. A wide staircase leads to the first floor landing which allows natural light to enter the property via the large window. From the landing are three generously sized double bedrooms with the principal bedroom boasting ample fitted wardrobes and an en-suite shower room. Complementing the en-suite, is a four-piece family bathroom suite.
To the end of the split level landing, is the open planned lounge, dining area and kitchen. The finish is very impressive, has much natural light and the majority of windows are adorned with American style shutters. The kitchen offers an integrated fridge, freezer, dishwasher and washing machine, all below the granite work surfaces.
For added convenience, this property comes with an allocated parking space, allowing residents to securely park their vehicles. Another advantage is the long lease, with 988 years remaining. Ask any resident of The Galleries and they will tell you how wonderful and convenient the concierge service is, they are always on hand to take in any deliveries for you.
Don't miss the opportunity to make this exceptional duplex apartment your new home. Contact us today to arrange a viewing and experience the epitome of luxury living.
Entrance Hall -
Living/Dining Room - 6.50m x 6.22m (21'4 x 20'5) -
Kitchen - 3.15m x 2.06m (10'4 x 6'9) -
Bedroom One - 3.56m x 3.53m (11'8 x 11'7) -
En-Suite Shower Room -
Bedroom Two - 3.38m x 3.07m (11'1 x 10'1) -
Bedroom Three - 3.45m x 2.31m (11'4 x 7'7) -
Bathroom -
Bedroom Four/Office - 3.10m x 3.05m (10'2 x 10'0) -
Lease Details - 988 years remaining
Service Charges - £4,000 per annum
Ground Rent - £250 per annum
Important information
Property Ref: 588921_32367996
Similar Properties
Nine Ashes Road, Stondon Massey, Brentwood
3 Bedroom Semi-Detached House | Guide Price £700,000
GUIDE PRICE £700,000 - £725,000An exceptional opportunity to purchase this wonderful home, both immersed in originality...
Warley Hill, Warley, Brentwood
4 Bedroom Semi-Detached House | £695,000
An impressive extended semi-detached house built in 1921. Whilst retaining a wealth of charm and character, this propert...
Elmbridge Hall, Fyfield, Ongar
2 Bedroom Apartment | Offers in excess of £650,000
Nestled in the gated Elmbridge Hall estate, this two-bedroom ground floor apartment is a historical gem within a Grade I...
3 Bedroom Semi-Detached House | £725,000
Grade II Listed and originally dating back to the mid 1700's this property sits on a plot of just under an acre and offe...
Bearmains, South Hanningfield, Chelmsford
4 Bedroom Townhouse | £750,000
A beautifully presented four-bedroom mews-style home located in a prestigious gated development nestled within 9 acres o...
3 Bedroom Detached House | £750,000
OFFERED WITH NO ONWARD CHAIN Occupying a wonderfully prominent and much requested High Street position is this exquisite...

Period Homes (Ingatestone)
High Street, Ingatestone, Essex, CM4 9DW
How much is your home worth?
Use our short form to request a valuation of your property.
Request a Valuation
