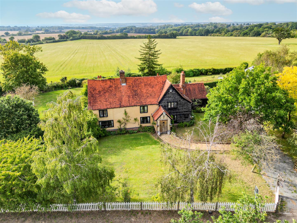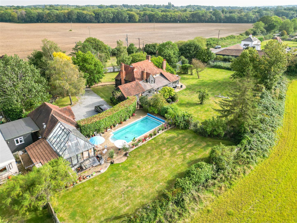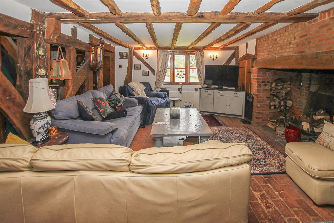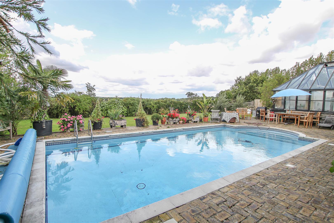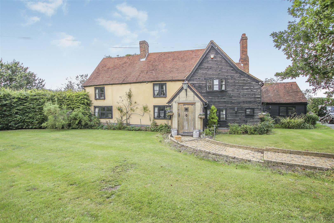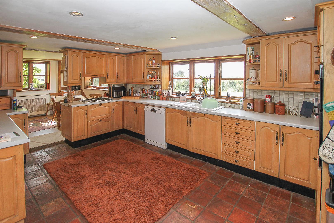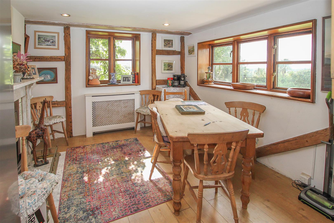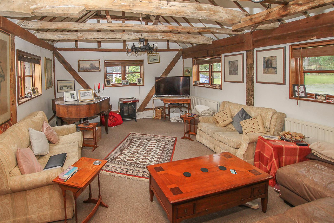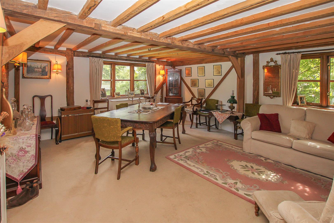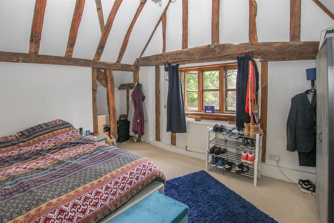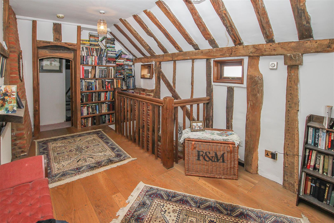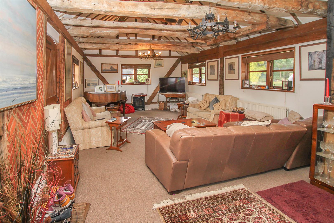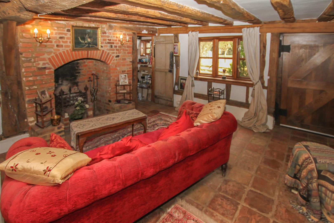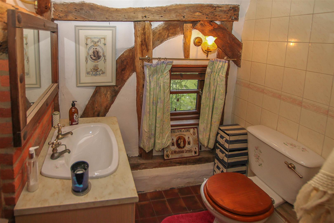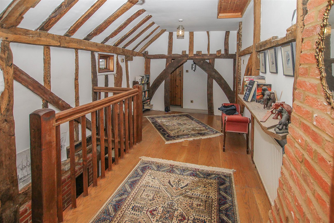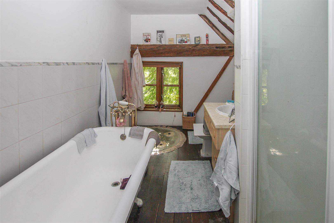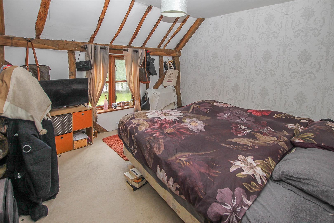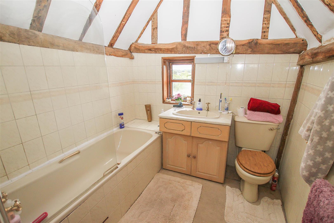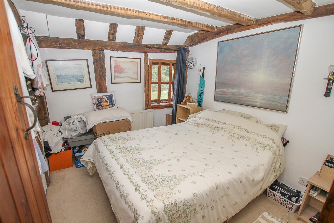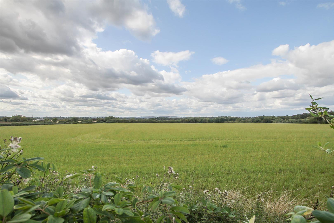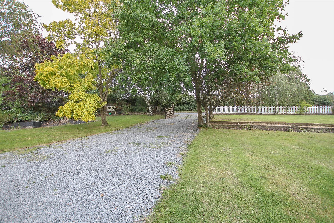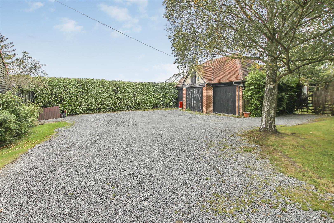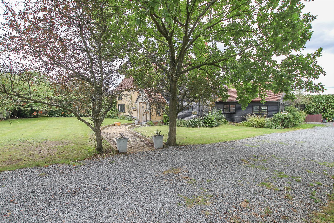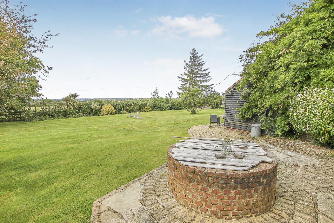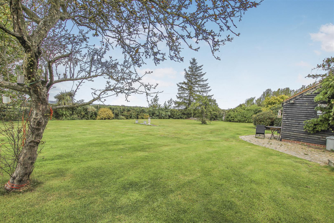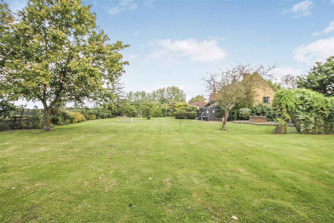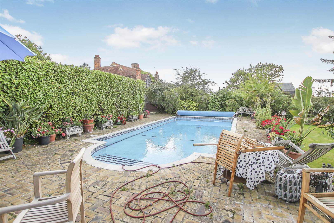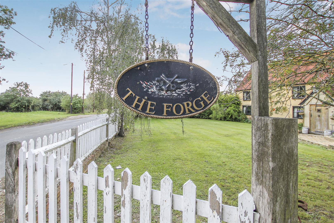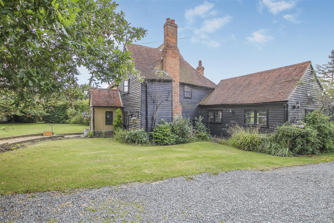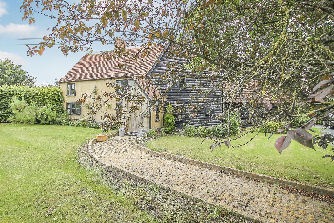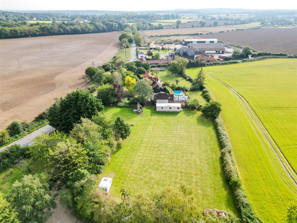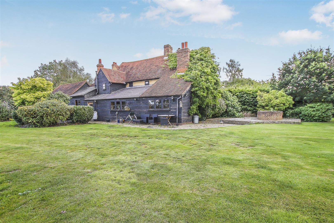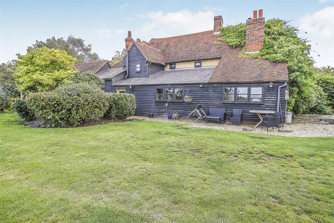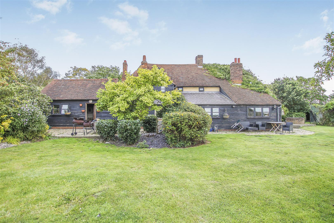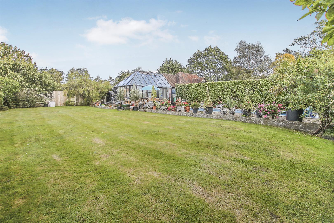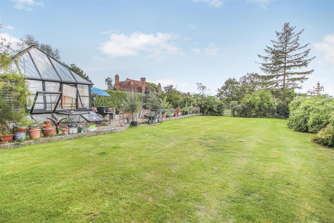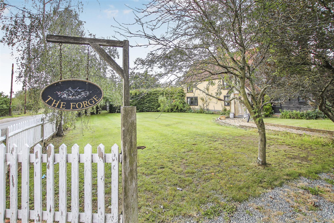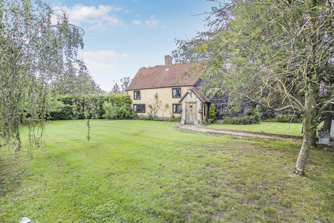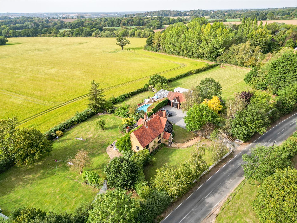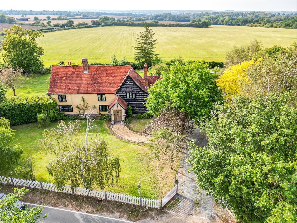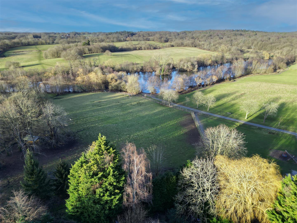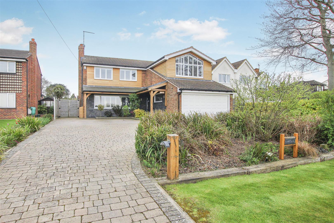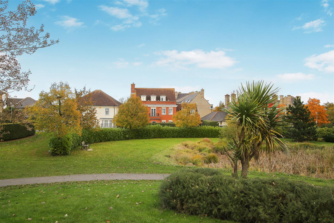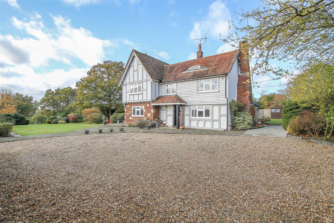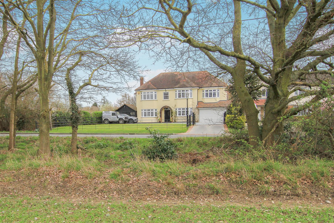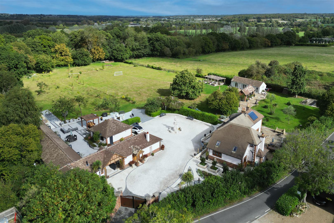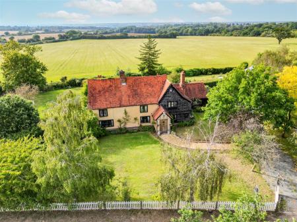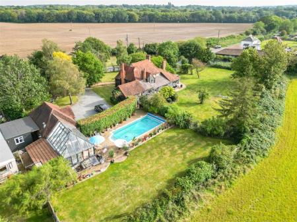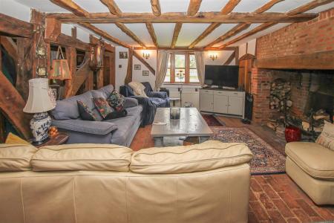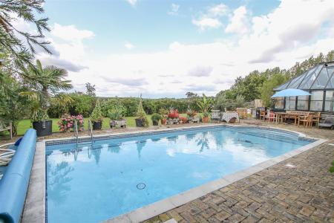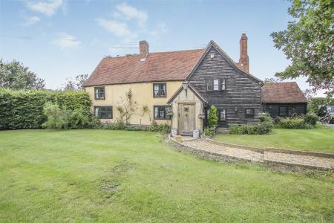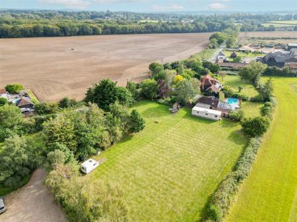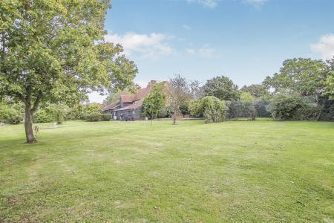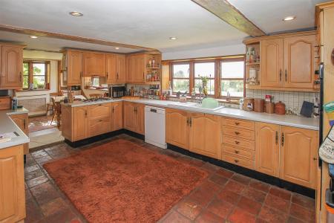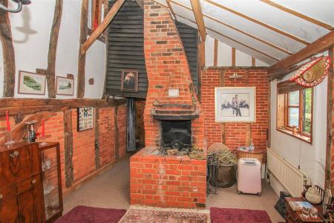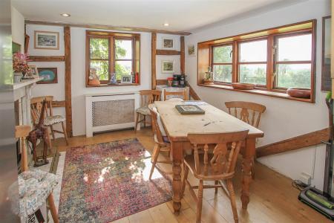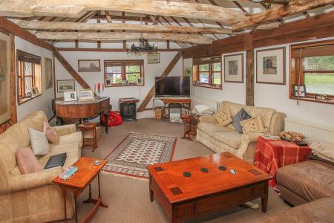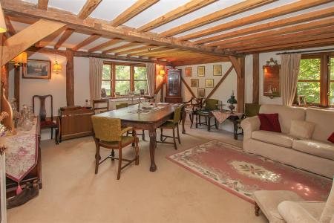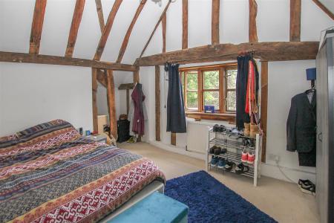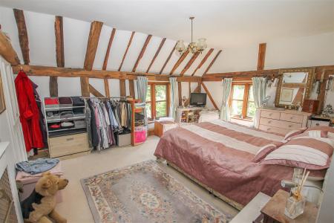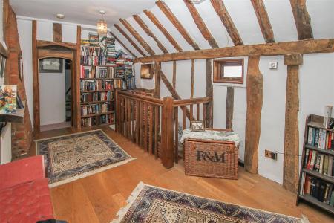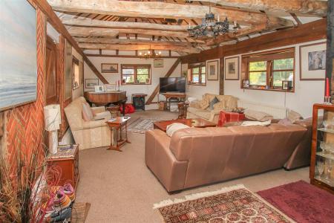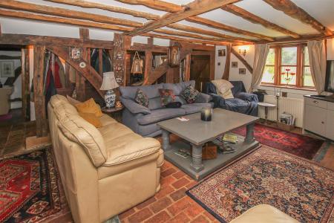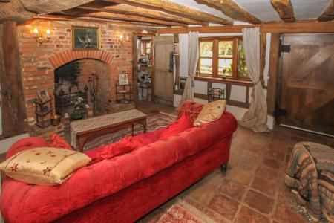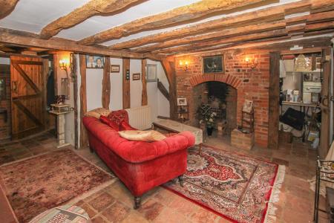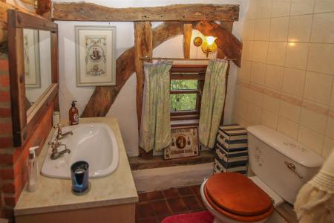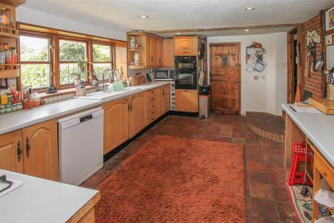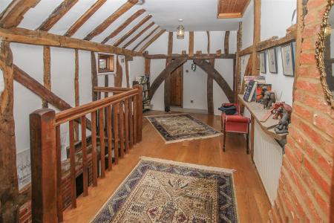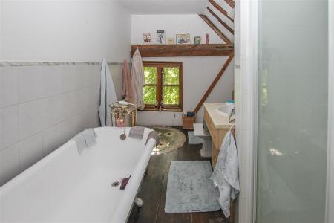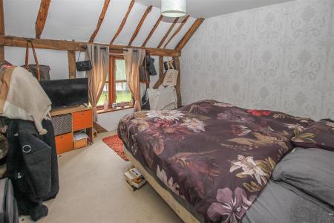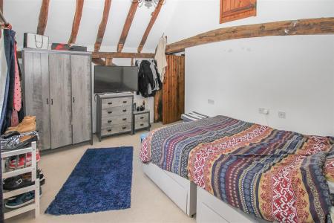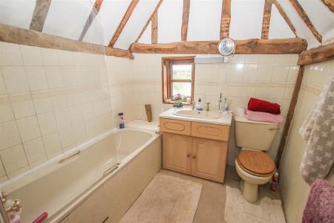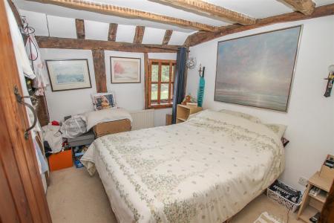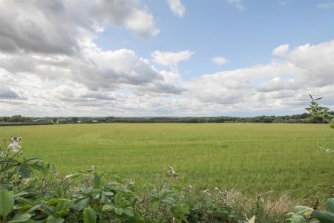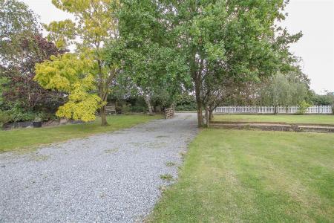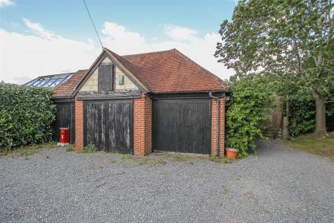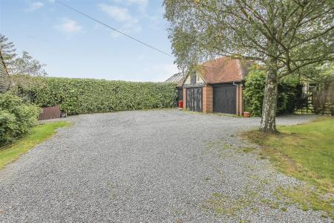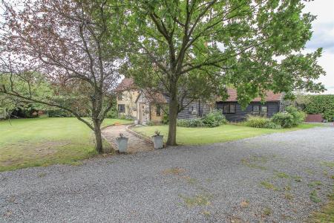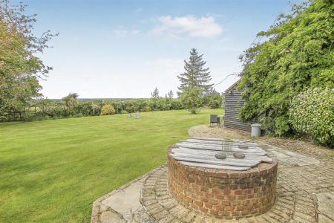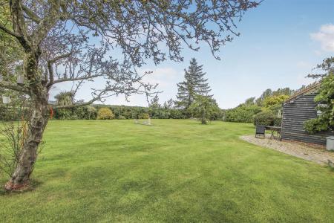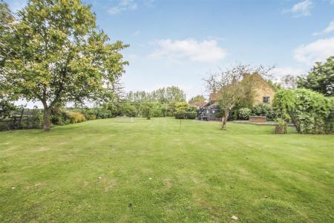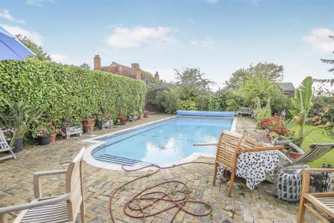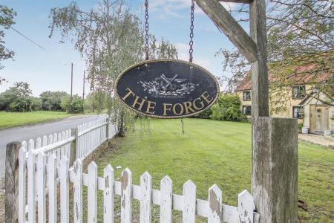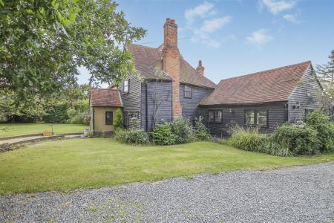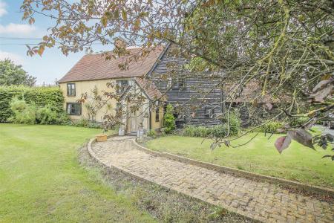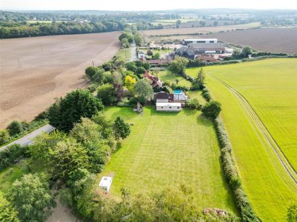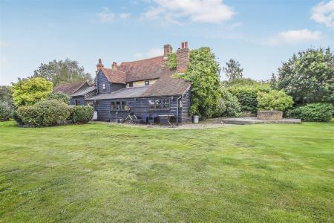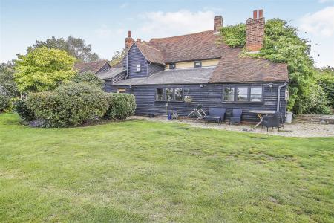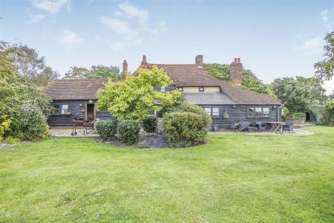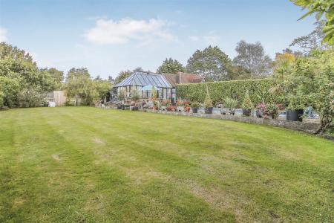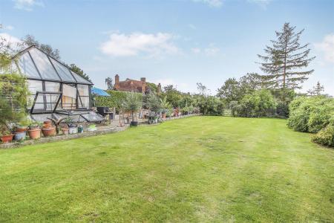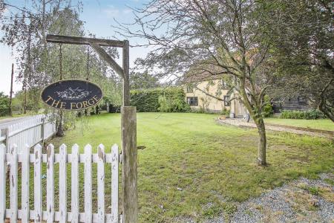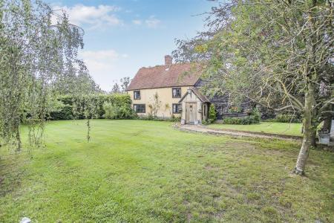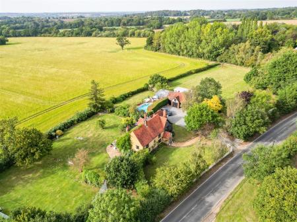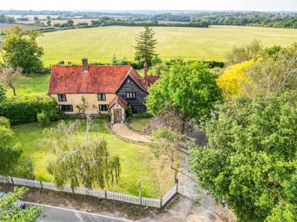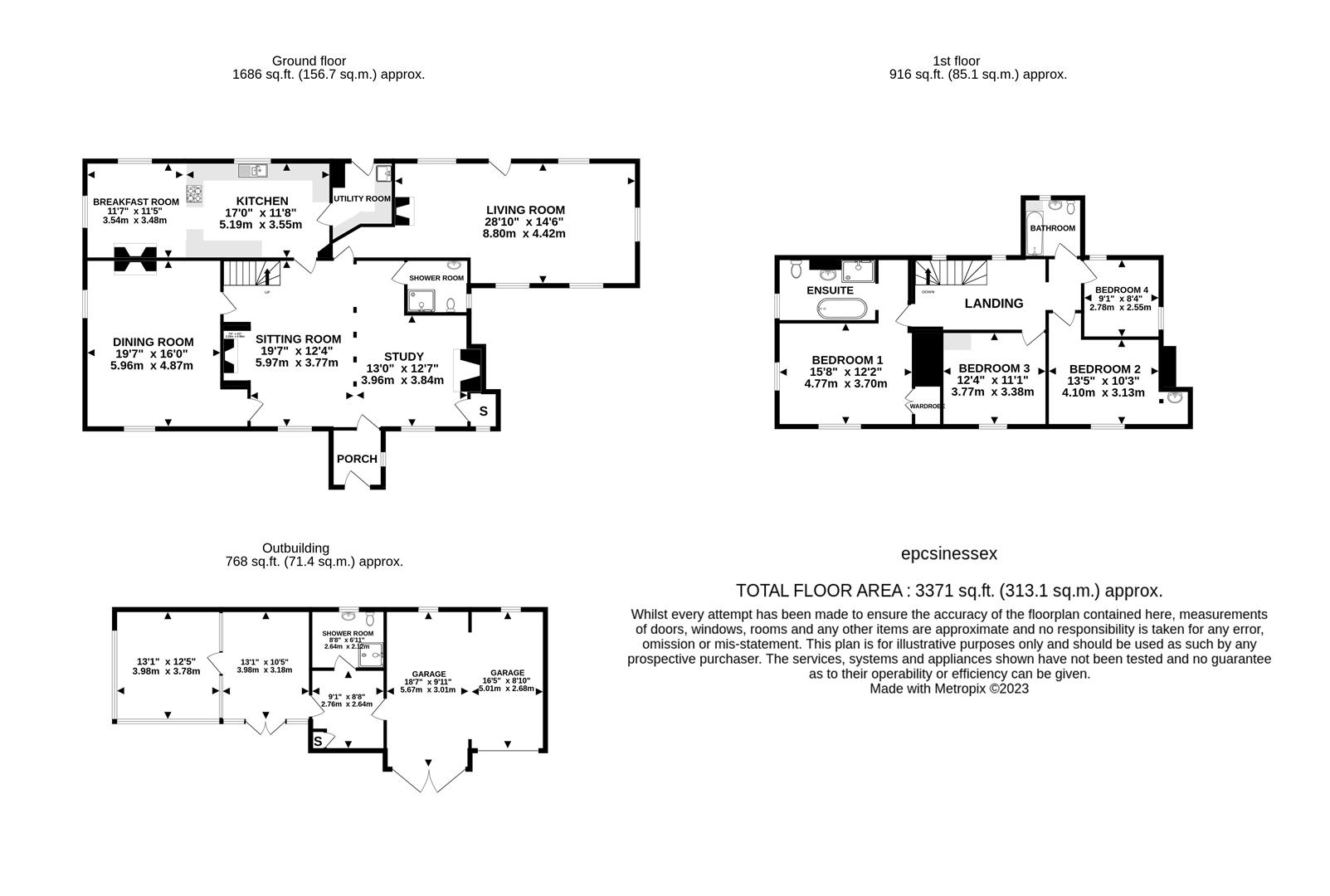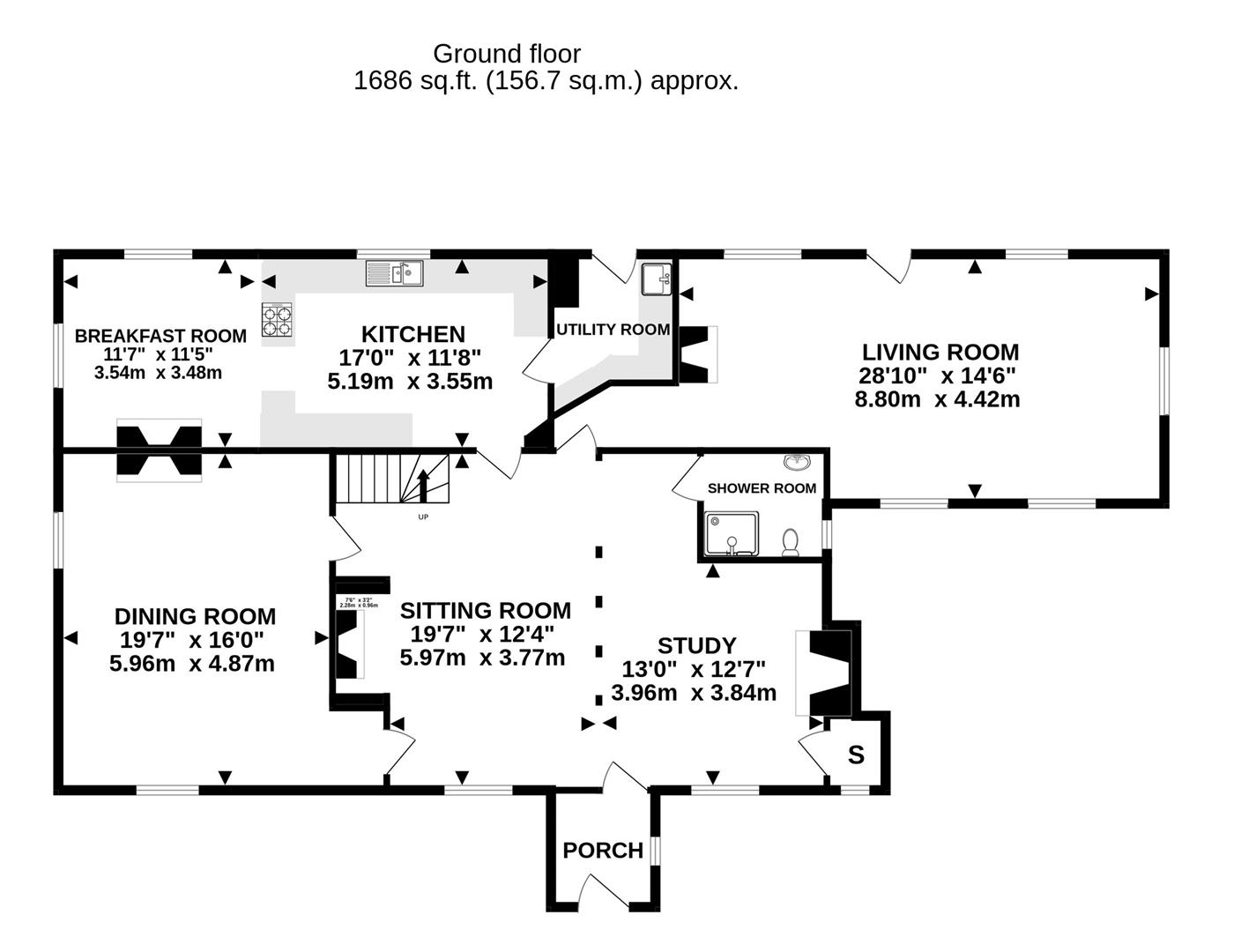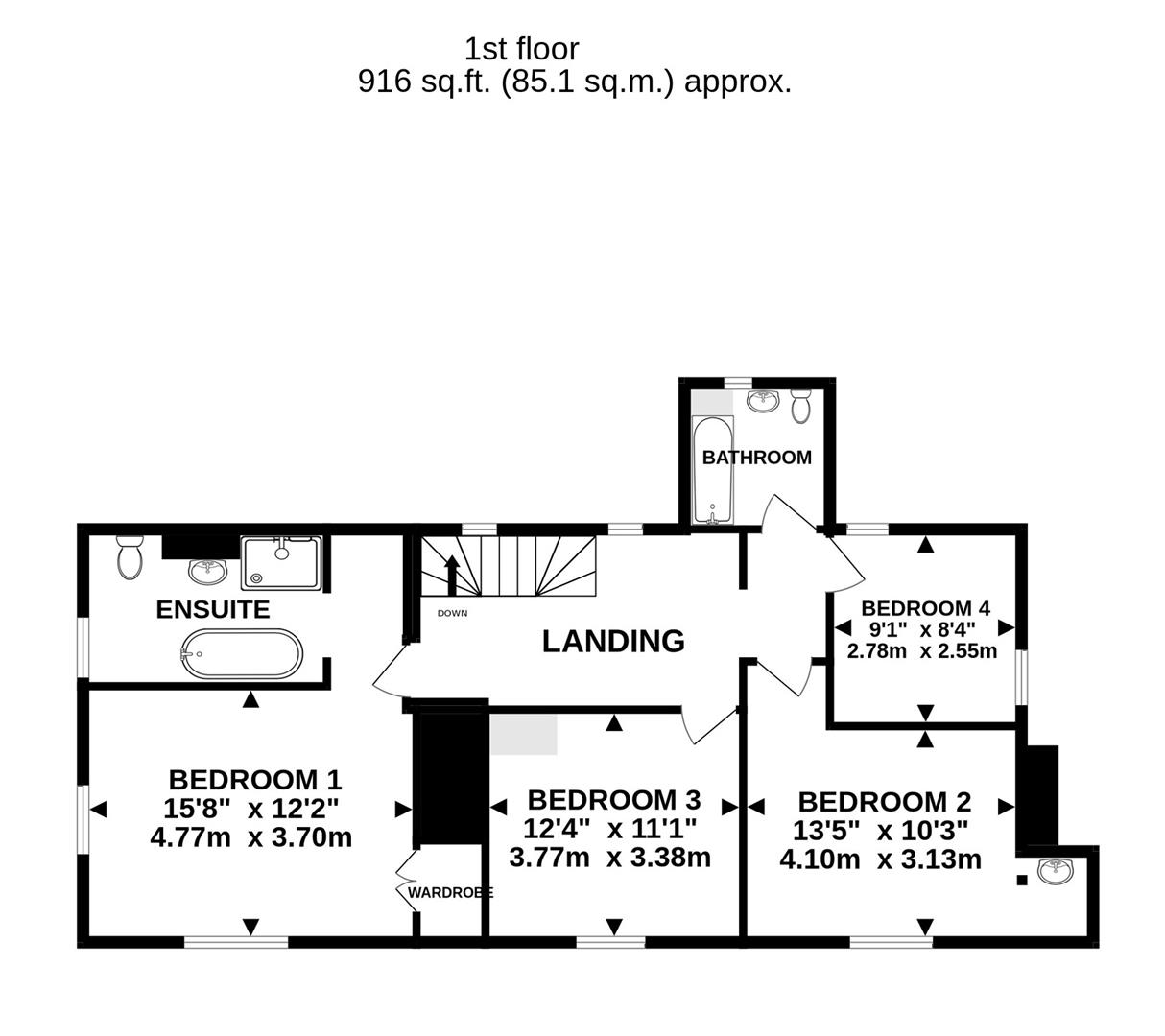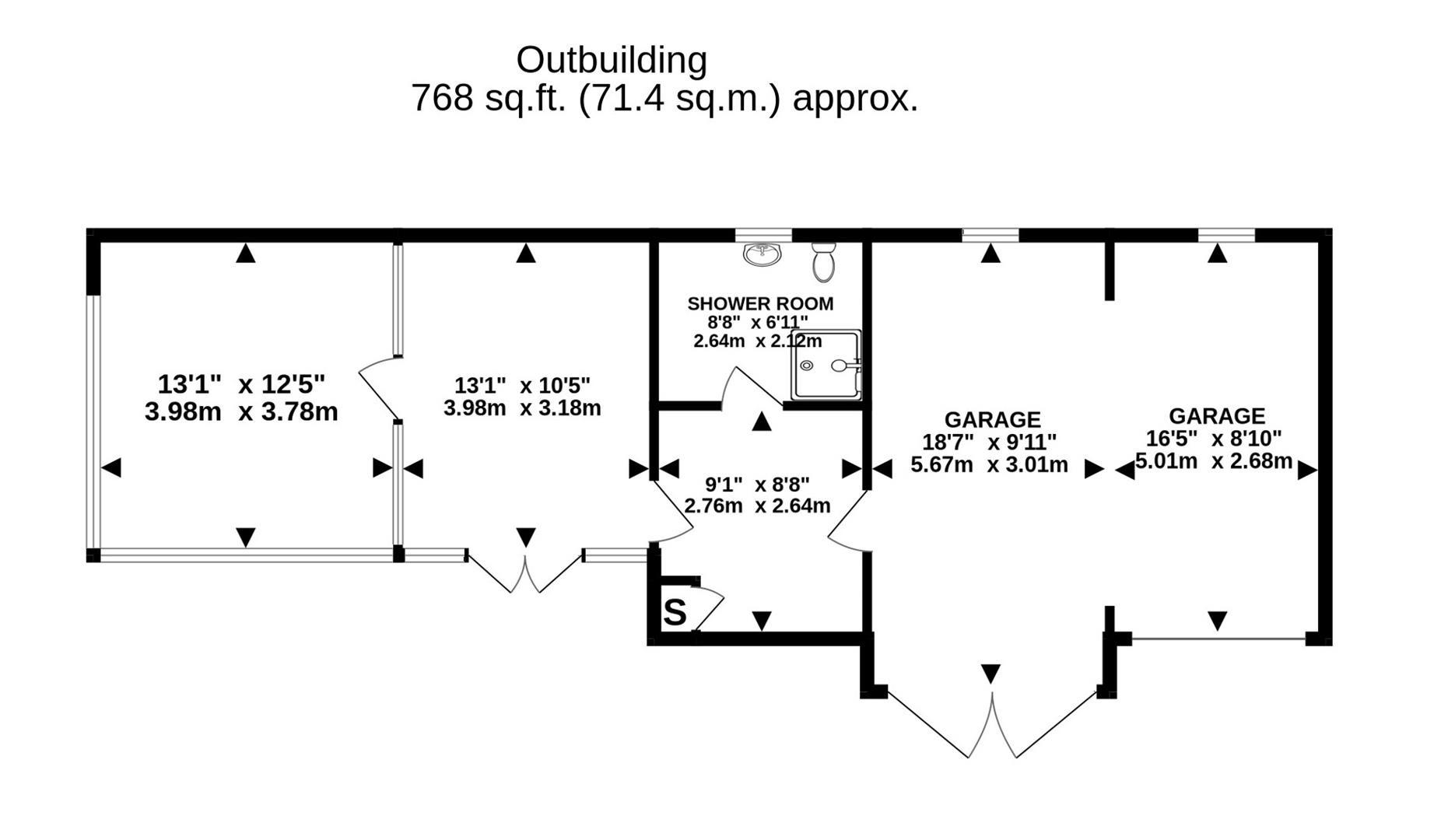- GDII LISTED - 4 BED COUNTRY HOUSE
- 0.77 ACRE PLOT (STLS)
- THREE RECEPTION AREAS
- FAR REACHING VIEWS TO FRONT & BACK
- EN-SUITE TO BEDROOM ONE
- 3371 SQ.FT OF ACCOMMODATION
- OUTBUILDING WITH DOUBLE GARAGE
- OUTDOOR HEATED SWIMMING POOL
4 Bedroom Detached House for sale in Brentwood
With far reaching views over open countryside to the front and rear aspects and offering a wealth of character features throughout, we are delighted to bring to market 'The Forge' a GDII listed country house, dating back in parts to the 13th Century. Sitting in mature grounds of around 0.77 acres (stls) and offering over 3300 sq.ft of accommodation, viewers will note that this delightful property still has the original Blacksmith 'Forge' with red-brick chimney rising through a beamed ceiling, and there are many other features including beamed walls and ceilings throughout, wooden doors with wrought iron thumb latches, original wooden, tiled and flag stone flooring and two 'Inglenook' fireplaces in the sitting room and the study. Located a little over 5 miles from Brentwood Town Centre this property has the benefits of quiet countryside living and the convenience of being within easy access of amenities and transport links, both rail and road. Offered for sale with no on-going chain.
The front of the property has lovely charm and character with a part weatherboard/part rendered appearance and red brick chimneys reaching out through the tiled roof. A pretty brick pathway leads up to a rendered porch with wooden beams, tiled roof with carriage style lamp overhanging a wooden front door with wrought iron hinges and door furniture. The porch opens into the sitting room area where you immediately notice a large 'Inglenook' fireplace with heavy wooden mantle over, and there are stairs to one corner which rise to the first-floor level. The sitting room is, to a degree, open plan to the study area with the two rooms being separated by lovely open wooden beams. The study area has flag stone tiled flooring and features a smaller Inglenook fireplace, where there is a large storage cupboard adjacent. Within the study there is a door that gives access to a ground floor shower room, with shower cubicle, w.c. and wash hand basin. In addition to the sitting room, 'The Forge' offers two further, spacious reception rooms. There is bright dining room which has a double aspect with views to the front and side aspect, and includes an open fireplace, and there is a living room with triple aspect to front, side and rear. The focal point of the living room is most definitely the original blacksmiths forge with its quirky red brick chimney rising through a high beamed ceiling. This room features some lovely open brickwork to the walls which include some walls being of a herringbone design. A spacious kitchen / breakfast room has been fitted with range of Country style, oak effect wall and base units including open ended displays units. The breakfast room section of this room has a double aspect and features an open fireplace. Within the kitchen there is ample space for appliances and further space is available in a separate utility room which has a door giving access into the rear garden.
Stairs from the ground floor rise to a spacious landing with wooden flooring, open brickwork (chimney breast from the Inglenook in the sitting room) and beamed walls and ceiling. The property has three double bedrooms and a further single. The main bedroom has views to the front and side and has access to an en-suite shower/bathroom with shower cubicle, bath, wash hand basin and w.c. There is also a vanity wash hand basin located in bedroom two. There is a family bathroom to this level also which includes, bath, wash hand basin and w.c. Viewers will note that there are beamed walls and ceilings to all rooms on both the ground and first floor levels.
As previously mentioned, this lovely home sits in grounds of around 0.77 acres (stls) with neat lawns, mature trees and shrubs, the rear garden features an old brick well and there are beautiful far-reaching views to both the back and front of the property. There is a large outbuilding which features a double garage, storeroom, shower room and there are two further garden rooms that have been added to the side of the garage. There is a high-pitched glass roof to the garden rooms and windows to the front and side with an outlook over the gardens and a heated outdoor swimming pool. The swimming pool has a brick paved patio area surrounding providing ample space for outdoor garden furniture. The double garage is accessed via a large loose stone driveway to the side of the property, and which provides further off-street parking for several vehicles.
Porch - Door into :
Open Plan Sitting Room / Study -
Sitting Room - 5.97m x 3.76m (19'7 x 12'4) - Stairs to first floor. Feature fireplace. Two separate doors through to the dining room.
Study - 3.96m x 3.84m (13' x 12'7) -
Shower Room - Fitted in a three piece suite.
Dining Room - 5.97m x 4.88m (19'7 x 16') - Feature fireplace.
Living Room - 8.79m x 4.42m (28'10 x 14'6) -
Kitchen - 5.18m x 3.56m (17' x 11'8) - Open plan to :
Breakfast Room - 3.53m x 3.48m (11'7 x 11'5) -
Utility - Door to rear garden
First Floor Landing - Doors to all rooms.
Bedroom One - 4.78m x 3.71m (15'8 x 12'2) - Built-in cupboard. Door to :
En-Suite Bath/Shower Room - Fitted with bath, shower cubicle, wash hand basin and w.c.
Bedroom Two - 4.09m x 3.12m (13'5 x 10'3) - Vanity wash hand basin.
Bedroom Three - 3.76m x 3.38m (12'4 x 11'1) -
Bedroom Four - 2.77m x 2.54m (9'1 x 8'4) -
Bathroom - Fitted with bath, wash hand basin and w.c.
Exterior - Rear Garden - Views over fields to the rear
Heated Outdoor Swimming Pool -
Exterior - Front Garden - Views to the front.
Outbuilding -
Garage - 5.77m x 3.02m (18'11 x 9'11) -
Garage - 5.00m x 2.69m (16'5 x 8'10) -
Storeroom - 2.77m x 2.64m (9'1 x 8'8) -
Shower Room - 2.64m x 2.11m (8'8 x 6'11) -
Garden Room - 3.99m x 3.18m (13'1 x 10'5) -
Garden Room - 3.99m x 3.78m (13'1 x 12'5) -
Agents Note - Drainage - Viewers will note that the house is on Septic Tank drainage.
Agents Note - Fee Disclosure - As part of the service we offer we may recommend ancillary services to you which we believe may help you with your property transaction. We wish to make you aware, that should you decide to use these services we will receive a referral fee. For full and detailed information please visit 'terms and conditions' on our website www.keithashton.co.uk
Important information
Property Ref: 59223_32569332
Similar Properties
Weald Road, South Weald, Brentwood
Plot | Guide Price £1,400,000
Set in a stunning location within Weald Country Park is this exceptional and truly unique development opportunity to ref...
** SIGNATURE HOME ** Blackmore Road, Hook End, Brentwood
5 Bedroom Detached House | Guide Price £1,300,000
We are delighted to bring to market this stunning five, double-bedroom detached family home with over 2800 sq.ft of acco...
6 Bedroom Detached House | Guide Price £1,250,000
Located in the sought-after Beaulieu Park area, we are delighted to bring to market this fabulous six-bedroom, detached...
5 Bedroom Detached House | £1,500,000
Sitting on a substantial plot of approximately 3.14 acres and benefitting from equestrian facilities is this impressive...
** SIGNATURE HOME ** Blackmore Road, Hook End
7 Bedroom Detached House | Guide Price £1,650,000
'Westbury House' with its stunning outlook to the front over open countryside, and luxury well-balance accommodation of...
** SIGNATURE HOME ** Hay Green Lane, Hook End, Brentwood
6 Bedroom Detached House | Guide Price £2,700,000
Blackmore Mill House is a fantastic opportunity to purchase a gated, family estate, sitting on a spacious plot of around...

Keith Ashton Estates (Kelvedon Hatch)
38 Blackmore Road, Kelvedon Hatch, Essex, CM15 0AT
How much is your home worth?
Use our short form to request a valuation of your property.
Request a Valuation
