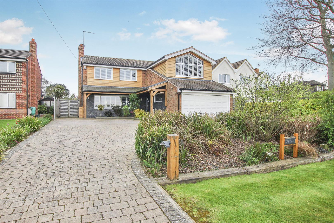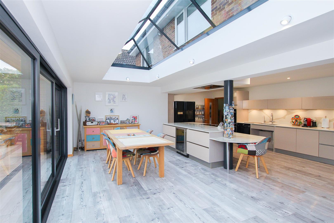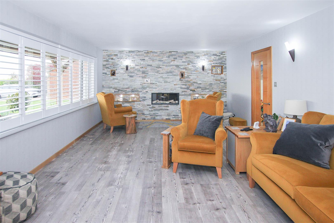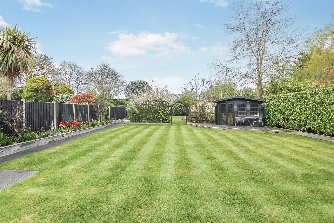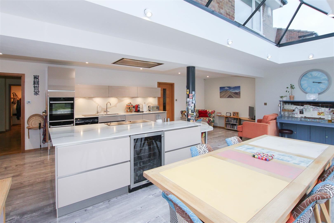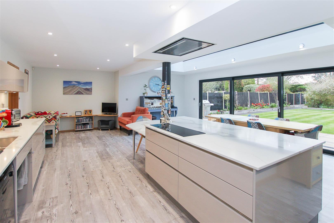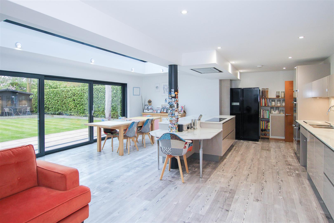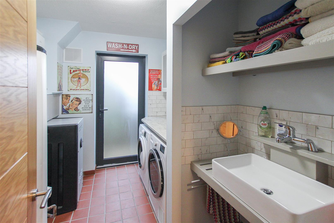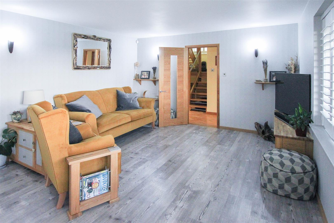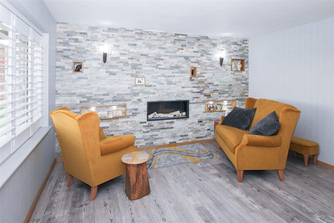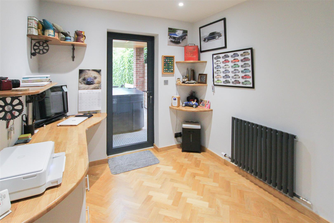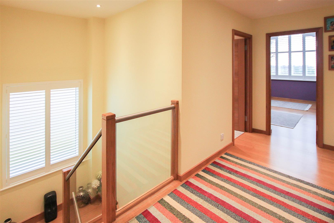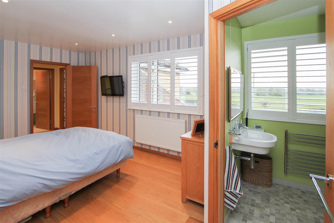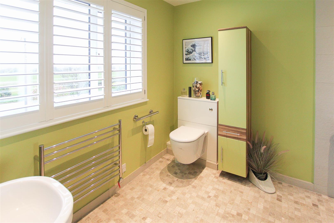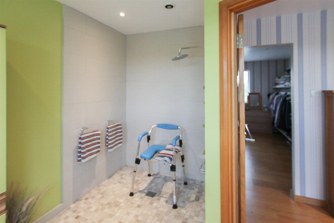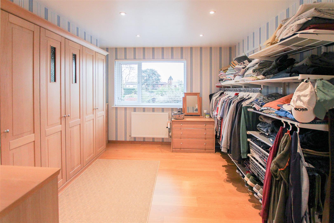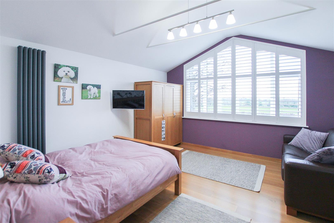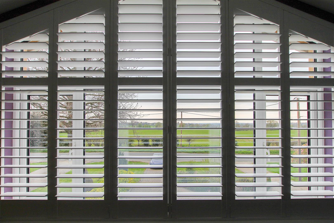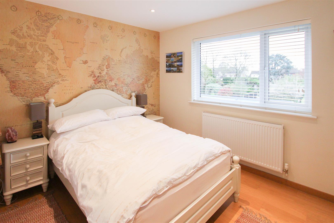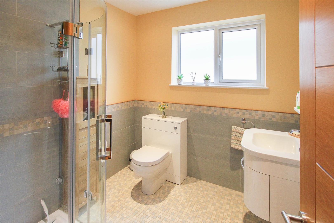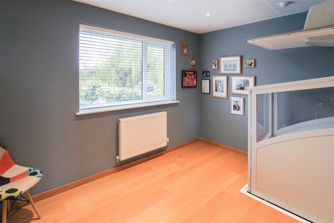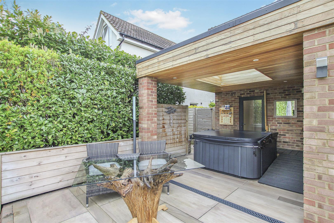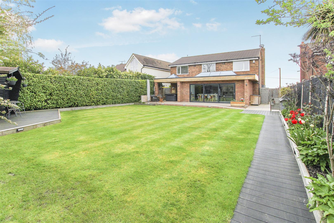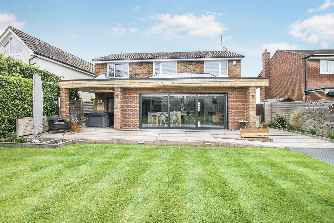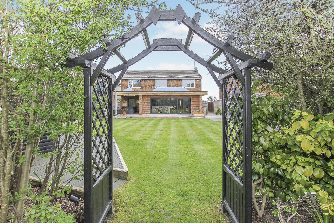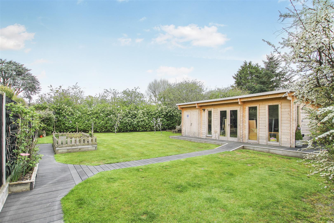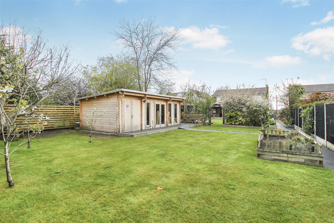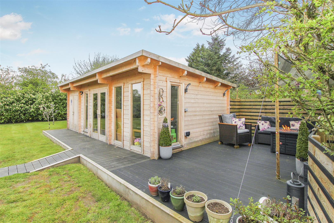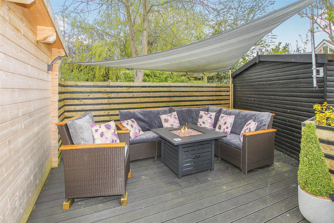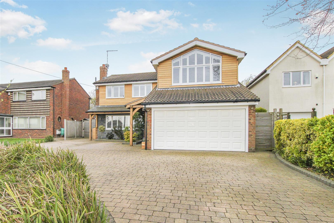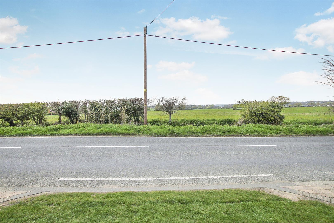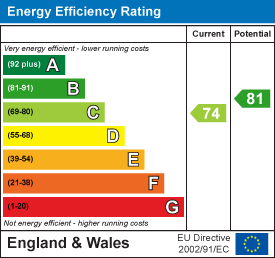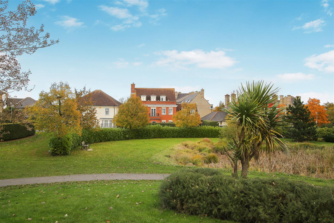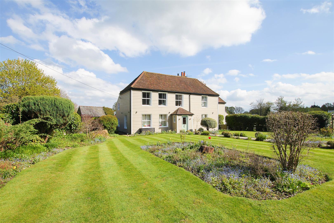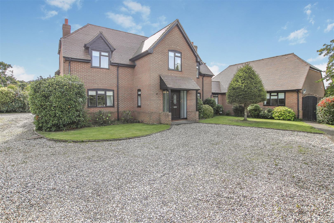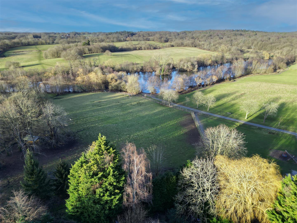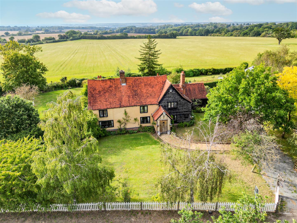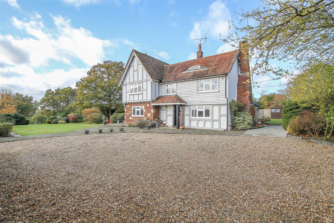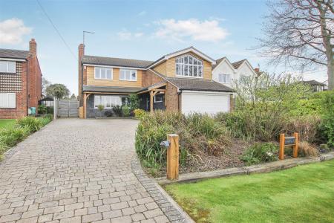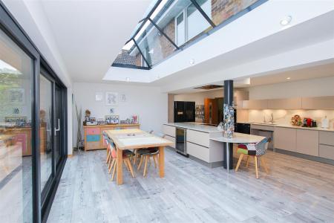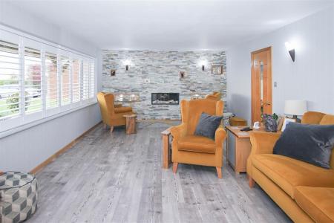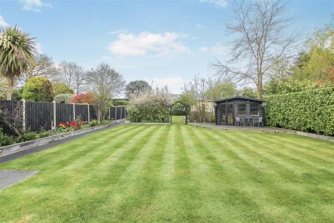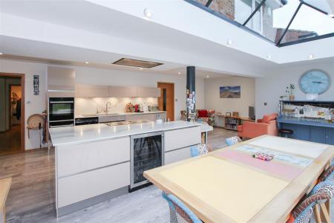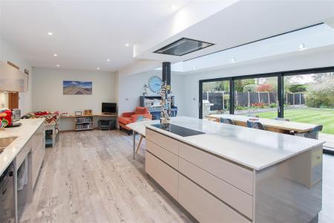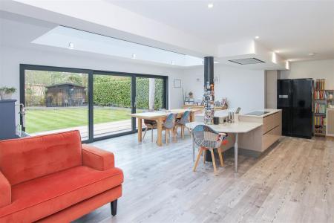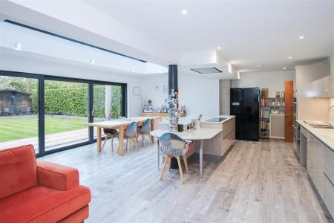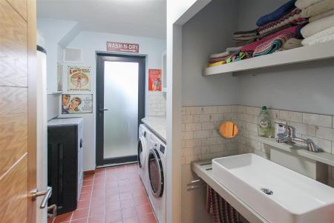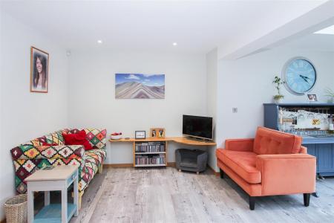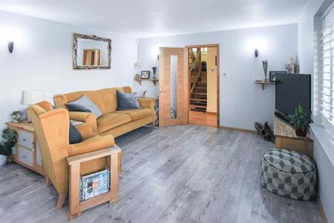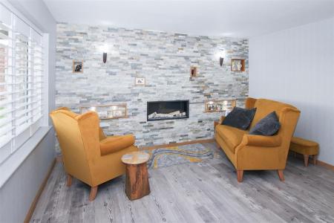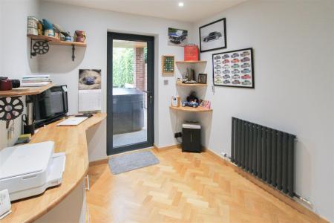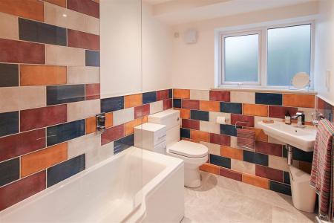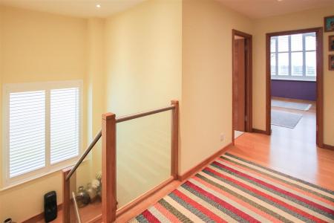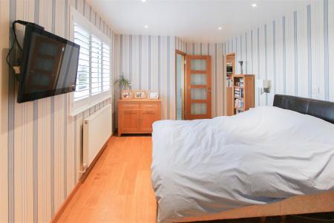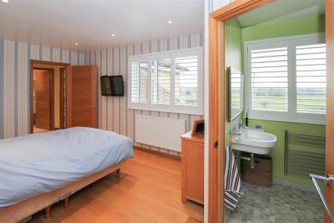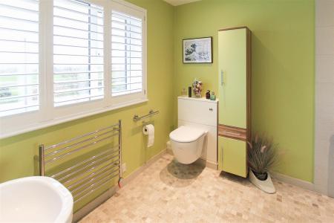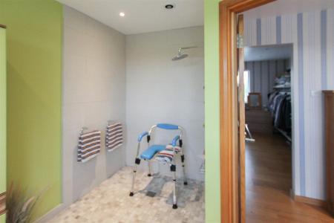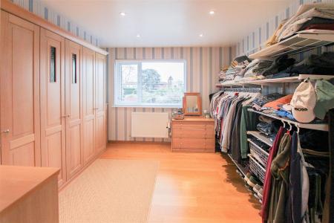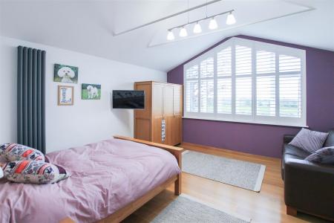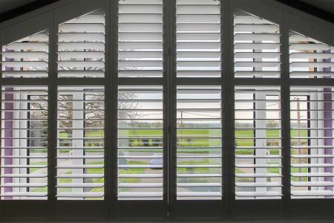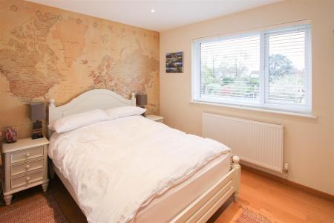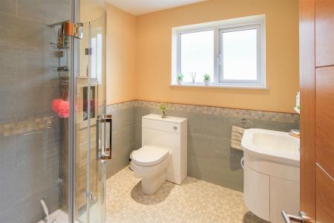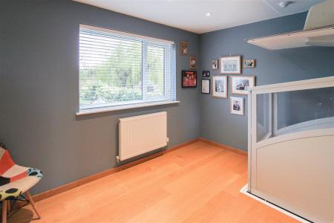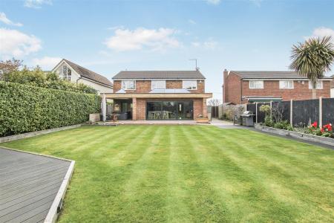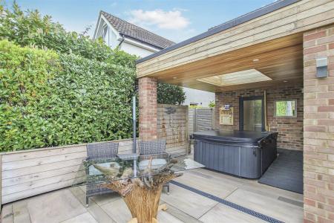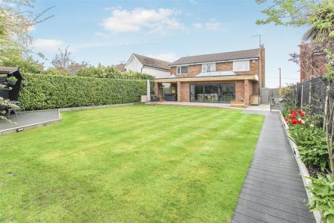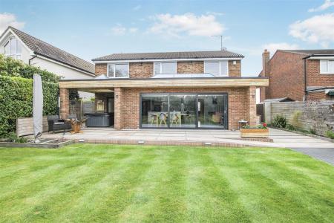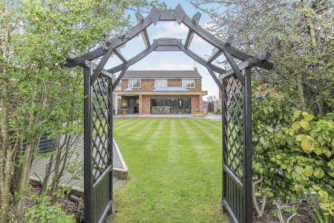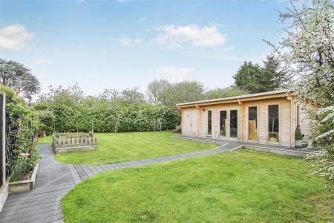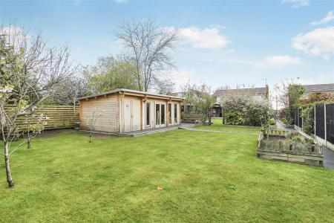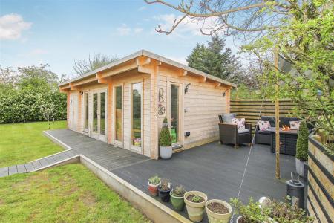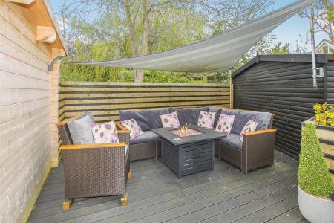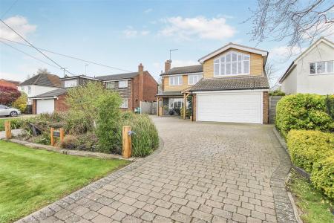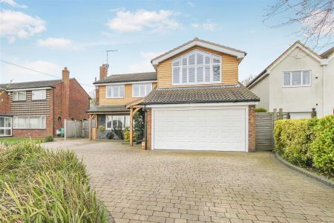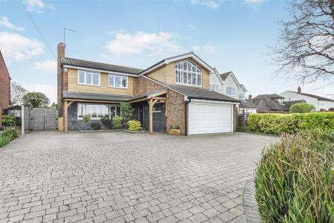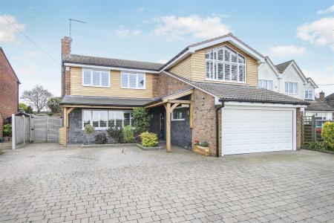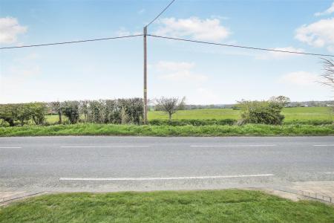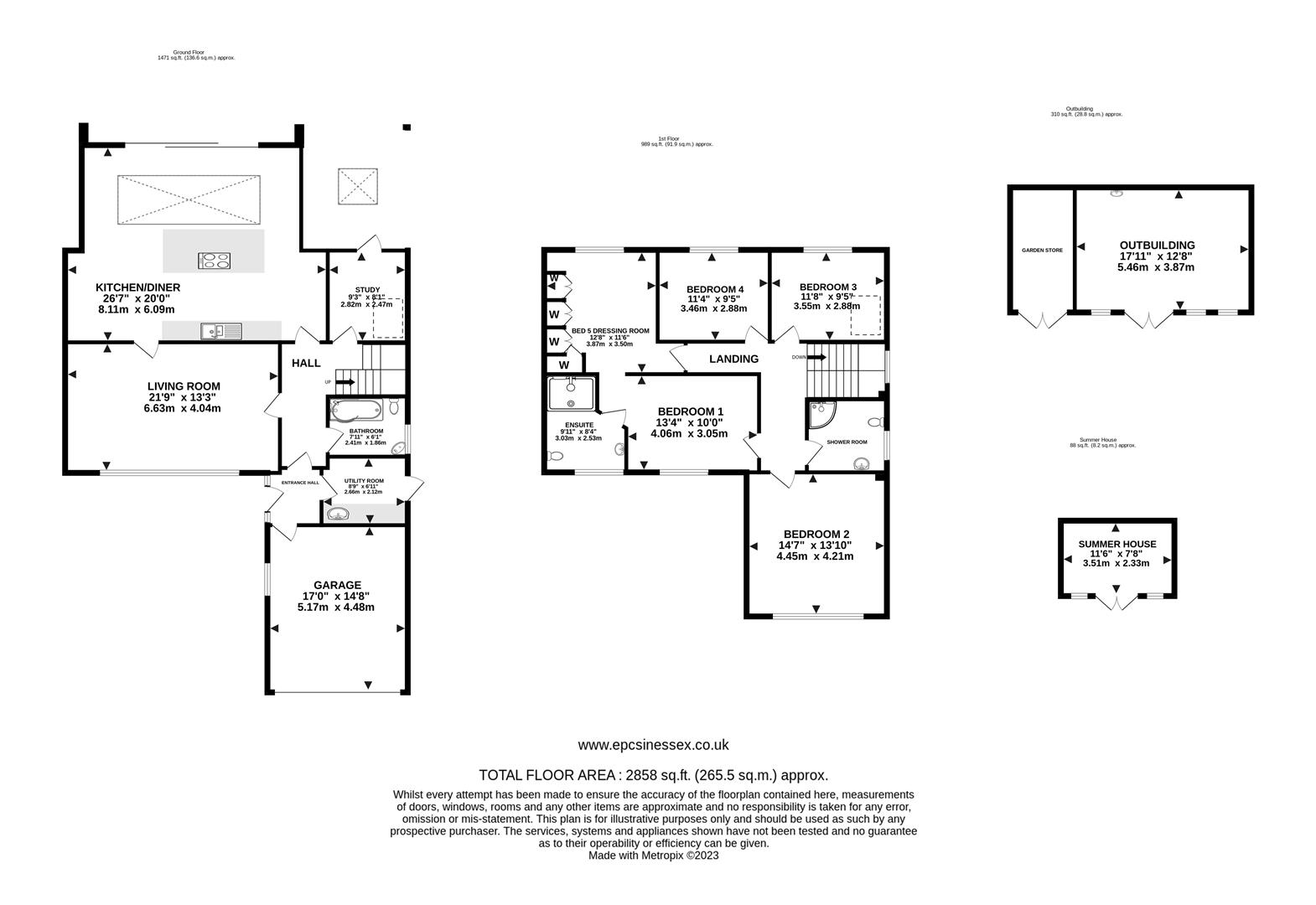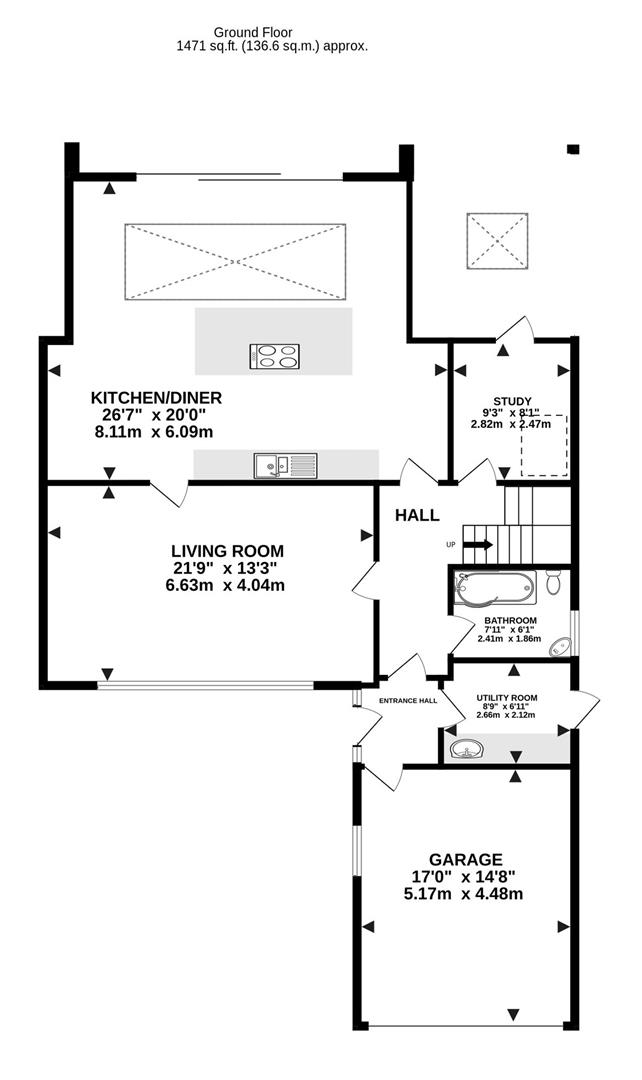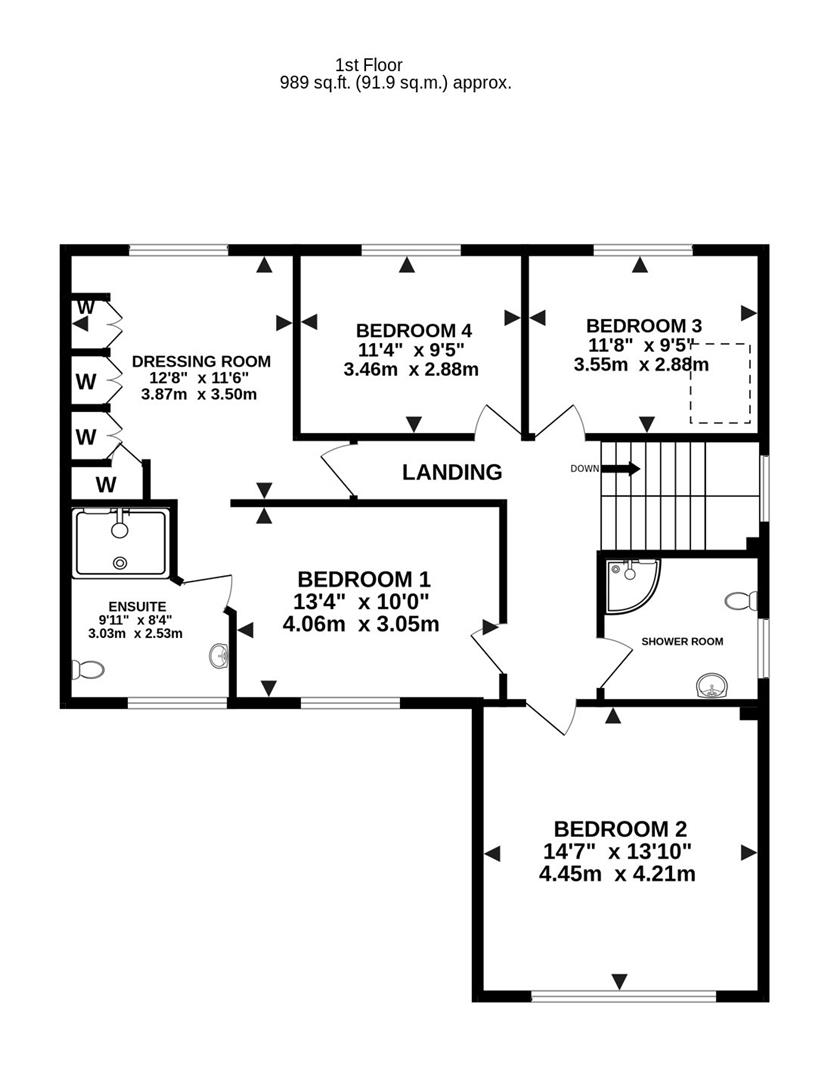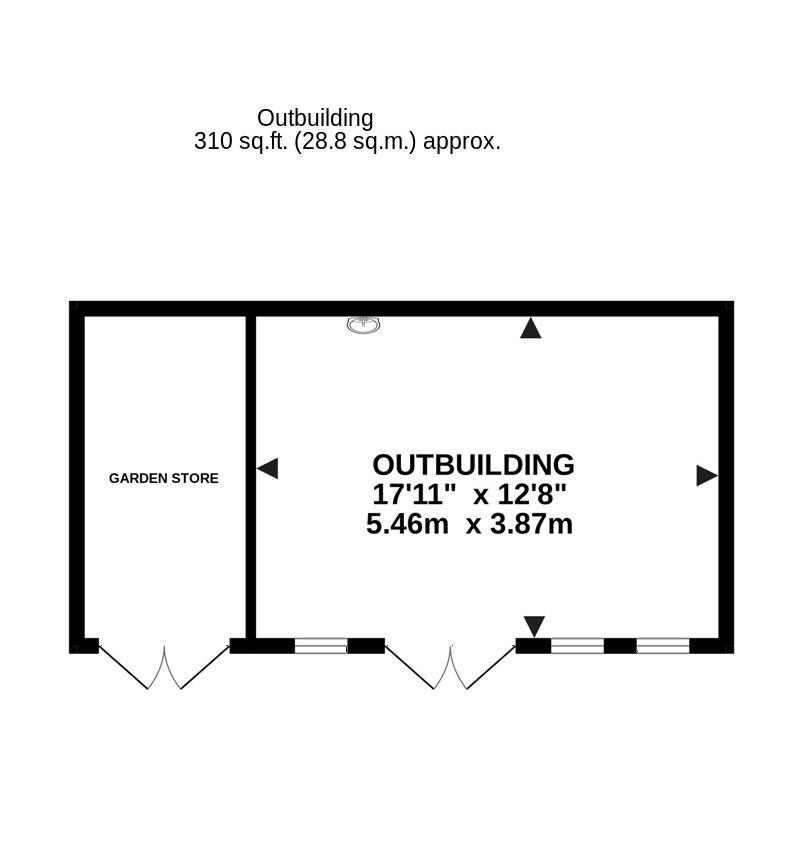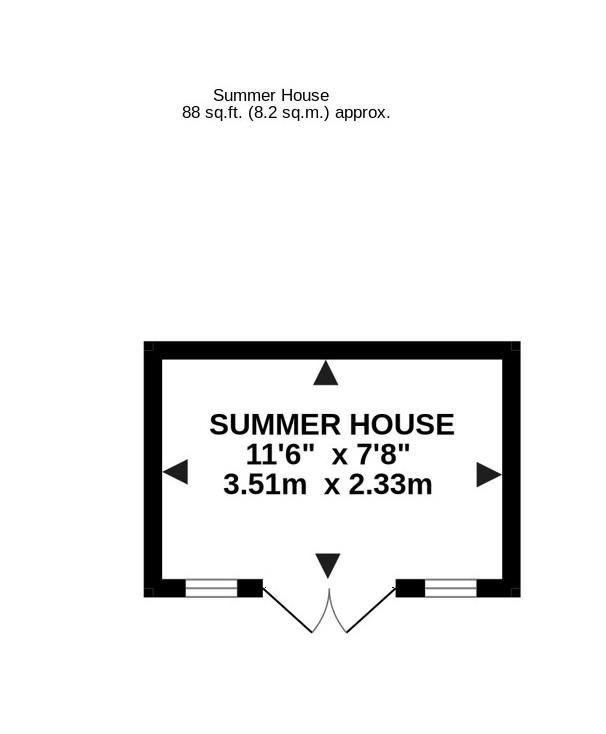- STUNNING 5 BEDROOM FAMILY HOME
- OVERLOOKING FIELDS TO THE FRONT
- OVER 2800 SQ.FT OF ACCOMODATION
- LUXURY KITCHEN / DINING ROOM
- EN-SUITE & DRESSING ROOM TO MASTER BEDROOM
- OUTBUILDING / WORKSHOP
- BEAUTIFULLY MAINTAINED LARGE REAR GARDEN
- INTEGRAL DOUBLE WIDTH GARAGE
5 Bedroom Detached House for sale in Brentwood
We are delighted to bring to market this stunning five, double-bedroom detached family home with over 2800 sq.ft of accommodation and offering high specification throughout. The property sits on an elevated plot measuring in the region of ? of an acre with views over open countryside to the front and has a beautiful well-maintained garden of around 142' in length which includes summer house, outbuilding and covered hot tub setting. There is parking for numerous vehicles on a large block paved 'in' and 'out' driveway, in addition to a double width integral garage, and this lovely home further benefits from a luxury kitchen / diner with fabulous 5- meter skylight, fully fitted utility room, living room, study ground floor bathroom, first floor shower room. Viewers will note that this home has been expertly adapted for wheelchair/disability use with a fully accessible gardens, lift access to the first floor and has a master bedroom with wet room and dressing room/bedroom. Offered for sale with NO ON-GOING CHAIN.
A covered storm porch with feature brickwork to the front gives access into the entrance hall which has a pedestrian door into the back of garage and further doors into a larger hallway and the utility room. There is solid Oak parquet flooring in the hallway. The utility room has a quarry tiled floor and has been fully fitted and includes granite work surface with sink unit and space below for appliances. There are wall cupboards and shelving also, providing excellent storage. A 3 Bar home booster boiler and immersion heater are located in the utility room, and there is an exterior door to the side. The hallway has an Oak staircase with stainless steel handrail and glass inserts rising to the first floor, and there is space under where there is a cupboard housing the water softener. A ground floor bathroom has tiled flooring and part tiled walls in feature ceramics and is fitted with a panelled bath with overhead shower and glass shower screen, corner wash hand basin and close coupled w.c. There is a good-sized study with fitted workstation which has oak work tops and shelving, and solid Oak parquet flooring. There is a lift in the study which gives access to the first-floor level, and there is a door to the rear where there is access to the covered hot tub area. Overlooking the front of the property with wooden shuttered windows is a nicely decorated living room, with feature slate tiled wall which includes an LED fire and recess shelving and lighting. There is also a fitted oak TV unit with shelving and Amtico flooring with underfloor heating which can be controlled independently. To the rear of the property is a wonderful kitchen / diner also with underfloor heating, again with independent controls. The kitchen is fitted in a range of high quality, modern wall and base units ad there is a large island unit with built-in wine cooler and Neff induction hob with extractor above. To one end of the island unit is a breakfast bar with seating. Further appliances include Neff oven and microwave, and there is a boiling water tap and a filtered water tap at the sink unit. Sliding doors give access into the rear garden.
Rising to the first floor a spacious landing provides Oak doors to all rooms. All of the bedrooms are of double size and of good proportions. The master bedroom and the second bedroom have views over open countryside to the front elevation, with bedroom two having a large feature window and vaulted ceiling. The master bedroom benefits from an en-suite wet room with underfloor heating to the shower area and there is also a large, separate dressing room which could potentially be used as a further bedroom (5) if required. The dressing room has been fitted with a range of wardrobes and matching drawer units and is accessible from both the master bedroom and off the landing. Bedroom three houses the lift which gives access down to the ground floor. Also on this level is a shower room which corner shower cubicle, wash hand basin set into a modern vanity unit and w.c.
Externally, the property boasts a beautifully, well-maintain rear garden measuring in the region 142' in length, with tidy lawns and flower borders. A large Indian Sandstone patio is located to the immediate rear of the property and includes a covered hot tub area with skylight and lighting. There are composite pathways to all areas of the garden and composite decking areas. The outbuilding/workshop to the rear of the garden has power, lighting, and a sink unit with hot/cold running water. There is also a garden store to one side of the outbuilding and a raised decking area with cantilever parasol over to the other. There is a further summer house midway down the garden with decking area. Excellent parking is provided on a large 'in' and 'out' driveway at the front of the property, in addition to a double width integral garage, and there are double gates and a further single gate giving access into the rear garden. Overall, the plot measures in the region of a ? of an acre.
Entrance Hall - Solid oak parquet flooring. Doors to garage and utility room and further hallway.
Hallway - Solid Oak parquet flooring. Oak staircase with stainless steel handrail and glass inserts. Feature radiators. Cupboard containing water softener.
Utility Room - 2.67m x 2.11m (8'9 x 6'11) - Granite work surface with sink unit and space under for washing machine and tumble dryer. Wall cupboards and shelving. Quarry tiled flooring. Utility houses 3 Bar home booster boiler and immersion heater. Door to side entrance.
Ground Floor Bathroom - 2.41m x 1.85m (7'11 x 6'1) - Tiled flooring and part tiled walls. Bathroom comprises : panelled bath with glass shower screen and ceiling mounted shower head. Heated towel rail, shaver socket and extractor fan.
Living Room - 6.63m x 4.04m (21'9 x 13'3) - Window to front aspect with bi-folding wooden shutters. Amtico flooring with underfloor heating which can be controlled independently. Fitted Oak TV unit and shelving. Feature slate wall with inset LED fire and recessed shelving with lighting. Door through to :
Luxury Kitchen / Diner - 8.10m x 6.10m (26'7 x 20') - Fitted in a range of modern wall and base units with granite work surface over. Large island unit with built-in wine cooler and breakfast bar area to one end with seating. Integrated Neff induction hob inset into island unit and extractor above. Integrated Neff oven and microwave. Space for American style fridge / freezer. Water tap with filtered water and instant boiling water. Amtico flooring with underfloor heating which can be controlled independently. 5-meter lanern skylight and sliding doors opening onto the rear garden.
Study - 2.82m x 2.46m (9'3 x 8'1) - Workstation with Oak worktop and shelving. Solid Oak parquet flooring. Feature radiator. Door to patio area which houses the hot tub. Lift to first floor bedroom three.
Spacious L-Shaped Landing - Oak doors to all rooms. Engineered Oak plank flooring. Feature radiators. Window to side with wooden shutter. Access to loft space with lighting via loft ladder
Bedroom Two - 4.45m x 4.22m (14'7 x 13'10) - Feature window to front aspect with wooden shutters. Vaulted ceiling. Feature radiator. Ceiling and wall lights. TV Point.
Bedroom One - 4.06m x 3.05m (13'4 x 10') - Window to front with wooden shutters. Wall and ceiling lights. TV point. Open through to the dressing room and a door to :
En-Suite Wet Room - 3.02m x 2.54m (9'11 x 8'4) - Tiled flooring, with electric underfloor heating to shower area (with timer). Electric heated towel rail with timer. Extractor fan and shaver socket. Wall hung w.c. and wash hand basin. Matching wall unit and mirror. Window to front with wooden shutters.
Spacious Dressing Room / Bedroom Five - 3.86m x 3.51m (12'8 x 11'6) - Fitted in an extensive range of units including matching drawers. Open hanging rails. Wooden slatted blinds to window which overlooks the rear.
Bedroom Four - 3.45m x 2.87m (11'4 x 9'5) - Window to rear aspect.
Bedroom Three - 3.56m x 2.87m (11'8 x 9'5) - Window to rear aspect. Lift to ground floor / study
Shower Room - Corner shower unit. Tiled flooring and part tiled walls. Sink unit set into modern vanity unit. w.c Heated towel rail. Extractor fan.
Exterior - Rear Garden - approx 43.28m in length (approx 142' in length) - Fully accessible, well-maintained garden with manicured lawns, flower beds to borders and composite pathways leading to different areas of the garden. Extensive Indian Sandstone patio to the immediate rear of the house. Raised composite decking area half way down the garden with summer house. Pergola and pathways through to the bottom of the garden which is also beautifully maintained, and where there is a timber outbuilding/workshop with garden store adjacent. Outside lighting, including security lighting and water tap. Canopy of the hot tub area with sky light and downlighters. Log store. Double gates to one side of the property allowing access through to the front and further pedestrian access via a single gate to the other side of the property.
Summer House - 3.51m x 2.34m (11'6 x 7'8) - Double doors giving access
Outbuilding / Workshop - 5.46m x 3.86m (17'11 x 12'8) - Double doors to front giving access. LED lighting and ample plug sockets. Work benches with shelving. Sink unit with hot and cold water. To one side of the outbuilding is a further raised composite decking area with cantilever parasol.
Garden Store - Double doors giving access.
Exterior - Front Garden - Extensively block paved 'in' and 'out' driveway with feature planted flower bed to the front. Double gates through to the rear with further pedestrian gate to the other side.
Integral Double Width Garage - 5.18m x 4.47m (17' x 14'8) - Remote, electric door. Lay-in grid ceiling with LED panel lighting. Water tap and ample power sockets. Work bench and shelving. Amtico flooring.
Agents Note - Fee Disclosure - As part of the service we offer we may recommend ancillary services to you which we believe may help you with your property transaction. We wish to make you aware, that should you decide to use these services we will receive a referral fee. For full and detailed information please visit 'terms and conditions' on our website www.keithashton.co.uk
Important information
Property Ref: 59223_32285096
Similar Properties
6 Bedroom Detached House | Guide Price £1,250,000
Located in the sought-after Beaulieu Park area, we are delighted to bring to market this fabulous six-bedroom, detached...
** SIGNATURE HOME ** Frog Street, Kelvedon Hatch, Brentwood
5 Bedroom Detached House | Guide Price £1,250,000
Tucked away in the quiet turning of Frog Street, on the outskirts of the popular village of Kelvedon Hatch is the deligh...
Quiet turning off Ongar Road, Kelvedon Hatch, Brentwood
5 Bedroom Detached House | Guide Price £1,150,000
Situated in a quiet turning off the Ongar Road, and being one of just four other homes is this substantial, five bedroom...
Weald Road, South Weald, Brentwood
Plot | Guide Price £1,400,000
Set in a stunning location within Weald Country Park is this exceptional and truly unique development opportunity to ref...
** SIGNATURE HOME ** Navestock Side, Brentwood
4 Bedroom Detached House | Guide Price £1,450,000
With far reaching views over open countryside to the front and rear aspects and offering a wealth of character features...
5 Bedroom Detached House | £1,500,000
Sitting on a substantial plot of approximately 3.14 acres and benefitting from equestrian facilities is this impressive...

Keith Ashton Estates (Kelvedon Hatch)
38 Blackmore Road, Kelvedon Hatch, Essex, CM15 0AT
How much is your home worth?
Use our short form to request a valuation of your property.
Request a Valuation
