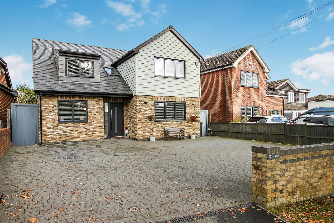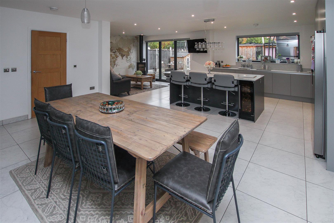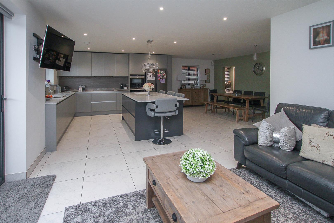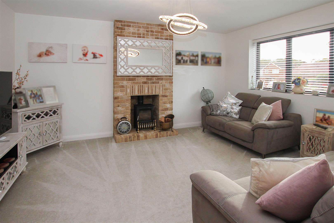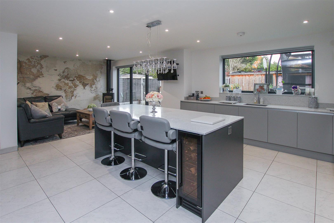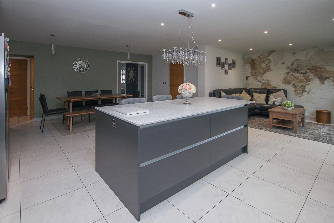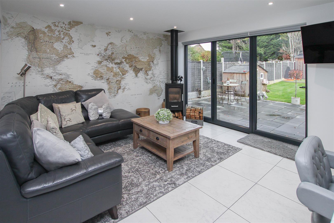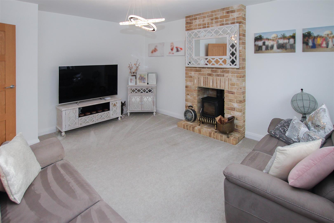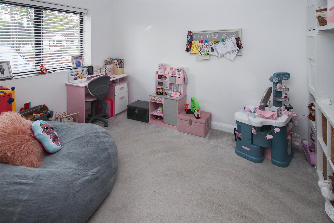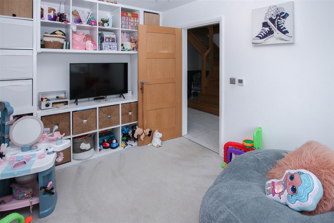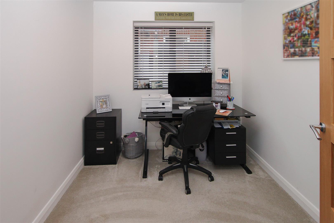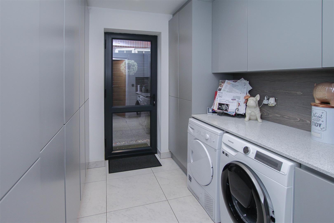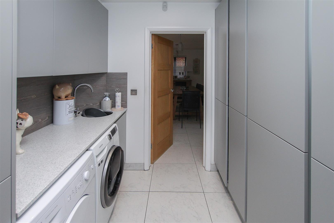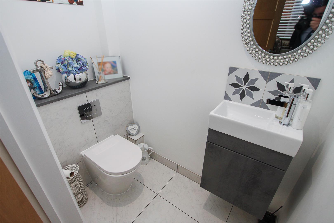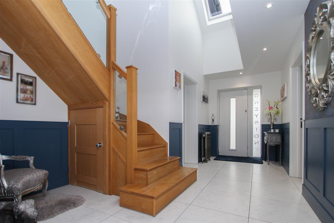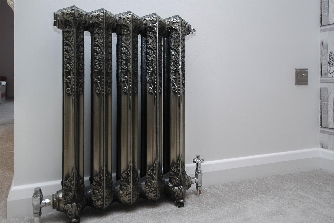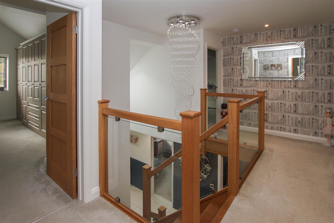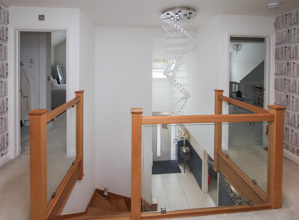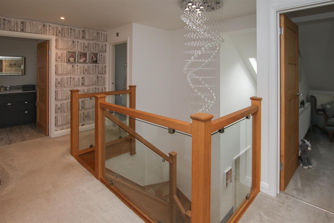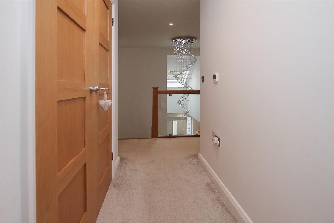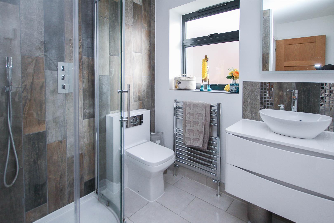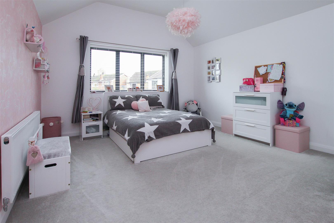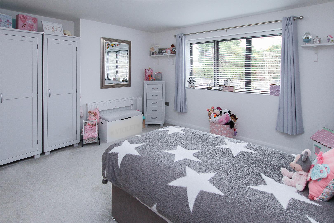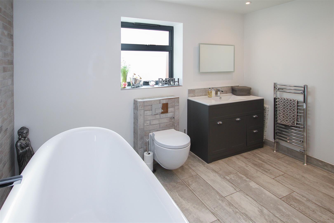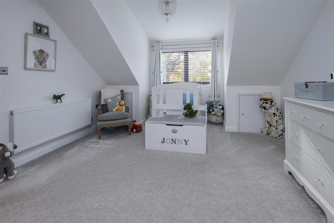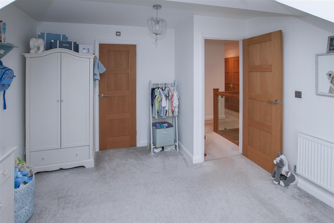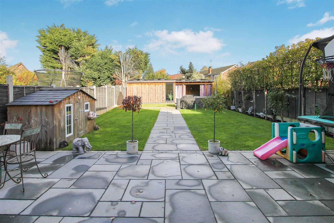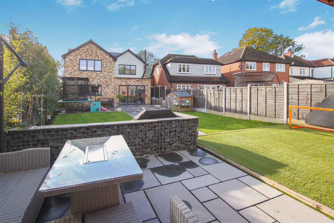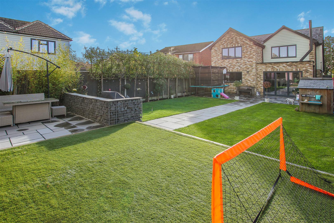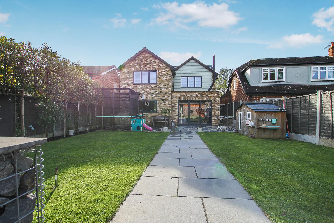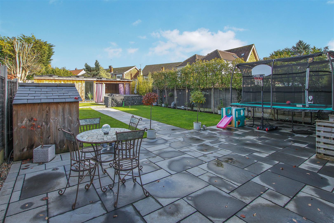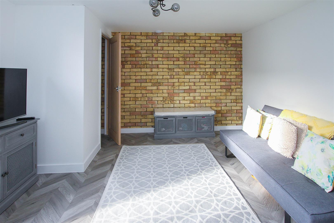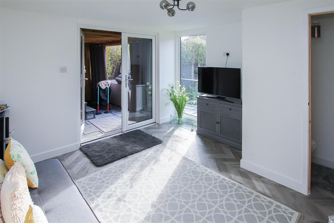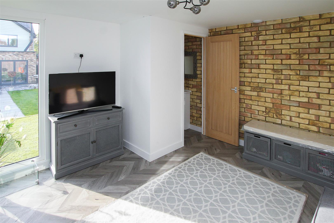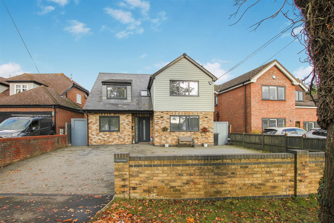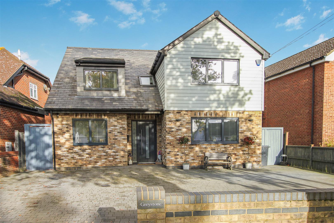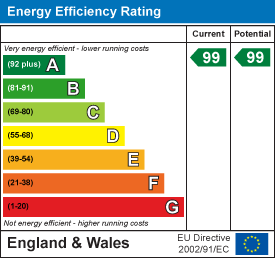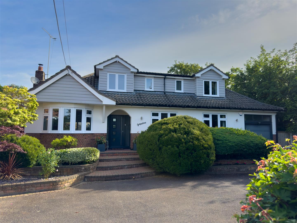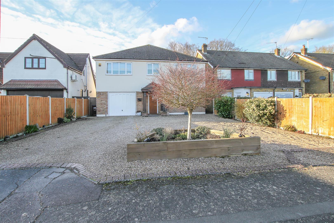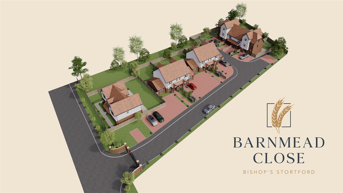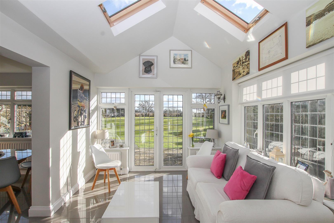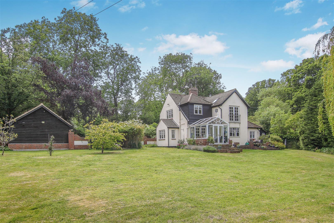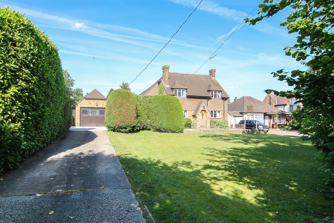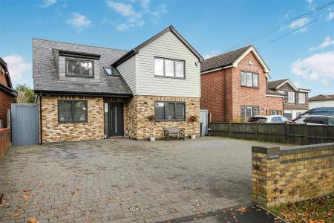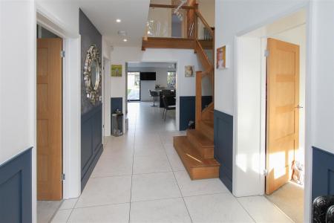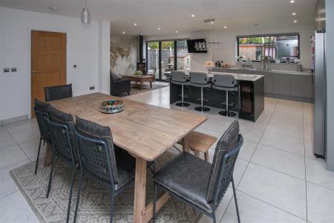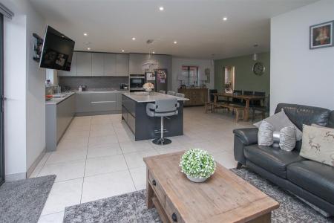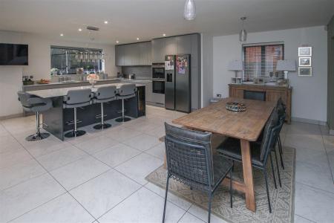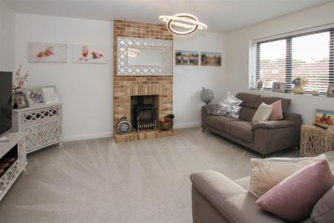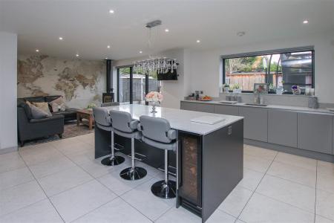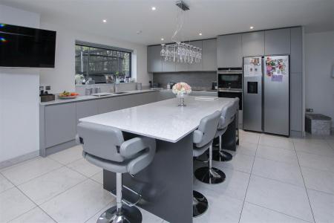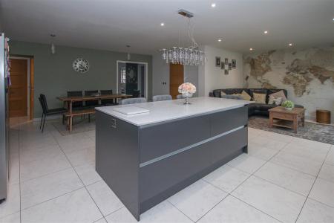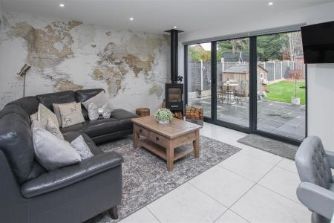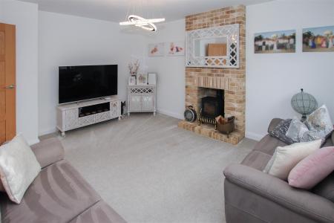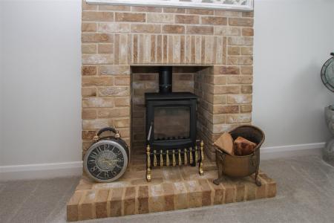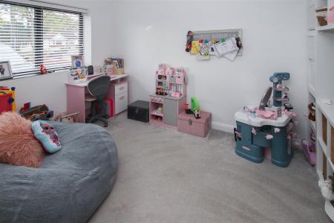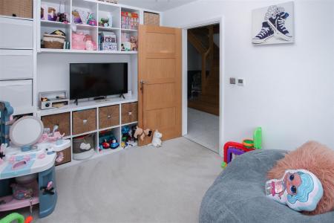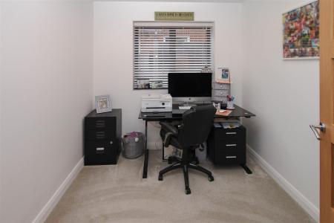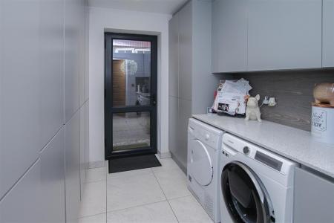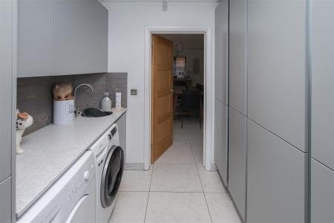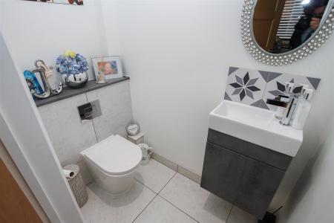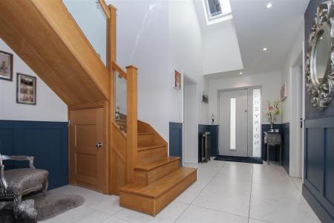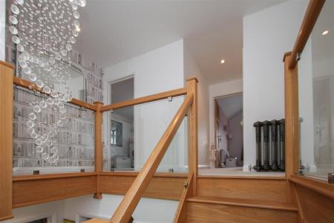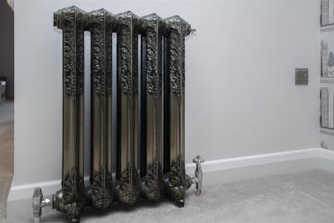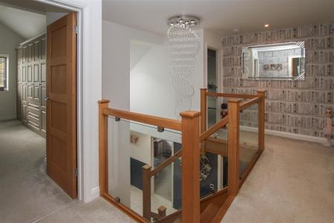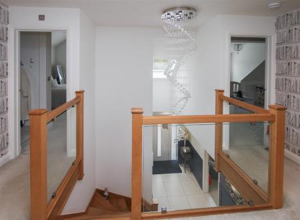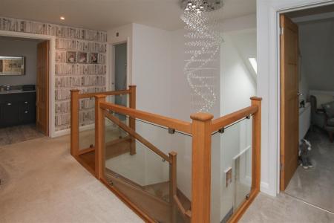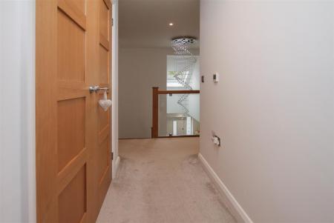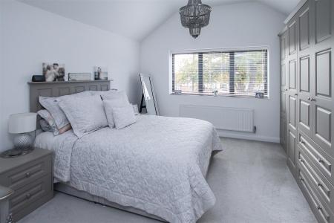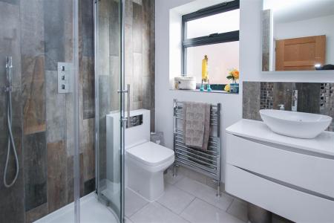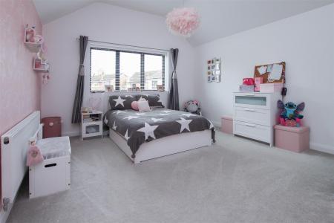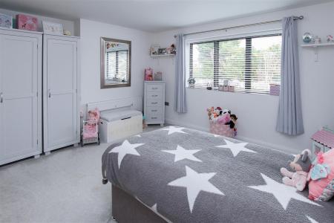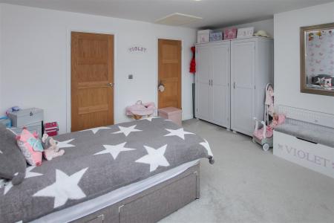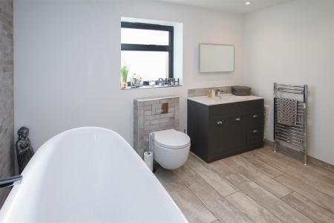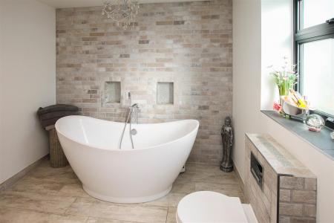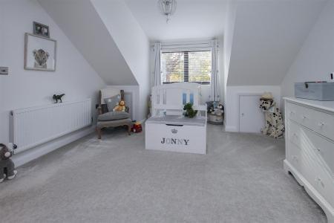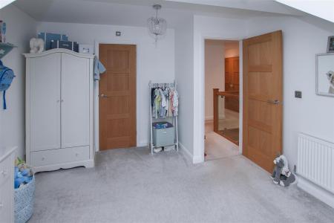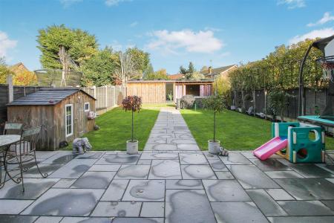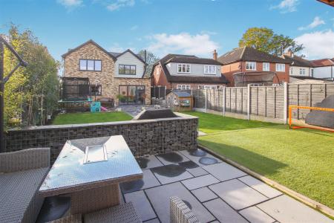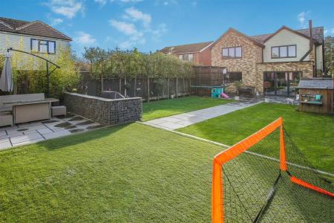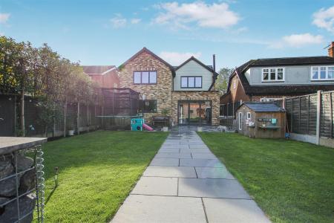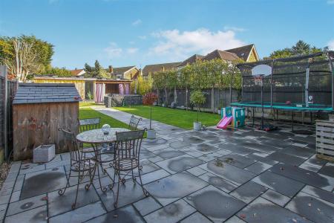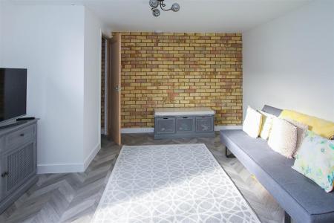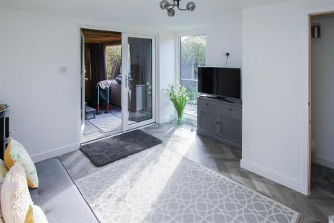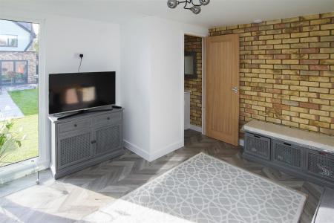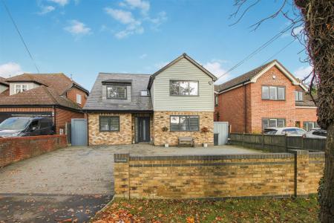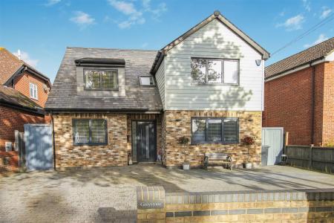- FOUR DOUBLE BEDROOMS
- G/F 'ZONED' UNDERFLOOR HEATING
- LUXURY KITCHEN / BREAKFAST ROOM
- STUDY, UTILITY & CLOAKROOM
- TWO RECEPTION ROOMS
- OUTBUILDING / GARDEN ROOM
- EXCELLENT OFF STREET PARKING
- NEWLY BUILT IN 2017
4 Bedroom Detached House for sale in Brentwood
Built by the currently owners in 2017 to a high specification and being beautifully styled and immaculately presented throughout, 'Greystone' is a stunning family home in the popular village of Wyatts Green. The property has spacious and versatile living accommodation of just over 2500 sq.ft including two reception rooms, home office, a fabulous kitchen/breakfast room with central island unit, and en-suites to three of the bedrooms in addition to a family bathroom with a stylish free standing slipper bath. Externally a large block paved driveway to the front allows excellent off street parking for several vehicles, whilst to the rear an easy to maintain garden with neat lawns, both natural and artificial and a spacious patio area with central pathway leading to the bottom of the garden where there is a spacious outbuilding/garden room with w.c. and WiFi connected.
A modern composite front door with etched glass side panel proudly stating 'Greystone' in vertical lettering opens into a fabulous entrance hall with tiled flooring and direct views through to the garden at the rear. Tiled flooring with 'zoned' underfloor heating extends into the kitchen/breakfast room, utility, and ground floor cloakroom. The hallway is an impressive space with oak doors and an oak, galleried staircase with glass balustrade leading up to the first floor. The property has two reception rooms, both to the front of the property: a cosy lounge with brick-built fireplace and log burning stove and a playroom with built-in shelving / storage. Applicants working from home will notice that there is also a separate office. The heart of this home is most definitely the kitchen / breakfast room / family room with bi-folding doors opening onto the garden with spacious seating area and a further log burning stove. The kitchen area is fitted in a lovely range of modern grey wall and base units with central island unit with seating and built-in wine cooler. Integrated appliances include, double oven, hob with extractor above and there is further space in the kitchen and in a separate utility room for additional appliances. Off the kitchen is a small lobby area with double storage cupboard and a door which gives access into the ground floor cloakroom.
Rising to the first floor a spacious landing area with spacious storage cupboard, gives access into all four, double bedrooms and the family bathroom. The master bedroom has grey panelled, fitted furniture to one wall and there is access into a stylish en-suite shower room. Bedrooms two and three both benefit from having access into a 'Jack & Jill' shower room. A spacious family bathroom has a lovely open brick feature wall and large floor tiles with underfloor heating. The bathroom is fitted with a luxury, freestanding 'Slipper' bath and has a w.c. and wash hand basin which is set into a modern vanity unit.
Externally, the property has an easy to maintain rear garden with spacious patio area to the immediate rear of the house and a wide paved pathway leading to the bottom of the garden where there is a further patio area in front of the garden room. There are areas of neat lawn to either side of the pathway with a further section of artificial lawn to the bottom of the garden. A spacious garden room with separate w.c and an open fronted outbuilding suitable for hot tub, has Wifi connected and there is a separate storage room adjacent. At the front of the property there is a large block paved driveway providing excellent off-street parking for several vehicles, and there is useful pedestrian access to the side, through to the rear garden.
Reception Entrance Hall - Stairs rising to first floor.
Playroom - 3.76m x 2.64m (12'4 x 8'8) - Window to front aspect.
Lounge - 4.55m x 3.84m (14'11 x 12'7) - Window to front aspect.
Office - 2.64m x 2.34m (8'8 x 7'8) - Window to side aspect.
Kitchen / Breakfast Room - 8.13m x 7.34m (26'8 x 24'1) - Bi-folding doors to garden.
Utility Room - 2.64m x 1.85m (8'8 x 6'1) - Built-in storage cupboards and work surface. Door into garden.
Inner Lobby - Built-in storage cupboards. Door to :
Ground Floor Cloakroom. - Fitted with w.c. and wash hand basin.
First Floor Landing - Doors to all rooms.
Bedroom - 5.28m x 3.18m (17'4 x 10'5) - Window to front aspect. Fitted wardrobes to one wall. Opening into :
En-Suite Shower Room -
Bedroom - 4.95m x 3.28m (16'3 x 10'9) - Window to front aspect. Built-in storage cupboard. Door to 'Jack & Jill' en-suite shower room.
Bedroom - 4.14m x 3.89m (13'7 x 12'9) - Window to rear aspect. Door to 'Jack & Jill' en-suite shower room.
'Jack & Jill' En-Suite Shower Room - Shower cubicle, w.c. and wash hand basin.
Bedroom - 3.96m x 3.94m (13' x 12'11) - Window to rear aspect.
Family Bathroom - 3.10m x 2.72m (10'2 x 8'11) - Free standing bath, w.c. and wash hand basin.
Exterior - Rear Garden -
Exterior - Garden Room / Outbuilding - With external storage room to side.
Garden Room - 3.71m x 3.58m (12'2 x 11'9) - Door to :
W.C - Toiler and wash hand basin
Outbuilding - 4.06m x 3.71m (13'4 x 12'2) - Open fronted - space for hot tub.
Exterior - Front Garden -
Agents Note - Fee Disclosure - As part of the service we offer we may recommend ancillary services to you which we believe may help you with your property transaction. We wish to make you aware, that should you decide to use these services we will receive a referral fee. For full and detailed information please visit 'terms and conditions' on our website www.keithashton.co.uk
Property Ref: 59223_32726889
Similar Properties
Outings Lane, Doddinghurst, Brentwood
5 Bedroom Detached House | Guide Price £1,000,000
Lympstone has undergone significant upgrades over the past 10 years by the current owners, who have intentionally crafte...
Harpers Lane, Doddinghurst, Brentwood
5 Bedroom Detached House | Guide Price £1,000,000
** GUIDE PRICE �1,000,000 - �1,075,000 ** Beautifully presented throughout and situated in a qui...
Plot 1 - Barnmead Close, Start Hill, Bishops Stortford
4 Bedroom Detached House | £1,000,000
** PLOT 1 - 4 BEDROOM DETACHED HOUSE - 1990.59 SQ.FT **We are delighted to bring to market this BRAND NEW 4 BEDROOM DETA...
Chelmsford Road, Blackmore, Ingatestone
4 Bedroom Detached House | Offers in excess of £1,050,000
With a semi-rural position and sitting on a fabulous plot of over half an acre (0.62 stls) with views over open farmland...
** SIGNATURE HOME ** Nathans Lane, Writtle, Chelmsford
4 Bedroom Detached House | Guide Price £1,100,000
Built in the early 1900's and sitting on a plot of around 1 acre (stls) surrounded by open fields with wonderful views i...
4 Bedroom Detached House | Guide Price £1,100,000
Sitting in a slightly elevated position and set well back from the road on a good-sized plot of around .5 of an acre (st...

Keith Ashton Estates - Village Office (Kelvedon Hatch)
38 Blackmore Road, Kelvedon Hatch, Essex, CM15 0AT
How much is your home worth?
Use our short form to request a valuation of your property.
Request a Valuation
