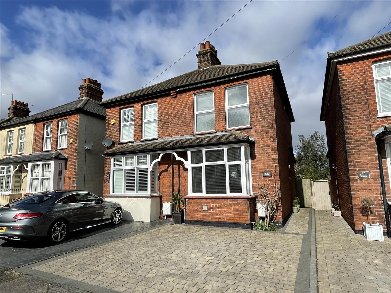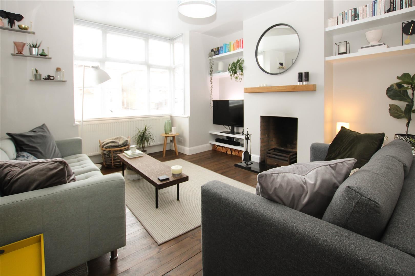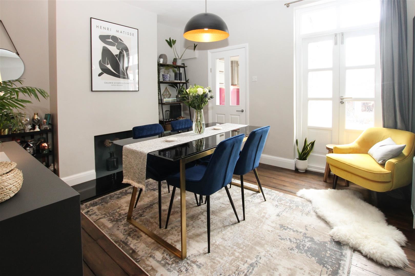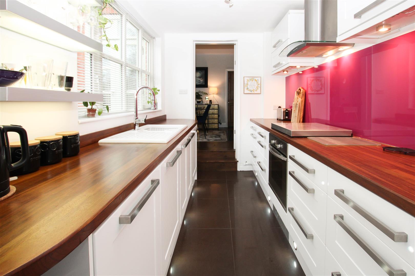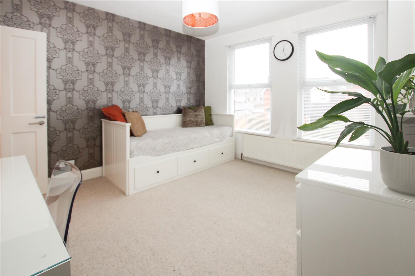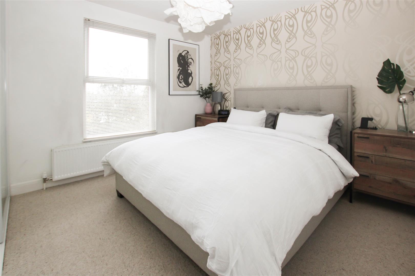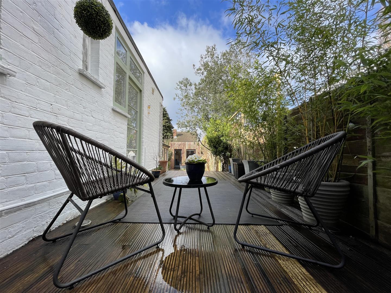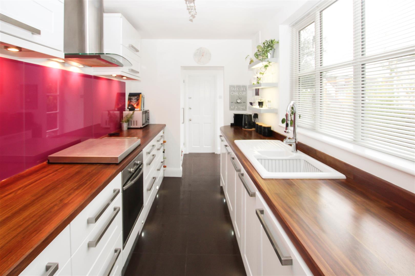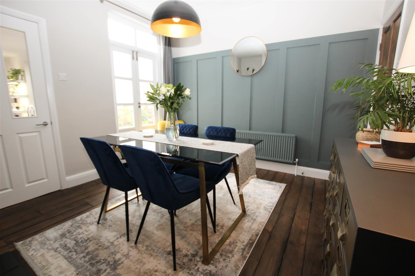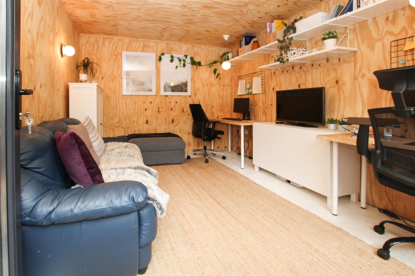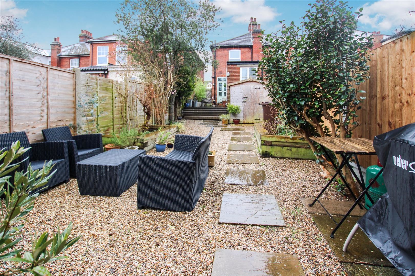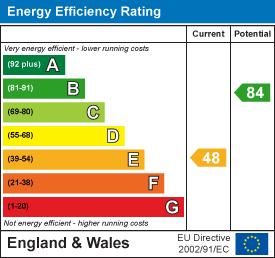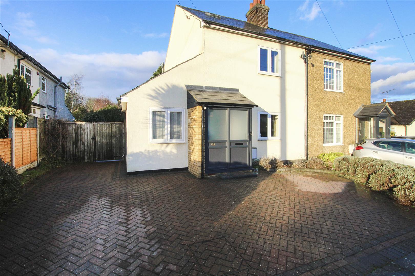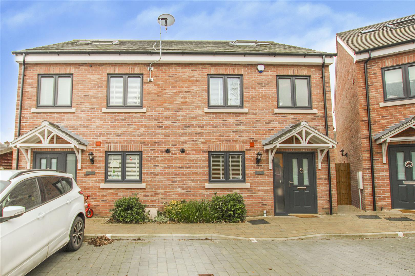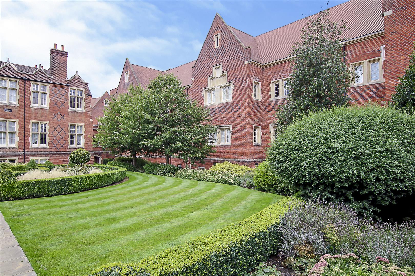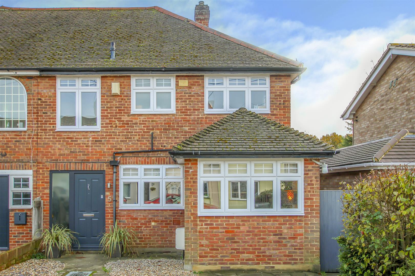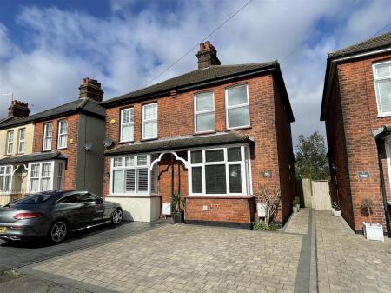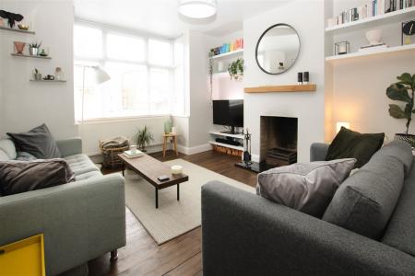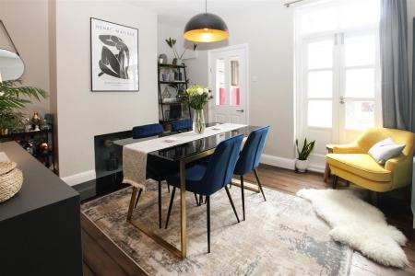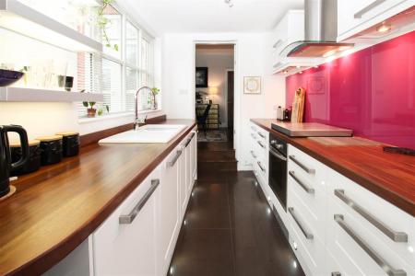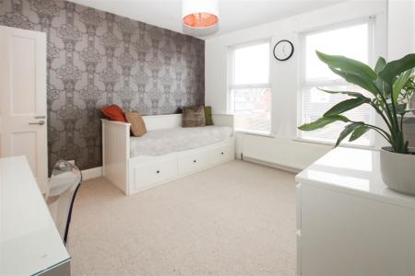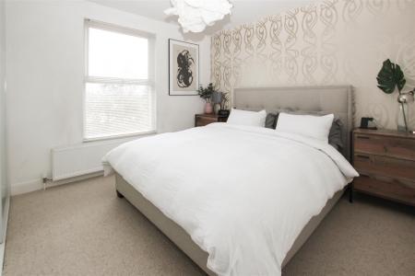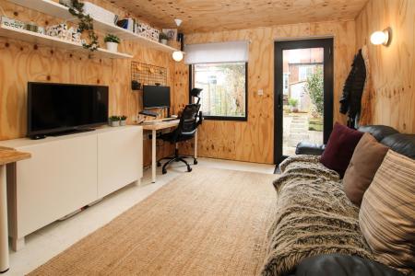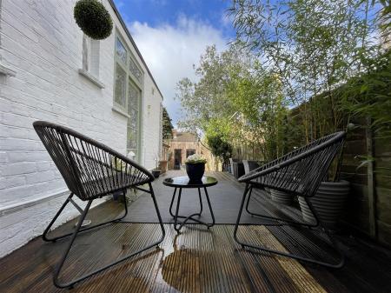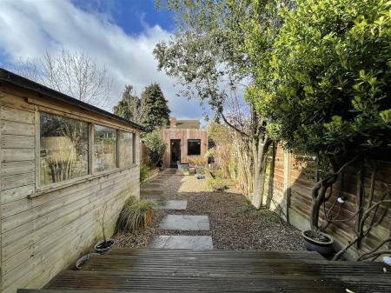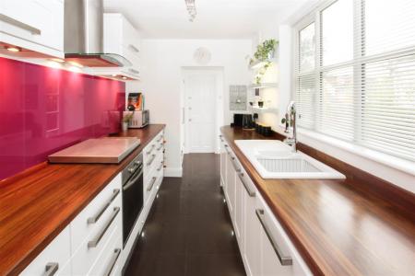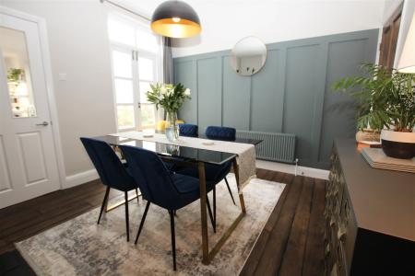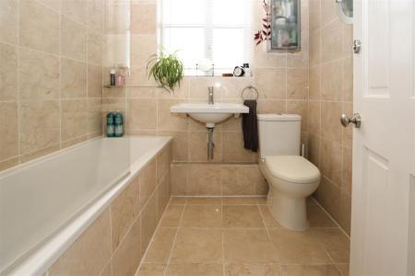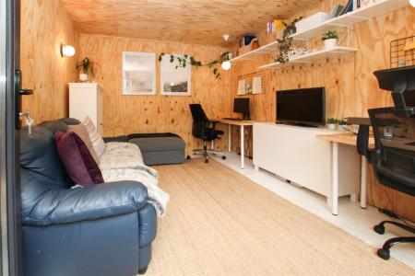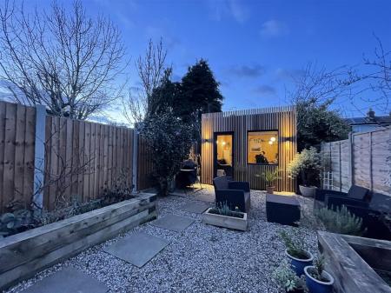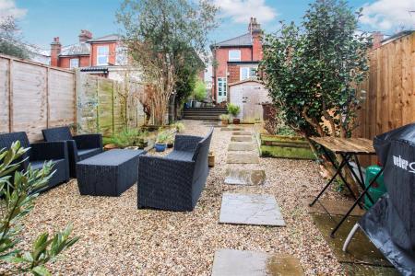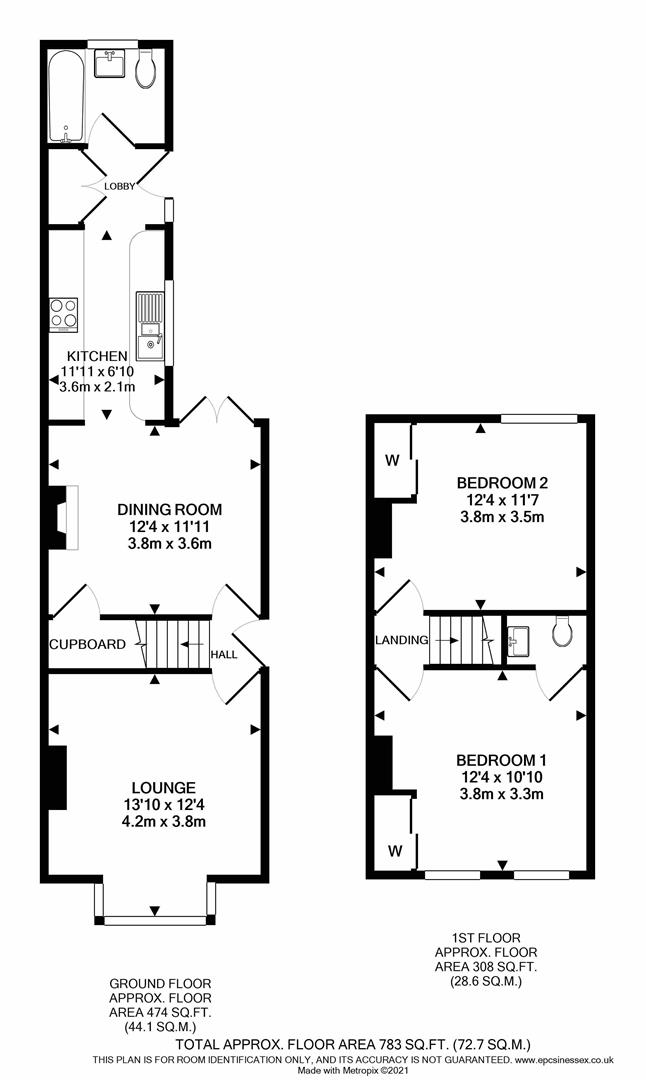- Elegant Edwardian Semi
- Two double bedrooms
- Two attractive reception rooms
- Presented to a very high standard
- Garden Room/Home Office
- Off street parking
- Attractive low maintenance garden
- Sought after location
2 Bedroom Semi-Detached House for sale in Brentwood
Located in a sought-after tree-lined avenue, is this elegant and beautifully presented two-bedroom Edwardian semi-detached house with a wealth of charm and character. This lovely family home is also close to excellent local schooling and is within walking distance of both the vibrant High Street and the Mainline Railway Station.
The hallway, with stairs rising to the first floor, gives access to a lovely light and airy living room, with a feature fireplace and a square bay window. The tasteful dining room is light and airy with access to an understairs storage area and French doors leading to the garden. Fitted with an extensive range of contemporary eye and base level units set in complementary work surfaces, the bright kitchen also has the benefit of integrated appliances and plenty of natural light with a large window overlooking the terrace. A handy lobby area with plenty of storage has a door to the garden, whilst to the rear is a well-fitted modern bathroom. The first floor is where you will find two light and spacious double bedrooms with built-in wardrobes, plus a useful first-floor W.C with a wash hand basin.
Outside the garden commences with an attractive decked area, perfect for entertaining, which leads down to the low maintenance, mainly shingled garden, with feature beds and fencing to boundaries. A great feature of this property is the large Garden Room at the rear of the garden which is currently used as a home office, but could have multiple uses. There is also a further storage shed. To the front, there is off-street parking and access to the rear.
With its convenient location within easy reach of everything that Brentwood has to offer, we feel this inviting property would make a very desirable family home.
Hallway -
Lounge - 4.22m x 3.76m (13'10 x 12'4) -
Dining Room - 3.76m x 3.63m (12'4 x 11'11) -
Kitchen - 3.63m x 2.08m (11'11 x 6'10) -
Lobby -
Bathroom -
Landing -
Bedroom 1 -
Bedroom 2 -
W.C -
Agents Note - As part of the service we offer we may recommend ancillary services to you which we believe may help you with your property transaction. We wish to make you aware, that should you decide to use these services we will receive a referral fee. For full and detailed information please visit 'terms and conditions' on our website www.keithashton.co.uk
Important information
Property Ref: 8226_30493524
Similar Properties
Hatch Road, Pilgrims Hatch, Brentwood
3 Bedroom Semi-Detached House | £500,000
Conveniently situated within the ever-popular Pilgrims Hatch area, within easy reach of local shops and bus routes givin...
Freshwell Gardens, West Horndon, Brentwood
3 Bedroom Semi-Detached House | £500,000
Situated in the sought after village of West Horndon is this beautifully presented and extended three bedroom semi-detac...
Thorndon Park, Ingrave, Brentwood
3 Bedroom Maisonette | Offers in excess of £500,000
Forming part of this prestigious Palladian mansion, which is steeped in history and surrounded by approximately 16 acres...
Knights Court, Knights way, Brentwood
4 Bedroom Semi-Detached House | £515,000
Being one of just four properties set behind electronically operated gates, this recently constructed family home has be...
The Galleries, Warley, Brentwood
3 Bedroom Apartment | Guide Price £525,000
Kavanagh Court forms part of the highly regarded Galleries development. Itself surrounded by well maintained and manicur...
Cricketers Row, Herongate, Brentwood
3 Bedroom Semi-Detached House | Guide Price £525,000
**Guide Price - £525,000 - £550,000** Positioned along a peaceful cul-de-sac turning in the heart of the popular village...

Keith Ashton Estates (Brentwood)
26 St. Thomas Road, Brentwood, Essex, CM14 4DB
How much is your home worth?
Use our short form to request a valuation of your property.
Request a Valuation
