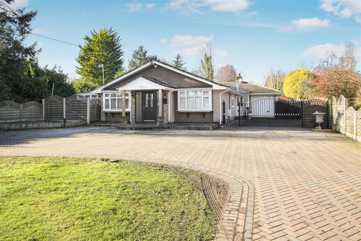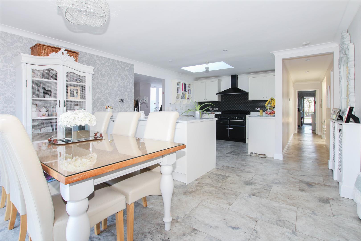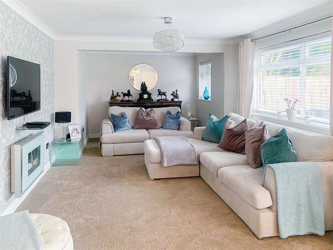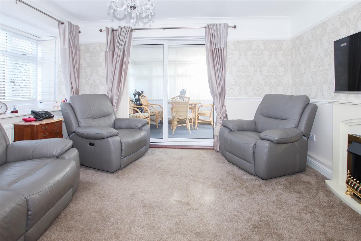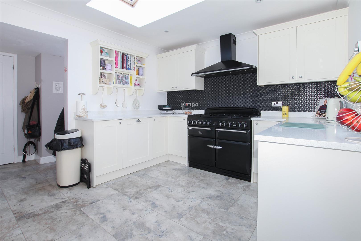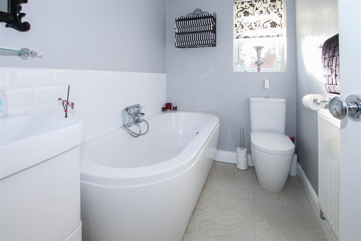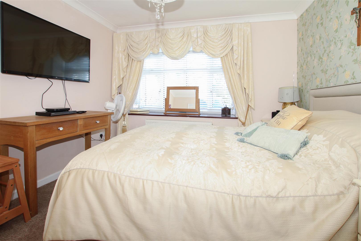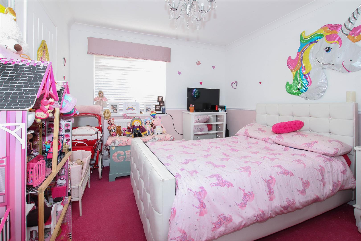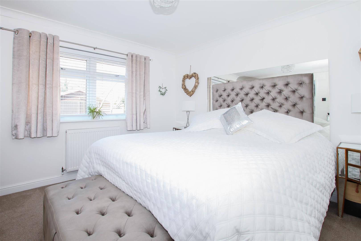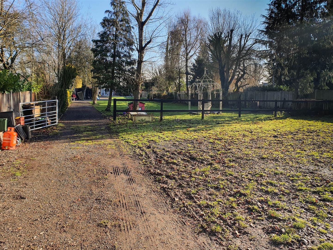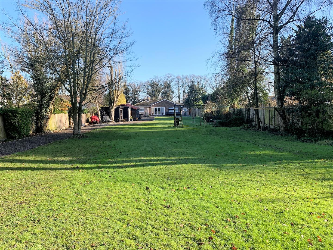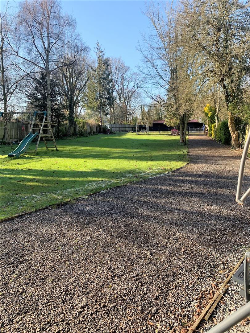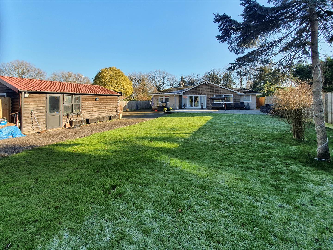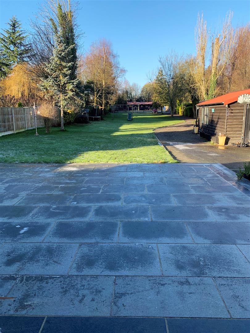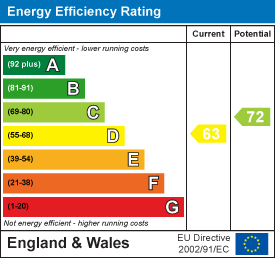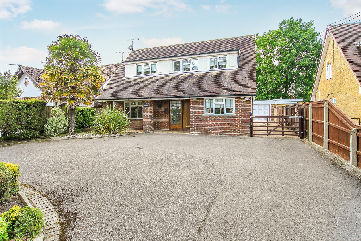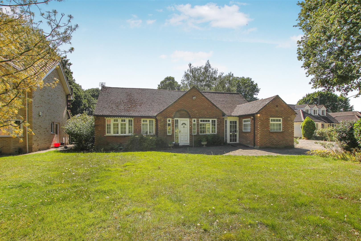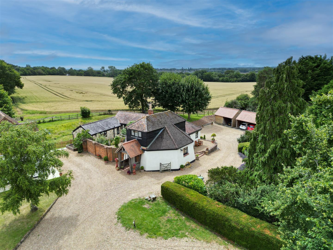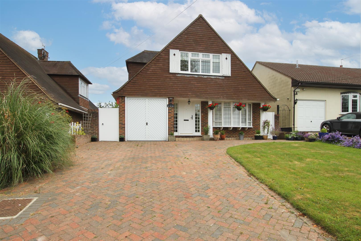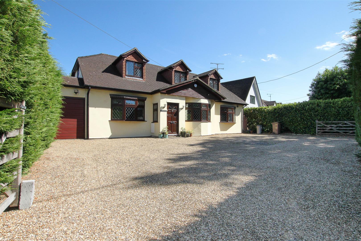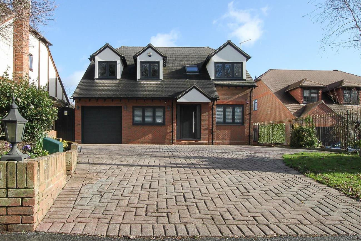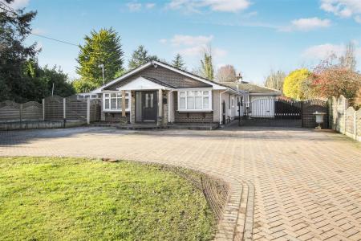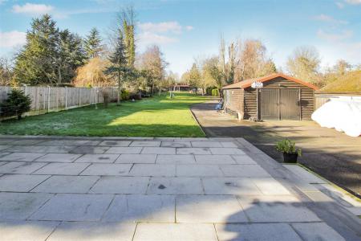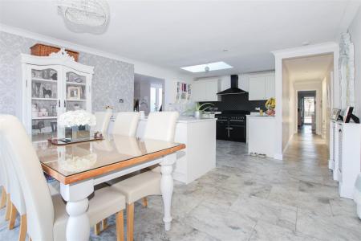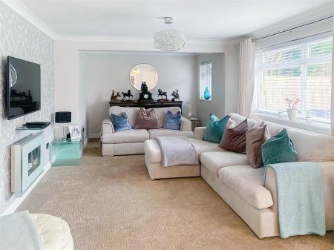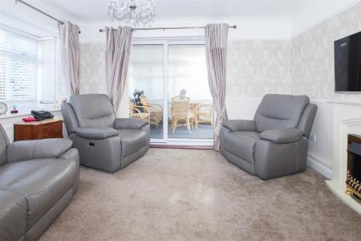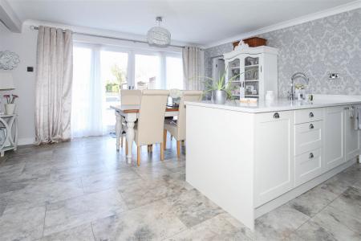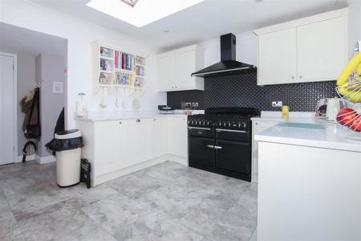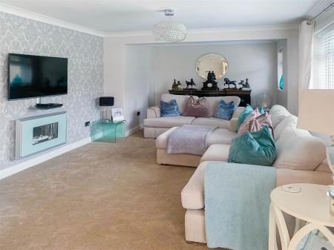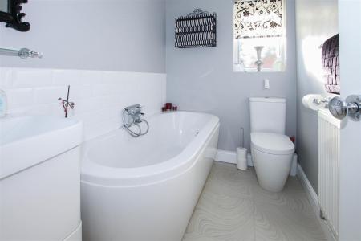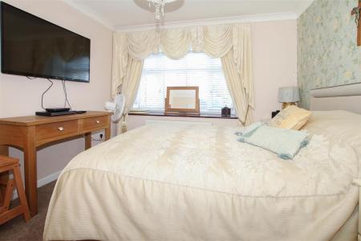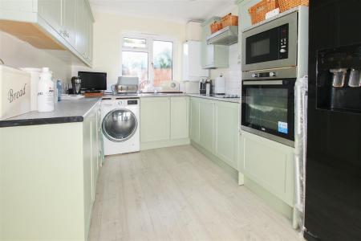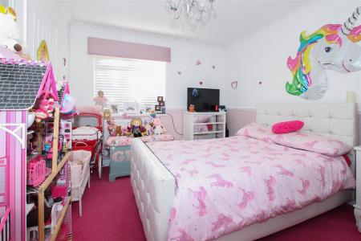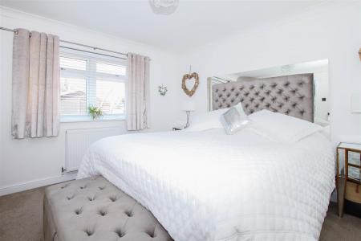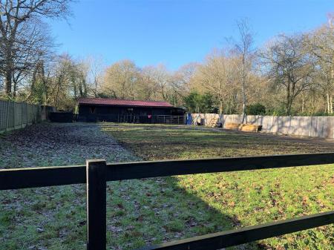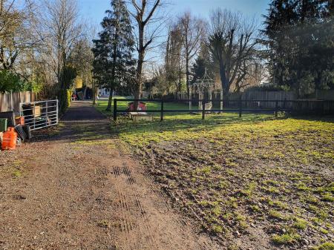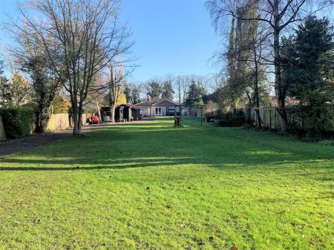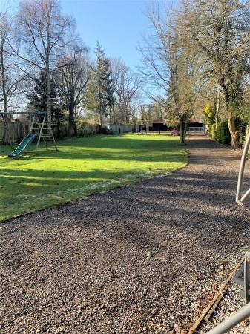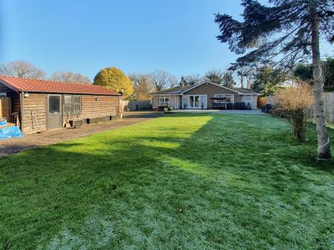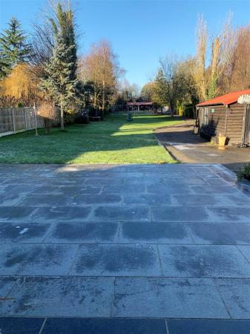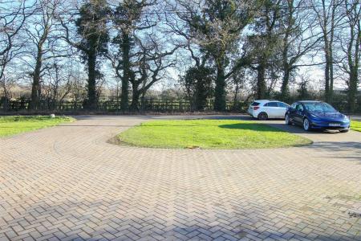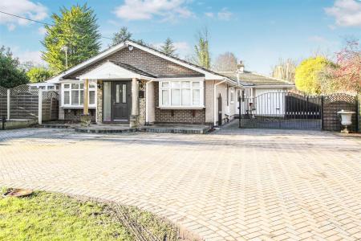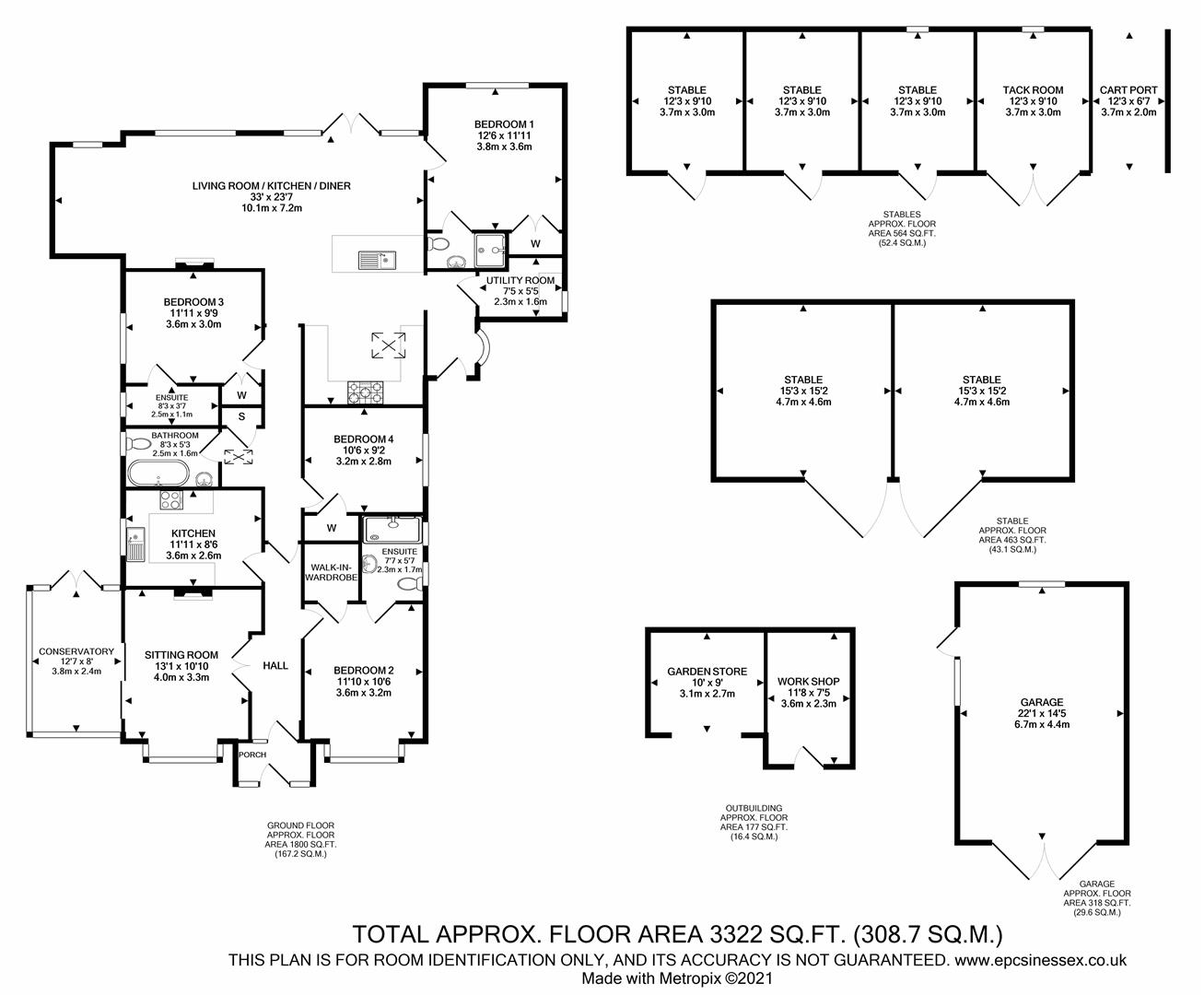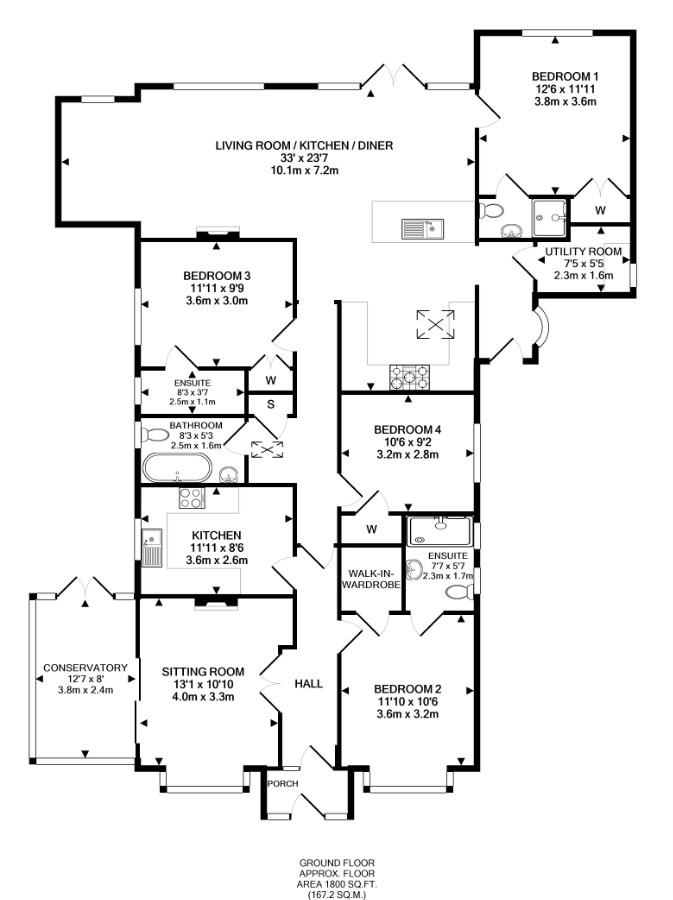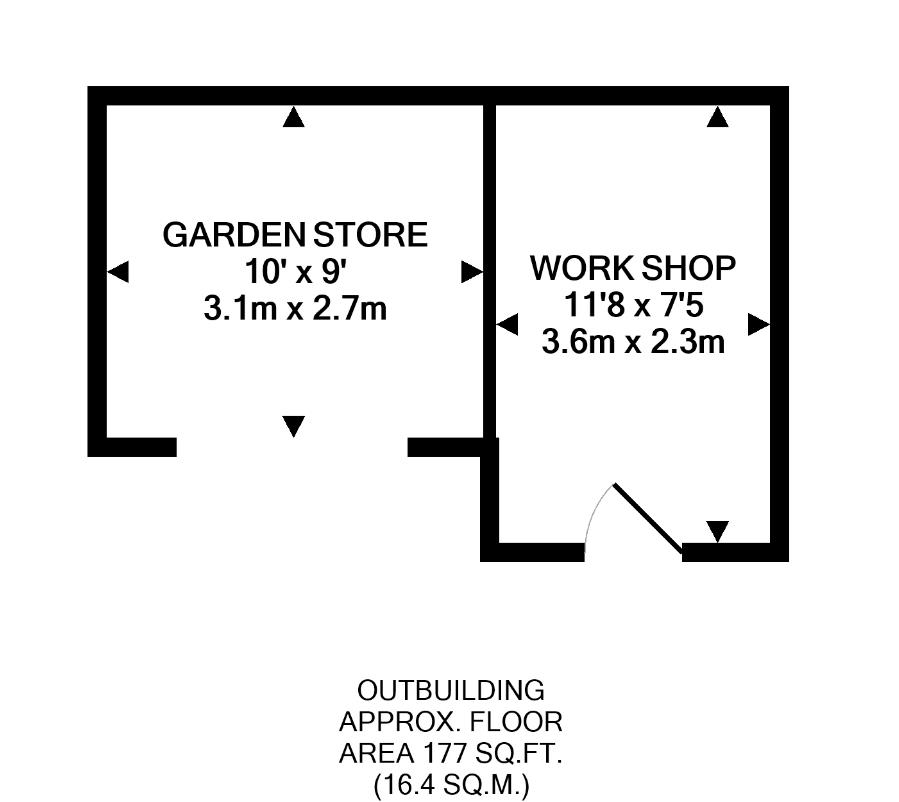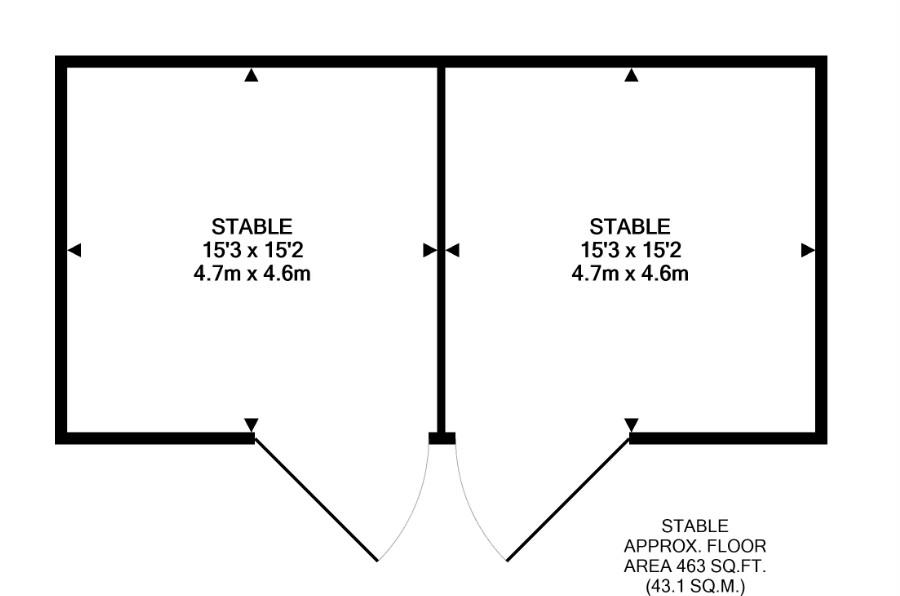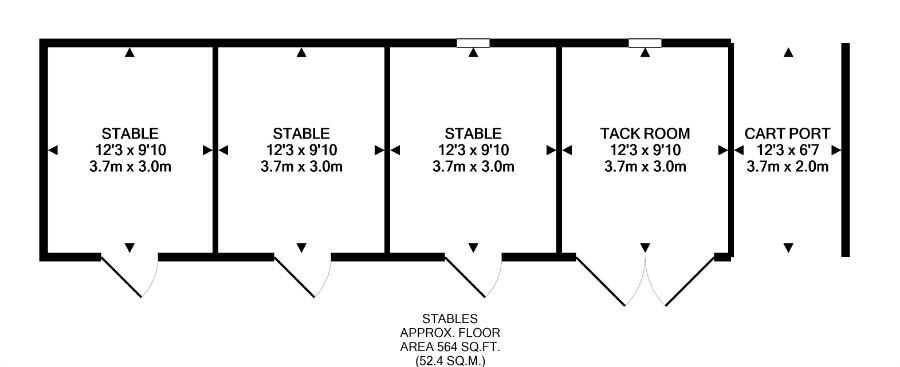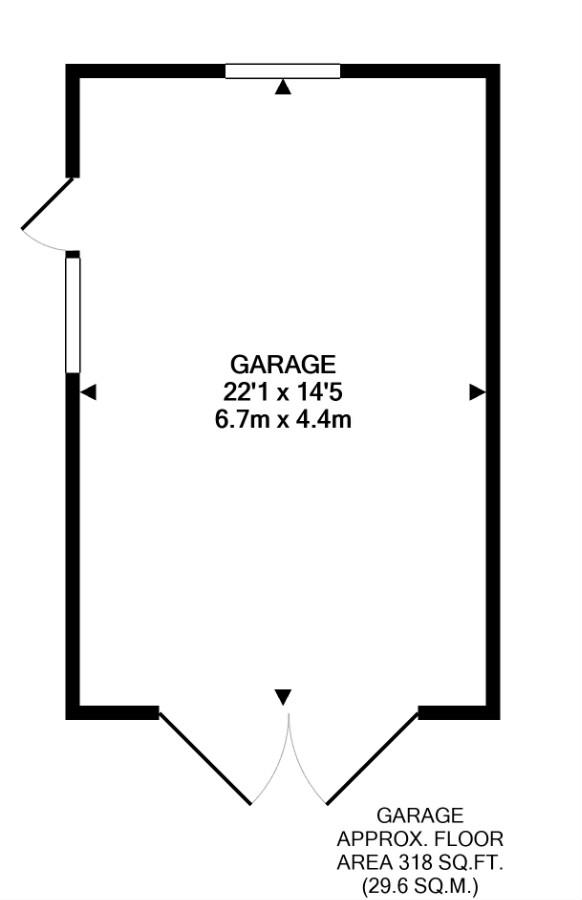- FOUR BEDROOMS
- 2/3RD ACRE PLOT (STLS)
- EN-SUITES TO THREE BEDROOMS
- ANNEX POTENTIAL
- LARGE LIVING ROOM / KITCHEN / DINER
- WORKSHOP & GARDEN STORE
- STABLE BLOCK & TACK ROOM
- EXCELLENT PARKING
4 Bedroom Detached House for sale in Brentwood
**ONLINE VIEWING - AVAILABLE ON REQUEST ** Situated on a rural lane is this four bedroom detached bungalow on a lovely mature plot measuring approx 2/3rds of an acre (stls). Ample parking to the front of the property with a block paved 'in' and 'out' driveway . The driveway runs down the side of the property allowing for vehicular access to the rear and to a detached garage. The bungalow itself offers great living accommodation and due to the layout and having two kitchens would lend itself nicely to an annex set up. Three of the bedrooms have en-suite shower rooms in addition to a main family bathroom. There is a large open plan kitchen / living room / dining room to the rear of the property which has views and access onto the rear garden. Externally, viewers will find that to the bottom of the garden is located the stable block, with 3 stables, tack room and 2 further larger stables, along with a cart port.
Front door leads into the entrance porch with further double glazed door leading into the entrance hall. From the hallway and through double doors you enter in the sitting room with feature fireplace and patio doors through to the conservatory with French doors offering access to the rear garden. Bedroom two has a window to the front aspect and has built-in wardrobes and an en-suite shower room fitted in a three piece suite white suite, comprising a double shower tray, wash hand basin and w.c. The property has two kitchens, the first off which measures 11'11 x 8'6 and has an electric oven and hob with extractor above and a built-in microwave. The location of the kitchen, along with bedroom and sitting room to the front of the property would lend itself ideally to an annexe set-up. To the rear of the bungalow you will find bedroom four with built-in cupboard. A main family bathroom is fitted in a white three piece suite and has a tiled floor. Bedroom three is a double bedroom with built-in wardrobes and has an en-suite with plumbing ready for fitting. The main kitchen is fitted in a range of modern ivory units with granite work surfaces over. Appliances includes an Aga Rangemaster cooker, fridge/freezer and dishwasher. 'Karndean' flooring. The kitchen is open plan to the dining room and lounge area. French doors from the dining area open onto the garden. There is a lobby area off the kitchen which has an external door leading to the front of the property and a further door to the utility area. There is a further bedroom (1) with window to the rear aspect with views over the garden. This room has an en-suite shower room and wardrobes.
Externally there is a large patio leading into neat lawns. A large timber framed garage with access from the front of the property along the side. There is a workshop with open fronted garden store attached to the side. The driveway runs along the whole side of the garden and leads to the stable block/s. There are three main stables with tack room and a further two larger stables. Power, light and water is provided.
Porch - Door into :
Hallway -
Sitting Room - 3.99m x 3.30m (13'1 x 10'10) - Patio doors to :
Conservatory - 3.84m x 2.44m (12'7 x 8) -
Kitchen - 3.63m x 2.59m (11'11 x 8'6) -
Bathroom - 2.51m x 1.60m (8'3 x 5'3) -
Living Room / Kitchen / Diner - 10.06m x 7.19m (33' x 23'7) - French doors to rear garden. Access into lobby. Further door to :
Bedroom One - 3.81m x 3.63m (12'6 x 11'11) - Wardrobe. Door to :
En-Suite Shower Room - With shower cubicle, w.c. and wash hand basin.
Lobby - Door to exterior. Further door to :
Utility Room - 2.26m x 1.65m (7'5 x 5'5) -
Bedroom Two - 3.61m x 3.20m (11'10 x 10'6) - Window to front aspect. Door to walk-in wardrobes and further door to :
En-Suite Shower Room - 2.31m x 1.70m (7'7 x 5'7) - Double shower, w.c. and wash hand basin.
Bedroom Three - 3.63m x 2.97m (11'11 x 9'9) - Wardrobe. Door to :
En-Suite - 2.51m x 1.09m (8'3 x 3'7) - Plumbing ready for fitting.
Bedroom Four - 3.20m x 2.79m (10'6 x 9'2) - Wardrobes.
Exterior -
Stable Block With Tack Room - 3 x Stables each measuring 12'3 x 9'10
Tack Room measuring 12'3 x 9'10 with double doors.
Stables & Tack room - 564 sq ft in total
Cart Port - 3.73m x 2.01m (12'3 x 6'7) - To the side of the stable block.
2 X Further Large Stables - Each stable measuring 15'3 x 15'2
463 sq ft in total
Garden Store - 3.05m x 2.74m (10' x 9') -
Workshop - 3.56m x 2.26m (11'8 x 7'5) -
Detached Garage - 6.73m x 4.39m (22'1 x 14'5) -
Agents Note - Fee Disclosure - As part of the service we offer we may recommend ancillary services to you which we believe may help you with your property transaction. We wish to make you aware, that should you decide to use these services we will receive a referral fee. For full and detailed information please visit 'terms and conditions' on our website www.keithashton.co.uk
Property Ref: 59223_30369156
Similar Properties
Hook End Road, Hook End, Brentwood
4 Bedroom Detached House | Guide Price £925,000
Situated in one of Hook End's premier turnings is this character four bedroom detached chalet style house with beautiful...
School Road, Kelvedon Hatch, Brentwood
3 Bedroom Detached Bungalow | Guide Price £900,000
Situated in the sought-after turning of 'School Road' with lovely views over 'The Coppice' to the front and backing onto...
** SIGNATURE HOMES ** The Windmill Cottage, Mill Lane, High Ongar, Ongar
3 Bedroom Detached House | Guide Price £900,000
Set in a rural location in a quiet country lane is this unique, three-bedroom, two reception, cottage which has been bea...
Nine Ashes Road, Stondon Massey, Brentwood
4 Bedroom Detached House | Guide Price £950,000
With NO ONWARD CHAIN and potential for extension (stpp) is this four, DOUBLE bedroom, detached chalet style house offeri...
4 Bedroom Detached House | Guide Price £950,000
With a pleasant outlook to the front, 'Roselands' is a spacious four-bedroom detached property sitting on a mature plot...
Doddinghurst Road, Doddinghurst, Brentwood
4 Bedroom Detached House | Guide Price £975,000
Set well back from the road and being in a lovely position with fields to the front and a tidy un-overlooked garden to t...

Keith Ashton Estates - Village Office (Kelvedon Hatch)
38 Blackmore Road, Kelvedon Hatch, Essex, CM15 0AT
How much is your home worth?
Use our short form to request a valuation of your property.
Request a Valuation
