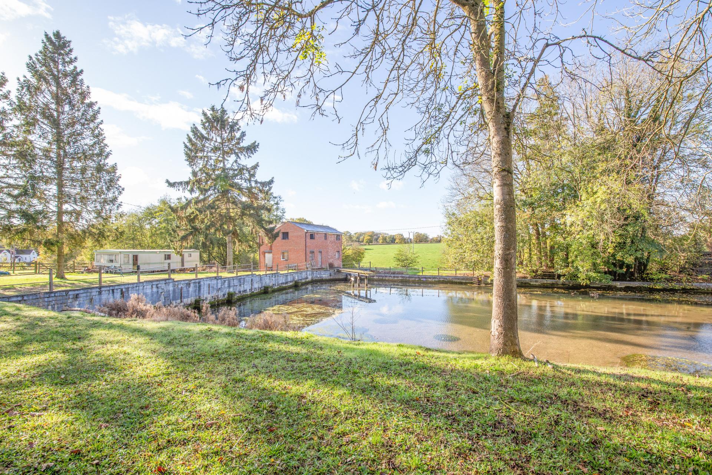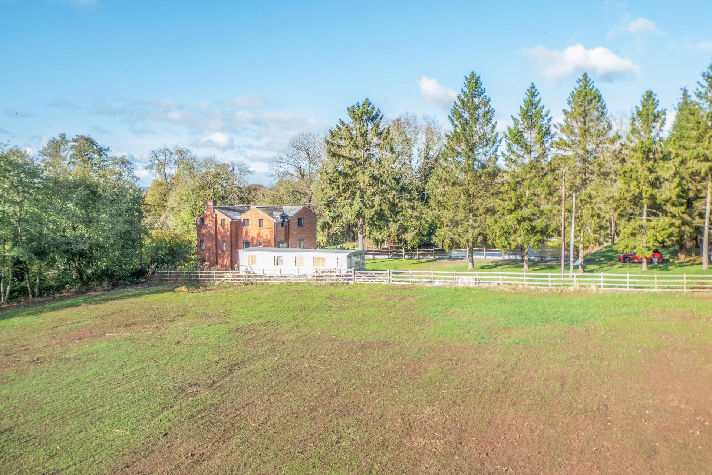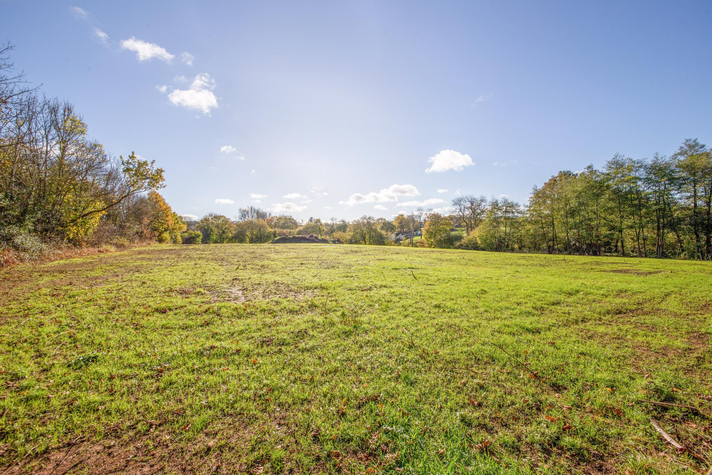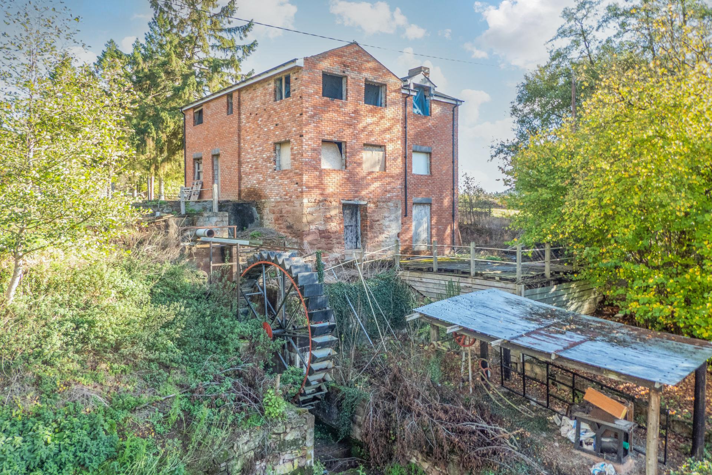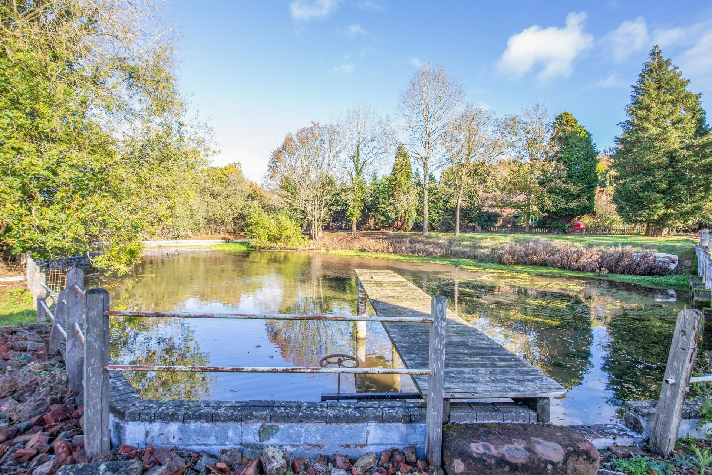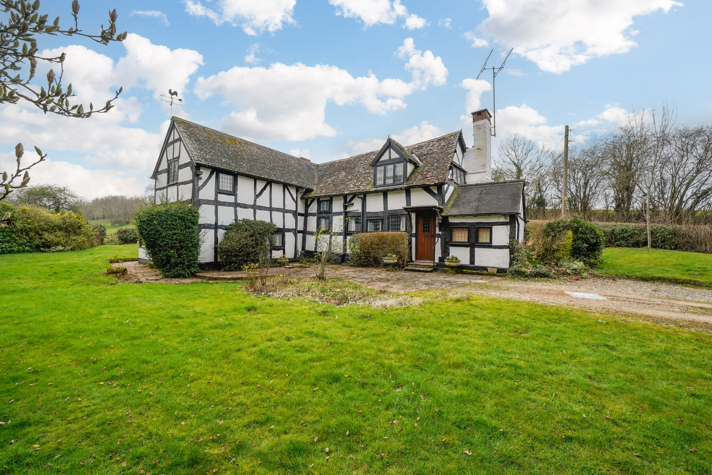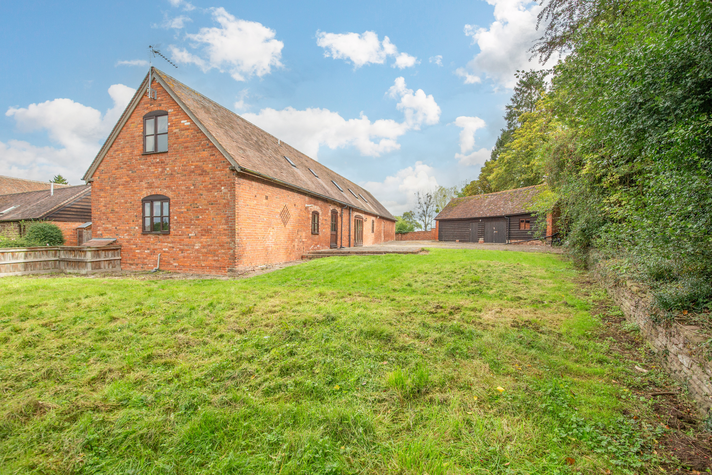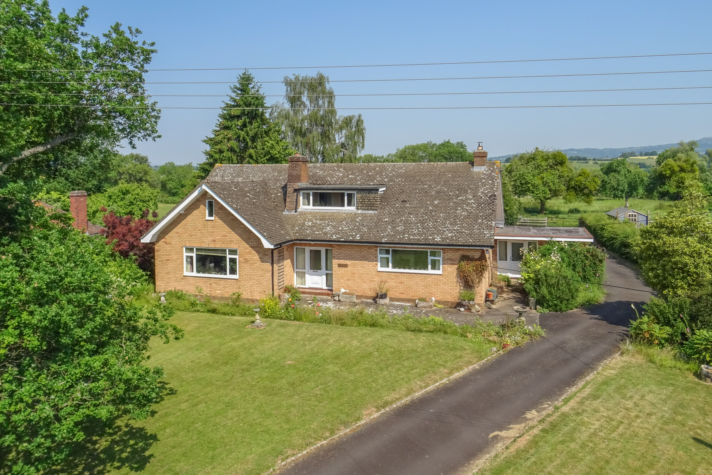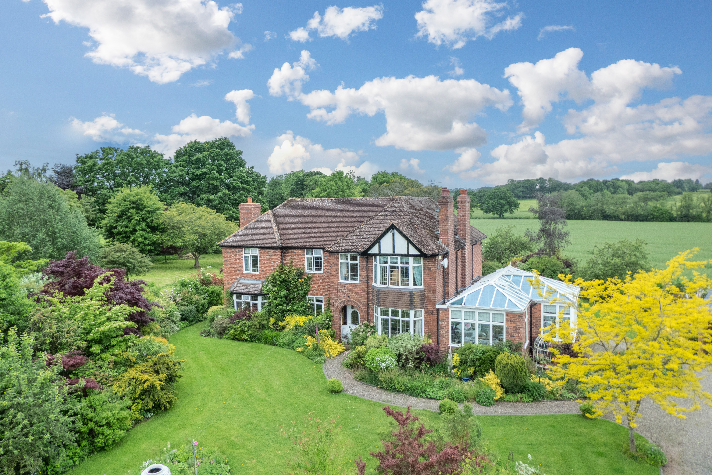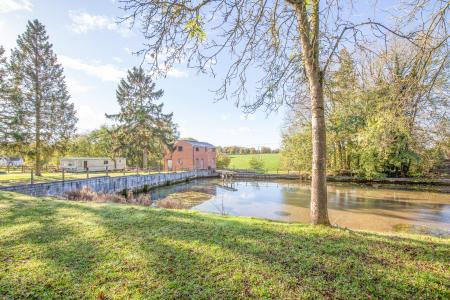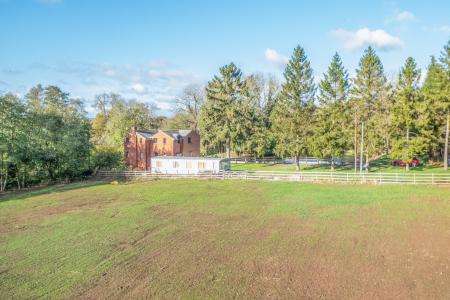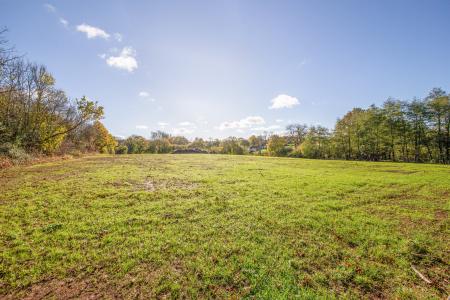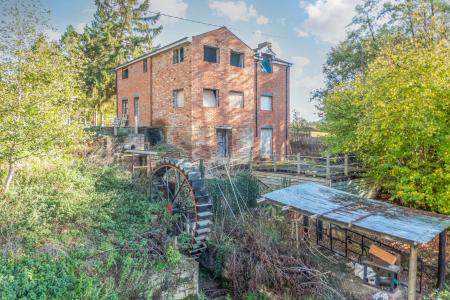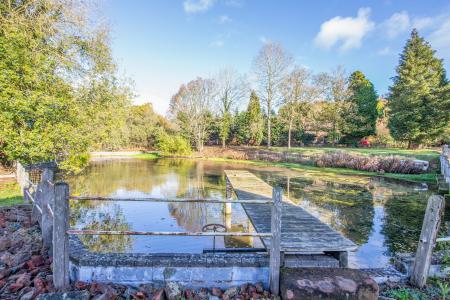- PARTIALLY RESTORED FORMER PAPER MILL
- OPEN PLAN LIVING SPACE OVER THREE FLOORS
- PROPOSED THREE ENSUITE DOUBLE BEDROOMS
- MILL WHEEL AND MILL POOL
- AMPLE PARKING SPACE
- PADDOCK AND GROUNDS
- EPC RATING G
3 Bedroom Detached House for sale in Bridgnorth
A UNIQUE REDEVELOPMENT OPPORTUNITY OF A FORMER PAPER MILL SET IN ABOUT 4.66 ACRES (TBV) IN AN ACCESSIBLE LOCATION.
PARTIALLY RESTORED FORMER PAPER MILL, OPEN PLAN LIVING SPACE OVER THREE FLOORS, PROPOSED THREE ENSUI
APPROXIMATE DISTANCES (MILES)
Bridgnorth - 6,
Kidderminster – 7.5,
Dudley – 13,
Wolverhampton – 15.5,
Cleobury Mortimer – 18,
Telford – 20,
Birmingham - 25,
Shrewsbury - 27.
DIRECTIONS From Bridgnorth head south on the A442 in the direction of Kidderminster crossing straight over at the bypass roundabout and proceed for 5.3 miles and the property will be found on the right hand side as indicated by a Nick Champion 'For Sale' board.
SITUATION & DESCRIPTION The Paper Mill is situated in an accessible location just off the A442 between Bridgnorth and Kidderminster. The property is within the Alveley Primary School and Oldbury Wells School (Secondary) catchment areas.
The Paper Mill comprises of a partially restored detached brick, stone and tile mill house set in extensive grounds incorporating gardens, parking, mill pool, pastureland and amenity woodland. The property has undergone some building work as part of the existing planning permission however the project remains unfinished and offers huge potential for a purchaser to create a unique home to suit their needs. The property is offered with no upward chain and will appeal to those looking for a smallholding/equestrian property, or to those with an interest in restoring the mill as a working feature.
ACCOMMODATION The planned internal accommodation briefly comprises:
Lower Ground Floor: Store/Games Room Ground Floor: Entrance Hall, Open Plan Kitchen/Dining Room and Sitting Room
First Floor: Landing, Master Bedroom with Ensuite and Dressing Room, Two Further Ensuite Bedrooms
OUTSIDE The property benefits from two separate accesses off the A442. One access leads directly off the A442 onto a driveway leading to The Paper Mill, pool and to the top field. The southerly access provides access to the smaller bottom field and leads to the rear of The Paper Mill with further parking available adjacent to the water wheel. Neighbouring properties also benefit from a right of way along the second access. The large spring water mill pool is surrounded by lawns and established trees and the Paper Mill sits at the south side with adjacent static home in poor repair. The top field consists of level to gently sloping pastureland with access off both drives and ideal for division into paddocks. The smaller second field requires clearing and there is also a small parcel of woodland. The property extends to about 4.66 acres (tbv).
PLANNING On 23rd August 2008 Shropshire Council granted planning permission (Reference Number: BR/APP/FUL/08/0078) for the 'Erection of a replacement dwelling' at The Old Paper Mill. Copies of the planning documents are available to view on the Planning section of the Shropshire Council website.
SERVICES
Mains water (unmetered) is connected.
Private drainage. The property is not currently connected to mains electricity.
Prospective Purchasers are advised to make their own enquiries about service connections. Mains gas is not available in the area.
National Grid (Electricity) - 08000963080
LOCAL AUTHORITY
Shropshire Council - Tel: 0345 678 9000
Council Tax Band D
ENERGY PERFORMANCE CERTIFICATE
EPC Rating G – Full details available upon request or follow the link:
https://find-energy-certificate.service.gov.uk/energy-certificate/7490-4886-0322-6095-3923
FIXTURES & FITTINGS Only those mentioned in the particulars are included in the sale; all other items are excluded.
TENURE
Freehold
METHOD OF SALE The property is offered for sale by private treaty.
UPLIFT CLAUSE The property is sold subject to an uplift clause of 50% for 50 years in respect of any additional residential development in favour of the Vendor and their successors.
VIEWING By prior appointment with the Agent: –
Nick Champion - Tel: 01584 810555 View all of our properties for sale and to let at:
www.nickchampion.co.uk
LONDON SHOWROOM
121 Park Lane, Mayfair, London, W1K 7AG
Tel: 020 7318 7082
Photographs taken on 4th November 2022
Particulars prepared November 2022.
what3words: barrel.twit.hails
Important information
This is a Freehold property.
Property Ref: 57033_100520000619
Similar Properties
St Michaels, Tenbury Wells, Worcestershire, WR15 8PH
3 Bedroom Cottage | Guide Price £495,000
A charming Grade II Listed detached country cottage set in 0.69 acre (tbv) of established gardens and grounds.Kitchen/Br...
Kingsland, Leominster, Herefordshire, HR6 9RS
3 Bedroom Detached Bungalow | Guide Price £475,000
A newly upgraded detached bungalow on a generous plot in a very popular village.Fitted Kitchen, Two Reception Rooms, Con...
Church Road, Brimfield, Ludlow, Shropshire, SY8 4NF
4 Bedroom Barn Conversion | Guide Price £475,000
A characterful and well-appointed barn conversion with a generous garden and detached garage/workshop in an exclusive co...
Berrington Road, Tenbury Wells, Worcestershire, WR15 8EN
4 Bedroom Detached Bungalow | Guide Price £550,000
A most desirable detached dormer bungalow for improvement with large gardens and a paddock in an elevated and highly sou...
Menith Wood, Worcestershire, WR6 6UL
Land | Offers in excess of £750,000
About 91.43 acres, 36.999 hectares of Pasture/Arable Land and Woodland at Stildon, Menith Wood, Worcestershire, WR6 6UL....
Oldwood, Tenbury Wells, Worcestershire, WR15 8PW
4 Bedroom Detached House | Guide Price £850,000
A substantial detached house set in beautiful and established level gardens and pastureland with wonderful far reaching...
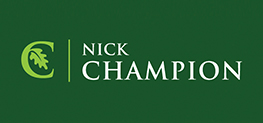
Nick Champion (Tenbury Wells)
Tenbury Wells, Worcestershire, WR15 8BA
How much is your home worth?
Use our short form to request a valuation of your property.
Request a Valuation
