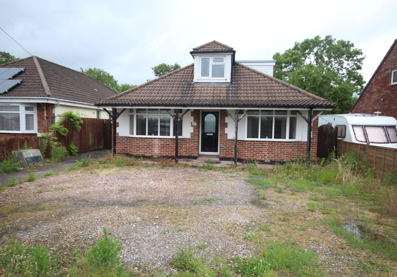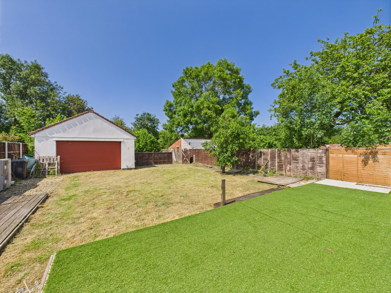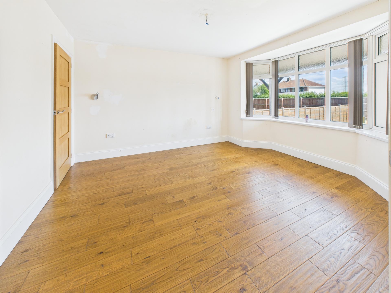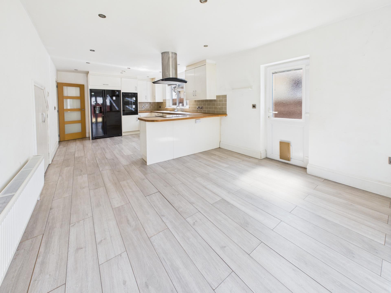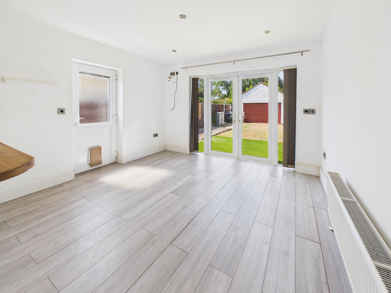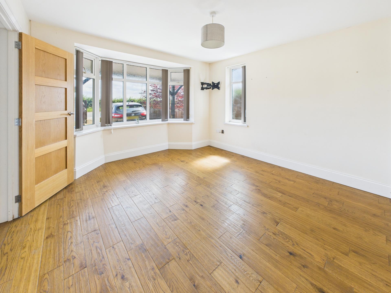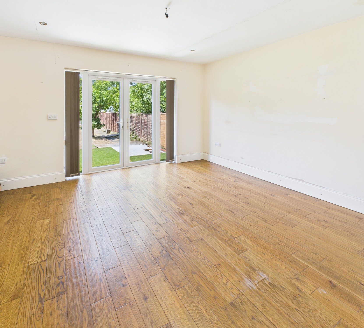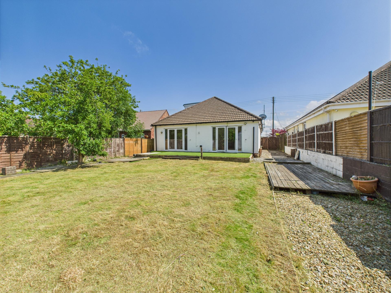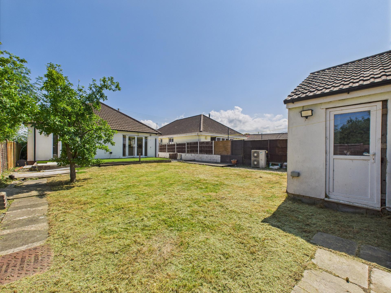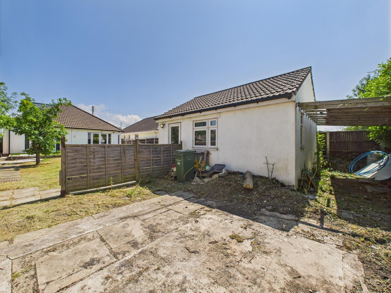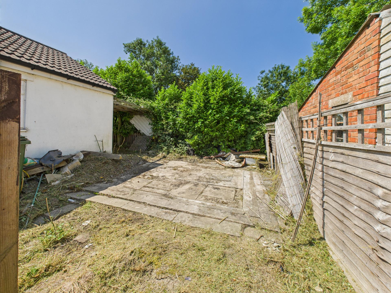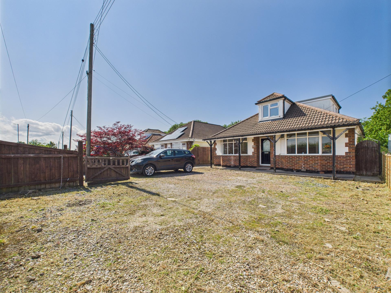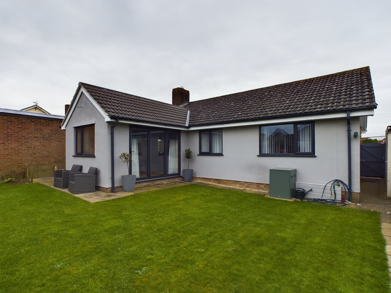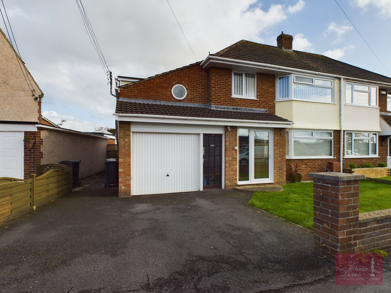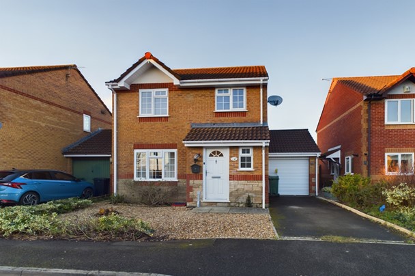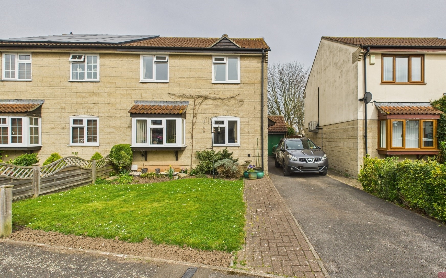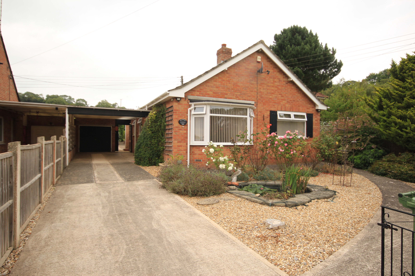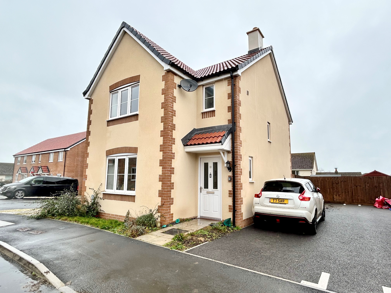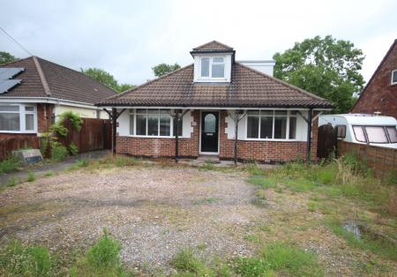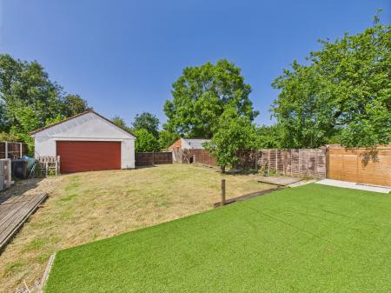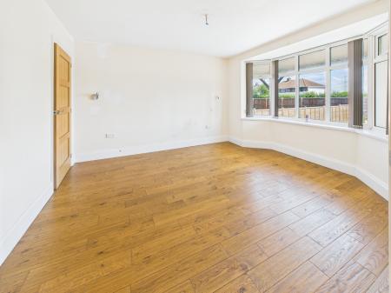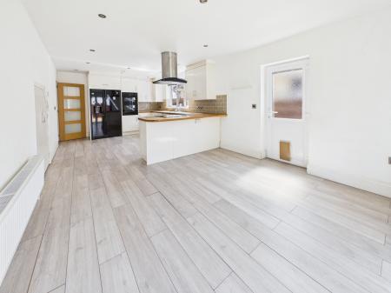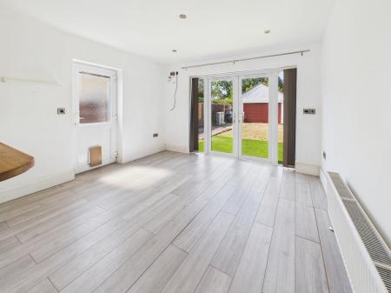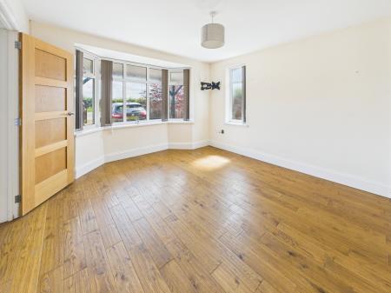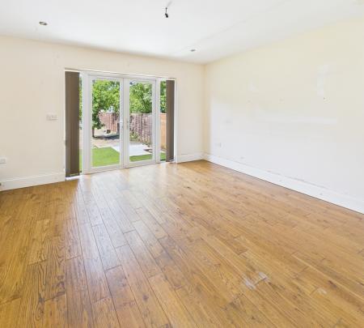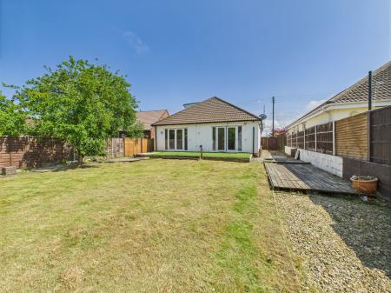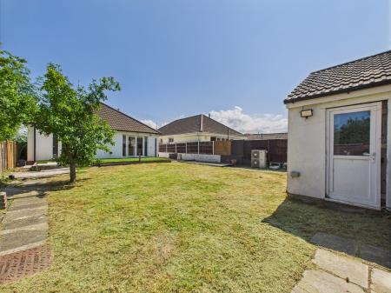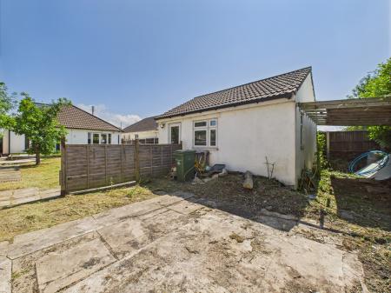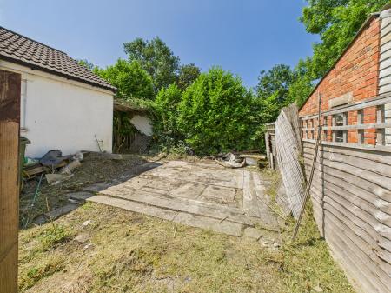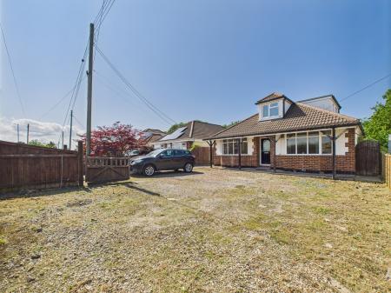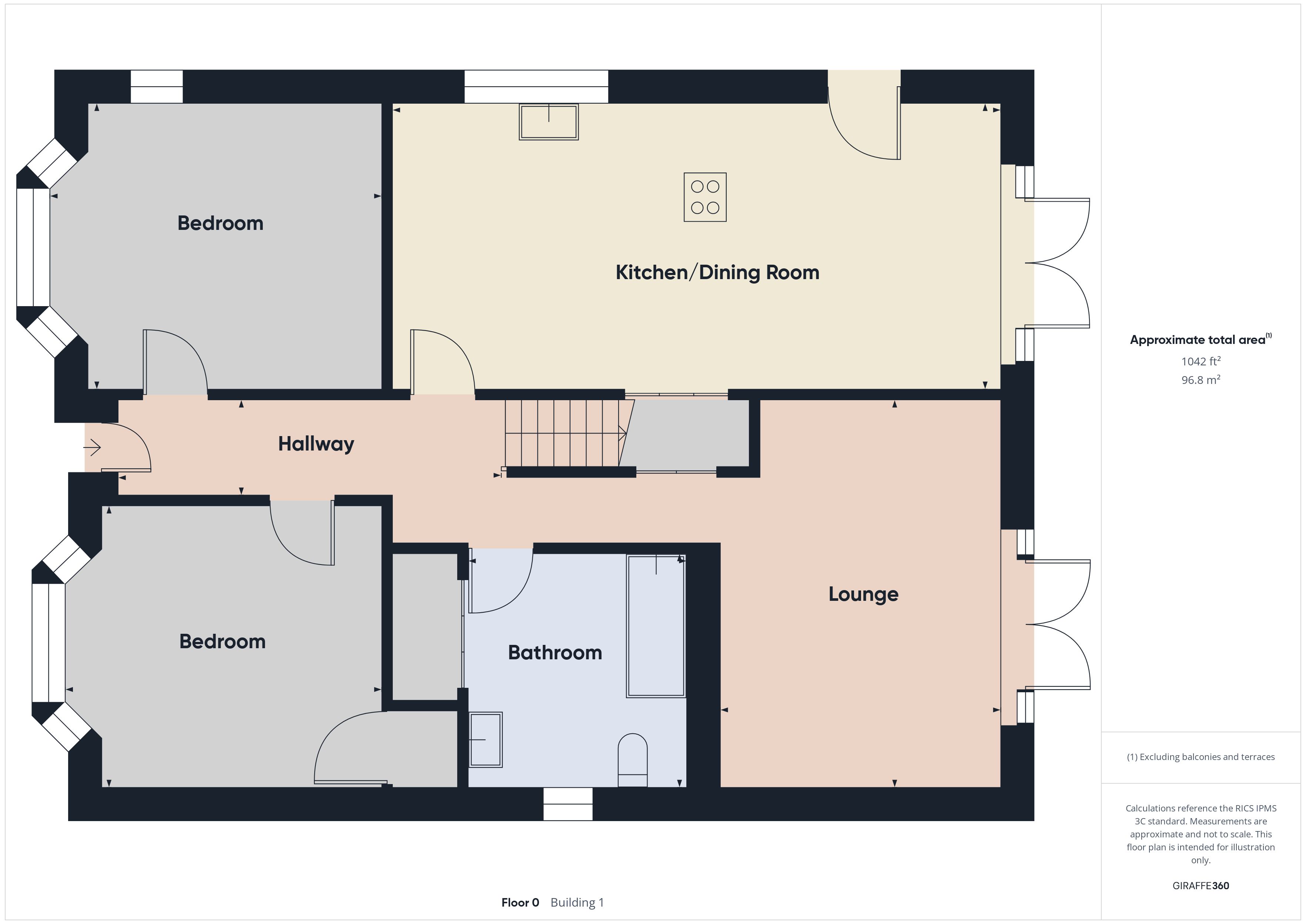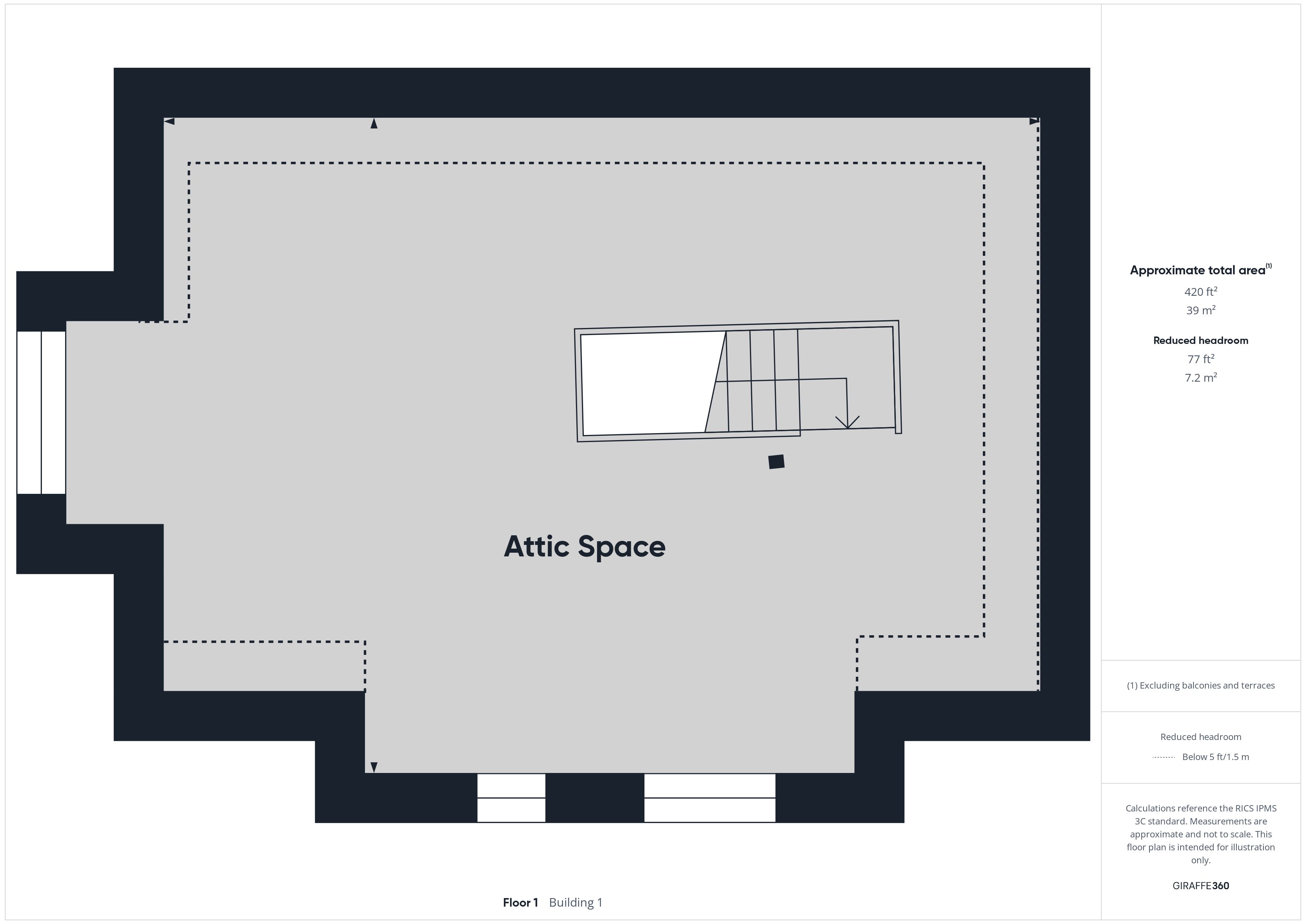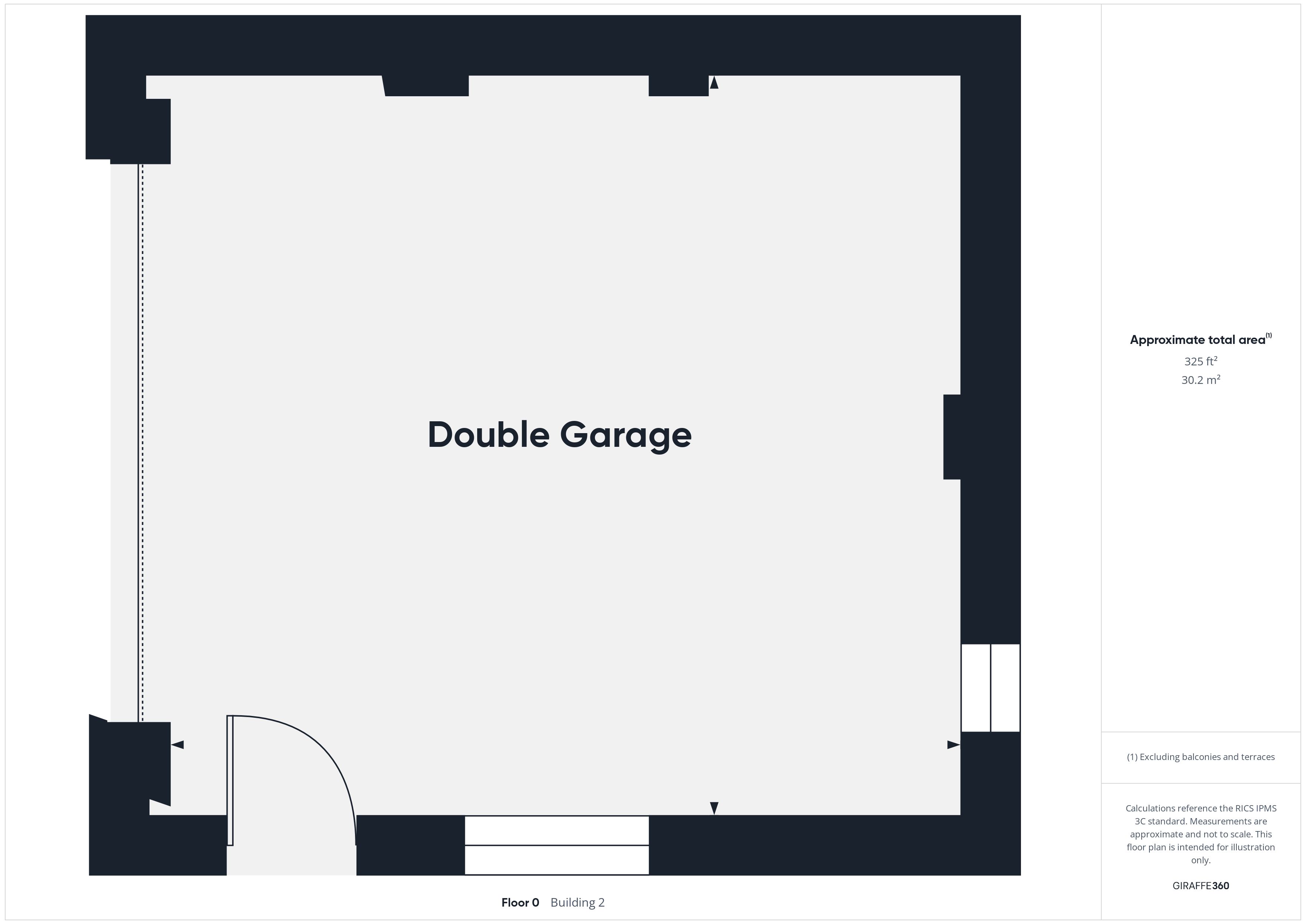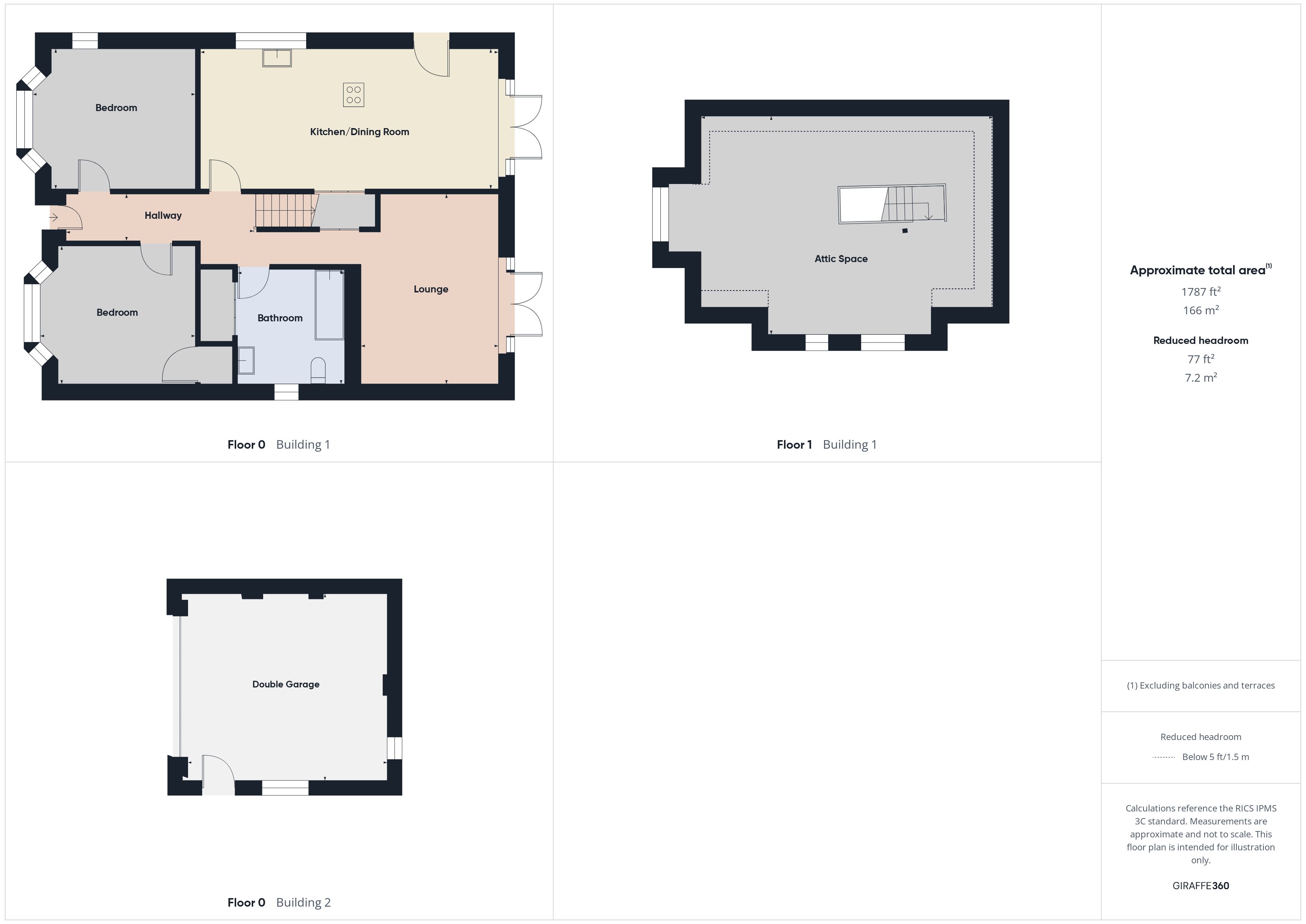- AN INDIVIDUAL DETACHED BUNGALOW
- MODERNISED THROUGHOUT
- LOUNGE & MODERN KITCHEN/DINER 25’ x 12’
- 2 DOUBLE BEDROOMS & LARGE RE-EQUIPPED BATHROOM
- UPVC DOUBLE GLAZING & CENTRAL HEATING
- LOFT ROOM READY FOR CONVERSION TO FURTHER ACCOMMODATION
- AMPLE PARKING. GARDENS. DOUBLE GARAGE
- NO CHAIN
2 Bedroom Detached Bungalow for sale in Bridgwater
An opportunity to acquire an individual extended detached bungalow which has been fully modernised, together with a useful large attic space which is ready for conversion to further accommodation if required It occupies a non-estate location on the outskirts of the village and within approximately 2½ miles of the town centre of Bridgwater, where shopping facilities and other amenities are available. M5 interchange is within 1½ miles providing quick and easy access to surrounding areas.
The bungalow, which was built in the 1930’s, is of cavity wall construction with facing brickwork and render elevations, below a pitched, tiled roof. It occupies a fully enclosed plot with ample parking and a double Garage. The bungalow has been upgraded throughout and provides an ideal spacious retirement property, or family home particularly for those who wish to enlarge the accommodation to their own specification within the roof void. Central heating is installed and UPVC double glazed windows provided throughout. Moreover the property appears to have been rewired, new bathroom and kitchen units provided, and complete redecoration undertaken. Briefly the accommodation provides; Entrance Hall, Large Lounge, open plan fitted Kitchen/Dining Room, 2 Double Bedrooms, and spacious Bathroom. A staircase has been provided to access the Attic loft space which could be easily converted to additional rooms if required. Inspection is essential to appreciate the potential provided particularly as it is being sold with the benefit of no chain.
ACCOMMODATION
COVERD VERANDAH
ENTRANCE HALL UPVC double glazed door. Attractive wood flooring as virtually throughout the ground floor. Radiator. Opening to Lounge. Wooden staircase with door leading to:
ATTIC SPACE 24’6” x 18’7” overall into eaves height and ready for conversion to further accommodation if required.
LOUNGE 16’2” x 12’0” UPVC double glazed patio doors with side panels to rear garden. Spotlights inset into ceiling. Wooden flooring.
KITCHEN/DINING ROOM 25’0” x 12’0” re-equipped with a comprehensive range of units with wooden worktops and including stainless steel sink unit inset int work surface with 4 units and integrated dishwasher below. Peninsular work top with inset ceramic hob with stainless steel extractor canopy over and units below. Double oven inset into cooker housing. Store cupboard. American style fridge/freezer. Wall units. Laminate flooring. UPVC double glazed patio doors with side panels to rear garden. UPVC double glazed door to outside. Radiator.
BEDROOM 1 13’4” x 12’0” UPVC double glazed bay window and dual aspect window.
BEDROOM 2 13’4” x 11’9” plus built-in wardrobe. UPVC double glazed bay window. Wooden flooring.
BATHROOM 9’9” x 9’1” Modern suite of panelled bath tiled around with mains shower over. Wash hand basin inset into vanity unit. Low level WC. Chrome towel rail/radiator. Double airing cupboard with cylinder. Laminate flooring.
OUTSIDE To the front of the property double gates lead to the enclosed garden area laid out to provide ample parking. Double gates and side driveway lead to the rear of the property and to a Double Garage18’6” x 17’4” with roller door, light and power. Personal door to garden. Immediately to the rear of the property is a decking and astroturf patio with garden areas beyond laid to lawn and shrubs.
Viewing By appointment with the vendors’ agents Messrs Charles Dickens, who will be pleased to make the necessary arrangements.
Services Mains electricity & water.
Energy Rating D 56
Council Tax Band D
Important Information
- This is a Freehold property.
Property Ref: 131023_1154
Similar Properties
Old Mill Road, Woolavington, Bridgwater
2 Bedroom Detached Bungalow | £300,000
An extended, modern & detached 2 bedroom bungalow presented in immaculate order throughout. It is situated within an est...
4 Bedroom Semi-Detached House | Offers in excess of £300,000
A spacious extended 4 bedroom bay windowed semi-detached house situated on the popular ‘Bridge Estate’ development, itse...
3 Bedroom Detached House | £300,000
A lovely 3-bedroom detached house located on the southern side of Bridgwater approximately 1 mile from the town centre o...
4 Bedroom Semi-Detached House | £305,000
An attractive and well presented 4 bedroom semi-detached house, which has been extended to the rear to provide further l...
2 Bedroom Detached Bungalow | £309,950
An extended detached bungalow situated in a rural position on the outskirts of the village and enjoying views over open...
White Meadow, Chilton Polden, Bridgwater
3 Bedroom Detached House | £310,000
Positioned on a modern village development, this detached family homes provides well proportioned accommodation througho...
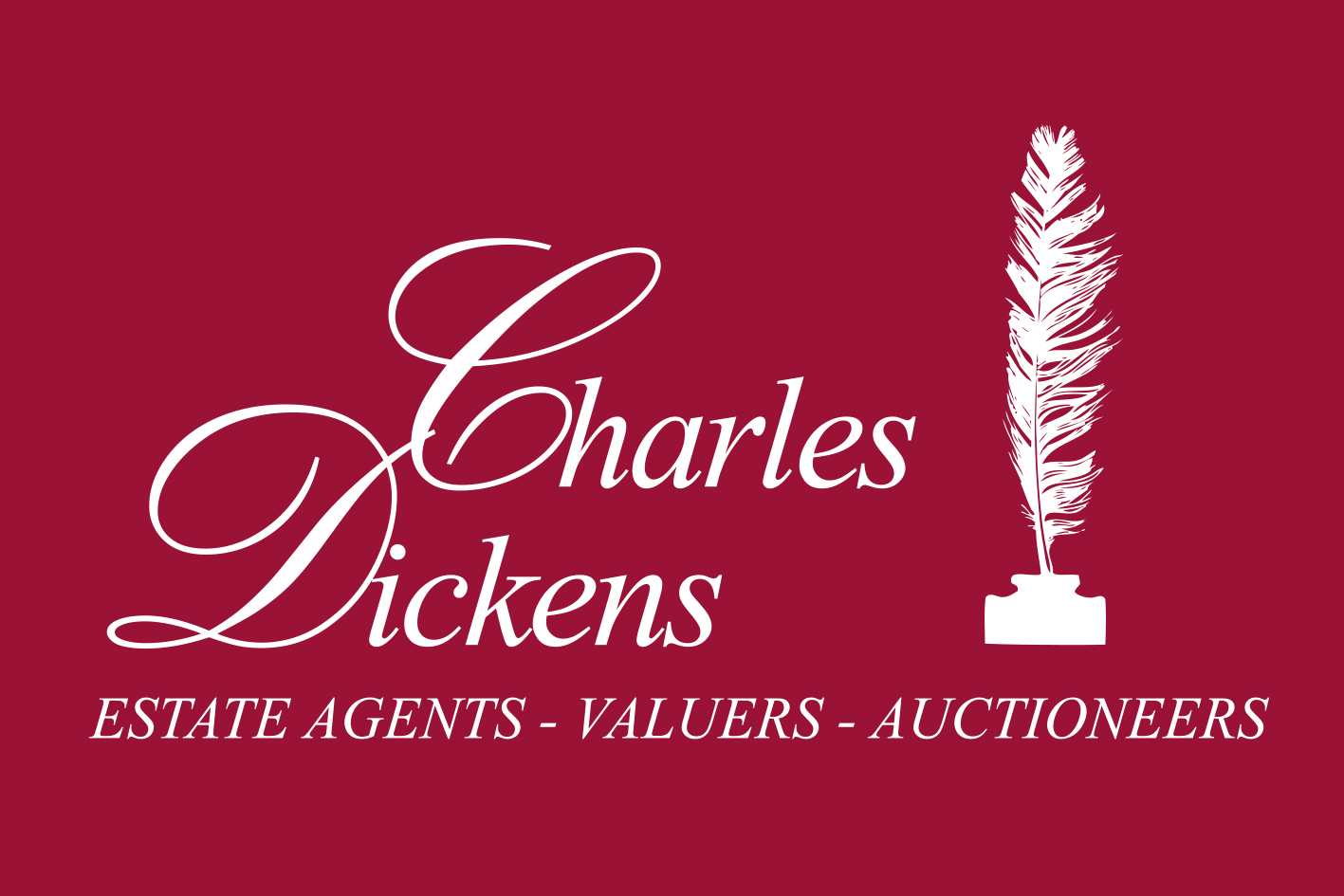
Charles Dickens (Bridgwater)
Bridgwater, Somerset, TA6 3BG
How much is your home worth?
Use our short form to request a valuation of your property.
Request a Valuation
