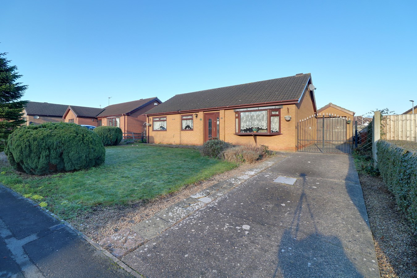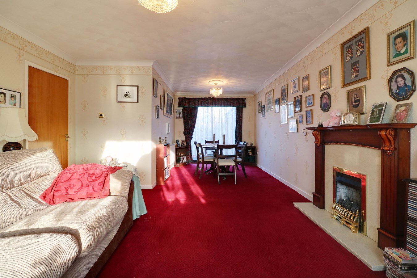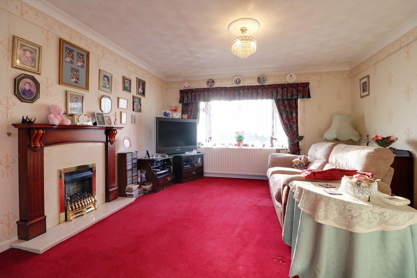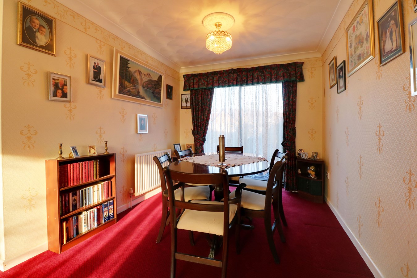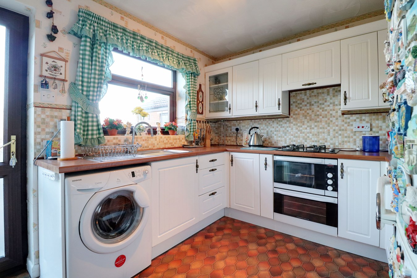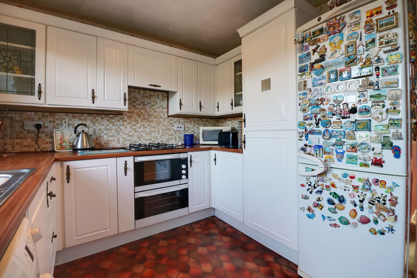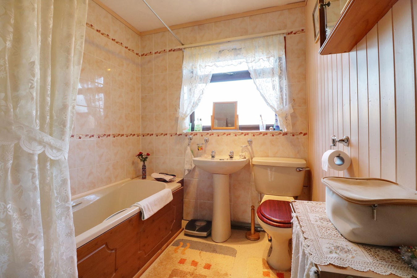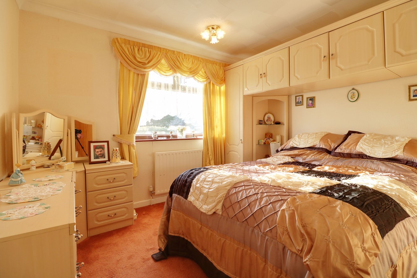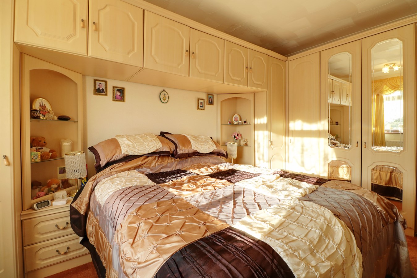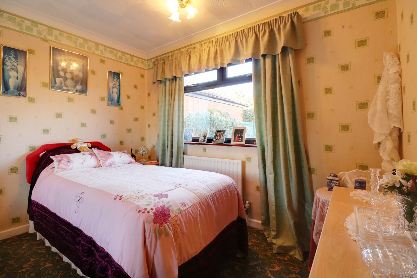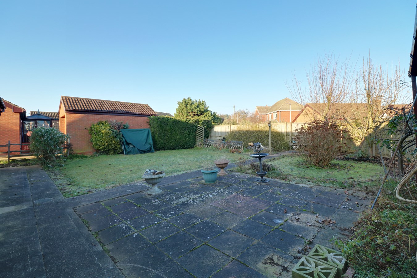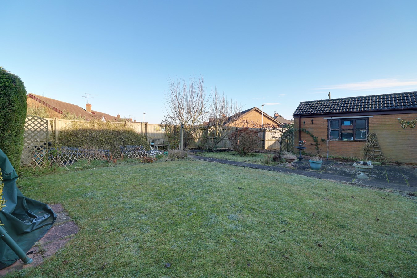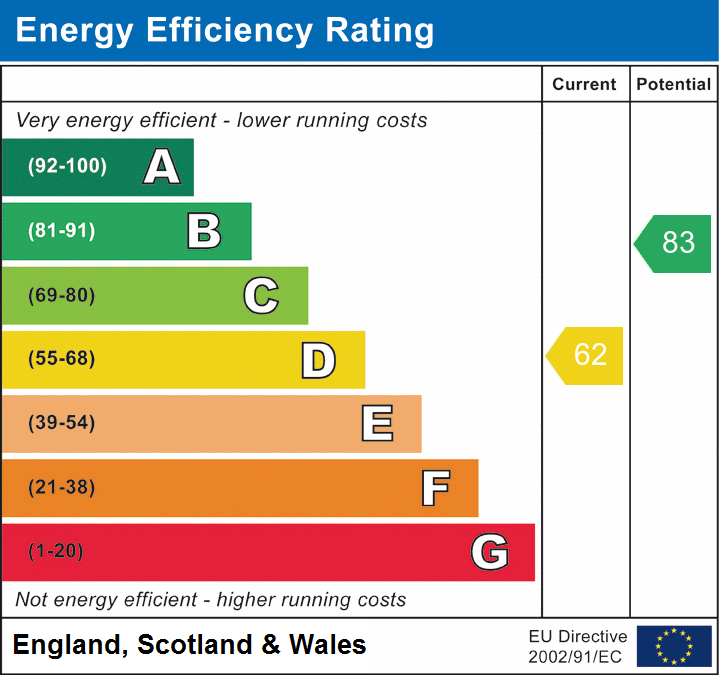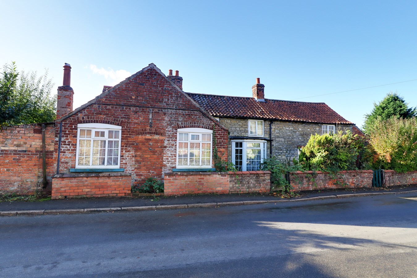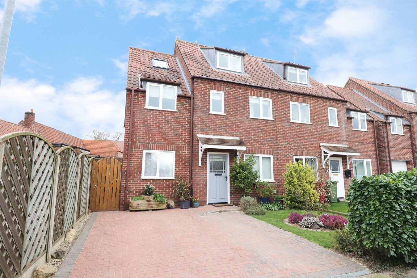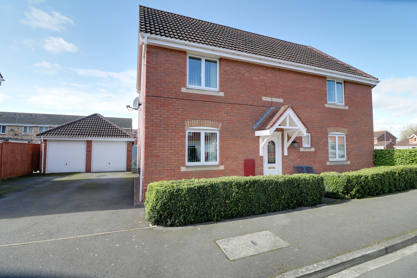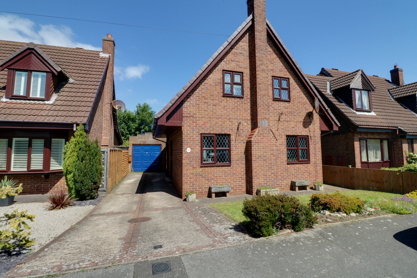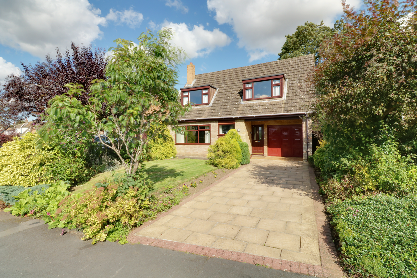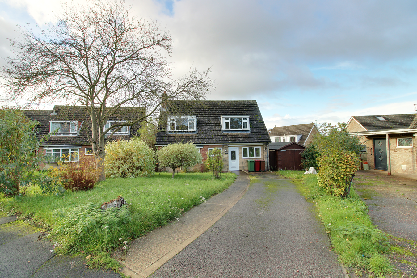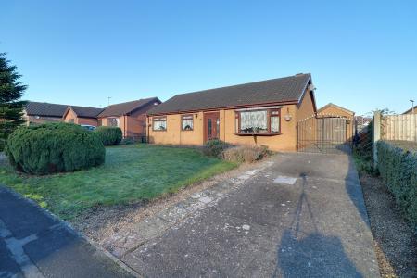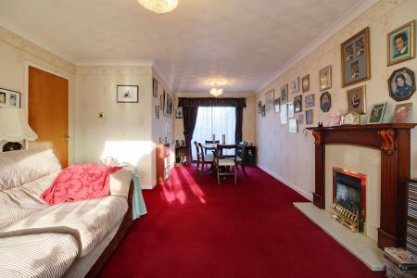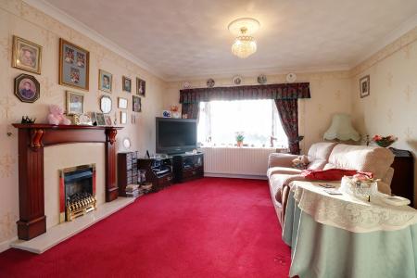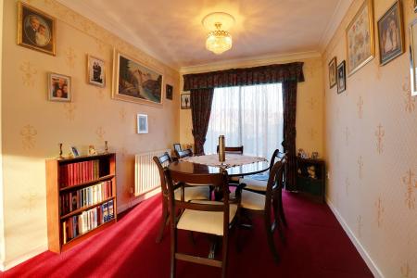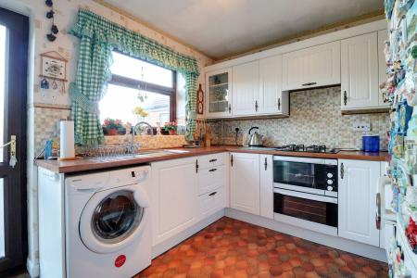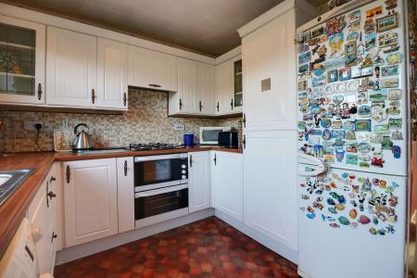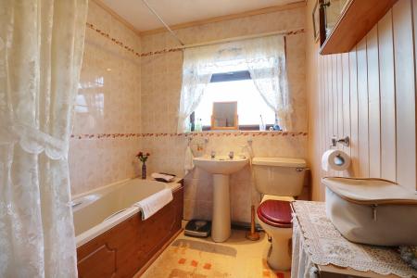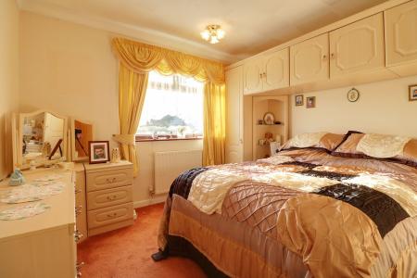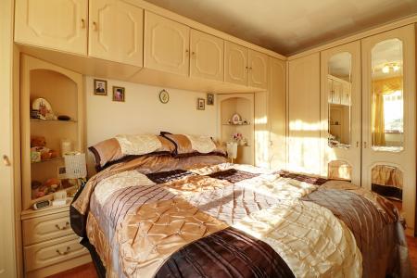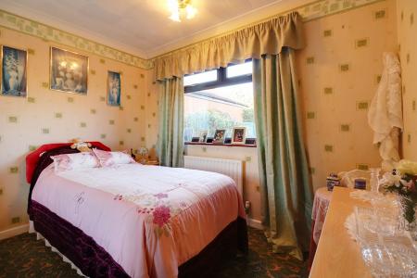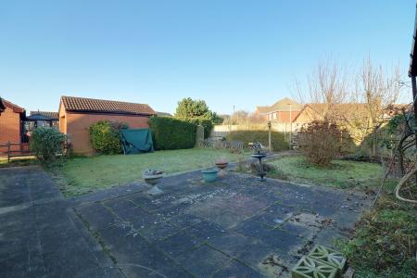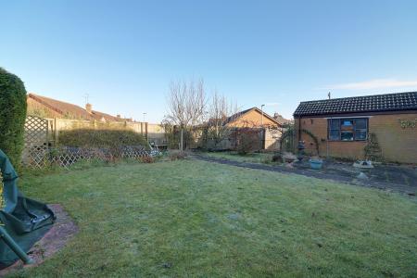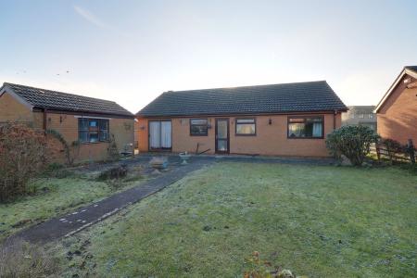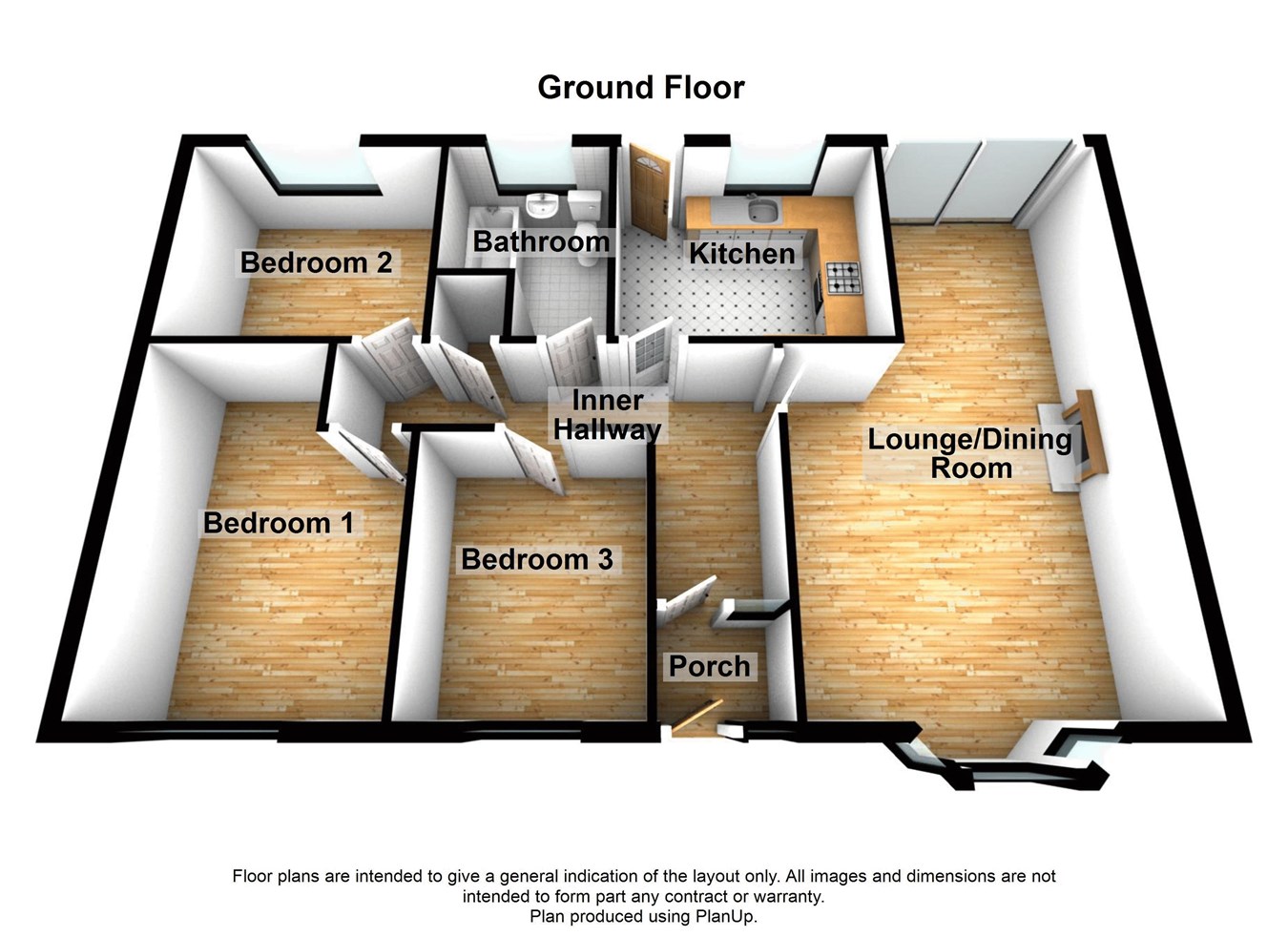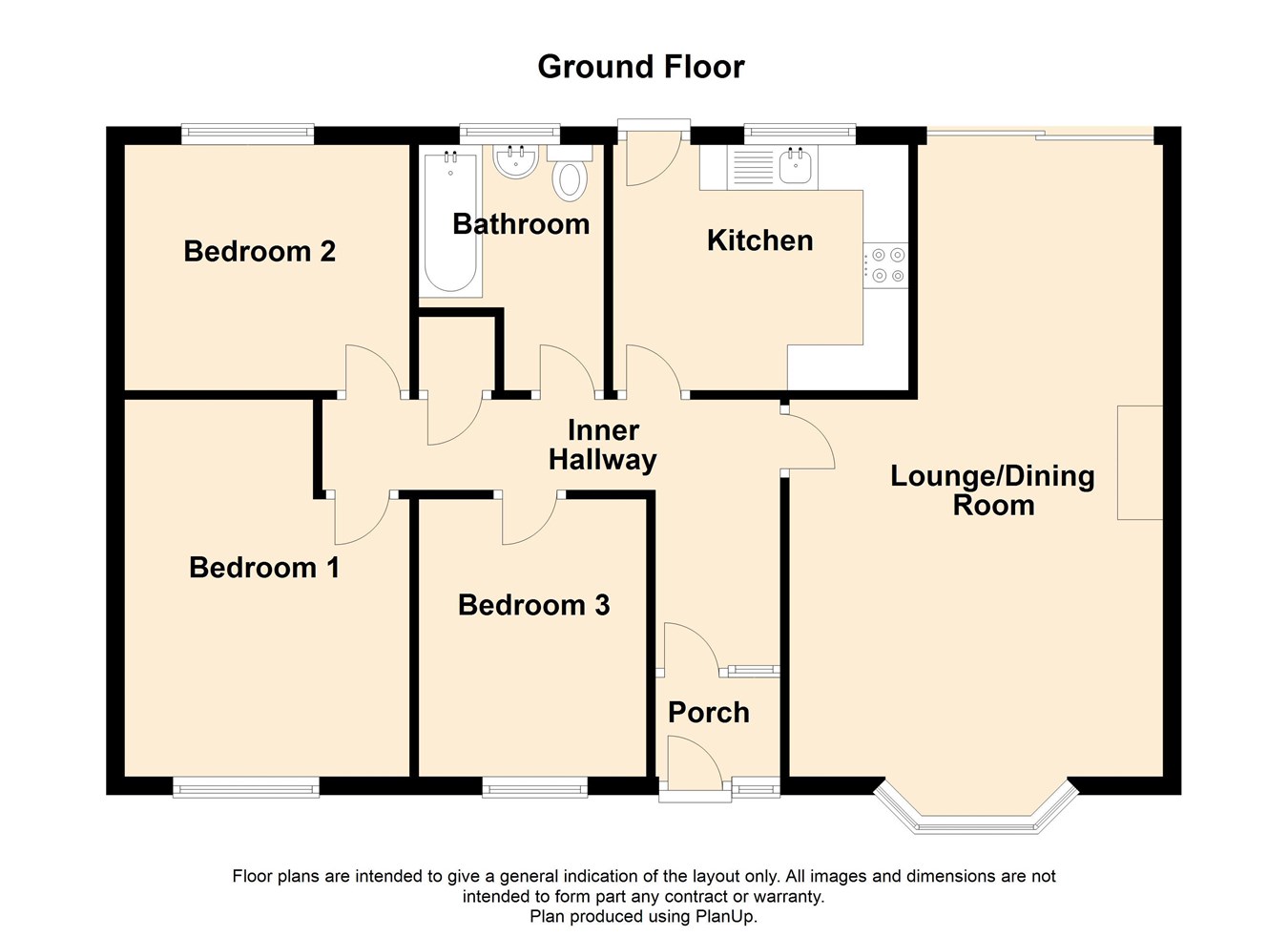- A FINE MODERN DETACHED BUNGALOW
- NO UPWARD CHAIN
- POPULAR TOWNSHIP LOCATION
- 3 BEDROOMS
- SPACIOUS MAIN LOUNGE DINER
- FITTED KITCHEN & BATHROOM
- PRIVATE ENCLOSED REAR GARDEN
- FRONT DRIVEWAY & GARAGING
- VIEW VIA OUR BRIGG OFFICE
3 Bedroom Detached House for sale in Brigg
** NO UPWARD CHAIN ** An attractive modern detached bungalow situated within the highly desirable township of Broughton. The property offers great potential for someone wanting to downsize whilst still offering well proportioned accommodation both internally and externally. The home briefly comprises, front entrance porch, inner hallway, spacious main lounge/dining room, attractive fitted kitchen, 3 bedrooms and a bathroom. Occupying a large hard standing driveway that provides off street parking for a number of vehicles with access to a brick built single garage and a generous private enclosed rear garden. Finished with double gazing and a gas fired central heating system. Viewing comes with the agents highest of recommendations. View via our Brigg office.
FRONT ENTRANCE PORCH
Enjoying a front uPVC double glazed entrance door n mahogany with inset pattern glazing and adjoining side lights with an internal hardwood glazed door leading through to the inner hallway.
INNER HALLWAY
Enjoys loft access, wall to ceiling coving, built in airing cupboard and internal doors leading to;
SPACIOUS MAIN LOUNGE DINER
7.00m x 4.10m (22' 12" x 13' 5") Enjoying a dual aspect with a front bow uPVC double glazed window and rear aluminum sliding double glazed doors allowing access to the rear garden, feature gas coal effect fire on a projecting marble hearth with matching backing and decorative oak style surround and mantle, wall to ceiling coving and TV input.
KITCHEN
3.30m x 2.73m (10' 10" x 8' 11") With a rear uPVC double glazed window with adjoining uPVC double glazed entrance door with inset pattern glazing. The kitchen enjoys a range of shaker style white low level units, drawer units and wall units with glazed fronts and decorative rounded pull handles with a laminate working top surface incorporating a single stainless steel sink unit with block mixer tap and drainer to the side, plumbing for an automatic washing machine, built in electric AEG oven with 4-ring gas hob, matching gas hob with overhead canopied extractor fan, space for a tall fridge freezer, vinyl flooring and ceiling spotlights.
DOUBLE BEDROOM 1
4.15m x 3.30m (13' 7" x 10' 10") With a front uPVC double glazed window, range of fitted wardrobes with matching drawers and storage units above with mirrored fronts and wall to ceiling coving,
DOUBLE BEDROOM 2
2.73m x 3.16m (8' 11" x 10' 4") With a rear uPVC double glazed window and wall to ceiling coving.
BEDROOM 3
2.50m x 3.14m (8' 2" x 10' 4") With a front uPVC double glazed window in mahogany and wall to ceiling coving.
BATHROOM
2.00m x 2.71m (6' 7" x 8' 11") With a rear uPVC double glazed window in mahogany with frosted glazing and a three piece suite comprising of a panelled bath with overhead chrome mains shower, pedestal wash hand basin and a low flush WC, fully tiled walls, cushioned flooring and part panelling to the walls with a chrome wall mounted towel heater.
GROUNDS
To the front the property enjoys a broad lawned garden with surrounding panted borders and a generous hard standing concrete driveway providing off street parking for a number of vehicles. There is a further hard standing pathway allowing access to the front entrance and to the side of the property. The front also enjoys wrought iron entrance gates that lead down to the single brick built detached garage. To the rear the property enjoys a generous private enclosed mature garden consisting of a principally laid lawn, a flagged patio seating area, secure border fencing with a further decorative gravelled area.
GARAGE
2.86m x 5.20m (9' 5" x 17' 1") With two timber front doors, hardwood glazed window and full power and lighting.
Important information
This is a Freehold property.
Property Ref: 14608106_25779343
Similar Properties
Hollowgate Hill, Willoughton, DN21
3 Bedroom Detached House | Offers in region of £200,000
** NO UPWARD CHAIN ** IN NEED OF FULL RENOVATION ** A charming traditional brick and stone built detached cottage positi...
Torksey Street, Kirton Lindsey, Gainsborough, DN21
5 Bedroom Semi-Detached House | £199,950
**SPACIOUS VERSATILE SEMI-DETACHED HOME****FANTASTIC LOCATION IN SOUGHT AFTER VILLAGE** This beautifully presented semi-...
Swift Drive, Scawby Brook, Brigg, DN20
3 Bedroom Semi-Detached House | £189,950
** BEAUTIFULLY PRESENTED THROUGHOUT ** WALKING DISTANCE TO LOCAL TOWN AMENITIES ** A most attractive modern semi-detache...
Appleby Gardens, Broughton, Brigg, DN20
3 Bedroom Detached House | Offers in region of £205,000
** OPEN COUNTRYSIDE VIEWS ** SOUGHT AFTER RESIDENTIAL AREA ** A three bedroom detached family home located within the po...
Richdale Avenue, Kirton Lindsey, DN21
3 Bedroom Chalet | Offers in region of £209,950
** NO UPWARD CHAIN ** WELL REGARDED RESIDENTIAL AREA ** A traditional dormer style detached house, situated within the h...
Highfield Drive, Kirton Lindsey, Gainsborough, DN21
3 Bedroom Detached House | Offers in region of £210,000
** NO UPWARD CHAIN ** QUIET CUL-DE-SAC LOCATION ** SOUTH FACING REAR GARDEN ** An attractively positioned dormer style f...
How much is your home worth?
Use our short form to request a valuation of your property.
Request a Valuation

