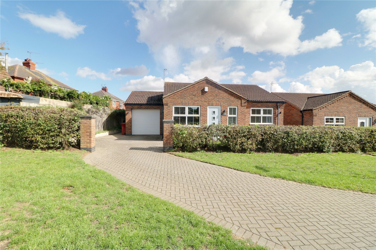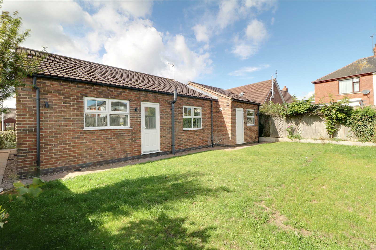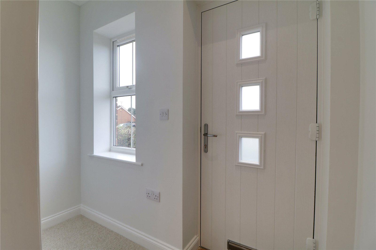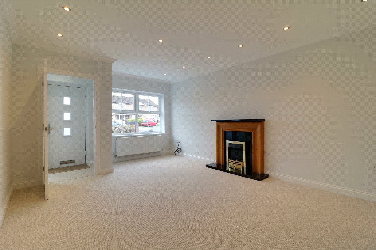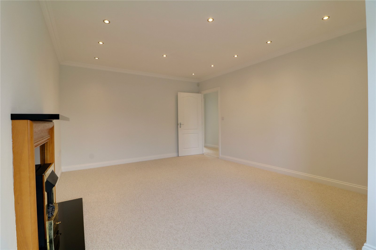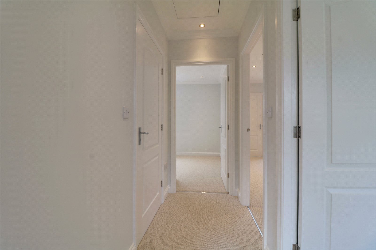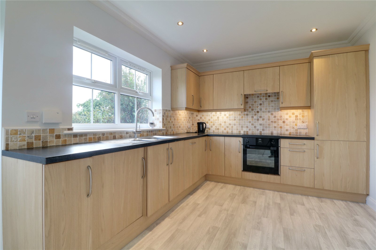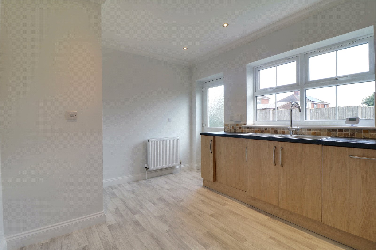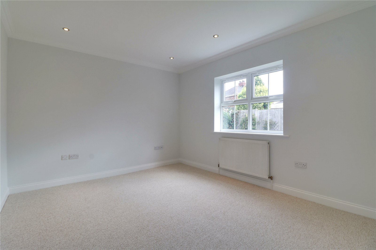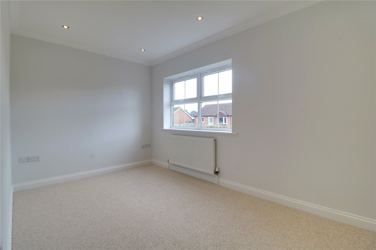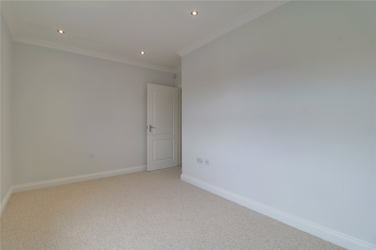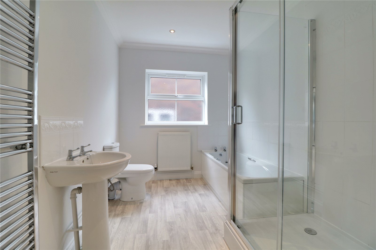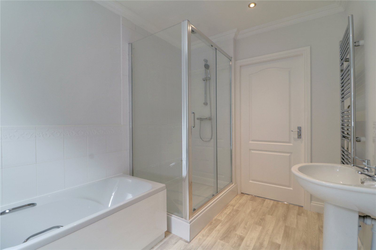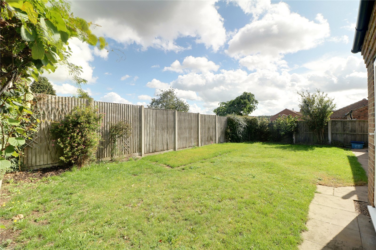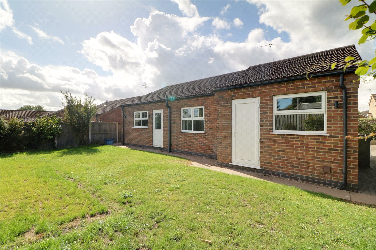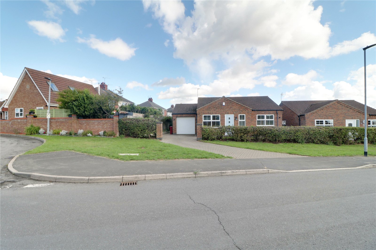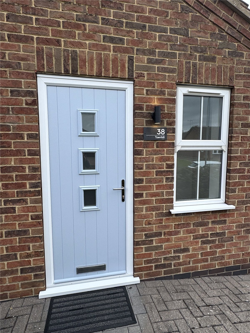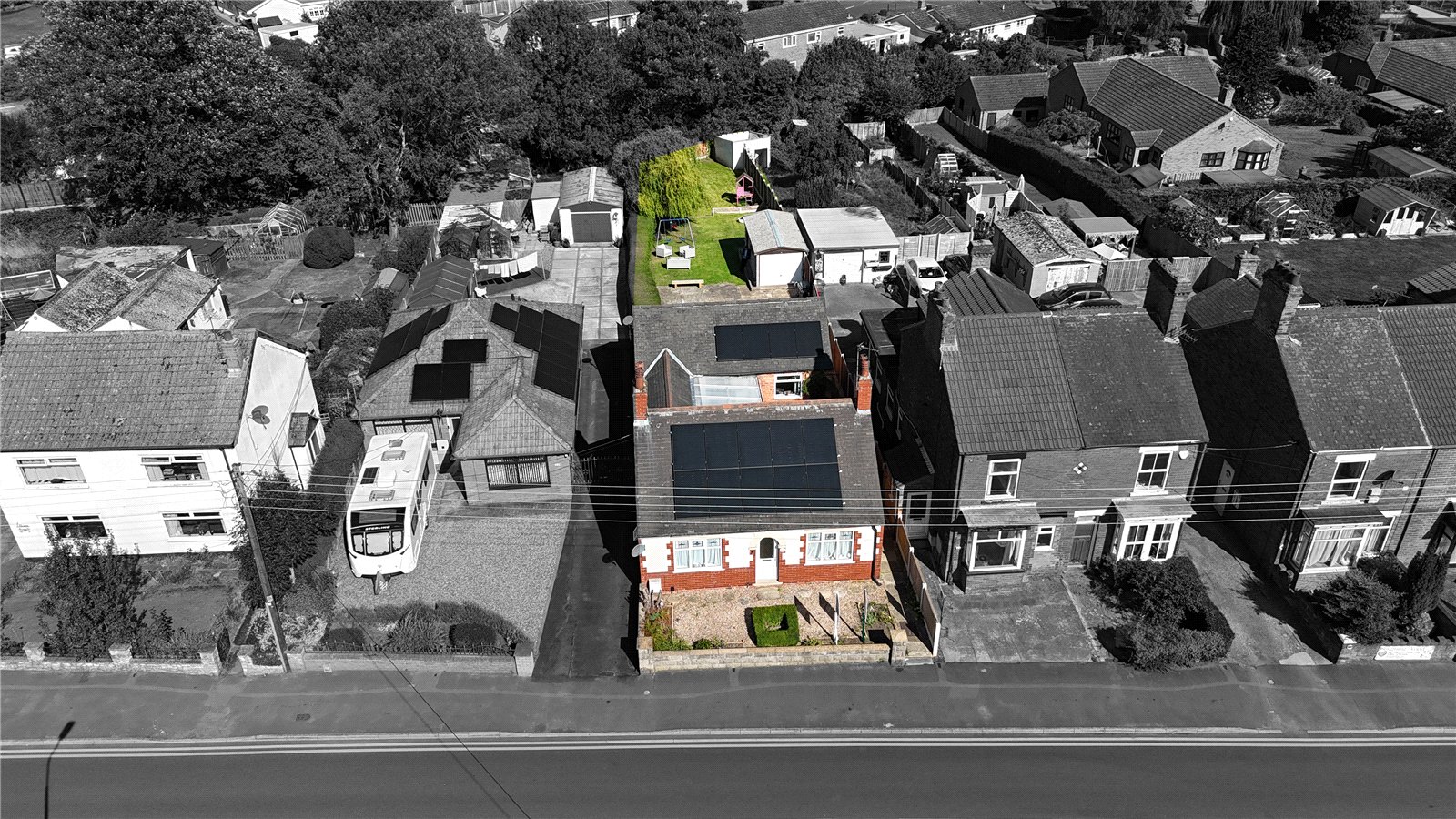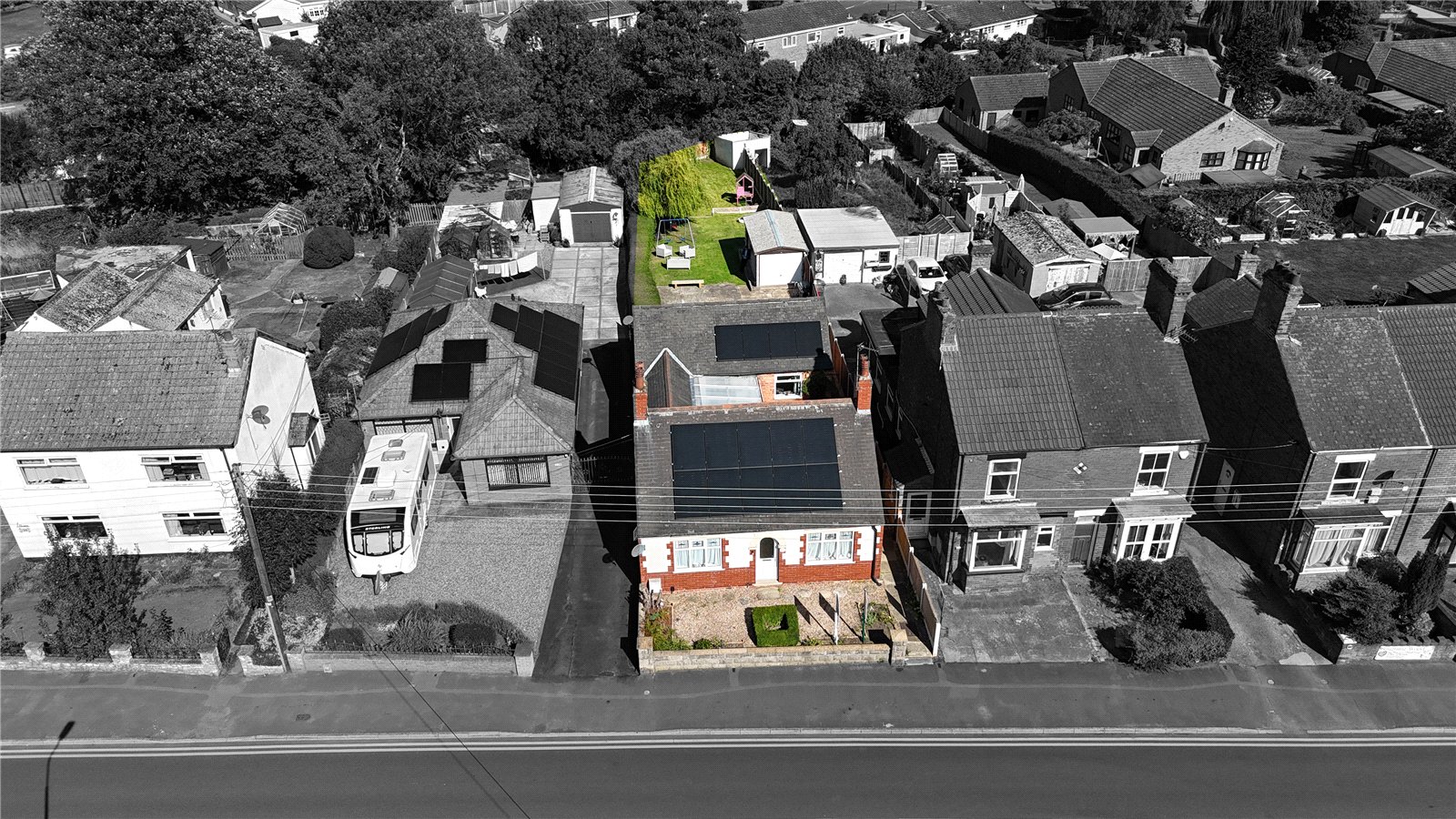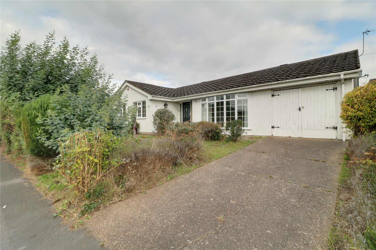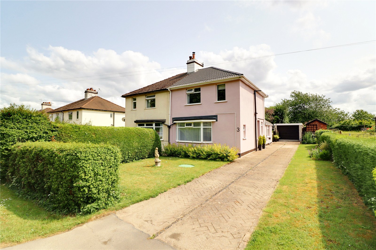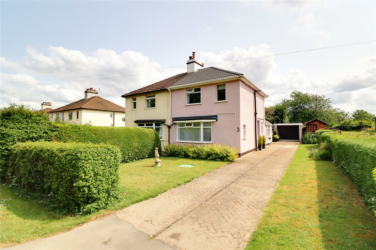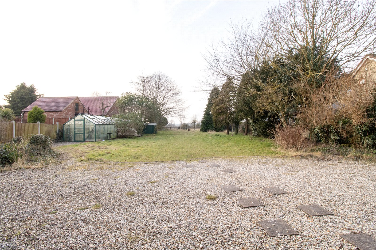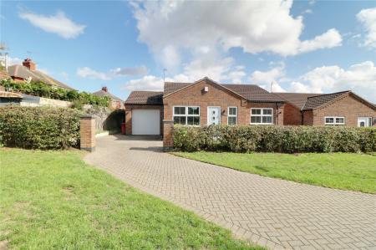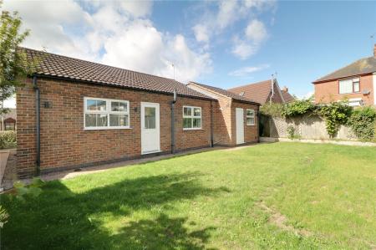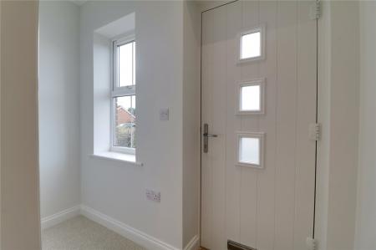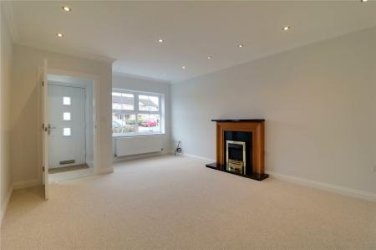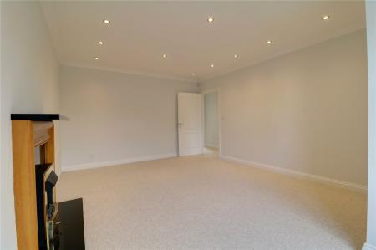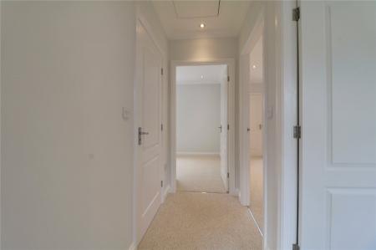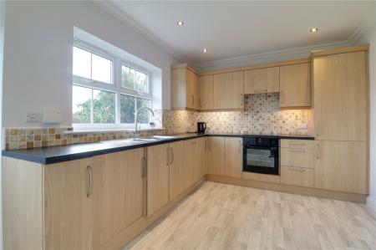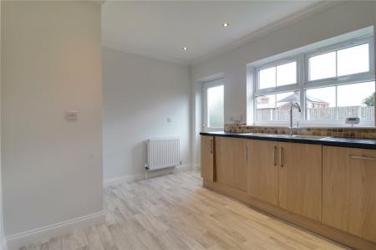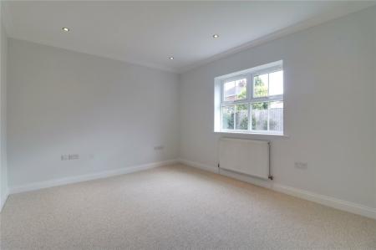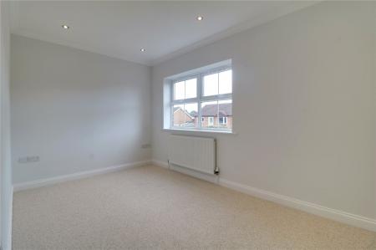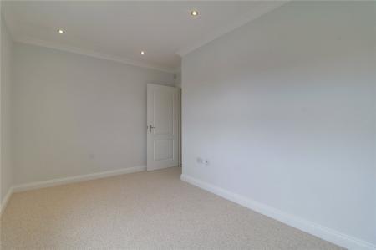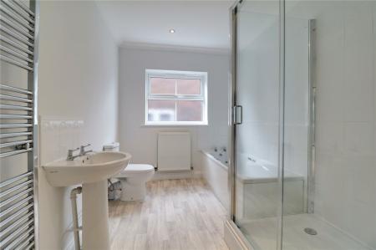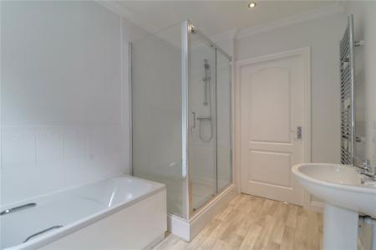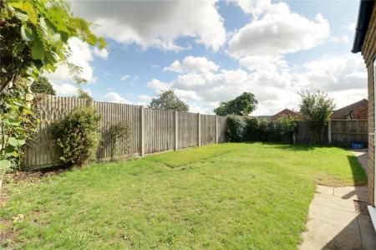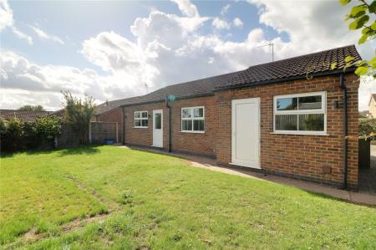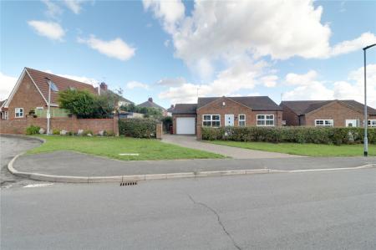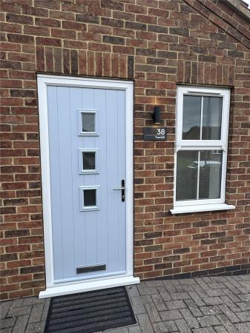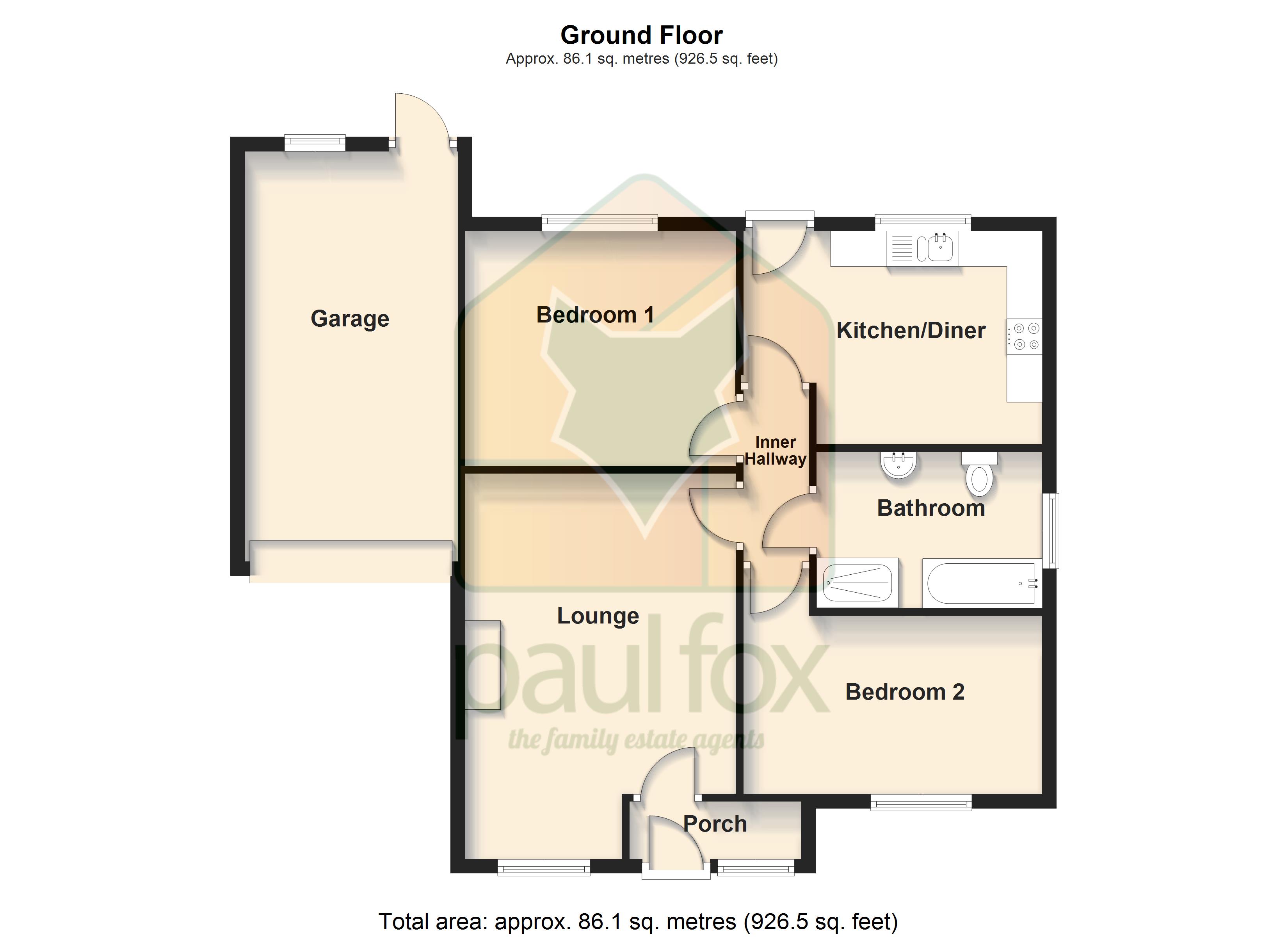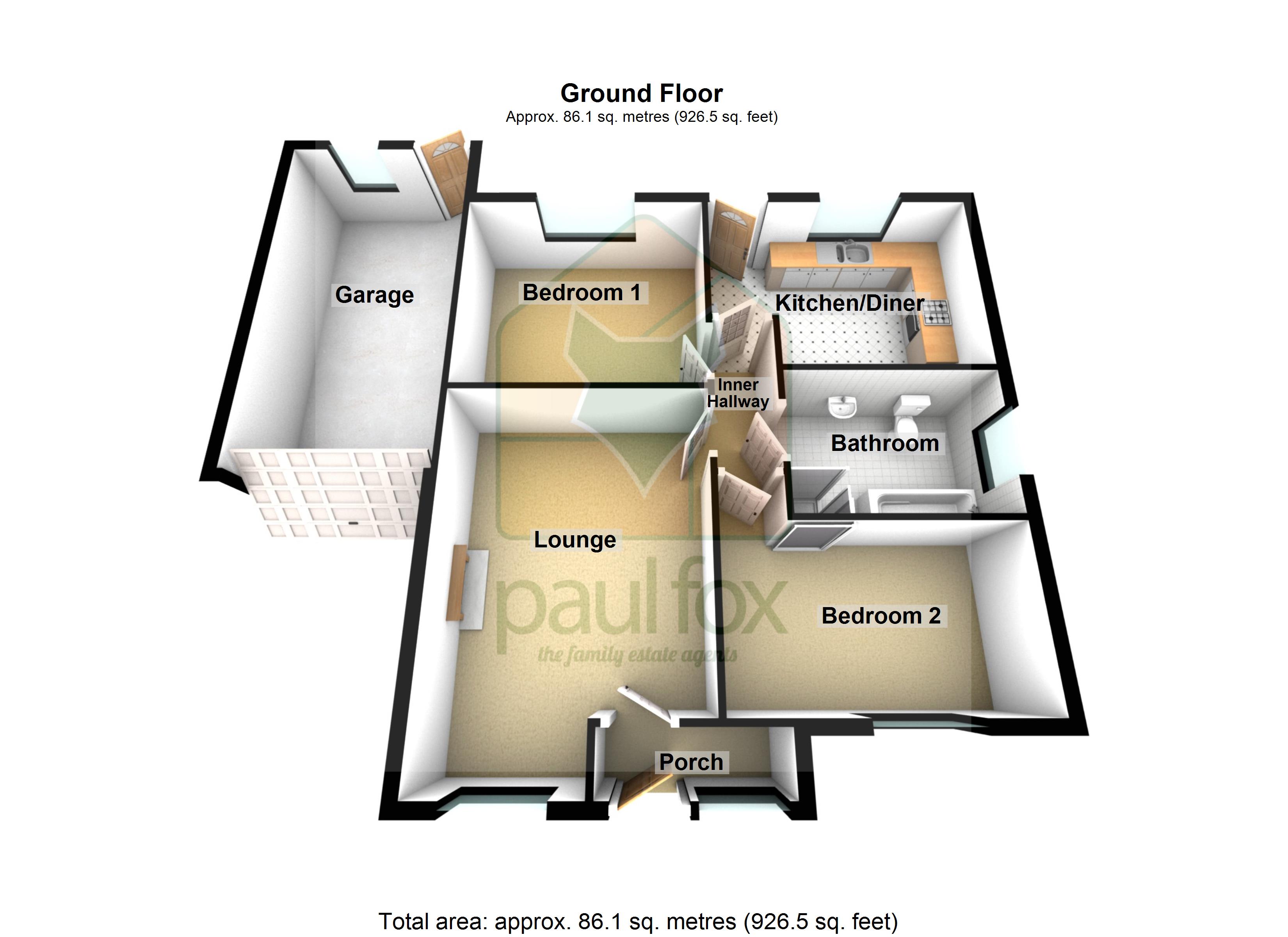- AN ATTRACTIVE MODERN DETACHED BUNGALOW
- NO UPWARD CHAIN
- SOUGHT AFTER TOWNSHIP LOCATION
- 2 DOUBLE BEDROOMS
- SPACIOULS MAIN LOUNGE
- FITTED KITCHEN DINER
- 4 PIECE BATHROOM SUITE
- PRIVATE REAR GARDEN
- DRIVEWAY & GARAGE
- VIEW VIA OUR BRIGG OFFICE
2 Bedroom Apartment for sale in Brigg
** NO UPWARD CHAIN ** IDEAL DOWNSIZE ** POPULAR RESIDENTIAL AREA ** An attractive modern detached bungalow, situated in a sought-after residential area within the popular township of Broughton. The immaculately presented and recently updated accommodation is being sold with no onward chain and has great potential for a couple looking to downsize whilst still offering well proportioned accommodation. The bungalow briefly comprises, front entrance porch, generous front living room, inner hall leading off to an attractive fitted kitchen diner, two sizeable double bedrooms served by a spacious main four-piece bathroom. Occupying a private rear lawned garden and a block paved swing in driveway allowing for ample parking and access to the attached single garage. Finished with full uPvc double glazing and a modern gas fired central heating system. Viewing comes with the agents highest of recommendations. View via our Brigg office. 01652 651777. EPC Rating: C, Council Tax Band: TBC.
Front Entrance Porch Includes an attractive front composite entrance door with inset frosted glazing and adjoining front uPVC double glazed window, wall to ceiling coving, inset ceiling spotlights, a wall mounted alarm keypad and an internal door allows access off to;
Main Lounge Dining Room 17'9" x 12'6" (5.4m x 3.8m). With a front uPVC double glazed window, inset ceiling modern spotlights, wall to ceiling coving, TV input, a feature coal electric fireplace with projecting marbled hearth and matching backing with oak surround and mantel and an internal door allows access through to;
Inner Hallway Has loft access, wall to ceiling coving, inset ceiling spotlights and internal doors allows access to;
Breakfast Kitchen 13'9" x 9'10" (4.2m x 3m). With a rear uPVC double glazed window and an adjoining composite entrance door with frosted glazing. The kitchen includes a range of pine fronted low level units, drawer units and wall units with patterned working top incorporating a one and a half stainless steel sink unit with drainer to the side and block mixer tap, plumbing for a dishwasher, plumbing for an automatic washing machine, integral fridge freezer and a Belling electric oven with matching four ring electric hob with overhead extractor fan, continuation of vinyl flooring from the bathroom, inset ceiling spotlights and wall to ceiling coving.
Master Bedroom 1 12'6" x 10'10" (3.8m x 3.3m). With a rear uPVC double glazed window, TV input, wall to ceiling coving and modern inset ceiling spotlights.
Front Double Bedroom 2 13'9" x 10'2" (4.2m x 3.1m). With a front uPVC double glazed window, TV input and inset ceiling spotlights.
Main Bathroom 10'2" x 7'3" (3.1m x 2.2m). With a side uPVC double glazed window with frosted glazing providing a four piece suite comprising a double walk-in shower cubicle with overhead mains shower with tiled splash backs, glazed sliding door and adjoining screen, panelled bath with partly tiled splash backs, pedestal wash hand basin and a low flush WC, attractive vinyl flooring, extractor fan, wall to ceiling coving, inset ceiling spotlights and a wall mounted chrome towel heater.
Garage 18'8" x 9'10" (5.7m x 3m). Attached to the bungalow is a single garage with front automatic door, rear uPVC double glazed window with adjoining uPVC double glazed entrance door, a wall mounted Alpha modern gas combi boiler and full power and lighting.
Grounds The rear of the property provides an extremely private mature lawned garden with planted borders and flagged pathway allows access down either side of the property. To the side provides a block paved pathway leading to the front block paved swinging driveway with boundary hedging and further secure fencing and a block paved pathway allows access to the front entrance.
Property Ref: 567685_PFB250287
Similar Properties
High Street, Broughton, Brigg, Lincolnshire, DN20
3 Bedroom Apartment | £225,000
** DECEPTIVELY SPACIOUS & VERSATILE ACCOMMODATION ** GENEROUS PRIVATE GARDENS ** A fine traditional detached bungalow si...
3 Bedroom Detached Bungalow | £225,000
** DECEPTIVELY SPACIOUS & VERSATILE ACCOMMODATION ** GENEROUS PRIVATE GARDENS ** A fine traditional detached bungalow si...
3 Bedroom Detached Bungalow | Asking Price £225,000
30 Burnside, Broughton, DN20 0HT We are acting in the sale of the above property and have received an offer of £232,510...
Gainsthorpe Road West, Kirton Lindsey, Gainsborough, Lincolnshire, DN21
3 Bedroom Semi-Detached House | £229,950
** EXTENSIVELY REFURBISHED THROUGHTOUT ** A highly desirable traditional bay fronted semi-detached house offering superb...
Gainsthorpe Road West Kirton Lindsey
3 Bedroom Semi-Detached House | Asking Price £229,950
** EXTENSIVELY REFURBISHED THROUGHTOUT ** A highly desirable traditional bay fronted semi-detached house offering superb...
West Street, Barnetby-Le-Wold, Lincolnshire, DN38
4 Bedroom Detached House | Guide Price £230,000
**NO CHAIN & VACANT****QUIET VILLAGE SIDE ROAD****FREEHOLD 0.42 ACRES APPROX****FOUR TO SIX BEDROOMS**This property is f...
How much is your home worth?
Use our short form to request a valuation of your property.
Request a Valuation

