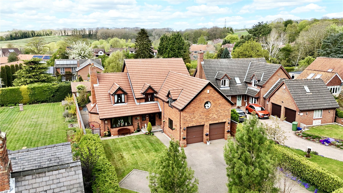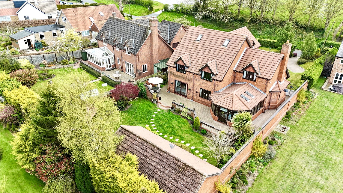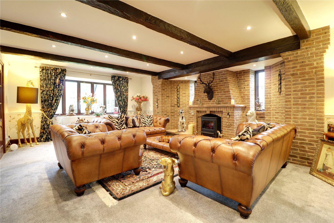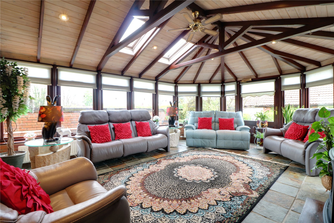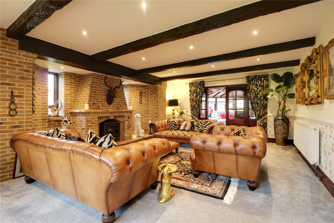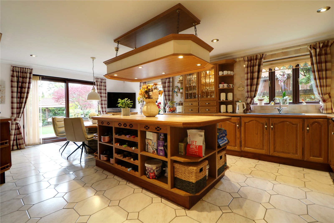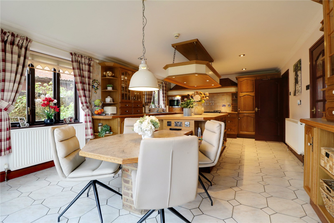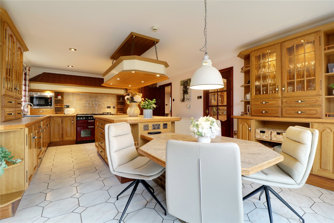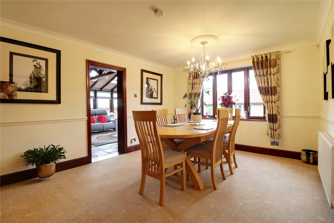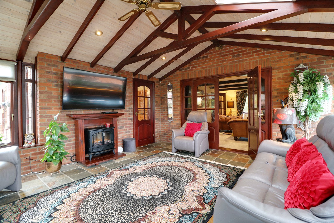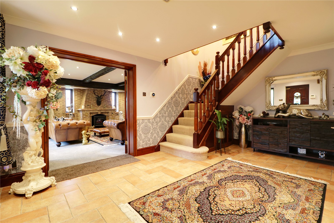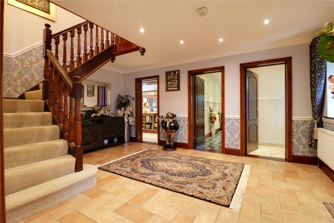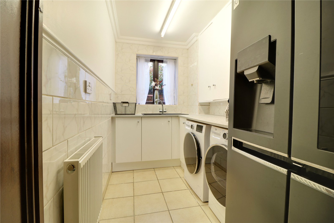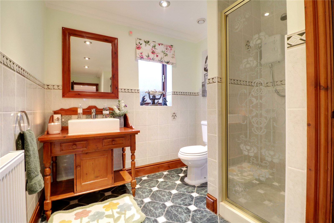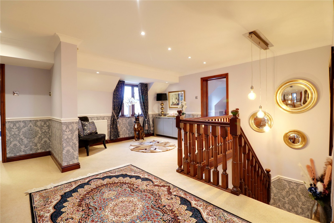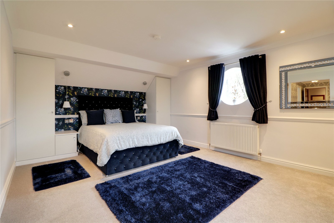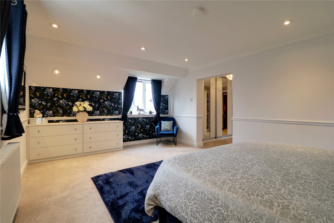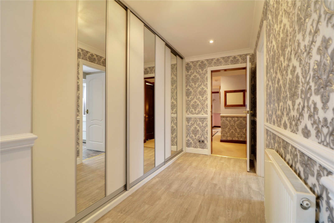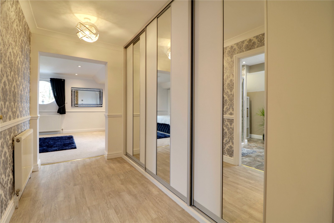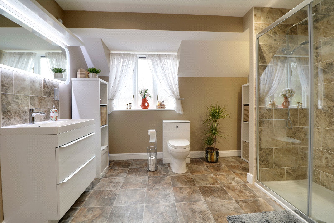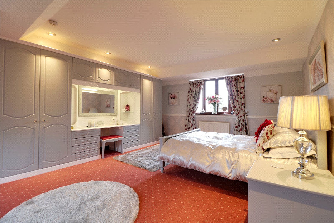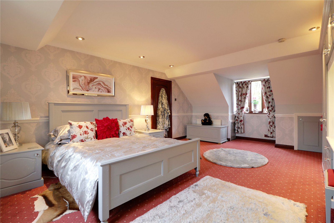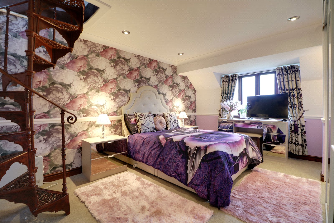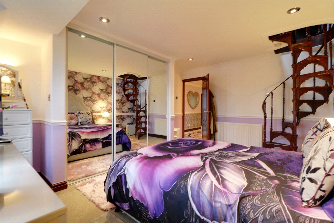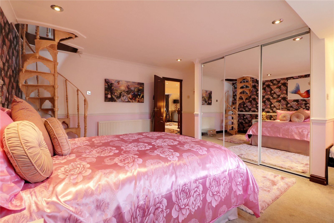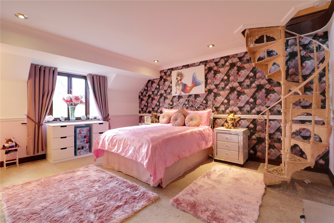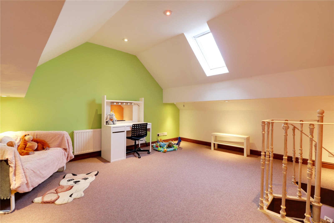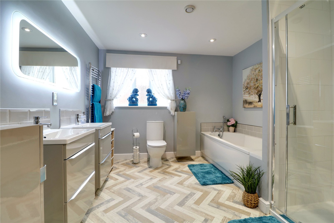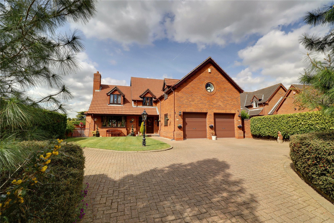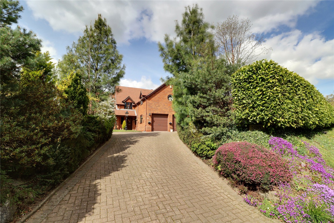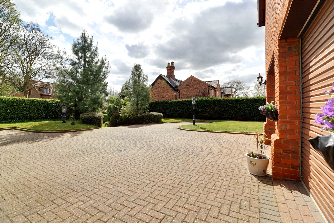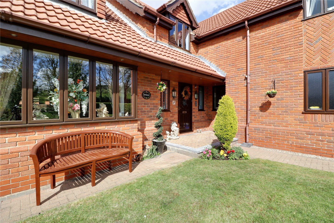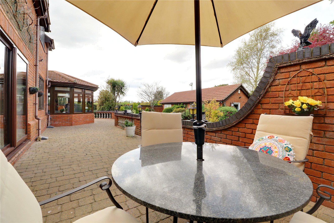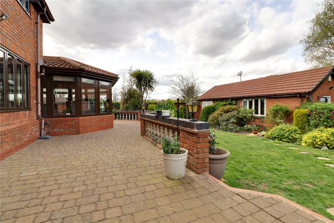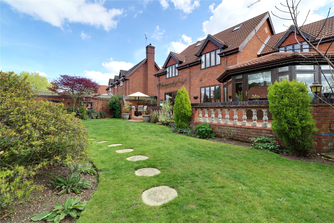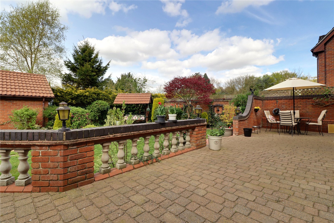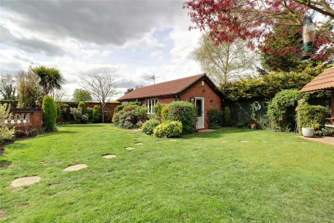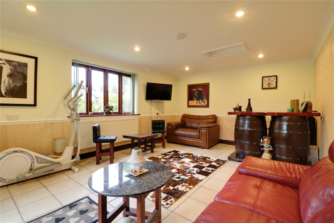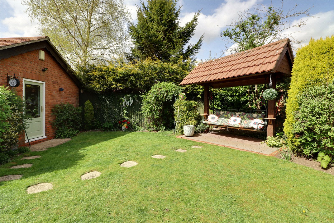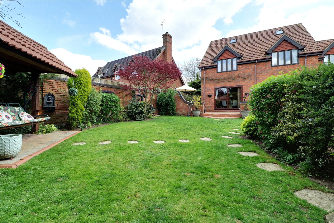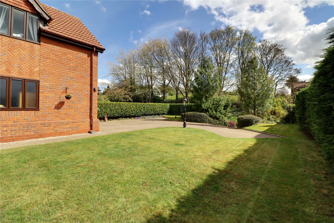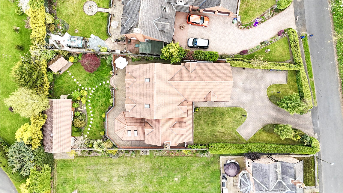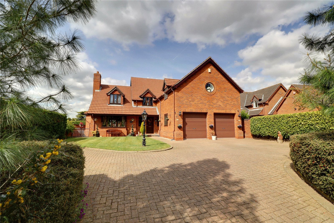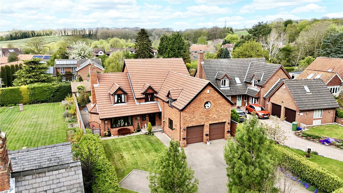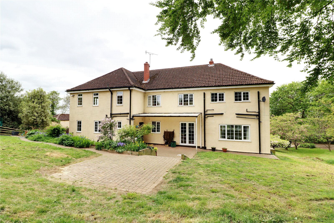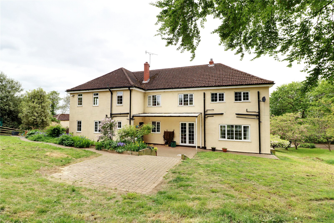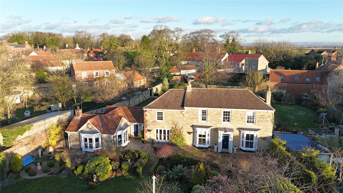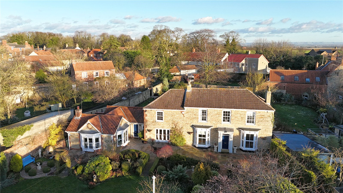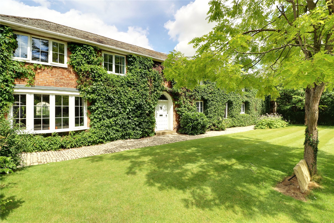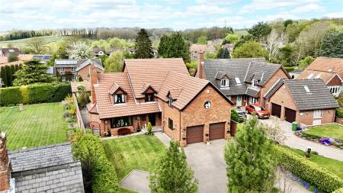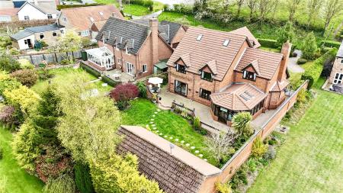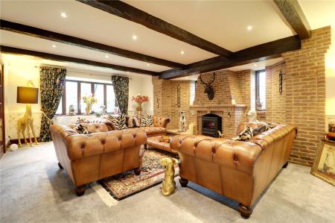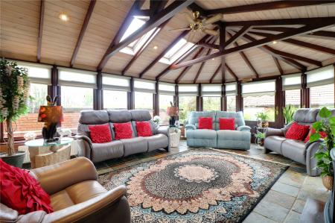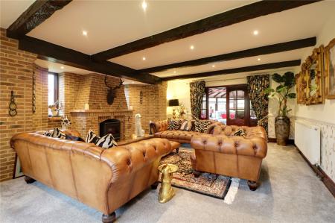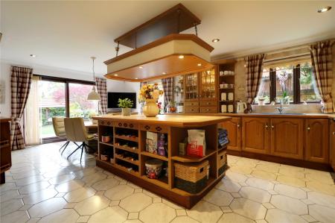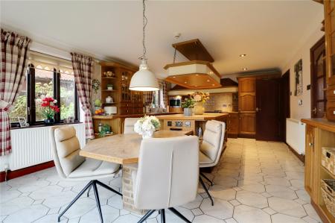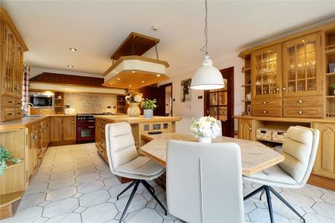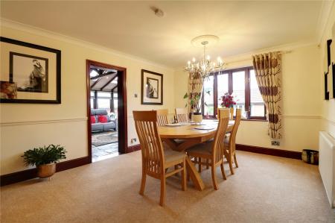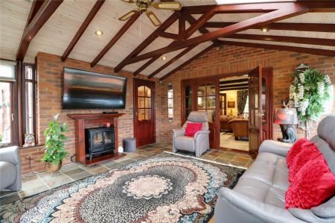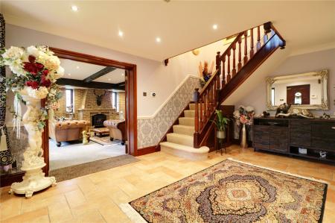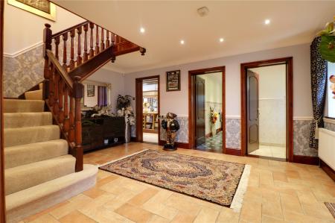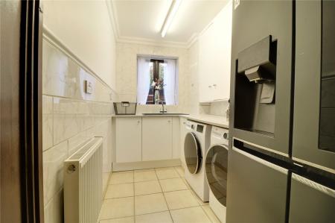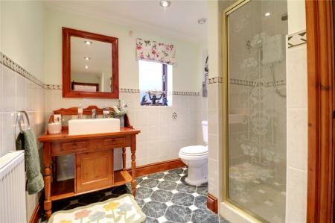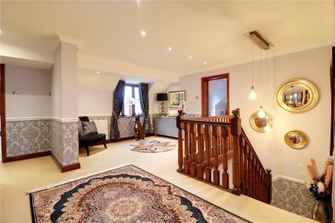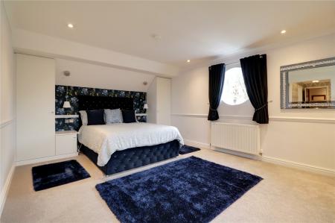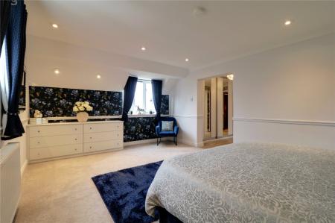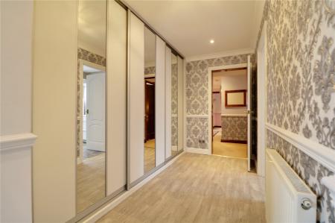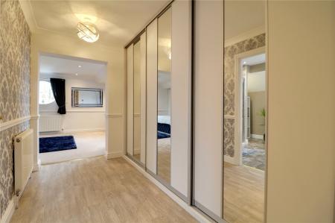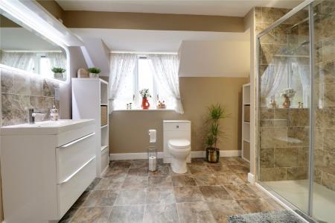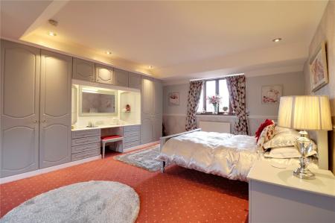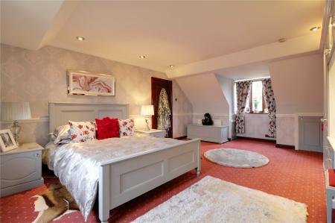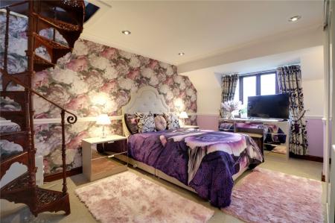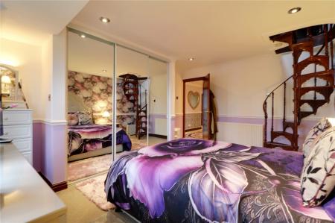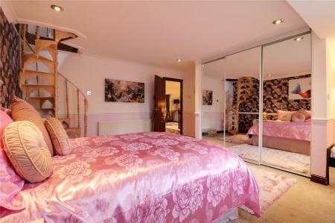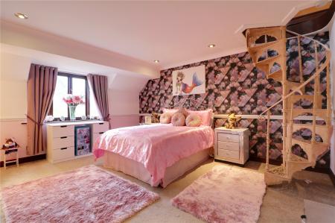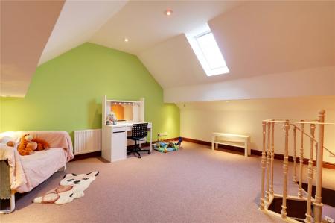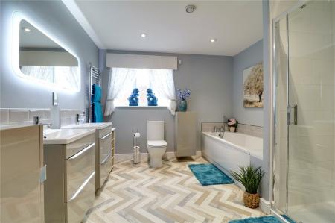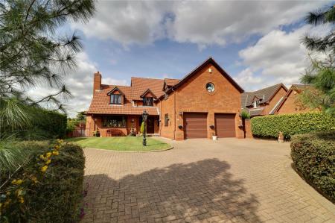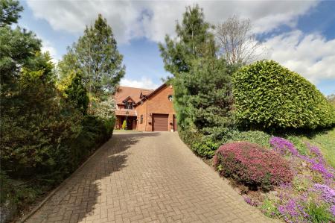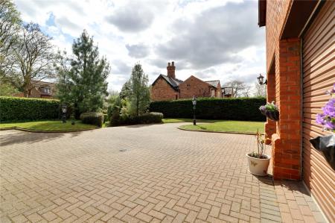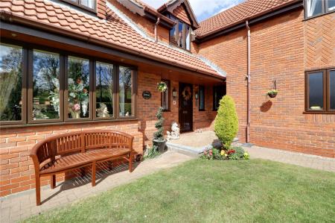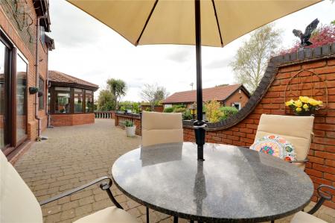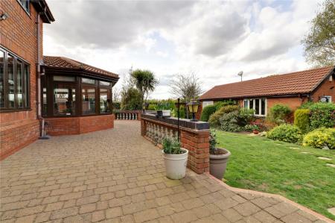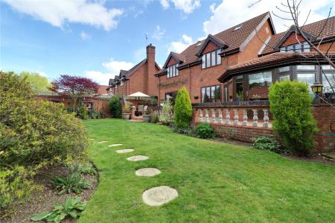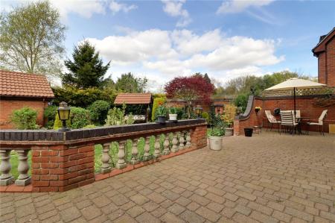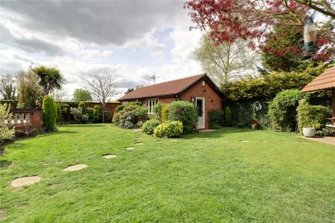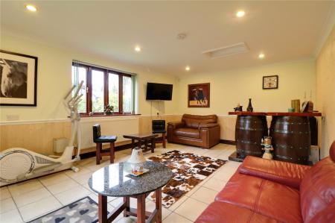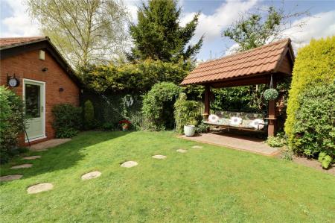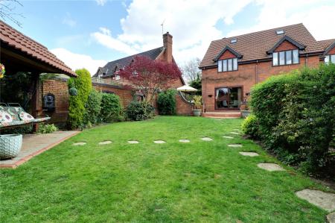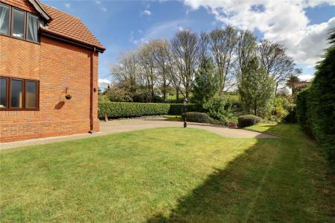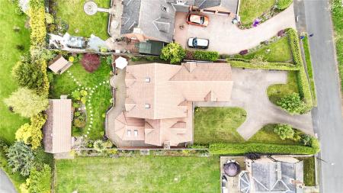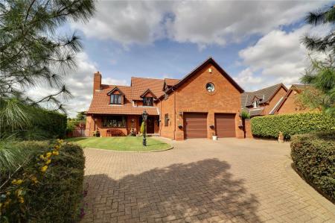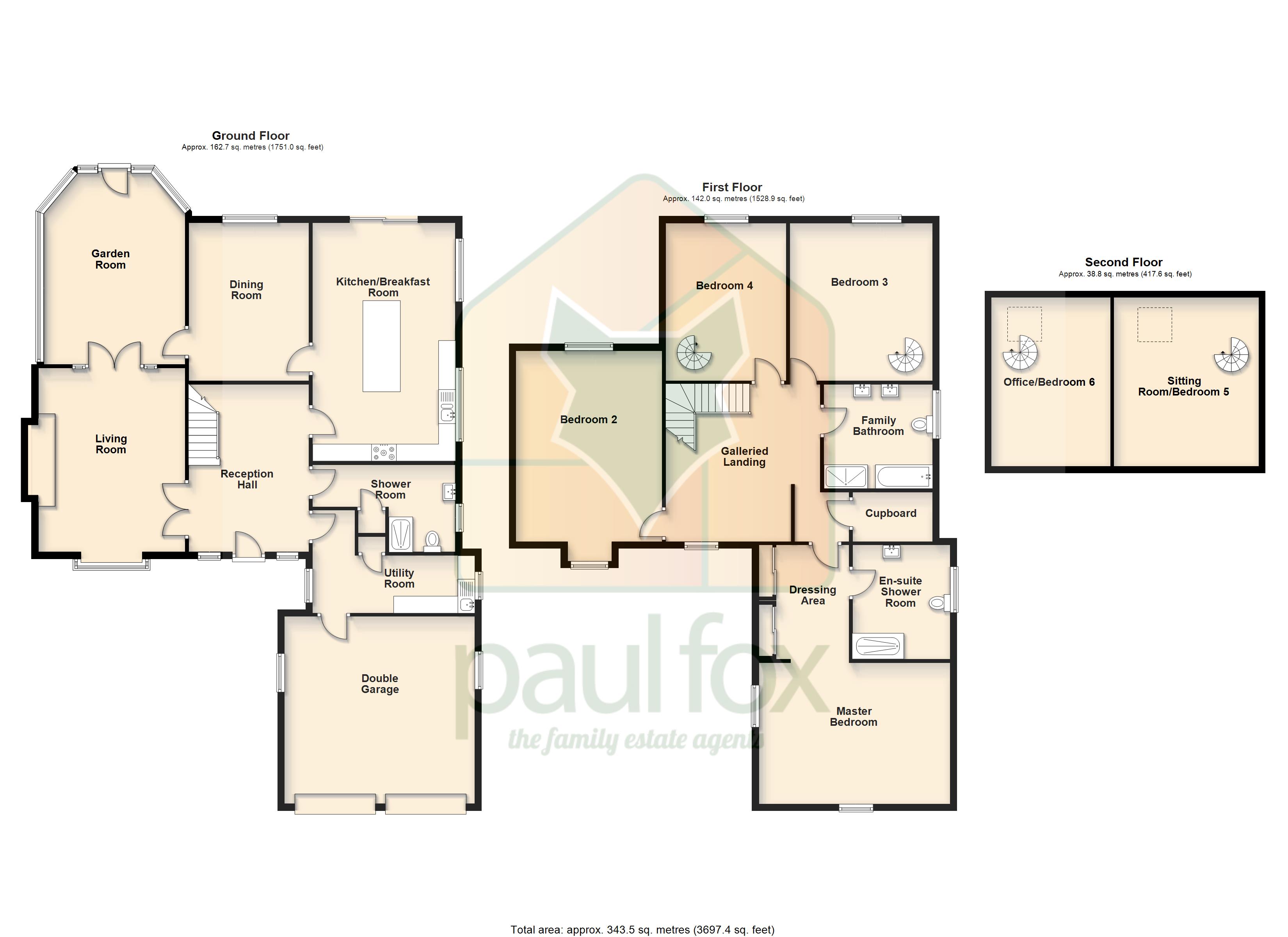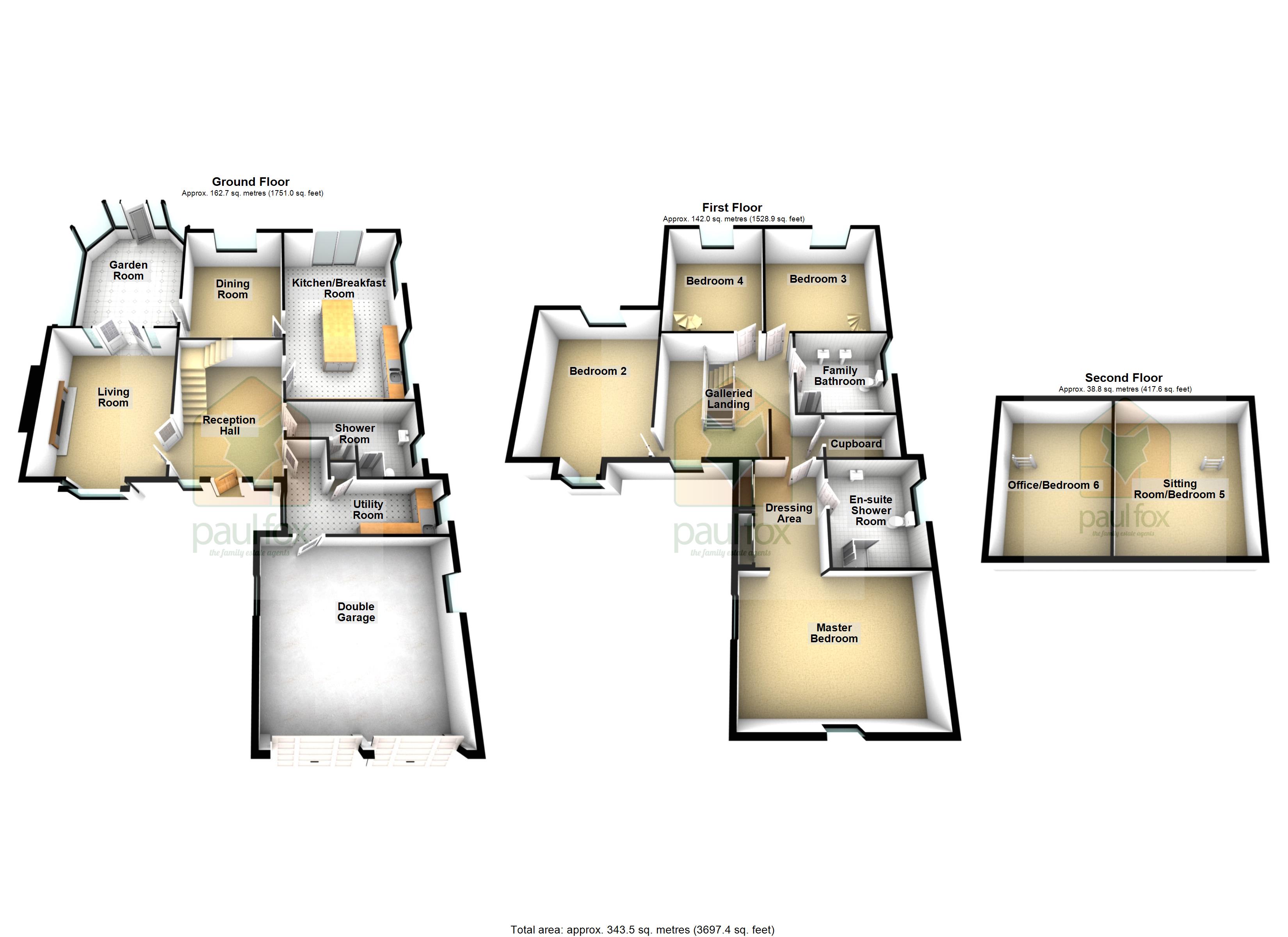- A SUPERB EXECUTIVE DETACHED FAMILY HOUSE
- PRESTIGIOUS VILLAGE LOCATION
- 3 RECEPTION ROOMS
- OAK FITTED BREAKFAST KITCHEN & UTILITY ROOM
- 4/6 BEDROOMS
- 3 BATHROOMS
- WELL KEPT PRIVATE GARDENS
- DETACHED HOME OFFICE/BAR
- EXTENSIVE RECEPTION PARKING & DOUBLE GARAGE
- VIEW VIA OUR BRIGG FINEST DEPARMENT
4 Bedroom Detached House for sale in Brigg
** HIGHLY DESIRABLE VILLAGE LOCATION ** 4+ BEDROOMS ** 3/4 RECEPTION ROOMS ** 'Dovedale' is a superbly appointed executive home, peacefully positioned in one of the regions premier village locations. The property covers an impressive 3700 square feet over 3 floors providing excellent versatility that would appeal to a number of purchasers. The spacious and flexible accommodation comprises, broad reception hall to dual aspect lounge with feature inglenook fireplace and stunning garden room beyond. The formal dining room links to the extensive breakfast kitchen with central island and integrated appliances. The ground floor is completed with a useful shower room and practical utility room links to the attached double garage. Space is again evident to the first floor where a 16'2 balustraded landing provides study space and opens to the master suite with its bedroom, dressing room and striking en-suite shower room. The remaining three double bedrooms, two of which have spiral staircases to additional teenage suites/bedrooms are all double and the family bathroom features both a panelled bath and shower enclosure. Dovedale occupies an elevated position with extensive reception parking allowing direct access to the double garage. The theme of relaxed socialising extends to the rear gardens where a broad balustraded terrace overlooks the well kept rear gardens. A substantial detached brick built office/garden bar completes the accommodation. Finished with hardwood double glazing and a modern gas fired central heating system. EPC Rating; C. Council Tax Band; G. Viewing of this fine home comes with the agents highest of recommendations. View via our finest department within our Brigg branch.
Main Reception Hallway 16'1" x 11'9" (4.9m x 3.58m). With terracotta tiled flooring, spot lighting, mahogany spindle balustrading return staircase allowing access to the first floor accommodation and twin part glazed doors leads through to;
Fine Main Lounge 14'1" x 16'5" (4.3m x 5m). With a bay fronted uPVC double glazed window, two further windows, a feature inglenook open fireplace with mantle beam, raised half and inset electric stove, a beamed ceiling, an integrated sound system and two multi paned hardwood doors allowing access off to;
Rear Garden Room 18'11" x 14'2" (5.77m x 4.32m). With double glazed panels over brick plinths with vaulted timber ceiling with exposed trusses and spotlighting, slate tiled flooring and feature brickwork to two walls and access leads through to;
Dining Room 15'1" x 11'8" (4.6m x 3.56m). With a rear window allowing views to the rear garden and doors to both the garden room and kitchen.
Breakfast Kitchen 23'9" x 13'8" (7.24m x 4.17m). With an extensive range of oak style low level units, drawer units and wall units with a central island, a range of integral appliances which includes a dishwasher, fridge freezer, microwave, along with a 6 burning gas range cooker with extractor over and wide patio doors leading to the rear patio terrace.
Ground Floor Shower Room 13'6" x 7'6" (4.11m x 2.29m). With a traditional suite in white comprising a close couple WC, wash hand with rectangular basin, glazed and tiled shower enclosure and partly tiled walls.
Utility Room 15'7" x 5'7" (4.75m x 1.7m). With plumbing for a washing machine, space for a tumble dryer, tiled flooring, partly tiled walls, fitted cloaks cupboard and an internal door through to the garage.
First Floor Landing 16'2" x 15'3" (4.93m x 4.65m). With front uPVC double glazed window, having the most impressive centrally placed study area with mahogany spindled gallery rail and further access leads off to;
Master Suite
Dressing Area 11' x 5'4" (3.35m x 1.63m). With fitted wardrobes with mirrored fronts, modern spotlighting and allowing access to both the bedroom and en-suite.
Master En-Suite 11' x 9'7" (3.35m x 2.92m). With a stylish suite comprising of a close couple WC, a wall mounted rectangular vanity unit with basin and drawers under, two chrome radiators, walk-in glazed and tiled shower enclosure with both rainwater head and hand held attachment, spotlights and extractor fan.
Master Bedroom 1 16'7" x 12'8" (5.05m x 3.86m). With a spacious dual aspect with port hole to the front and side window and a range of fitted bedhead furniture including single wardrobes and side cabinets.
Double Bedroom 2 21'4" x 14' (6.5m x 4.27m). Further generous dual aspect room with a range of fitted furniture including double wardrobes and a central dressing table.
Rear Double Bedroom 3 15'3" x 11'8" (4.65m x 3.56m). With rear uPVC double glazed window, fitted wardrobes and wrought iron spiral staircase to;
Sitting Room/Double Bedroom 5 11'8" x 16'3" (3.56m x 4.95m). With a Velux skylight.
Rear Double Bedroom 4 15'9" x 13'11" (4.8m x 4.24m). With a further rear, a range of fitted wardrobes and a cast iron spiral staircase leading to;
Office/Double Bedroom 6 11'8" x 16'3" (3.56m x 4.95m). With a Velux skylight.
Main Family Bathroom 10'8" x 9'11" (3.25m x 3.02m). With a side uPVC double glazed window with frosted glazing providing a contemporary suite in white comprising of a low flush WC, twin rectangular wash hand basins with drawers beneath, panelled bath and mixer tap with shower attachment, walk-in tiled and glazed shower enclosure with both rainwater head and hand held attachment, spotlighting, two chrome radiators and extractor fan.
Grounds The property is positioned on an extremely private plot with the front discreetly situated beyond mature clipped laurel hedging and approached with a raised curving tarmac drive which leads to a broad reception area with additional parking and direct access to the integral double garage with the rest of the front being laid to neat lawned areas with mature shrub borders and wrought iron gates allowing access to the enclosed rear garden. The rear of the property provides balustrading terrace patio entertaining area which leads to the house being ideal for summer entertaining, a further well kept garden with established shrubs and access to a substantial detached brick built home office/gym.
Integral Double Garage 18'1" x 18'6" (5.5m x 5.64m). Has twin front roller doors, modern gas central heating system and full power and lighting.
Home Office/Gym 18'4" x 13'8" (5.6m x 4.17m).
Property Ref: 567685_PFB250083
Similar Properties
4 Bedroom Detached House | Asking Price £650,000
** HIGHLY DESIRABLE VILLAGE LOCATION ** 4+ BEDROOMS ** 3/4 RECEPTION ROOMS ** ‘Dovedale' is a superbly appointed executi...
6 Bedroom Detached House | Offers Over £600,000
** APPROX 2.4 ACRES ** LARGE STABLE BLOCK (1000sq ft) ** STUNNING WOLD VIEWS ** 'The Willows' is a substantial detached...
Queen Street, Kirton Lindsey, Gainsborough, Lincolnshire, DN21
3 Bedroom Detached House | £695,000
** EXCEPTIONAL STONE BUILT PERIOD HOUSE ** 2 BEDROOM INDEPENDENT ANNEX ** EXCELLENT RANGE OF OUTBUILDINGS ** NO UPWARD C...
3 Bedroom Detached House | Asking Price £695,000
** EXCEPTIONAL STONE BUILT PERIOD HOUSE ** 2 BEDROOM INDEPENDENT ANNEX ** EXCELLENT RANGE OF OUTBUILDINGS ** NO UPWARD C...
Redbourne Park, Redbourne, Lincolnshire, DN21
4 Bedroom Detached House | £775,000
**NO CHAIN**'Stable Cottage' dates back to 1753 having formed the stables for Redbourne Hall and was converted into a re...
How much is your home worth?
Use our short form to request a valuation of your property.
Request a Valuation

