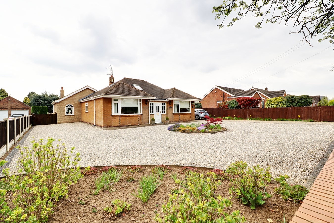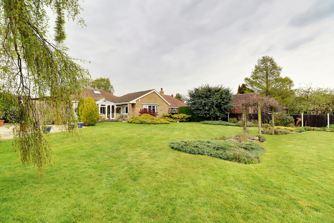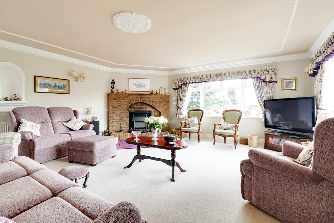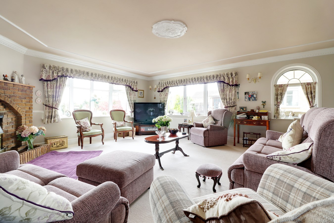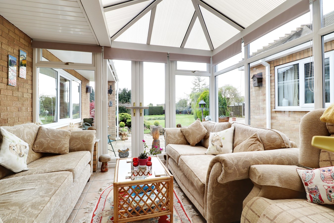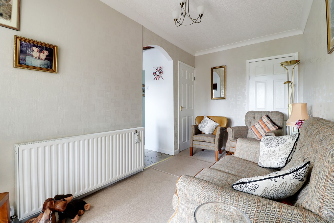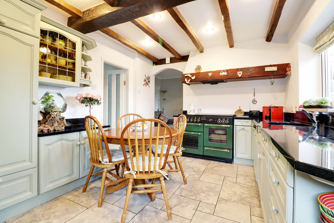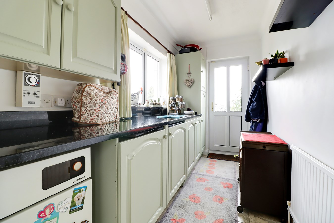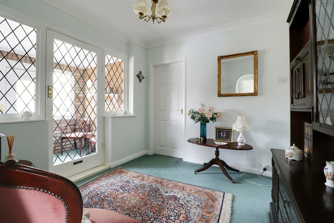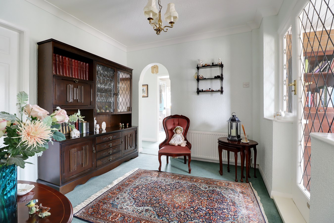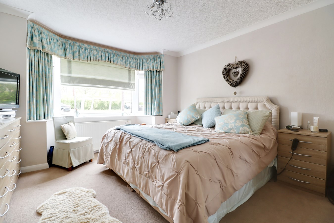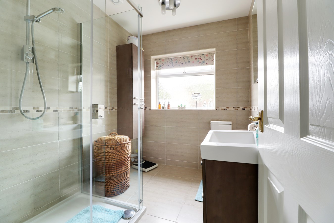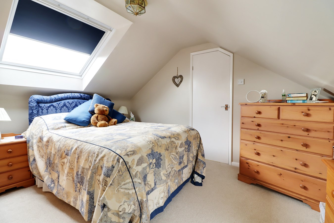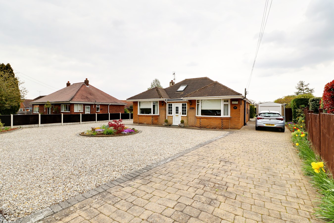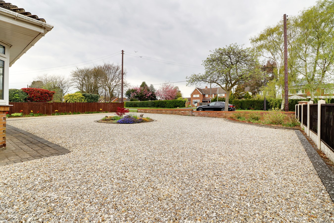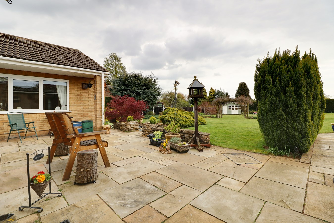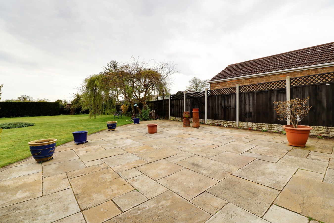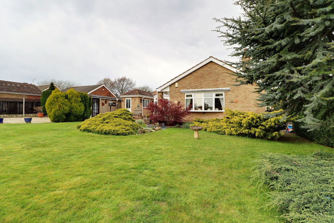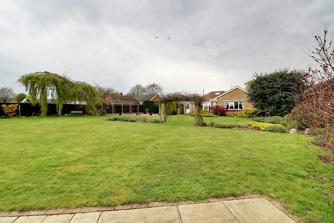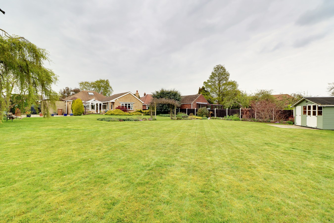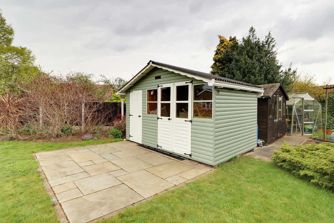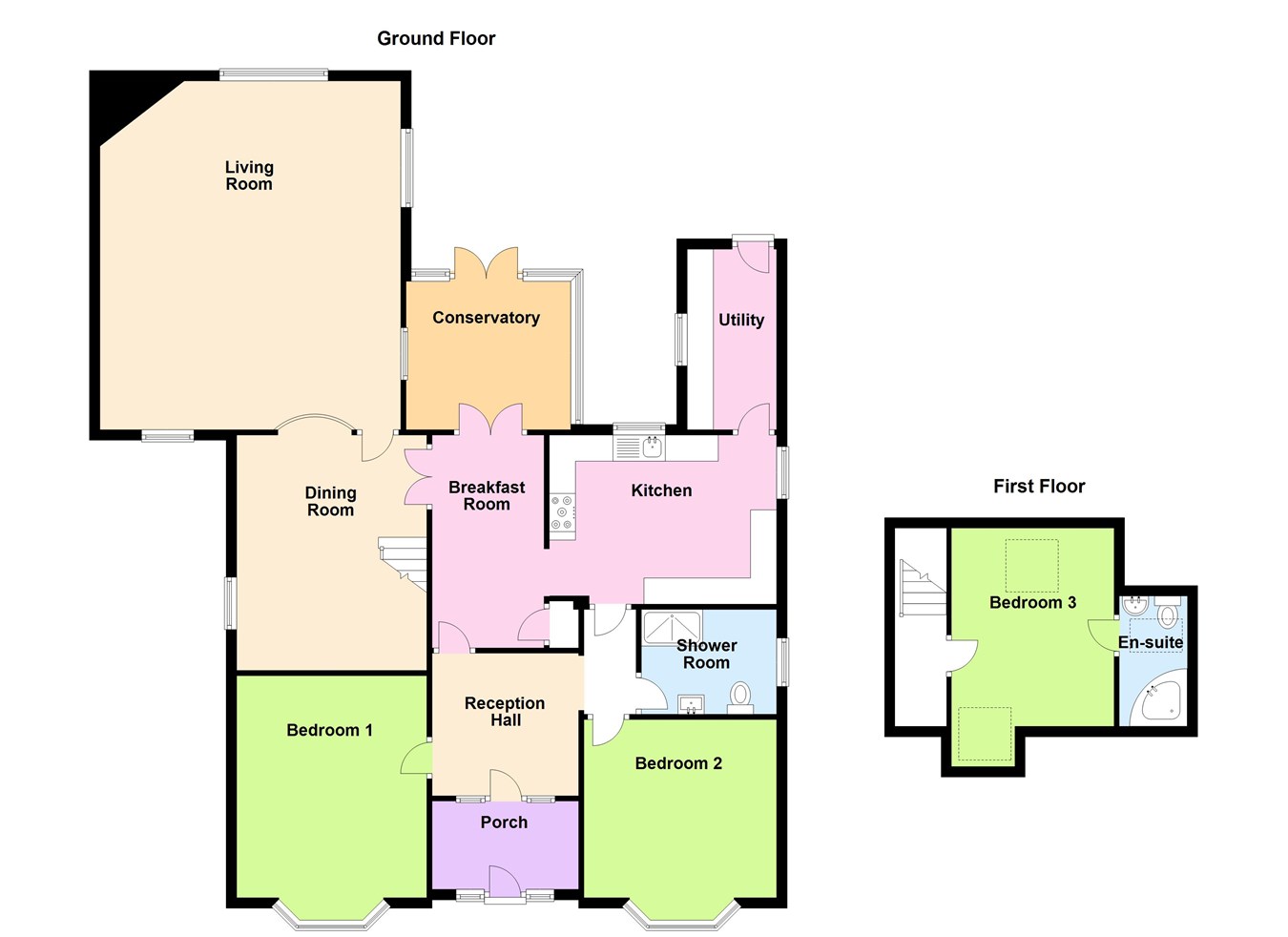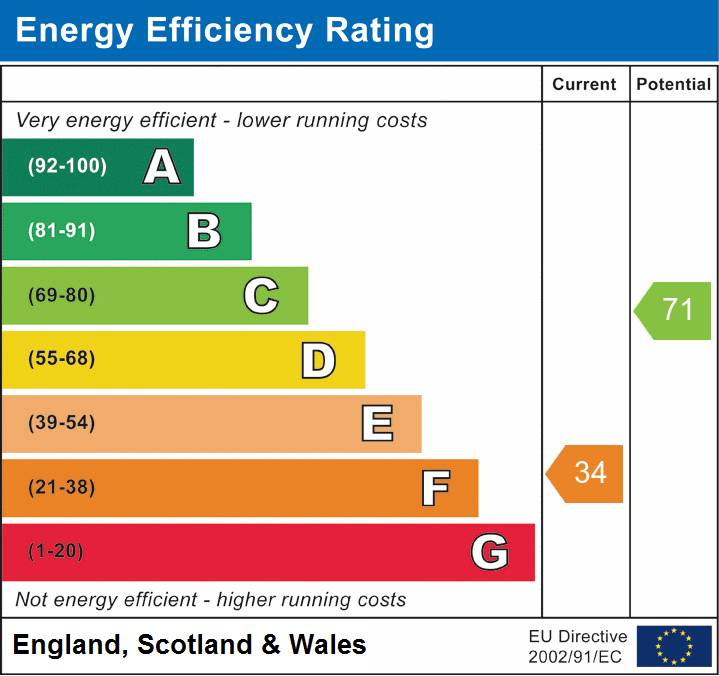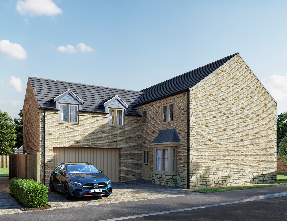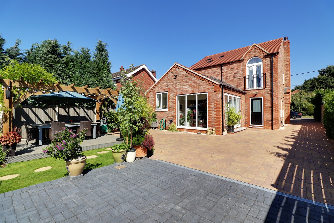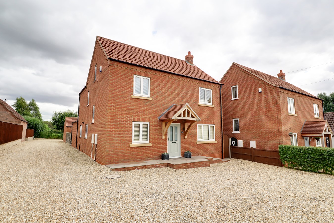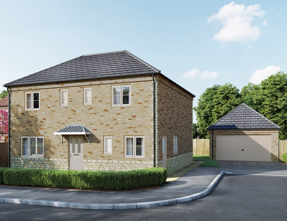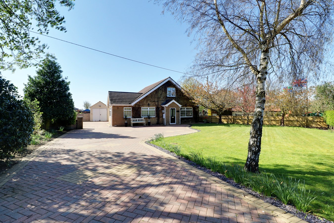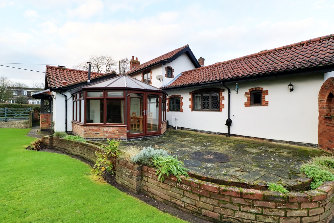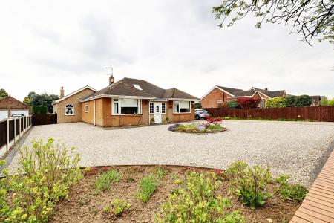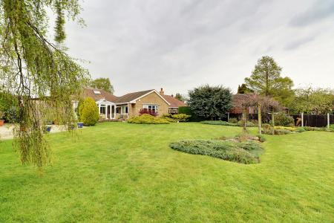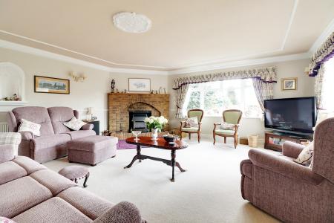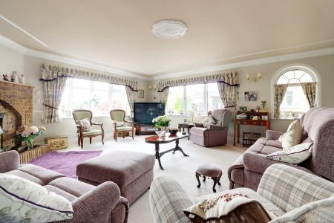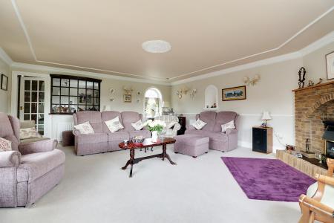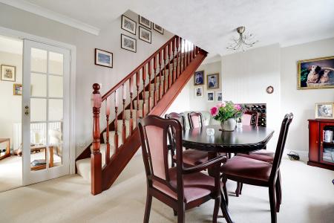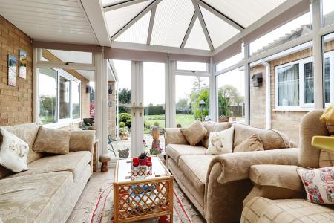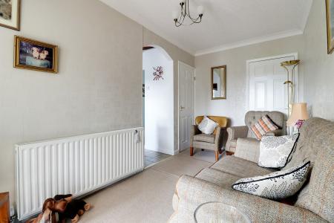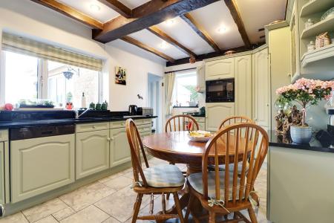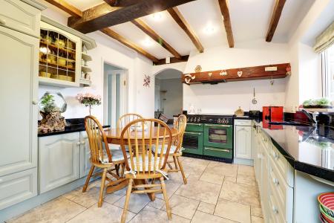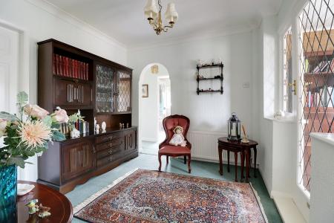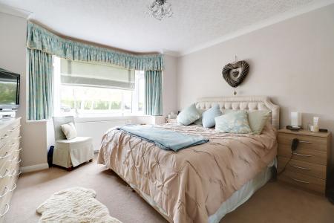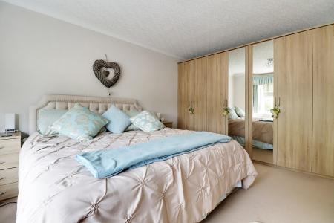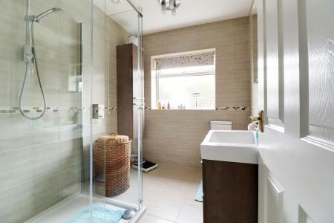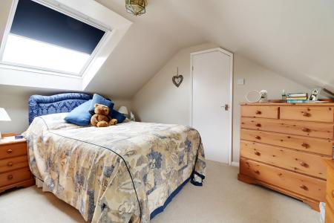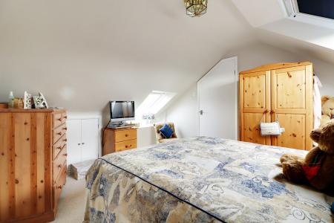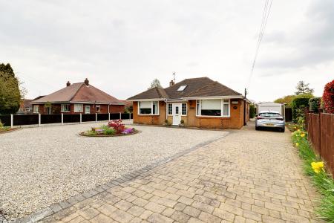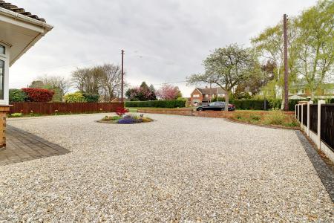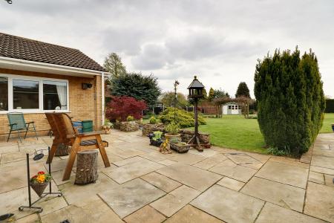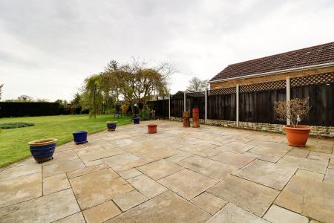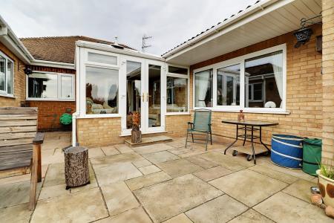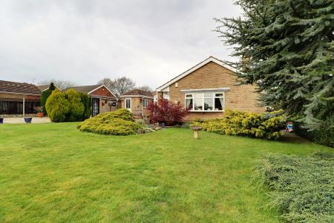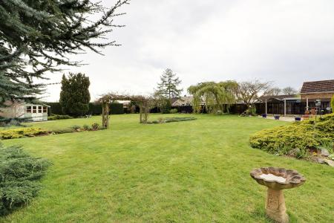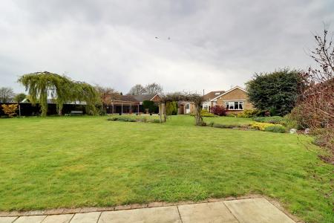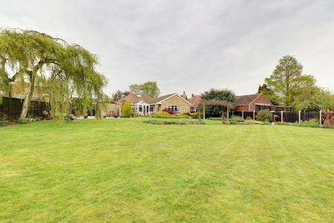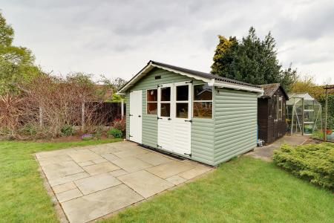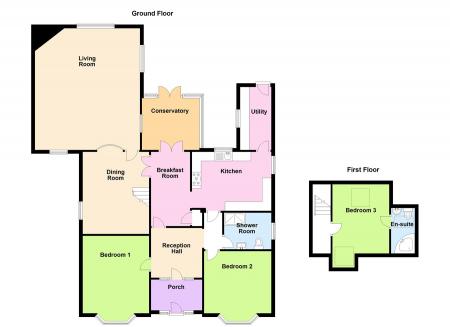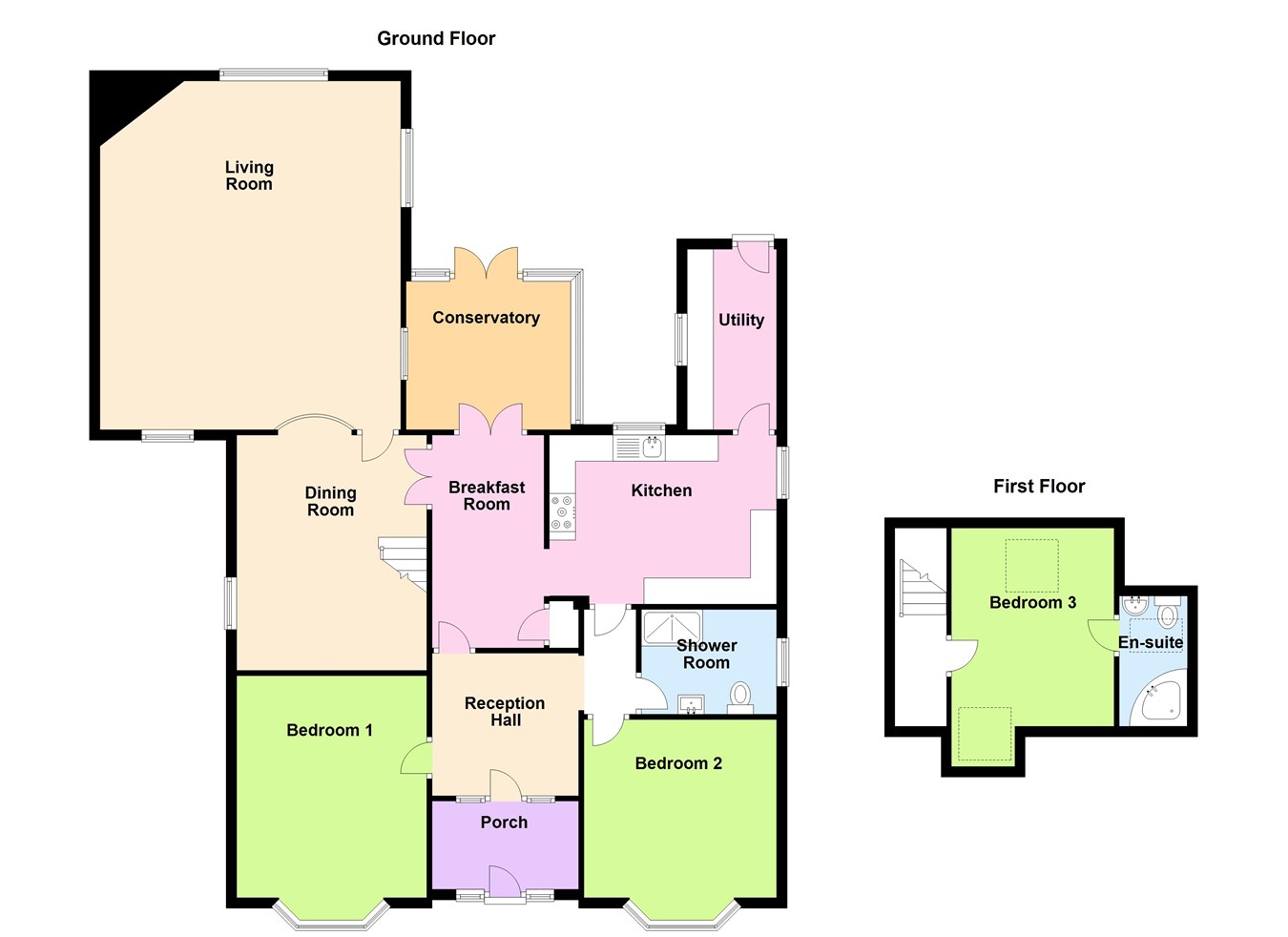- A SUBSTANTIAL EXECUTIVE DETACHED BUNGALOW
- HIGHLY DESIRABLE VILLAGE LOCATION
- PLOT SIZE CIRCA 0.4 ACRE
- BEAUTIFULLY PRESENTED AND KEPT THROUGHOUT
- 3 DOUBLE BEDROOMS WITH AN EN-SUITE BATHROOM
- 3 RECEPTION ROOMS PLUS CONSERVATORY
- ATTRACTIVE FITTED KITCHEN
- STYLISH SHOWER ROOM
- PRIVATE MATURE GARDENS WITH EXTENSIVE PARKING
- NOT TO BE MISSED
3 Bedroom Bungalow for sale in Brigg
A rare opportunity to purchase a substantial detached traditional bungalow positioned within one the areas finest locations occupying a private mature plot and offering beautifully presented and extended accommodation that must be viewed to fully appreciate. The accommodation comprises, central entrance porch, inner reception hallway, two front facing double bedrooms, stylish re-fitted shower room, attractive fitted kitchen with a utility room, central snug/breakfast room leading to a pleasant rear conservatory, formal dining room and a large feature rear living room. The first floor provides a third bedroom that benefits from an en-suite bathroom. The property sits within mature private gardens being principally lawned to the rear and enjoying a number of flagged seating areas while the front provides ample parking with access to a detached garage. Finished with uPvc double glazing and a gas fired central heating system. EPC Rating; F. Council Tax Band; E. Viewing of this fine home comes with the agents highest of recommendations. View via our Brigg office.
FRONT ENTRANCE PORCH
1.75m x 2.51m (5' 9" x 8' 3") Enjoys front uPVC double glazed entrance door with adjoining windows, exposed brickwork, PVC clad to ceiling, single wall light point and an internal hardwood single glazed entrance door with diamond lead finish an adjoining windows allowing access through to;
INNER RECEPTION HALLWAY
2.75m x 2.86m (9' 0" x 9' 5") Enjoys wall to ceiling coving.
FRONT DOUBLE BEDROOM 1
3.65m x 4.24m (12' 0" x 13' 11") Enjoys a projecting uPVC double glazed bay window, fully fitted bank of wardrobes with mirrored doors, matching drawer units, TV point and wall to ceiling coving.
FRONT DOUBLE BEDROOM 2
3.64m x 3.4m (11' 11" x 11' 2") Enjoys a projecting uPVC double glazed bay window and wall to ceiling coving.
STYLISH SHOWER ROOM
2.47m x 2m (8' 1" x 6' 7") Enjoys side uPVC double glazed window with inset patterned glazing, a quality three piece suite in white comprising a low flush WC, wall mounted vanity wash hand basin with drawer units beneath and above mirrored cabinet, double walk in shower cubicle with an overhead main shower and glazed surround, tiled flooring, fully tiled walls with mosaic boarder, wall mounted storage cabinet and a fitted heated towel rail.
DINING KITCHEN
3.17m x 4.34m (10' 5" x 14' 3") Enjoys dual aspect rear and side uPVC double glazed windows and open access through to the breakfast room. The kitchen enjoys a matching range of wooden panelled low level units, drawer units and wall units with matching button pull handles and a complementary granite worktop with matching uprising, a single stainless steel sink unit with drainer to the side and chrome block mixer tap, space for a Range cooker and overhead canopy with a built in extractor fan, a eye level microwave, integral appliances, tiled flooring, a beam effect ceiling with inset ceiling spotlights and a glazed door allowing access through to;
UTILITY ROOM
3.46m x 1.71m (11' 4" x 5' 7") Enjoys a rear uPVC double glazed entrance door with patterned glazing and a side uPVC double glazed window. The utility enjoys matching furniture to the kitchen with granite worktop, a floor mounted Ideal Mexico gas boiler, continuation of tiled flooring, wall to ceiling coving and fluorescent ceiling strip lights.
BREAKFAST ROOM
2.16m x 4.07m (7' 1" x 13' 4") Enjoys internal uPVC double glazed french doors leading into a conservatory, further internal single glazed french doors through to the formal dining room, TV point, wall to ceiling coving and a fitted storage unit with shelving.
CONSERVATORY
2.91m x 3.15m (9' 7" x 10' 4") Enjoys dwarf brick walling with a surrounding uPVC double glazed window, matching french doors allowing access to the garden, polycarbonate pitched roof, tiled flooring and two double wall light points.
FORMAL DINING ROOM
3.64m x 4.5m (11' 11" x 14' 9") Enjoys side uPVC double glazed window, straight flight staircase leading to the first floor accommodation with open spell mahogany balustrading and matching newel posts, feature internal single glazed bow window with adjoining allowing access through to;
REAR LIVING ROOM
6.6m x 5.75m (21' 8" x 18' 10") Enjoys surrounding uPVC double glazed windows, dado railing, decorative wall to ceiling coving, a central ceiling rose and a feature corner brick built fireplace with an inset live flame coal effect gas fire, a polished wooden mantle and TV point.
FIRST FLOOR LANDING
Enjoys eaves storage and an internal door allowing access through to;
DOUBLE BEDROOM 3
3.14m x 3.77m (10' 4" x 12' 4") Enjoys dual aspect front and rear double glazed Velux roof lights, eaves storage and an internal door allowing access through to
EN-SUITE BATHROOM
1.1m x 2.5m (3' 7" x 8' 2") Enjoys a side Velux double glazed roof light, a three piece suite comprising a low flush WC, pedestal wash hand basin, a pine panelled corner bath with moulded seat and fully tiled floors.
OUTBUILDINGS
The property enjoys the benefit of a concrete sectional garage.
GROUNDS
The property sits within a generous plot of approximately 0.4 acres behind a front brick dwarfed boundary wall with low maintenance pebbled laid gardens, a block laid driveway with matching front pathway with access to the front entrance door. The front of the property enjoys manageable planted boarders. The rear garden enjoys an excellent degree of privacy and has been beautifully landscaped enjoying a flagged seating area with block edging to the rear of the property and back of the garage. The gardens are principally lawned with mature planted shrubs filled boarders. The driveway allows access to a concrete sectional single garage.
Important information
This is a Freehold property.
Property Ref: 14608106_26217109
Similar Properties
Barley Close, Windmill Plantation, Kirton Lindsey, DN21
4 Bedroom Detached House | £410,000
** PLOT 79 ** SHOW HOME NOW AVAILABLE TO VIEW ** OPEN DAY SATURDAY THE 11TH MAY 10AM-2PM** ‘The Keedby’ is a stunning ex...
4 Bedroom Detached House | Offers in excess of £400,000
A fine executive newly built detached house offering beautifully presented and individually designed accommodation that...
4 Bedroom Detached House | £395,000
** NO UPWARD CHAIN ** LARGE FRONT DRIVEWAY & REAR DOUBLE GARAGE ** A fine executive modern detached family home offering...
Barley Close, Windmill Plantation, Kirton Lindsey, DN21
4 Bedroom Detached House | £425,000
** PLOT 76 ** SHOW HOME NOW AVAILABLE TO VIEW ** OPEN DAY SATURDAY THE 11TH MAY 10AM-2PM** ‘The Santoft’ is a substantia...
Brigg Road, Caistor, Market Rasen, LN7
3 Bedroom Bungalow | Offers in region of £435,000
** STUNNING OPEN COUNTRYSIDE VIEWS TO THE FRONT ** FULL PLANNING PERMISSION FOR A DETACHED GARAGE WITH A GAMES ROOM ABOV...
4 Bedroom Detached House | £435,000
NO CHAIN 'Berkeley Cottage' is a delightful, render finished, detached village cottage offering much charm and appeal wi...
How much is your home worth?
Use our short form to request a valuation of your property.
Request a Valuation

