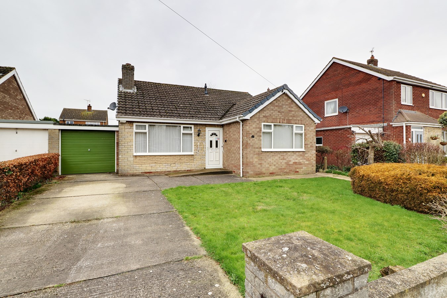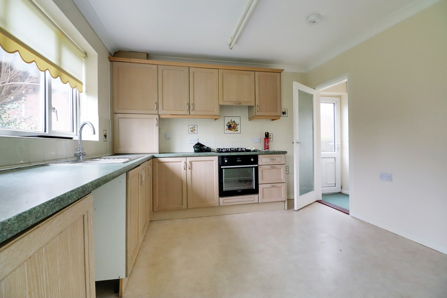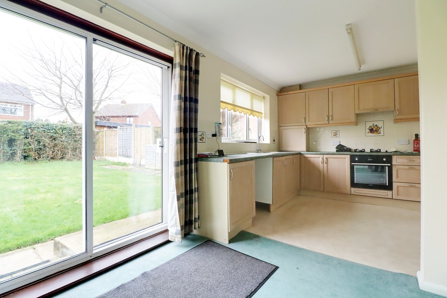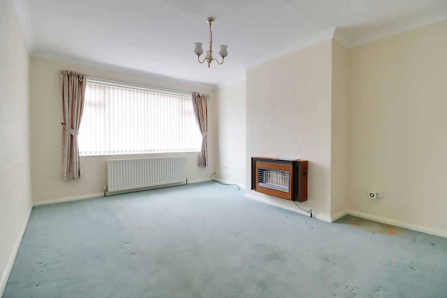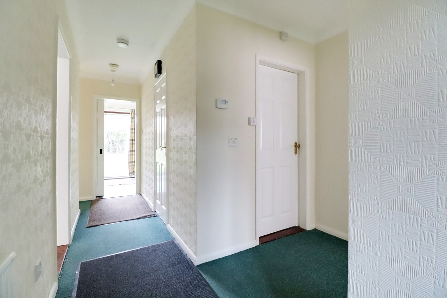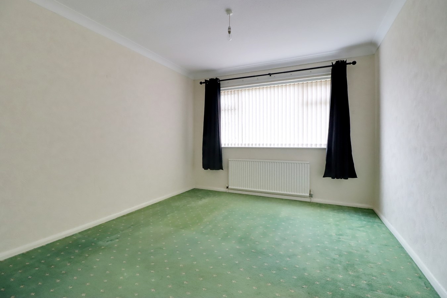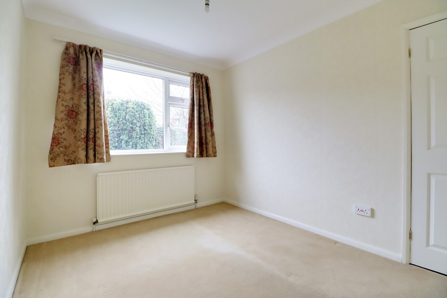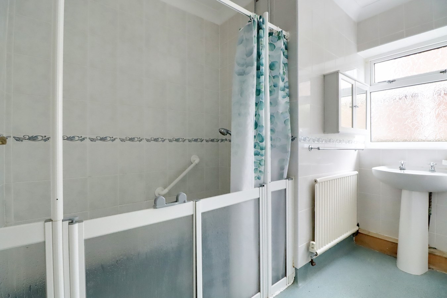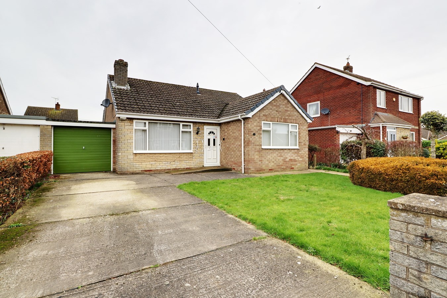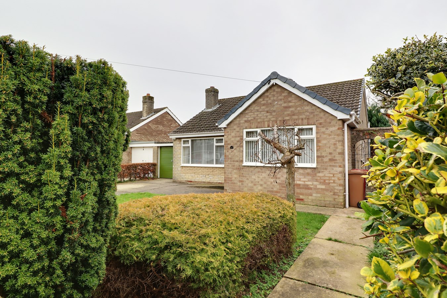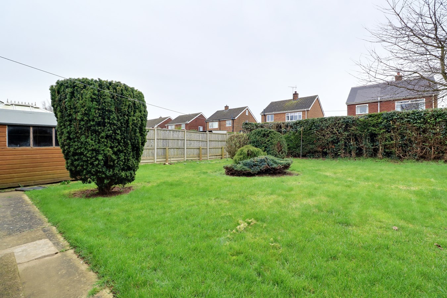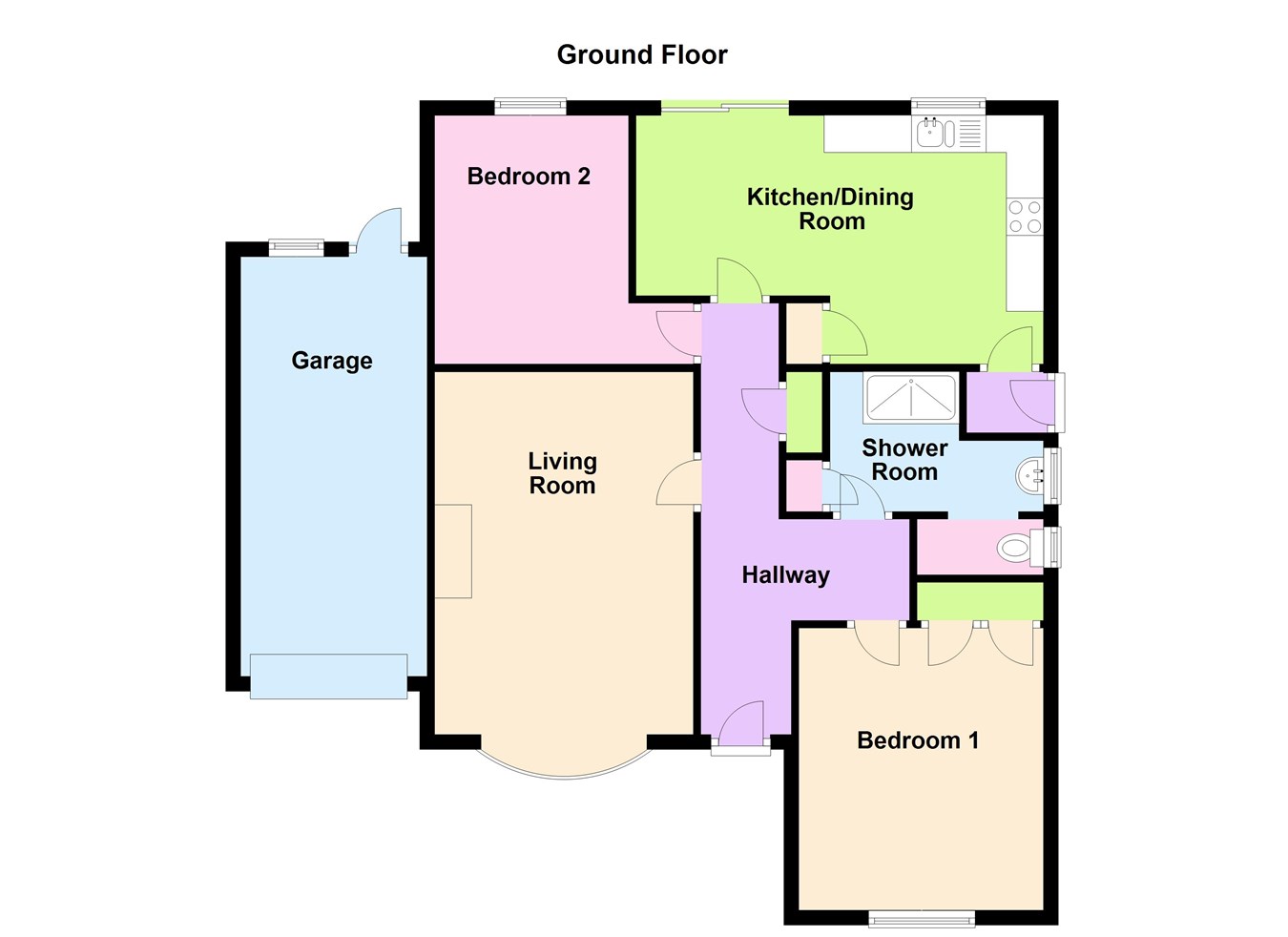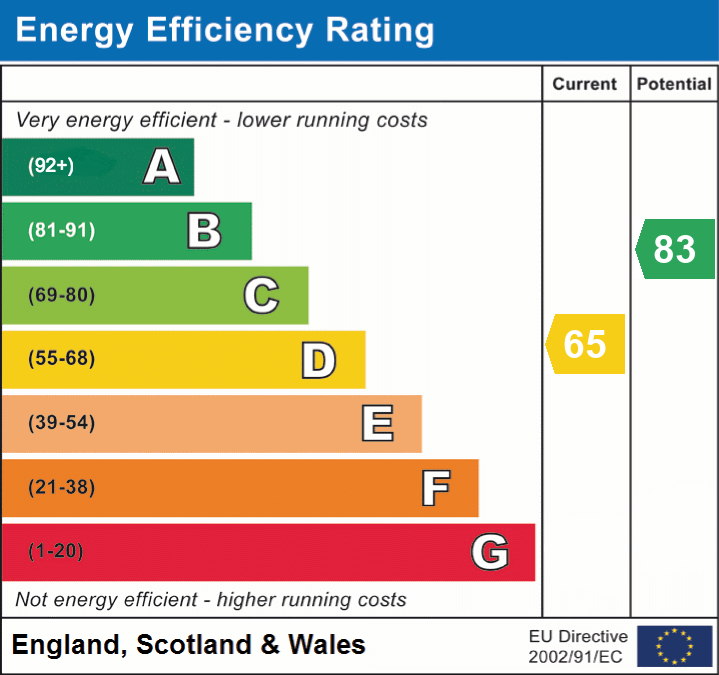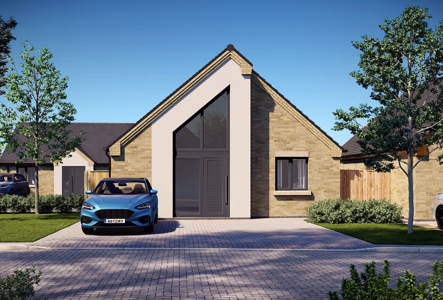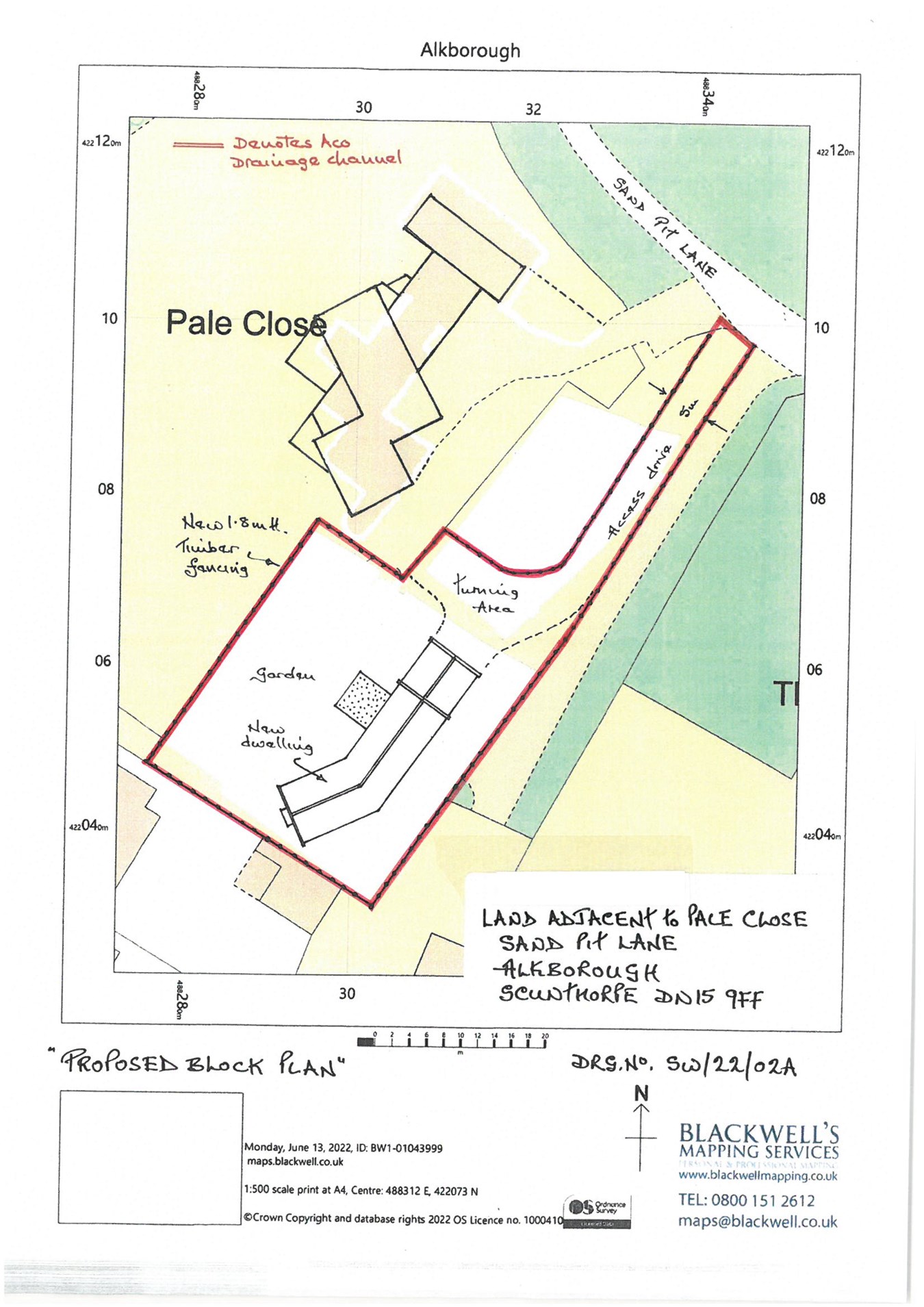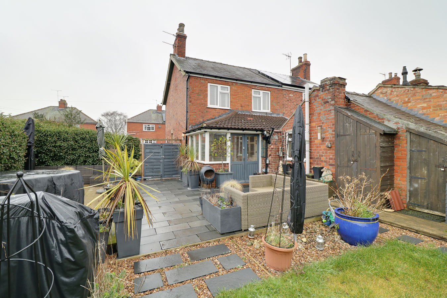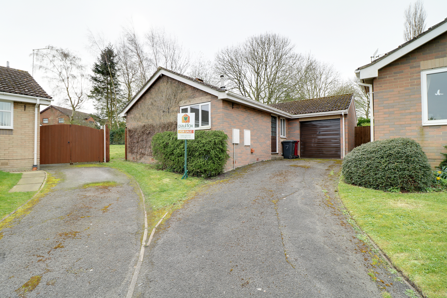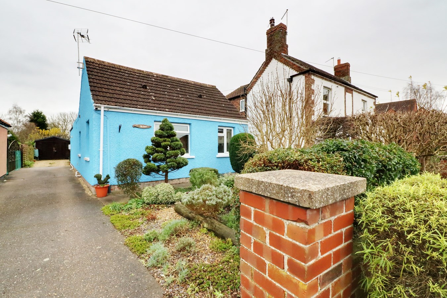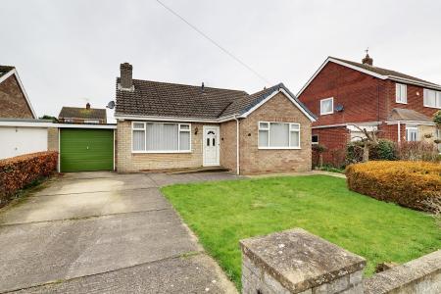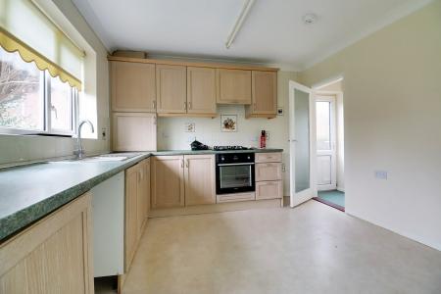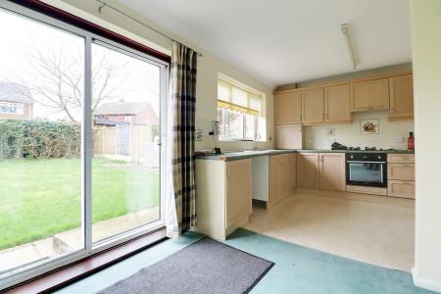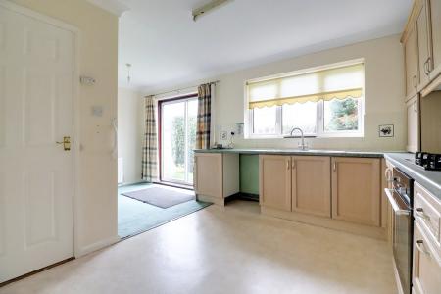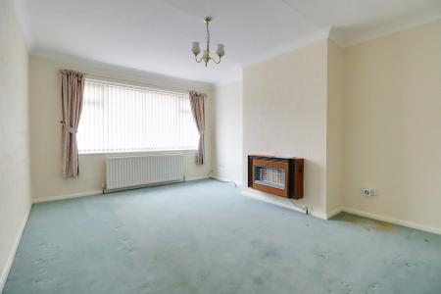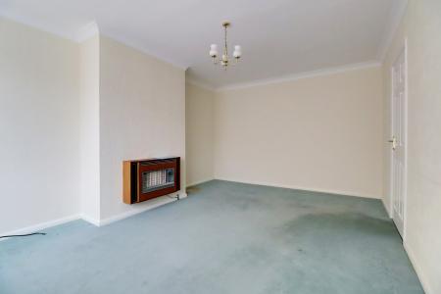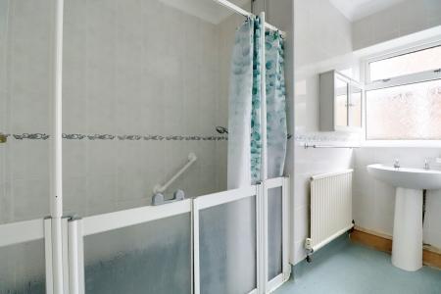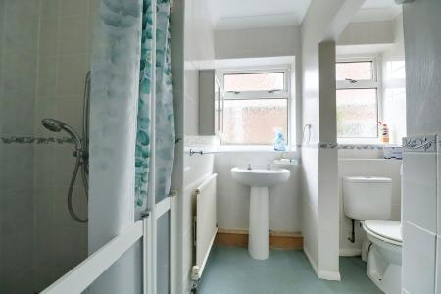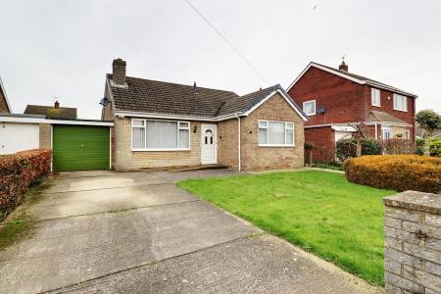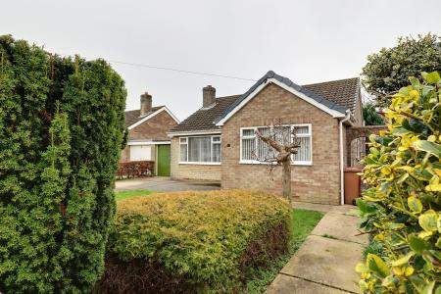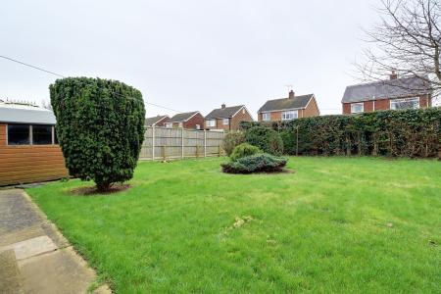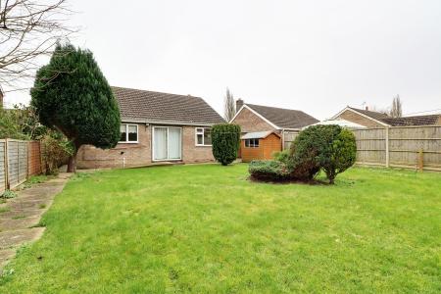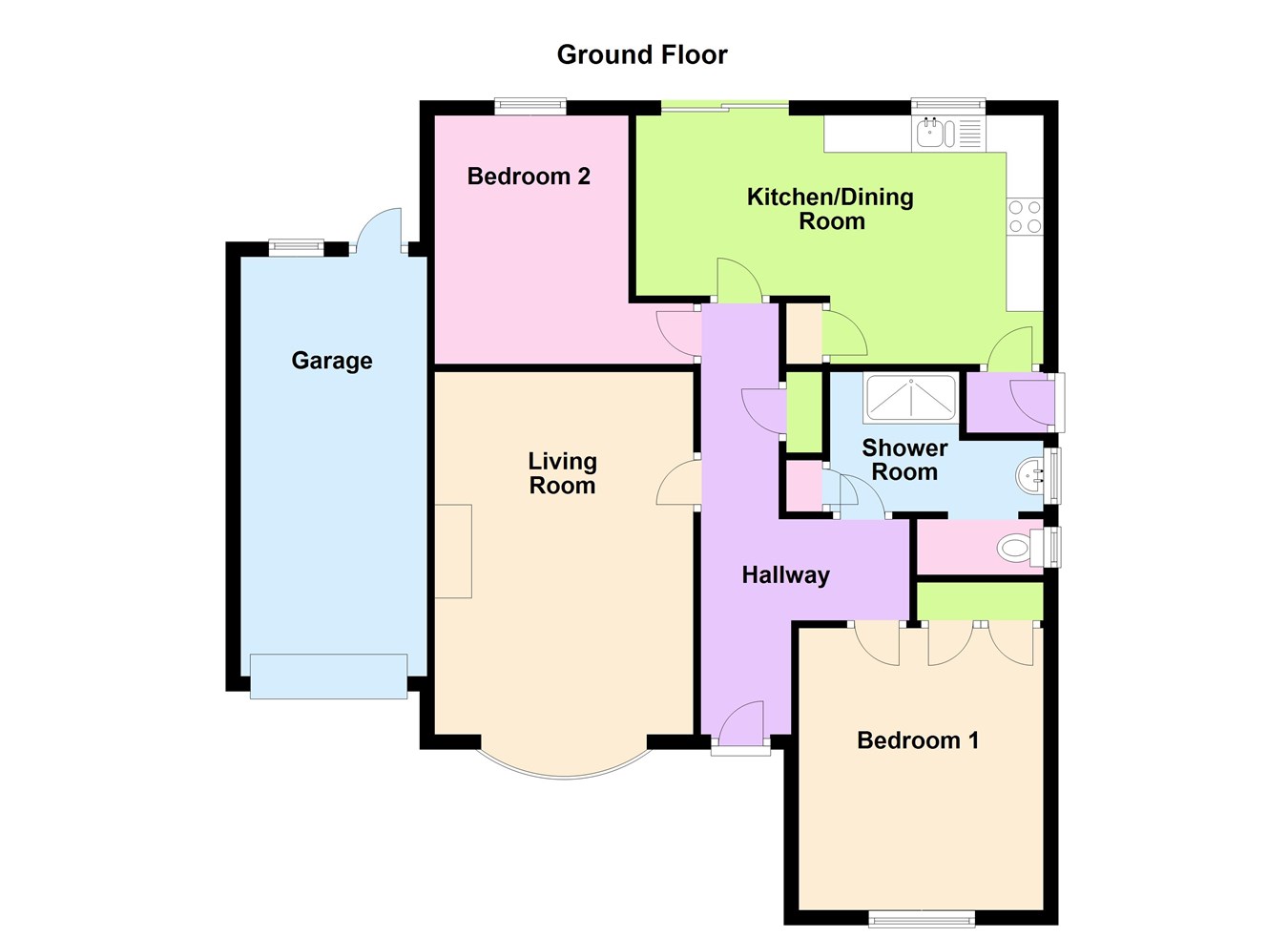- A SUPERB TRADITIONAL DETACHED BUNGALOW
- NO UPWARD CHAIN
- HIGHLY DESIRABLE LOCATION CLOSE TO BRIGG TOWN
- 2 DOUBLE BEDROOMS
- SPACIOUS FRONT LOUNGE
- OPEN PLAN DINING KITCHEN
- MODERN SHOWER ROOM
- FRONT DRIVEWAY & GARAGING
- WESTERLY FACING REAR GARDEN
- VIEWING IS ESSENTIAL TO FULLY APPRECIATE
2 Bedroom Bungalow for sale in Brigg
** NO UPWARD CHAIN ** WESTERLY FACING REAR GARDEN ** A highly sought after traditional detached bungalow quietly positioned within a well regarded residential area that provides easy access to the historic market town of Brigg. The well kept and proportioned accommodation comprises, central reception hallway, spacious living room, open plan dining kitchen with patio doors to the garden, 2 double bedrooms and a modern shower room. The front enjoys a lawed garden with a hardstanding driveway allowing ample parking along with direct access to the single garage. The rear garden is of a good size that would allow room for extension if required being principally lawned and benefitting from a westerly aspect. Finished with uPvc double glazing and a modern gas fired central heating system. EPC Rating; D. Council Tax Band; C. Viewing comes with the agents highest of recommendations. View via our Brigg office.
CENTRAL ENTRANCE HALLWAY
With front central uPVC double glazed entrance door with patterned glazing, thermostat for central heating, built-in storage cupboard, wall to ceiling coving and loft access.
SPACIOUS LIVING ROOM
3.53m x 4.86m (11' 7" x 15' 11"). With broad uPVC double glazed window, chimney breast mounted open fronted gas fire and wall to ceiling coving.
OPEN PLAN DINING KITCHEN
5.5m x 3.31m (18' 1" x 10' 10"). With rear uPVC double glazed window, double glazed rear sliding doors allowing access to the garden. The kitchen enjoys a range of fitted limewash effect low level units, drawer units and wall units with curved pull handles, enjoying a complementary top with tiled splash backs and incorporates a one and a half stainless steel sink unit with drainer to the side and block mixer tap, built-in four ring gas hob with canopied extractor, space and plumbing for appliances, part lino finish to flooring, wall to ceiling coving, built-in storage cupboard with shelving and internal door leads to;
SIDE ENTRANCE HALL
Enjoys a side uPVC double glazed entrance door with patterned glazing.
MASTER BEDROOM 1
3.82m x 3.28m (12' 6" x 10' 9"). Enjoying a broad front uPVC double glazed window and built-in wardrobe with hanging rail and shelving.
REAR DOUBLE BEDROOM 2
3.36m x 2.6m (11' 0" x 8' 6"). With a rear uPVC double glazed window and wall to ceiling coving.
SHOWER ROOM
2.81m x 1.91m plus toilet recess (9' 3" x 6' 3"). With two side uPVC double glazed windows with patterned glazing and a three-piece suite in white comprising a low flush WC, pedestal wash hand basin, walk-in shower enclosure with overhead main shower, tiling to walls, wet room flooring, wall to ceiling coving, built-in airing cupboard with a modern wall mounted Ideal condensing gas central heating boiler.
OUTBUILDINGS
The property provides the benefit of an attached single garage and a timber store shed.
GROUNDS
The property occupies pleasant gardens with the front behind a boundary wall with vehicle access onto a concrete driveway which provides parking for a number of vehicles and direct access to the garage, a front ramped access leads to the entrance doors and a perimeter pathway leads to the side. The front garden comes principally laid to lawn with mature planted borders. The rear garden is of a pleasant size being principally lawned with mature borders, further ramped access to the patio doors that leads to the kitchen, a timber store shed and door to the rear of the garage provides access.
Important information
This is a Freehold property.
Property Ref: 14608106_27281164
Similar Properties
2 Bedroom Detached House | £220,000
**OPEN DAY FRIDAY 26TH MAY 10AM-2PM** EXCLUSIVE NEW DEVELOPMENT ** PLOT 9 ** A fantastic opportunity to purchase a styli...
Sand Pit Lane, Alkborough, DN15
4 Bedroom Land | Offers in region of £220,000
** PA/2023/144 ** FANTASTIC RESIDENTIAL BUILDING PLOT ** A rare opportunity to purchase a substantial private residentia...
Appleby Gardens, Broughton, DN20
4 Bedroom Detached House | Offers in region of £220,000
** NEW PHOTOGRAPHS ADDED ** RECENT REFURBISHMENT ** NO UPWARD CHAIN ** An attractive modern dormer style detached family...
3 Bedroom Semi-Detached House | £225,000
** BEAUTIFULLY PRESENTED THROUGHOUT ** QUIET OUTSKIRTS OF VILLAGE LOCATION ** EXTENDED TO THE GROUND FLOOR ** A charming...
Eccles Court, Wrawby, Brigg, DN20
3 Bedroom Detached Bungalow | £225,000
** NO UPWARD CHAIN ** QUIET CUL-DE-SAC LOCATION ** OPEN VIEWS TO THE FRONT ** A traditional detached bungalow, set on an...
2 Bedroom Detached Bungalow | Offers in region of £229,950
'The Nook' is a charming render finished traditional detached bungalow offering deceptively spacious, well proportioned...
How much is your home worth?
Use our short form to request a valuation of your property.
Request a Valuation

