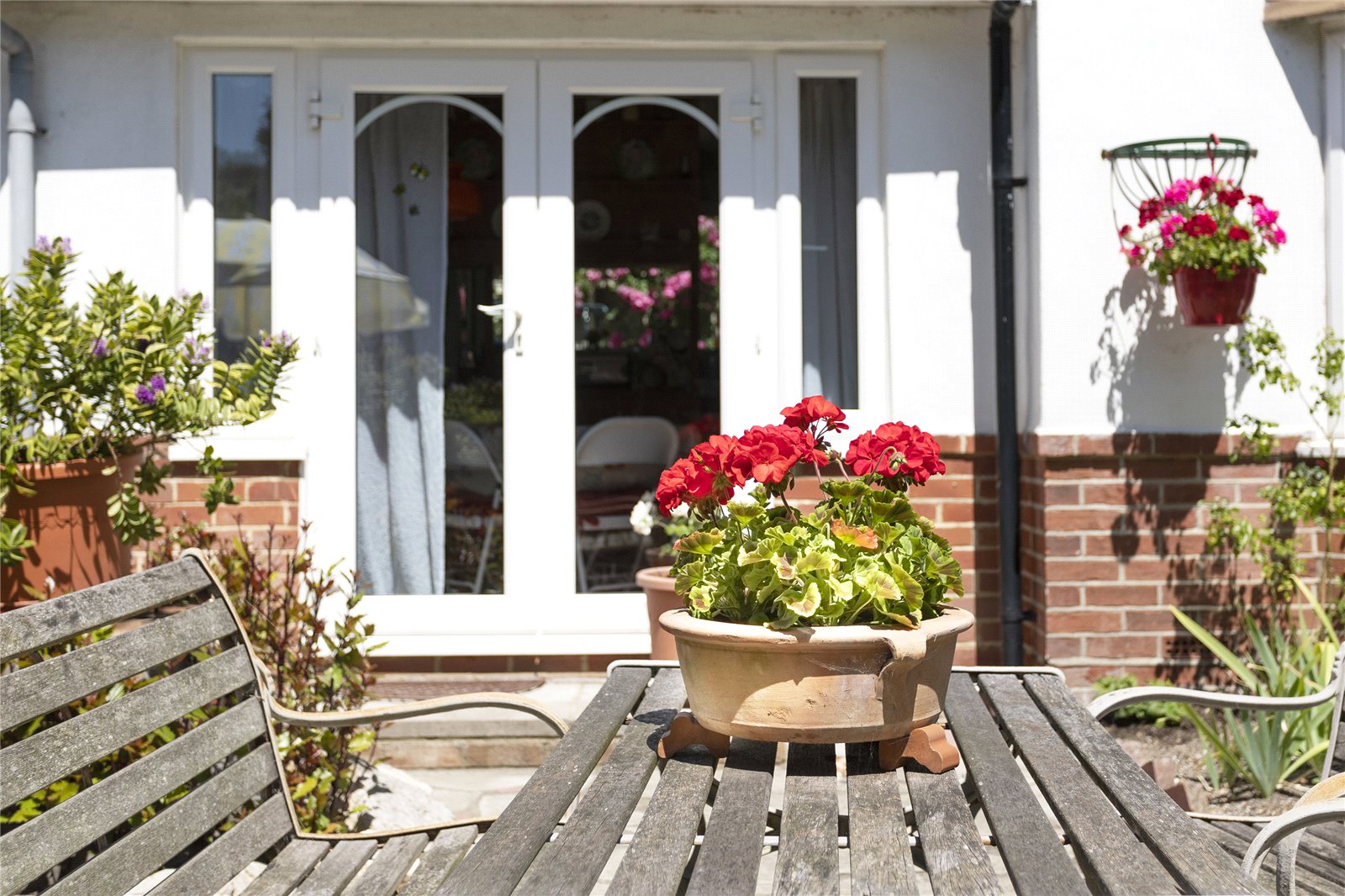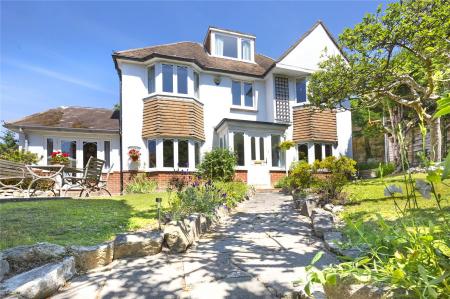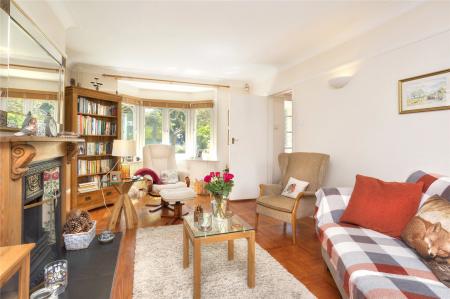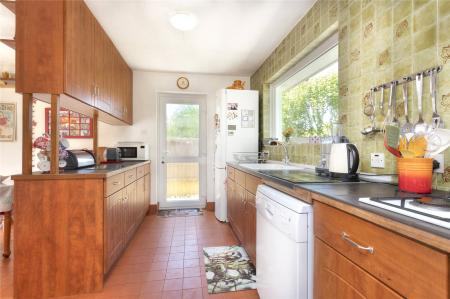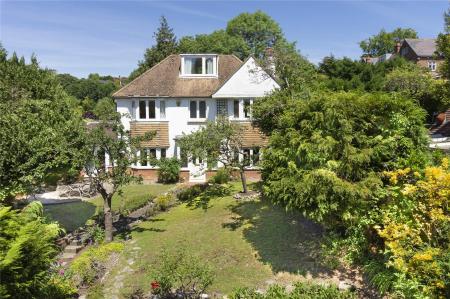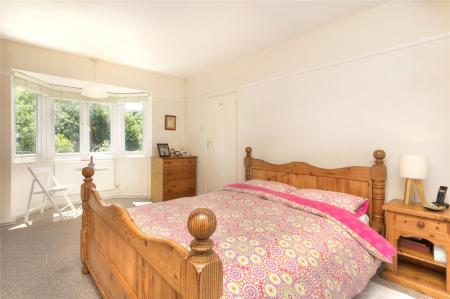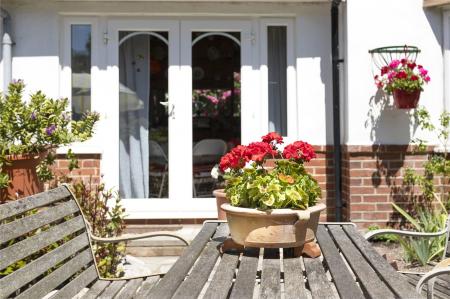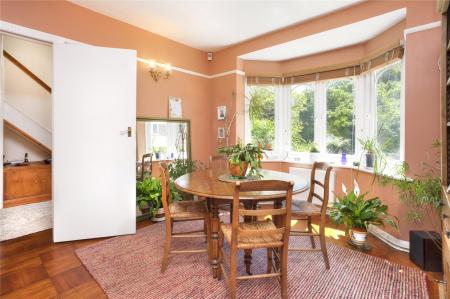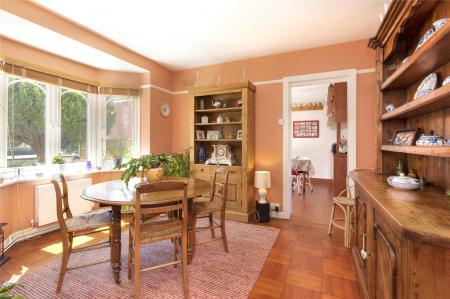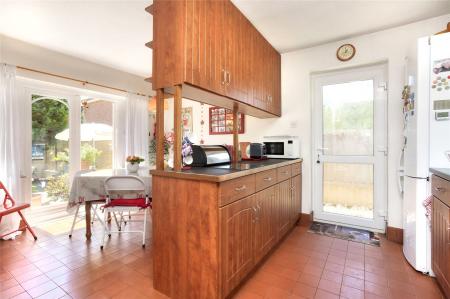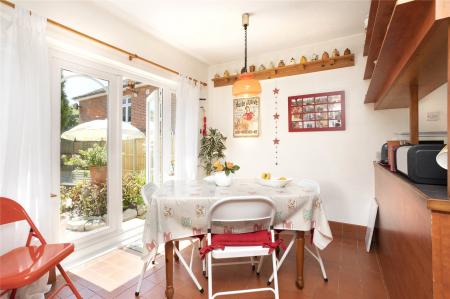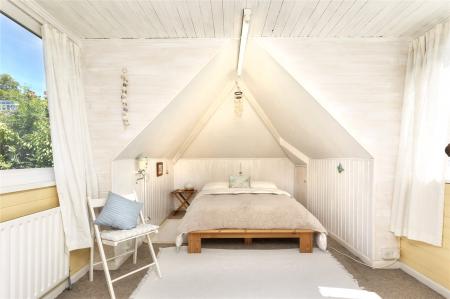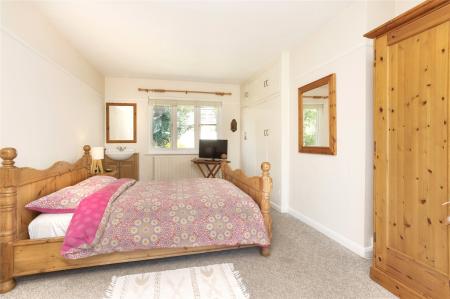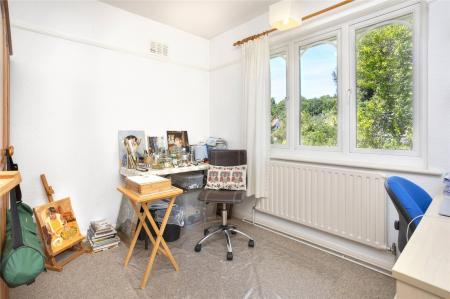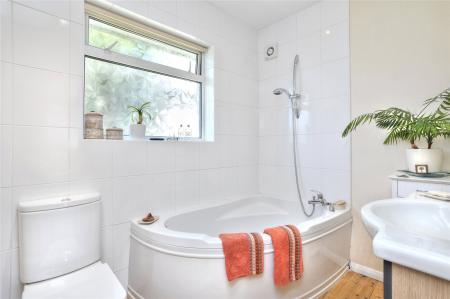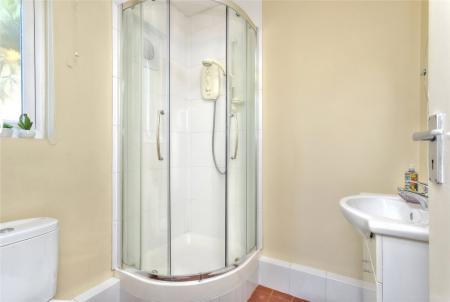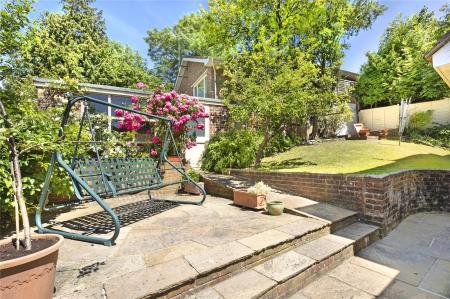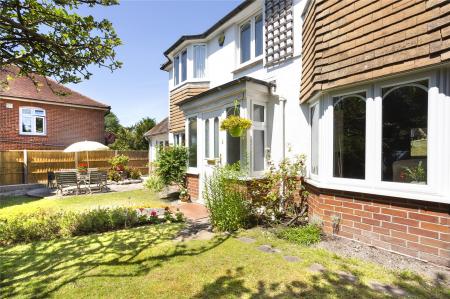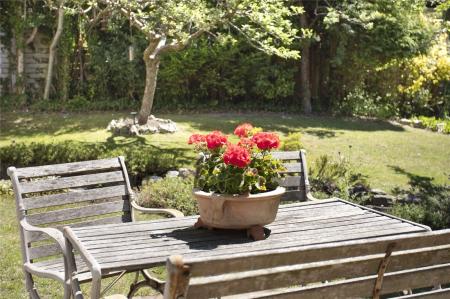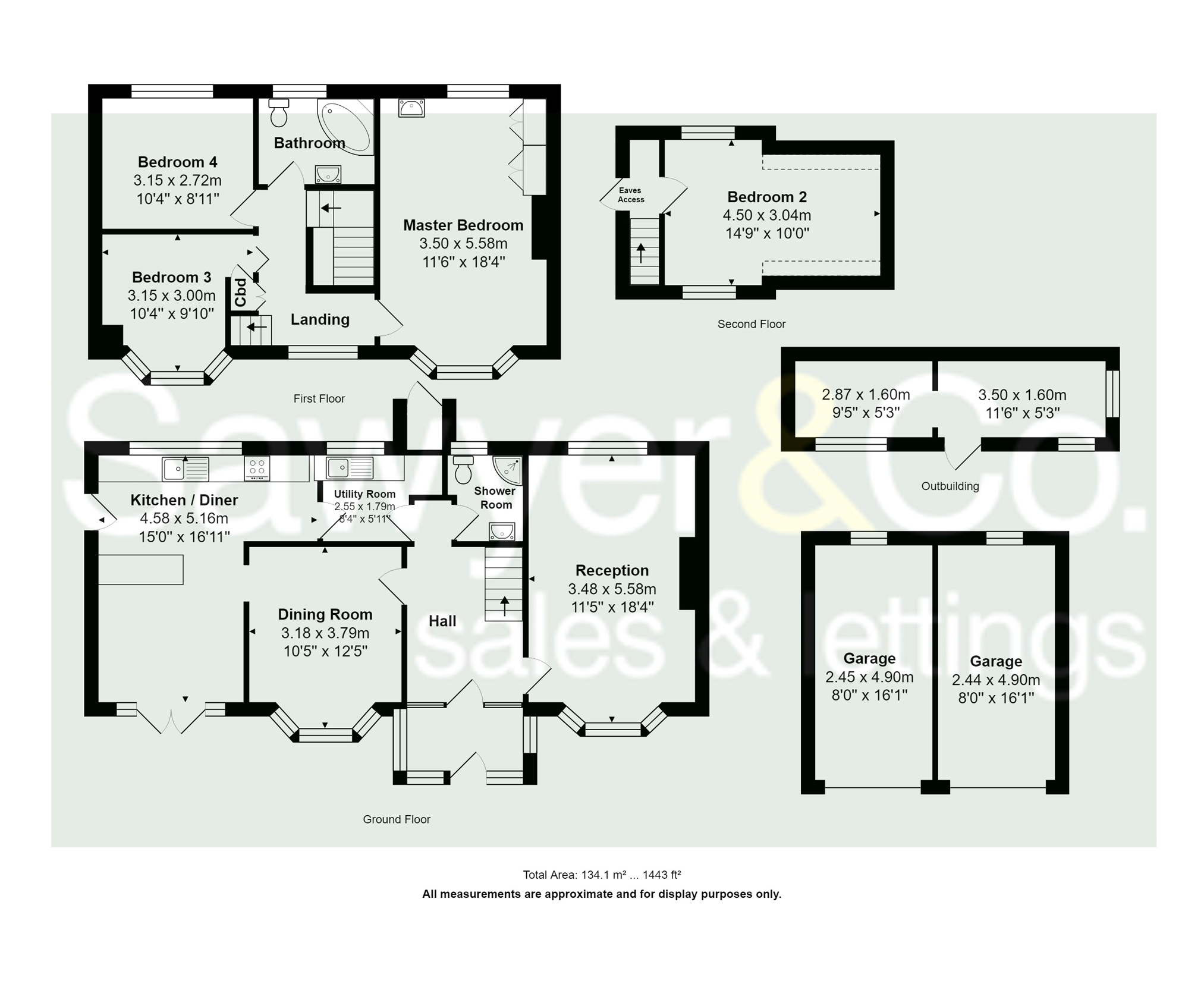- • DOUBLE-FRONTED DETACHED HOUSE
- • 3 STOREYS
- • 4 BEDROOMS
- • 2 RECEPTION ROOMS
- • LARGE OPEN PLAN KITCHEN/DINER
- • 2 BATHROOMS
- • LARGE IDYLLIC GARDENS
- • 2 GARAGES
- • OUTBUILDING
- • PEACEFUL LOCATION
4 Bedroom Detached House for sale in Brighton
IN MORE DETAIL - Arranged over three floors, a soft colour scheme features throughout each room highlighting the lovely sense of height and space.
GROUND FLOOR - Instantly creating a highly versatile feel, the spacious ground floor offers a fantastic amount of space to spend time together as a family and entertain friends.
Beautifully lit by wide bay windows looking out onto the garden, a picture perfect fireplace provides a traditional focal point in the dual aspect living room with its colourful tiles and carved mantelpiece. The warm tones of the parquet floor add a welcoming feel, while crisp white walls enhance the lovely flow of natural light.
Equally well-presented, the separate dining room features more of those classic bay windows and easily accommodates a formal dining table with room to spare.
The easy flowing feel of the ground floor continues in the open plan kitchen/diner. Offering a hugely sociable space, the generous proportions include a large fully fitted kitchen with a wealth of richly toned wood cabinets. Benefiting from plenty of storage and workspace, a central island delineates this triple aspect room, while wide French doors open from the dining area onto the large paved patio making it easy to step outside and relax with the weekend papers. Tucked away out of sight, an additional utility room provides a discreet space for your laundry appliances.
A modern shower room completes the ground floor.
UPSTAIRS - Stretched out over the upper two floors, four bedrooms provide ideal family accommodation. Echoing the superb proportions of the living room, the spacious master bedroom offers a calm and peaceful feel with dual aspect windows looking out across the gardens, while its tasteful fitted wardrobes supply ample storage.
Natural light tumbles into each of the additional three bedrooms, and whilst two are on the first floor, a third benefits from more of those dual aspect windows along with convenient eaves storage on the top floor.
With its wood floor and white tile setting, the modern family bathroom features the curves of a large corner bath with overhead shower, and a stylish countertop basin.
Important information
This is a Freehold property.
EPC Rating is D
Property Ref: HOV_HOV190355
Similar Properties
2 Bedroom Detached House | Guide Price £750,000
*** GUIDE PRICE £750,000 - £800,000 *** DISCRETELY-POSTIONED BETWEEN NEW CHURCH ROAD AND THE SEAFRONT; A WELL-PROPORTION...
4 Bedroom Terraced House | Guide Price £750,000
***GUIDE PRICE £750,000 - £800,000*** SUPERB 3/4 BEDROOM HOUSE WITH LANDSCAPED GARDEN NEAR TO SEVEN DIALS. Conveniently...
Somerhill Avenue, Hove, East Sussex, BN3
4 Bedroom House | £750,000
*** ASKING PRICE £750,000 ***Well-situated in Central Hove, almost adjacent to picturesque St.
5 Bedroom Semi-Detached House | Offers Over £775,000
*** OFFERS OVER £775,000 *** SPACIOUS FIVE BEDROOM SEMI-DETACHED FAMILY HOME WITH BEAUTIFUL REAR GARDEN AND OFF ROAD PAR...
5 Bedroom Terraced House | Guide Price £795,000
*** GUIDE PRICE £795,000 *** WELL-PRESENTED AND SPACIOUS FIVE BEDROOM VICTORIAN TOWNHOUSE WITH A GOOD-SIZED REAR PATIO G...
Chartfield, Woodland Drive, Hove, BN3
4 Bedroom House | £800,000
*** PRICE £800,000 ***VERY WELL-SITUATED IN A QUIET CUL-DE-SAC ADJACENT TO HOVE PARK; A SUBSTANTIALLY-SIZED DETACHED FAM...
How much is your home worth?
Use our short form to request a valuation of your property.
Request a Valuation






