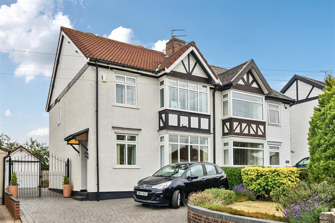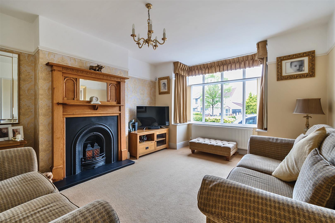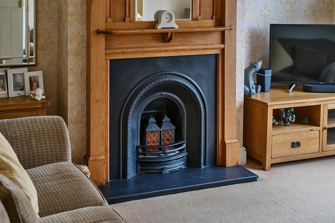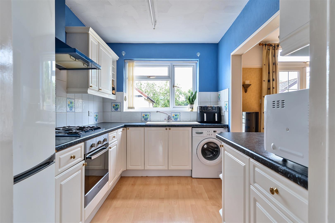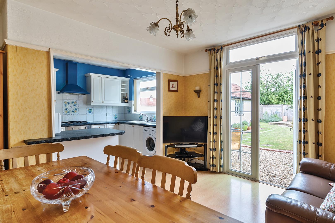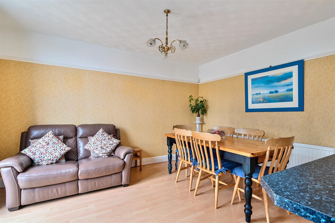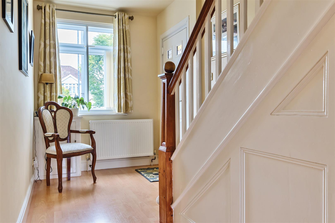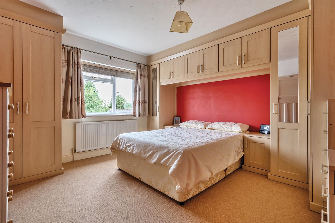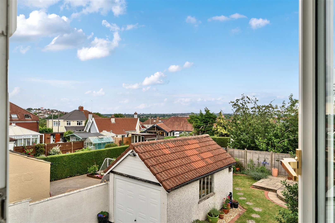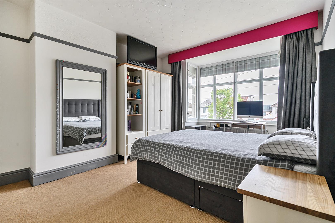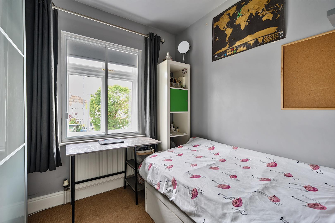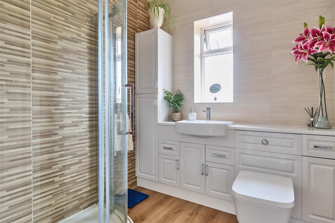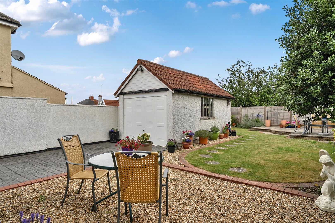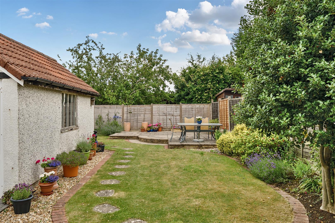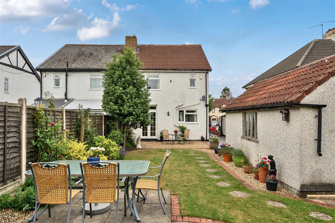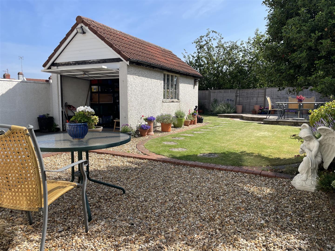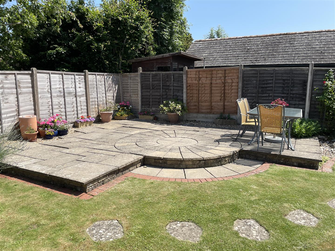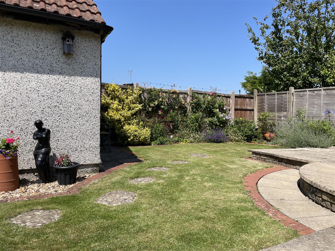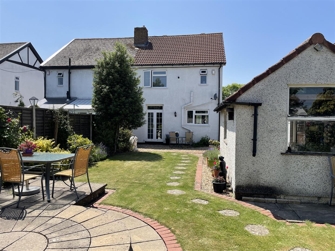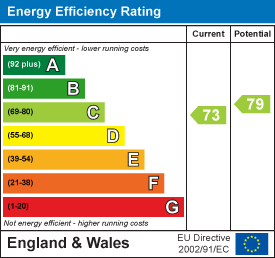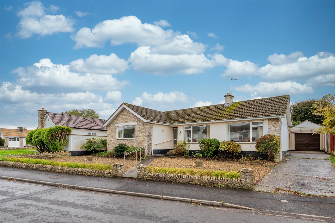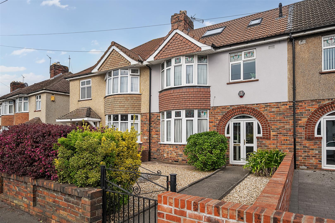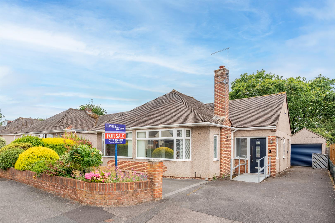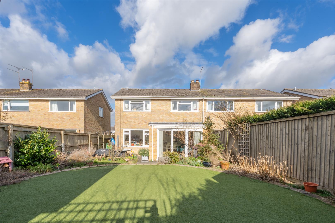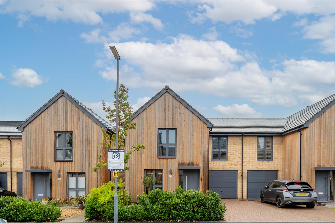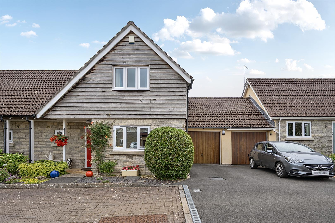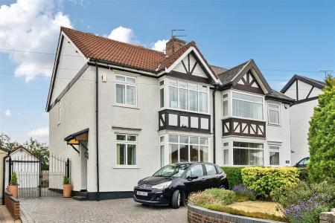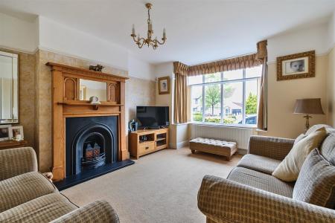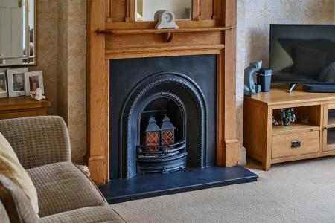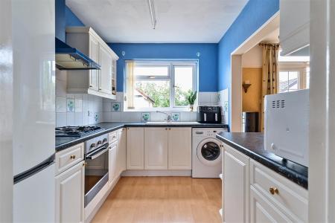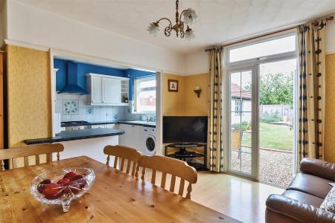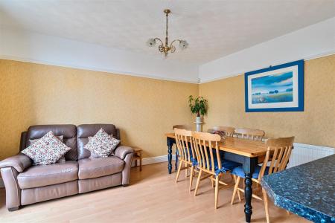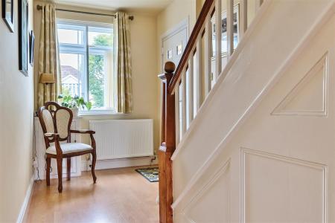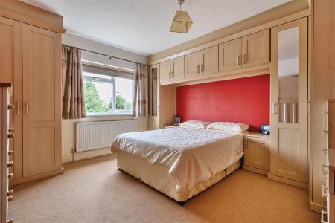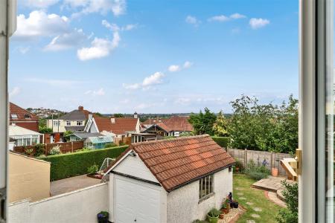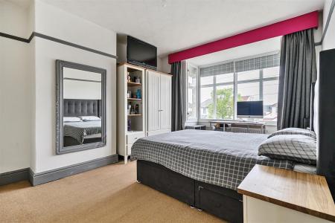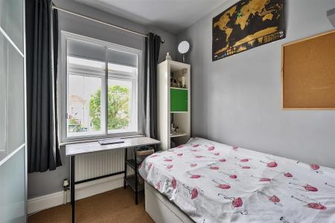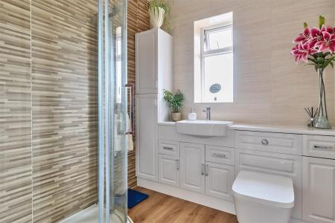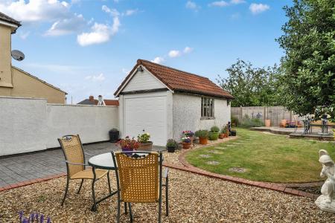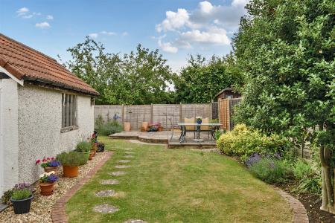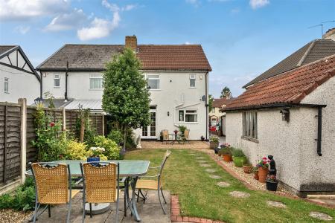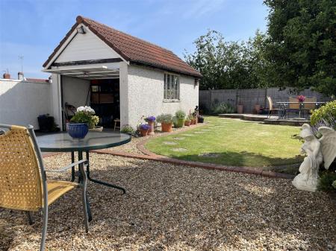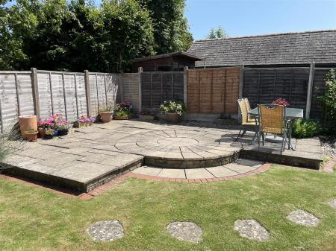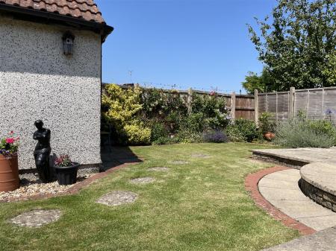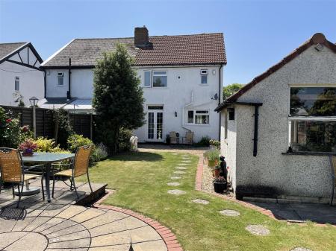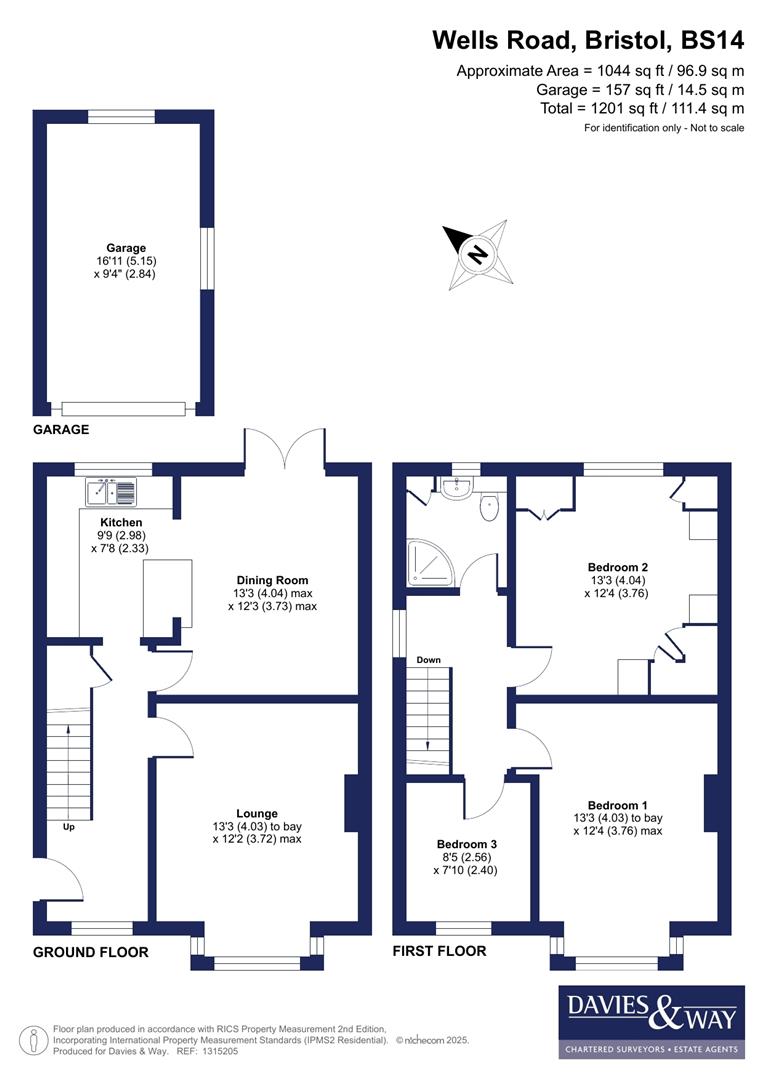- Entrance hallway
- Lounge
- Dining room
- Kitchen
- Landing
- Three bedrooms
- Shower room
- Off street parking
- Garage
- Garden
3 Bedroom Semi-Detached House for sale in Bristol
A beautifully presented bay-fronted three bedroom semi-detached home, offering well proportioned living space throughout and excellent potential to enhance or extend (subject to the necessary consents).
This handsome property is arranged over two floors and begins with a generous entrance hallway that sets the tone for the accommodation to follow. To the front, a charming bay-fronted lounge features a decorative fireplace with ornate mantel, while to the rear, a separate dining room opens into a dual galley-style kitchen. French doors from the dining area provide a seamless connection to the rear garden. Upstairs, the first floor hosts three well-balanced bedrooms; two doubles and one spacious single, alongside a smartly appointed family shower room with contemporary three-piece suite.
Externally, the property continues to impress. The front garden has been landscaped with a printed concrete driveway offering generous off-street parking and a level lawn bordered by well-tended flowerbeds. The rear garden is equally well-kept, featuring a further lawn, colourful planting, stone chippings, and a raised patio-perfect for outdoor dining. A detached single garage completes the offering.
Situated along the popular Wells Road, this home enjoys excellent access to local shops, well-regarded schools, and transport links into Bristol city centre. Perfectly suited to growing families, it offers immediate comfort with future potential to shape the home around evolving needs.
Interior -
Ground Floor -
Entrance Hallway - 5.2m x 2m (17'0" x 6'6" ) - Double glazed window with secondary glazing to front aspect, radiator, power points, understairs storage cupboard, stairs rising to first floor landing, doors leading to rooms.
Reception One - 5m x 3.8m into bay (16'4" x 12'5" into bay) - Double glazed bay window to front aspect, dado rail, feature period style fireplace with ornate mantel over, radiator, power points
Reception Two - 4.1m x 3.3m (13'5" x 10'9" ) - Double glazed French doors and window to rear aspect overlooking and providing access to rear garden, dado rail, radiator, power points, opening leading to kitchen.
Kitchen - 3m x 2.4m (9'10" x 7'10" ) - Double glazed window to rear aspect overlooking rear garden, kitchen comprisng range of matching wall and base units with roll top work surfaces, bowl and a quarter sink with mixer tap over, integrated electric oven, four ring gas hob with extractor fan over, space and plumbing for washing machine, space and power for upright fridge/freezer, power points, inset breakfast bar, tiled splashbacks to all wet areas.
First Floor -
Landing - 3.3m x 2m (10'9" x 6'6") - Obscured double glazed window with secondary glazing to side aspect, doors leading to rooms.
Bedroom One - 4.8m x 4m narrowing to 3.5m, into bay (15'8" x 13' - Double glazed bay window with secondary glazing to front aspect, dado rail, radiator, power points.
Bedroom Two - 4.2m x 3.9m (13'9" x 12'9" ) - Double glazed window to rear aspect overlooking rear garden, dado rail, an array of built in wardrobes and storage cupboards, (one including gas combination boiler), radiator, power points
Bedroom Three - 2.7m x 2.4m (8'10" x 7'10" ) - Double glazed window with secondary glazing to front aspect, radiator, power points.
Shower Room - 2.1m x 2m (6'10" x 6'6" ) - Obscured double glazed window to rear aspect, modern matching three piece suite comprising wash hand basin with mixer tap over, hidden cistern WC, oversized walk in shower cubicle with dual head shower off mains supply over. heated towel rail, tiled splashbacks to all wet areas.
Exterior -
Front Garden - Low maintenance front garden mainly laid to pressed concrete hardstanding that it is accessed via dropped kerb and provides ample parking, walled boundaries, lawn, pretty well stocked flower beds, path leading to front door, gated path leading to rear garden and garage.
Rear Garden - Landscaped rear garden manly laid to lawn with wall and fenced boundaries, pretty well stocked flower beds with an abundance of foliage, stone chipping seating area, raised patio seating area, pressed concrete drive leading to garage.
Garage - 5.3m x 2.9m (17'4" x 9'6") - Detached garage accessed via up and over door with glazed windows to rear and side aspects that overlook the rear garden, storage to eaves and benefitting from power and lighting.
Tenure - This property is freehold
Council Tax - Prospective purchasers are to be aware that this property is in council tax band D according to www.gov.uk website. Please note that change of ownership is a 'relevant transaction' that can lead to the review of the existing council tax banding assessment.
Additional Information - The property is in a coal mining area for which it is recommended a mining report is obtained. There are historic covenants on this property.
Local authority: Bristol City
Services: All services connected.
Broadband speed: Ultrafast 1800mbps (Source - Ofcom).
Mobile phone signal: outside EE, Vodafone and O2 - all likely available (Source - Ofcom).
Property Ref: 589941_33993363
Similar Properties
3 Bedroom Detached Bungalow | £500,000
Enjoying a sought after cul de sac location on the Wellsway side of town, this spacious three bedroom detached bungalow...
4 Bedroom House | Guide Price £500,000
This stunning four-bedroom terraced home has been thoughtfully extended to create a modern and spacious environment perf...
Oaklands Drive, Oldland Common
2 Bedroom Detached Bungalow | £495,000
The property comprises an attractive double bay fronted detached bungalow dating from around 1960 and of a very popular...
4 Bedroom Semi-Detached House | £525,000
A bright and airy four bedroom semi detached home that offers modern accommodation throughout, well suited to upsizing f...
Fairfield Way, Keynsham, Bristol
3 Bedroom Semi-Detached House | £536,550
Located within Crest Nicholson's highly regarded 'Hygge Park' development, this three double bedroom semi detached home...
Stratton Place, Longwell Green, Bristol
3 Bedroom Semi-Detached House | £550,000
A beautifully presented and improved three double bedroom linked home that enjoys an enviable setting at the head of a s...

Davies & Way (Keynsham)
1 High Street, Keynsham, Bristol, BS31 1DP
How much is your home worth?
Use our short form to request a valuation of your property.
Request a Valuation
