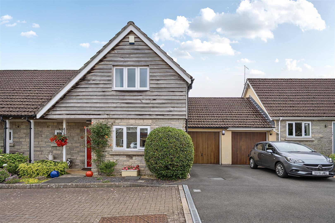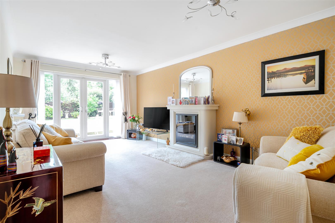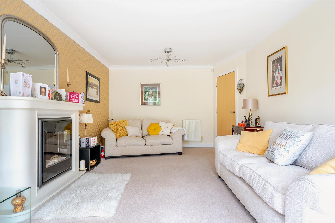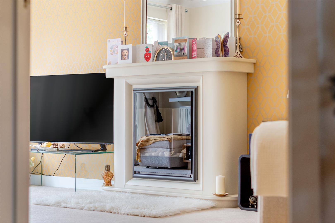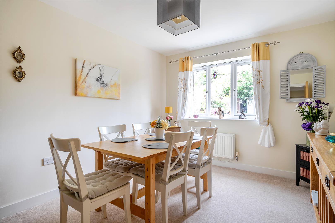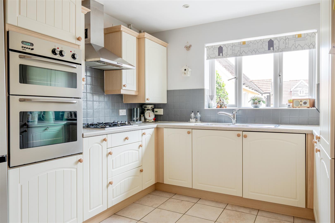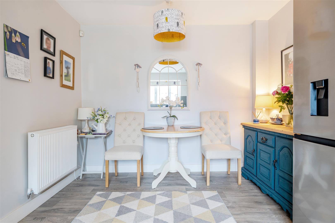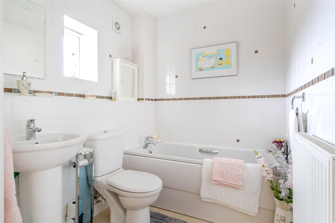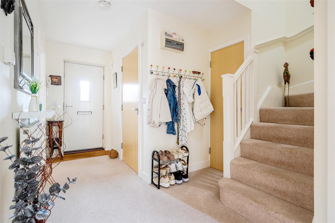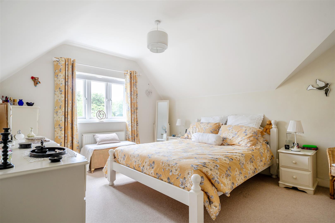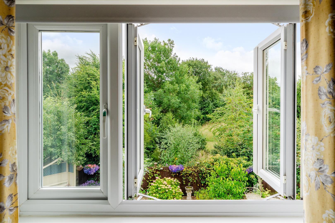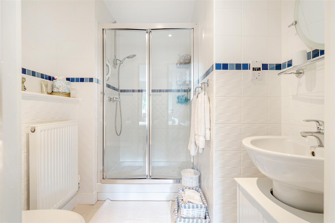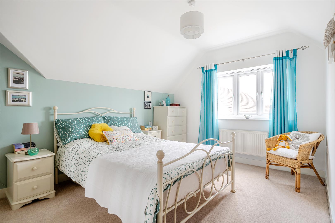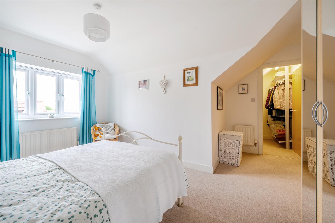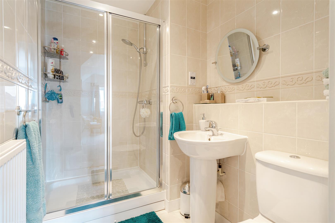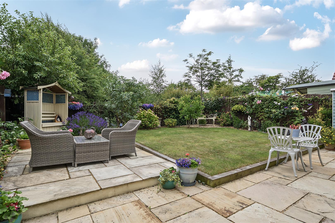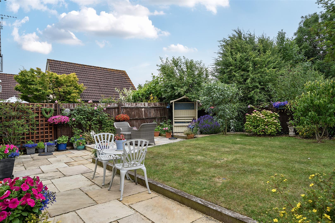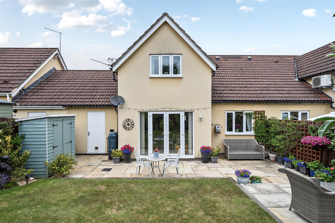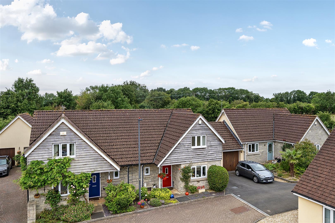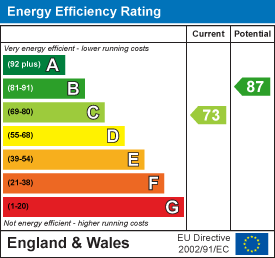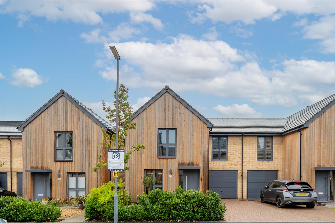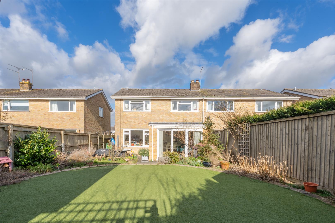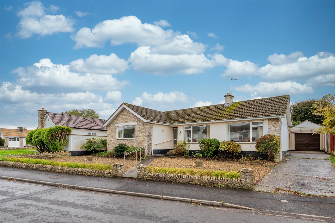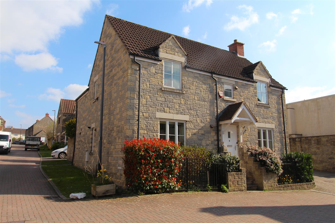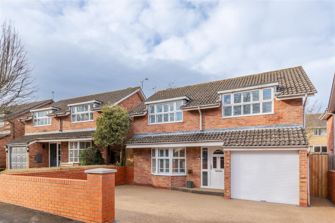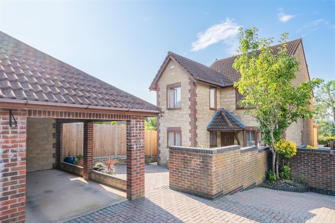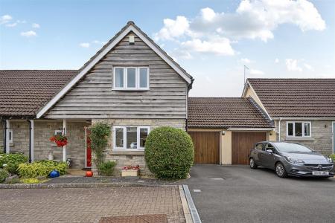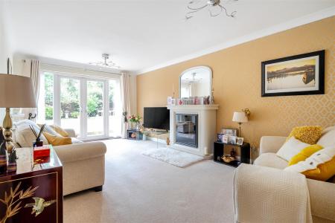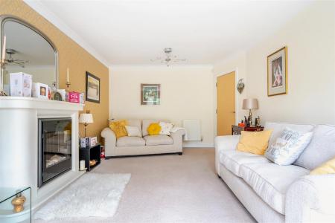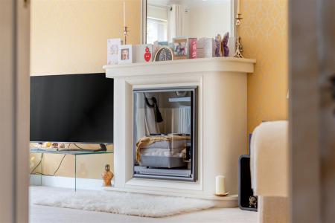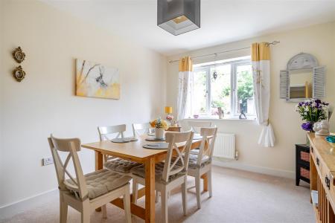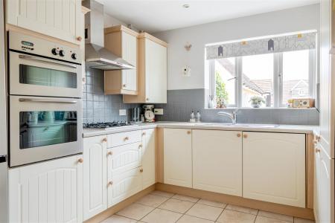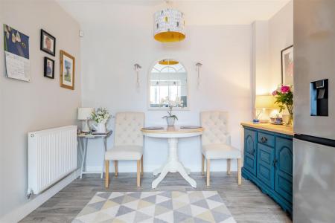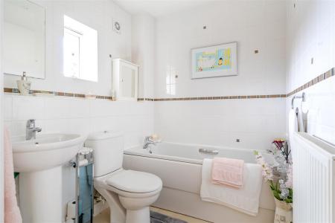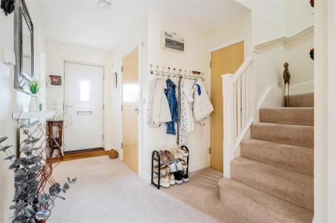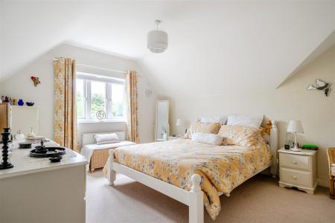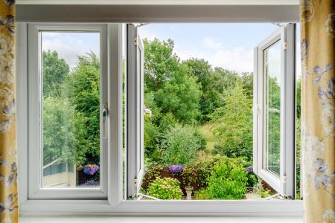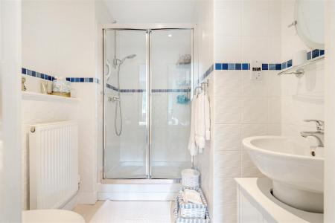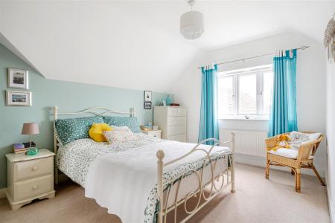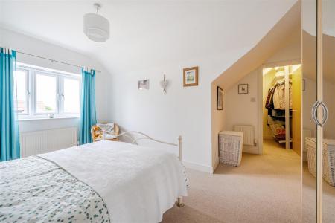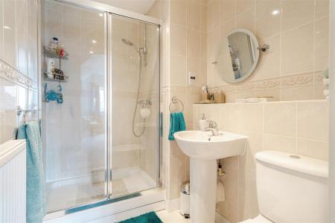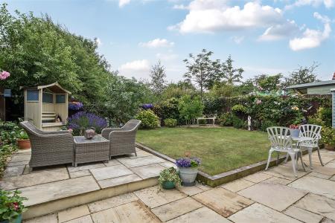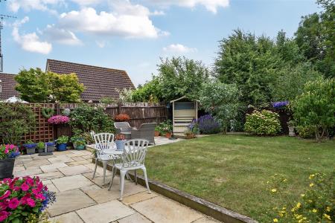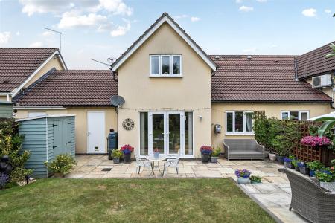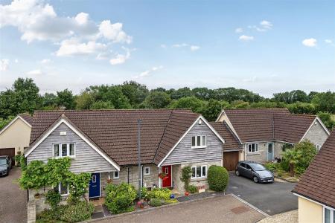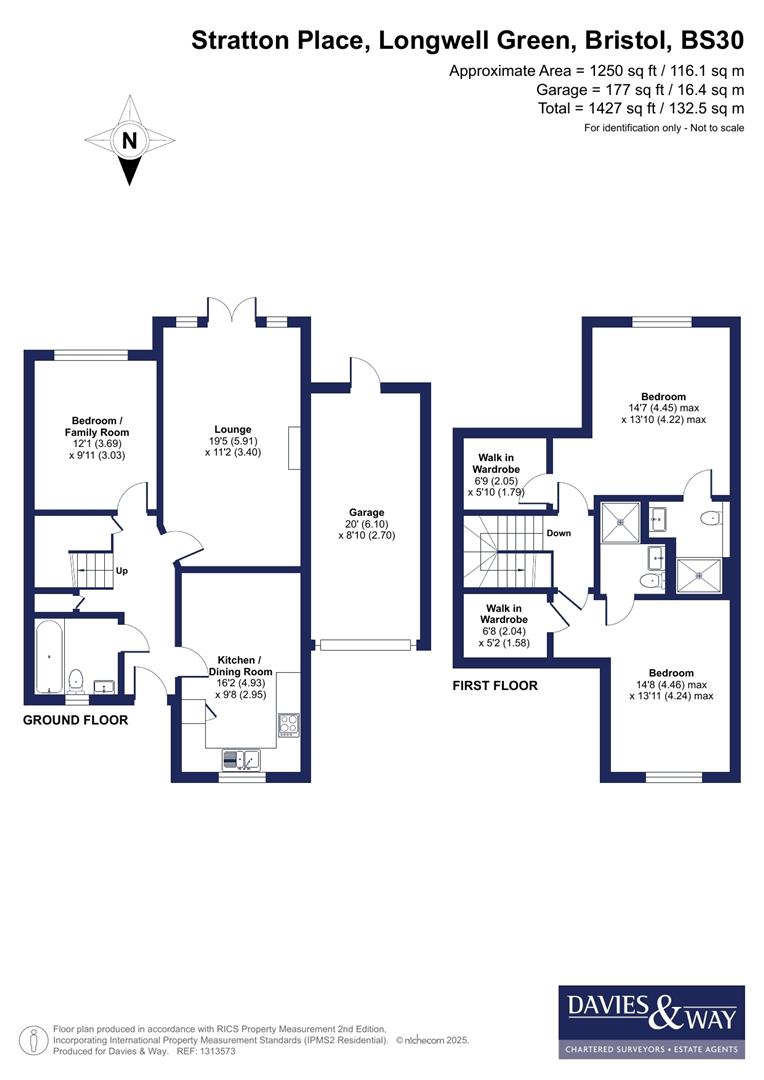- Lounge
- Kitchen/Dining room
- Ground floor bedroom/family room
- Ground floor bathroom
- Two first floor bedrooms
- Two en suites
- Garage
- Landscaped gardens
- Views of adjoining meadow
3 Bedroom Semi-Detached House for sale in Bristol
A beautifully presented and improved three double bedroom linked home that enjoys an enviable setting at the head of a sought after cul de sac off Court Farm Road.
Internally the home offers modern versatile accommodation throughout which to the ground floor comprises of a welcoming entrance hallway, a lounge measuring 6.1m ('20.0') in length that directly spills onto the rear garden and a fitted kitchen/dining room. The ground floor further benefits from a versatile ground floor bedroom that's currently being utilised as a dining room and could serve as a master bedroom for those looking for an alternative to a bungalow who are planning with future needs in mind. The ground floor accommodation is completed by a three piece suite family bathroom excellent for both visiting guests and for the ground floor bedroom usage. To the first floor two near identical double bedrooms are found both of which have the luxury of en suite shower rooms and individual walk in dressing rooms. The master bedroom additionally boasts breathtaking views across the adjoining paddock.
Externally both gardens have been landscaped to a high standard with the front mainly laid to slate chippings providing ease of maintenance. The rear however is to a sunny southerly aspect and boasts an abundance of colour and overlooks the adjoining meadow which it directly accesses. This garden further benefits from a level lawn, wrap around patio ideal for entertaining, stone chipping seating areas and well stocked flower beds which are complimented by several small trees. The property further benefits from a hardstanding parking space and single garage.
Interior -
Ground Floor -
Entrance Hallway - 4.6m x 2.5m narrowing to 1.3m (15'1" x 8'2" narro - Two build in storage cupboards (one housing hot water cylinder), radiator, power points, stairs rising to first floor landing, doors leading to rooms.
Lounge - 6.1m x 3.4m (20'0" x 11'1" ) - Double glazed windows and French doors to rear aspect overlooking and providing access to rear garden, contemporary feature fireplace, radiators, power points.
Kitchen/Dining Room - 5.2m x 3m (17'0" x 9'10" ) - Double glazed window to front aspect, kitchen comprising range of matching wall and base units with roll top work surfaces, bowl and a quarter stainless steel sink with mixer tap over, range of integrated appliances including double electric oven, four ring gas hob with extractor fan over, dishwasher and washing machine. Space and power for upright fridge/freezer, wall mounted gas boiler, power points, tiled splashbacks to all wet areas. Dining area offering ample space for family sized dining table and benefitting from a radiator and power points.
Bedroom Three/Family Room - 3.7m x 3m (12'1" x 9'10" ) - Double glazed window to rear aspect overlooking rear garden, versatile space currently being utilised as a formal dining room that could equally be used as a bedroom, radiator, power points.
Bathroom - 2.1m x 1.9m (6'10" x 6'2" ) - Obscured double glazed window to front aspect, modern matching three piece suite comprising pedestal wash hand basin with mixer tap over, low level WC, panelled bath with mixer tap over, radiator, extractor fan, tiled splashbacks to all wet areas.
First Floor -
Landing - 1.7m x 1.4m (5'6" x 4'7" ) - Lightwell to roofline, radiator, power points, doors leading to rooms.
Bedroom One - 4.5m x 4.3m (restricted head height in places) (14 - to maximum points. Double glazed window to rear aspect enjoying garden and adjoining meadow views, radiators, power points, door to en suite shower room, door leading to dressing room.
En Suite Shower Room - 2.4m x 2.1m narrowing to 1.7m (7'10" x 6'10" narr - Modern, matching three piece suite comprising pedestal wash hand basin with mixer tap over, hidden cistern WC and oversized walk in shower cubicle with shower off mains supply over, extractor fan, radiator, tiled splashbacks to all wet areas.
Dressing Room - 2.1m x 1.8m (restricted head height in places) (6' - A generous storage space with built in shelving, benefitting from power and lighting.
Bedroom Two - 4.5m x 4.3m (restricted head height in places) (14 - to maximum points. Double glazed window to front aspect, radiators, power points, door leading to en suite shower room, door leading to walk in dressing room.
En Suite Shower Room - 2.4m x 1.6m narrowing to 1.3m (7'10" x 5'2" narro - Modern matching three piece suite comprising pedestal wash hand basin with mixer tap over, low level WC and oversized walk in shower cubicle with shower off main supply over, radiator, extractor fan, tiled splashbacks to all wet areas.
Dressing Room - 2.1m x 1.6m (6'10" x 5'2" ) - Walk in dressing room benefitting from an abundance of shelving, lighting and power.
Exterior -
Front Of Property - Low maintenance front garden mainly laid to slate chippings, well stocked flower beds, path leading to front door.
Rear Garden - Beautifully landscaped rear garden mainly laid to lawn with fenced boundaries, generous wrap around patio ideal for entertaining and al fresco dining, pretty well stocked flower beds with several small trees, stone chipping seating areas, external power, gate leading to adjoining meadow, pedestrian access to garage.
Garage - 6.1m x 2.9m (20'0" x 9'6" ) - Accessed via up and over door with pedestrian access to the rear garden, benefitting from storage to eaves via a dropped down ladder and power and lighting.
Off Street Parking - Allocated off street parking accessed via a dropped kerb situated in the front of the garage.
Tenure - This property is freehold
Council Tax - Prospective purchasers are to be aware that this property is in council tax band D according to www.gov.uk website. Please note that change of ownership is a 'relevant transaction' that can lead to the review of the existing council tax banding assessment.
Additional Information - There is an estate charge of �250 payable per annum.
Local authority: South Gloucestershire
Services: All services connected.
Broadband speed: Superfast 70mbps (Source - Ofcom).
Mobile phone signal: outside EE, O2, Three and Vodafone - all likely available (Source - Ofcom).
Property Ref: 589941_33990625
Similar Properties
Fairfield Way, Keynsham, Bristol
3 Bedroom Semi-Detached House | £536,550
Located within Crest Nicholson's highly regarded 'Hygge Park' development, this three double bedroom semi detached home...
4 Bedroom Semi-Detached House | £525,000
A bright and airy four bedroom semi detached home that offers modern accommodation throughout, well suited to upsizing f...
3 Bedroom Detached Bungalow | £500,000
Enjoying a sought after cul de sac location on the Wellsway side of town, this spacious three bedroom detached bungalow...
4 Bedroom Detached House | Guide Price £575,000
An attractive, four double bedroom detached home that's located within a quiet residential cul de sac, in the sought aft...
4 Bedroom Detached House | Guide Price £575,000
Having been subject to a programme of refurbishment and modernisation, this exceptionally presented four bedroom detache...
Ludlow Court, Willsbridge, Bristol
4 Bedroom Detached House | £600,000
Located within a sought after cul de sac, this four bedroom detached home enjoys well cared for accommodation that is we...

Davies & Way (Keynsham)
1 High Street, Keynsham, Bristol, BS31 1DP
How much is your home worth?
Use our short form to request a valuation of your property.
Request a Valuation
