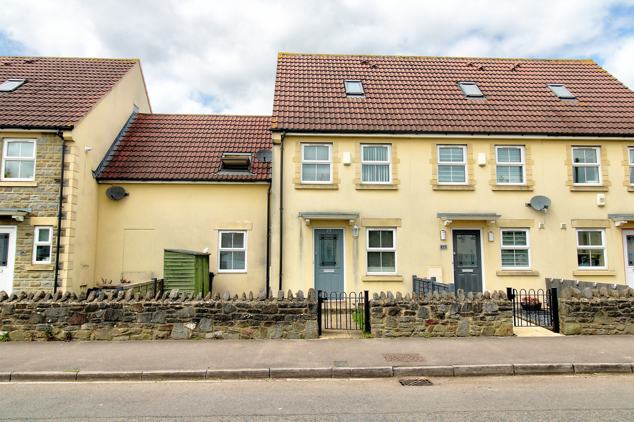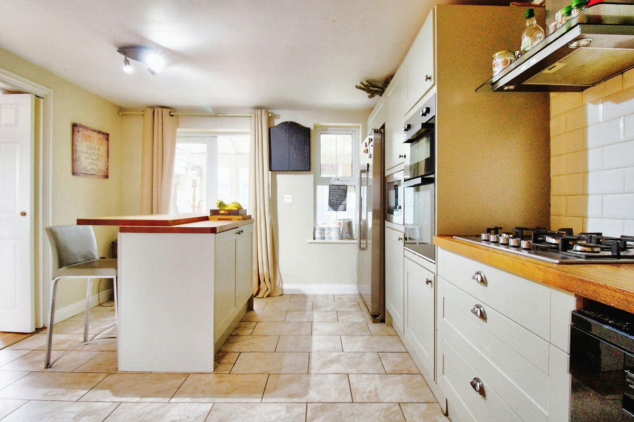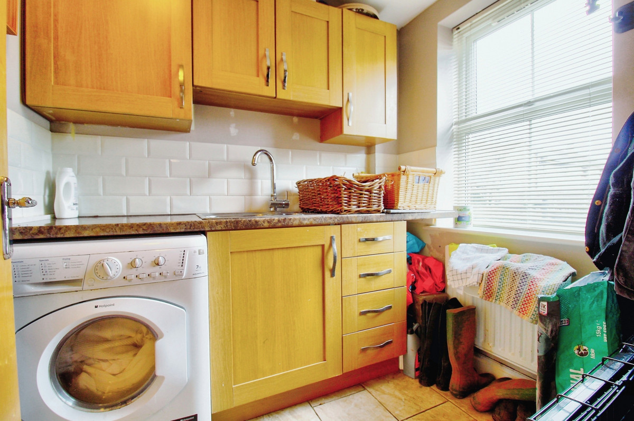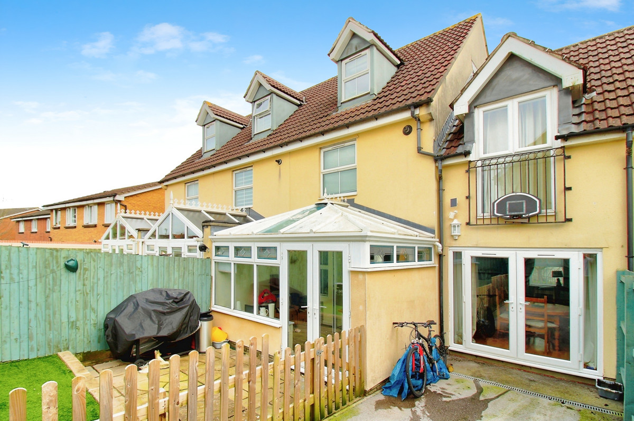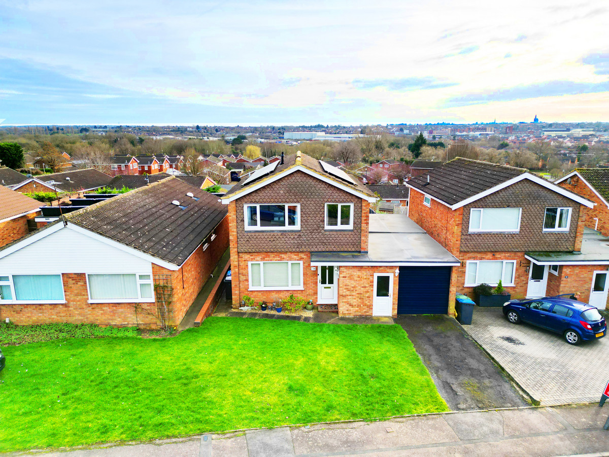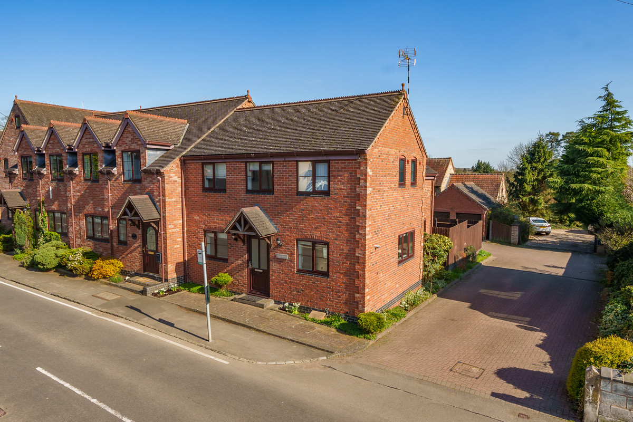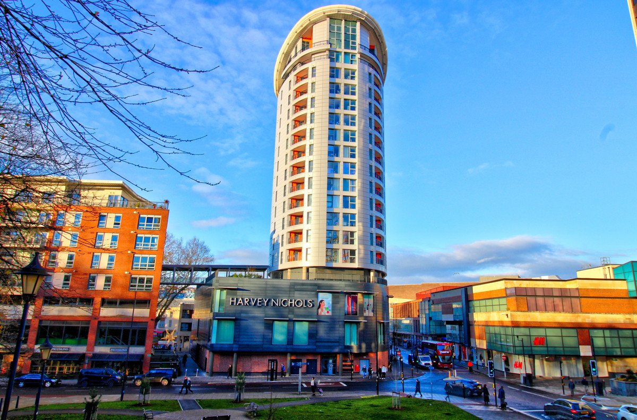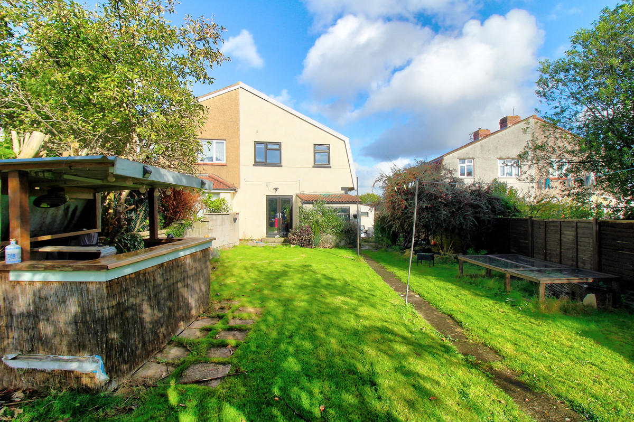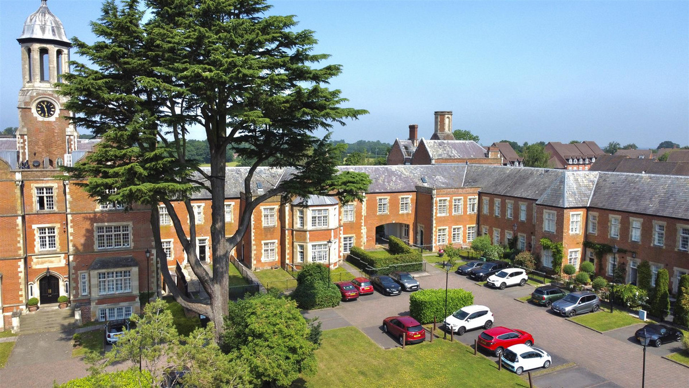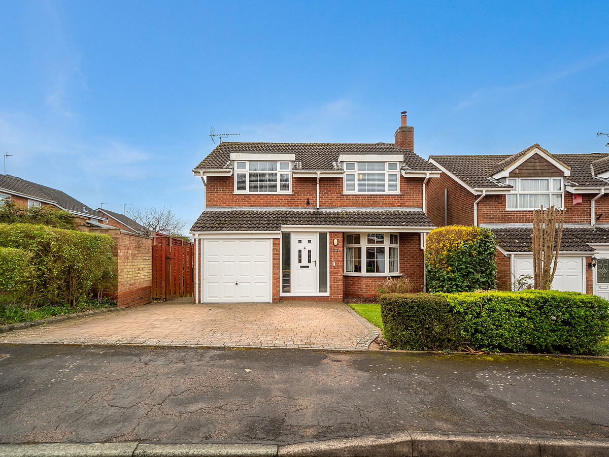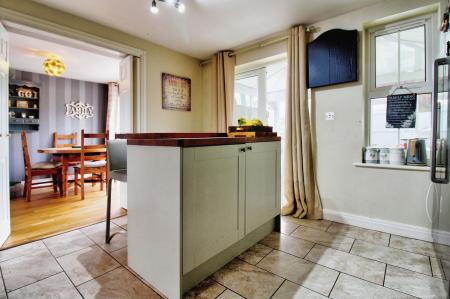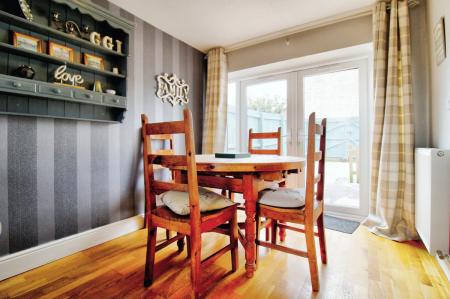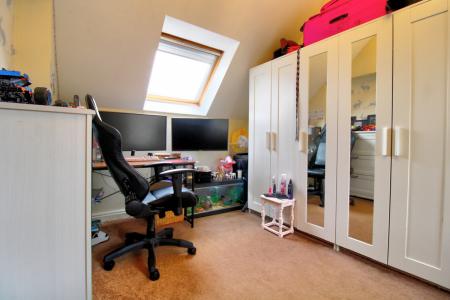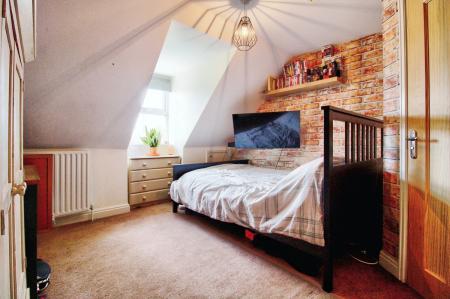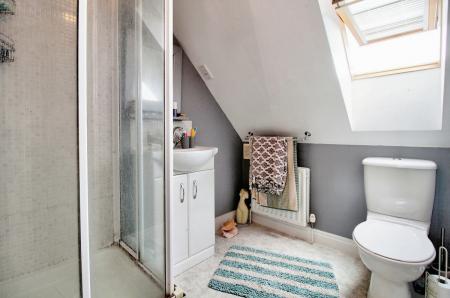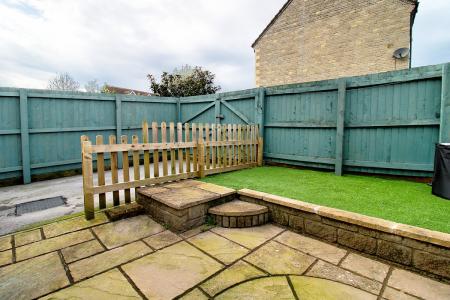- Priced to sell
- Substantially extended - (1,265 Sq. Ft.)
- Driveway
- 4 Bedrooms
- Accomodation arranged over 3 floors
- Open plan kitchen diner
- Private rear garden
- Conservatory
- Viewings commence Saturday 30th March (AM)
4 Bedroom End of Terrace House for sale in Bristol
The property offers a welcoming approach set back from the road with a small low maintenance front garden, mostly laid to lawn all enclosed with a low stone wall, with wooden storage shed and paved path leading to the entrance.
Once inside you are greeted with an inviting entrance hall that leads in to the utility room and downstairs WC as well as the centre piece of the property, the open plan kitchen/breakfast room. Measuring a generous (16'0 x 12'2 ft.) this contemporary kitchen is beautifully finished, boasting an array of integrated appliances, kitchen island as well as a variety of wall and base units, providing the perfect space to cook, dine and entertain guests.
The kitchen/breakfast room flows beautifully into the lounge diner, previously the integral garage, with the conversion providing additional ground floor living space. In addition, you will find a spacious conservatory, creating a substantial ground floor footprint (533 Sq. Ft) and the ideal space for a family to enjoy.
The lounge diner is bathed in natural light from the dual aspect windows, enjoys engineered oak floors and double doors out to the garden and rear driveway. The conservatory also boasts French doors out to the rear garden and allows plenty of light to flow in to the property.
On the first floor, you will find 3 bedrooms, with 2 doubles and 1 single, that is currently being used as an office. All bedrooms are pleasantly finished with bedroom 2 enjoying a Juliette balcony, previously arranged as a living room. You will also find a modern 3 piece suite family bathroom comprising bath tub with shower overhead, wash hand basin and low level WC.
On the second floor you will find the final double bedroom that is complete with en-suite shower, comprising corner shower cubicle, wash hand basin, low level WC and Velux window.
Finally outside, the property enjoys a private, low maintenance rear garden mostly laid to artificial turf and paving all enclosed with wooden fencing. The garden also benefits from rear access.
The property is within walking distance to local amenities such as Oldland Common High Street, schools and provides excellent access to the A4174 Ring Road to Bristol & Bath.
Important information
This is a Freehold property.
Property Ref: 72424_RX368541
Similar Properties
4 Bedroom Detached House | Offers Over £375,000
Have you ever dreamed of entertaining family and friends in a spacious South-facing garden with panoramic views of Rugby...
3 Bedroom Semi-Detached House | Guide Price £375,000
Exclusive three-bedroom family home with detached double garage, built on a generous corner plot in the beautiful Warwic...
2 Bedroom Apartment | Guide Price £360,000
This is contemporary City Centre living at its finest. This spacious (813 sq. ft) and immaculately-presented 5th floor,...
3 Bedroom Semi-Detached House | Guide Price £385,000
A superb 1930’s 3 bedroom semi-detached house with an incredible 150ft rear garden, ample off street parking and garage....
Tredington Park, Hatton Park, Warwick
4 Bedroom Apartment | Fixed Price £400,000
A large part of a Hatton Park mansion, split into four properties of which 52 Tredington Park occupies the largest porti...
Medhurst Close, Dunchurch, Rugby CV22
4 Bedroom Detached House | Offers Over £400,000
A beautifully presented detached home situated in one of Rugby’s most desired villages, Dunchurch. Boasting an ideal loc...
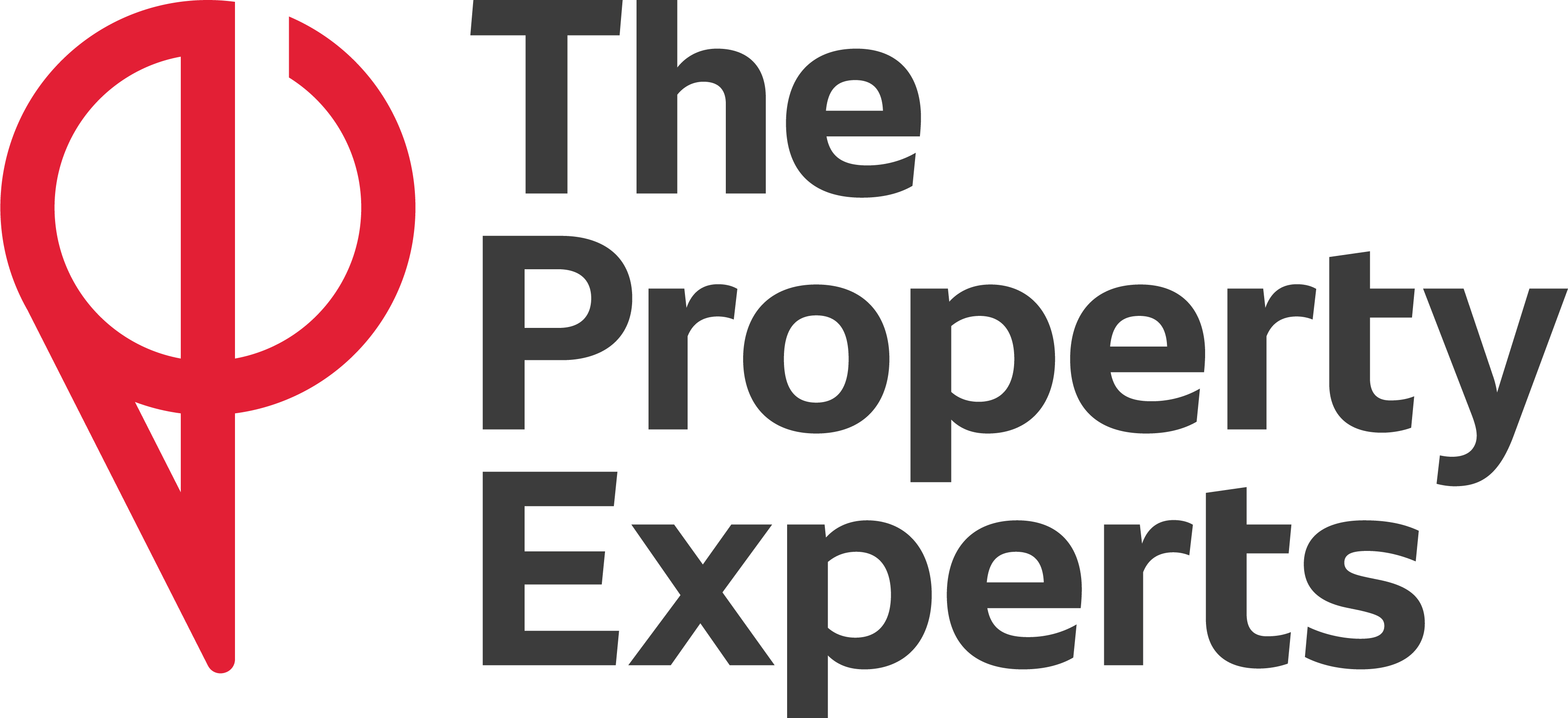
The Property Experts (Rugby)
1 Regent Street, Rugby, Warwickshire, CV21 2PE
How much is your home worth?
Use our short form to request a valuation of your property.
Request a Valuation
