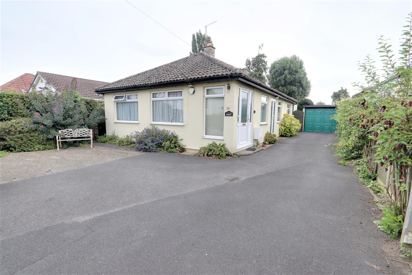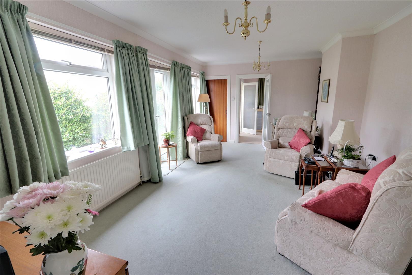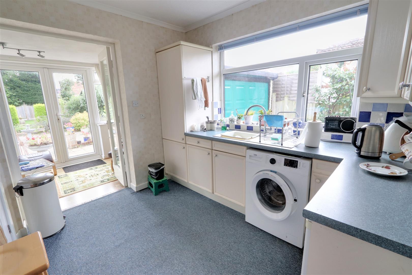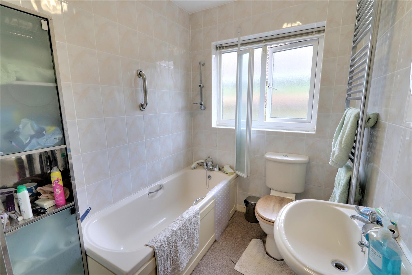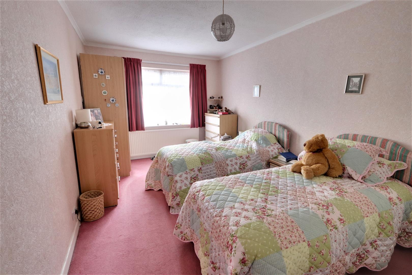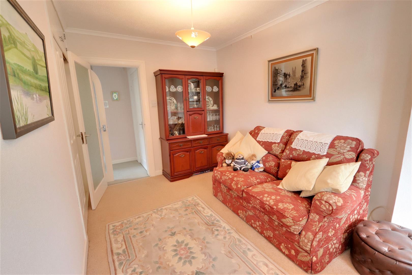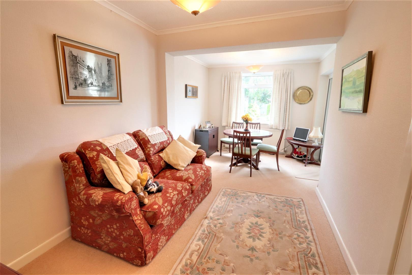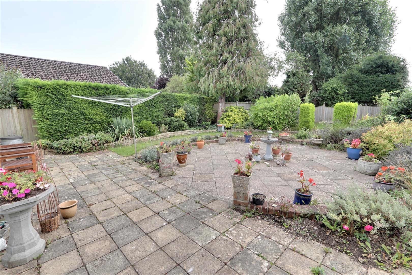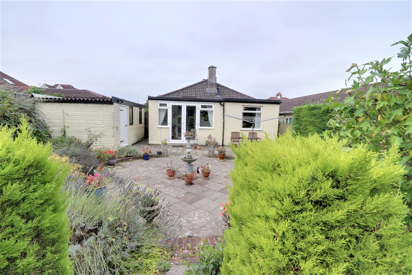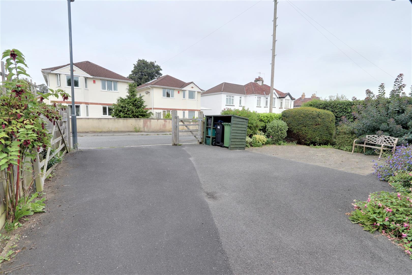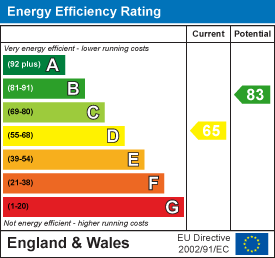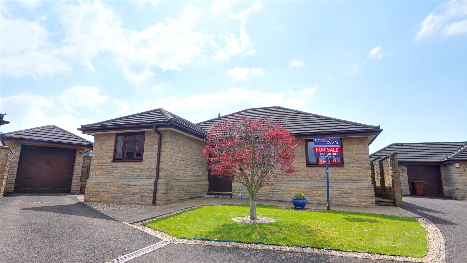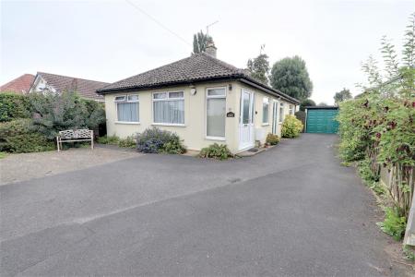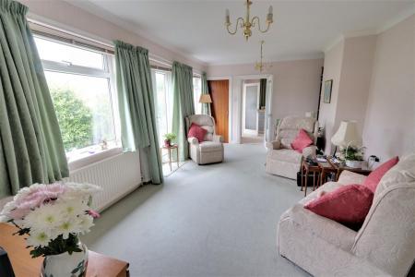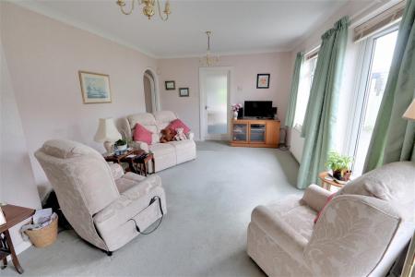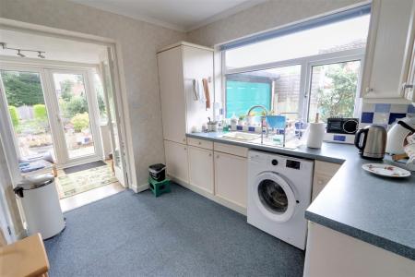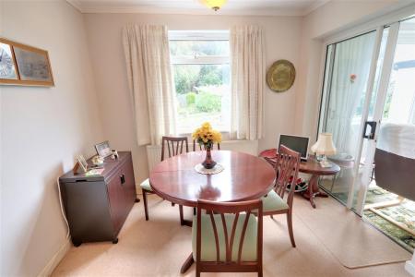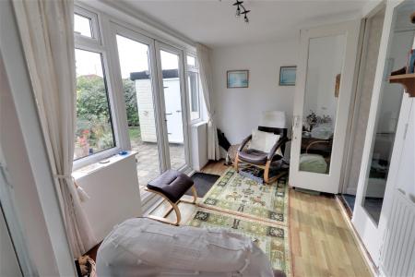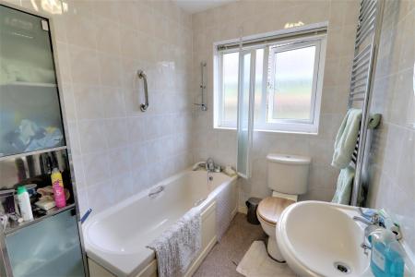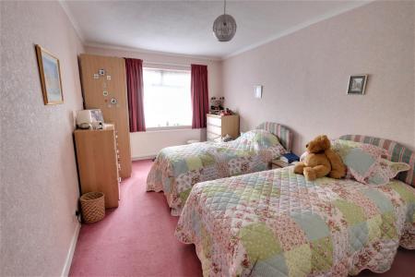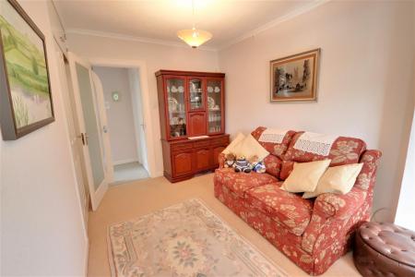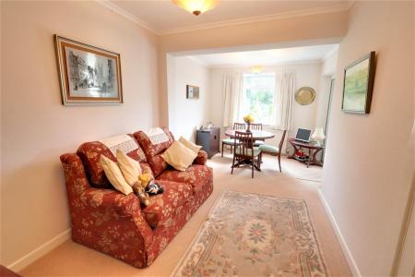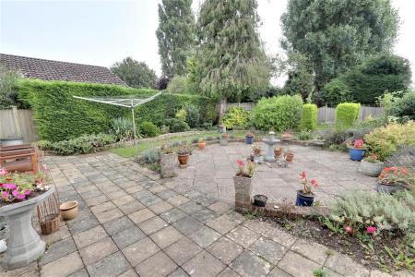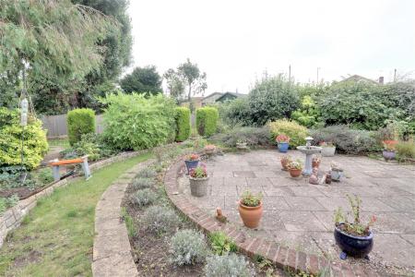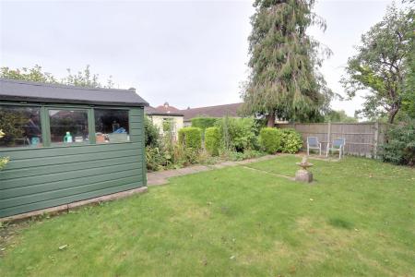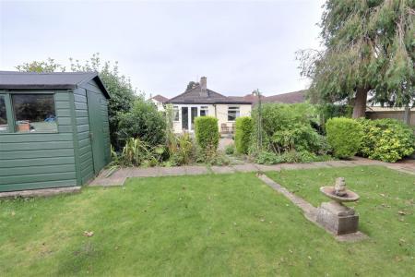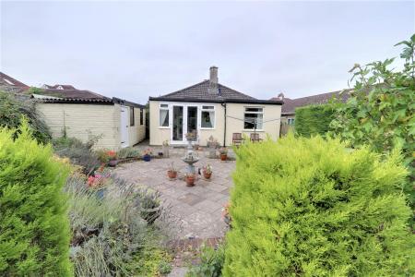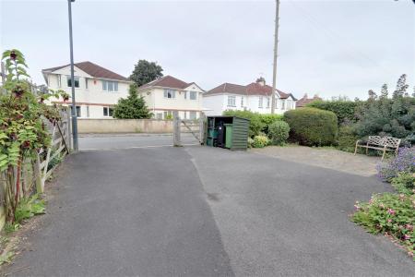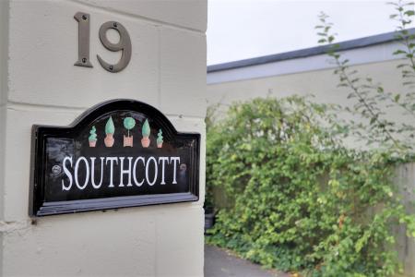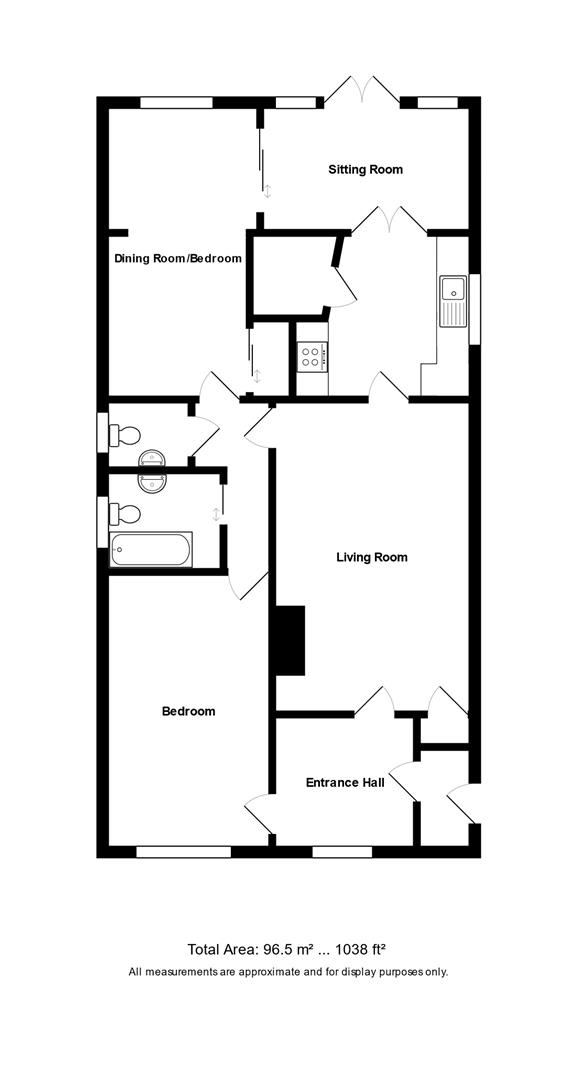- Spacious Adaptable Accommodation
- Level Plot
- Entrance Lobby & Reception Hall/Study
- Light & Spacious Lounge/Dining Room
- Kitchen
- Sun Lounge
- 2 Double Bedrooms
- Bathroom & Separate Cloak/WC
- Pleasant Level Gardens
- Ample Parking & Detached Garage
2 Bedroom Detached Bungalow for sale in Bristol
Southcott is an individual detached bungalow which offers adaptable accommodation with generous room sizes. The property is set within a pleasant level garden with hard landscaping to the front and ample driveway parking and a landscaped rear garden together with a single garage.
Internally the accommodation is approached through an entrance porch to a reception hall which is presently used as a study. On the southern side of the building is a good size lounge/dining room which is light and spacious with a door leading to the inner hallway and the kitchen. Beyond the kitchen is a sun room which in turn has french doors leading to the rear garden. There are two large double bedrooms, the one to the rear of the bungalow is presently used as an additional living and dining area and between the two rooms there is a bathroom and a separate cloak/wc.
Lansdown Road is a popular cul de sac position adjacent to the hub of the village with its local shops and amenities and excellent transport links to Bristol and Bath making this a very convenient location.
Saltford is an excellent strategic location between the cities of Bristol and Bath offering a range of village amenities and excellent local schools, both the village primary school and Wellsway at Keynsham. The cities of Bristol and Bath are within easy reach by road and public transport.
In fuller detail the accommodation comprises (all measurements are approximate):
Double glazed entrance door with side panel leading to
Porch - Double glazed window to front aspect and glazed inner door to
Reception Hall/Study - 2.62m x 2.40m (8'7" x 7'10") - Double glazed window to front aspect, radiator.
Lounge/Dining Room - 5.92m x 3.67m (19'5" x 12'0") - Double glazed windows to side aspect and double glazed french doors to outside. Two radiators. Shelved cupboard with electric consumer unit.
Kitchen - 3.35m x 3.0m (10'11" x 9'10") - Double glazed window to side aspect. The kitchen is furnished with a range of wall and floor units providing drawer and cupboard storage space with rolled edged worksurfaces and tiled surrounds. Inset stainless steel single drainer sink unit with mixer tap, plumbing for automatic washing machine. Slot for gas cooker. Deep shelved pantry with gas fired central heating boiler. From the kitchen double doors lead to
Sun Lounge - 3.83m x 2.20m (12'6" x 7'2") - Double glazed french doors and side windows overlooking the rear garden. Radiator.
Inner Hallway - Access to roof space.
Bedroom - 5.16m x 3.05m (16'11" x 10'0") - Double glazed window to front aspect, radiator. Connecting door to study.
Bedroom - 5.50m x 2.61m widening to 2.80m (18'0" x 8'6" wide - Presently used as an additional living and dining space but equally suitable as a bedroom. Double glazed window to rear aspect overlooking the garden. Radiator. Built in wardrobe. Sliding door to sun lounge.
Separate Cloak/Wc - Low level wc and wash hand basin set in vanity unit with cupboard beneath. Fully tiled walls, double glazed window to side aspect.
Bathroom - Double glazed window to side aspect. Suite comprising low level wc, pedestal wash hand basin and panelled bath with Mira mixer tap and shower attachment. Fully tiled walls. Heated towel rail.
Outside -
To the FRONT of the property the garden is laid to block paving with shrub borders. A five bar timber gate and adjacent pedestrian gate provides the approach to the driveway which provides off street parking for several vehicles and leads to the
Garage - 4.95m x 2.75m (16'2" x 9'0") - The garage is approached through an electrically operated up and over door, in addition there is a personal door and light and power connected.
There are gated access points to both sides of the bungalow leading to the level enclosed REAR GARDEN approximately 16.5m (54') deep and 12m (39') wide. Immediately to the rear of the property is a paved patio terrace beyond which is a feature circular patio with cultivated beds beyond which lie lawns with flower and shrub borders. A timber garden shed is included in the sale price. The garden is a pleasant feature to the property.
Tenure - The tenure is Freehold
Council Tax Band - According to the Valuation Office Agency website, cti.voa.gov.uk the present Council Tax Band for the property is D. Please note that change of ownership is a 'relevant transaction' that can lead to the review of the existing council tax banding assessment.
Important information
Property Ref: 589942_32045769
Similar Properties
Trenchard Road, Saltford, Bristol
3 Bedroom Semi-Detached House | Guide Price £430,000
A Semi-detached house, built circa 1962, located in a cul-de-sac a short walk from Saltford Primary School. The property...
St. Johns Road, Lower Weston, Bath
3 Bedroom Terraced House | Guide Price £425,000
An attractive three bedroom terraced house positioned within walking distance to Bath City Centre and surrounding amenit...
Tilley Lane, Farmborough, Bath
2 Bedroom Detached Bungalow | Guide Price £425,000
Gripp Lodge is an attractive single storey building set on Tilley Lane on the edge of the village of Farmborough yet wit...
4 Bedroom Semi-Detached House | Guide Price £435,000
A rare opportunity presents itself to purchase an attractive double fronted stone and tile Grade II Listed semi detached...
Montsurs Close, Chilcompton, Radstock
3 Bedroom Detached Bungalow | Guide Price £435,000
7 Montsurs Close, A modern detached one level Bungalow, tucked away in small cul-de-sac of similar properties, construct...
3 Bedroom Semi-Detached House | Guide Price £435,000
***CHARACTER COTTAGE WITH A HIGH END FINISH, GARDENS AND AMPLE PRIVATE PARKING***The property comprises an attractive se...

Davies & Way (Saltford)
489 Bath Road, Saltford, Bristol, BS31 3BA
How much is your home worth?
Use our short form to request a valuation of your property.
Request a Valuation
