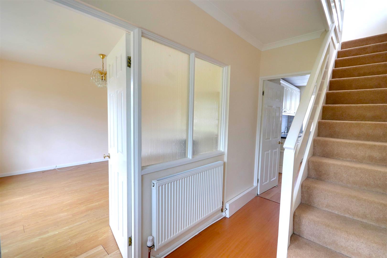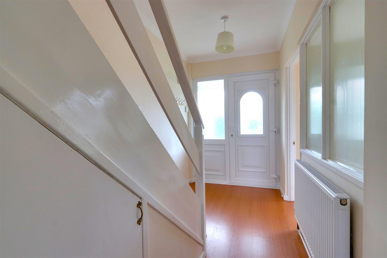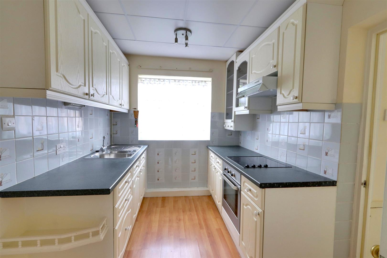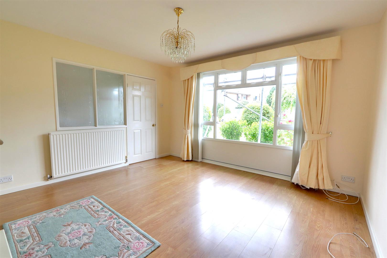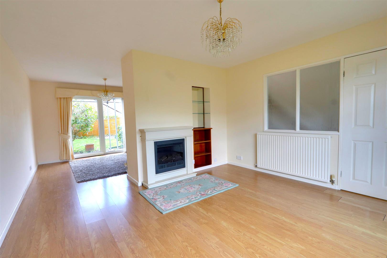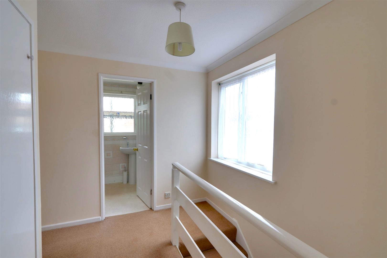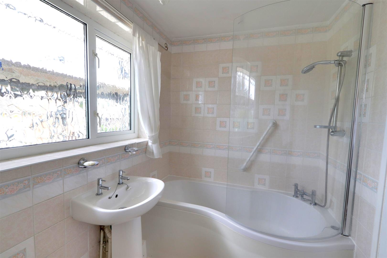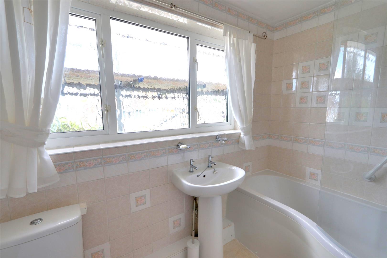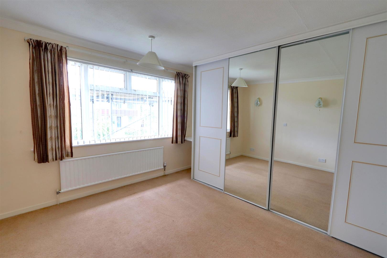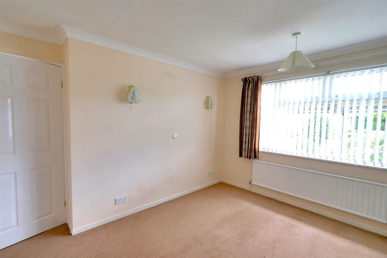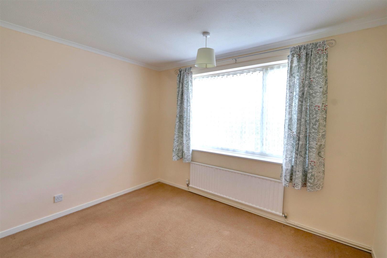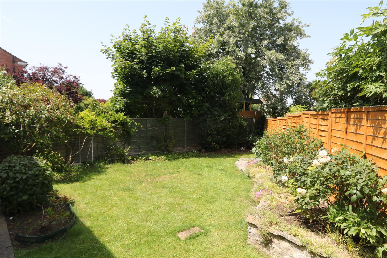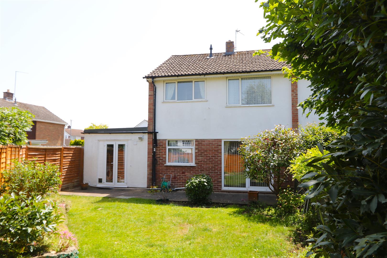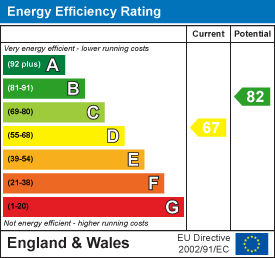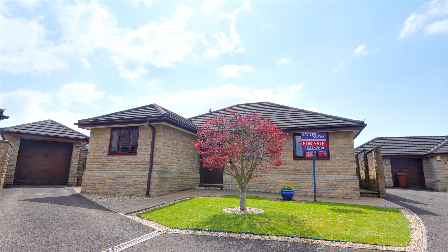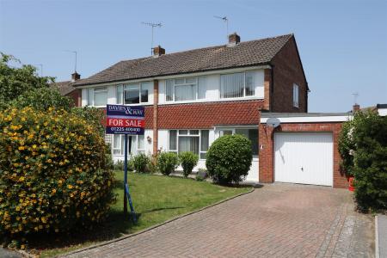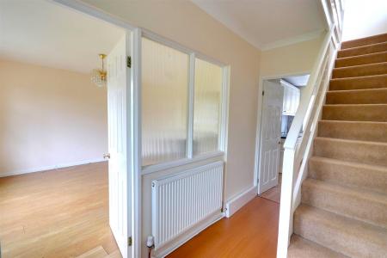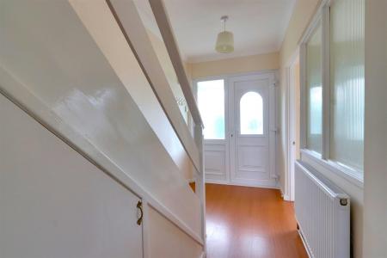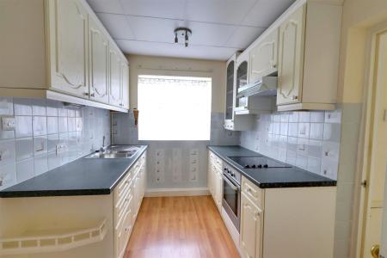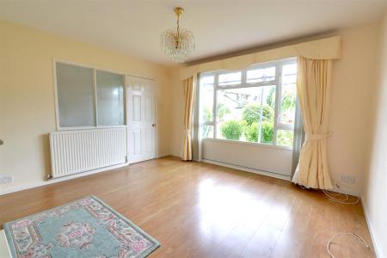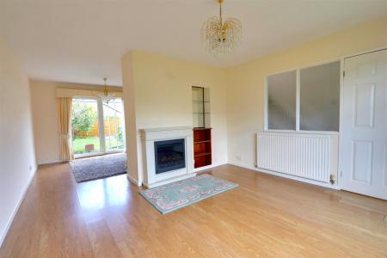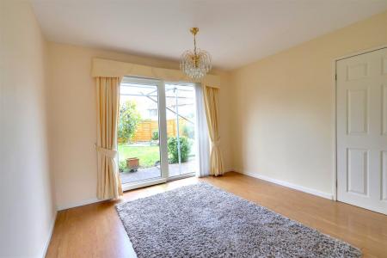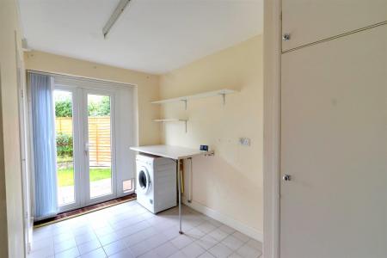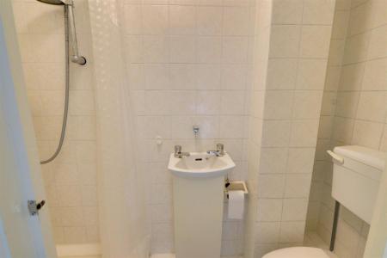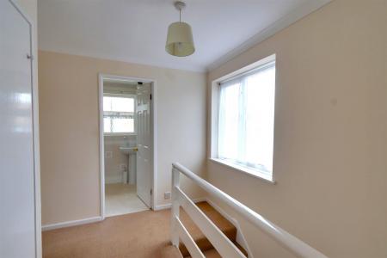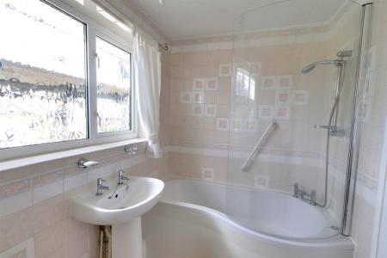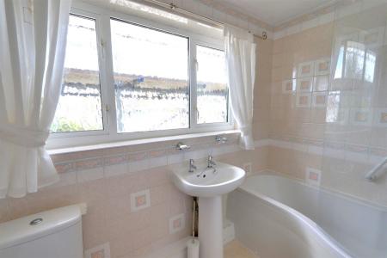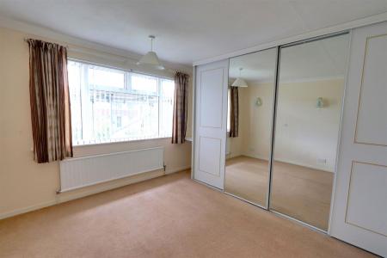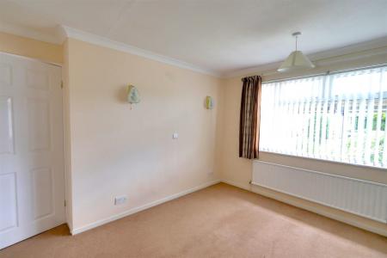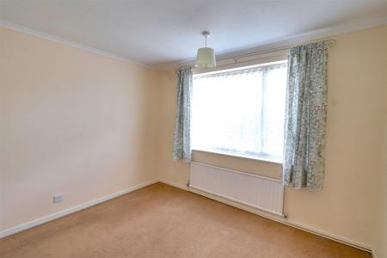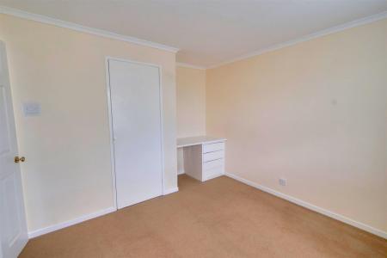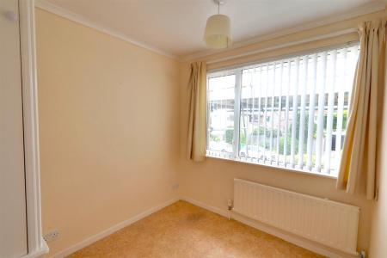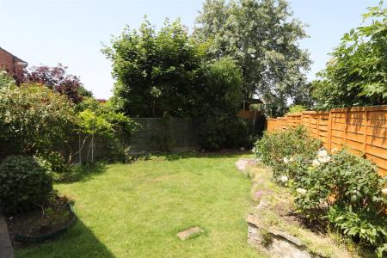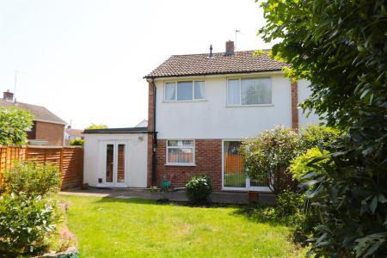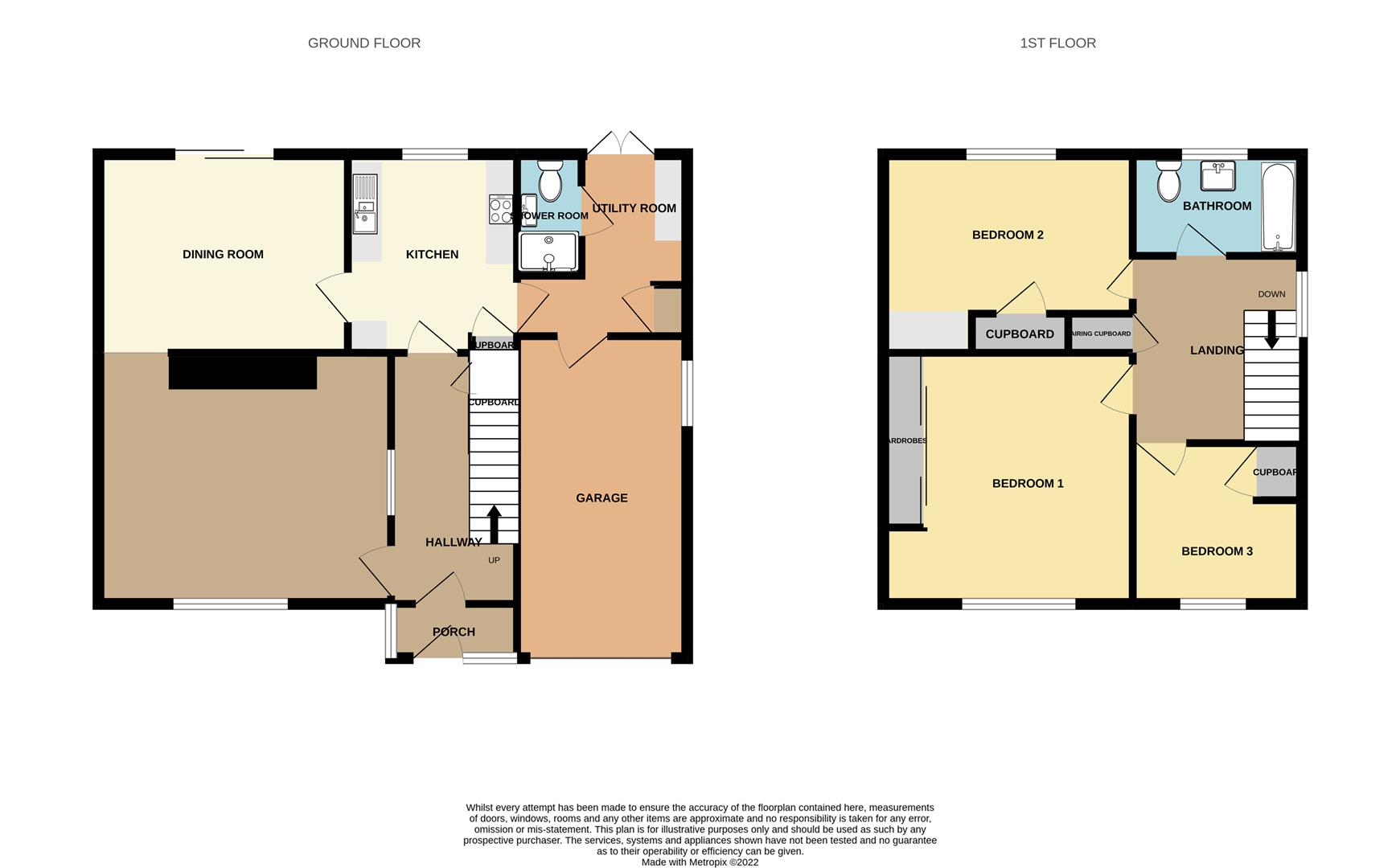- SEMI-DETACHED HOUSE
- THREE BEDROOMS
- TWO RECEPTION ROOMS
- SHOWER ROOM & BATHROOM
- UTILITY ROOM
- GARAGE WITH DEEP FOOTINGS
- ENCLOSED REAR GARDENS
- DRIVEWAY
- NO ONWARD CHAIN
- VACANT POSSESION
3 Bedroom Semi-Detached House for sale in Bristol
A Semi-detached house, built circa 1962, located in a cul-de-sac a short walk from Saltford Primary School. The property is of vacant possession and is offered without an onward chain. This home is ready to move into or can be updated to suit taste. The vendor have also advised the garage has deeper footing which could allow a second floor extension over subject to the necessary consents.
To the front is an entrance porch before you step into the hallway, this area is very light with the windows to the side of the hallway. You have the living room to the side with a wide window and a focal fire place. The room is partially divided from the dining room behind by the chimney breast but you can walk around into the dining area. The dining room has sliding doors leading on the rear garden and also access into the kitchen.
The kitchen has a range of wall and base units plus some integral appliances, to the side is a utility room with French doors to the rear. Here you have space for a Washing machine. tumble dryer and American style fridge freezer. There is also a shower room which is great for family lifestyles and internal access into the garage.
The first floor has three bedrooms, all with fitted storage. The main and second bedrooms are doubles and there is a bathroom with a white suite.
Externally the rear garden is fully enclosed with a lawn and patio area, with a variety of flowers and shrubs. There is a good deal of nature including birds in the area. The front garden gives good set back from the cul-de-sac road with a lawn area and feature tree softening the outlook.
The parking is by the way of a block paved driveway for two cars with the garage for a third car.
Ground Floor -
Porch - 2.00m x 0.88m (6'6" x 2'10" ) - An obscure double glazed door to the front aspect with obscure double glazed windows to the front and side aspect. a wall mounted light and laminate flooring.
Hallway - An obscure double glazed door and window to the front aspect, a obscure single glazed window to the side aspect, doors leading to the living room and kitchen, stairs to the first floor with an under stairs storage cupboard housing the fuse box and meters, a radiator and laminate flooring.
Living Room - 3.92m x 3.61m extending to 7.21m into dining room - A double glazed window to the front aspect, an obscure single glazed window to the side aspect and opening to the rear aspect leading into the dining room. There is a fire place with an electric fire, radiator and a television point.
Dining Room - 3.40m x 2.99m extending to 7.21m into living room - Double glazed sliding doors to the rear aspect, a door leading to the kitchen and opening into the living room. There is a storage cupboard, radiator and laminate flooring.
Kitchen - 3.65m to door recess x 2.25m (11'11" to door rece - A double glazed window to the rear aspect, doors to the utility room hallway and dining room, tiled roof, a range of wall and base units with tiled splash backs and laminate work tops, stainless steel sink/drainer and mixer tap, integral electric hob with an extractor hood over and an integral electric oven. There is a storage cupboard with shelving and the room is finished with laminate flooring.
Utility Room - 2.91m max x 3.29m max (9'6" max x 10'9" max) - Double glazed French doors to the rear aspect, door into the shower room, kitchen and garage, laminate top, space for a washing machine, tumble dryer and fridge/freezer, fitted cupboard. and tiled flooring.
Shower Room - 1.99m x 0.83m (6'6" x 2'8" ) - Tiled walls, extractor fan, wall mounted electric heater, wall mounted wash hand basin, low level WC, shower cubicle with a mixer shower and tiled flooring.
First Floor -
Landing - An obscure double glazed window to the side aspect, textured ceiling, smoke alarm, loft hatch and an airing cupboard housing a wall mounted boiler.
Bedroom One - 3.56m x 3.45m (11'8" x 11'3" ) - A double glazed window to the front aspect, textured ceiling, radiator, two wall mounted lights, television point and a range of fitted wardrobes with sliding doors.
Bedroom Two - 3.60m x 3.21m (11'9" x 10'6" ) - A double glazed window to the rear aspect, textured ceiling, fitted double storage cupboard with a dressing table and set of drawers and a radiator.
Bedroom Three - 2.67m x 2.29m (8'9" x 7'6" ) - Double glazed window to the front aspect, textured and coved ceiling, radiator, fitted storage cupboard and vinyl flooring.
Bathroom - 2.51m x 1.69m (8'2" x 5'6" ) - An obscure double glazed window to the rear aspect, textured ceiling, tiled walls, a wall mounted electric heater, a heated chrome towel radiator, low level WC, pedestal wash hand basin, panel bath with shower attachment and a glass shower screen, finished with vinyl flooring.
Externally -
Rear Garden - 16m max x 9.39m (52'5" max x 30'9" ) - A wooden fence surround, patio area, laid to lawn, planted borders with shrubs including a wisteria, raised border with rose bushes and shrub, an out side tap and light.
Front Garden - Laid to lawn, planted borders with shrubs, flowers and a central tree.
Garage & Driveway - 4.82m x 3.16m max (15'9" x 10'4" max) - An up and over door to the front aspect, rear access door and a single glazed obscure high level window to the side aspect, power and light. The driveway is laid to block paving and provides space for two cars.
Tenure - The tenure is Freehold
Council Tax Band - Council tax band D
Important information
Property Ref: 589942_31567476
Similar Properties
Lansdown Road, Saltford, Bristol
2 Bedroom Detached Bungalow | Guide Price £430,000
Southcott is an individual detached bungalow which offers adaptable accommodation with generous room sizes. The property...
Tilley Lane, Farmborough, Bath
2 Bedroom Detached Bungalow | Guide Price £425,000
Gripp Lodge is an attractive single storey building set on Tilley Lane on the edge of the village of Farmborough yet wit...
High Street, Saltford, Bristol
2 Bedroom Cottage | Guide Price £425,000
A Semi-detached Cottage dating back to the 18th Century, once with a thatched roof we understand. The property now has b...
4 Bedroom Semi-Detached House | Guide Price £435,000
A rare opportunity presents itself to purchase an attractive double fronted stone and tile Grade II Listed semi detached...
Montsurs Close, Chilcompton, Radstock
3 Bedroom Detached Bungalow | Guide Price £435,000
7 Montsurs Close, A modern detached one level Bungalow, tucked away in small cul-de-sac of similar properties, construct...
3 Bedroom Semi-Detached House | Guide Price £435,000
***CHARACTER COTTAGE WITH A HIGH END FINISH, GARDENS AND AMPLE PRIVATE PARKING***The property comprises an attractive se...

Davies & Way (Saltford)
489 Bath Road, Saltford, Bristol, BS31 3BA
How much is your home worth?
Use our short form to request a valuation of your property.
Request a Valuation

