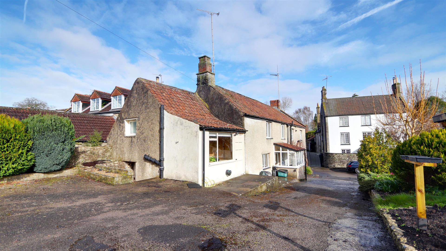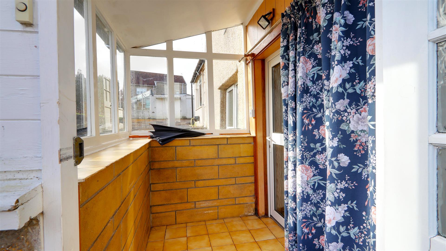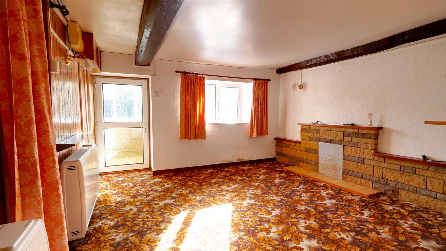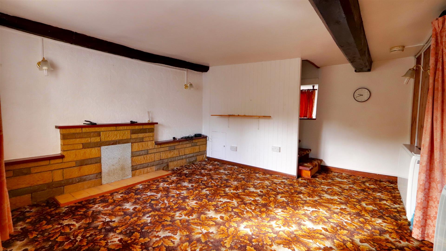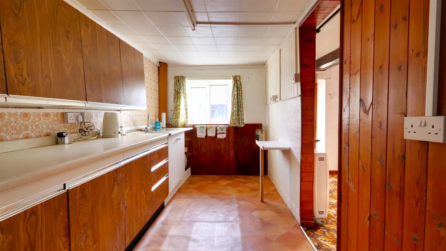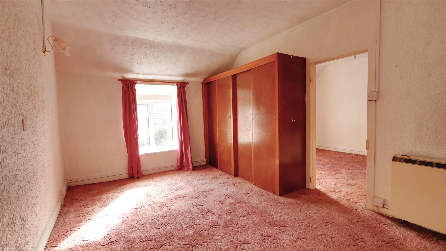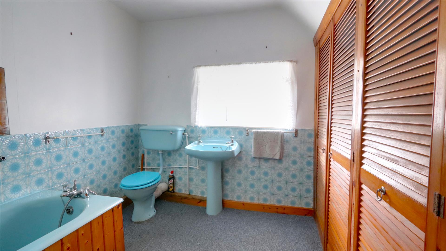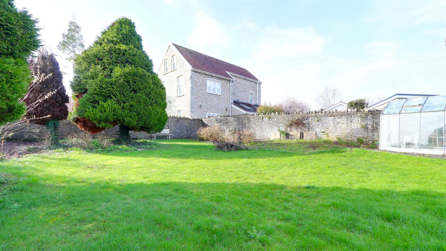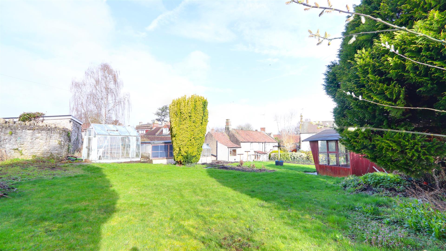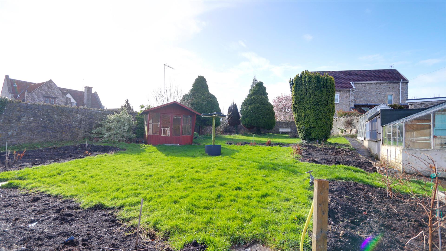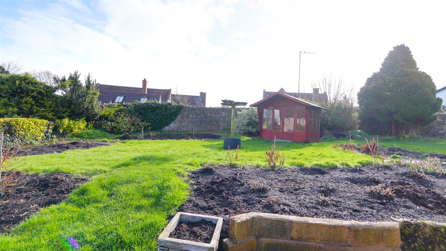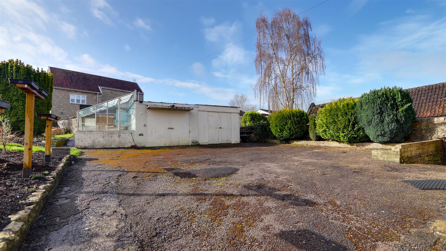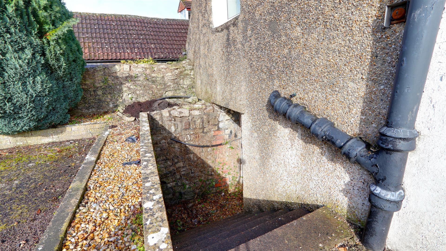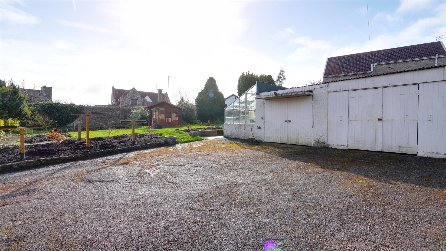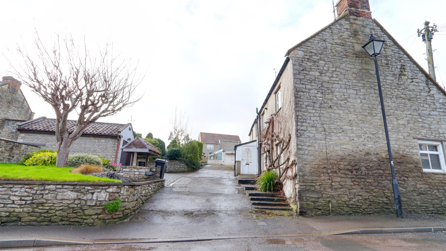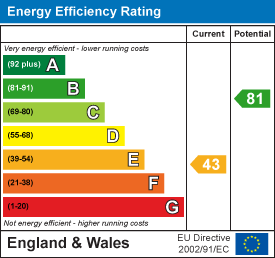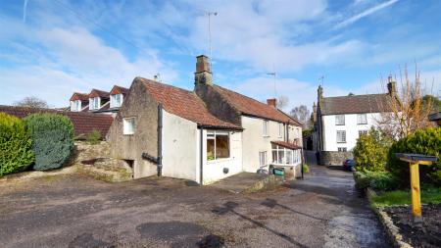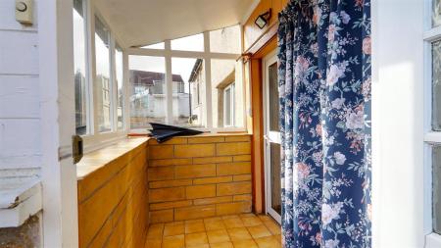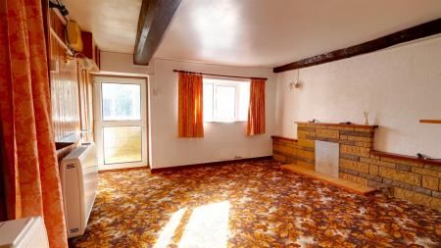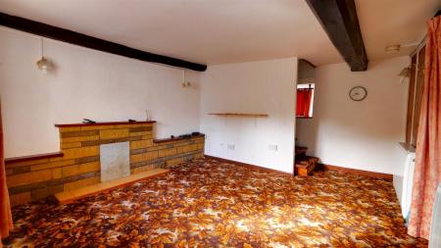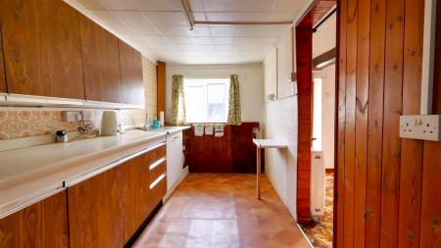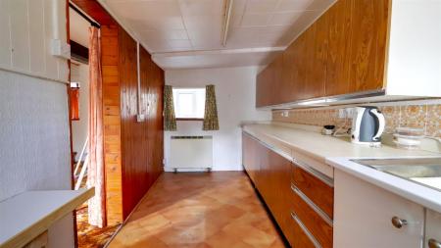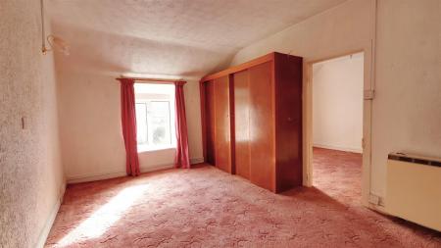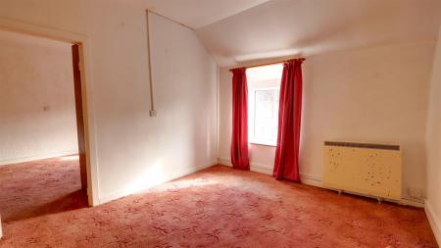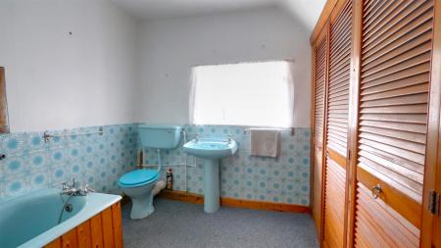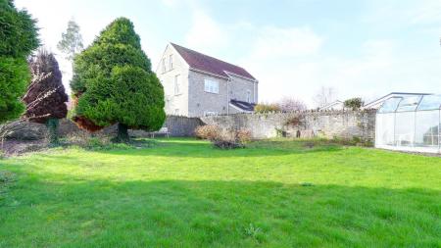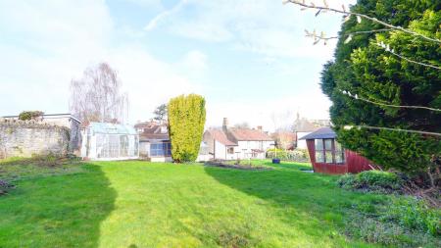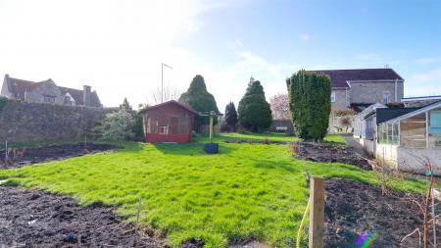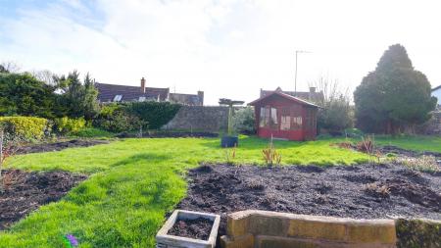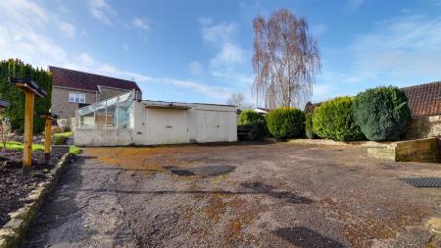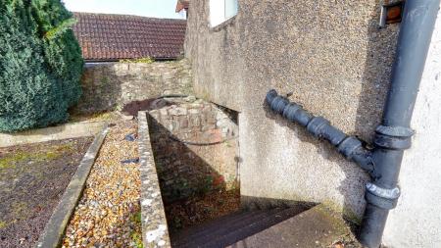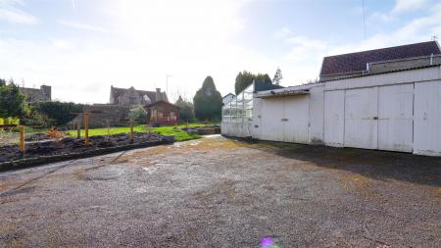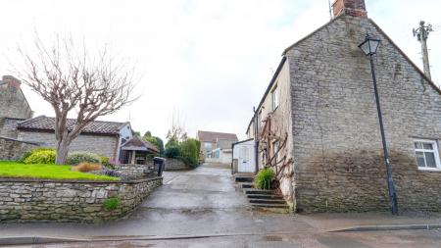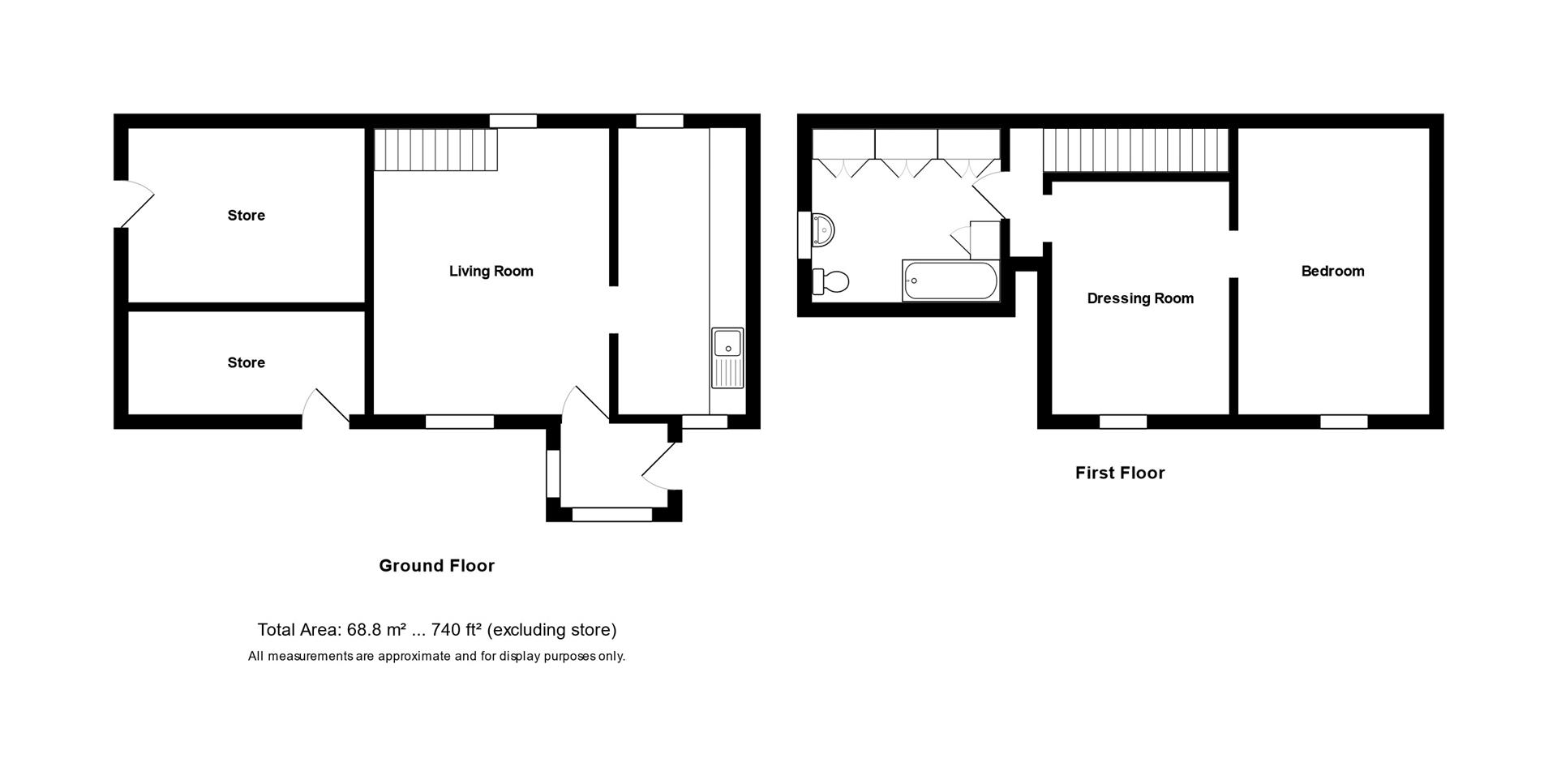- Semi-detached Cottage
- Two Double Bedrooms
- Living Room
- Kitchen/dining Room
- Cellar & Outbuildings
- Two Garages
- Plentiful Parking
- Large Garden Plot
- No Onward Chain
- Located In The Old Part Of The Village
2 Bedroom Cottage for sale in Bristol
A Semi-detached Cottage dating back to the 18th Century, once with a thatched roof we understand. The property now has been within the ownership of the present family for over 65 years. It located in the old part of the village within the conservation area.
The property has a good amount of outside space including a large stone surround garden and a number of outbuilding, making it an exciting prospect for those looking to modernise and develop this home.
You enter via a porch to the front which leads into the living room area with a fireplace. The stairwell is now walled up but has previously been open and has an open well staircase. The kitchen/dining room is alongside with a dual aspect, ready for modernising.
The first floor has two double bedrooms, but you walk through the guest room to go into the main bedroom, this could easily be remedied with a stud wall partition. At the end of the house is a bathroom with a pale blue suite.
Externally there is a cellar down some steps to the side and the driveway opens up allowing parking for a good number of cars with two garages. The gardens are superb with a stone wall, laid to lawn and provide plenty of space. A number of potting sheds and a summer house can be found.
The location offers easy access to the Bristol, Bath cycle path, there are local pubs within walking distance as well as riverside and country walks. The hub of the village on the A4 with its shops and amenities and excellent transport links to Bristol and Bath is also easily accessible.
Saltford is an excellent strategic location between the cities of Bristol and Bath offering a range of village amenities and excellent local schools, both the village primary school and Wellsway at Keynsham. The cities of Bristol and Bath are within easy reach by road and public transport.
Ground Floor -
Porch - 1.65m x 1.32m (5'4" x 4'3" ) - Obscure part single glazed door to the side aspect with obscure glazed window surrounding, power and light with tiled flooring.
Living Room - 4.60m to stairwell x 3.82m (15'1" to stairwell x - Double glazed windows to the front and rear aspects, exposed wooden beams, stairs to the first floor, two electronic wall heaters, fire place with brick surround and tiled hearth, fuse box cupboard and four wall lights.
Kitchen/Dining Room - 4.66m x 2.03m (15'3" x 6'7" ) - Double glazed window to the front and rear aspects, polystyrene tiled ceiling, partially tiled walls, a range of wall and base units with laminate work surfaces, stainless stell sink/drainer with mixer tap, water heater, wall mounted electric heater and vinyl flooring.
First Floor -
Landing - Wall light and smoke alarm.
Bedroom One - 4.74m x 3.09m (15'6" x 10'1" ) - Double glazed window to the front aspect, textured ceiling, two wall lights, and a wall mounted electric heater.
Bedroom Two - 3.87m x 2.96m (12'8" x 9'8" ) - Double glazed window to the front aspect, loft hatch and a wall mounted electric heater.
Bathroom - 3.00m max x 2.81m max (9'10" max x 9'2" max) - Obscure double glazed window to the rear aspect, wall mounted electric heater, fitted storage cupboards with louvre doors, airing cupboard housing the hot water tank and a three piece suite comprising of a bath with shower attachment, pedestal wash hand basin and low level WC.
Externally -
Cellar - 2.86m x 2.86m (9'4" x 9'4" ) - The cellar is access down some steps to the side of the property, it has power and light(untested) and a ceiling height of 1.72m
Utility Shed - 2.94m x 1.52m (9'7" x 4'11" ) - Wooden door to the front aspect with single glazed windows surround, polystyrene tiled roof, shelving, power and light(untested)
Gardens - 22.68m max x 25.53m max (74'4" max x 83'9" max) - Enclosed by stone walls to two sides, southerly facing and laid to lawn with areas of planting beds and a variety of trees and shrubs. Summer house measuring 2.58m x 2.00m and a Greenhouse measuring 2.54m x 1.89m and an outside tap.
Garage One - 5.63m x 2.94m (18'5" x 9'7" ) - Double doors to the front aspect, windows to the side aspects with power and light(untested)
Garage Two - 4.42m x 2.84m (14'6" x 9'3" ) - Double doors to the front aspect, window to the side aspect.
Outbuildings -
Potting Shed One - 3.38m x 2.24m (11'1" x 7'4" ) - Wooden stable door to the front aspect, polycarbonate surround, wooden roof , concrete floor and power and light.(untested)
Potting Shed Two - 2.42m x 2.13m (7'11" x 6'11" ) - Wooden door from Shed One, block wall and glass windows and roof.
Tenure - Presently an unregistered title, but we are advised by the acting solicitor holding the deeds the property is Freehold
Council Tax Band - According to the Valuation Office Agency website, cti.voa.gov.uk the present Council Tax Band for the property is D. Please note that change of ownership is a 'relevant transaction' that can lead to the review of the existing council tax banding assessment.
Agents Notes - The sale of the property is subject to Probate being granted. Otherwise it is offered with no onward sales chain. Further details are available on request. The driveway is accessed over the adjoining neighbours driveway where access is granted.
Important information
Property Ref: 589942_32228700
Similar Properties
Tilley Lane, Farmborough, Bath
2 Bedroom Detached Bungalow | Guide Price £425,000
Gripp Lodge is an attractive single storey building set on Tilley Lane on the edge of the village of Farmborough yet wit...
St. Johns Road, Lower Weston, Bath
3 Bedroom Terraced House | Guide Price £425,000
An attractive three bedroom terraced house positioned within walking distance to Bath City Centre and surrounding amenit...
Timsbury Road, Farmborough, Bath
3 Bedroom Detached House | Guide Price £400,000
Durley House is an attractive detached stone and tile period cottage set beside Timsbury Road in the village of Farmboro...
Lansdown Road, Saltford, Bristol
2 Bedroom Detached Bungalow | Guide Price £430,000
Southcott is an individual detached bungalow which offers adaptable accommodation with generous room sizes. The property...
Trenchard Road, Saltford, Bristol
3 Bedroom Semi-Detached House | Guide Price £430,000
A Semi-detached house, built circa 1962, located in a cul-de-sac a short walk from Saltford Primary School. The property...
4 Bedroom Semi-Detached House | Guide Price £435,000
A rare opportunity presents itself to purchase an attractive double fronted stone and tile Grade II Listed semi detached...

Davies & Way (Saltford)
489 Bath Road, Saltford, Bristol, BS31 3BA
How much is your home worth?
Use our short form to request a valuation of your property.
Request a Valuation
