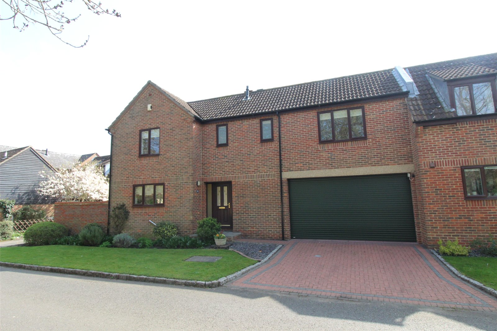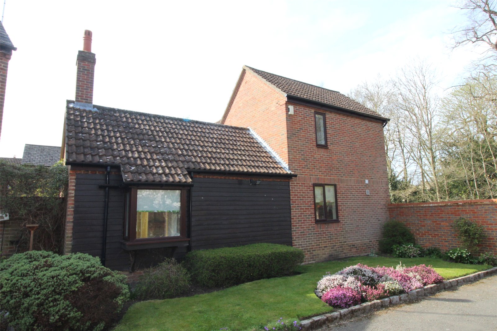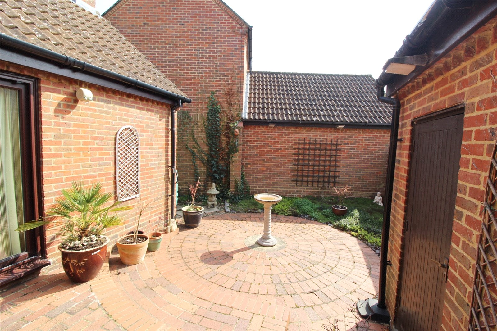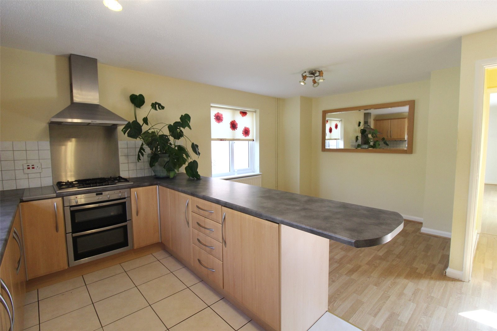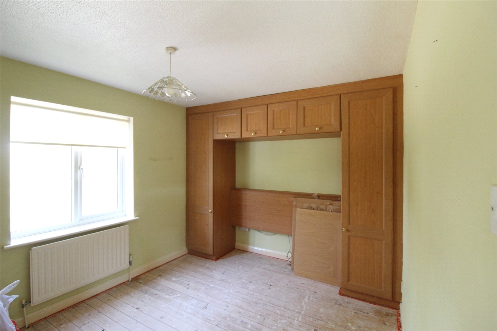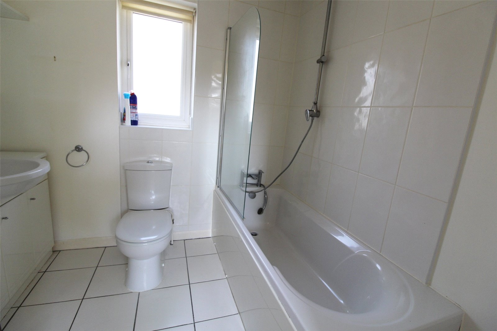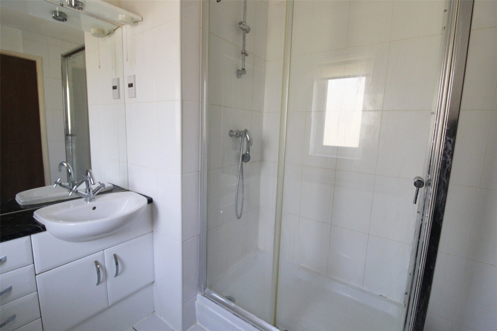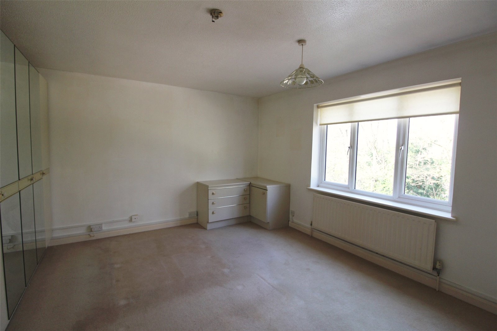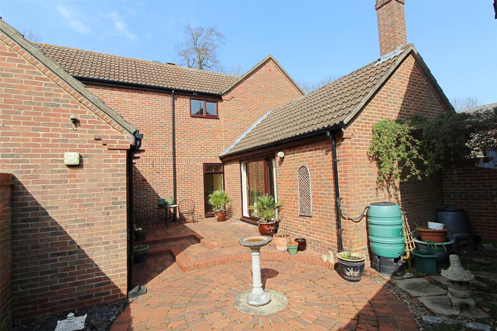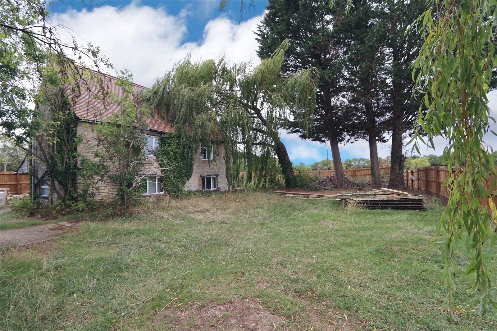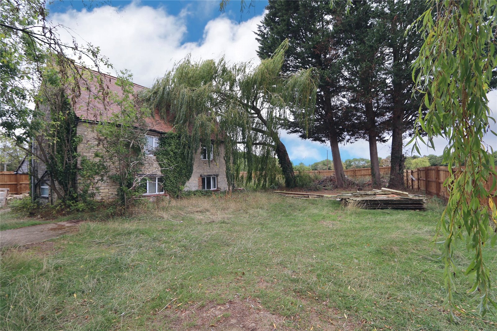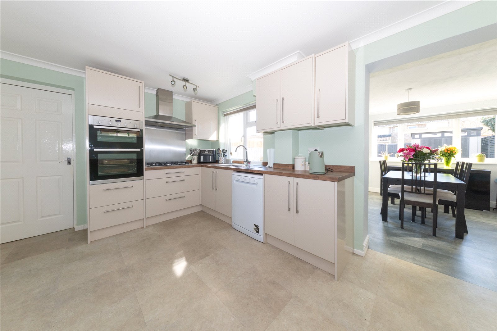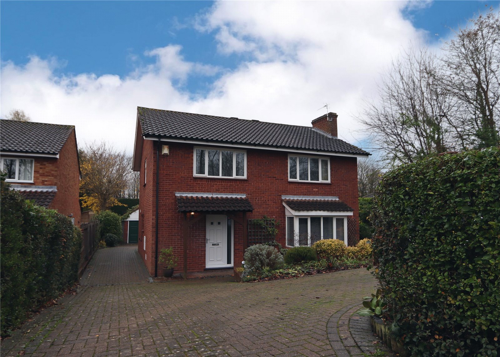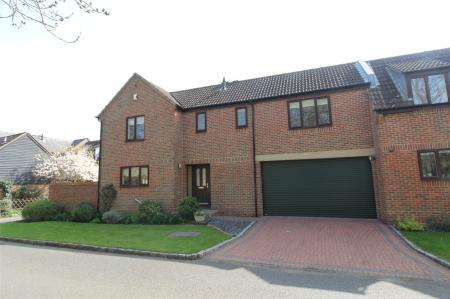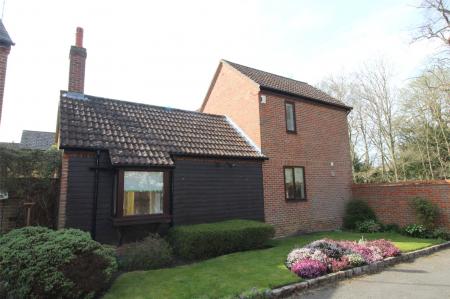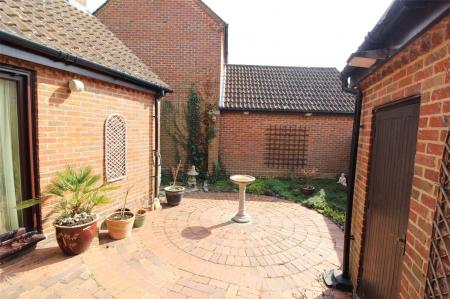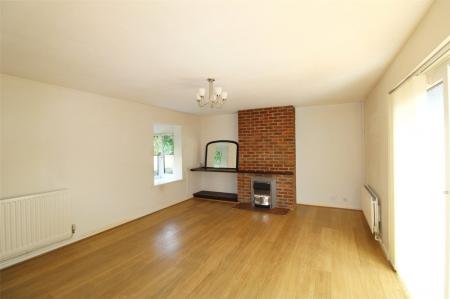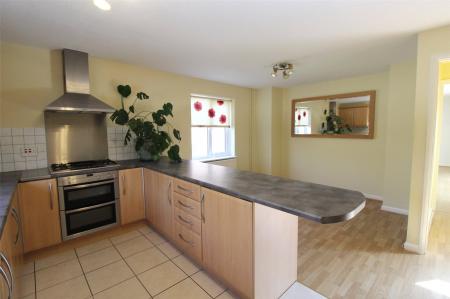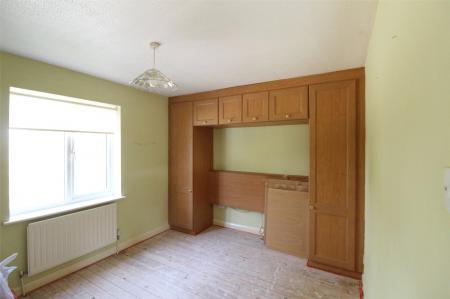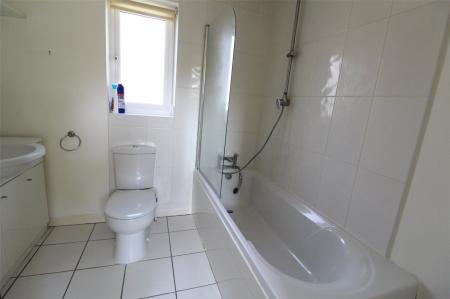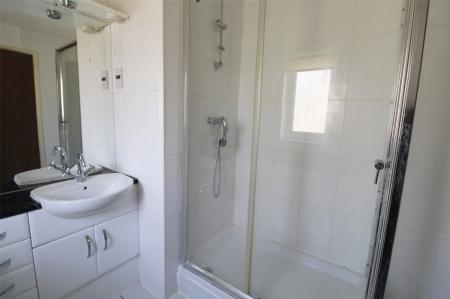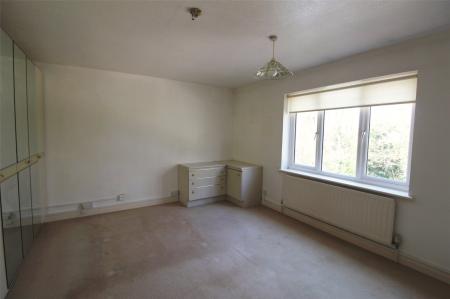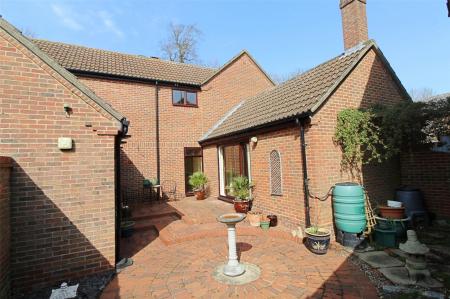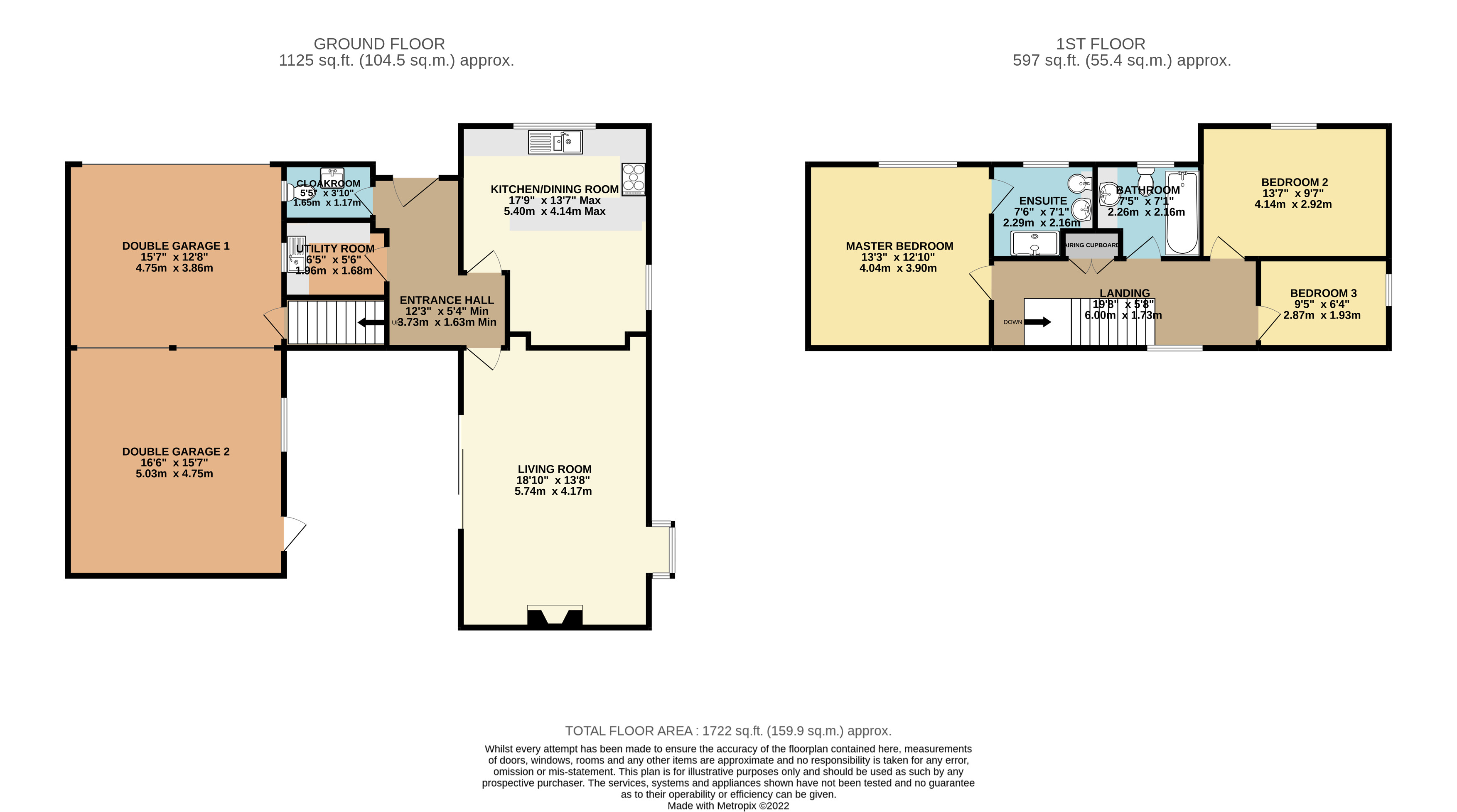- Stunning Location
- Spacious 3 Bedroom Family Home
- Downstairs Cloakroom & En Suite
- Large Sitting Room Opening onto Courtyard
- Good Size Kitchen Dining Room
- Large Master Bedroom
- Two Further First Floor Bedrroms
- Family Bathroom
- GARAGING FOR 4 CARS
- Potential to Extend (STPP)
3 Bedroom Semi-Detached House for sale in Buckinghamshire
*** GUIDE PRICE £510,000 TO £525,000 ***
Urban & Rural Newport Pagnell are honoured to bring to the market this splendid 3 bedroom family home which is situated opposite Great Linford Manor. The Manor of Great Linford was first recorded in the Domesday Book of 1086, with two Norman lords holding the land.
Presently Great Linford is one of the greenest areas of Milton Keynes and the High Street is adjacent to Great Linford Manor Park with its delightful walks and also within close proximity to Linford Lakes Nature Reserve.
The property which is offered 'For Sale' with no upper chain and vacant possession offers the potential to extend (STPP) and offers the benefits of gas to radiator heating, double glazing, private sunny courtyard garden and GARAGING FOR 4 CARS.
The accommodation briefly comprises of Entrance Hall, Cloakroom, Sitting Room, Kitchen/Breakfast Room and Utility Room on the Ground Floor. Upstairs there is a good size Master Bedroom with End Suite, Two further Bedrooms and a Family Bathroom.
VIEWING HIGHLY RECOMMENDED.
Entrance Hall 12'3" x 5'4" (3.73m x 1.63m). Doors to all ground floor rooms, stairs rising to first floor accommodation, radiator and window to rear.
Cloakroom 5'5" x 3'10" (1.65m x 1.17m). Two piece suite comprising of vanity inset wash
hand basin and low level w.c. window to side.
Sitting Room 18'10" x 13'8" (5.74m x 4.17m). Brick built fire place with chimney, raised hearth and mantel over, two radiators, box bay window to side and sliding patio doors leading to courtyard garden.
Kitchen Dining Room 17'9" x 13'7" max (5.4m x 4.14m max). Extensive range of units to two walls at base level plus a peninsular breakfast bar and one wall at wall level, built in stainless steel double oven and grill with gas hob over, stainless steel backsplash and filter hood. Ample worksurfaces with inset stainless steel 1.5 bowl sink unit and drainer, tiled splash backs in ceramics, double glazed windows to front and side, radiator and ample room for large dining table.
Utility Room 6'5" x 5'6" (1.96m x 1.68m). A range of base units with work surfaces over, inset sink unit, plumbing for washing machine and window to side.
Landing 19'8" x 5'8" (6m x 1.73m). Spacious landing with large airing cupboard, window overlooking courtyard and doors to all first floor rooms.
Master Bedroom 13'3" x 12'10" (4.04m x 3.9m). Window to front, radiator and door to En Suite.
Ensuite Shower Room 7'6" 7'1" (2.29m 2.16m). Good size en suite with three piece suit comprising of oversized shower enclosure, vanity inset wash hand basin and w.c. Radiator and window to front.
Bedroom 2 13'7" x 9'7" (4.14m x 2.92m). Built in wardrobes, radiator and window to front.
Bedroom 3 9'5" x 6'4" (2.87m x 1.93m). Access to loft space, radiator and window to side.
Bathroom Family 7'5" x 7'1" (2.26m x 2.16m). Three piece suite comprising of panel enclosed bath, vanity inset wash hand basin and low level w.c. Radiator and window to front.
Front Garden The front and side gardens are laid mainly to lawn with well stocked flower and shru beds. A driveway for two cars leads to Garaging for 4 cars with remote control doors, paved path leading to front door.
Rear Courtyard Mainly laid to patio with flower and shrub beds, a high degree of privacy and door to garage,
Double Garage 1 15'7" x 12'8" (4.75m x 3.86m). Accessed via electric remote double roller door, power and light, door to storage and dual remote doors though to further garaging.
Double Garage 2 16'6" x 15'7" (5.03m x 4.75m). Ample eaves storage space, power and light, window to side and door to Courtyard Garden
Important Information
- This is a Freehold property.
Property Ref: 738573_NEW220070
Similar Properties
Portland Court, Oakridge Park, Milton Keynes, Buckinghamshire, MK14
5 Bedroom Detached House | £500,000
*** 5 BEDROOM - 3 BATHROOM DETACHED ***Urban & Rural Newport Pagnell are proud to offer 'For Sale' this fantastic 5 bedr...
Water Lane, Sherington, Newport Pagnell, Buckinghamshire, MK16
3 Bedroom Detached House | Offers Over £500,000
*** FOR SALE BY INFORMAL TENDER - OFFERS OVER £500,000 ***JOINT SOLE AGENTS WITH STEPHEN OAKLEY & CO OF OLNEYA rare oppo...
FOR SALE BY INFORMAL TENDER - SHERRINGTON
3 Bedroom Detached House | Offers Over £500,000
A superb opportunity to acquire this detached stone built period property, occupying a [plot in the region of 1/3 of an...
4 Bed Detached Close to Town Centre
4 Bedroom Detached House | Offers in region of £520,000
*** 4 BEDROOM DETACHED - DOUBLE GARAGE - CLOSE TO TOWN CENTRE *** Urban & Rural Newport Pagnell are pleased to bring to...
4 Bedroom Detached House | Offers in excess of £525,000
Urban & Rural are delighted to present this fantastic 4-bedroom detached family home, ideally located in the sought-afte...
Tower Drive, Neath Hill, Milton Keynes, Buckinghamshire, MK14
4 Bedroom Detached House | £525,000
*** A FOUR DOUBLE bedroom DETACHED FAMILY HOME which offers; A RECENTLY REFITTED KITCHEN, A REFITTED EN-SUITE, REFITTED...
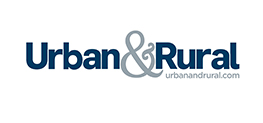
Urban & Rural (Newport Pagnell)
31 High Street, Newport Pagnell, Milton Keynes, MK16 8AR
How much is your home worth?
Use our short form to request a valuation of your property.
Request a Valuation
