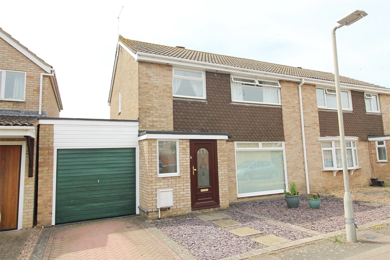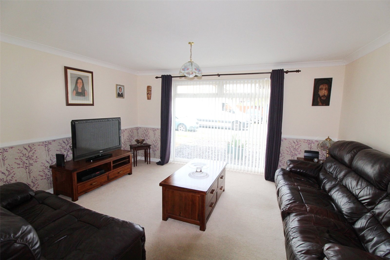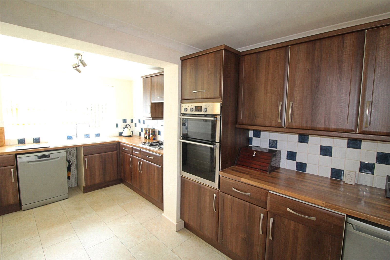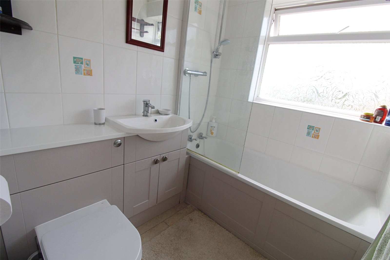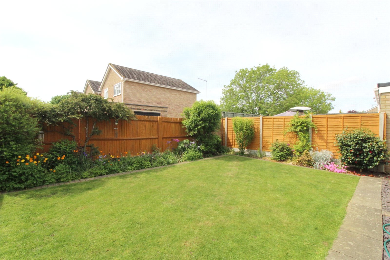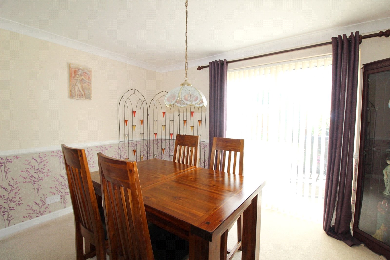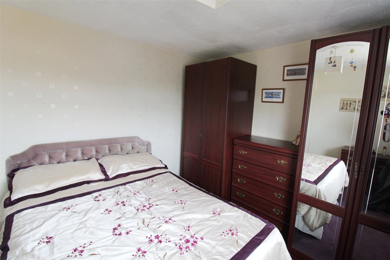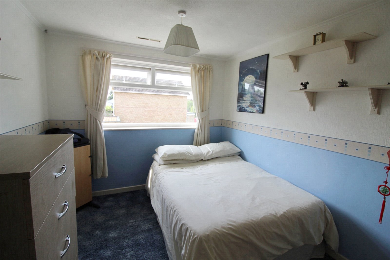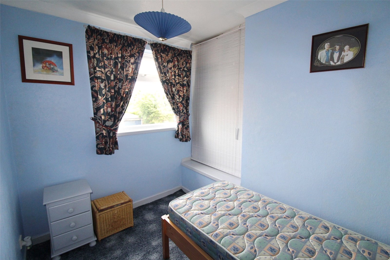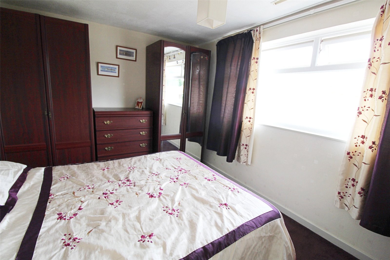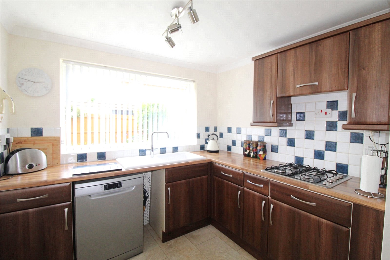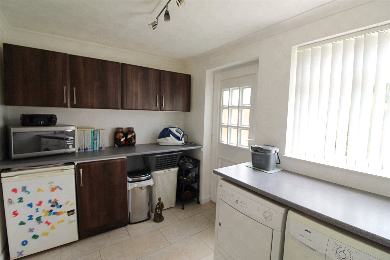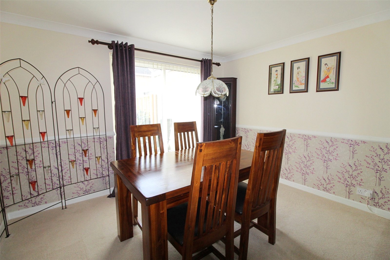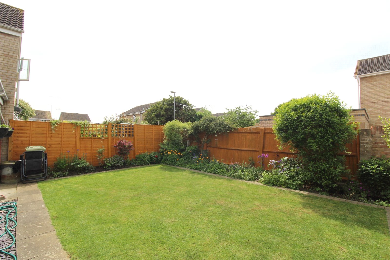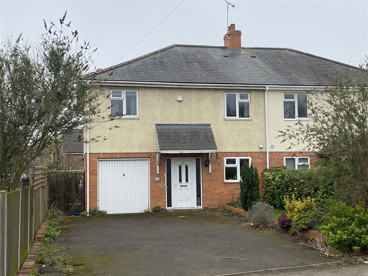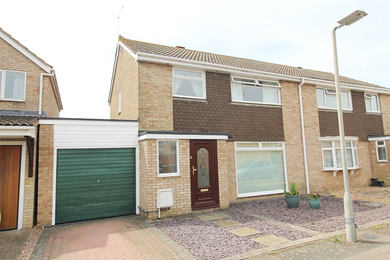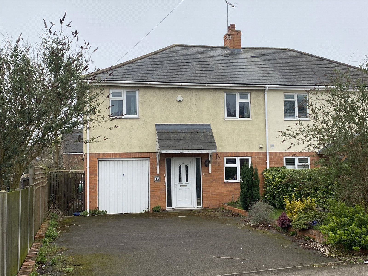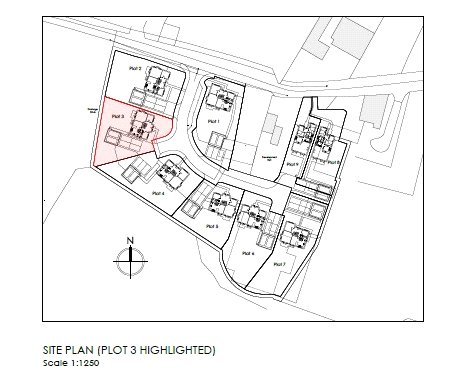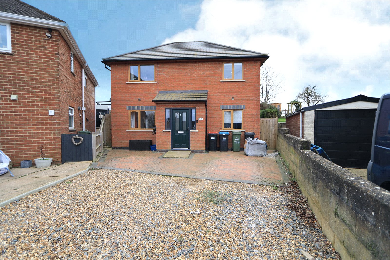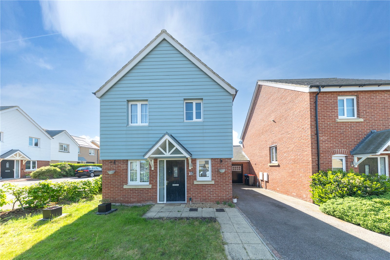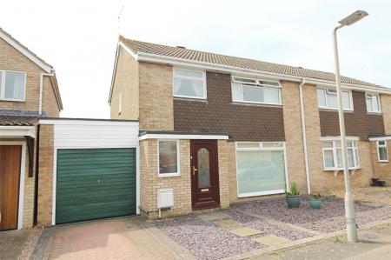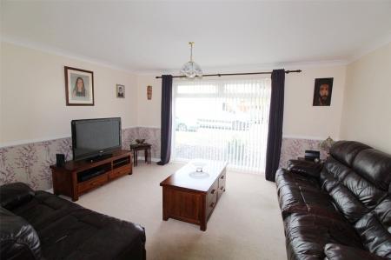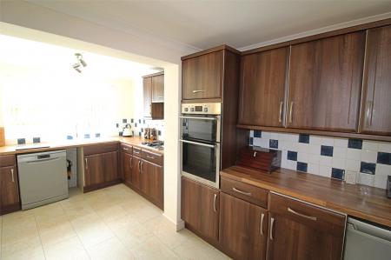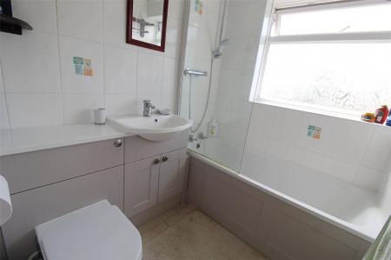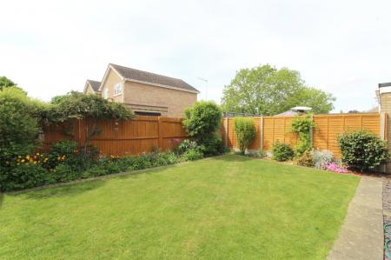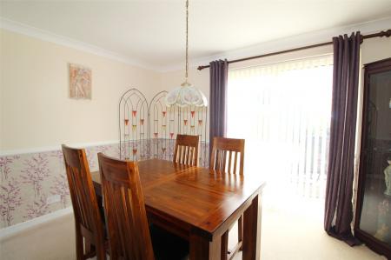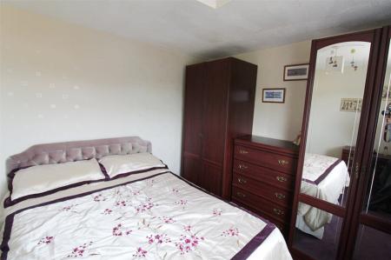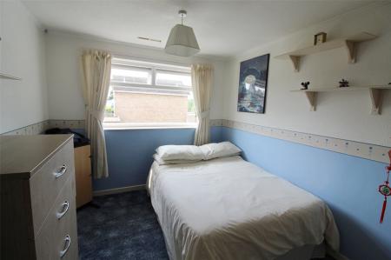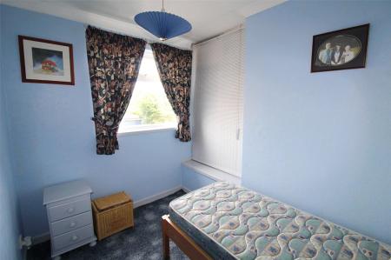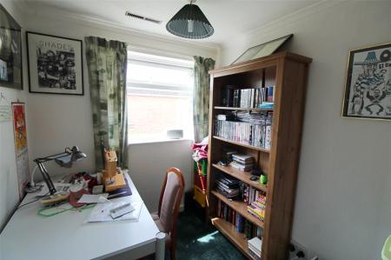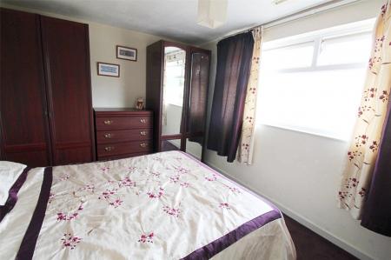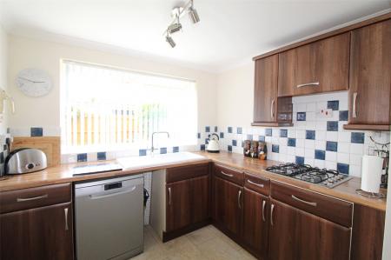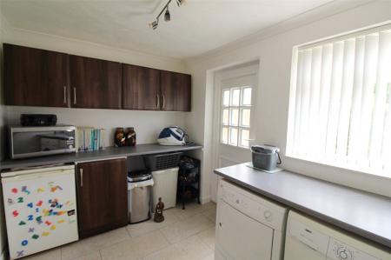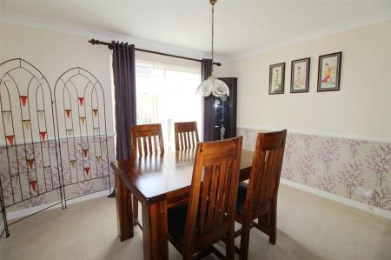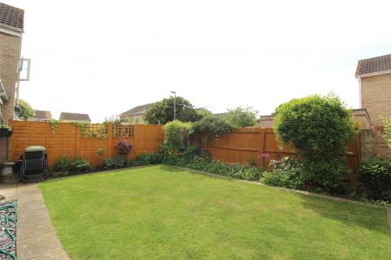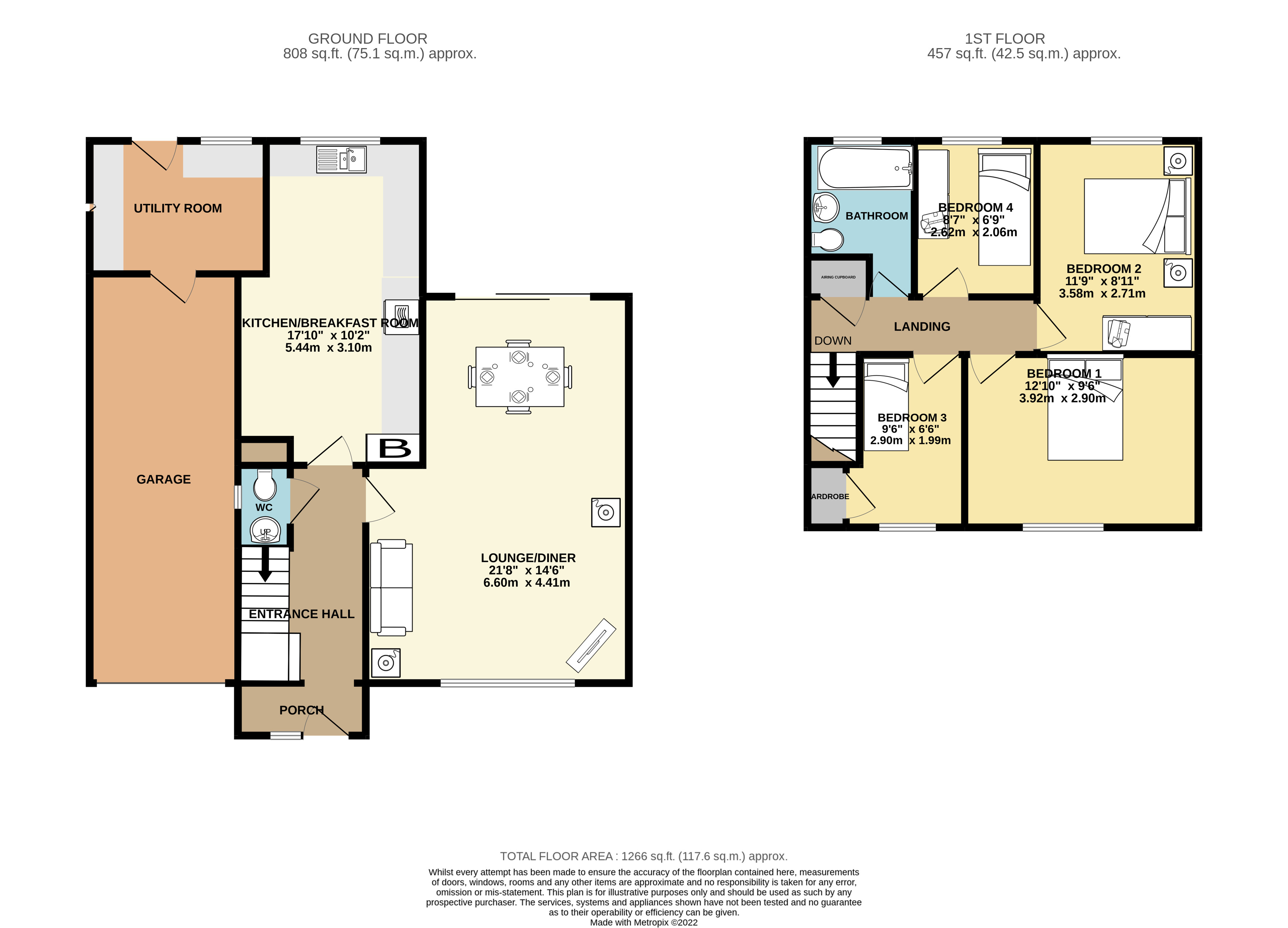- Extended 4 Bedroom Semi Detached
- Approx 21ft Lounge Diner
- Approx. 17ft Kitchen Breakfast Room
- Downstairs Cloakroom
- Large Utility Room
- Refitted Family Bathroom
- Fully Enclosed Rear Garden
- Driveway Leading To Garage
- Ousedale Catchment Area
- Viewing Strongly Recommended
4 Bedroom Semi-Detached House for sale in Buckinghamshire
** FANTASTIC FOUR BEDROOM SEMI ***
Urban & Rural Newport Pagnell are proud to offer 'For Sale' this extended 4 bedroom semi detached family home which is in The OUSDALE SCHOOL CATCHMENT AREA. The property has been extended on the ground floor to give a refitted 17ft Kitchen Breakfast Room and a 9'9" x 7'4" Utility Room.
The property itself has been well maintained and much improved by the current owners and benefits from replacement double glazing, gas fired heating, refitted Kitchen, refitted Family Bathroom and attractive, enclosed rear garden.
The accommodation briefly comprises of Entrance Porch, Entrance Hall, Downstairs Cloakroom, Lounge/Diner, Kitchen Breakfast Room & Utility Room, First Floor Landing, Four First Floor Bedrooms and Family Bathroom.
Outside there are gardens to front and rear as well as a driveway leading to the attached Garage.
EPC: TBA
*** Viewing Highly Recommended ***
Entrance Hall
Downstairs Cloakroom
Lounge Diner 21'7" x 14'5" max (6.58m x 4.4m max).
Kitch Breakfast Room 17'5" x 10'2" max (5.3m x 3.1m max).
Utilty Room 9'9" x 7'4" (2.97m x 2.24m).
First Floor Landing
Bedroom 1 12'2" x 9'7" (3.7m x 2.92m).
Bedroom 2 11'9" x 8'9" (3.58m x 2.67m).
Bedroom 3 8'7" x 6'8" (2.62m x 2.03m).
Bedroom 4 9'7" x 6'1" (2.92m x 1.85m).
Family Bathroom
Front Garden
Back Garden
Garage 22'6" x 8'2" (6.86m x 2.5m).
Important Information
- This is a Freehold property.
Property Ref: 738573_NEW220106
Similar Properties
Little Linford Lane, Newport Pagnell, Buckinghamshire, MK16
3 Bedroom Semi-Detached House | Offers in region of £400,000
*** 3 DOUBLE BEDROOMS + ENSUITE ***Urban & Rural Newport Pagnell are favoured with Sole Agency on this spacious 3 bedroo...
Stour Close - 4 Bedroom Semi Detached
4 Bedroom Semi-Detached House | Offers in region of £400,000
** FANTASTIC FOUR BEDROOM SEMI *** Urban & Rural Newport Pagnell are proud to offer 'For Sale' this extended 4 bedroom...
Little Linford Lane - No Upper Chain
3 Bedroom Semi-Detached House | Offers in region of £400,000
*** 3 DOUBLE BEDROOMS + ENSUITE *** Urban & Rural Newport Pagnell are favoured with Sole Agency on this spacious 3 bedr...
Plot | Asking Price £410,000
Situated in the sought after village of Sherington, this superb building plot presents a rare opportunity to create your...
Town End Crescent Stoke Goldington
3 Bedroom Detached House | Offers in excess of £415,000
*** THREE DOUBLE BEDROOMS - VILLAGE LOCATION *** Magnificent Modern Detached House in the charming village of Stoke Go...
Three Bedroom Detached Family Home
3 Bedroom Detached House | Asking Price £415,000
URBAN & RURAL NEWPORT PAGNELL are delighted to offer for sale this wonderful three Bedrrom Detached Family Home nestled...
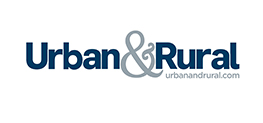
Urban & Rural (Newport Pagnell)
31 High Street, Newport Pagnell, Milton Keynes, MK16 8AR
How much is your home worth?
Use our short form to request a valuation of your property.
Request a Valuation
