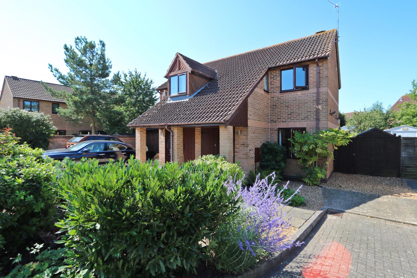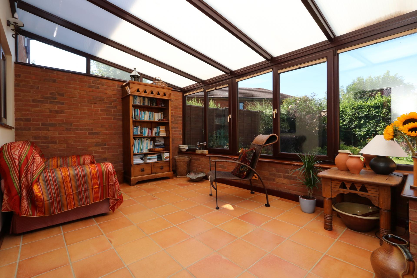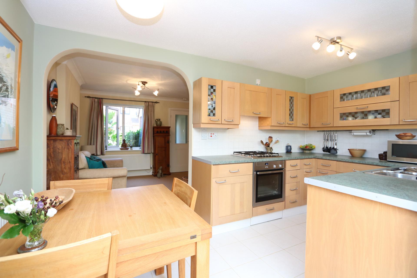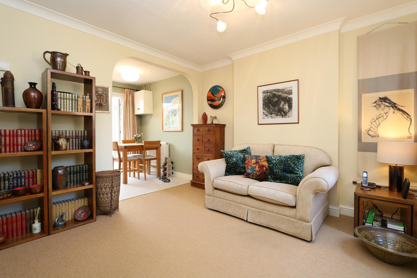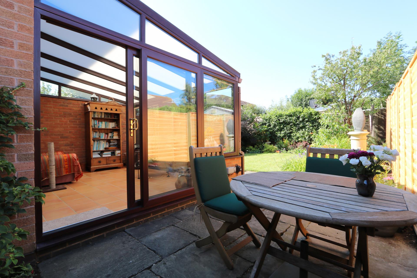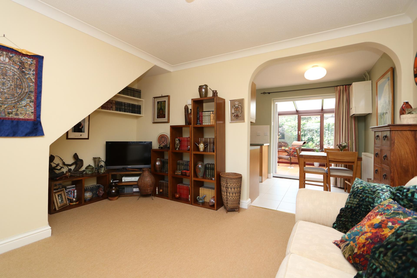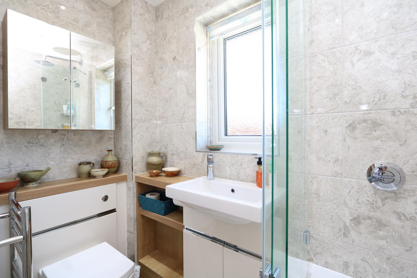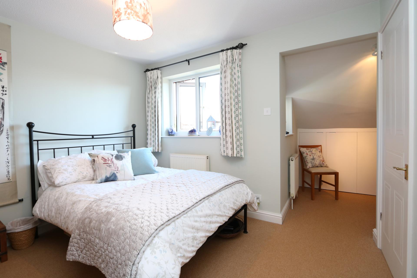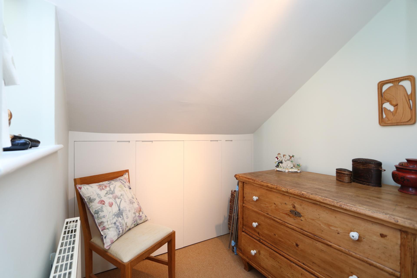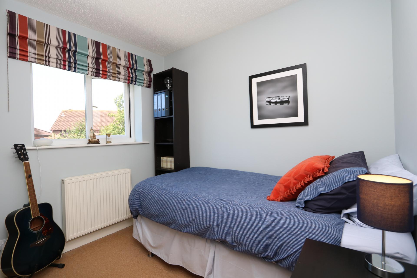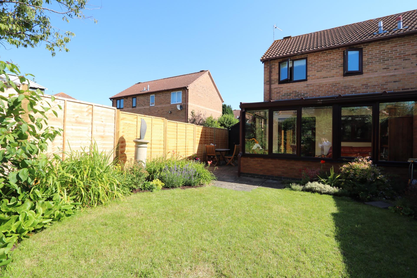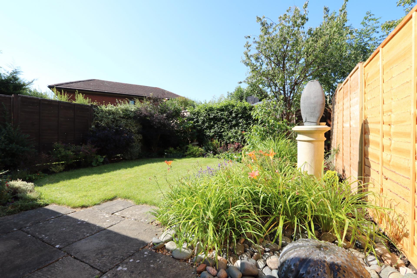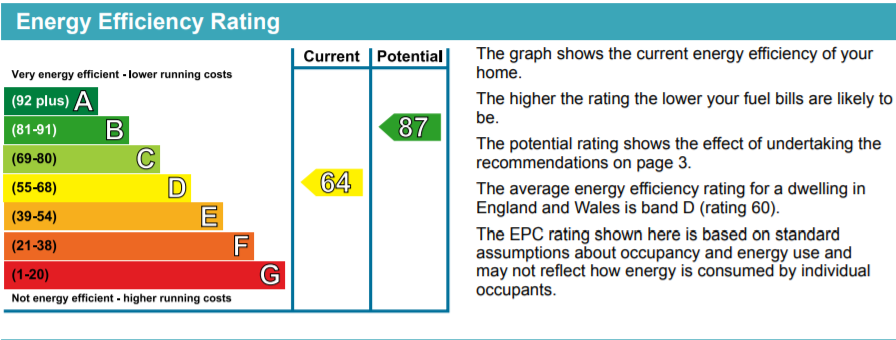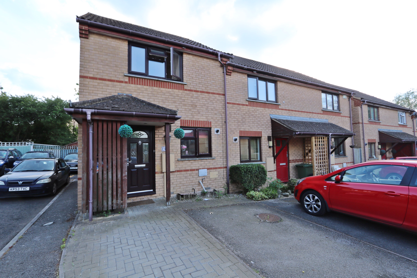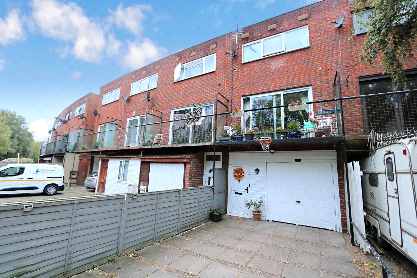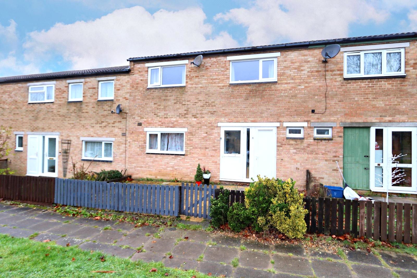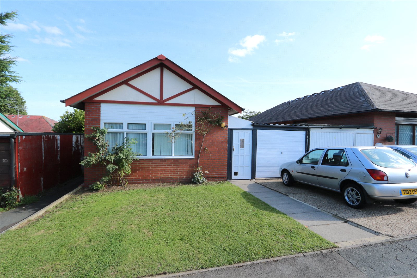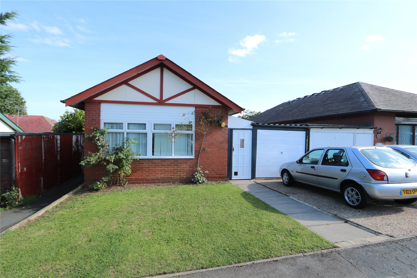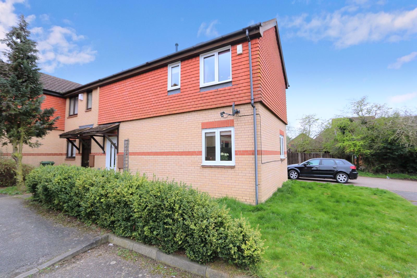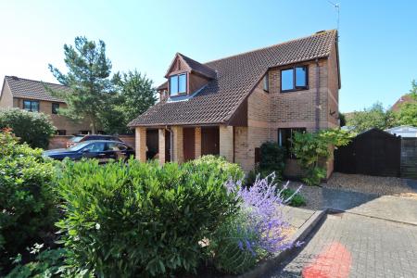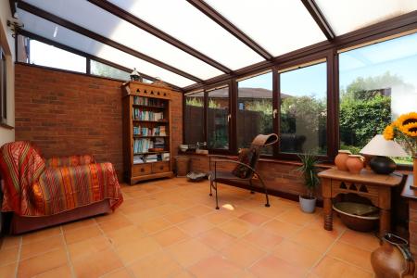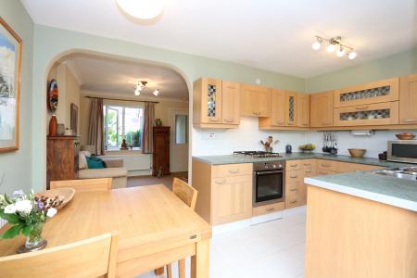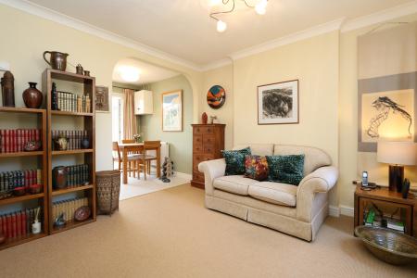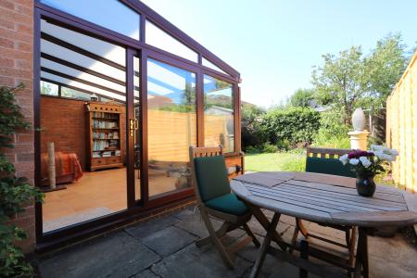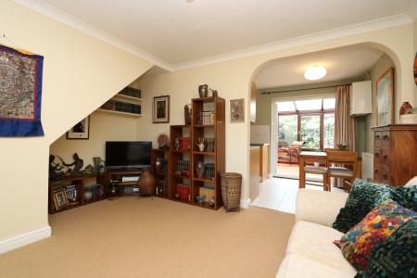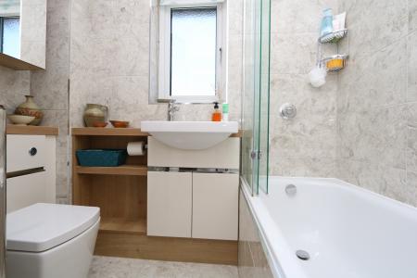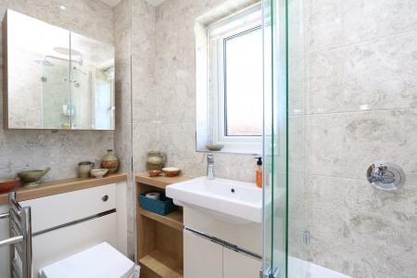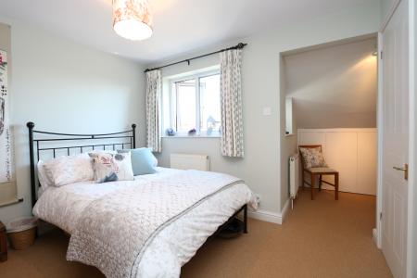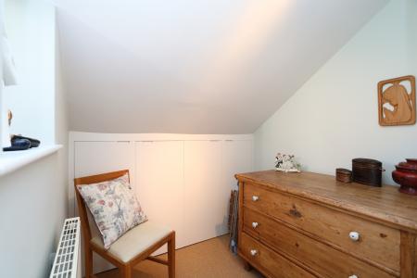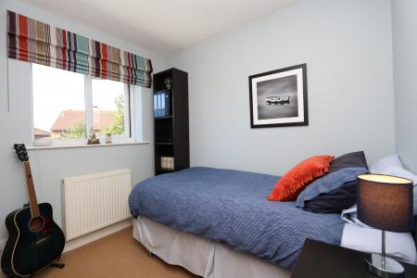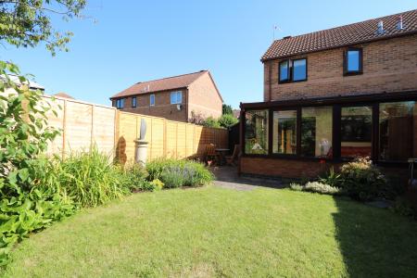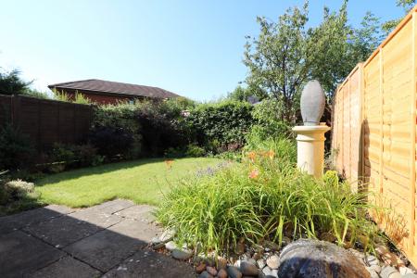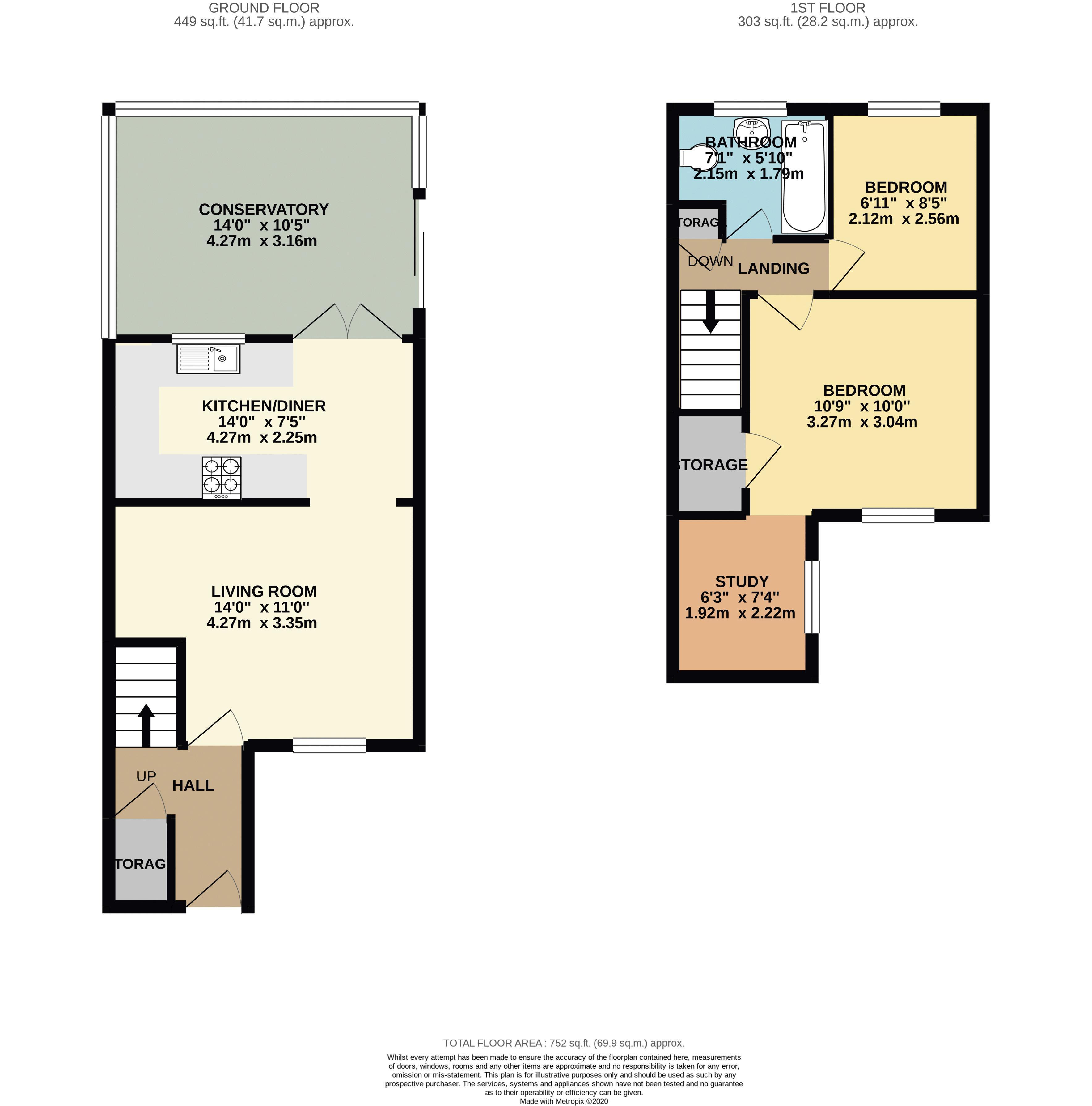- TWO BEDROOMS
- SEMI-DETACHED
- JOHN LEWIS REFITTED BATHROOM
- DRIVEWAY FOR THREE VEHICLES
- LARGE CONSERVATORY WITH UNDERFLOOR HEATING
- KITCHEN/DINER
- STUDY AREA TO MASTER BEDROOM
- PRIVATE REAR GARDEN
- IDEAL FOR ANY FIRST TIME BUYER
- GREAT INVESTMENT OPPORTUNITY
2 Bedroom Semi-Detached House for sale in Buckinghamshire
* An delightful two bedroom semi-detached residence nestled down a PEACEFUL & TRAFFIC FREE cul-de-sac in the highly regarded area of WALNUT TREE * REFITTED BATHROOM, CONSERVATORY, DRIVEWAY FOR THREE, NO UPPER CHAIN *Urban & Rural Milton Keynes are delighted to have received the sole selling rights in marketing this truly handsome family residence located in arguably one of the most sought after areas within Milton Keynes. This stunning two bedroom semi-detached home has been very carefully maintained and adapted by its current owners to provide modern living space throughout.. Walnut Tree is on the eastern flank of Milton Keynes and is proven a great location for families. You have an array of facilities and amenities within a close proximity including Brickhill Woods, Caldecotte Lake, Kingston District & MK shopping Centre and has excellent schooling such as Walton High. The property is also close to major commuting routes including the M1, A5 MK Central & Bletchley rail links.Brief internal accommodation comprises, an entrance hallway with storage, light and airy living room, fitted kitchen/diner and large conservatory to the rear with underfloor heating. To the first floor there is a modern refitted 'John Lewis' bathroom and there are two generous sized and well proportioned bedrooms with a study area to the master. Externally the property offers a private rear garden designed by 'Frosts' and a driveway for three vehicles to the front.
Entrance Hallway Stairs to first floor landing, radiator, built in storage cupboard.
Living Room 14' x 11' (4.27m x 3.35m). Window to front, radiator.
Kitchen/Diner 14' x 7'5" (4.27m x 2.26m). Re-fitted with a matching range of base and eye level units with worktop space, 1+1/2 bowl stainless steel sink unit with single drainer and mixer tap, wall mounted gas radiator heating boiler, integrated fridge and washing machine, built-in electric oven, gas hob with extractor hood over, window to rear, radiator, tiled flooring.
Conservatory 14' x 10'5" (4.27m x 3.18m). Half brick and uPVC double glazed construction with polycarbonate roof, power and lights connected, tiled flooring, under floor heating, patio door to garden.
First Floor Landing Access to loft space, airing cupboard housing water cylinder.
Bedroom 1 10'9" x 10' (3.28m x 3.05m). Window to front, radiator, over-stairs storage cupboard.
Study/Snug 6'3" x 7'4" (1.9m x 2.24m). Window to side, radiator, built in eaves storage cupboards.
Bedroom 2 6'11" x 8'5" (2.1m x 2.57m).
Family Bathroom 7'1" x 5'10" (2.16m x 1.78m). Re-fitted by "John Lewis"with white suite comprising panelled bath with digital shower over, wash hand basin with cupboard under, WC with hidden cistern, full height tiling to all walls, window to rear, heated towel rail, tiled flooring.
Outside & Parking Front
Gravelled with planted shrubs and bushes, driveway provides parking for three vehicles.
Rear
Planted by "Frosts", circular area laid to lawn, numerous planted shrubs and bushes, enclosed by timber fencing, gated access from driveway.
Important information
This is a Freehold property.
Property Ref: 738547_MKE200328
Similar Properties
Cropton Rise, Emerson Valley, Buckinghamshire, MK4
2 Bedroom End of Terrace House | £250,000
* TWO BEDROOM END OF TERRACE - EMERSON VALLEY - PERFECT FIRST TIME PURCHASE * Urban & Rural Milton Keynes are excited to...
Waterside, Peartree Bridge, Milton Keynes, Buckinghamshire, MK6
3 Bedroom Terraced House | £250,000
* THREE DOUBLE BEDROOM TOWN HOUSE LOCATED WITHIN THE PICTURESQUE AREA OF PEARTREE BRIDGE OPPOSITE THE GRAND UNION CANAL...
Brookside, Hodge Lea, Milton Keynes, Bucks, MK12
3 Bedroom Terraced House | £250,000
* A VERY WELL PRESENTED THREE BEDROOM TERRACE FAMILY HOME LOCATED WITHIN HODGE LEA WHICH WOULD MAKE THE PERFECT INVESTME...
Marram Close, Beanhill, Milton Keynes, MK6
3 Bedroom Detached Bungalow | £255,000
* A large three bedroom DETACHED BUNGALOW which has been refurbished throughout nestled within a quiet and low traffic s...
Marram Close, Beanhill, Milton Keynes
3 Bedroom Detached Bungalow | Asking Price £255,000
* A large three bedroom DETACHED BUNGALOW which has been refurbished throughout nestled within a quiet and low traffic s...
Pettingrew Close, Walnut Tree, Buckinghamshire, MK7
3 Bedroom End of Terrace House | £260,000
* The PERFECT THREE bedroom END OF TERRACE family home located in the heart of WALNUT TREE - IMMACULATELY PRESENTED - DR...

Urban & Rural (Milton Keynes)
338 Silbury Boulevard, Milton Keynes, Buckinghamshire, MK9 2AE
How much is your home worth?
Use our short form to request a valuation of your property.
Request a Valuation
