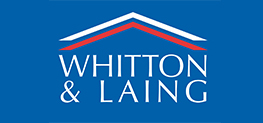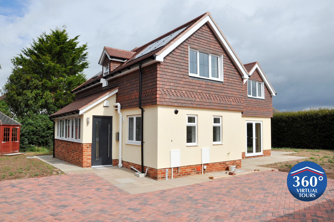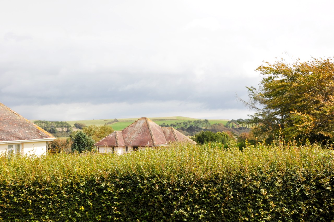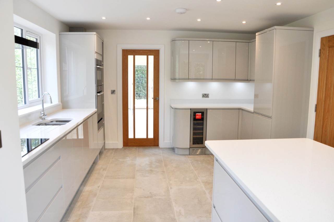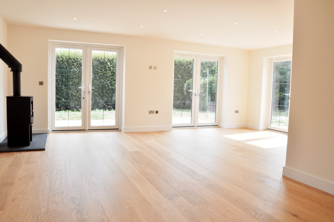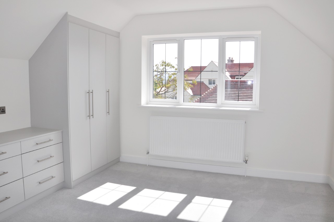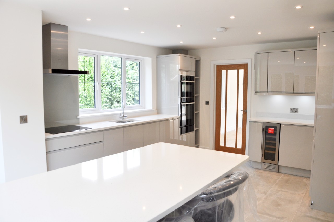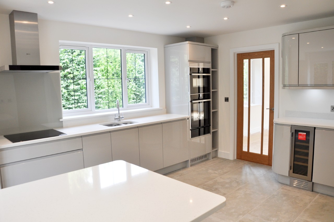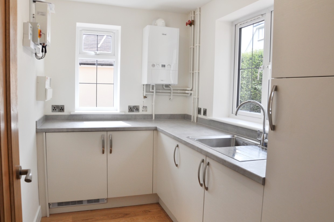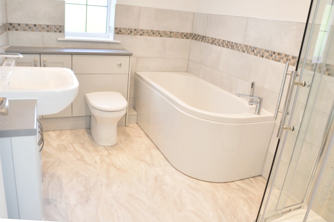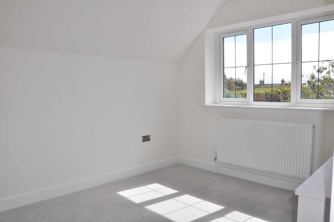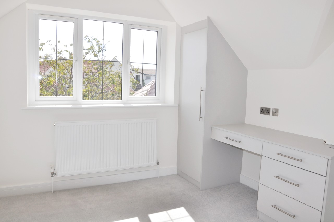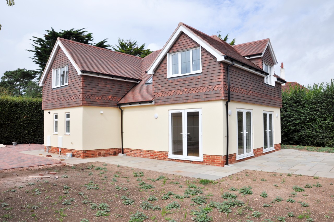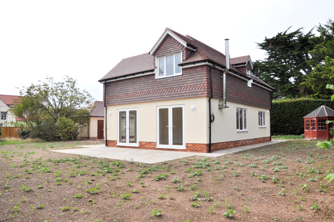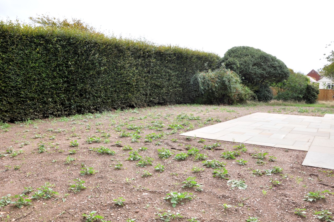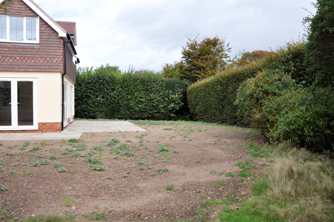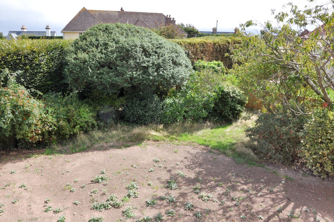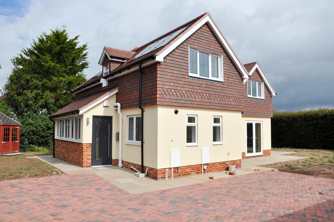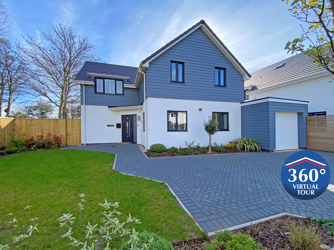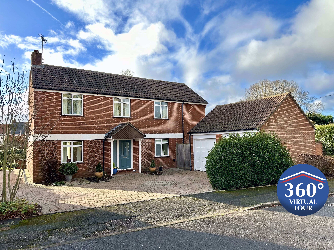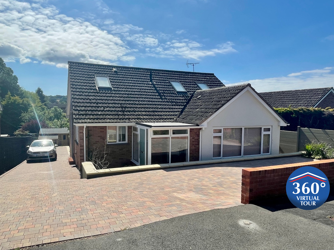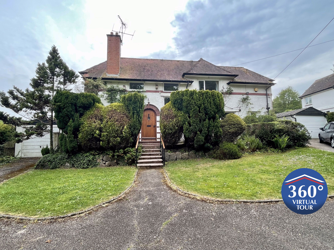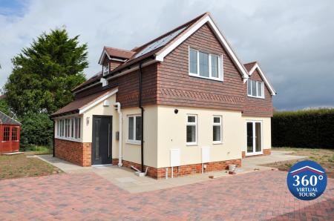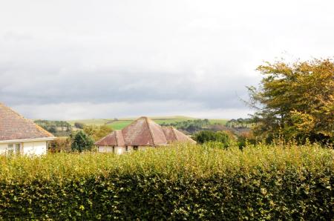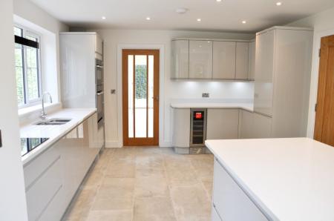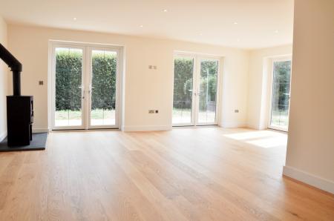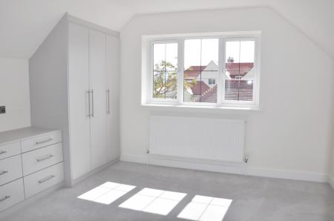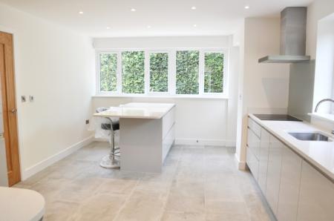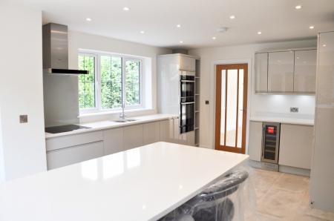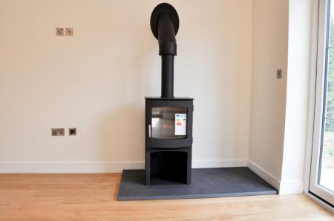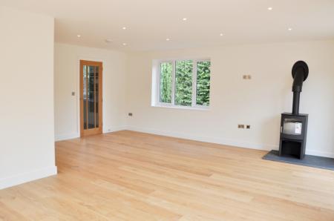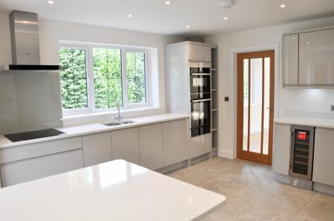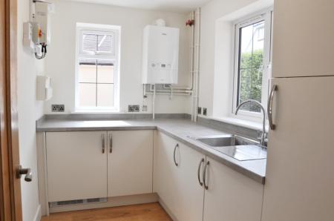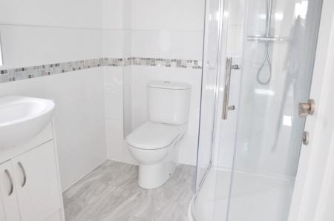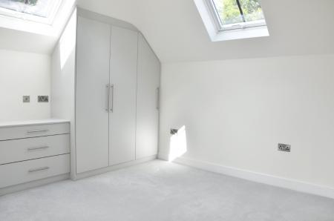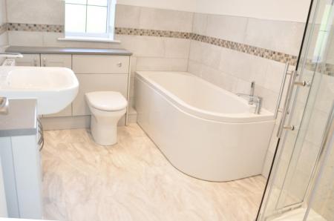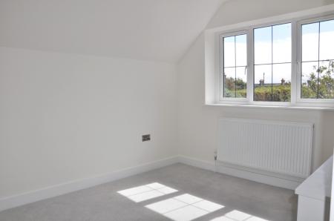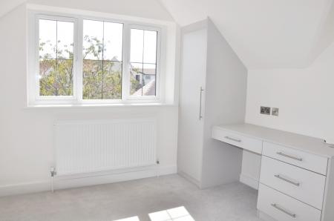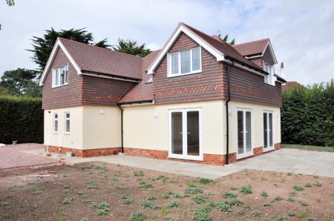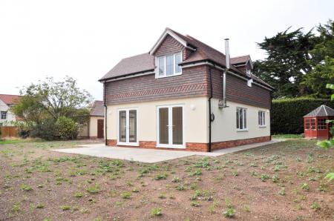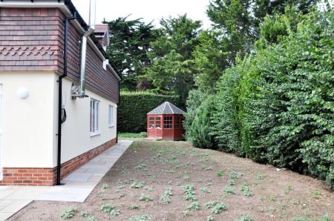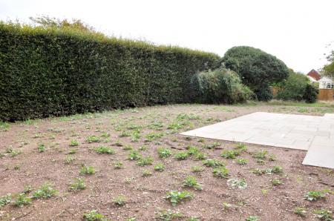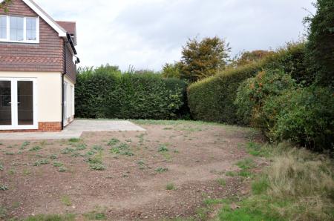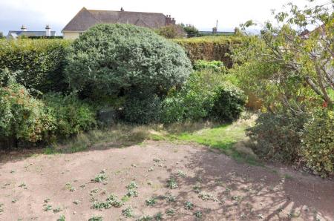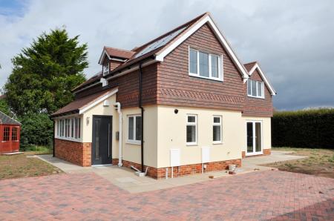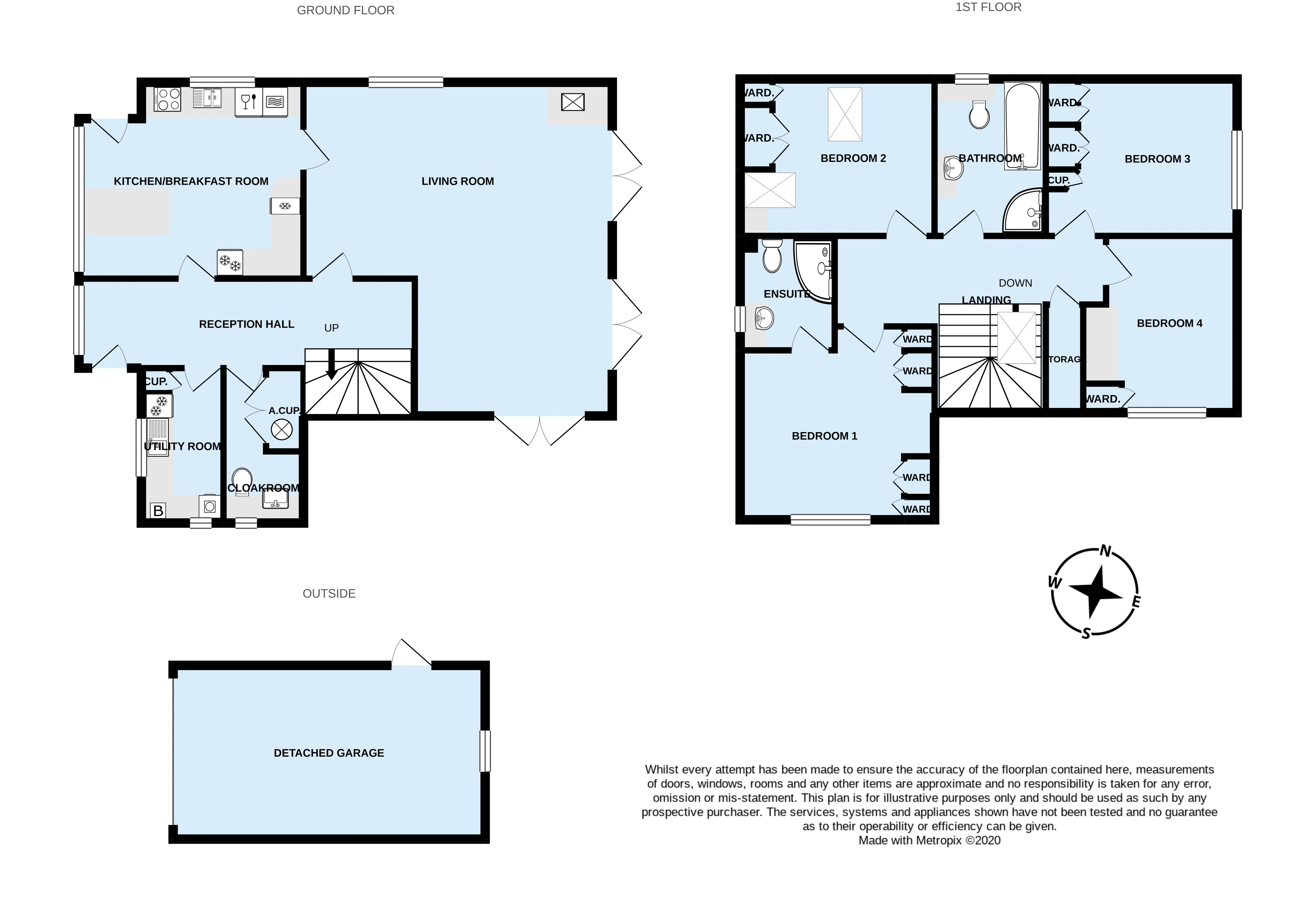- Light and airy reception hall
- Spacious triple aspect living room with a wood burning stove
- Superb kitchen/breakfast room with built-in integrated appliances
- Utility room and cloakroom
- Attractive landing with a fine turning staircase
- Four bedrooms each with built-in wardrobes
- Main bedroom with an en-suite shower room/wc and further principal four-piece bathroom/wc with a separate shower
- Part under floor gas central heating and UPVC double glazing
- Solar photovoltaic panels on the roof
- Long brick paved driveway approach and detached garage
4 Bedroom House for sale in Budleigh Salterton
An outstanding new four bedroom detached house providing beautifully appointed accommodation of about 1,593 sq.ft. on a fine tucked away level site about 300 yards walk from the beach.
Ideal for entertaining in style, the large living room has a wood burning stove and three sets of UPVC double glazed French doors opening onto an expansive, East facing terrace. The property also benefits from photovoltaic solar panels on the roof and new floor coverings throughout including carpet to the stairs, landing and bedrooms.
The house is situated in an enviable location very convenient for both the beach and town centre. The house has an imposing approach via a long, brick paviour driveway providing generous parking space with room for a caravan/boat and access to a substantial detached garage with power/light connected. The landscaped level gardens have been lawned with mature laurel boundaries, young trees and a superb terrace to the side of the house. This is very rare opportunity to acquire a substantial, fine quality new home in a most convenient location and is being sold with an NHBC 10 year guarantee certificate.
The Garden is a truly fine new detached house built by the highly regarded local firm of CJ Woodley Ltd to the top quality standards of which they are well known. Set well back from Coastguard Road down a long brick paved driveway, the house occupies a level site with private gardens, detached garage and ample parking space for several vehicles. The beach is only about 300 yards walk away and the town centre, approximately a quarter of a mile. Of traditional brick and block construction with rendered elevations under a tiled roof, the house is insulated to current stringent specification with UPVC double glazed windows and solar photovoltaic panels on the roof providing some free daytime electricity. An energy efficient gas boiler supplies under floor heating throughout the ground floor with individual room thermostats, radiators on the first floor and hot water via a pressurised system. UPVC fascias and soffits reduce maintenance and there is a burglar alarm system. A luxurious internal specification includes hardwood doors, nickel finish power sockets and light switches as well as engineered oak flooring in the hall and living room. This wonderful room has three sets of double French doors leading out to the gardens as well as a feature wood burning stove. The kitchen/breakfast room has a superb range of quality units with quartz worktops, Neff and Caple integrated appliances including a fan-assisted oven/grill, induction hob, dishwasher, fridge/freezer and chilled wine rack. There is also a useful cloakroom which houses the airing cupboard and a separate utility room having a built-in tumble dryer and freezer with integrated fronts. A good size landing leads to four well-proportioned bedrooms, all with excellent wardrobes, one with an en-suite shower room/wc and a further well-appointed family bathroom/wc.
Reception Hall
24' 0'' x 5' 7'' (7.31m x 1.70m) excl. stairs area
Living Room
20' 10'' x 19' 3'' (6.35m x 5.87m) max. measurements
Kitchen/Breakfast Room
17' 5'' x 12' 3'' (5.30m x 3.73m) max. measurements
Utility room
9' 8'' x 5' 11'' (2.94m x 1.81m)
Cloakroom
9' 8'' x 5' 10'' (2.94m x 1.78m) max. measurements
Landing
16' 7'' x 5' 8'' (5.05m x 1.72m) narrowing to 3' 9" (1.15m) excl. stairs area
Bedroom 1
12' 2'' x 12' 2'' (3.71m x 3.71m) max. measurements
En-suite Shower room/wc
7' 1'' x 5' 11'' (2.17m x 1.80m)
Bedroom 2
12' 2'' x 9' 9'' (3.71m x 2.97m) max. measurements
Bedroom 3
11' 11'' x 9' 9'' (3.64m x 2.97m) max. measurements
Bedroom 4
10' 9'' x 9' 8'' (3.28m x 2.95m) max. measurements
Bathroom/wc
9' 9'' x 6' 11'' (2.97m x 2.11m)
Detached Garage
19' 7'' x 10' 10'' (5.96m x 3.30m)
Services
All mains services are connected
Important information
This is a Freehold property.
Property Ref: EAXML4296_10499774
Similar Properties
Cricket Field Lane, Budleigh Salterton
4 Bedroom House | Guide Price £775,000
This spacious and versatile modern four bedroom detached house is one of only two properties built Circa 2019 to a high...
4 Bedroom House | Guide Price £750,000
An immaculate and beautifully located extended modern detached four bedroom house in a small cul-de-sac location. Attrac...
4 Bedroom Chalet | Guide Price £725,000
An impressive and extended four bedroom detached chalet bungalow in a quiet village cul-de-sac location with a private r...
4 Bedroom House | Guide Price £995,000
A classic Budleigh Salterton older style four bedroom detached house with lots of character amidst gardens and grounds o...
How much is your home worth?
Use our short form to request a valuation of your property.
Request a Valuation
