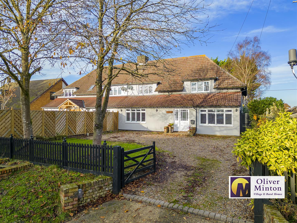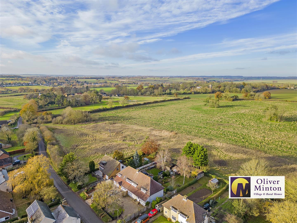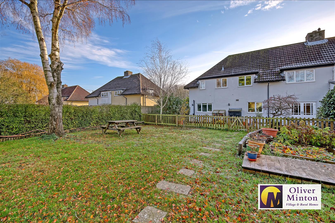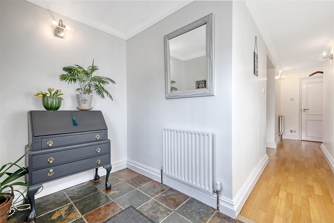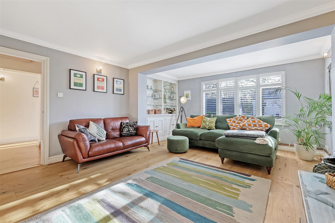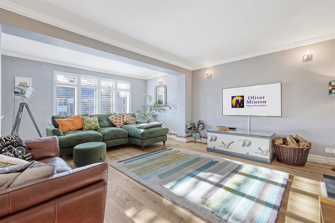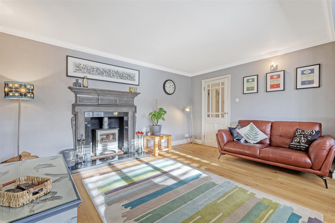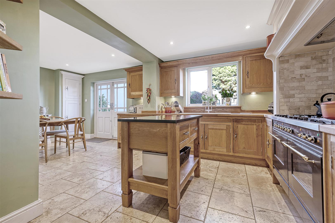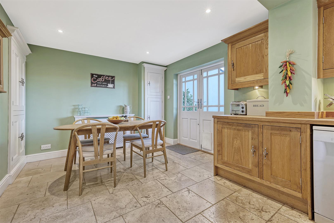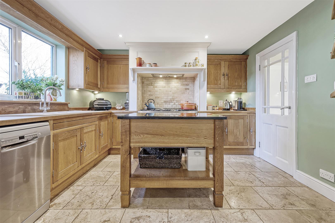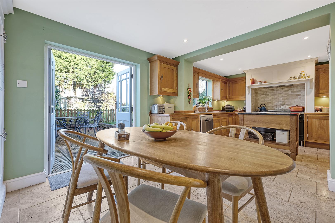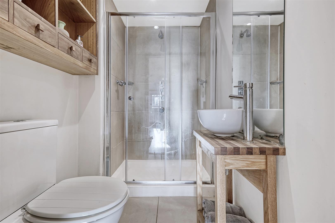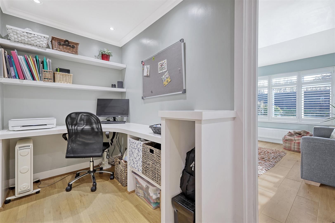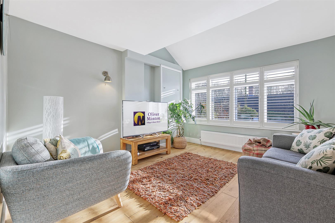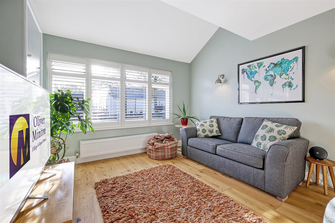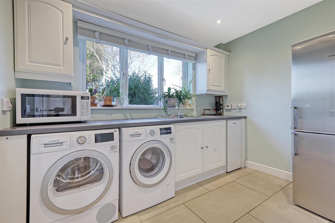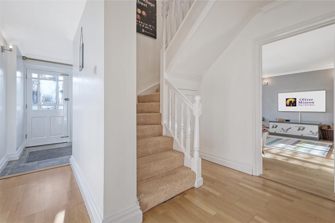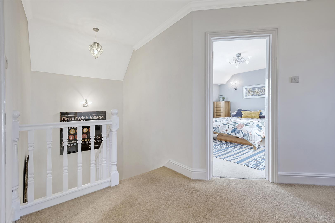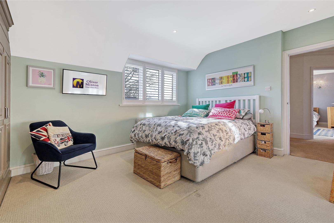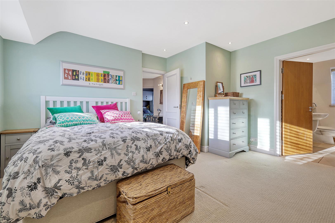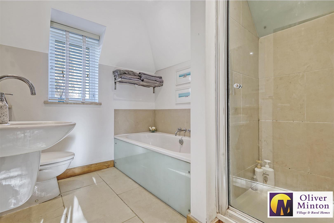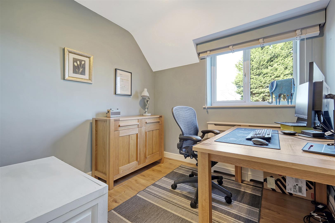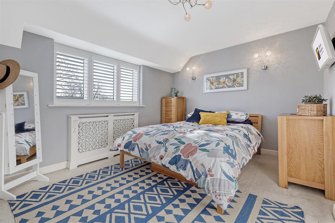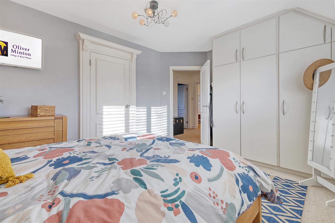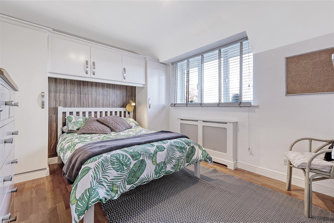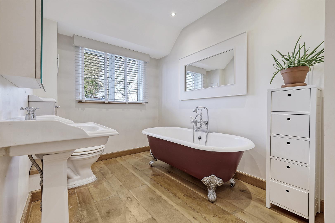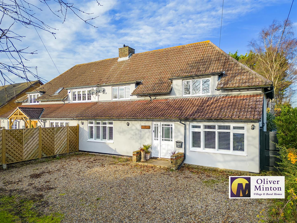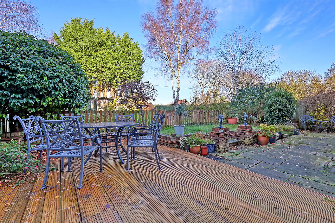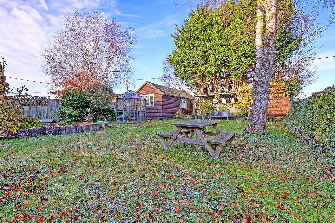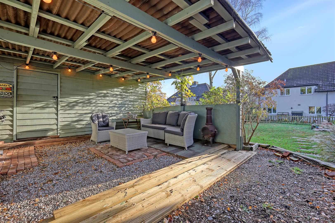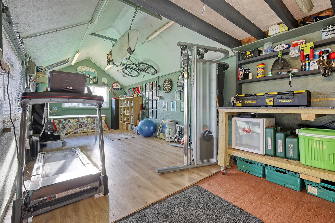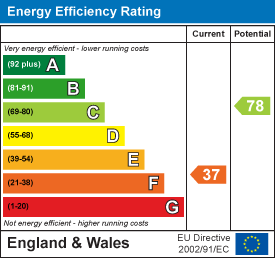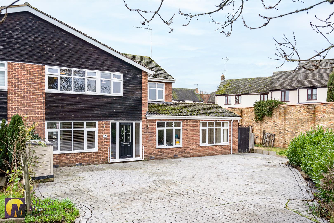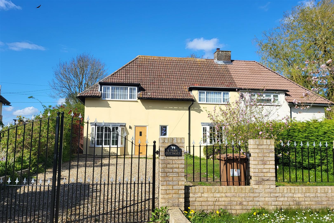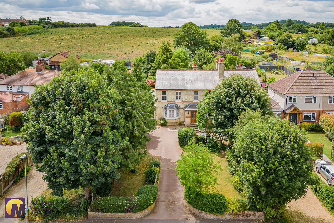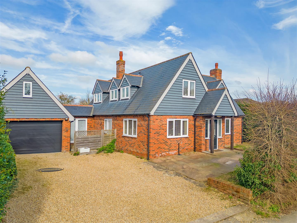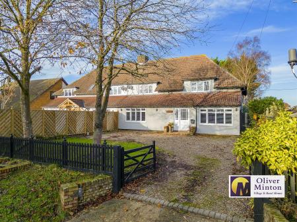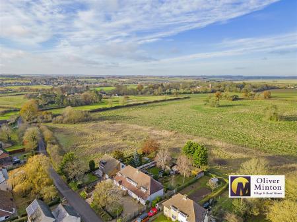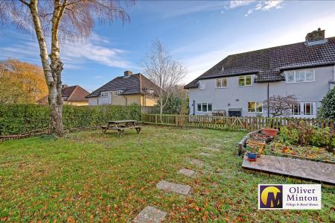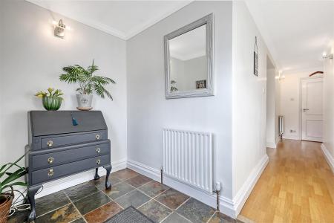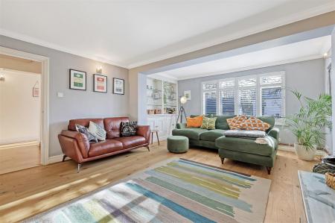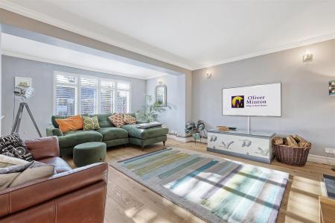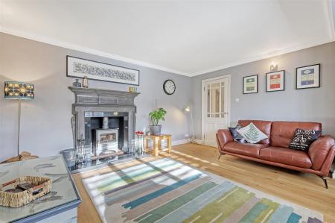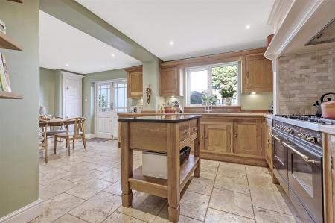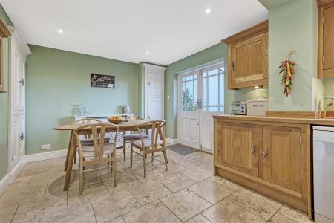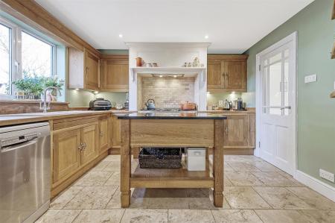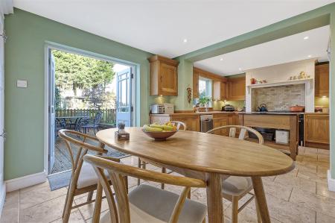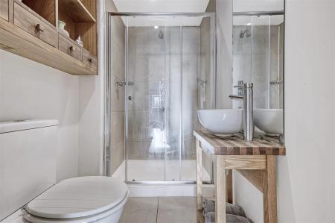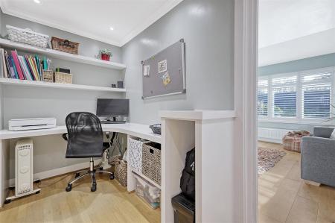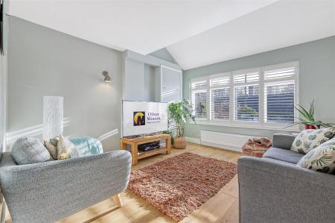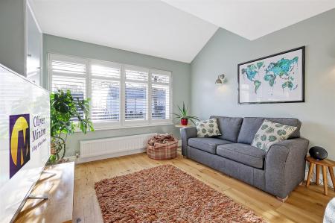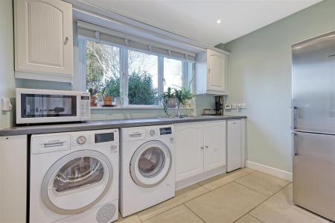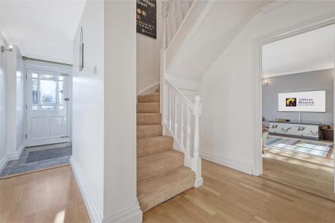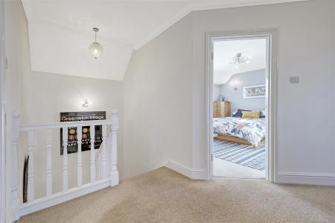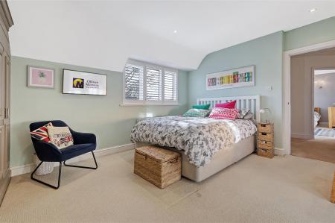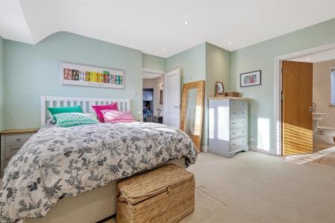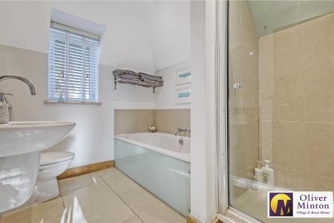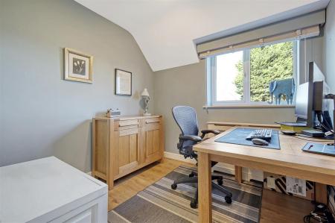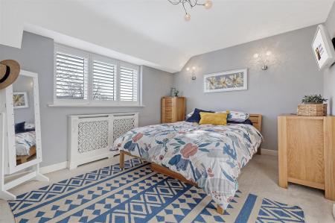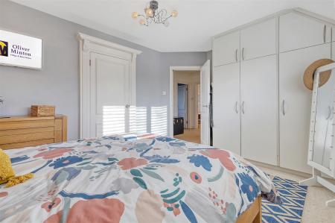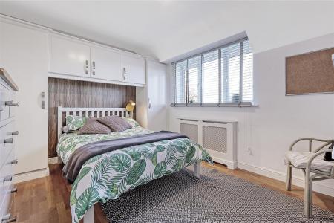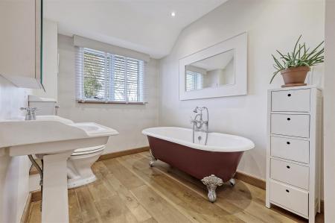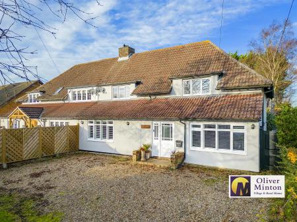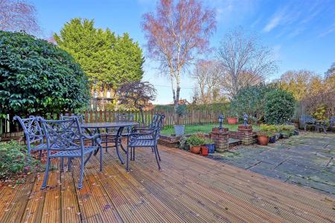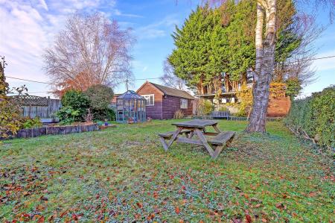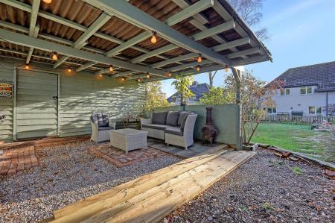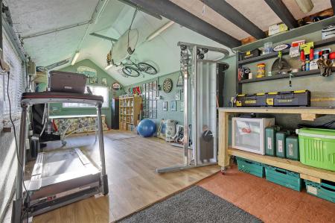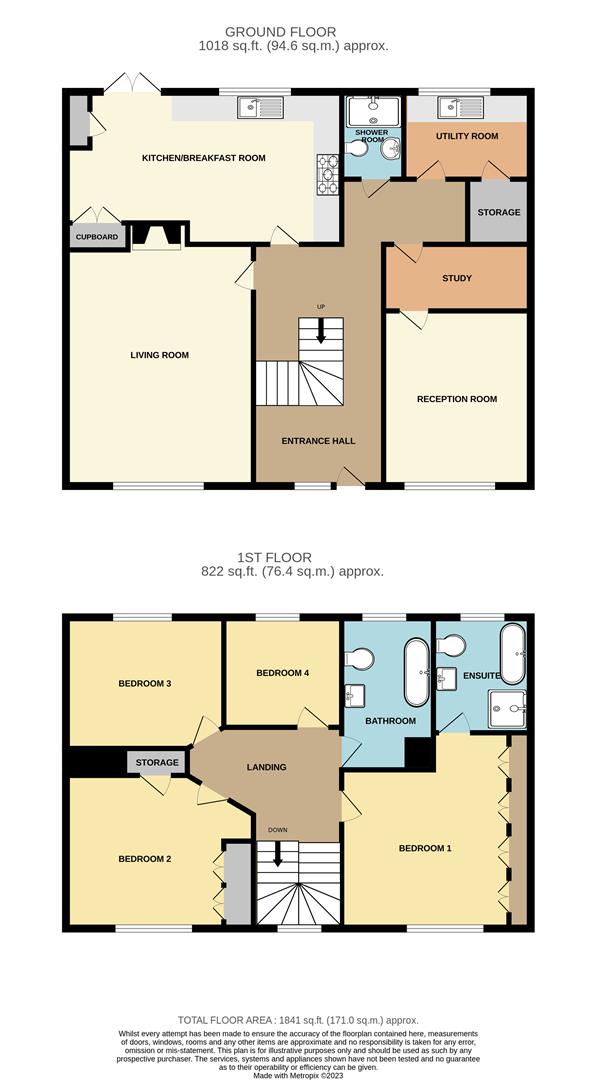- Spacious four-bedroom home
- Bespoke Oak Kitchen/Breakfast room
- Living Room with open fireplace
- Family Room & Study
- Ensuite and family bathroom
- Gated driveway with parking for many cars
- Outbuildings including WORKSHOP
- Good Size Rear Garden
- Rural Hamlet Location
- CHAIN FREE
4 Bedroom Semi-Detached House for sale in Buntingford
Being offered for sale CHAIN FREE, a superbly presented 4 bedroom individual semi-detached house located in the lovely rural hamlet of Little Hormead, just 3 miles to the east of Buntingford. This excellent family home benefits from a spacious interior with a gated frontage and good size rear garden with detached workshop/home office to the rear which backs onto open fields. Accommodation comprises reception hall, inner hallway, living room, cloakroom, utility, kitchen/breakfast room, study, family room, 4 good bedrooms, en-suite and family bathrooms.
Reception Hall - 2.69m max x 1.83m (8'10 max x 6'0) - uPVC part double glazed front door with matching side panel. Radiator. Slate tiled floor.
Inner Hallway - Understairs cupboard. Stairs to first floor galleried landing.
Living Room - 4.34m x 5.38m (14'3" x 17'8") - uPVC window to front with fitted plantation shutter blinds. Built-in cupboards with display unit and lighting. Radiator. Feature Victorian-style cast iron open fireplace and log burner. Wooden flooring.
Kitchen / Breakfast Room - 6.30m x 3.58m narrowing to 3.10m in breakfast area - Bespoke Oak kitchen with range of fitted wall and base units with oak worktops and inset twin bowl ceramic sink with monobloc tap. Feature recess with 'Britannia' five ring range cooker with double ovens and built in over head extractor. Inset lights under units and over window. Bespoke island unit with granite worktop. Recess with free-standing 900mm wide Samsung fridge/freezer with bespoke built in wine rack over. Space for dishwasher. Two tall built in cupboards. Radiator with decorative cover. Travertine tiled floor. uPVC window to rear and French double glazed doors to garden.
Shower Room - 2.01m x 1.42m (6'7" x 4'8") - Double width shower with glazed sliding door, power shower, drench head and body jets. Tiled walls and floor. Contemporary WC. Bespoke oak and walnut wash stand with circular ceramic wash hand basin and pillar tap. Extractor fan. Chrome towel rail.
Utility Room - 2.95m x 2.13m (9'8" x 7'0") - uPVC double glazed window to rear. Range of fitted wall and base units with rolltop worksurfaces and inset stainless steel sink with monobloc tap. Spacious built in storage cupboard with hanging rails and shelving. Radiator. Tiled floor. Inset ceiling lights. Plumbing for washing machine and space for tumble dryer. Updated 'Worcester' oil fired boiler installed in 2020, with a 5 year warranty.
Study - 3.43m x 1.80m (11'3 x 5'11) - Built in desk and shelving. Wood laminate floor. Inset ceiling lights. Radiator. Panel door to:
Reception Room - 3.91m x 3.43m (12'10" x 11'3") - Large uPVC double-glazed window to front with shutter blinds. Radiator. Cupboard housing fuse box. Wood flooring.
First Floor -
First Floor Landing - Spacious galleried landing.
Bedroom One - 4.22m x 3.84m + wardrobes (13'10" x 12'7" + wardr - uPVC double glazed window to front. Bespoke range of painted, fitted wardrobes with hanging space and storage. Radiator. Inset ceiling lights. Door into:
En-Suite Bathroom - 2.69m x 2.21m (8'10" x 7'3") - uPVC double glazed window to rear. Part tiled walls and floor. White suite comprising panel bath with centre infill, wash hand basin and WC. Chrome ladder towel rail. Separate shower enclosure with glass door and drench head power shower. Large mirrored wall cabinet. Extractor fan. Inset ceiling lights.
Bedroom Two - 4.27m x 3.23m including wardrobes (14'0" x 10'7" - uPVC double glazed window to front. Built in wardrobes and door to built-in storage cupboard. Radiator with decorative cover.
Bedroom Three - 3.63m x 3.05m (11'11" x 10'0") - Fitted single wardrobes and bridge storage cupboards above double bed recess. uPVC double glazed window to rear. Laminate wood floor. Radiator with decorative cover. Access to part-boarded loft with pull-down ladder and light connected.
Bedroom Four - 2.57m x 2.41m (8'5" x 7'11") - uPVC double glazed window to rear. Radiator with decorative cover. Wood laminate floor.
Family Bathroom - 3.71m x 2.08m (12'2" x 6'10") - uPVC double-glazed window to rear. White suite comprising WC and Heritage pedestal wash basin. Mirror wall cabinet. Cast iron roll top bath with claw feet, mixer tap and shower attachment. Extractor fan. Reclaimed oak floor boards. Chrome ladder towel rail. Inset ceiling lights.
Outside -
Front Garden - Picket fence boundary with steps to pedestrian gate. Two five bar gates open to gravel driveway. Side access to rear garden. Mature shrub borders and lawn area with mature trees.
Good Size Rear Garden - Enclosed rear garden backing on to open fields. Spacious sun terrace with steps to garden area which is mainly laid to lawn and with a raised beds allotment area . Mature shrubs and trees. Large workshop, garden shed and timber store and adjoining undercover seating area, with lighting.
Detached Workshop / Home Office - 8.31m x 3.30m (27'3" x 10'10") - Windows at front and side facing garden and main house. Power and light. Personal access door.
Important information
Property Ref: 548855_32766840
Similar Properties
Superb house with Annexe: Puckeridge
5 Bedroom Semi-Detached House | Offers Over £730,000
A superb 5 bedroom village home which has been meticulously updated and enhanced by the current owners in the sought-aft...
4 BEDROOM family home - Little Hormead, Buntingford
4 Bedroom Semi-Detached House | Guide Price £705,000
Being offered for sale CHAIN FREE, a superbly presented 4 bedroom individual semi-detached house located in the lovely r...
DETACHED NEW HOME - Kings Close, Puckeridge
4 Bedroom Detached House | Guide Price £685,000
Oliver Minton Village & Rural Homes are delighted to offer this BRAND NEW detached house built by GPS Estates Ltd and be...
SUPERB BUNGALOW with EXTENSION OPTION - Levens Green, Old Hall Green, Nr Ware, Herts
2 Bedroom Detached Bungalow | Guide Price £780,000
Oliver Minton Village & Rural Homes are delighted to offer for sale this individual 2 bedroom detached bungalow on a sup...
Edwardian Semi-Detached House: Station Road, Puckeridge
5 Bedroom Semi-Detached House | Guide Price £789,000
Being sold chain free and in need of modernisation, a previously extended 5 bedroom Edwardian semi-detached house on a s...
Aspenden, Nr. Buntingford: Annexe Potential
4 Bedroom Detached House | Offers Over £790,000
This individually designed, 3-4 bedroom detached home, built approximately 12 years ago for the current owners own occup...

Oliver Minton Estate Agents (Puckeridge)
28 High St, Puckeridge, Hertfordshire, SG11 1RN
How much is your home worth?
Use our short form to request a valuation of your property.
Request a Valuation
