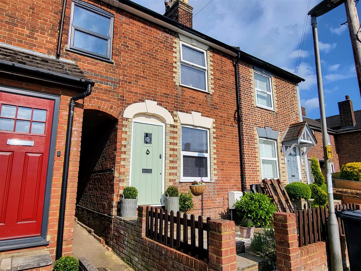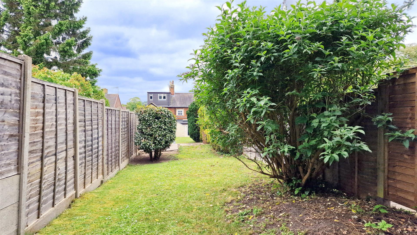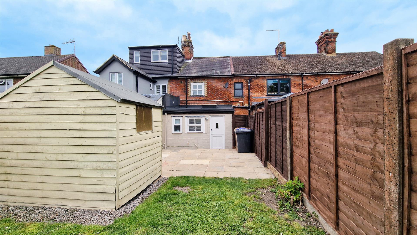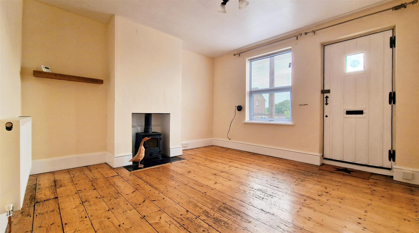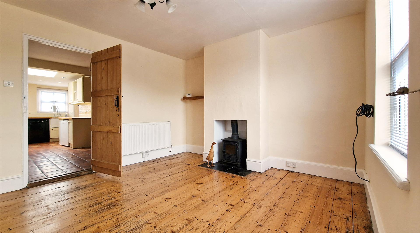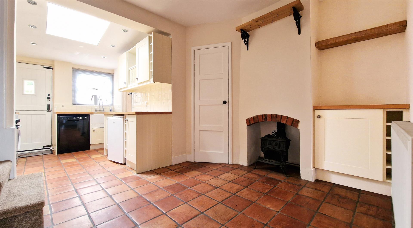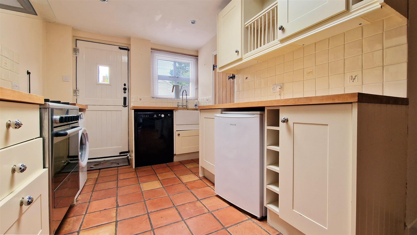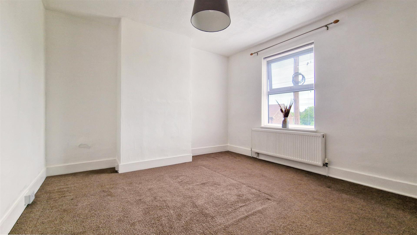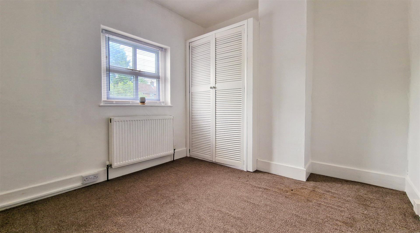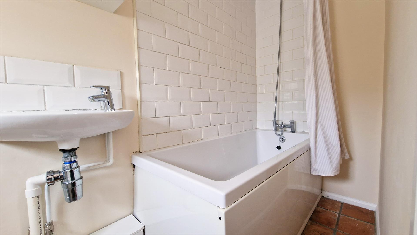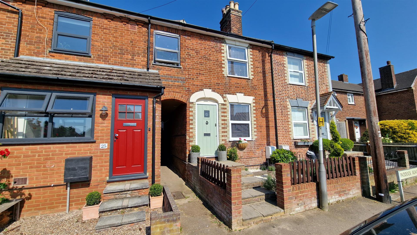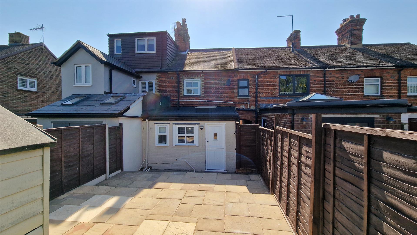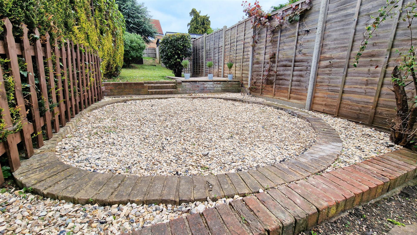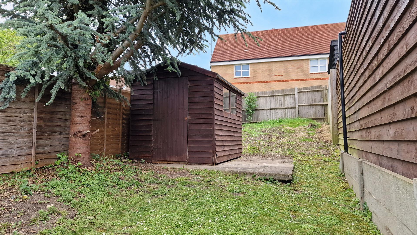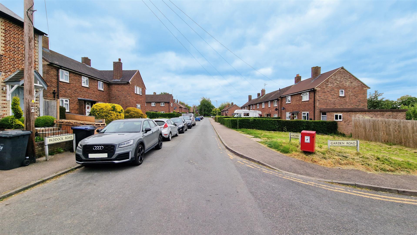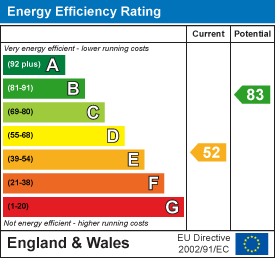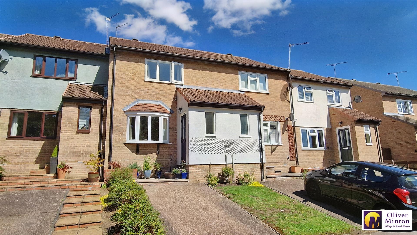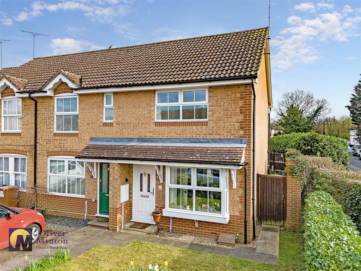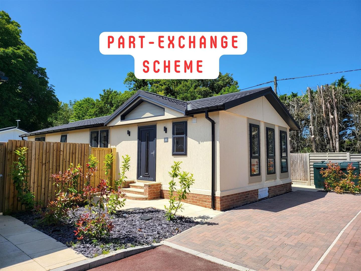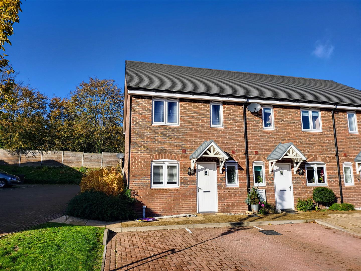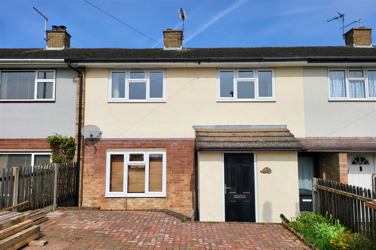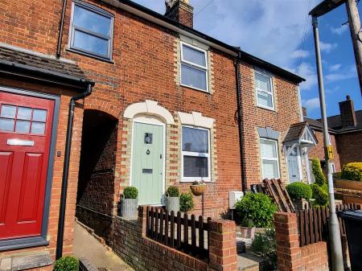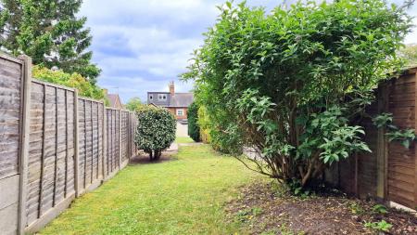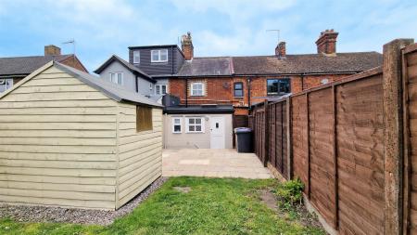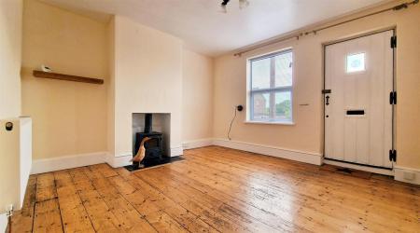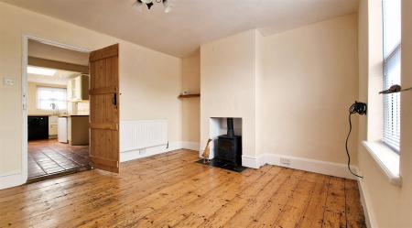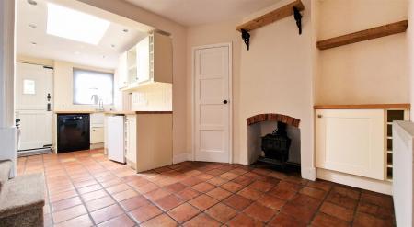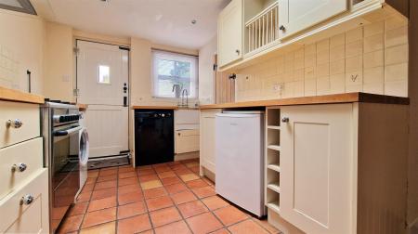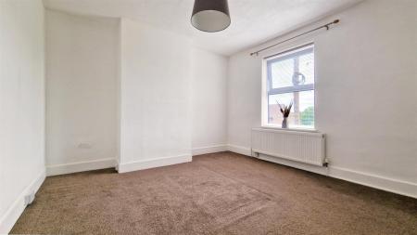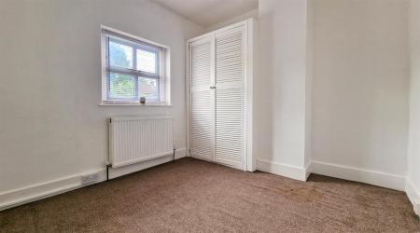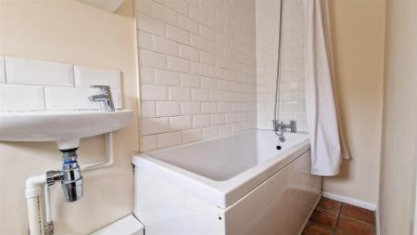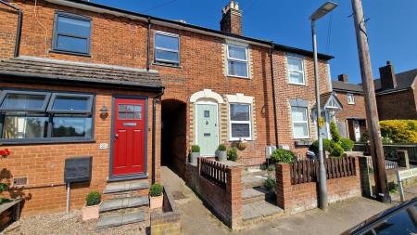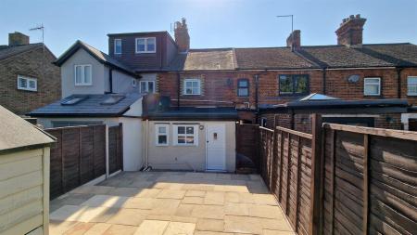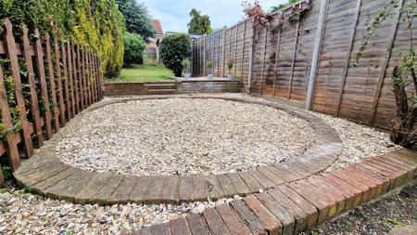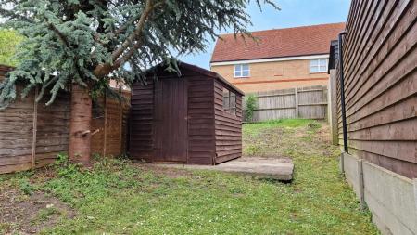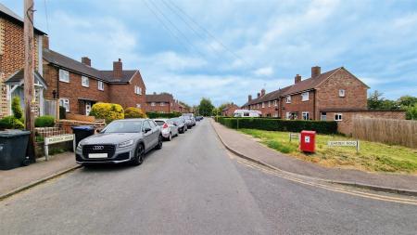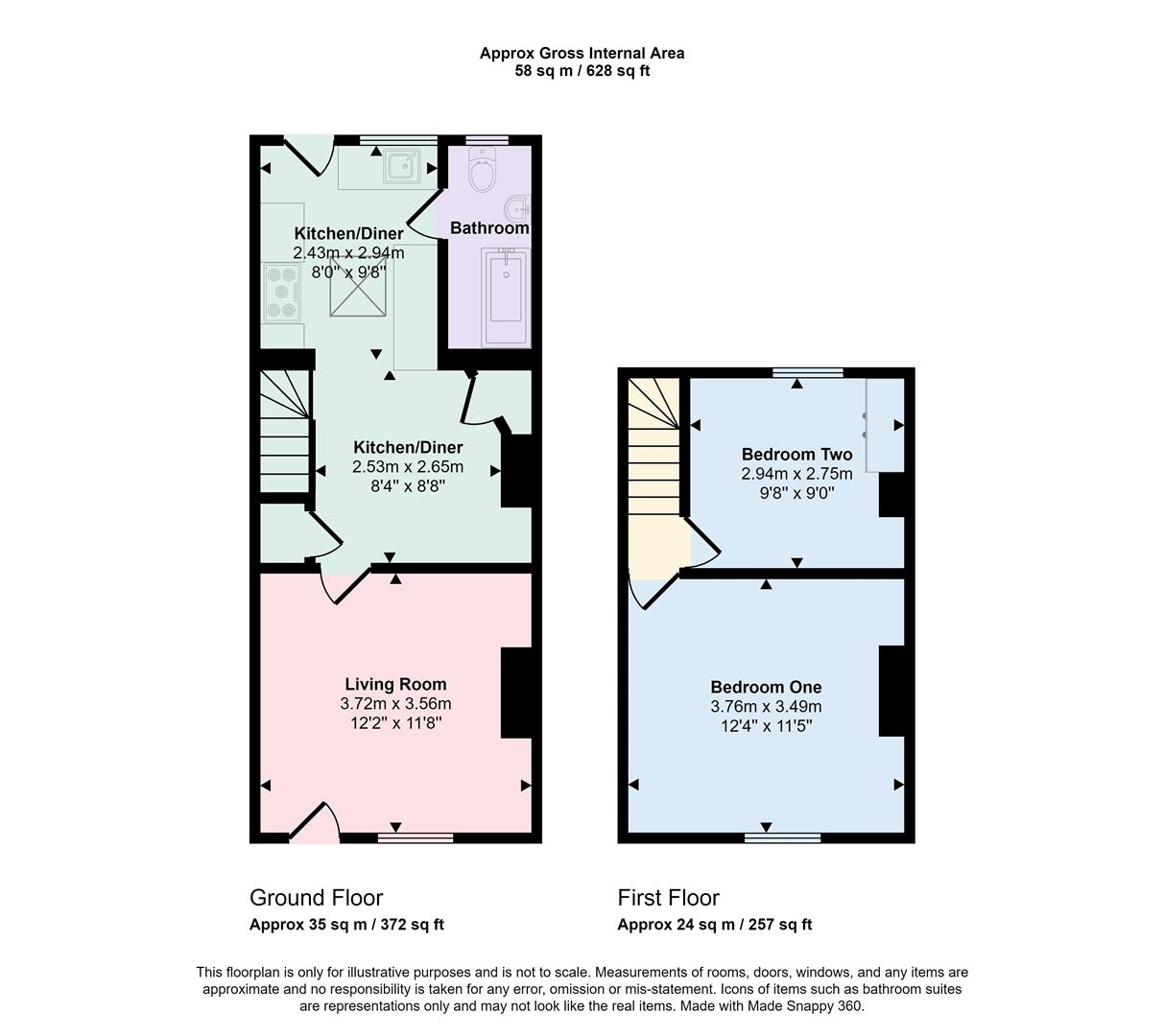- CHAIN FREE
- Superb terraced cottage
- 2 bedrooms
- Well presented
- Kitchen diner
- Double glazing
- Gas central heating
- Downstairs bathroom
- 180ft rear garden
- Potential for extension
2 Bedroom Cottage for sale in Buntingford
In a super location close to the outstanding Layston C of E First School, we are delighted to offer this superb 2 bedroom terraced cottage with a delightful 180ft rear garden. With double glazing and gas heating to radiators, the well presented accommodation comprises: living room, kitchen diner, downstairs bathroom 2 good size bedrooms, and loft with potential for future conversion and extension. Being sold CHAIN FREE.
Living Room - 3.72m x 3.56 (12'2" x 11'8") - Part glazed front door opening into living room. Double-glazed window to front. Wooden floor. Fireplace with solid fuel burner. Radiator. TV point. Door to:
Kitchen/Diner - 5.71m x 2.45m (18'8" x 8'0") - Bright area with skylight window above, and double-glazed window overlooking the rear garden. Under stairs cupboard, and another built in cupboard in the dining area. Range of fitted base units with cupboards above. Wooden worktop, and butler sink with chrome mixer tap. 5 Ring gas hob with oven below, and extractor above. Space for washing machine, dishwasher and under counter fridge freezer. Tiled floor. Eyeball ceiling lights. Ornate fireplace with reclaimed solid fuel stove in dining area. Stable style door to garden.
Bathroom - 2.77m x 1.07m (9'1" x 3'6") - Obscure window to rear. White bathroom suite comprised; panel enclosed bath with chrome mixer tap and shower attachment and curtain, low level economy flush wc, floating wash hand basin with chrome mixer tap. Heated chrome towel rail.
Landing - Access hatch to loft.
Bedroom One - 3.76m max x 3.49m (12'4" max x 11'5") - Double-glazed window to front aspect. Radiator.
Bedroom Two - 2.94m x 2.75m (9'7" x 9'0") - Double-glazed window overlooking garden. Built in cupboard housing a veissmann combi gas boiler. Radiator.
Outside -
Front Garden - Steps leading up to font door. Picket fence enclosed front garden with shrubs and planting. Access way at side for garden access (Shared walkway with neighbouring property).
Large Rear Garden - Super, 180ft garden, with two timber sheds. Steps up to lit patio area. Side access via shared walkway. Lawn area, leading to further patio and lawn. Mature shrubs and hedge border.
Important information
Property Ref: 548855_32387570
Similar Properties
2 DOUBLE bedroom house - Gatesbury Way, Puckeridge, Herts
2 Bedroom Terraced House | Guide Price £349,999
Oliver Minton Estate Agents are pleased to offer the well presented mid-terrace house with accommodation comprising entr...
2 Bedroom End of Terrace House | Guide Price £349,999
Oliver Minton Village & Rural Homes are delighted to offer this excellent 2 bedroom end terrace house in a convenient lo...
PART EXCHANGE SCHEME - Brand new Park Home, Appleacre Park, Fowlmere
2 Bedroom Park Home | Guide Price £329,995
PART EXCHANGE SCHEME - Call 01920 822999 for more information. A brand new luxury fully furnished detached 'Wessex Canfo...
CHAIN FREE - The Chestnuts, Puckeridge, Herts
2 Bedroom End of Terrace House | Fixed Price £375,000
A superb CHAIN FREE two bedroom family home built in 2019 with open-plan living space situated in a small development in...
Church Street, Buntingford, Herts
2 Bedroom Cottage | Guide Price £379,950
We are delighted to bring to the market this charming and superbly presented late Victorian mid-terrace two-bedroom char...
3 Bedroom Terraced House | Guide Price £395,000
Oliver Minton Village & Rural Homes are pleased to offer this 3 bedroom family house with a 75ft rear garden, offered fo...

Oliver Minton Estate Agents (Puckeridge)
28 High St, Puckeridge, Hertfordshire, SG11 1RN
How much is your home worth?
Use our short form to request a valuation of your property.
Request a Valuation
