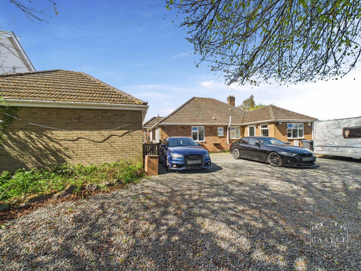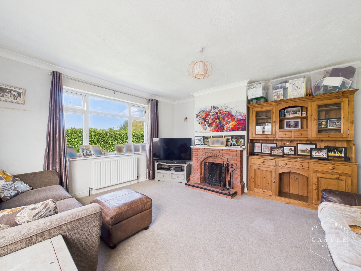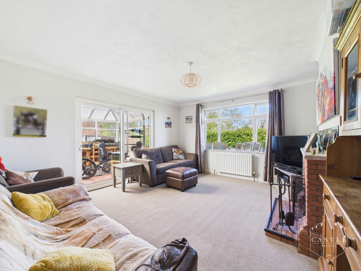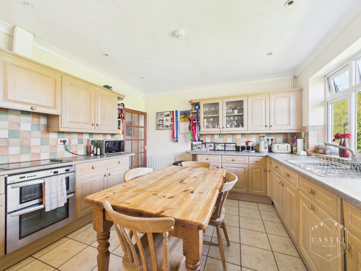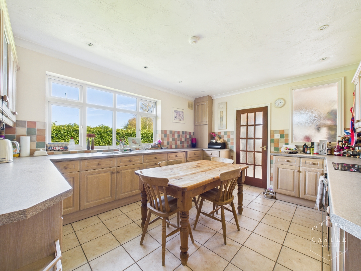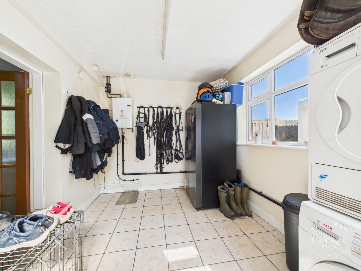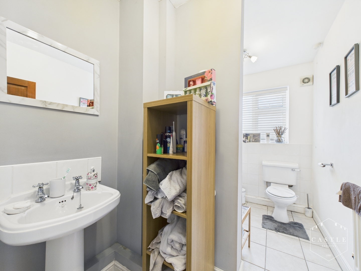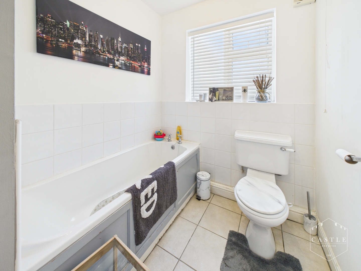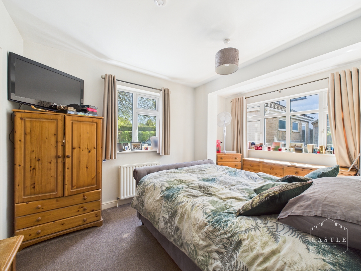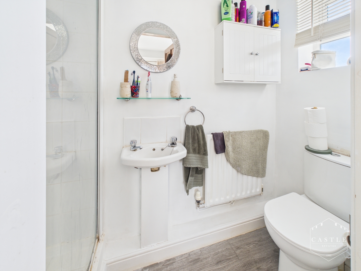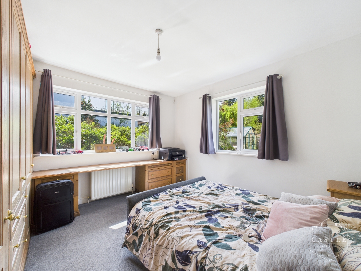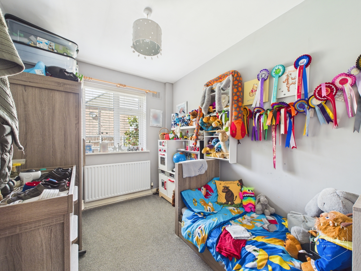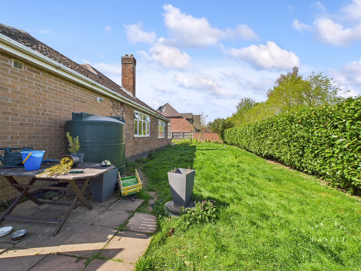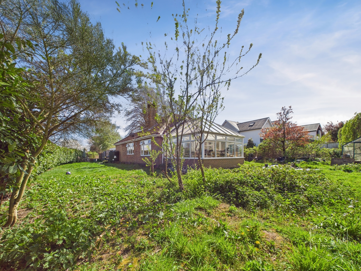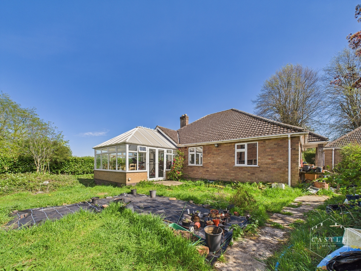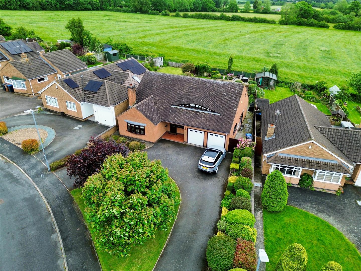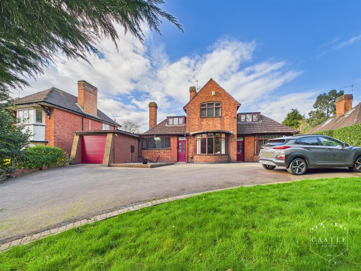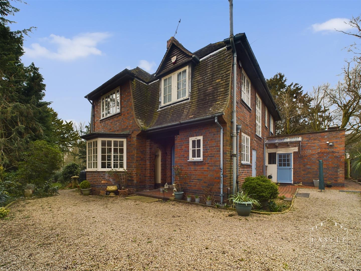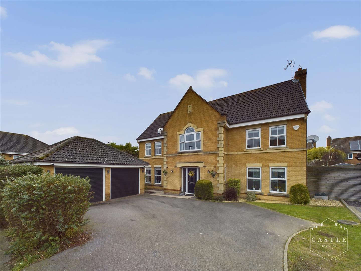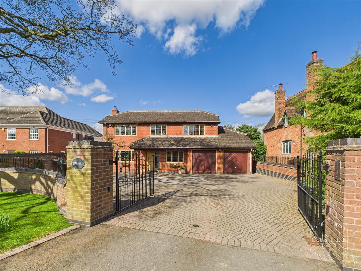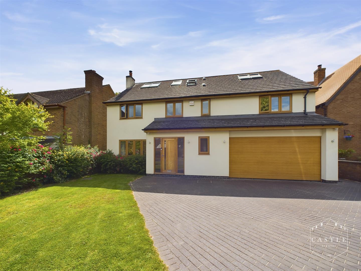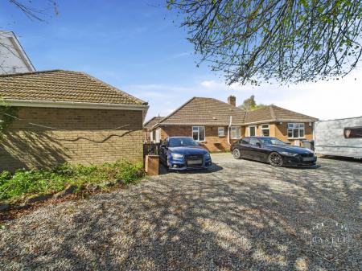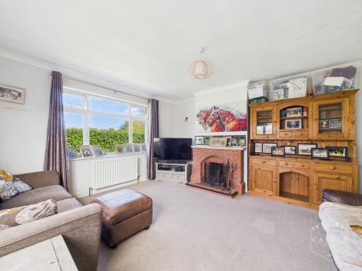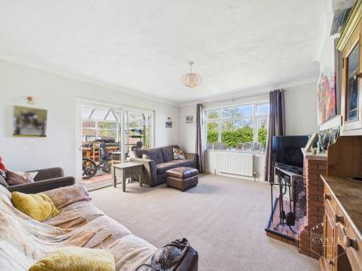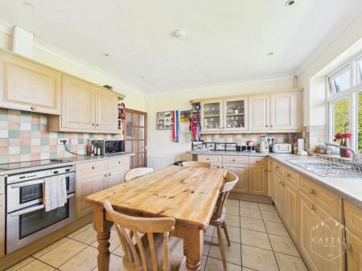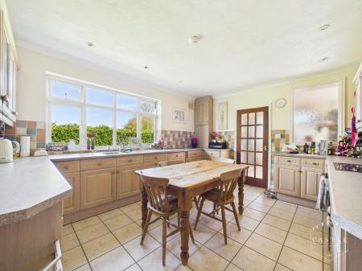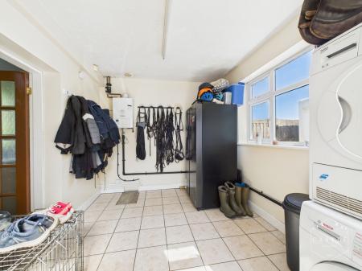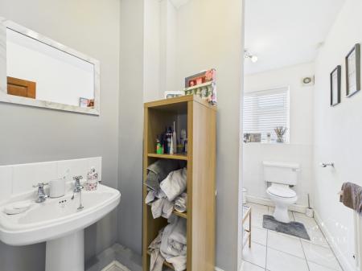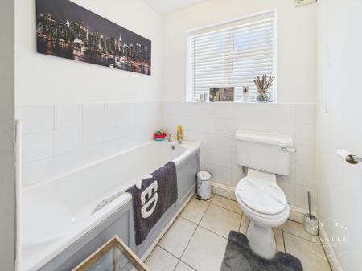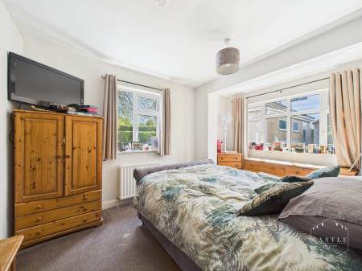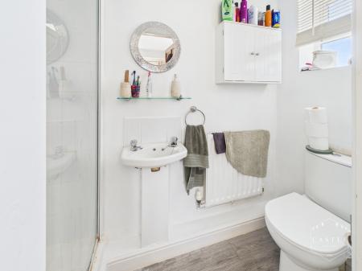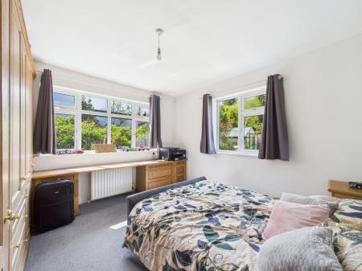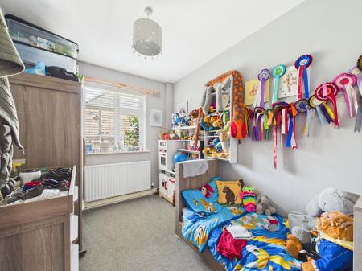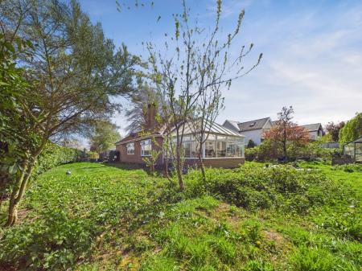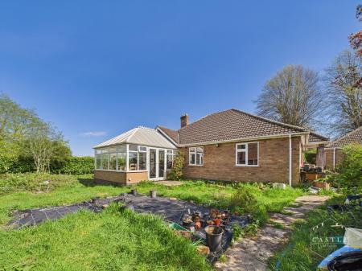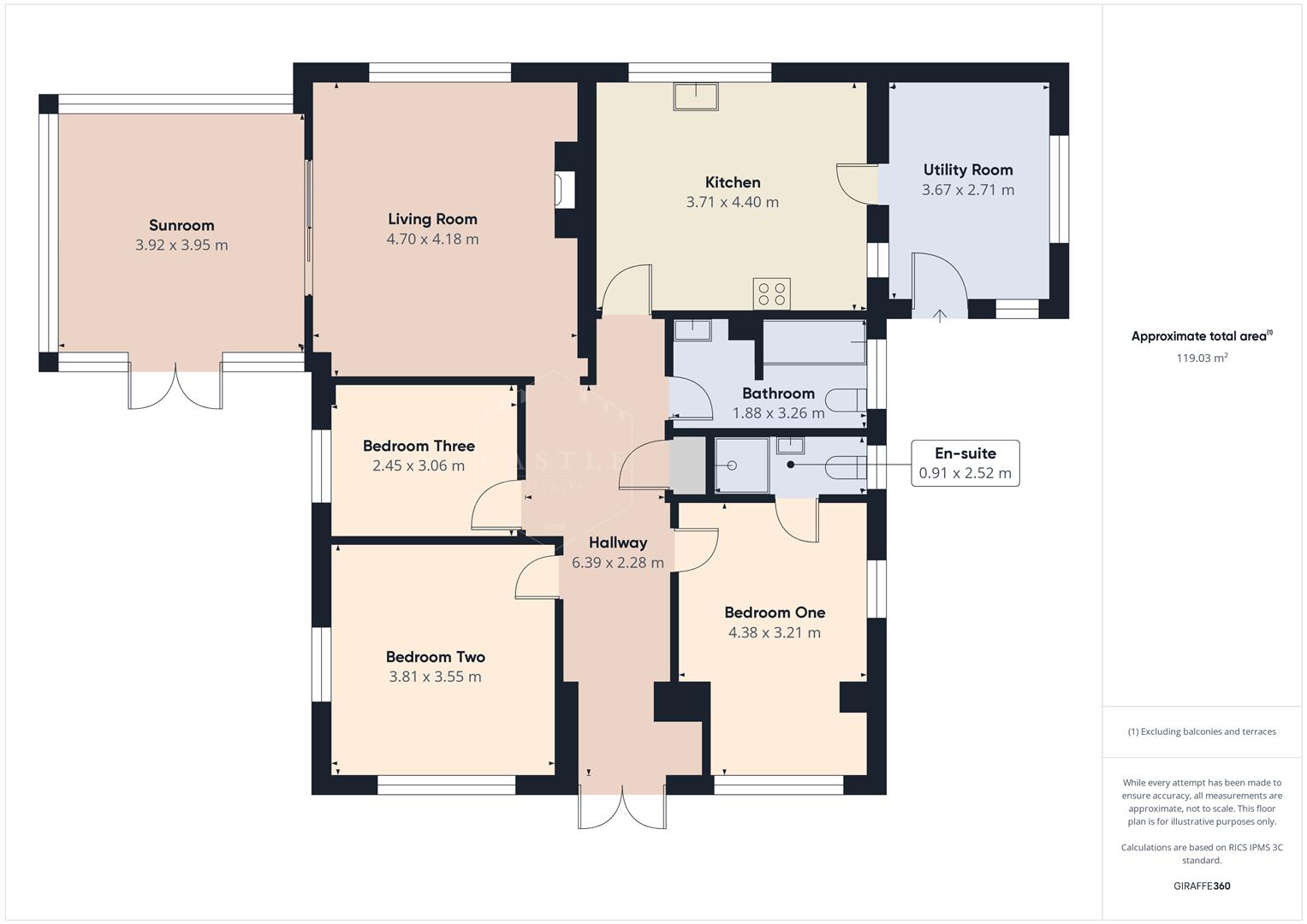- Entrance Hall
- Master Bedroom With Ensuite
- Two Further Bedrooms
- Spacious Lounge
- Sun Room
- Well Fitted Kitchen
- Utility Room
- Ample Off Road Parking
- Sizeable Mature Gardens
- Sought After Non Estate Residential Location
3 Bedroom Detached Bungalow for sale in Burbage
Situated sought-after residential area of Woodgate Road, Burbage, this charming detached bungalow offers a delightful blend of comfort and convenience. Spanning an impressive 1,280 square feet, the property boasts two spacious reception rooms, perfect for both relaxation and entertaining, as well as a good sized kitchen and separate utility room.
With three well-proportioned bedrooms, this home is ideal for families or those seeking extra space. The two bathrooms provide ample facilities for daily living, ensuring that everyone's needs are met with ease.
Set on a sizeable plot, the property features ample parking, making it convenient for residents and guests alike. The mature gardens surrounding the bungalow offer excellent potential for further improvement or extension (subject to local planning consents).
Don't miss the chance to make this delightful property your own.
Council Tax Band & Tenure - Hinckley and Bosworth Borough Council - Band D (Freehold)
Entrance Hall - 6.39m x 2.28m (20'11" x 7'5" ) - having upvc double glazed doors with obscure glass, feature entry tiling, central heating radiators, access to the roof space and built in airing cupboard.
Master Bedroom - 4.38m x 3.21m (14'4" x 10'6" ) - having central heating radiator, upvc double glazed windows to side and front.
Ensuite Shower Room - 2.52m x 0.91m (8'3" x 2'11" ) - having fully tiled shower cubicle with shower over, pedestal wash hand basin, low level w.c., central heating radiator and upvc double glazed window with obscure glass.
Bedroom Two - 3.81m x 3.55m (12'5" x 11'7" ) - having built in wardrobes and drawers, central heating radiator, upvc double glazed windows to side and rear.
Bedroom Three - 3.06m x 2.45m (10'0" x 8'0" ) - having central heating radiator and upvc double glazed window to rear.
Family Bathroom - 3.26m x 1.88m (10'8" x 6'2" ) - having panelled bath, low level w.c., pedestal wash hand basin, central heating radiator, ceramic tiled splashbacks, ceramic tiled flooring and upvc double glazed window with obscure glass.
Family Bathroom -
Lounge - 4.70m x 4.18m (15'5" x 13'8" ) - having brick fireplace with open fire facility, central heating radiator, tv aerial point, wall light points, coved ceiling, upvc double glazed window and sliding doors opening onto Sun Room.
Lounge -
Sun Room - 3.95m x 3.92m (12'11" x 12'10" ) - having tiled flooring, central heating radiator, upvc double glazed windows and French doors opening onto rear garden.
Kitchen - 4.40m x 3.71m (14'5" x 12'2" ) - having good range of fitted base units, drawers and wall cupboards, contrasting work surfaces, inset sink with mixer tap and ceramic tiled splashbacks, built in electric oven, hob and extractor hood over, integrated fridge freezer, integrated dishwasher, central heating radiator, ceramic tiled flooring, inset ceiling lighting and upvc double glazed window.
Kitchen -
Utility Room - 3.67m x 2.71m (12'0" x 8'10" ) - having gas fired boiler for central heating and domestic hot water, space and plumbing for washing machine and tumble dryer, ceramic tiled flooring, central heating radiator, two upvc double glazed windows and door to garden.
Outside - There is direct vehicular access over a good sized driveway with standing for several cars. A fully enclosed and sizeable garden with mature flower borders, trees, lawn, part walled, fenced and hedged boundaries.
Outside -
Outside -
Property Ref: 475887_33856989
Similar Properties
De La Bere Crescent, Burbage, Hinckley
4 Bedroom Detached House | Offers in excess of £625,000
Welcome to De La Bere Crescent, Burbage, Hinckley - a stunning property that offers the perfect blend of comfort and sty...
Shilton Road, Barwell, Leicester
4 Bedroom Detached House | Offers in region of £580,000
This truly impressive and spacious detached family residence must be viewed internally to fully appreciate its size of a...
4 Bedroom Detached House | Offers in excess of £550,000
** VIEWING ESSENTIAL ** A SPACIOUS AND ELEGANT FOUR BEDROOMED EDWARDIAN DETACHED FAMILY RESIDENCE WITHIN THE HEART OF HI...
Broadsword Way, Burbage, Hinckley
5 Bedroom Detached House | Offers in excess of £650,000
This impressive detached house on Broadsword Way offers a perfect blend of space, comfort, and modern living. With five...
Hinckley Road, Burton Hastings, Nuneaton
4 Bedroom Detached House | Offers in region of £775,000
Oakmere, Hinckley Road in the charming village of Burton Hastings, this splendid detached house offers a perfect blend o...
De La Bere Crescent, Burbage, Hinckley
6 Bedroom Detached House | Offers in region of £780,000
Welcome to this exquisite property located in the desirable De La Bere Crescent, Burbage, Hinckley. This stunning detach...
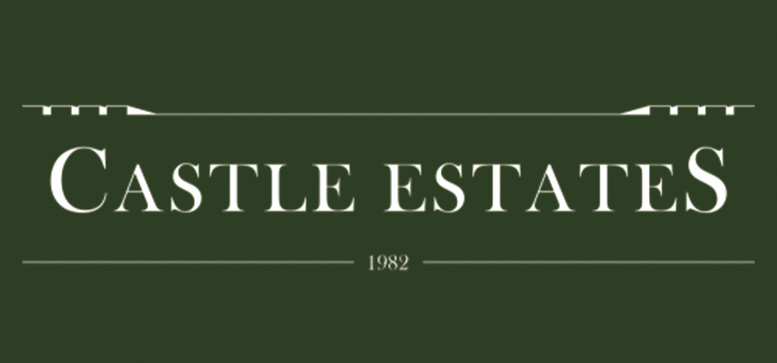
Castles Estates (Hinckley)
Hinckley, Leicestershire, LE10 1DD
How much is your home worth?
Use our short form to request a valuation of your property.
Request a Valuation
