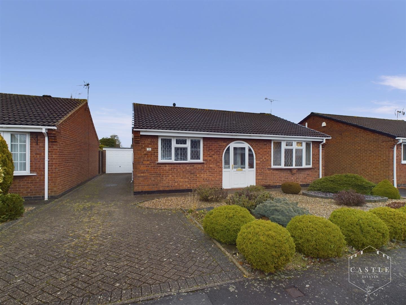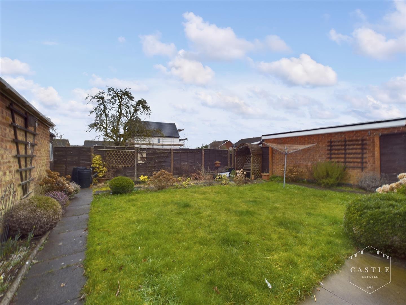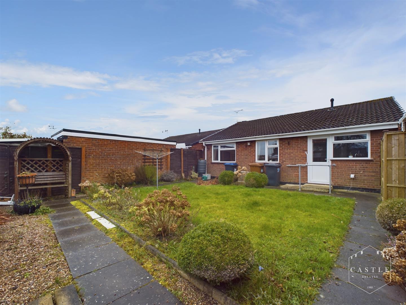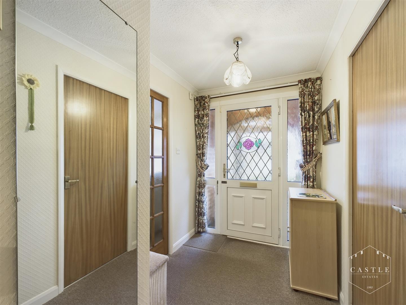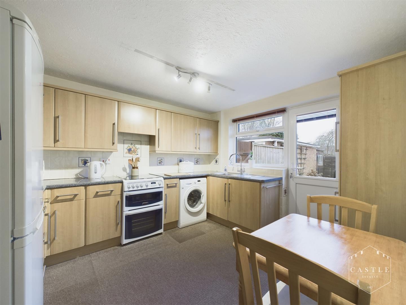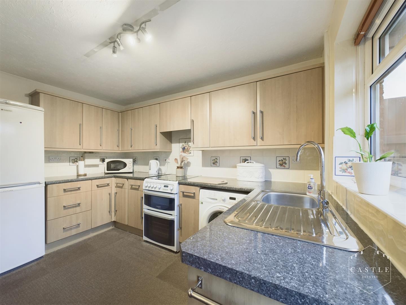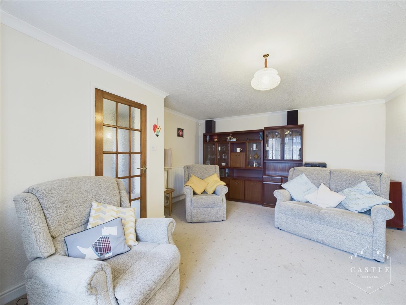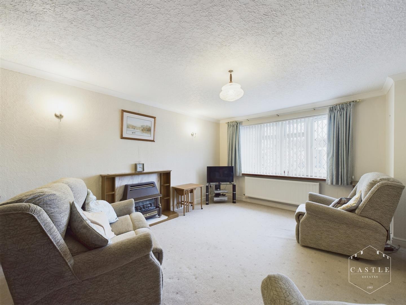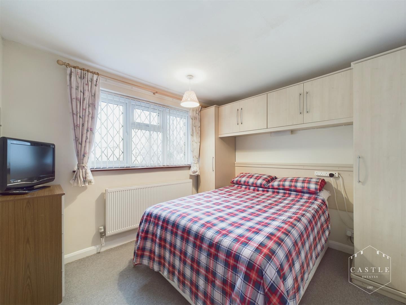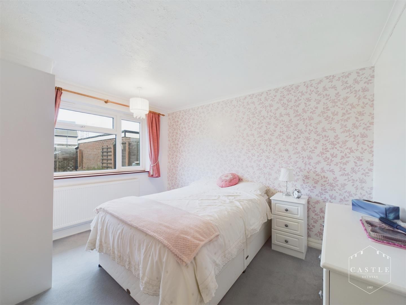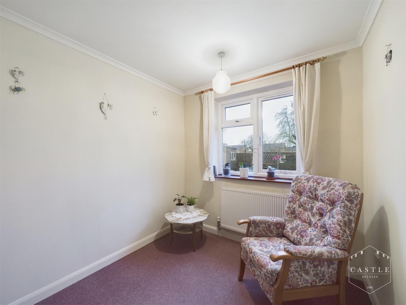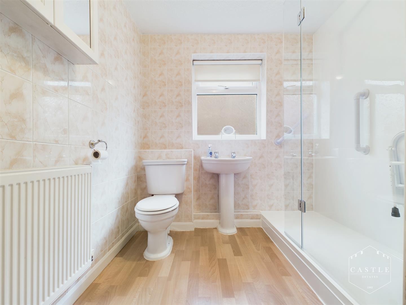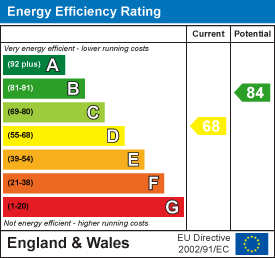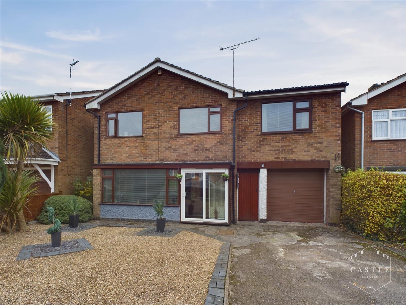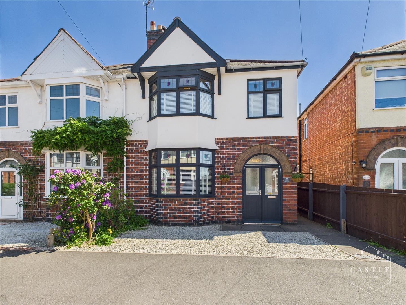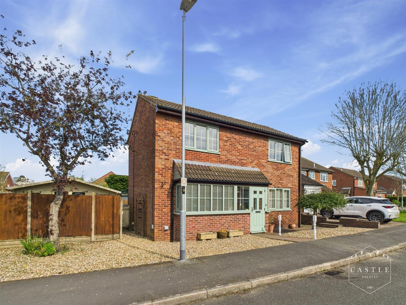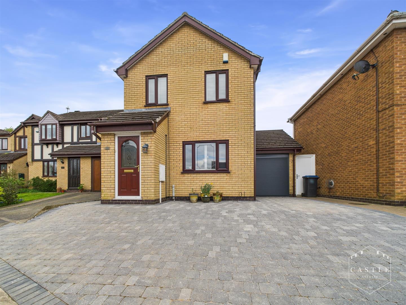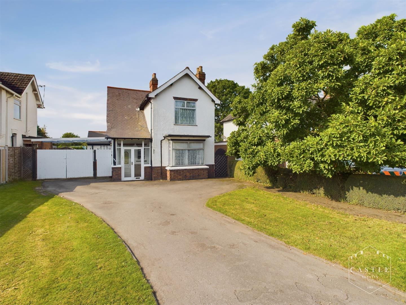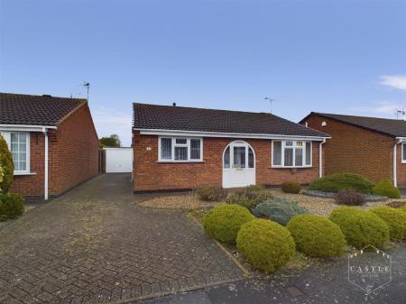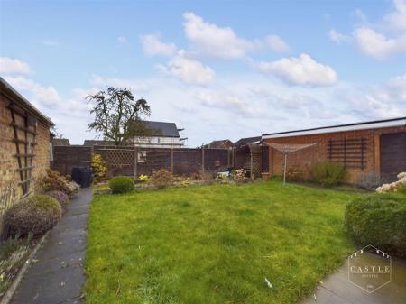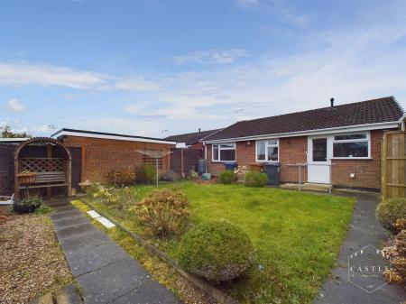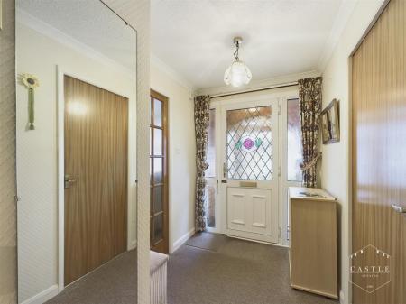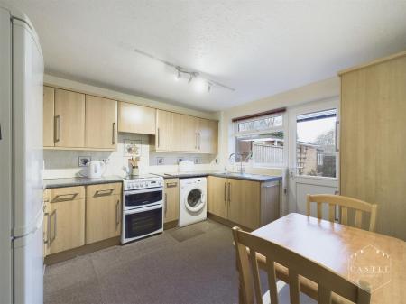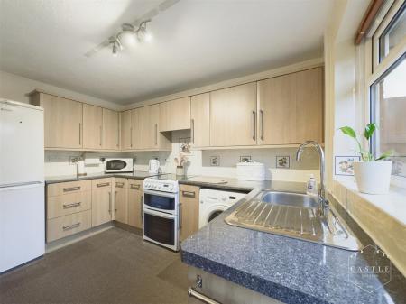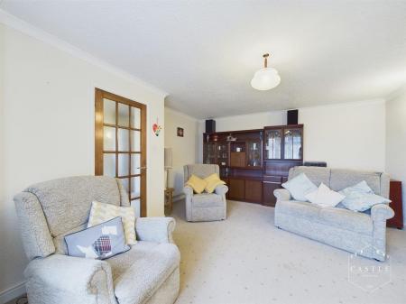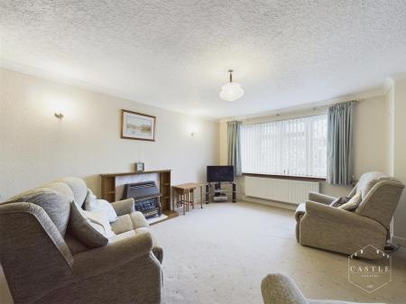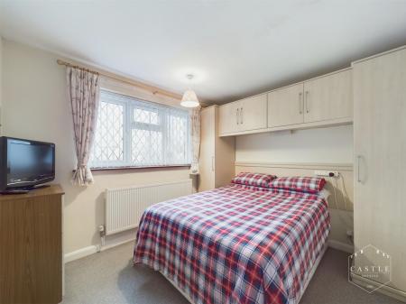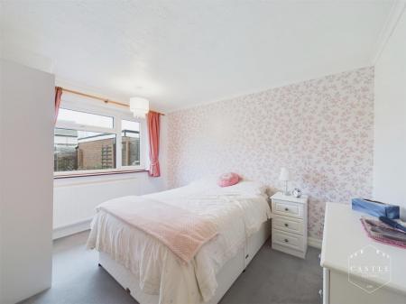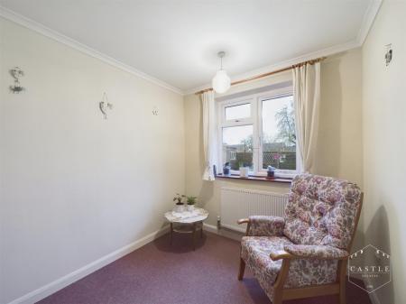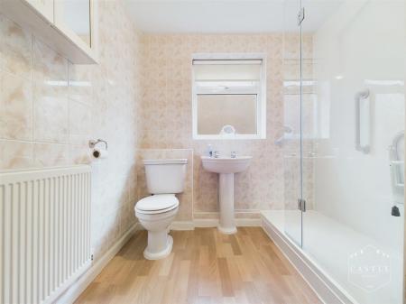- Entrance Porch To Hall
- Attractive Lounge
- Well Fitted Kitchen
- Three Good Sized Bedrooms
- Modern Shower Room
- Ample Off Road Parking
- Brick Built Garage
- Well Tended Gardens Front & Rear
3 Bedroom Detached Bungalow for sale in Burbage
** NO CHAIN ** This charming detached bungalow enjoys an entrance porch leading to hall, attractive lounge, well fitted kitchen, three good sized bedrooms and a modern shower room. Outside the property has ample off road parking, garage and well tended gardens front and rear. Viewing is essential
It is situated in a quiet cul-de-sac location, yet very convenient for local shops, schools and amenities. Commuting via the A5 and M69 junctions makes travelling to Leicester, Coventry, Birmingham and surrounding urban areas very good indeed.
Council Tax Band & Tenure - Hinckley and Bosworth Borough Council - Band D (Freehold)
Entrance Porch - having upvc double glazed arched door and window. Upvc double glazed door with coloured leaded lights leading to Hall.
Hall - having central heating radiator, coved ceiling and access to the roof space.
Lounge - 3.59m x 4.90m (11'9" x 16'0" ) - having feature fireplace with gas fire, central heating radiator, tv aerial point, wall light points and upvc double glazed window to front.
Lounge -
Kitchen - 3.48m x 3.20m (11'5" x 10'5" ) - having range of fitted units including base units, drawers and wall cupboards, contrasting work surfaces and inset sink with chrome mixer tap and drainer, space for cooker with extractor hood over, space and plumbing for washing machine, space for tall standing fridge freezer, central heating radiator, upvc double glazed window to rear and upvc double glazed door.
Kitchen -
Bedroom One - 3.56m x 2.97m (11'8" x 9'8" ) - having central heating radiator, coved ceiling and upvc double glazed window to rear.
Bedroom Two - 3.15m x 2.74m (10'4" x 8'11" ) - having range of built in wardrobes, central heating radiator, tv aerial point and upvc double glazed window to front.
Bedroom Three - 2.60m x 2.31m (8'6" x 7'6") - having central heating radiator and upvc double glazed window to rear.
Shower Room - 2.64m x 2.12m (8'7" x 6'11" ) - having low level w.c., wash hand basin, double shower cubicle with mains fed shower over and seat, fully tiled walls, central heating radiator, airing cupboard and upvc double glazed window to side with obscure glass.
Outside - There is direct vehicular access over a good sized block paved driveway and low maintenance foregarden. Side access to BRICK BUILT GARAGE with up and over door, power and light. A fully enclosed rear garden laid principally to lawn with seating area, path, well fenced boundaries.
Outside -
Property Ref: 475887_33716929
Similar Properties
4 Bedroom Detached House | Offers in excess of £330,000
Welcome to Seaforth Drive, Hinckley - a popular and convenient location that could be the perfect setting for your new h...
3 Bedroom Semi-Detached House | Offers in excess of £325,000
This traditional semi-detached house on Priesthills Road offers a perfect blend of comfort and style. Viewing is essenti...
Sycamore Close, Burbage, Hinckley
3 Bedroom Detached House | Offers in region of £325,000
This well presented detached family residence must be viewed to fully appreciate its wealth of attractive features. The...
3 Bedroom Detached House | Offers in excess of £350,000
** NO CHAIN ** Elizabeth Road in Hinckley, this good sized detached house presents an exceptional opportunity for famili...
Falconers Green, Burbage, Hinckley
3 Bedroom Detached House | Offers in excess of £350,000
This well presented and much improved detached family residence must be viewed to fully appreciate its wealth of attract...
3 Bedroom Detached House | Offers in region of £350,000
Welcome to Leicester Road, Hinckley - a sought after location for this spacious detached house with great potential! Thi...
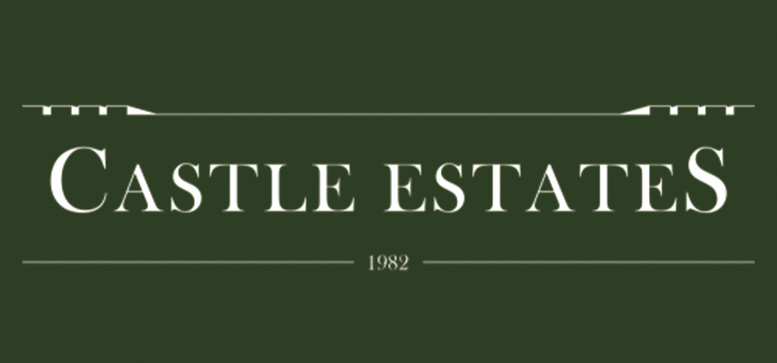
Castles Estates (Hinckley)
Hinckley, Leicestershire, LE10 1DD
How much is your home worth?
Use our short form to request a valuation of your property.
Request a Valuation
