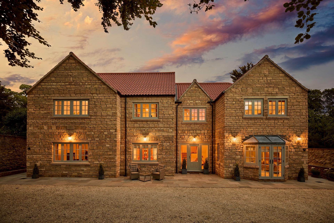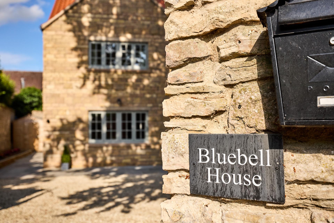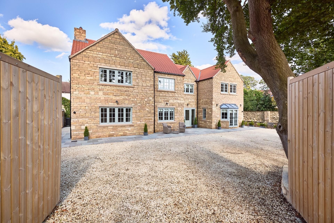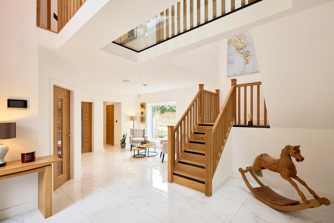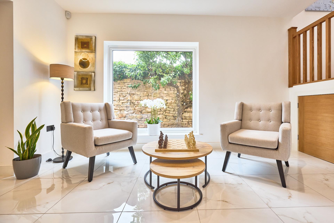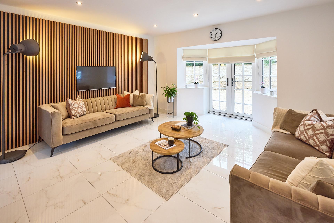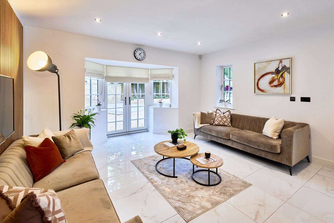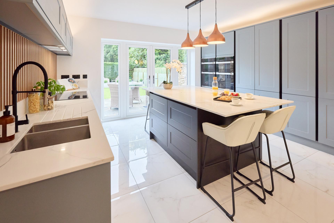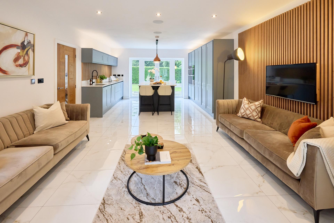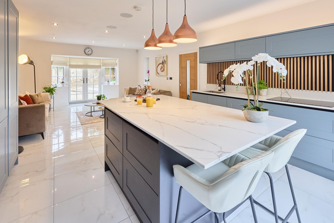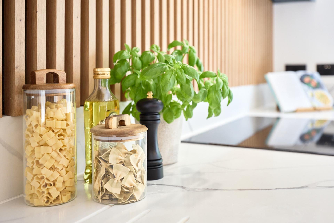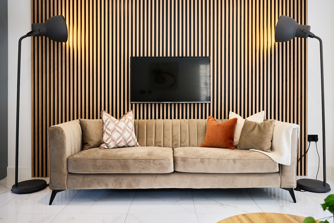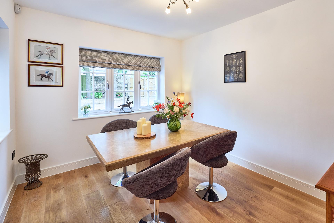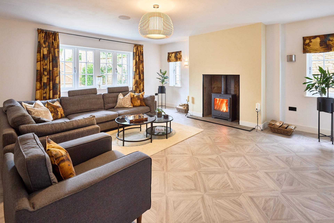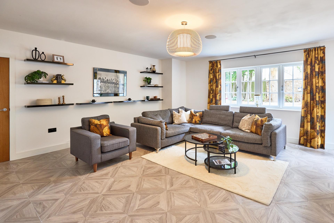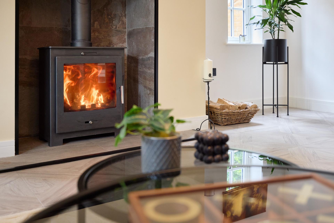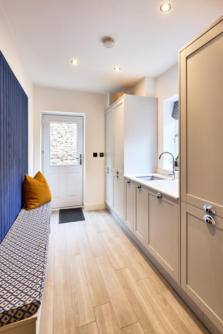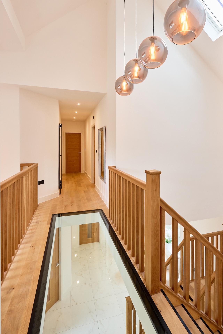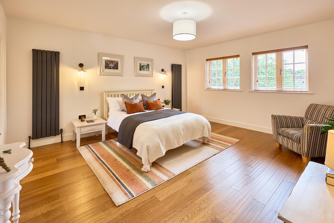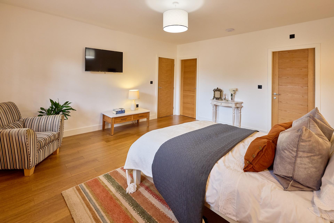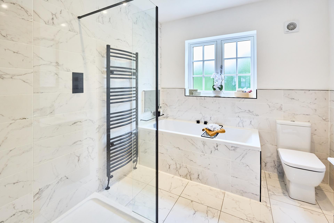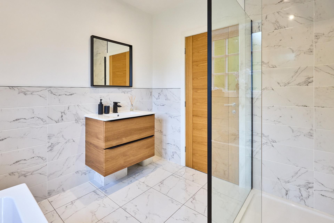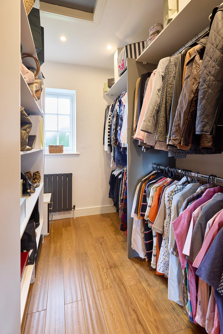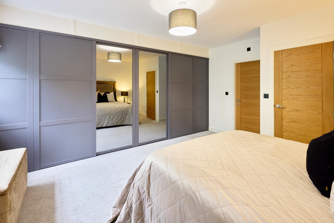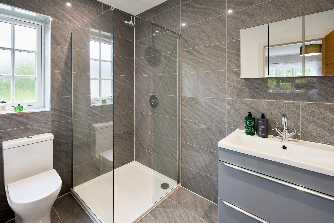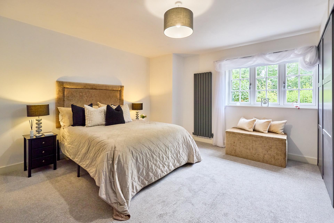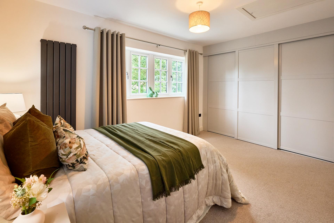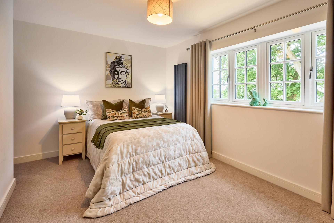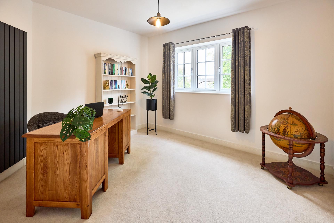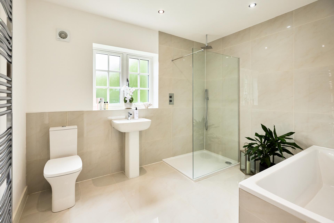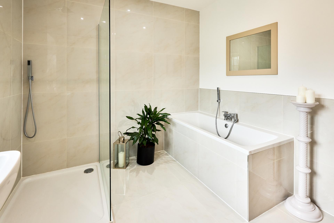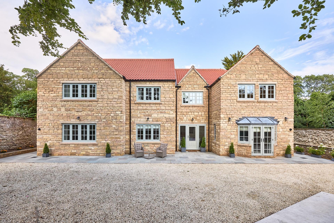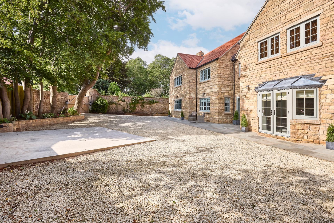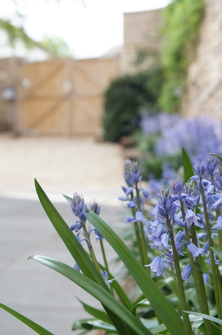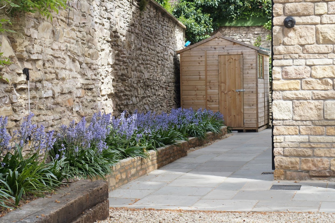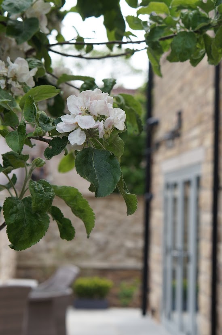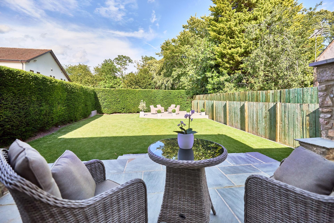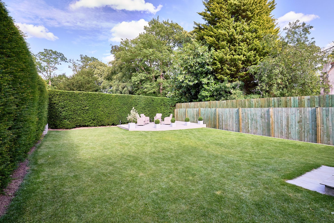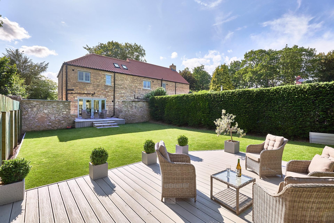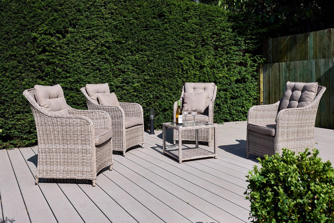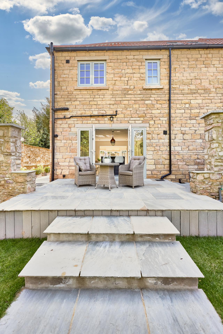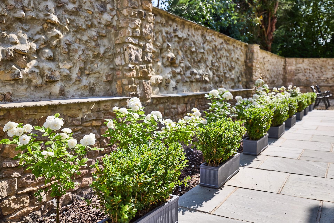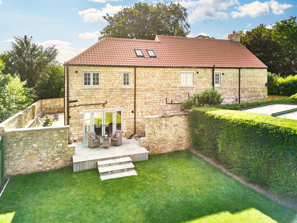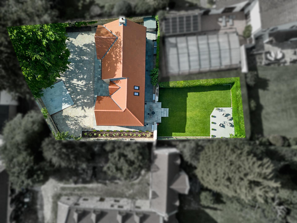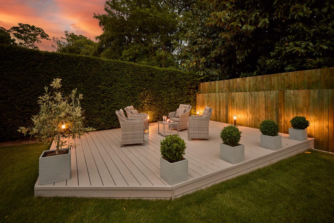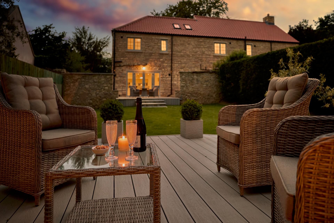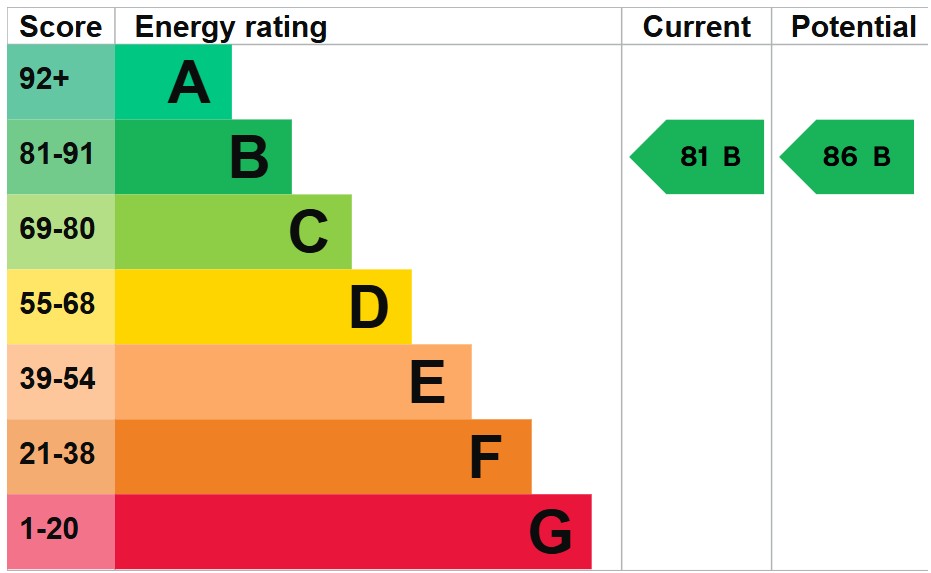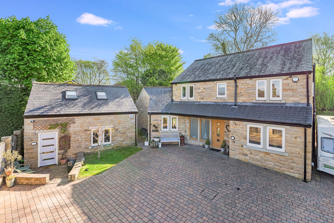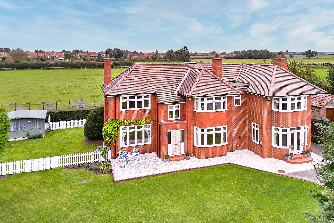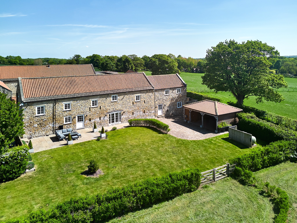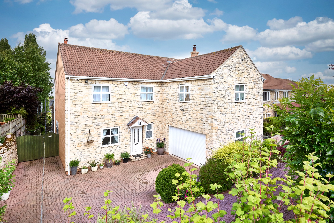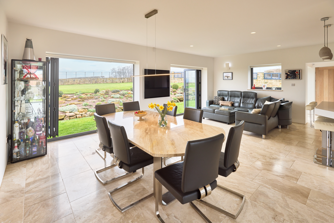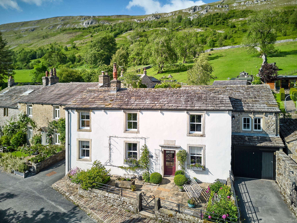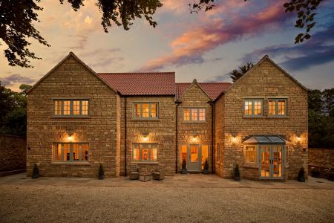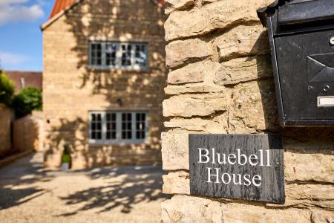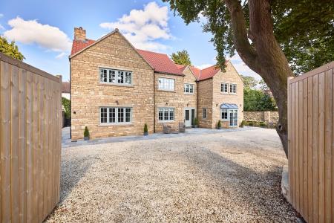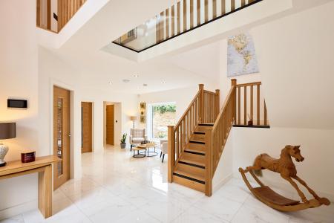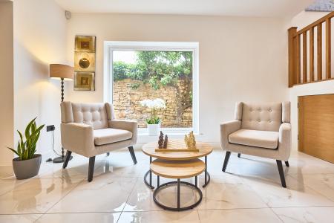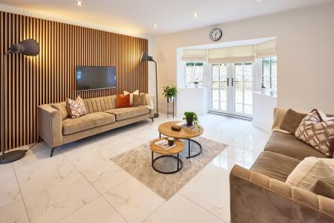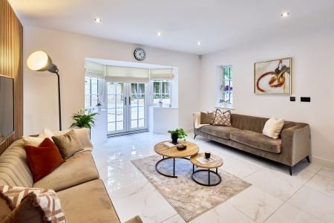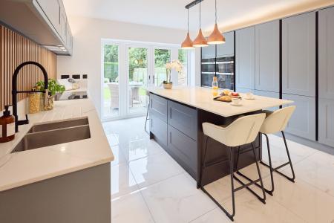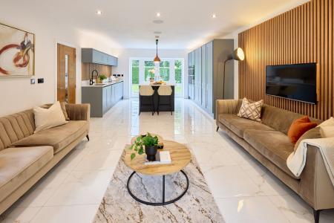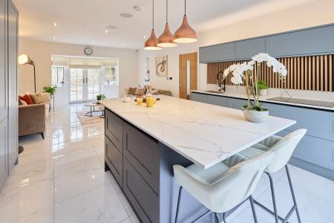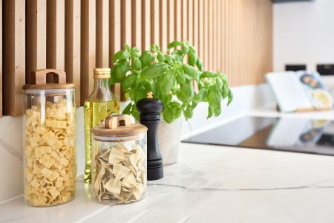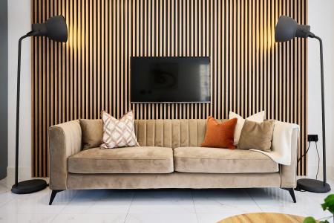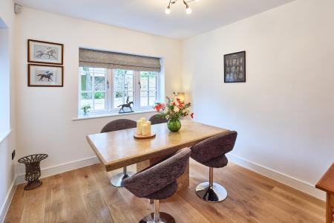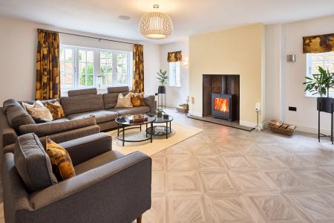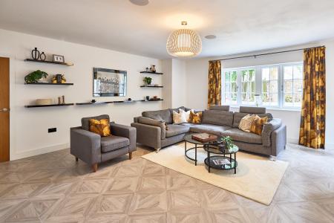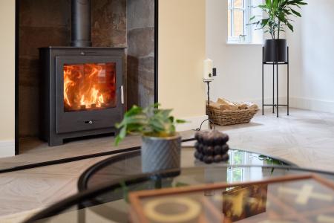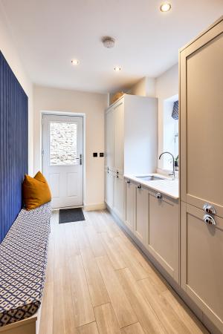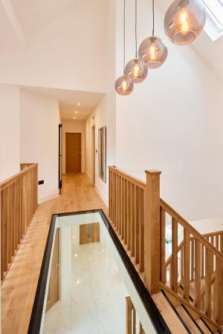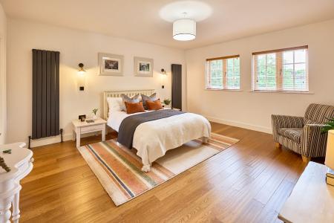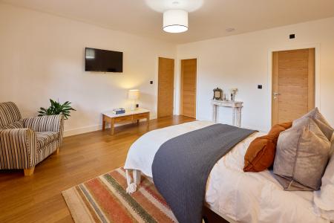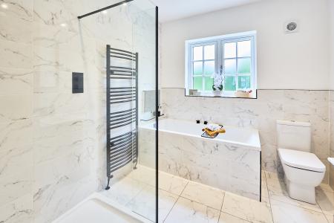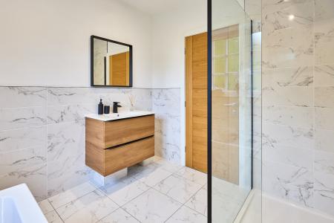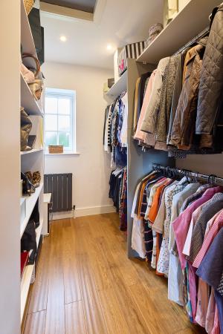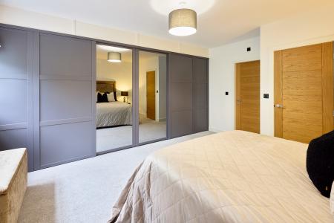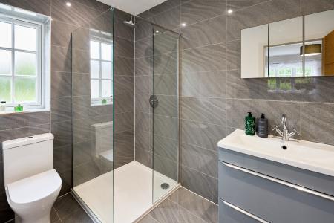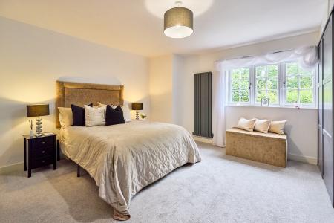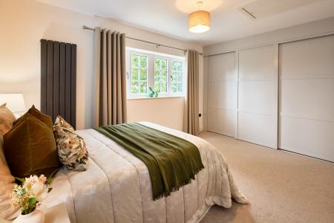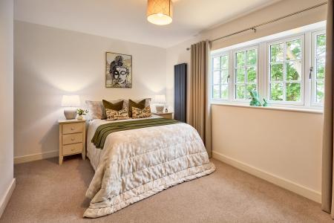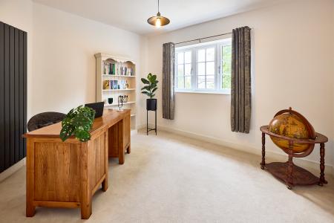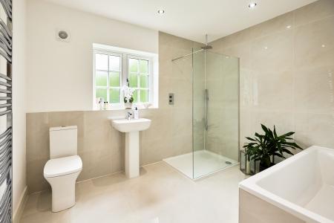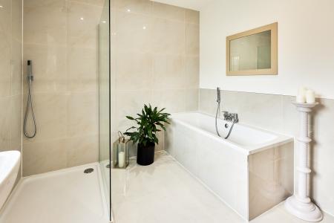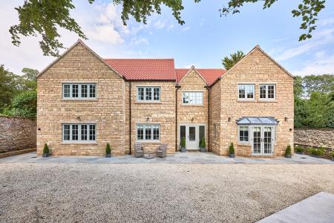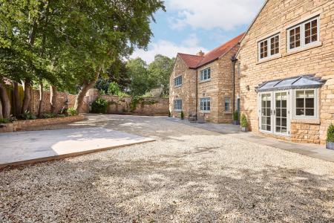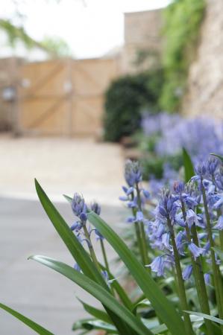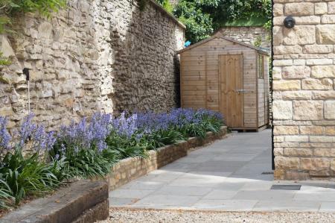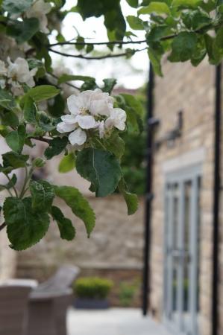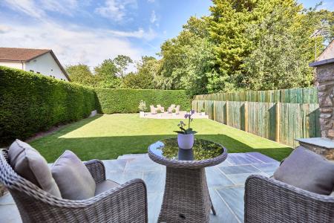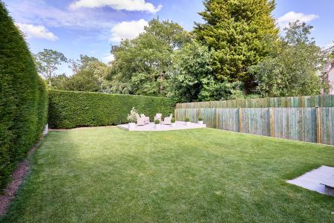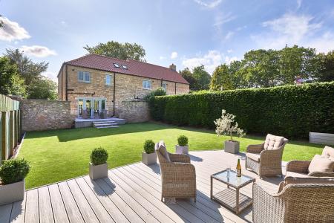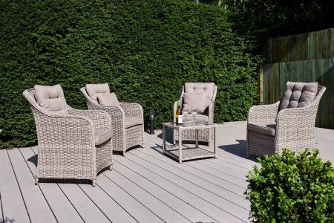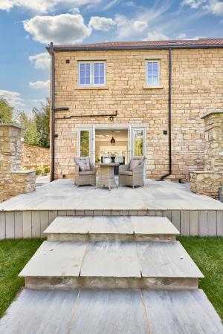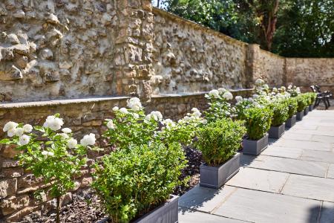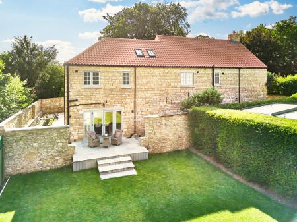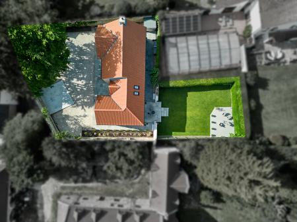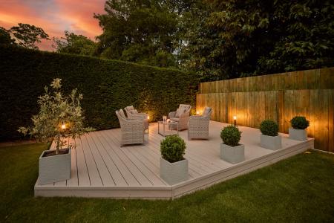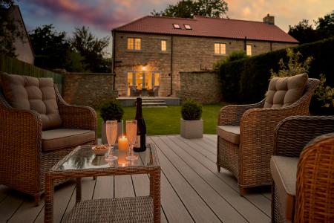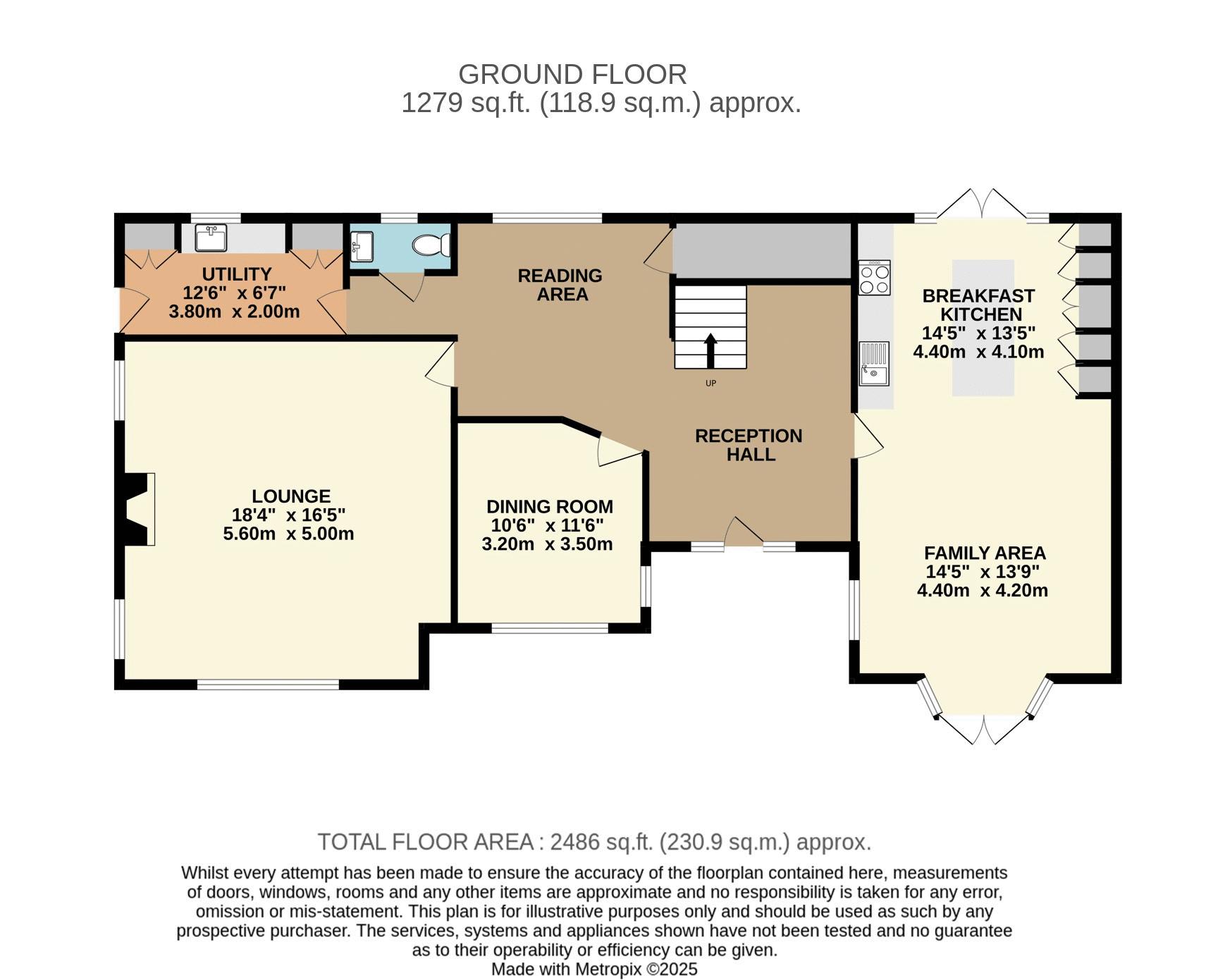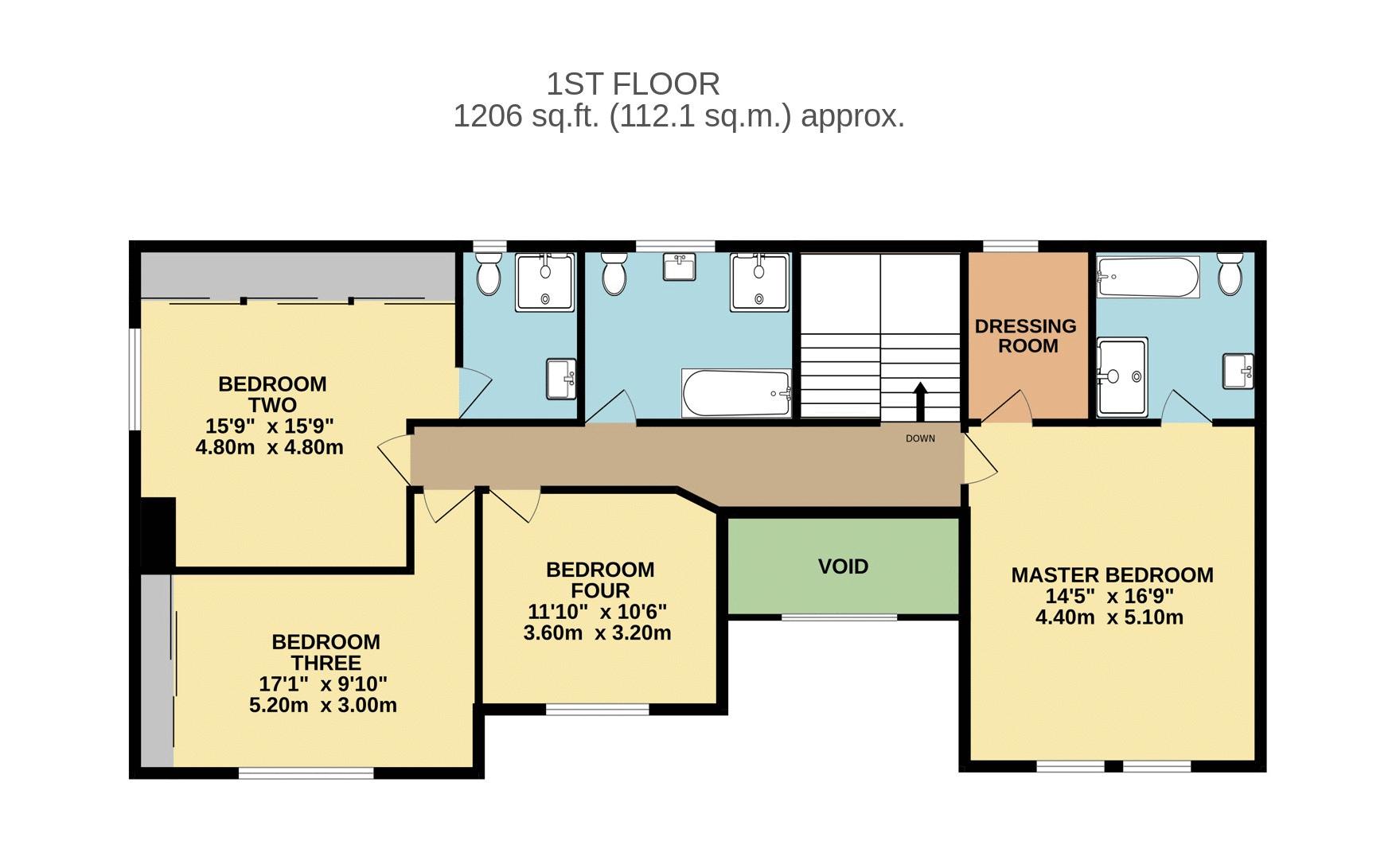- Striking Four Bedroom Detached Home in Conservation Village of Burghwallis
- Built in Local Stone with Sage Green Windows and Mature Flowered Boundaries
- Statement Entrance Hall with Porcelain Flooring, Gallery Landing and Picture Window
- Stunning Kitchen-Living Space with Quartz Worktops and Centre Island Plus Separate Utility Room
- Elegant Lounge with Wood Burner and Dual-Aspect Windows
- Master Suite with Dressing Room and Luxury Marble En-Suite Featuring Integrated TV
- Guest Bedroom with Built-In Wardrobes and Personal En-Suite
- Chic Family Bathroom and Two Further Double Bedrooms – Ideal for Family or Work-From-Home Space
- Landscaped Rear Garden with Raised Patio, Decking and Lush Lawn Bordered by Trees
- Peaceful and Private Location with A1 Access, Countryside Walks and Nearby Train Links
4 Bedroom House for sale in Burghwallis
**BLUEBELL HOUSE**
Set within the heart of Burghwallis – a quaint village setting with a tight-knit community spirit – this four-bedroom detached family home is the definition of a modern classic.
Built by the current vendors in the conservation area using stone from the local quarry and classic sage green windows, the property is just two years old and immaculately presented throughout. Inside, you’ll find unique contemporary interiors, high-quality finishes and well-proportioned rooms.
The name Bluebell House is derived from the row of bluebells that were flourishing at the side of the plot before the development project began and with wisteria climbing the 10ft stone boundary wall, the grandeur is softened by these characterful cottage touches.
As you arrive at the front of the property, enter via secure electric gates onto the huge gravel drive which offers ample off-street parking and a warm welcome awaits from the front patio.
An epic entrance
Step through the contemporary front door into a space that sets the tone for the rest of the home – bright, bold and beautifully finished.
The epic entrance hall is perfectly polished with a high-gloss porcelain flooring reflecting the light that pours through the overhead glass flyover on the gallery landing. A large picture window at the rear frames a cosy nook that lends itself to a sunny reading corner or a quiet spot to relax into a game of chess. The elegant Oak staircase complements the internal doors that feature throughout the property, completing a space that feels equally striking and calm.
Social space
The family kitchen-living area is where everyday life unfolds. This dual-aspect space is practical and perfectly considered to combine the daily routine with relaxation, featuring a large lounge area for guests to relax.
Hosting will be a dream in the chic kitchen which is built around a central island with sociable seating at both ends, looking out to two sets of French doors to create a sense of symmetry. From the sleek quartz worktops to the handleless units and feature textured wood walls, the aesthetic feels sophisticated and homely. Integrated appliances and high-end touches include underfloor heating, large induction hob, dual ovens and a music sounds system. It’s easy to see why the current owners spend so much time in here.
Across the hallway a separate utility room – offering extra storage and housing the laundry appliances behind grey shaker-style units and matching quartz worktops – doubles up as a boot room with external access.
For when the nights close in
At the front of the house, a neat and tidy dining room finished with oak flooring and dual-aspect windows offers a dedicated space for dinner parties. The size and position also lend itself to versatility as an option for a playroom or home office depending on your family dynamics.
Completing the ground floor is the final reception room. This is a well-proportioned lounge that follows the bright and light design aesthetic style while dual-aspect windows ensure the space is well lit throughout the day. As the cosy nights draw in the wood burning stove, which also heats the water, creates a roaring focal point. Unique ceramic tiled flooring finishes the room to perfection.
A fantastic feature
As you ascend to the first floor, the view from the top of the landing is impressive as you stand on the feature glass floor beneath the skylight windows. A long hallway with oak-framed balustrades leads to four bedrooms.
Five-star style
The master suite is a huge space with ample footprint for a super-king bed, finished with two feature column radiators and light oak wooden flooring. Complete with a dressing room and a full-sized four piece bathroom, you’ll never tire of starting and ending your day here. The bathroom – with a built-in tub wrapped in marble tiles and a large waterfall shower – boasts contrasting black hardware for an effortlessly modern finish and an integrated TV to rival a five-star hotel.
A great guest suite
The second bedroom is an ample double room with soft luxury carpet underfoot and bespoke fitted wardrobes featuring a sliding mirror door. This would make a wonderful guest suite as it comes complete with its own immaculate en-suite shower room in cool grey.
Two final bedrooms complete the first floor and both are finished with neutral luxury carpet. Bedroom three is another large double room and comes with bespoke shaker-style fitted wardrobes across one wall for easy streamlined storage whilst the fourth bedroom is currently used as a study.
The chic family bathroom has been designed in a similar style and layout with softer neutral tones and a contemporary four-piece white suite featuring a built-in bath, large walk-in shower, W/C and wash basin with chrome fittings.
Private and peaceful
As you step out of the kitchen doors, you’ll land on the raised Indian stone patio with steps leading down to the lawn – a wonderful suntrap to enjoy al fresco dining and extend the party outdoors on summer days.
The rear garden is perfectly manicured and serene – a large, enclosed lawn with hedge boundary offering privacy and seclusion with mature trees edging the outside will ensure you feel close to nature. A slick composite decking area at the bottom of the lawn lends itself to a fire pit for relaxing and enjoying a drink after dark.
Area to explore
Tucked away in the Yorkshire countryside, Burghwallis is a small village of under 300 residents, quietly brimming with character and centuries of history. Its Saxon roots run deep, and the village is home to the Grade II listed St Helen’s Chapel—a landmark believed to date back to the era of the Domesday Book.
Unlike many neighbouring communities that have grown and changed with time, Burghwallis has held onto its tranquil, rural charm. Despite its peaceful setting, it enjoys excellent connectivity—just a stone’s throw from the A1, making travel to nearby towns and cities swift and simple.
At the centre of village life is The Burghwallis pub, which has earned a stellar local reputation along with the nearby Dario’s in Owston or Anne Arms Inn at Sutton which can be both trusted to serve up great family meals. Owston Hall is also home to the local golf course for those who enjoy an afternoon putting. Just a short drive away lies Adwick railway station, offering direct services to Doncaster, Leeds, and Sheffield—perfect for commuters or a day out in the city. From Doncaster you can travel to London direct in 1hr 40 minutes.
Nature lovers won’t need to look far either. Just beyond the village in Campsall, Doncaster Country Park awaits. A haven of open green space, it’s ideal for family outings, dog walks, or peaceful strolls surrounded by lakes, woodland trails, clay ponds, and abundant wildlife.
**RIGHTMOVE USER MOBILE BROWSING - PRESS THE QUICK EMAIL LINK TO REQUEST THE UNIQUE AND BESPOKE LUXURY BROCHURE**
**RIGHTMOVE USER DESKTOP BROWSING – PRESS BELOW LINK TO OPEN FULL PROPERTY BROCHURE**
**FREEHOLD PROPERTY & COUNCIL TAX BAND G**
Important Information
- This is a Freehold property.
Property Ref: EAXML17364_12654959
Similar Properties
Laburnum Lodge, Mawcroft Grange Drive, Rawdon
5 Bedroom House | £850,000
**CLICK ON THE BROCHURE FOR MORE INFO** LABURNUM LODGE** FIVE BEDROOM DETACHED RESIDENCE** INCLUDES A SEPARATE DETACHED...
5 Bedroom House | Asking Price £800,000
**ROSEDALE** IN KEEPING WITH TRADITION Just a little under a century old, Rosedale is a stylish and substantial five-be...
4 Bedroom Ground Floor Flat | Offers in excess of £800,000
**THE FARMSTEAD** **DECEPTIVELY SPACIOUS AND IMPECCABLY STYLISH – MUST BE VIEWED IN PERSON TO BE FULLY APPRECIATED** S...
Riverside Lodge, Water Lane, Kirk Smeaton
6 Bedroom House | Asking Price £900,000
**A STANDOUT five-bedroom DETACHED home with a self-contained one-bed ANNEX, set in the heart of the sought-after villag...
4 Bedroom House | Offers in excess of £900,000
**ULAKA** **MOTIVATED SELLER - NO ONWARD CHAIN** Tucked away in the rural South Yorkshire village of Clayton, Ulaka is...
The Cottage, Hawkswick, Skipton
4 Bedroom House | Offers in excess of £900,000
**THE COTTAGE** Prepare to be amazed by this stunning property tucked away in the scarcely discovered hamlet of Hawkswi...
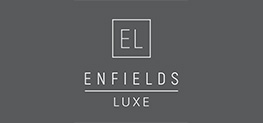
Enfields Luxe (Pontefract)
Sessions House Yard, Pontefract, West Yorkshire, WF8 1BN
How much is your home worth?
Use our short form to request a valuation of your property.
Request a Valuation
