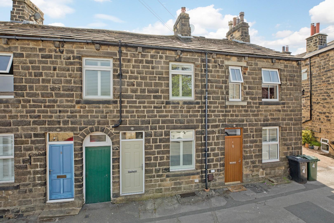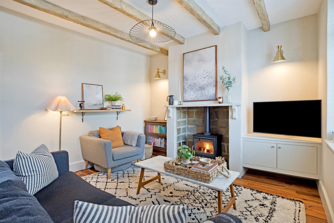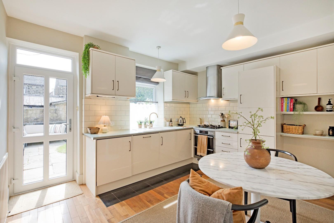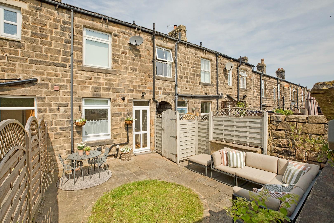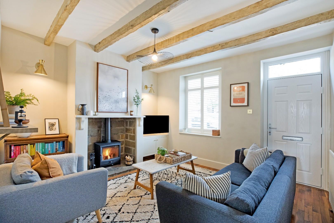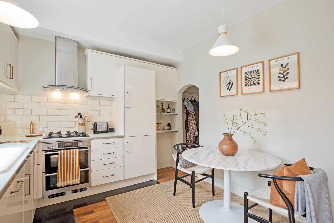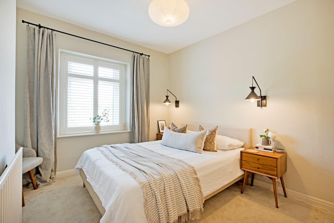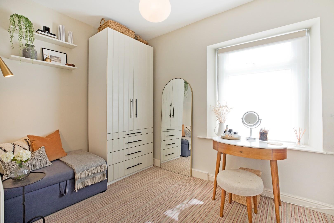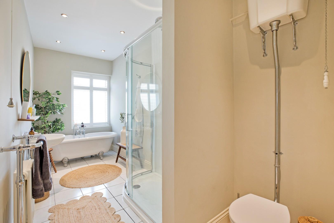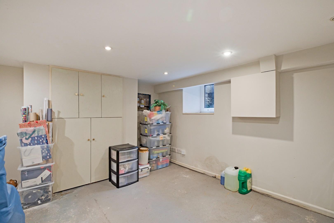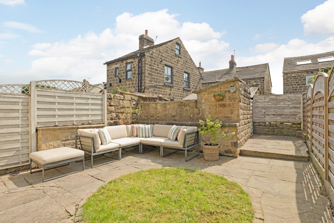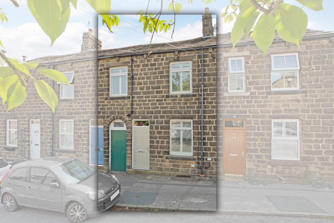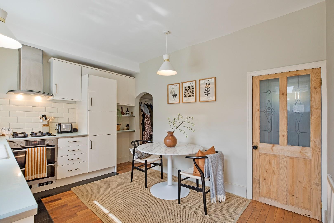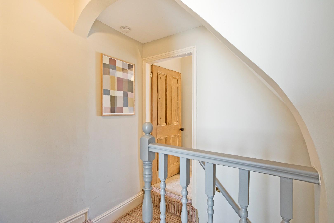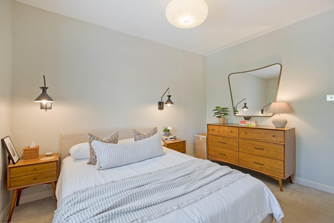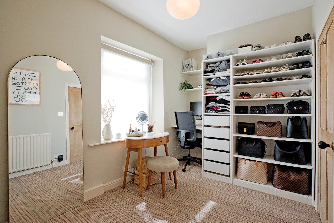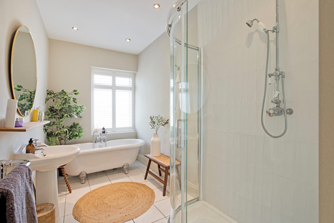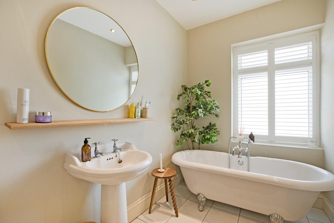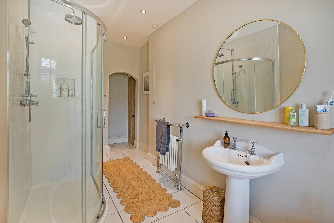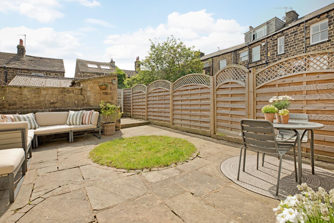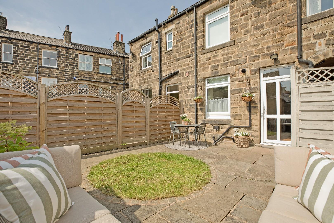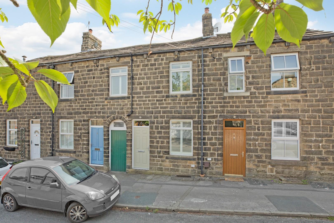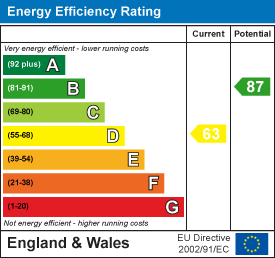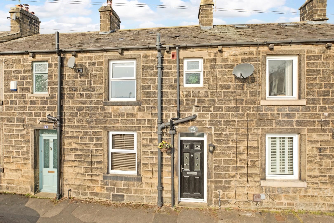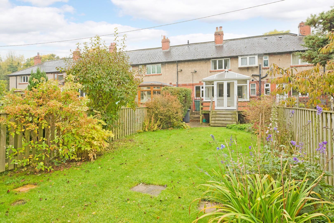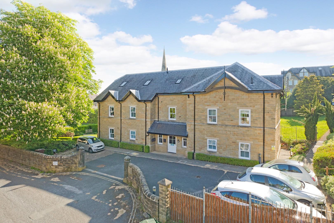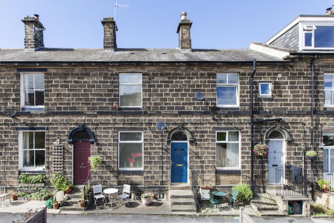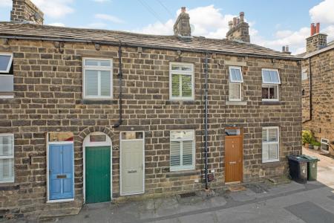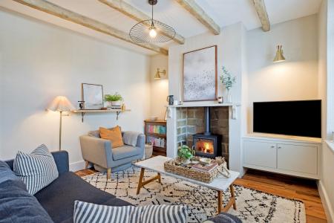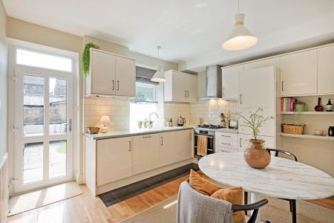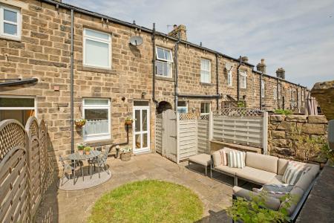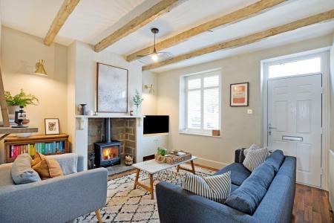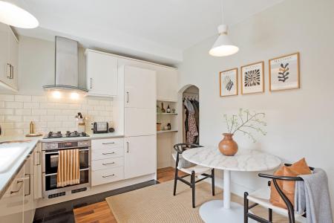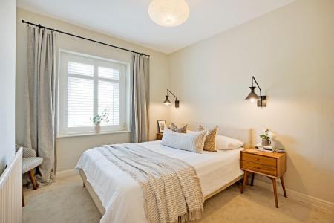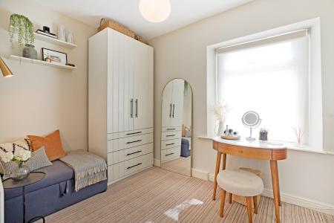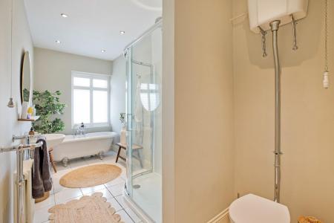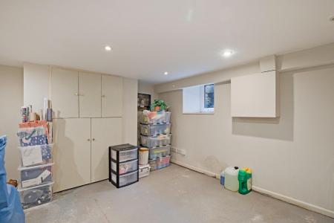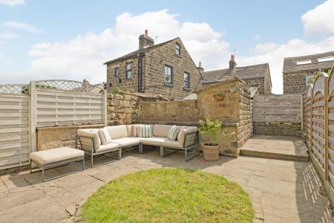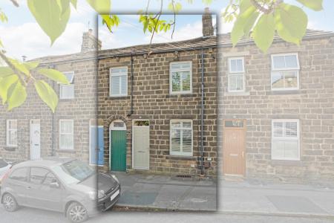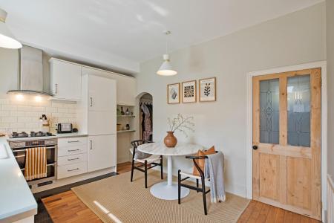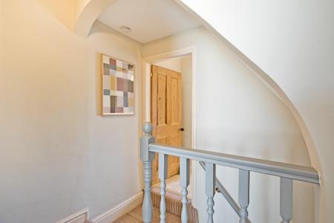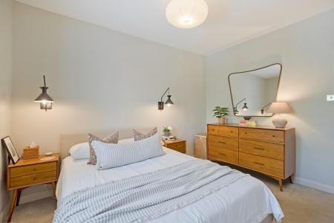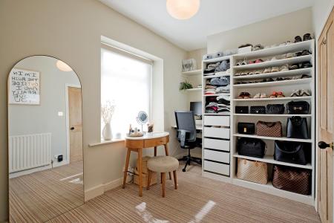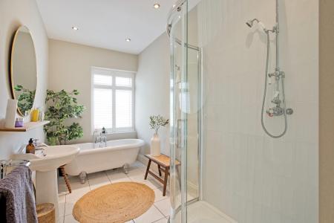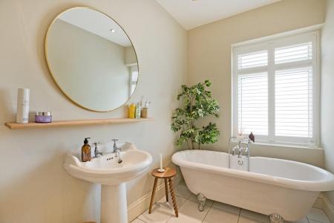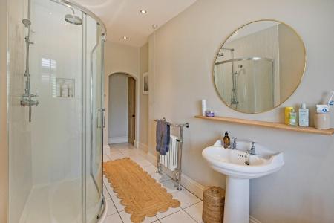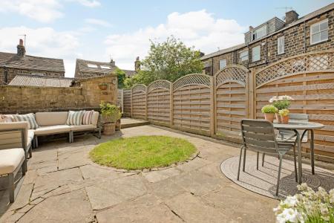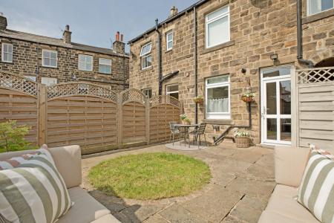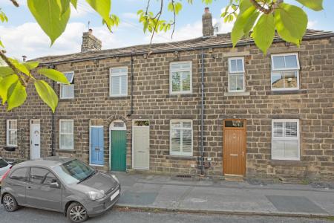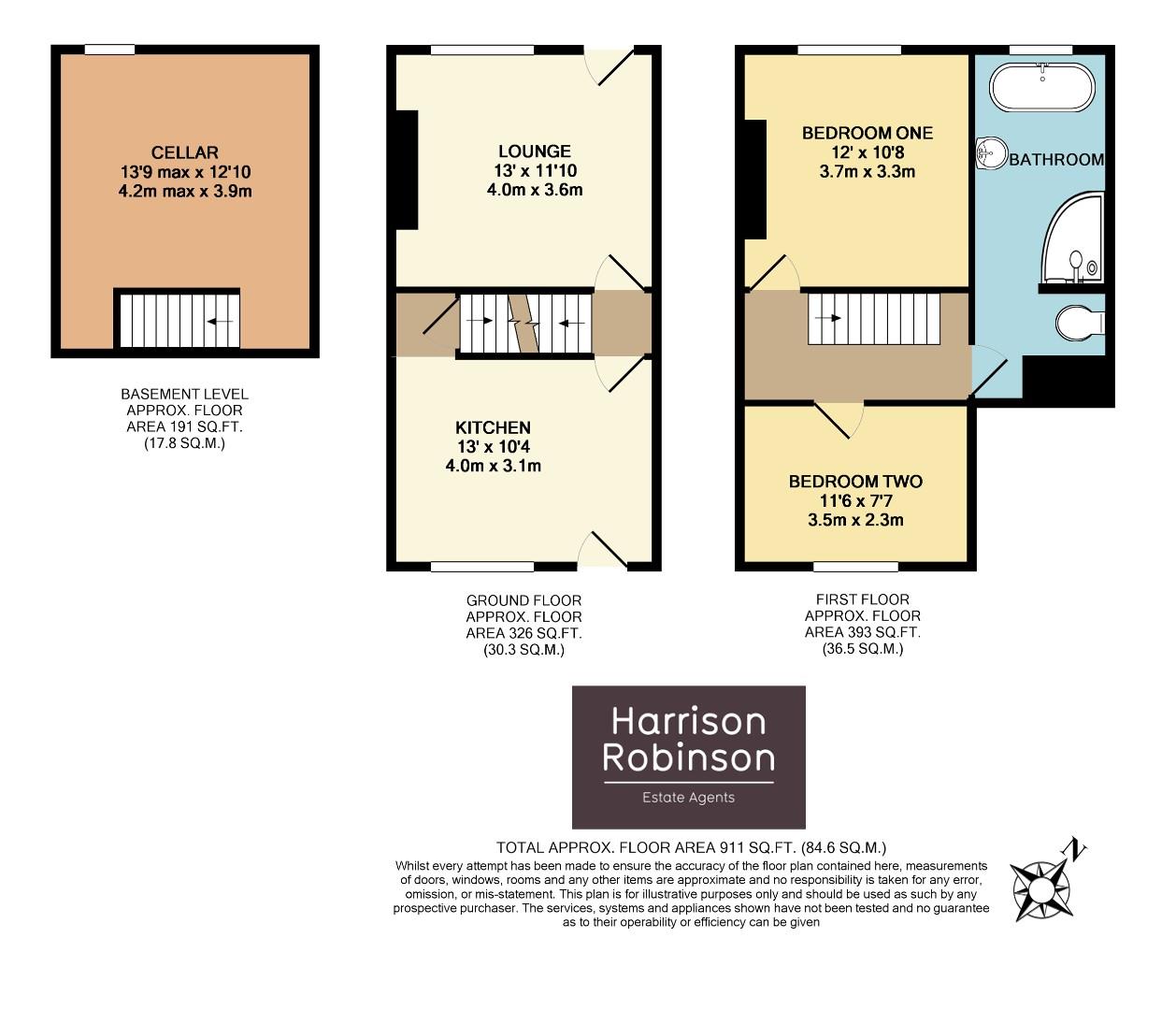- Beautifully Presented Two Bedroom Terraced Cottage
- Sitting Room With Log Burning Stove
- Contemporary Dining Kitchen
- Stunning Four-Piece Traditional Style Bathroom
- Useful Cellar Area
- Spacious Rear Garden
- Close To Village Centre
- Walking Distance To Excellent Schools And Train Station
- Council Tax Band B
2 Bedroom Terraced House for sale in Burley in Wharfedale
A charming, beautifully presented traditional, two bedroom terraced cottage with delightful, spacious rear garden, just a short walk from the heart of Burley in Wharfedale village with its wide variety of amenities, excellent schools and train station.
This home has a most appealing charm of its own and provides characterful, spacious, two-bedroom accommodation plus the benefit of a useful cellar and boarded, loft space. The entire property is presented in a contemporary, high quality style with cottage overtones. One enters into a charming sitting room and is immediately met by the welcoming warmth of a cast iron, multi fuel stove standing on an inset Yorkshire stone hearth with a timber mantle over. A half-glazed door gives access to an inner hallway, then through into a spacious dining kitchen with charming, contemporary cream units with a range of integrated appliances. There is ample space for a dining table and one can imagine many happy times spent here entertaining friends and family. With the door open to the garden in warmer months this is a lovely space to bring the outside in. Stairs lead down to a most useful cellar, ideal for storing all the family paraphernalia. To the first floor there are two double bedrooms and an absolutely stunning bathroom with a free-standing claw foot bath, a large, walk-in shower, pedestal basin and high-level w/c. Access to the loft space is via the landing. Outside to the rear is a delightful, walled cottage garden, ideal for relaxing or al fresco entertaining with friends and family, having a charming, flagged patio area flooded with sunshine from first thing until late afternoon. External access to the rear garden is via a covered ginnel.
Burley in Wharfedale is a very popular and thriving village community in the heart of the Wharfe Valley, providing a good range of local shops including a Co-op local store, post office, doctors' surgery, library, two excellent primary schools, various inns, restaurants, cafes and bars churches of several denominations and a variety of sporting and recreational facilities. A commuter rail service to Leeds/Bradford city centres, with commuting times of under 30 minutes and Ilkley in 5 minutes, is also available from the village station. There are many delightful walks to be had through the surrounding countryside and the famous Ilkley Moors and the Yorkshire Dales National Park are only a short drive away.
With GAS FIRED CENTRAL HEATING and DOUBLE GLAZING THROUGHOUT and with approximate room sizes the property comprises:
Ground Floor -
Sitting Room - 4.00 x 3.60 (13'1" x 11'9") - A smart composite door with transom light opens into a charming "cottage style" sitting room, with a cast iron, multi-fuel stove is set into the chimney breast standing on a Yorkshire stone hearth - just the ticket to cosy up in front of on a cold night, complemented by attractive, solid, Canadian walnut flooring, exposed beams and fitted cupboard to one alcove. A double-glazed window with plantation shutters to the front elevation allows natural light. A stripped pine, half-glazed door opens into the central hallway, leading past the carpeted stairs into:
Dining Kitchen - 4.00 x 3.10 (13'1" x 10'2") - A spacious dining kitchen, fitted with a smart range of cream gloss wall and base units with complementary worksurfaces with stainless-steel edging and cream, high-gloss, brick effect, tiled splashbacks sets the tone. Appliances include AEG stainless-steel, double, electric oven with four ring gas hob over and stainless-steel extractor, washing machine, dishwasher and fridge. A white, ceramic sink with mixer tap sits under a double-glazed window and with a glazed rear door to the patio garden affords a charming vista and affords ample natural light to this bright and spacious room. Unlike many similar properties, there is ample space for a generously sized dining table and one can imagine many happy times spent here entertaining friends and family. The kitchen benefits from a continuation of the Canadian walnut flooring and smart, dark grey, ceramic tiling below the units. Access and stairs down to:
Cellar - 4.20 x 3.90 (13'9" x 12'9") - This is a most useful space with fitted storage. A small window affords natural light. This is a great space to keep all the family paraphernalia. Bikes can be brought through the ginnel and into the kitchen for access into the cellar.
First Floor -
Landing - Stairs lead up from the hallway to the first floor landing area with loft hatch access and pull-down, loft ladder to a boarded-out loft creating further storage space. Doors from here open into two bedrooms and the beautiful house bathroom.
Bedroom One - 3.70 x 3.30 (12'1" x 10'9") - A charming, double bedroom with uPVC double-glazed window with plantation shutters to the front elevation allowing natural light to flood in and affording long distance Wharfe Valley views. Radiator and carpeted flooring.
Bedroom Two - 3.50 x 2.30 (11'5" x 7'6") - A bright and spacious, double room to the rear of the property with uPVC double-glazed window overlooking the garden, radiator and carpeted flooring.
Bathroom - A stylish, traditional style four-piece bathroom, a truly special oasis of light and calm, fitted with a delightful, free-standing, claw-foot bath with mixer tap and hand shower over, just the place to lie back and relax after a hard day at work. There is a spacious, walk in shower with thermostatic drench shower plus additional attachment, attractive wall tiling and curved, glazed doors. Pedestal washbasin, traditional style, high-level w/c and traditional style towel radiator. Downlighting, ceramic tiling and double-glazed window with obscure glazing and plantation shutters.
Loft Space - A most useful addition to this home, accessed via a stainless-steel, folding, pull down ladder, creating a further good storage area.
Outside -
Garden - To the rear of the property there is an easy to maintain, good-sized, walled, cottage garden, which is paved with charming flags, an absolute sun-trap which gets the sun until late afternoon and is therefore an ideal spot for relaxing or al fresco entertaining. There is a small circular lawned area and ample space for flowering pots, smart fencing maintains privacy. This is a tremendous outdoor space rarely found with terraced properties. There is access to the rear of the property, via a ginnel that runs down between the neighbour's property, which is gated at both the street and garden end.
Utilities And Services - The property benefits from mains gas, electricity and drainage.
There is Ultrafast Fibre Broadband to this property.
Please visit the Mobile and Broadband Checker Ofcom website to check Broadband speeds and mobile 'phone coverage.
Property Ref: 53199_34006716
Similar Properties
Peel Place, Burley in Wharfedale
2 Bedroom Terraced House | Guide Price £285,000
A beautifully presented, two double bedroom mid terraced property with lounge with multifuel stove and immaculate, recen...
3 Bedroom Terraced House | £279,000
A deceptively spacious three bedroom mid terraced property with two bathrooms, generous lounge, West facing courtyard an...
2 Bedroom Terraced House | Guide Price £275,000
With no onward chain a well presented, extended two bedroom, two bathroom, mid terraced property with spacious, open pla...
Ilkley Road, Addingham, Ilkley
3 Bedroom Terraced House | Offers in region of £299,950
With no onward chain a well presented, three bedroom mid terraced house with two reception rooms, charming, lawned garde...
Back Parish Ghyll Road, Ilkley
1 Bedroom Apartment | £300,000
This lovely, one bedroom, warm and cosy apartment with balcony is one of only five exclusive apartments providing indepe...
2 Bedroom Terraced House | £305,000
Offered with no onward chain, this charming, two bedroom, period terraced property is a hidden gem, centrally located wi...

Harrison Robinson (Ilkley)
126 Boiling Road, Ilkley, West Yorkshire, LS29 8PN
How much is your home worth?
Use our short form to request a valuation of your property.
Request a Valuation
