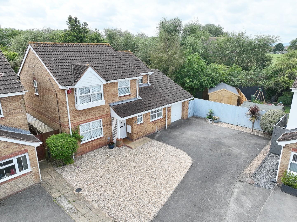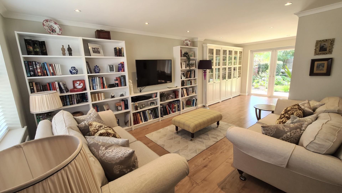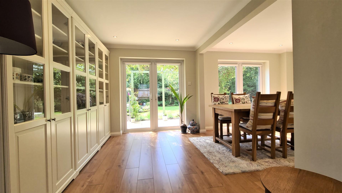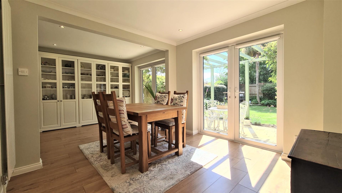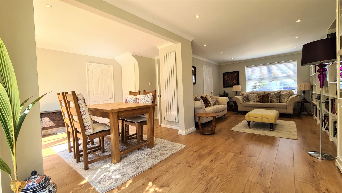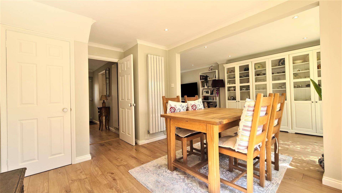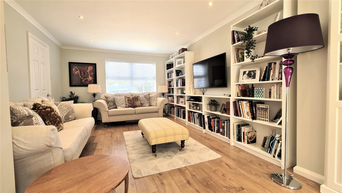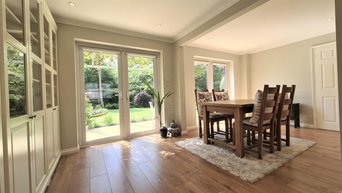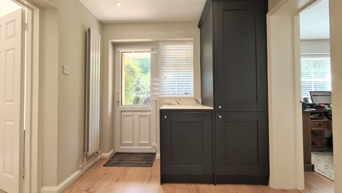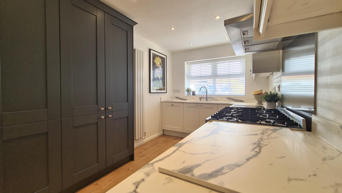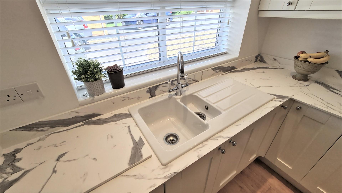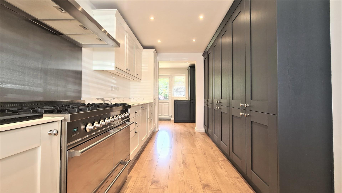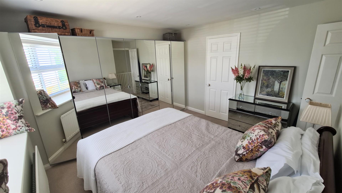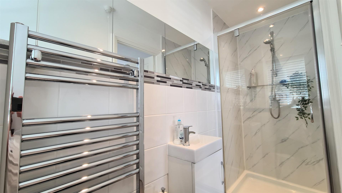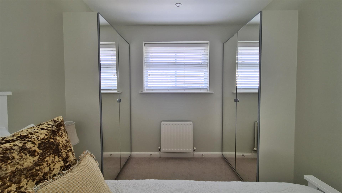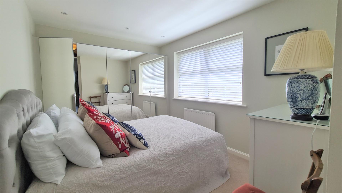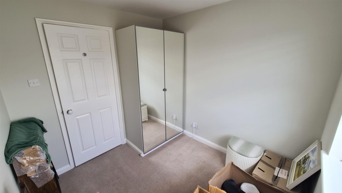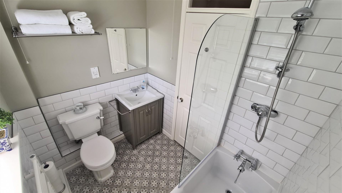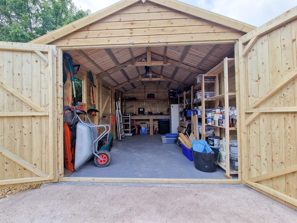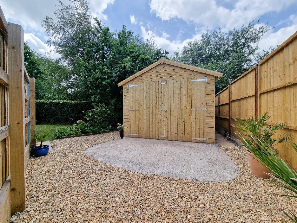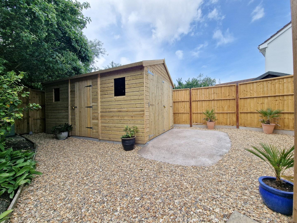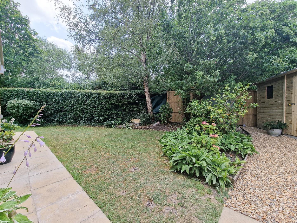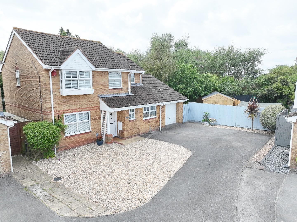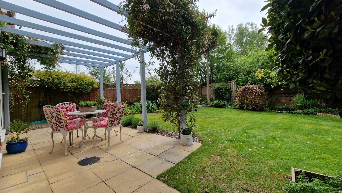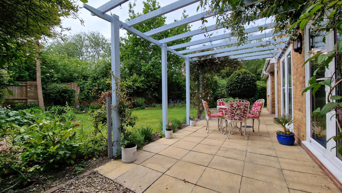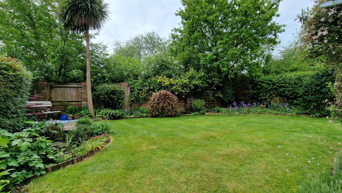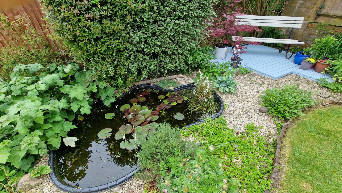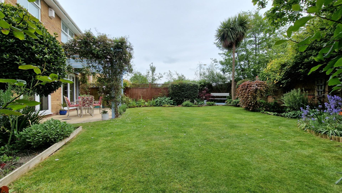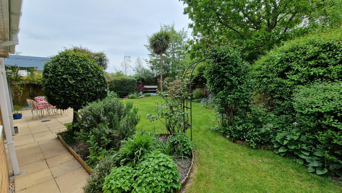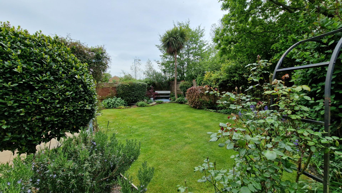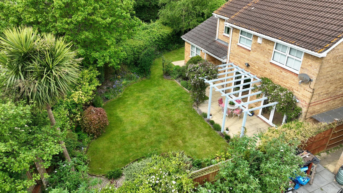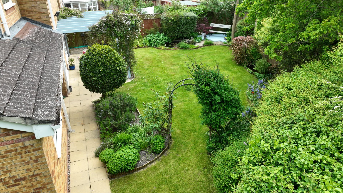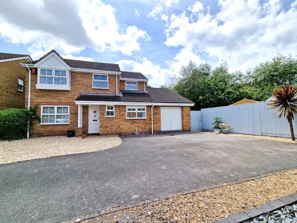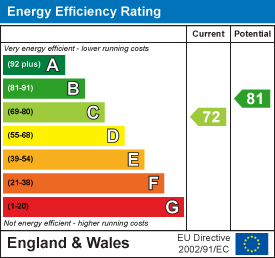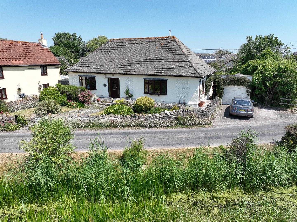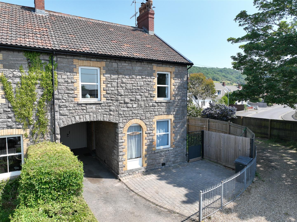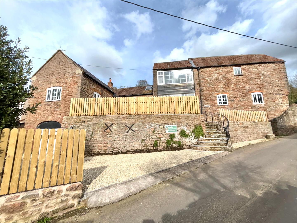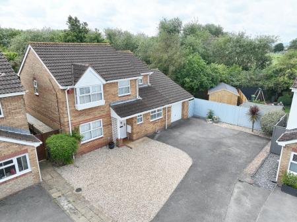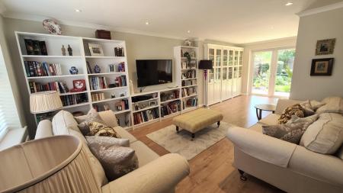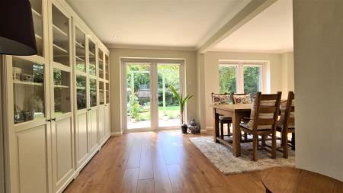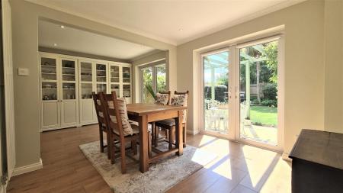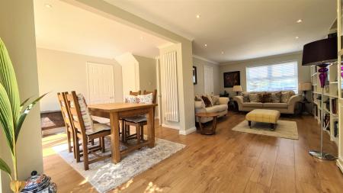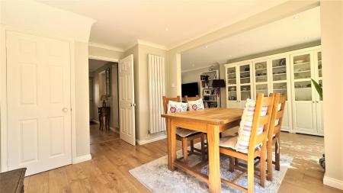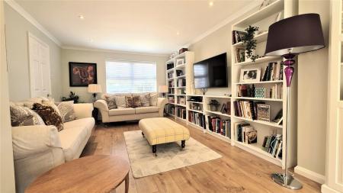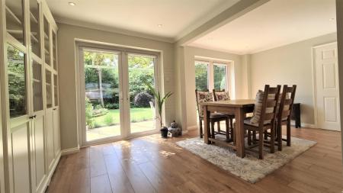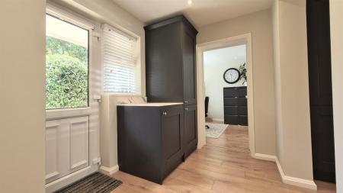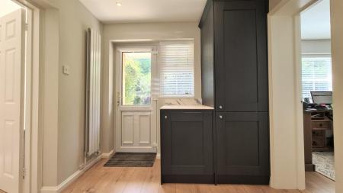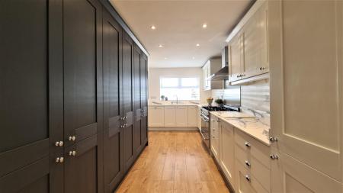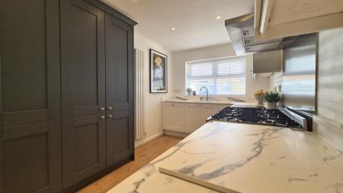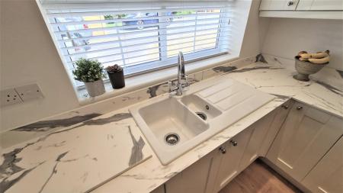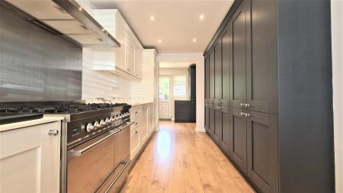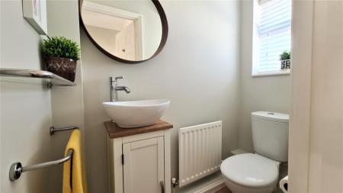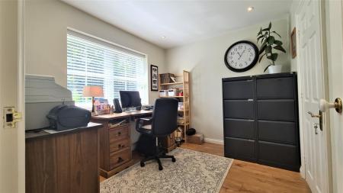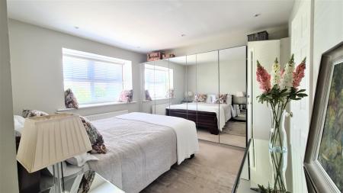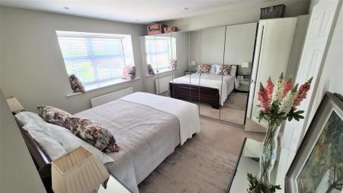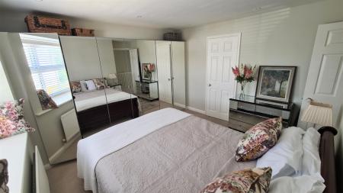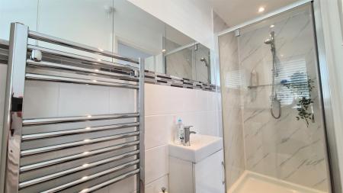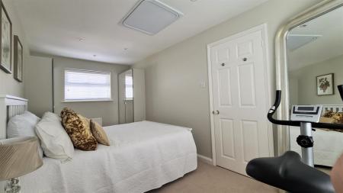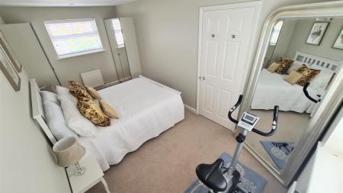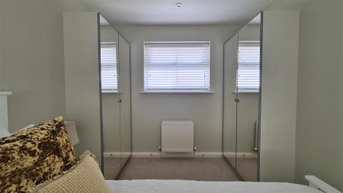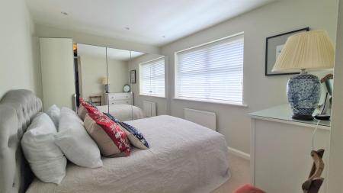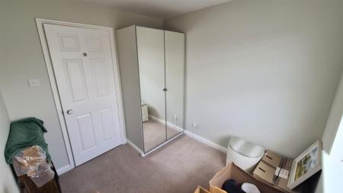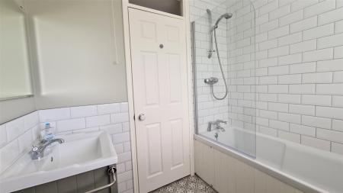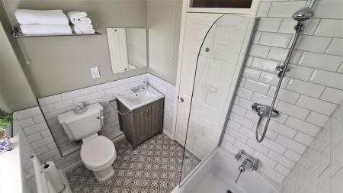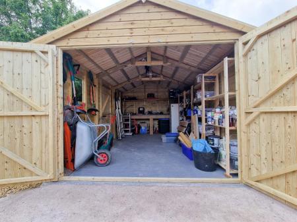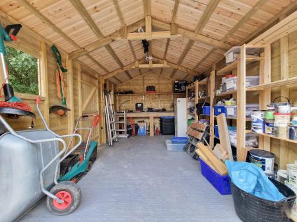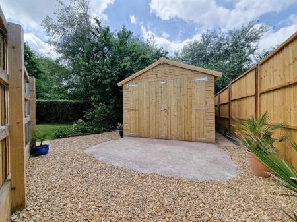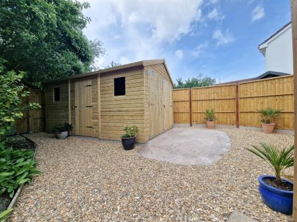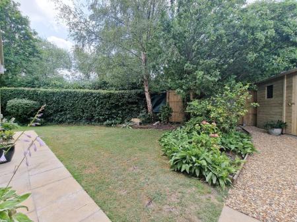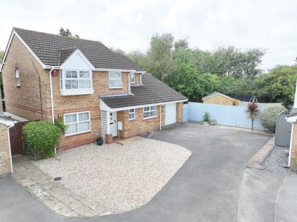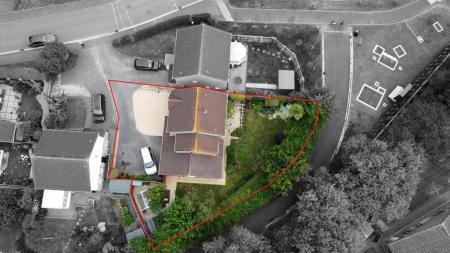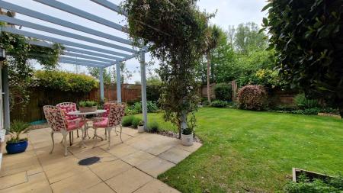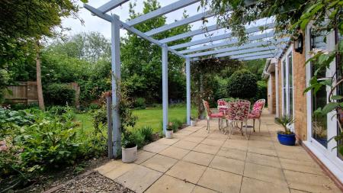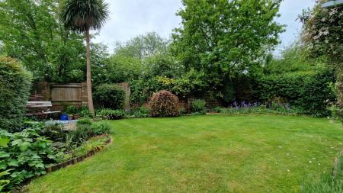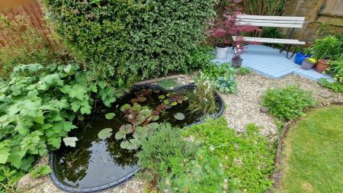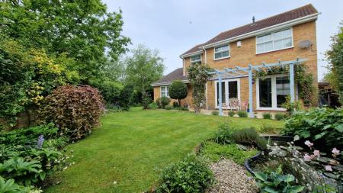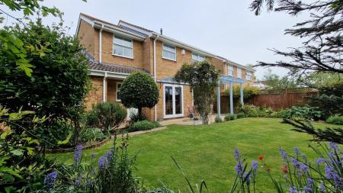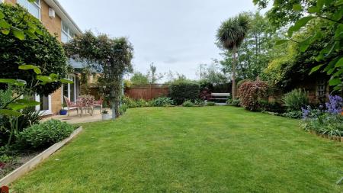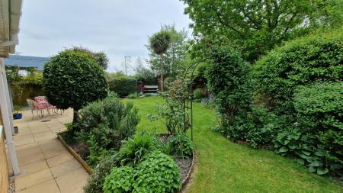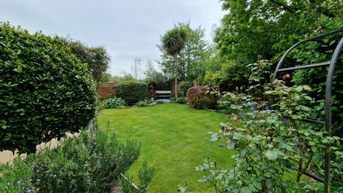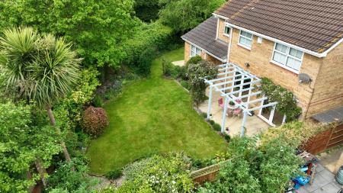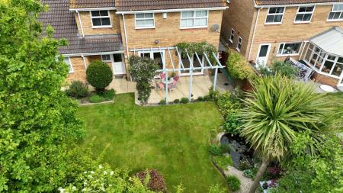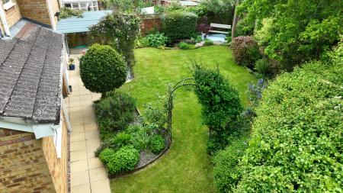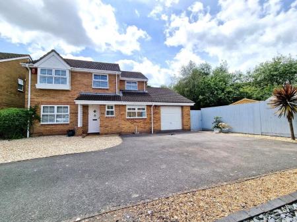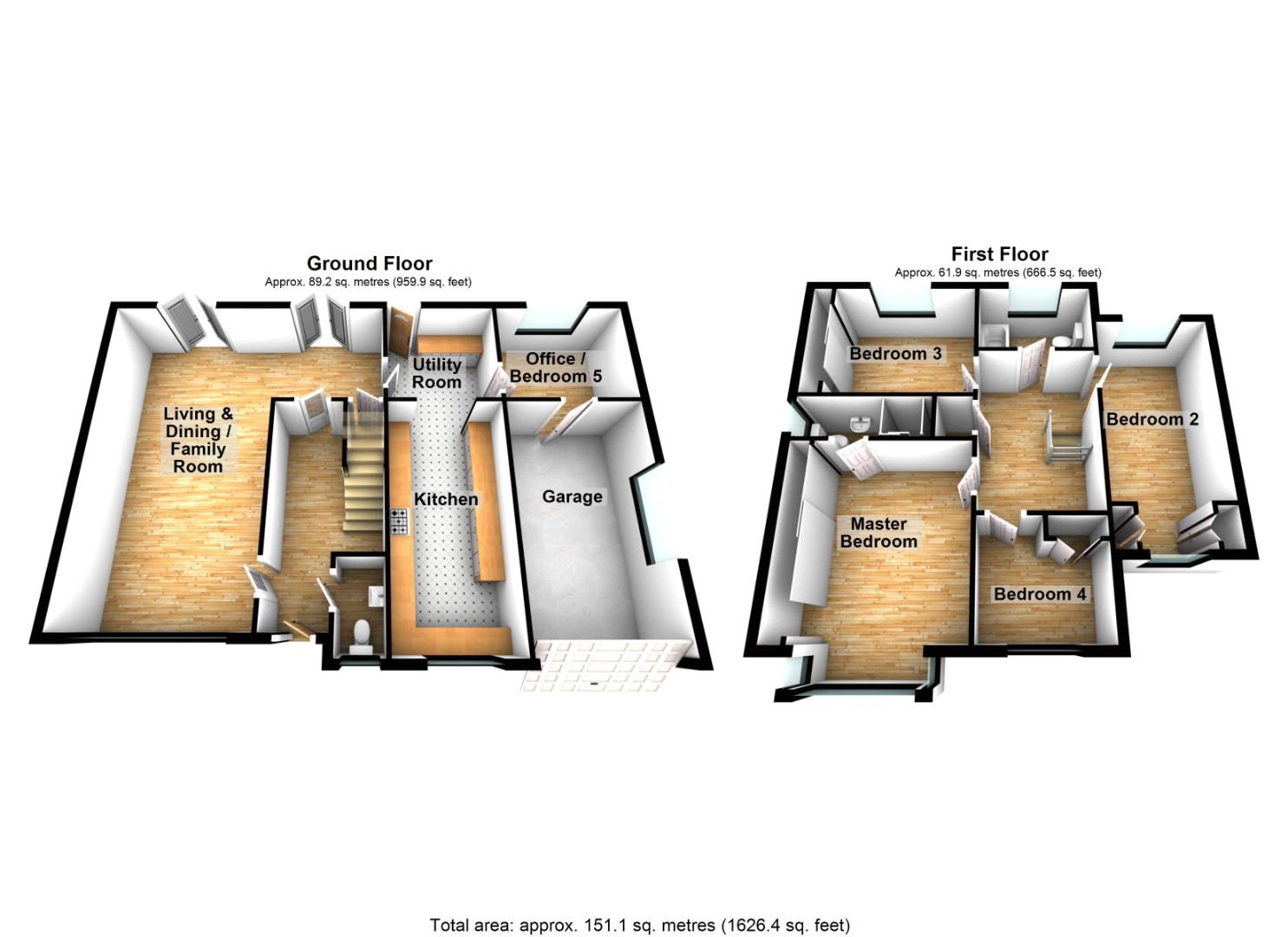5 Bedroom House for sale in Burnham-On-Sea
*** IF BROWSING ON YOUR PHONE, PLEASE DO CLICK ON THE 'VIDEO TOUR' TAB BELOW TO SEE OUR FABULOUS VIDEOS *** WOW *** WOW *** WOW *** WHAT A BEAUTIFUL HOME *** EXTENDED 4/5 BEDROOM DETACHED *** CORNER PLOT AND CUL-DE-SAC LOCATION *** GARAGE *** DRIVEWAY PARKING FOR AT LEAST 5 CARS *** FABULOUS LIVING / DINING & FAMILY ROOM WITH 2 SETS OF FRENCH DOORS OUT TO THE GARDEN *** STUNNING KITCHEN *** UTILITY AREA *** OFFICE / BEDROOM 5 *** FOUR 1ST FLOOR BEDROOMS *** MASTER EN-SUITE *** FAMILY BATHROOM *** FABULOUS NEW 15FT X 10FT TIMBER BUILT OUTBUILDING / GARAGE JUST BUILT IN THE GARDEN ***
Entrance - Entrance through an obscure decorative UPVC double glazed door with stairs leading to the first floor landing, coved ceiling, mains smoke alarm, spotlighting, laminate wooden flooring, doors leading to the living room, dining/family room and cloakroom. There is also a vertical radiator.
Cloakroom - Front aspect room with an obscure UPVC double glazed window, ceiling spotlights, laminate wooden flooring, radiator, low level WC and a vanity unit incorporating a wash hand basin with a chrome mixer tap over.
Dining/Family Room - 5.69m x 3.12m max (18'8 x 10'3 max) - A lovely light rear aspect room with 2 sets of UPVC double glazed French doors leading out to the rear garden, the living room is adjoined by an opening, a door to the under stairs cupboard and a door the kitchen and utility areas. There is coved ceiling, recess spotlighting, radiator, laminate wooden flooring and ample space for a dining table and chairs.
. -
. -
. -
Living Room - 4.06m x 3.51m (13'4 x 11'6) - Another light and airy room with UPVC double glazed windows, radiator, coved ceiling, recessed spotlighting and laminate wooden flooring.
. -
Utility Area - 2.54m x 1.93m (8'4 x 6'4) - A useful area with UPVC double glazed door, a UPVC window to the rear garden and an opening into the recently refitted kitchen and a door to the Office/Bedroom 5. Recessed spotlight, mains smoke alarm, laminate wooden flooring and a vertical radiator. This room is fitted with base and eye level units, inclusive of a tall utility cupboard with shelving and Space and plumbing for a washing machine. There is a further low level appliance cupboard currently being used for a tumble dryer.
. -
Kitchen - 5.23m x 2.36m (17'2 x 7'9) - A recently refitted front aspect room with UPVC double glazed windows, recessed spotlighting, vertical radiator, laminate wooden flooring. A Fabulous kitchen fitted with a comprehensive range of base and eye level units with marble effect compressed laminate composite work surfaces. There is an integrated fridge and dishwasher, space and gas point for a large range cooker with a stainless steel splashback and extractor hood over and a ceramic 1 ? bowl sink with adjacent drainer and mixer tap.
. -
. -
. -
Office/Bedroom 5 - 3.00m x 2.54m (9'10 x 8'4) - A rear aspect room with UPVC double glazed windows, recess spotlighting, laminate wooden flooring, radiator and a door to the garage.
Garage - 5.11m x 3.00m (16'9 x 9'10) - A fully insulated room with a side aspect obscure UPVC double glazed window, a ceiling with loft hatch giving access to roof space, ample lighting and an up and over door.
First Floor Landing - Galleried landing area with recessed spotlight, mains smoke alarm, loft hatch giving access to the roof space. Door leading to the airing cupboard, housing the Worcester gas fired combination boiler system providing domestic hot water and central heating. Further doors leading to the master bedroom, bedrooms 2, 3 & 4 and the family bathroom.
Master Bedroom - 3.58m x 3.51m (11'9 x 11'6) - A Front aspect room with UPVC double glazed bay fronted windows, recessed spotlighting, radiator and a door to the En Suite shower room. There are also built in double wardrobes.
. -
. -
En Suite Shower Room - A Side aspect room with an obscure UPVC double glazed window, recessed spotlighting, extractor fan, laminate wooden flooring and part tiled walls. Suite comprising of a large step in glazed and tiled shower enclosure with a wall mounted mains power shower system, low level WC and a vanity unit housing a wash hand basin with chrome mixer tap over. Chrome heated towel rail.
Bedroom 2 - 4.95m x 2.39m (16'3 x 7'10) - A Front to back room with UPVC double glazed windows, a loft hatch giving access to roof space, recessed spotlighting and 2 radiators. 2 Useful built in double wardrobes each side of the room.
. -
. -
Bedroom 3 - 3.43m x 2.67m (11'3 x 8'9) - A rear aspect room with UPVC double glazed windows, recessed spotlighting, integrated mirrored double wardrobes with sliding doors and a radiator.
Bedroom 4 - 2.49m x 2.34m (8'2 x 7'8) - A front aspect room with UPVC double glazed windows, recessed spotlighting, integrated mirrored wardrobes and radiator.
Family Bathroom - A mostly tiled rear aspect room with obscure UPVC double glazed window, extractor fan, recessed spotlights, tiled flooring and heated towel rail. Suite comprising of a panel enclosed bath with a glazed shower screen and a wall mounted mains power shower system over and chrome mixer bath tap, vanity units incorporating wash hand basin with a chrome mixer tap and a low level WC.
. -
Outside - Outside to the front of the property there is a large sweeping driveway providing off street parking for a least 3 vehicles, there is an additional shingled stone area with further parking for at least 2 vehicles and a pedestrian gated access to the side and rear gardens. Side and rear gardens are of a very good size for this type of property, fully enclosed to all sides with panel wooden fencing. A beautiful, well stocked rear garden predominantly laid to lawn with a range of flower and shrub beds and borders. There is a raised decking area to one corner, a pond, a patio paved area to the immediate rear of the living room and dining room with a beautiful pergola feature attached. To the side garden there is a fabulous new 15ft x 10ft timber outbuilding / garage, ideal for a wide variety of uses, benefitting with a concrete hard-standing that would easily support a car / vehicle etc, the building would also make for a fabulous storage facility.
. -
. -
. -
. -
. -
. -
. -
. -
. -
. -
. -
. -
. -
. -
. -
. -
. -
. -
. -
. -
. -
Agents Notes - Council Tax Band E
Important information
Property Ref: 59373_32858969
Similar Properties
Church Lane, Brent Knoll, Highbridge
3 Bedroom Detached Bungalow | £435,000
*** DETACHED FAMILY HOME WITH A 0.25 ACRE PLOT SITUATED PRETTY MUCH AT THE FOOT OF BRENT KNOLL *** SPACIOUS, LIGHT AND A...
South Road, Lympsham, Weston-Super-Mare
2 Bedroom Detached Bungalow | £435,000
*** FABULOUS OPPORTUNITY TO ACQUIRE THIS SPACIOUS DETACHED BUNGALOW IN THE HUGELY DESIRABLE 'SOUTH ROAD' IN LYMPSHAM***F...
5 Bedroom End of Terrace House | £415,000
*** A GREAT OPPORTUNITY TO PURCHASE THIS DECEPTIVELY SPACIOUS END-TERRACED VICTORIAN PROPERTY *** FIVE BEDROOMS *** KITC...
3 Bedroom House | £441,000
*** VERY IMPRESSIVE ATTACHED COTTAGE *** FABULOUS VIEWS *** NEWLY REFURBISHED AND RENOVATED *** FULL OF ORIGINAL FEATURE...
Puriton Park, Puriton, Bridgwater
5 Bedroom Detached House | £450,000
*** EXTENDED DETACHED FAMILY HOME WITH A FANTASTIC PLOT, LARGE GARAGE, HOME OFFICE / SUMMER HOUSE, OUTDOOR KITCHEN AND E...
3 Bedroom Detached Bungalow | £460,000
*** HUGE POTENTIAL TO EXTEND (SUBJECT TO PLANNING) *** LOVELY DETACHED BUNGALOW *** THREE LARGE DOUBLE BEDROOMS *** LIVI...
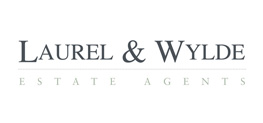
Laurel & Wylde (Cheddar)
Bath Street, Cheddar, Somerset, BS27 3AA
How much is your home worth?
Use our short form to request a valuation of your property.
Request a Valuation
