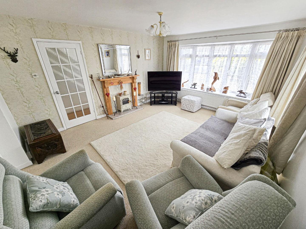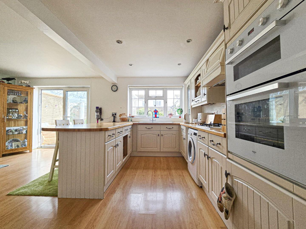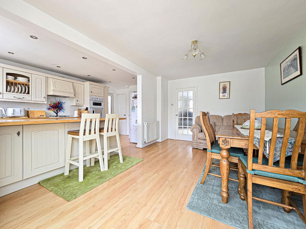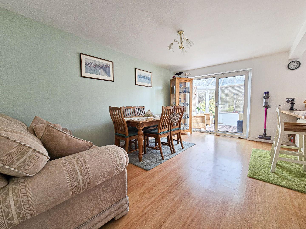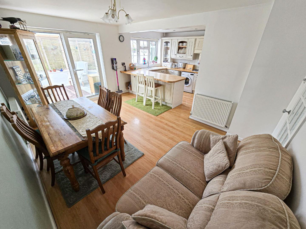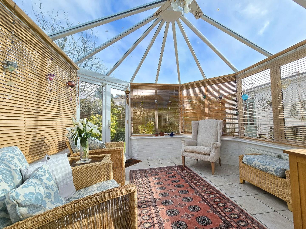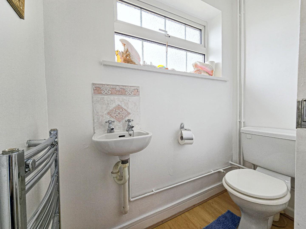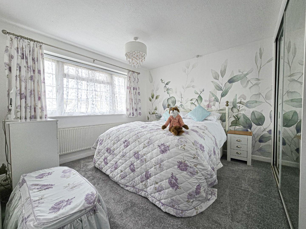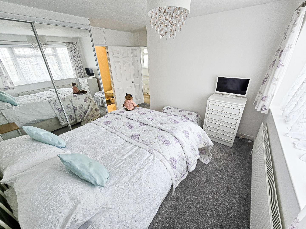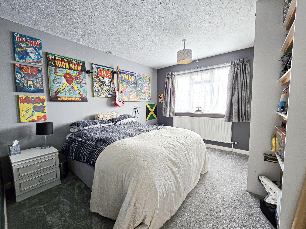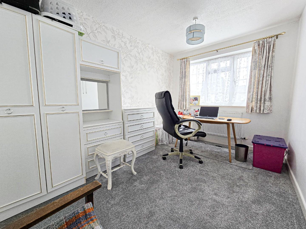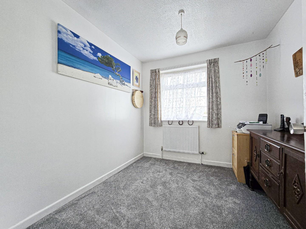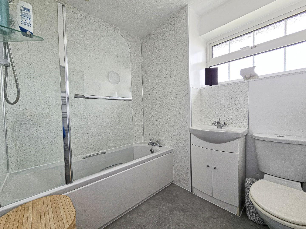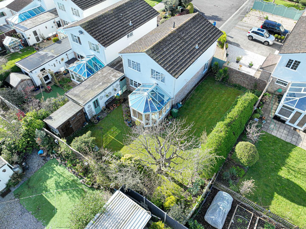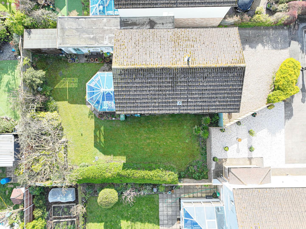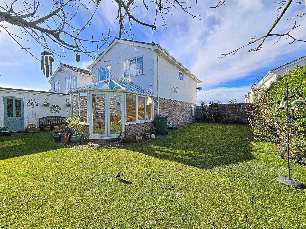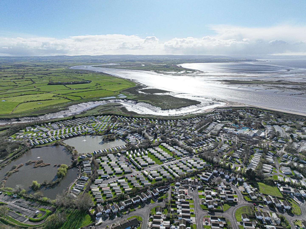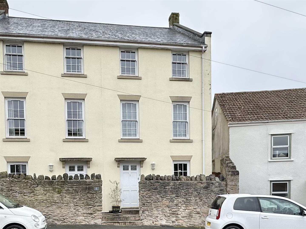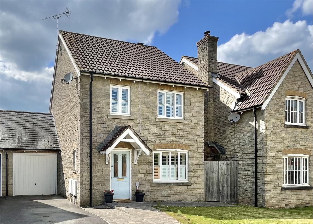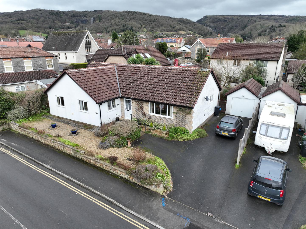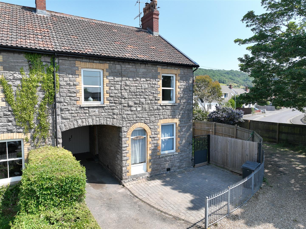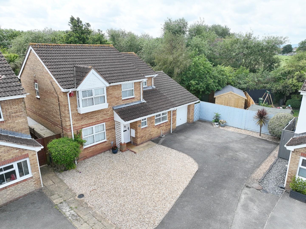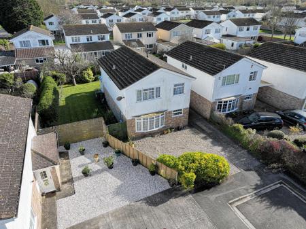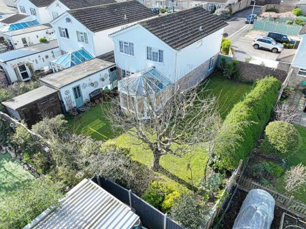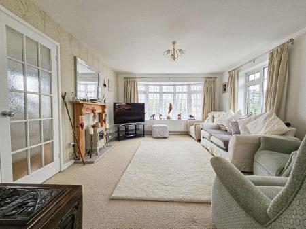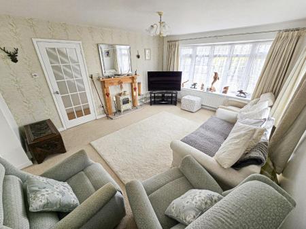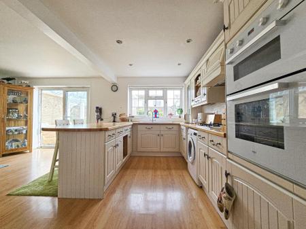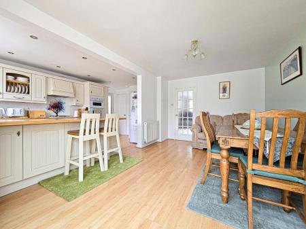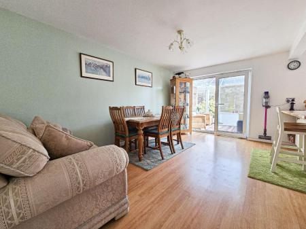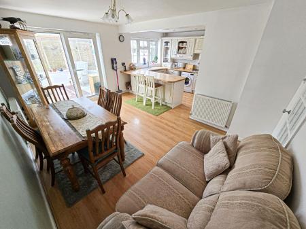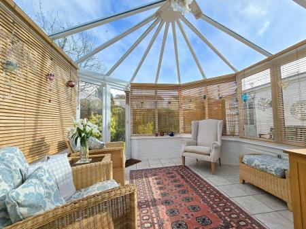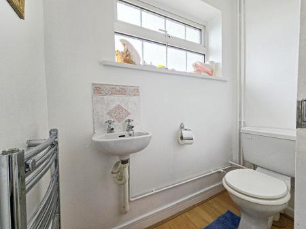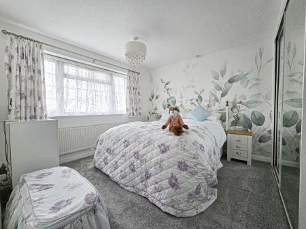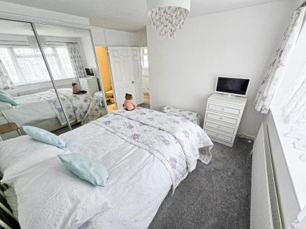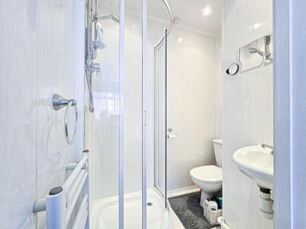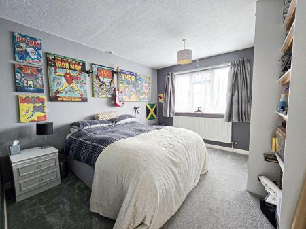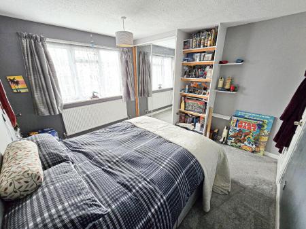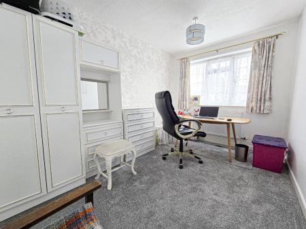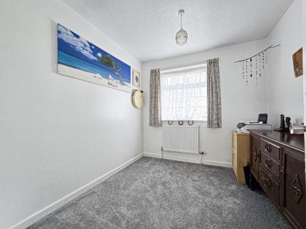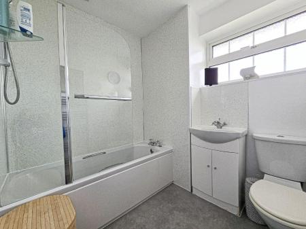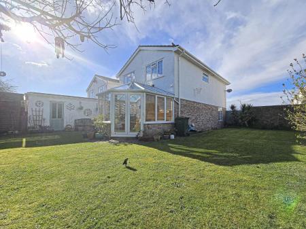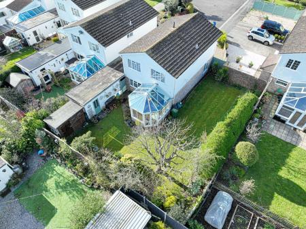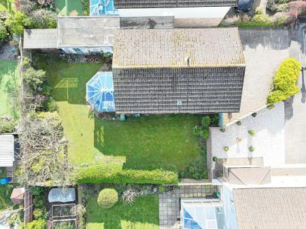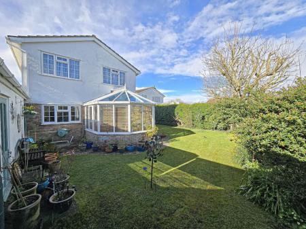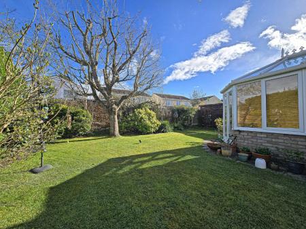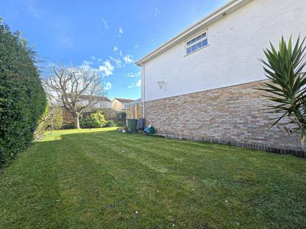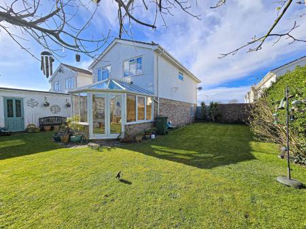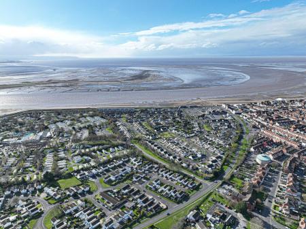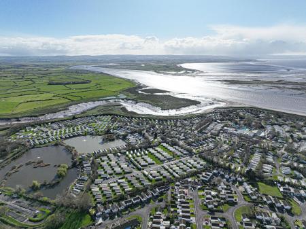4 Bedroom House for sale in Burnham-On-Sea
*** IF BROWSING ON YOUR PHONE, PLEASE DO CLICK ON THE 'VIDEO TOUR' TAB BELOW TO SEE OUR FABULOUS VIDEOS *** FABULOUS DETACHED FAMILY HOME IN THE EXTREMELY DESIRABLE 'WHITE CITY' AREA OF BURNHAM-ON-SEA *** FOUR BEDROOMS *** TWO BATHROOMS *** LIVING ROOM *** LARGE KITCHEN / DINING & FAMILY ROOM *** CONSERVATORY *** SUPERB / LARGE L-SHAPED GARDEN *** GARAGE AND OFF STREET PARKING FOR AT LEAST 3 LARGE CARS *** NO ONWARD CHAIN ***
Entrance Hall - Accessed via an obscure UPVC double glazed door with a matching obscure UPVC double glazed side panel, ceiling light, stairs leading to first floor landing, laminate wooden flooring, radiator, doors to the living room, kitchen/dining/family room and the claokroom.
Cloakroom - A front aspect room with an obscure UPVC double glazed window, ceiling light, chrome heated towel rail, laminate wooden flooring, low level WC, wall hung wash hand basin with twin taps, and a tiled splashback.
Living Room - A spacious light and airy double aspect room with a UPVC double glazed window to the side and UPVC double glazed bay window to the front, ceiling light, radiator, door to the kitchen/dining/family room and a feature fireplace with a granite hearth and a wooden outer surround and mantel.
Kitchen/Dining/Family Room - Previously two rooms but now opened up into one lovely sized living/entertaining room, with a UPVC double glazed window to the rear and UPVC double glazed sliding patio doors through to the conservatory, ceiling spotlights over the kitchen area, ceiling light over dining area, laminate wooden flooring, radiator, obscure UPVC double glazed door leading to the carport and garage areas, and a further door to the understairs storage cupboard. The Kitchen has been fitted with a range of base and eye level units with a wooden rolled edge work surfaces, inset one and half bowl sink with adjacent drainer and mixer tap, integrated double oven, gas four ring hob and extractor hood over, space for a tall fridge freezer, space and plumbing for a washing machine. The dining area has ample space for a range of dining and living furniture.
Conservatory - Brick built and UPVC double glazed construction, pitched double glazed solar glass roof, feature fan/light, tiled flooring, two radiators, UPVC double glazed french doors leading out to the rear garden.
First Floor Landing - A spacious gallery landing area with a side aspect UPVC double glazed window, ceiling light, loft hatch giving access to roof space with extendable ladder, doors to bedrooms one, two, three, four, the family bathroom and the airing cupboard which has a range of stacked shelving, and wall mounted gas fired combination boiler system.
Main Bedroom - Front aspect room with a UPVC double glazed window, Ceiling light, radiator, built in mirrored full height wardrobes and with a door to the En-suite shower room.
En-Suite Shower Room - With UPVC clad walls and ceiling, ceiling spotlights, extractor fan, wood effect vinyl flooring, heated towel rail, low level WC, corner wash hand basin with twin taps, glazed and UPVC clad shower enclosure with a wall mounted main shower system over.
Bedroom Two - A good sized rear aspect room with a UPVC double glazed window, ceiling light, radiator, and built in mirrored full height wardrobes.
Bedroom Three - A rear aspect room with UPVC double glazed window, ceiling light, radiator.
Bedroom Four - A front aspect room with UPVC double glazed window, ceiling light, radiator.
Family Bathroom - A recently upgraded side aspect room with an obscure UPVC double glazed window, textured ceiling, ceiling light, extractor fan, vinyl flooring, part UPVC clad walls, chrome heated towel rail, low level WC, wash hand basin, panel enclosed bath with mixer tap and glazed shower screen and a wall mounted electric shower system over.
Outside Front - A low maintenance shingle stone garden area with a part fence and hedging borders, and a very large concrete driveway for at least 3 vehicles leading up to the garage, which has an up and over door, power, lightening, and read pedestrian door.
Outside Rear - Arguably the best selling feature of the property is the large L shaped side south facing garden with a good sized timber shed to right hand side, range of flower and shrub beds and borders throughout, fully enclosed to panel wooden fencing.
Important information
Property Ref: 59373_32997264
Similar Properties
Barnetts Well, Draycott, Cheddar
5 Bedroom Semi-Detached House | £400,000
*** WELL POSITIONED 4/5 BEDROOM EXTENDED SEMI DETACHED *** OVER 1600 SQ FT OF LIVING SPACE *** QUIET CUL DE SAC LOCATION...
4 Bedroom House | £390,000
*** BEAUTIFULLY PRESENTED 4 BEDROOM END TERRACE TOWN HOUSE ***WELL MAINTAINED AND IMMACULATE THROUGHOUT *** OPEN PLAN LO...
3 Bedroom House | £385,000
*** COMPLETELY REFURBISHED THROUGHOUT TO A VERY HIGH STANDARD *** BEAUTIFULLY PRESENTED AND TASTEFULLY DECORATED *** 3 B...
3 Bedroom Detached Bungalow | £415,000
*** LARGE DETACHED BUNGALOW *** THREE DOUBLE BEDROOMS *** WELL LOCATED IN A DESIRBLE ROAD IN CHEDDAR WITHIN WALKING DIST...
5 Bedroom End of Terrace House | £415,000
*** A GREAT OPPORTUNITY TO PURCHASE THIS DECEPTIVELY SPACIOUS END-TERRACED VICTORIAN PROPERTY *** FIVE BEDROOMS *** KITC...
Wallace Wells Road, Burnham-On-Sea
5 Bedroom House | Guide Price £435,000
*** IF BROWSING ON YOUR PHONE, PLEASE DO CLICK ON THE 'VIDEO TOUR' TAB BELOW TO SEE OUR FABULOUS VIDEOS *** WOW *** WOW...
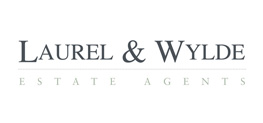
Laurel & Wylde (Cheddar)
Bath Street, Cheddar, Somerset, BS27 3AA
How much is your home worth?
Use our short form to request a valuation of your property.
Request a Valuation



