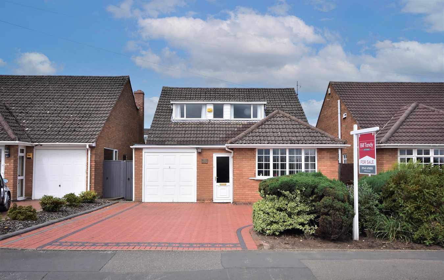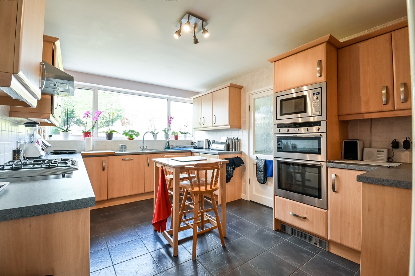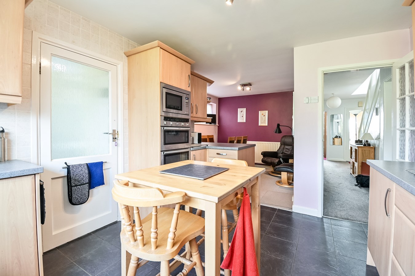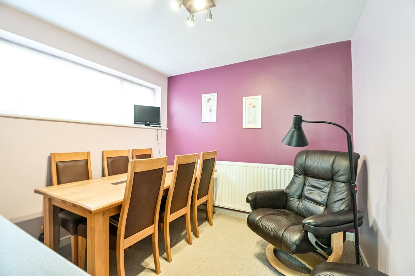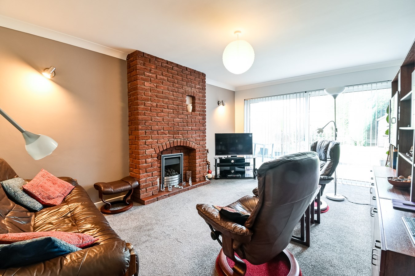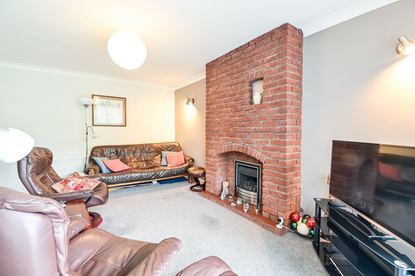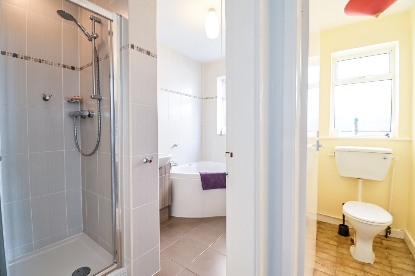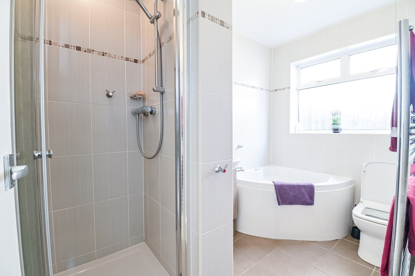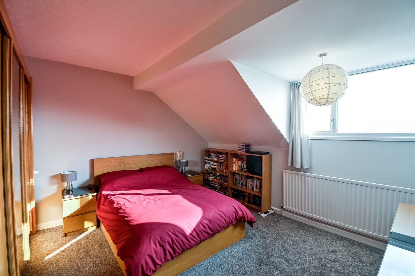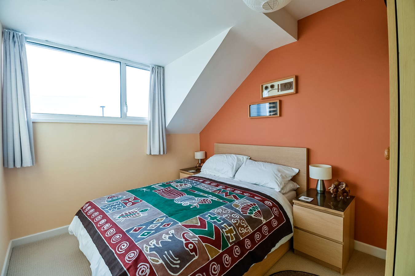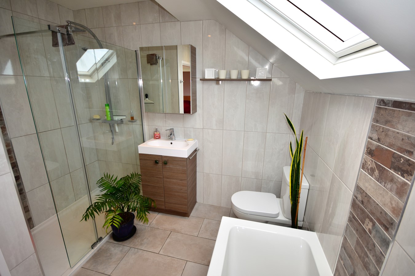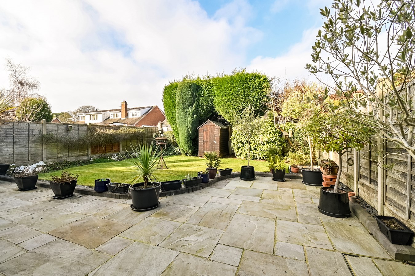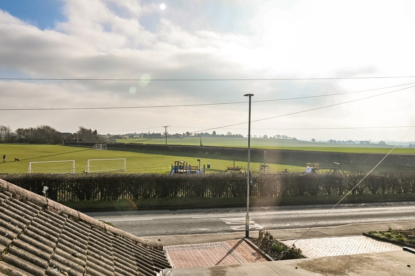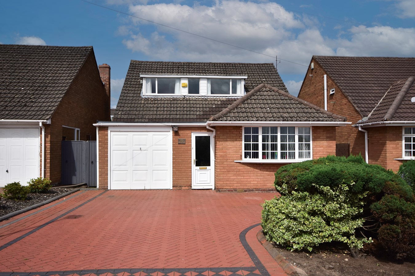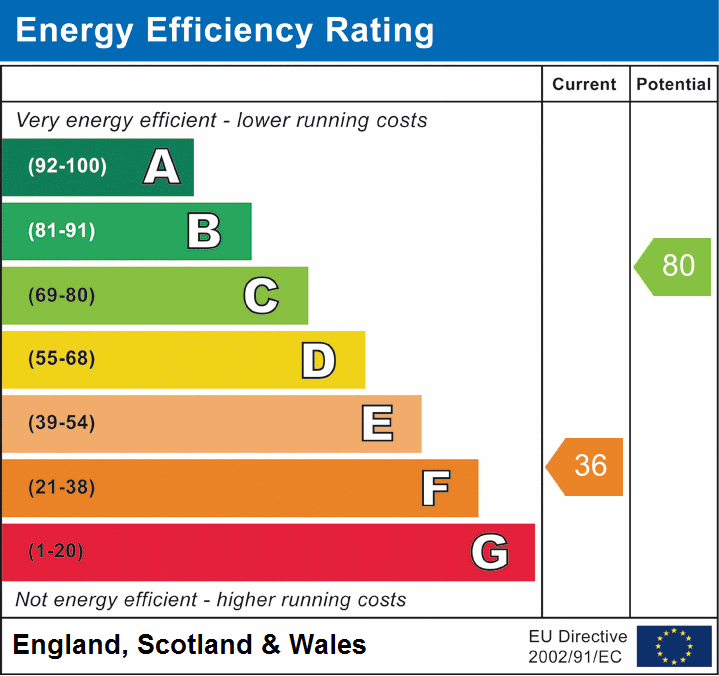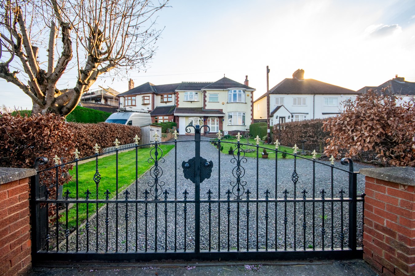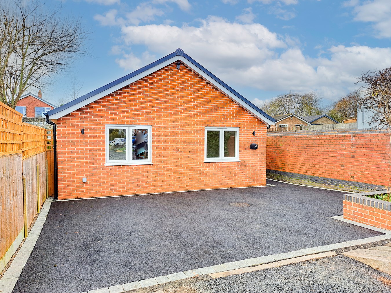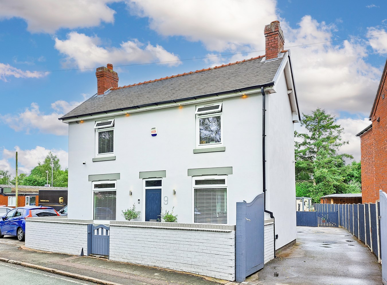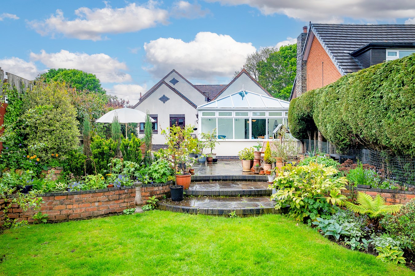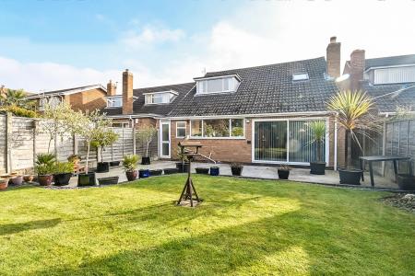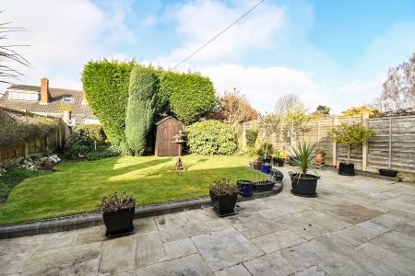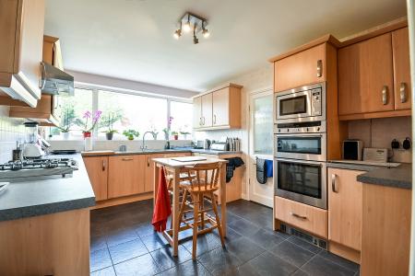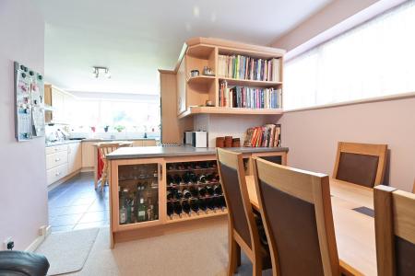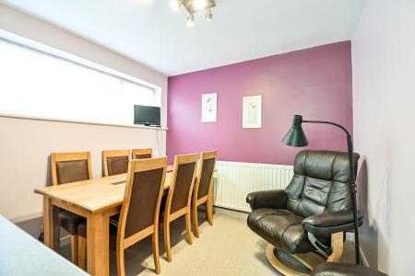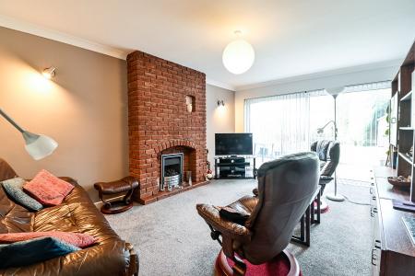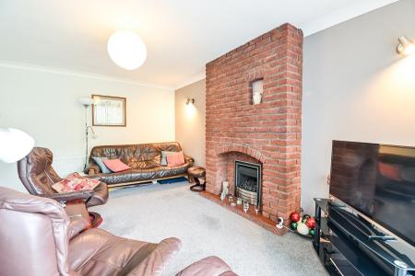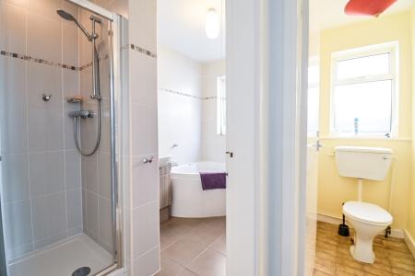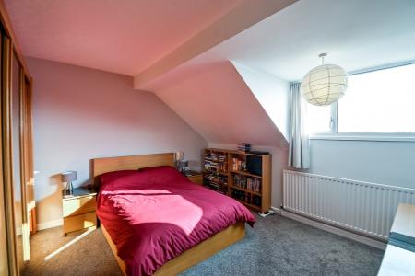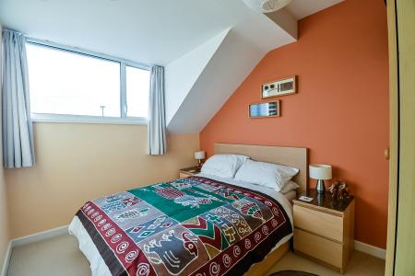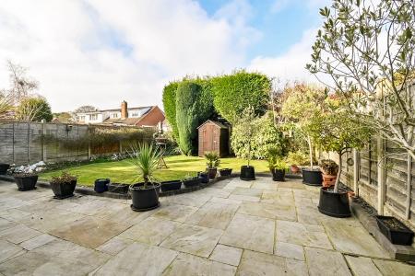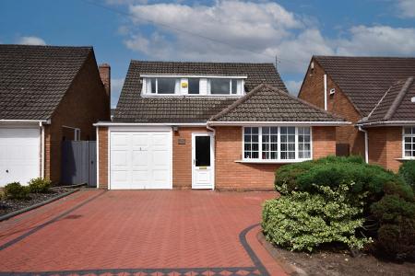- Detached dormer style family home
- Reception hall with guests cloakroom
- Attractive lounge and impressive family dining kitchen
- Refitted utility room
- 3 first floor double bedrooms and superb re-fitted family bathroom
- Generous garage and driveway
- Attractive landscaped private rear garden
- Ground floor bedroom/study
- Well proportioned accommodation throughout
- Shower room and separate W.C.
4 Bedroom Detached House for sale in Burntwood
Enjoying a lovely setting at the edge of Burntwood, with far reaching views to the front, this much improved and attractively presented detached home represents an ideal purchase for a family buyer. The versatile and well proportioned accommodation includes four bedrooms, together with a superb family dining kitchen, refitted utility room and living room. Both first and ground floor bathrooms have both been fitted to a high standard, allied to this there is PVC framed double glazing and central heating controlled by a Hive internet based system. The lovely setting is matched by its convenience with excellent access to the superb road network which serves the area making for ease of journey to many Midland commercial centres and beyond. This home can only be truly appreciated by personal inspection.
ENCLOSED ENTRANCE PORCH
approached via an obscure UPVC double glazed entrance door and having tiled flooring and an inner obscure glazed door opening to:
RECEPTION HALL
having stairs leading off with useful cupboard space beneath, radiator and door to:
FAMILY LOUNGE
5.20m x 3.60m (17' 1" x 11' 10") having a central brick feature fireplace with inset living flame coal effect gas fire standing on a quarry tiled hearth, UPVC double glazed sliding patio doors out to the rear garden, double radiator, coving and wall light points.
FAMILY DINING KITCHEN
7.01m overall x 3.11m max (2.80m min) (23' 0" overall x 10' 2" max 9'2" min) a superb area with the Kitchen being well fitted with ample work surface space with base storage cupboards and drawers, matching wall mounted storage cupboards, integrated dishwasher and fridge with matching fascias, one and a half bowl stainless steel sink unit with mixer tap, built-in Neff double oven and grill with four ring gas hob and extractor fan, integrated microwave, kickspace floor heater, tiled flooring, UPVC double glazed window to rear, co-ordinated tiled splashbacks, Hive internet controlled central heating thermostat, glazed display cabinets, bottle racking and bookshelving. The Dining Area has a UPVC double glazed window to side and double radiator.
RE-FITTED UTILITY ROOM
refitted with a range of matching wall and base cupboards, having work surface, space and plumbing for washing machine, UPVC obscure double glazed doors to front and rear and built-in boiler cupboard housing the Worcester combination gas central heating boiler with Hive thermostat control.
BEDROOM FOUR/STUDY
3.66m x 3.63m (12' 0" x 11' 11") a versatile room having UPVC double glazed bow window to front, radiator, gas wall heater and coving.
LUXURY RE-FITTED BATHROOM
having a corner bath, vanity unit with inset wash hand basin with mono bloc mixer tap and cupboard space below, close coupled W.C., separate tiled shower cubicle with Grohe thermostatic shower fitment and bi-fold screen, comprehensive ceramic floor and wall tiling, obscure UPVC double glazed window and chrome heated towel rail/radiator.
SEPARATE W.C.
having a W.C. and obscure double glazed window to side.
FIRST FLOOR LANDING
having access to loft space, UPVC double glazed window and built-in store cupboard with shelving.
BEDROOM ONE
4.00m x 3.97m (13' 1" x 13' 0") having UPVC double glazed dormer window to front with pleasant countryside views and radiator.
BEDROOM TWO
3.50m x 2.70m (11' 6" x 8' 10") having UPVC double glazed window to front again enjoying the countryside views and radiator.
BEDROOM THREE
3.99m x 2.73m (13' 1" x 8' 11") having UPVC double glazed window to rear, radiator and access to eaves.
LUXURY FAMILY BATHROOM
having panelled bath, large walk-in shower area with glazed screen and thermostatic shower fitment with hose and drencher shower, vanity unit with wash hand basin and mono bloc mixer tap, close coupled W.C, comprehensive ceramic floor and wall tiling, Velux skylight, downlighters, mirrored vanity cabinet and chrome heated towel rail/radiator.
OUTSIDE
The property is set back from the road with a foregarden and ample parking, and side gated access to the rear. To the rear is an attractive landscaped garden with flagstone patio seating area and well tended shaped lawn with flower and herbaceous borders, mature conifer screen and fenced perimeters, useful cold water tap and external power point.
GARAGE
7.74m x 2.84m max (2.64m min) (25' 5" x 9' 4" max) slightly extended to the front and having up and over entrance door, light and power and personal access door to outside.
COUNCIL TAX
Band D.
Important information
This is a Freehold property.
Property Ref: 6641327_25048252
Similar Properties
Hanney Hay Road, Burntwood, WS7
3 Bedroom Detached House | Offers in excess of £350,000
*COUNTRYSIDE VIEWS TO REAR*Bill Tandy & Company are pleased to offer to the market this individual 3 bedroom traditional...
4 Bedroom Detached House | £340,000
WELL PROPORTIONED DETACHED FAMILY HOME - FOUR DOUBLE BEDROOMS - TWO GARAGES Situated in an elevated position is this det...
2 Bedroom Detached Bungalow | Offers Over £325,000
Bill Tandy and Company, Burntwood, are delighted to offer for sale this newly built detached bungalow located at the end...
Princess Street, Chase Terrace, Burntwood, WS7
4 Bedroom Detached House | Offers in region of £375,000
STUNNING CONTEMPOARY ACCOMODATION THROUGHOUT - GENEROUS REAR GARDEN* Stunning renovated and extended detached family hom...
Stockhay Lane, Hammerwich, Burntwood, WS7
3 Bedroom Semi-Detached House | £390,000
**NO CHAIN - SUBSTANTIAL GARDEN TO THE REAR** Bill Tandy and Company, Burntwood, are pleased to present this lovely trad...
4 Bedroom Detached House | £400,000
** SPACIOUS ACCOMMODATION EXTENDING TO AROUND 2,000 SQUARE FEET - DELIGHTFUL REAR GARDEN **Not to be dismissed by a curs...

Bill Tandy & Co (Burntwood)
Burntwood, Staffordshire, WS7 0BJ
How much is your home worth?
Use our short form to request a valuation of your property.
Request a Valuation
