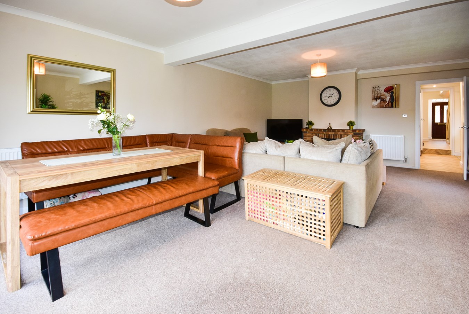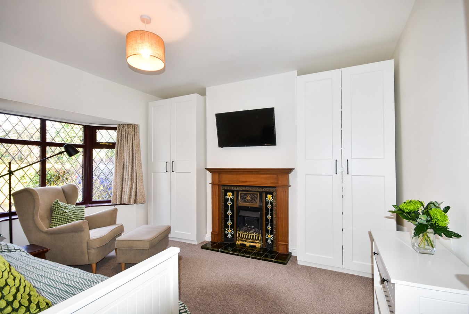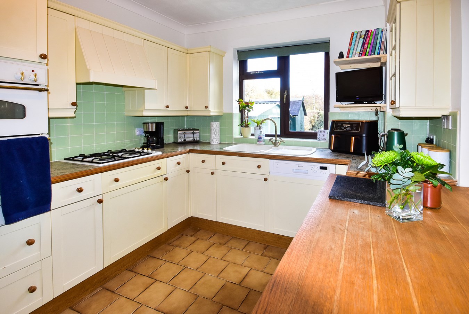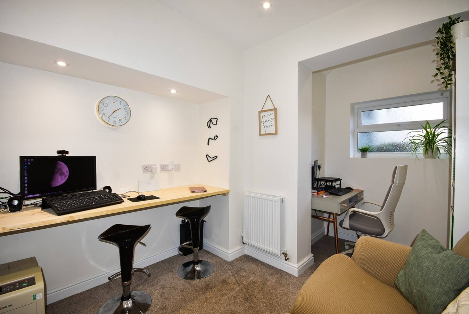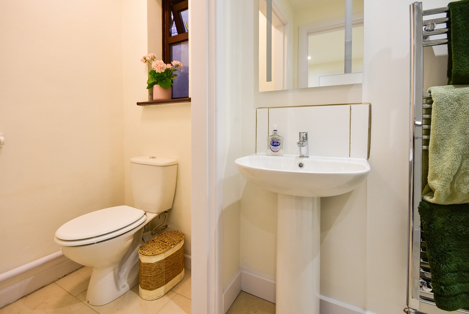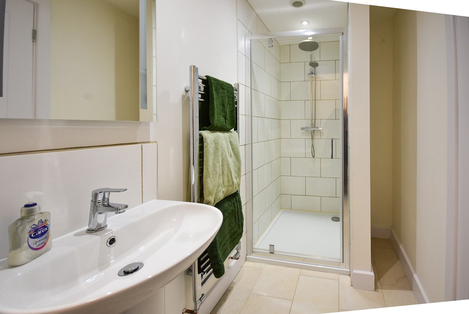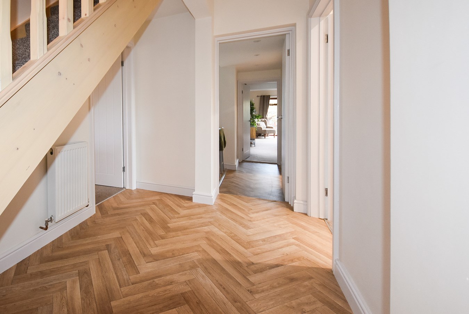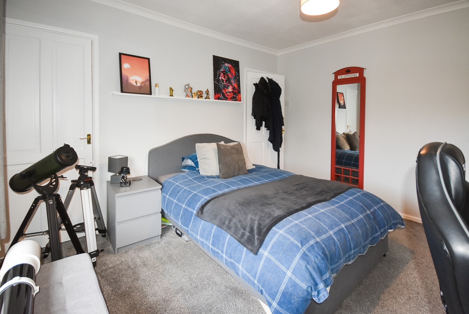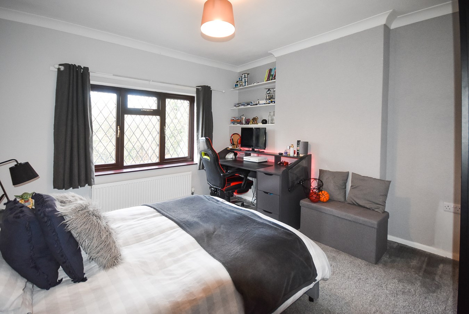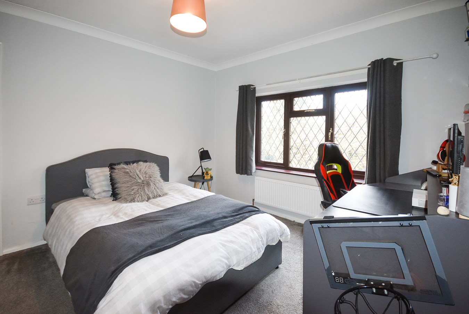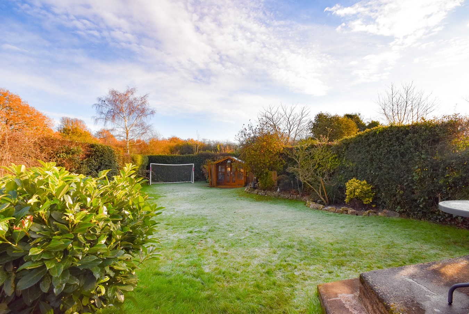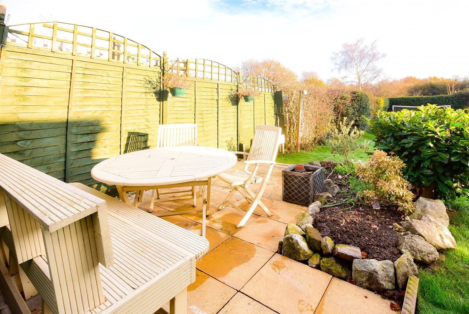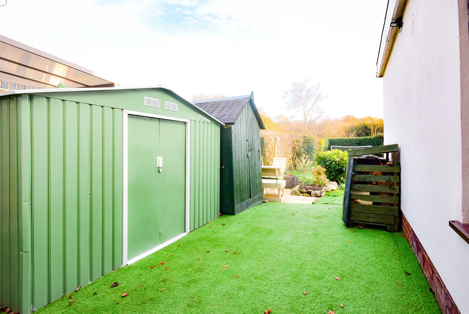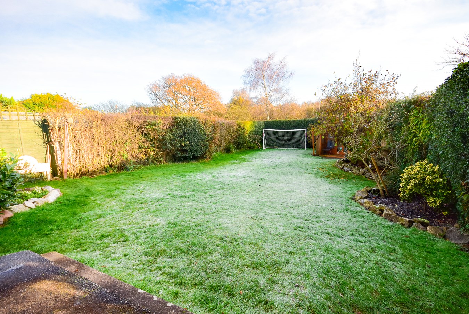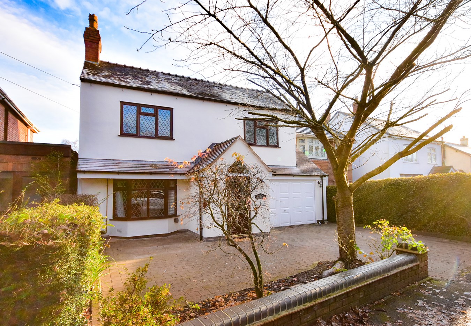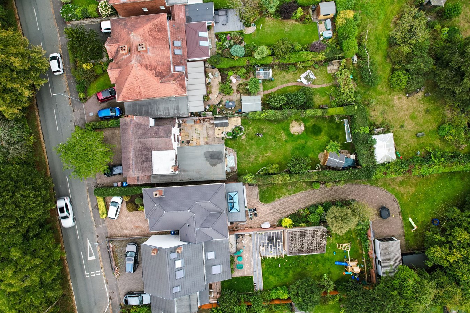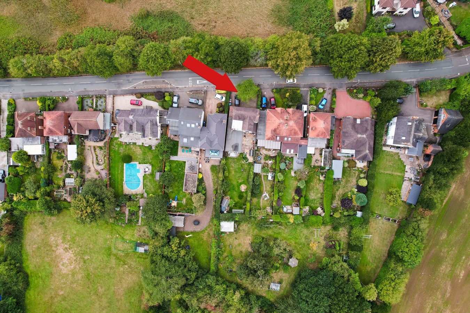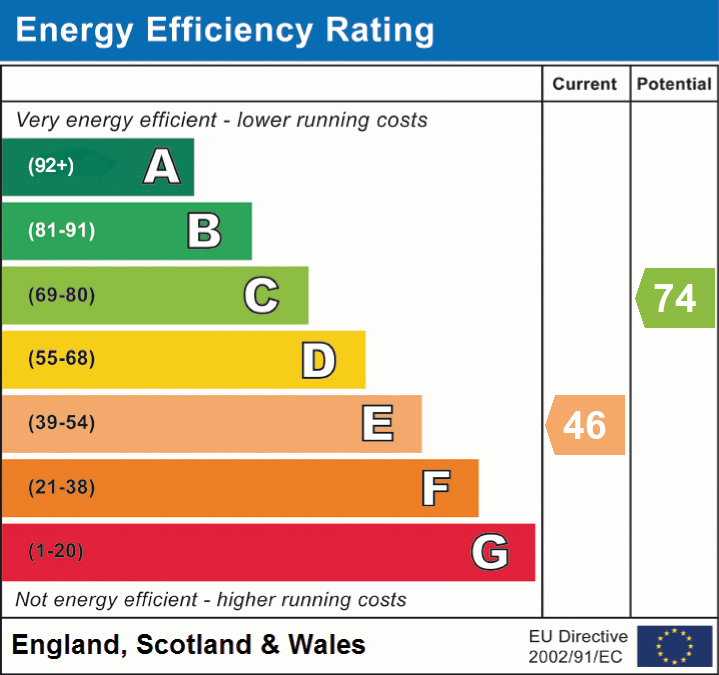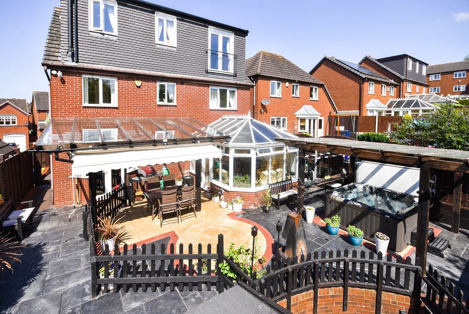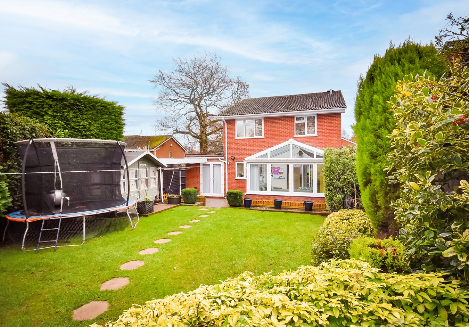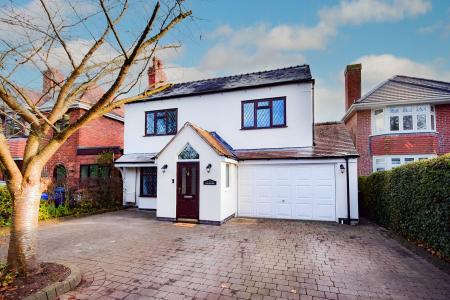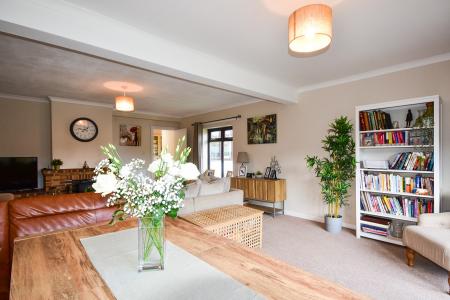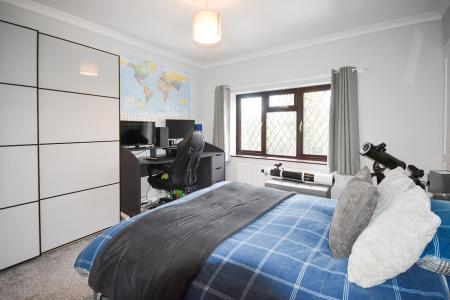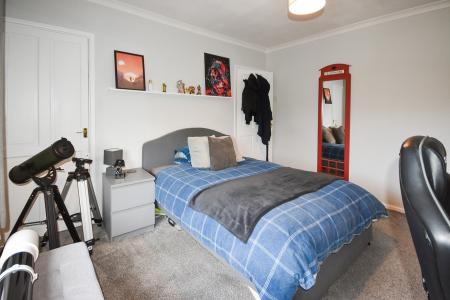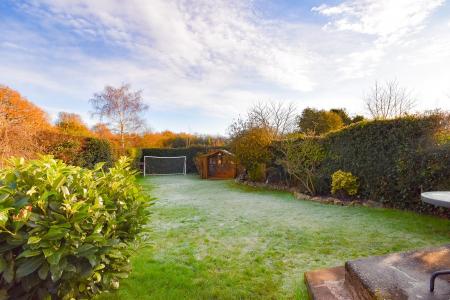- Fabulous Hammerwich location
- Recently improved and extended traditional detached
- Sitting room and breakfast kitchen with utility leading off
- Fabulous 23'2" x 15'6" family living room
- Study room/ 4th Bedroom
- Three first floor double bedrooms and spacious family bathroom
- Laundry room with shower room off
- Block paved frontage and driveway providing ample off road parking
- Store room
- Delightful enclosed garden to the rear
4 Bedroom Detached House for sale in Burntwood
LORNEDALE is a beautifully presented and extended three / four bedroom detached family home located within the highly regarded village of Hammerwich which has recently undergone substantial improvement by the current owners with the addition of a porch open plan to the reception hall with vaulted ceiling creating a welcoming and light entrance space. The altered ground floor, using part of the garage creates a study room / 4th bedroom, a laundry room and ground floor shower room. Further accommodation comprises a sitting room, breakfast kitchen and separate boot room. A stand out feature is the extended 23'2" x 15'6" lounge/dining room set to the rear with patio doors to garden. To the first floor are three double bedrooms and a spacious bathroom. The property sits back from the pavement behind a block paved driveway which provides ample parking and access to a store room (the remainder of the garage) and a delightful enclosed rear garden. Locally there are a good standard of amenities a short drive away at Swan Island Burntwood, including a Co-op food store, Post Office, Doctors Surgery, Pharmacy, Public House and Cafe. For the commuter the A5, A38 and M6 Toll Road are all readily accessible, as are Lichfield Trent Valley and City railway stations.
PORCH
This recently added entrance porch is open plan to the reception hall, double glazed front door, double glazed side window.
RECEPTION HALL
Leading from the newly added porch, the hall provides a newly added staircase to first floor with a understairs recess, courtesy door to the former garage now used for storage, further doors open to
SITTING ROOM
14' 8" x 13' 9" max (11'9" min) (4.47m x 4.19m max 3.58m min) having a walk-in UPVC double glazed bay window to front, the focal point of the room its Victorian style fireplace surround with tiled inset. Radiator.
BREAKFAST KITCHEN
15' 1" x 10' 6" (4.60m x 3.20m) having a range of matching modern fronted wall and base level storage cupboards incorporating drawers and matching dresser with display cabinets, complementary wood block work surfaces, inset sink and drainer unit with chrome style mono tap, built-in four ring gas hob with concealed extractor hood and separate eye-level oven and grill, integral dishwasher, matching central breakfast island, coving, inset ceiling spotlighting and ceiling light point, tiled flooring, wall mounted central heating boiler, UPVC double glazed window overlooking the rear garden.
UTILITY/BOOT ROOM
11' 0" x 6' 5" (3.35m x 1.96m) having bevel edged fitted work surface, plumbing for washing machine, space suitable for tumble dryer, part sloping ceiling, ceiling light point, tiled flooring, radiator and a part double glazed UPVC panelled door opens to the rear garden.
REAR LOUNGE/DINING ROOM
23' 2" x 15' 6" (7.06m x 4.72m) This generous size rear appointed room having focal point stone fireplace surround with raised tiled hearth and mantlepiece, coving, two ceiling light points, wall light points, two radiators, T.V. aerial socket, a set of UPVC double glazed double French doors open out to the rear garden and there is a UPVC double glazed window to the side.
STUDY/POTENTIAL FOURTH BEDROOM
Double glazed side window, radiator, recess ideal for a workstation area with spot lighting.
LAUNDRY ROOM
highly versatile inner laundry room is all prepped for white goods however is currently a blank canvas for multi purpose usage, tiled floor and radiator. Off leads to
REFITTED GROUND FLOOR SHOWER ROOM
With a side window, chrome heated towel rail, modern white suite comprises a low flush w.c. pedestal wash hand basin, shower cubicle with twin head shower over, tiled surround and tiled floor.
FIRST FLOOR LANDING
having ceiling light point and panelled doors leading off to further accommodation.
BEDROOM ONE
10' 9" x 10' 4" (3.28m x 3.15m) having a UPVC double glazed window overlooking the rear garden, coving, ceiling light point, radiator, fitted triple wardrobes with mirror fronted sliding doors and built-in airing cupboard.
BEDROOM TWO
12' 0" x 11' 4" (3.66m x 3.45m) having UPVC double glazed window to front, coving, ceiling light point, radiator and two fitted double wardrobes with mirror fronted doors.
BEDROOM THREE
12' 0" x 11' 4" (3.66m x 3.45m) having UPVC double glazed window to front, coving, ceiling light point, radiator and built-in storage cupboard/wardrobe.
BATHROOM
having a modern white suite with chrome style fitments comprising low level W.C., pedestal wash hand basin, panelled bath and separate corner shower cubicle with glazed splash screen and door and wall mounted shower unit, complementary part ceramic splashback wall tiling, radiator, ceiling light point and an obscure UPVC double glazed window to rear.
OUTSIDE
This attractive property sits back from the pavement and is approached via a block paved driveway which provides ample off road parking for numerous vehicles. A side gate opens to a passageway which leads to the rear garden. Set to the rear is a delightful fence and hedge enclosed garden which offers a great degree of privacy having a vast patio seating area with extensive lawned garden beyond with herbaceous flower and shrub dispay borders, shed and timber summerhouse.
STORE
Part of the original garage, now providing a useful storage room, with inner courtesy door to hall and housing new Ideal Standard Logic Max S30 central heating boiler and water cylinder (installed 2023) and new electric consumer unit (installed 2023) up and over front access door.
COUNCIL TAX BAND E
FURTHER INFORMATION/SUPPLIERS
Drainage - Mains drainage - For broadband and mobile phone speeds and coverage, please refer to the website below: https://checker.ofcom.org.uk/
Important information
This is a Freehold property.
Property Ref: 6641327_27034475
Similar Properties
Pingle Lane, Hammerwich, Burntwood, WS7
5 Bedroom Character Property | Offers Over £450,000
**THREE STOREY LIVING - FIVE BEDROOMS - COUNTRY LANE LOCATION WITH OPEN VIEWS TO FORE** Beautifully presented five bedro...
5 Bedroom Detached House | £440,000
*WOW* Are you looking for an extended and deceptively spacious family home with fabulous indoor and outdoor entertaining...
Slang Lane, Cannock Wood, WS15
3 Bedroom Detached House | £440,000
OVERLOOKING OPEN COUNTRYSIDE TO THE FRONT ELEVATION - CORNER PLOT Well presented detached home situated in this lovely...
Huntsmans Gate, Burntwood, WS7
4 Bedroom Detached House | £495,000
Bill Tandy & Company are pleased to offer for sale this delightful and well presented four/five bedroom detached family...
Rugeley Road, Hednesford, Cannock, WS12
5 Bedroom Detached House | £650,000
*PRIVATE GATED ENTRANCE - UNIQUE LIVING STYLE - ACCESS TO CANNOCK CHASE FOREST*A truly unique individual architect desig...
4 Bedroom Detached House | Offers in excess of £850,000
Bill Tandy and Company, Burntwood, are pleased to present this outstanding individually built and designed four bedroom...

Bill Tandy & Co (Burntwood)
Burntwood, Staffordshire, WS7 0BJ
How much is your home worth?
Use our short form to request a valuation of your property.
Request a Valuation





