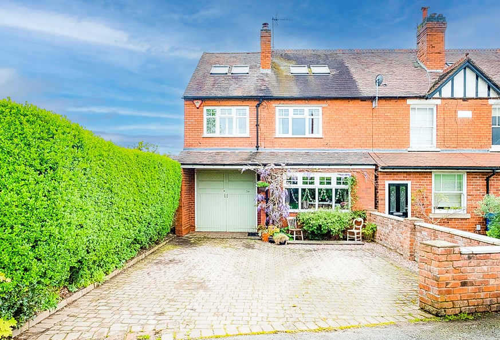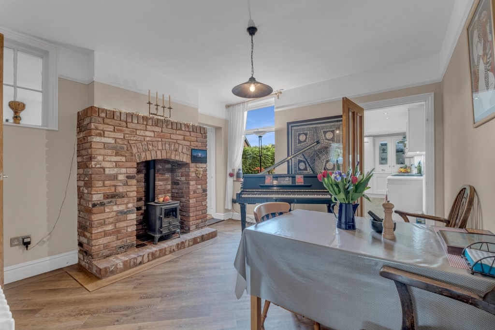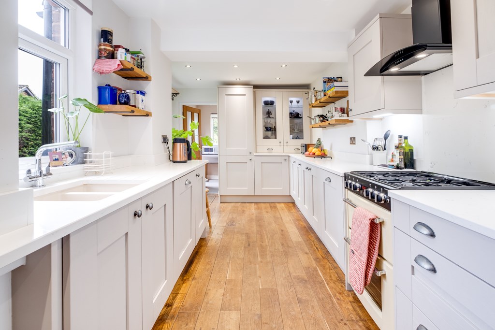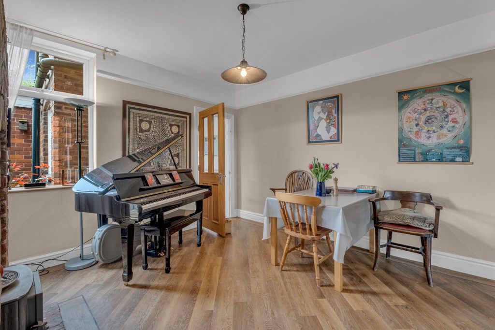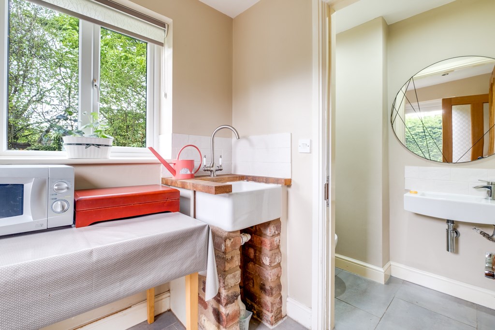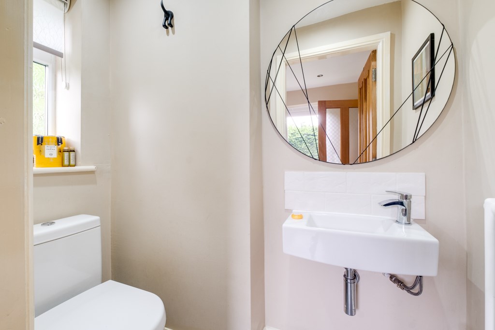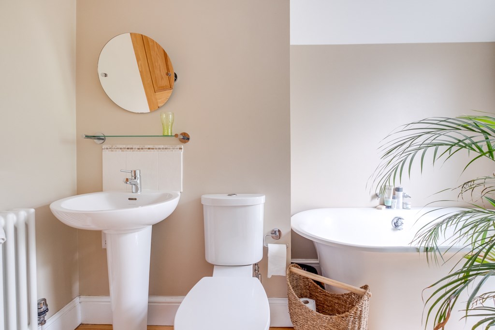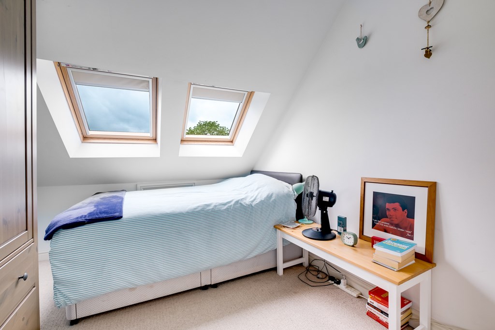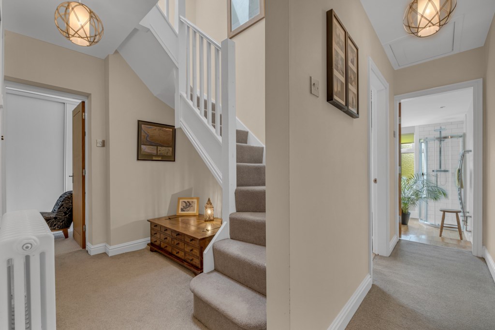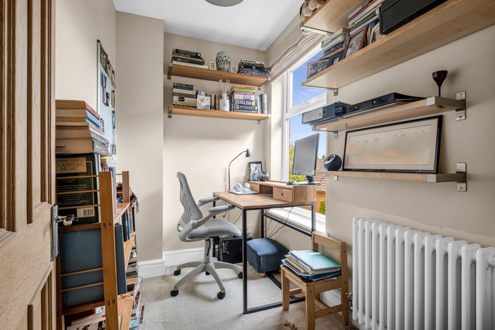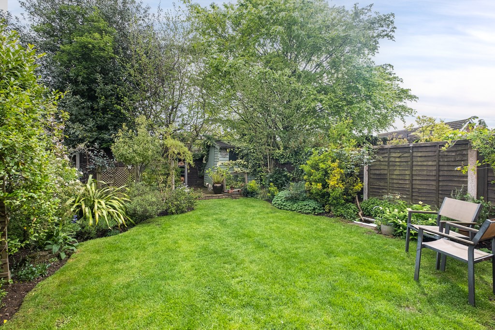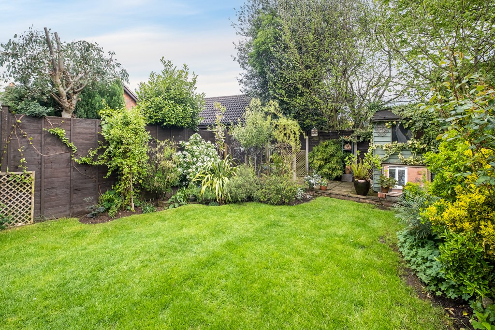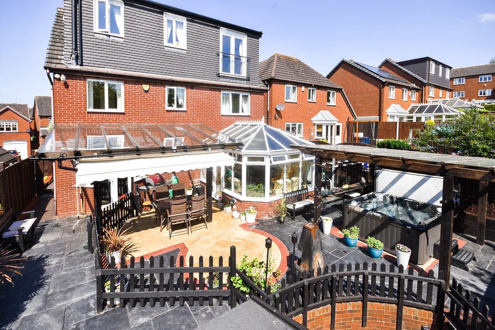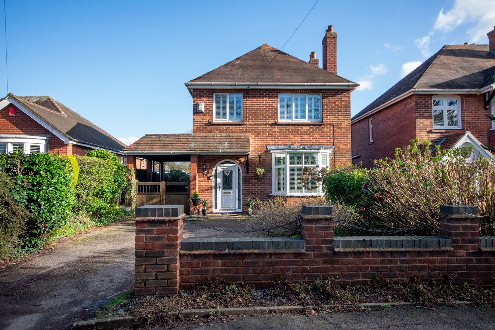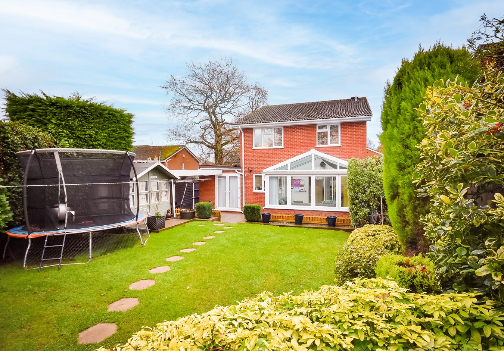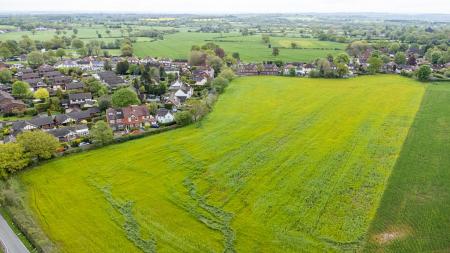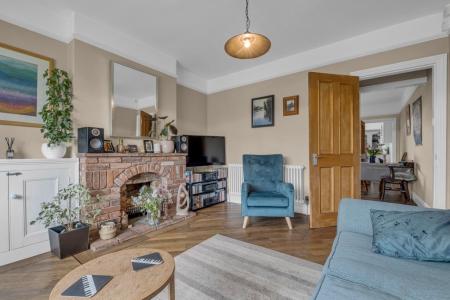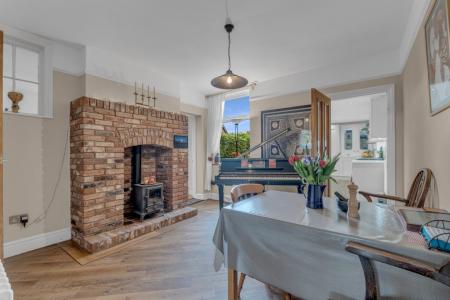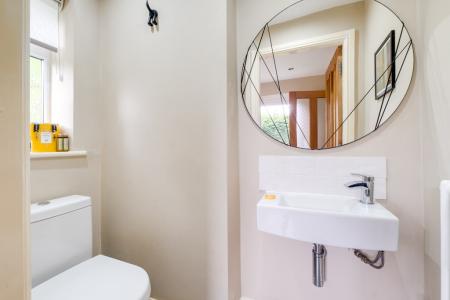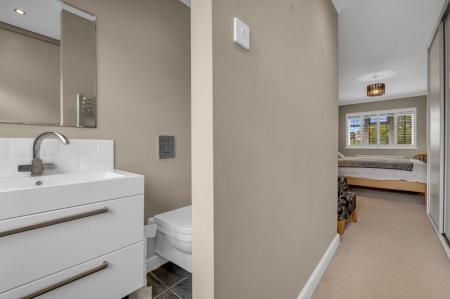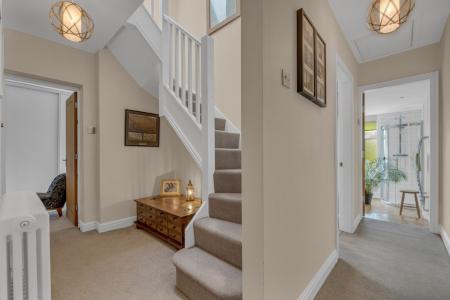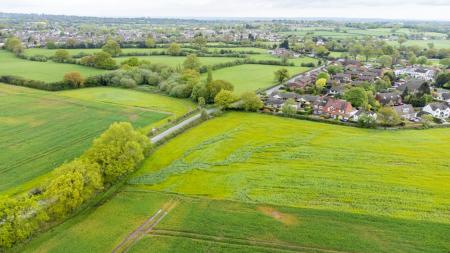- A beautifully presented five bedroom three storey end cottage
- Located within popular village setting with countryside views to front
- Front Sitting Room, Separate Dining Room
- Snug/Office
- Refitted Kitchen, Utility Room and Guest w.c.
- Up to Five Bedrooms
- Update En-suite and Bathroom
- Ample Parking, Garage and Garden
5 Bedroom Character Property for sale in Burntwood
Beautifully presented five bedroom three storey end cottage located in the highly regarded village of Hammerwich with lovely countryside aspect to the front. The current owners have superbly improved the property with a stunning new kitchen and immaculate interior sympathetically in keeping with the age of the property. The property comprises a front family lounge with feature fireplace and Karndean flooring, dining room, study, refitted kitchen, utility and downstairs guests cloakroom. To the first floor the master bedroom is a superb size complemented with en suite shower room, two further first floor bedrooms and family bathroom. To the second floor are two additional bedrooms and shower room. Outside, a block paved frontage provides ample parking, garage and delightful rear garden. This property would suit a growing family and viewing is strongly encouraged
FRONT SITTING ROOM
15' 4" x 11' 7" (4.67m x 3.53m) approached via the main entrance door and having UPVC double glazed window to front, Kardean flooring, focal point chimney breast with rustic brick fireplace surround and raised hearth housing an open fire, traditional picture rail, deep skirting boards, two traditionally styled radiators, stripped wooden panel door opens to
DINING ROOM
11' 9" x 11' 7" (3.58m x 3.53m) the focal point of the room being the chimney breast with rustic brick fireplace surround and matching raised hearth, Karndean flooring, traditional picture rails, deep skirting boards, traditional style radiator, UPVC double glazed window overlooking the rear garden, understairs storage cupboard and doors open off.
STUDY
12' 4" x 8' 8" (3.76m x 2.64m) highly versatile room currently used as an ideal home office, having a set of UPVC double glazed French doors opening to the rear garden, obscure UPVC double glazed window to side, traditional picture rail, deep skirting boards, door to garage.
RE-FITTED KITCHEN
17' 7" x 8' 8" max (6'8" min) (5.36m x 2.64m max 2.03m min) This stunning kitchen has recently been improved sourced from Mereway Kitchens to comprise base cupboards and drawers with quartz work tops above, wall mounted units enjoy under unit lighting, inset one and a half bowl sink, glazed display cabinets, small breakfast bar, free-standing cooker with gas hob, integrated fridge, freezer and dishwasher, traditional style radiators, inset ceiling spotlighting, UPVC double glazed window, a set of UPVC double glazed French doors open out to the rear garden, deep skirting boards with wooden floor and door to:
UTILITY
5' 8" x 5' 8" (1.73m x 1.73m) having a part double glazed UPVC door to garden, UPVC double glazed window to rear, feature Belfast enamel sink set upon rustic brick plinth with chrome style mono tap and tiled splashback surround, tiled flooring, deep skirting boards and stripped wooden panel door opens to:
GUESTS CLOAKROOM
having a white suite with chrome style fitments comprising wall mounted vanity wash hand basin with mono tap and tiled splashback and a dual flush close coupled W.C., traditional style radiator, tiled flooring, deep skirting boards and obscure UPVC double glazed window to rear.
SPACIOUS FIRST FLOOR LANDING
having three ceiling light points, loft access hatch, built-in storage cupboard, traditional style radiator and a secondary easy tread return staircase ascends to the second floor with balustrade handrail.
MASTER BEDROOM
27' 2" max (18'2" min) x 9' 1" max (5'3" min) (8.28m max 5.54m min x 2.77m max 1.60m min) having dual aspect UPVC double glazed windows to front and rear, ceiling light point, inset ceiling spotlights to the dressing area with fitted double wardrobes with sliding doors, two traditionally styled radiators, deep skirting boards and opening to:
EN SUITE SHOWER ROOM
having a white suite with chrome style fitments comprising double wash hand basin with white high gloss fronted pull-out vanity storage cupboard set below and mono tap, dual flush W.C. newly updated in 2020 shower cubicle with tiled splashbacks, wall mounted chrome heated towel rail, tiled flooring and deep skirting boards.
BEDROOM TWO
11' 8" x 11' 3" (3.56m x 3.43m) having a UPVC double glazed window to front with views across the countryside opposite Pingle Lane, traditional style radiator and deep skirting boards and storage cupboard.
BEDROOM FIVE/OFFICE
8' 4" x 5' 3" (2.54m x 1.60m) having a UPVC double glazed window overlooking the rear garden, traditional style radiator and deep skirting boards.
FAMILY BATHROOM
10' 2" x 7' 7" max (3.10m x 2.31m max) this spacious family bathroom has a white suite with chrome style fitments comprising pedestal wash hand basin with mono tap, dual flush close coupled W.C., free-standing bath with wall mounted taps and separate newly updated in 2020 shower cubicle with tiled splashbacks, wooden strip flooring, deep skirting boards, traditional style radiator and obscure UPVC double glazed window to rear.
SECOND FLOOR LANDING
having part sloping ceiling Velux double glazed skylight to rear.
BEDROOM THREE
13' max (9'5" min) x 11' 5" max (7'3" min) (3.96m max 2.87m min x 3.48m max 2.21m min) having part sloping ceiling with twin double glazed Velux skylights to front, traditional style radiator, deep skirting boards, walk-in wardrobe/storage cupboard and additional eaves storage cupboard.
BEDROOM FOUR
11' 7" max (9'2" min) x 8' 6" max (5'3" min) (3.53m max 2.79m min x 2.59m max 1.60m min) having part sloping ceiling with twin Velux double glazed skylights to front, traditional style radiator, deep skirting boards and built-in wardrobe.
SHOWER ROOM
having a white suite with chrome style fitments comprising double wash hand basin with white high gloss fronted vanity pull-out storage cupboard set below, dual flush W.C. newly updated in 2020 shower cubicle with tiled splashback, tiled flooring, and obscure UPVC double glazed window to rear.
OUTSIDE
The property sits back off Pingle Lane behind a block paved frontage which provides ample parking for numerous vehicles and with an herbaceous flower and shrub display bed, boundary walling to one side and hedgerow to the other side. To the rear is a fence enclosed garden offering a good degree of privacy and having a paved terrace area, lawn, herbaceous flower and shrub display borders, further paved patio area and useful timber garden storage shed, outdoor tap.
GARAGE
14' 9" x 8' 8" (4.50m x 2.64m) approached via wooden double vehicular entrance doors and having light and power points, central heating boiler/pressure system, plumbing for washing machine, outdoor tap and door to internal accommodation.
COUNCIL TAX BAND D
Important information
This is a Freehold property.
Property Ref: 6641327_26276191
Similar Properties
5 Bedroom Detached House | £440,000
*WOW* Are you looking for an extended and deceptively spacious family home with fabulous indoor and outdoor entertaining...
Slang Lane, Cannock Wood, WS15
3 Bedroom Detached House | £440,000
OVERLOOKING OPEN COUNTRYSIDE TO THE FRONT ELEVATION - CORNER PLOT Well presented detached home situated in this lovely...
Stockhay Lane, Hammerwich, Burntwood, WS7
3 Bedroom Detached House | £425,000
Bill Tandy and Company Burntwood present this well appointed delightful traditional three bedroom detached property loca...
Stockhay Lane, Hammerwich, Burntwood, WS7
4 Bedroom Detached House | Offers in excess of £490,000
LORNEDALE is a beautifully presented and extended detached family home located within the highly regarded village of Ham...
Huntsmans Gate, Burntwood, WS7
4 Bedroom Detached House | £495,000
Bill Tandy & Company are pleased to offer for sale this delightful and well presented four/five bedroom detached family...
Rugeley Road, Hednesford, Cannock, WS12
5 Bedroom Detached House | £650,000
*PRIVATE GATED ENTRANCE - UNIQUE LIVING STYLE - ACCESS TO CANNOCK CHASE FOREST*A truly unique individual architect desig...

Bill Tandy & Co (Burntwood)
Burntwood, Staffordshire, WS7 0BJ
How much is your home worth?
Use our short form to request a valuation of your property.
Request a Valuation


