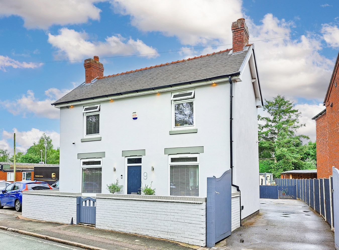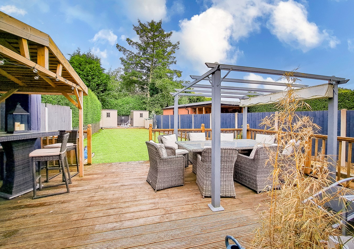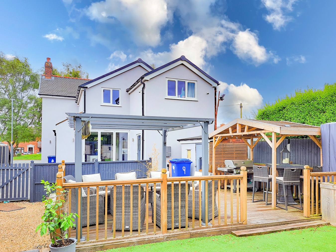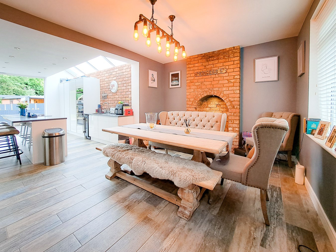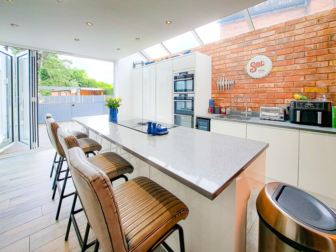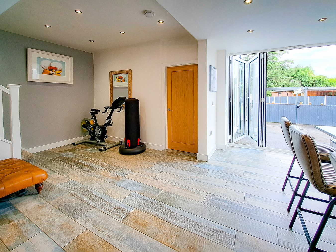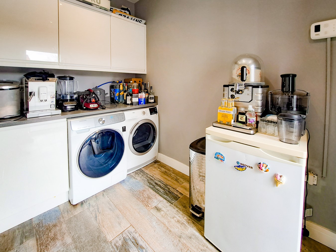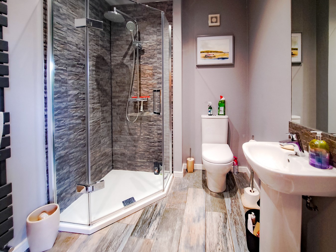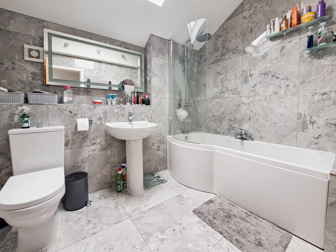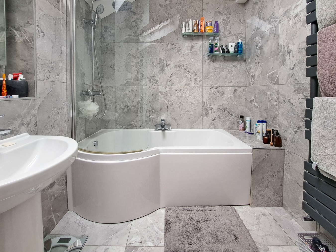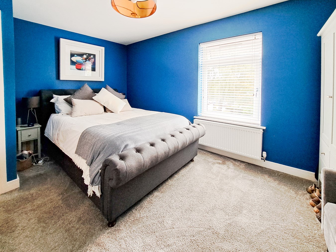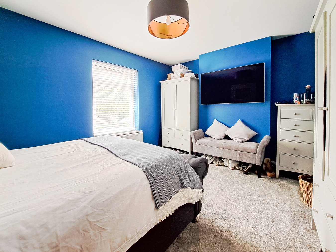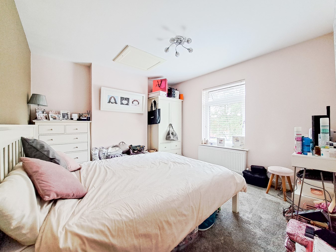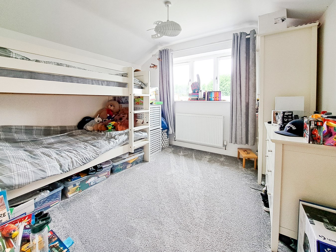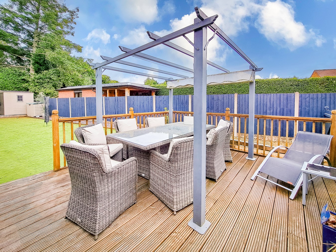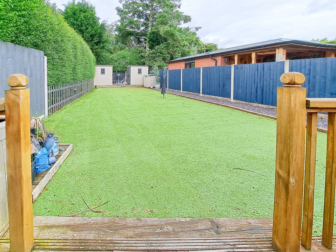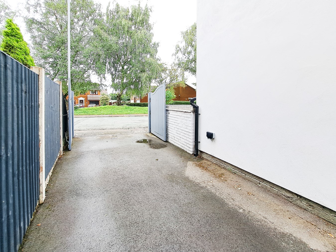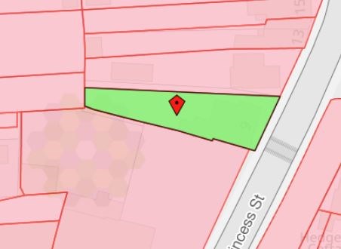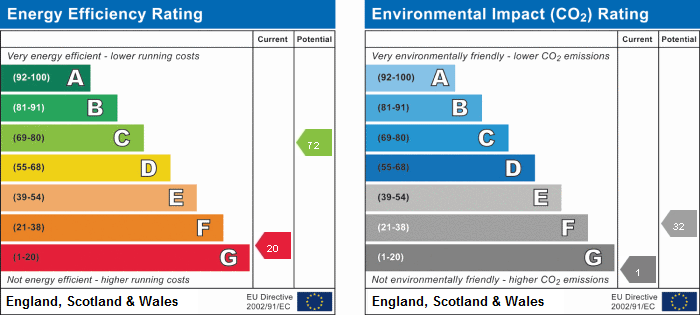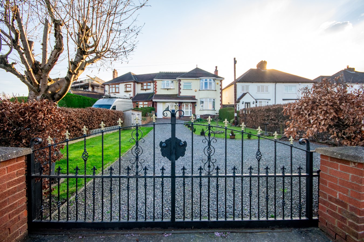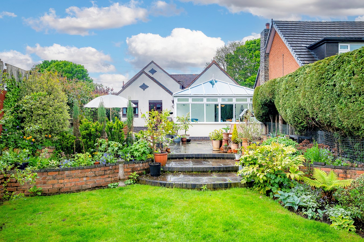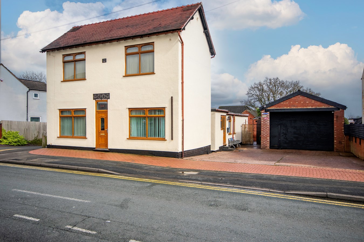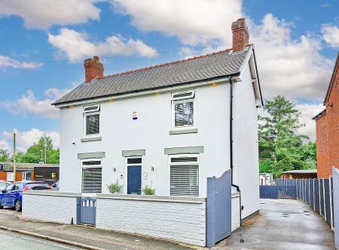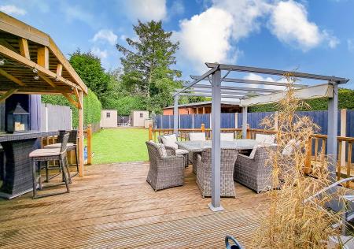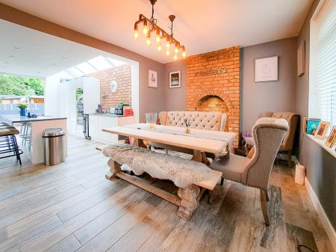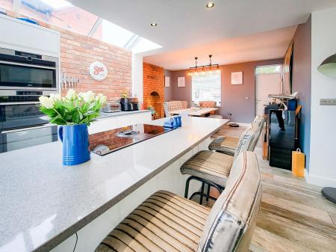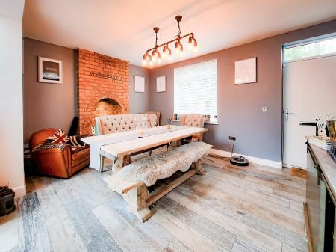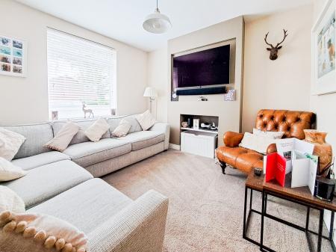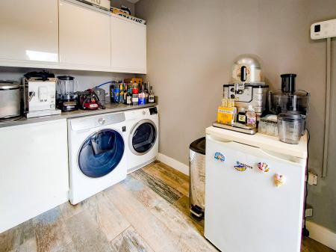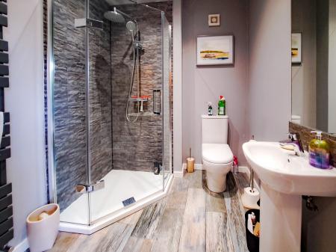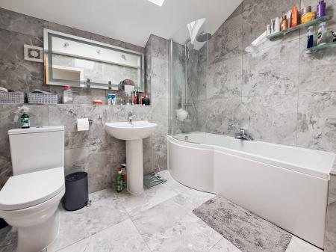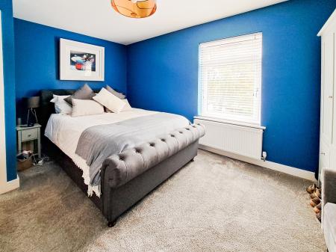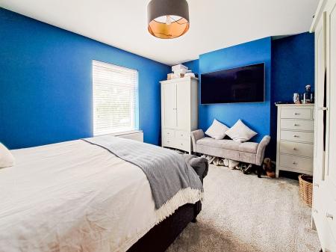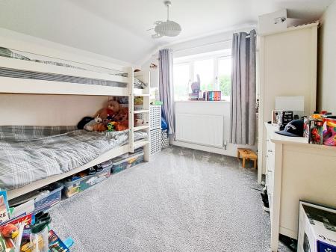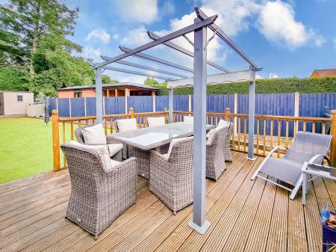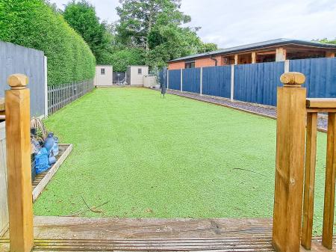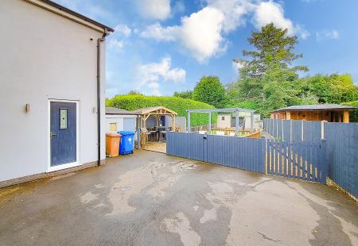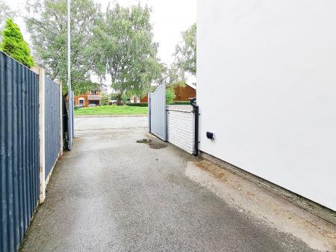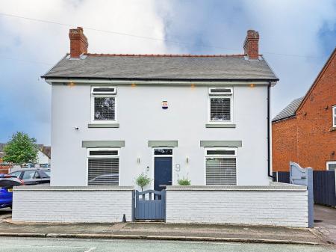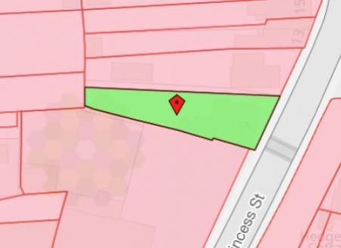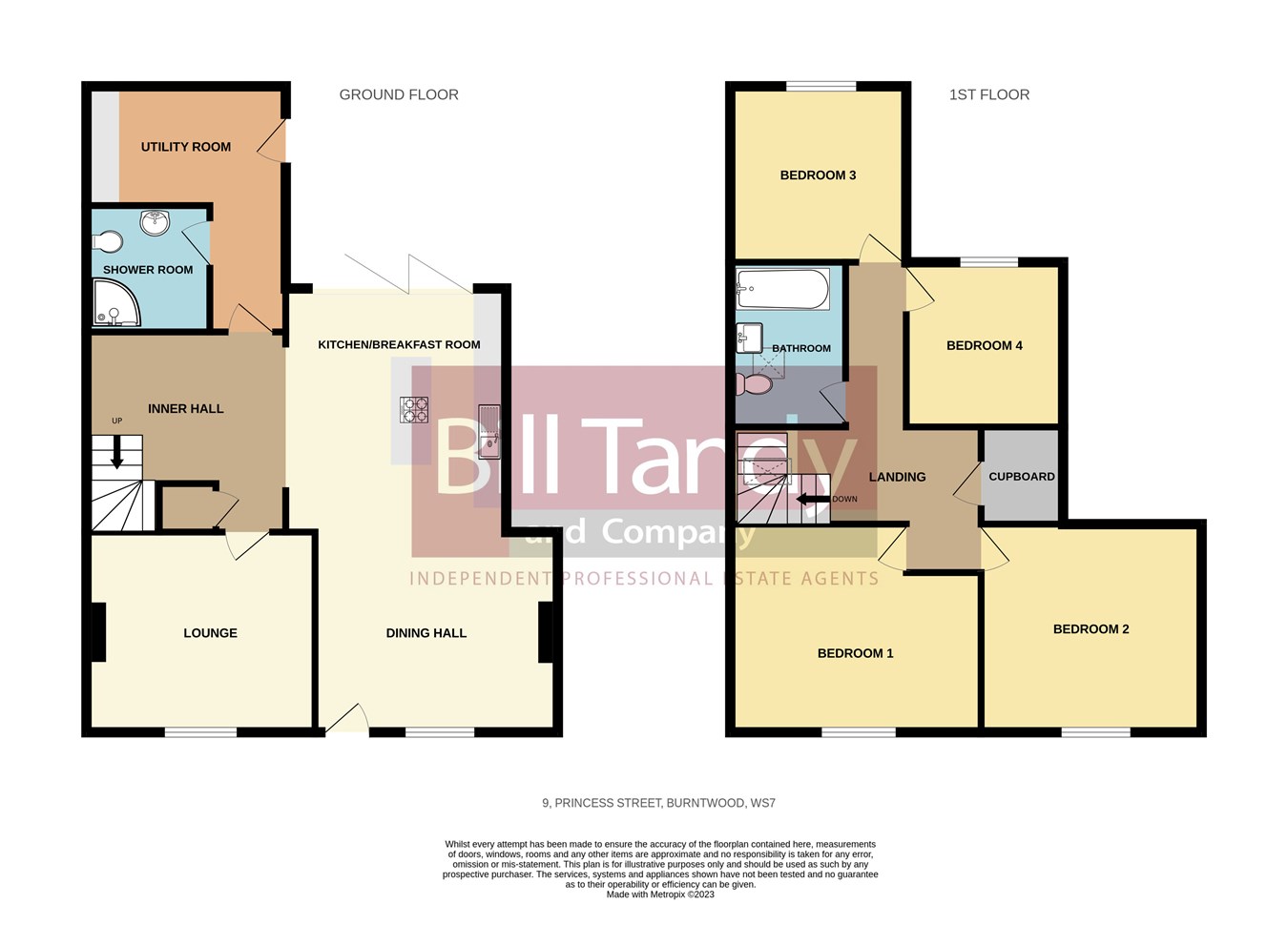- Stunning renovated and extended detached family home
- Internal viewing strongly recommended
- Sitting room, dining hall, breakfast kitchen and inner hall
- Utility and ground floor re-fitted shower room
- 4 bedrooms and bathroom
- Superbly landscaped rear gardens
- Ample parking
4 Bedroom Detached House for sale in Burntwood
Stunning renovated and extended detached family home which has been superbly and sympathetically improved by the present owner to provide a contemporary feel throughout. Enjoying a superb tiled floor with underfloor heating to the majority of the ground floor, there is a stunning open plan dining hall with breakfast kitchen with bi-fold doors to garden, glass atrium, inner hall, sitting room, utility room, shower room, four generously sized first floor bedrooms and contemporary main bathroom. There is parking to the side accessed via double gates leading to a rear appointed tarmac driveway, superbly landscaped rear gardens with sheltered pergola and low maintenance artificial lawn area beyond. The decked patio provides an ideal entertaining space. There is a brick wall to the front with gate leading to the front door with external and pelmet lighting. We strongly urge the property is viewed internally for it to be fully appreciated.
OPEN PLAN DINING ROOM AND STUNNING BREAKFAST KITCHEN
8.02m x 4.38m max (3.82m min) (26' 4" x 14' 4" max 12'6" min) approached via a composite entrance door this open plan reception room is currently used as a dining room located off the kitchen and having double glazed window to front, feature tiled floor with underfloor heating and stunning exposed brick fireplace with recess.
The Kitchen has tiled floor with underfloor heating, ceiling spotlighting, glass atrium, exposed brick wall, bi-fold doors to the rear garden, a range of high gloss handleless contemporary base cupboards and drawers with quartz work tops above, inset sink with instant hot water tap, inset double oven with microwave above, induction hob with built-in extractor system, larder style fridge, larder style freezer and wine cooler.
INNER HALL
3.50m x 3.09m (11' 6" x 10' 2") having tiled floor with underfloor heating, stairs to first floor with under stairs storage cupboard, ceiling spotlighting and doors to:
SITTING ROOM
3.38m x 3.36m (11' 1" x 11' 0") having double glazed window to front, underfloor heating, fireplace recess and further recess ideal for a wall mounted T.V.
UTILITY ROOM
3.62m x 3.12m (11' 11" x 10' 3") having door to side, tiled floor and contemporary handleless gloss base and wall mounted storage cupboards with spaces below suitable for washing machine and tumble dryer.
GROUND FLOOR SHOWER ROOM
2.10m x 1.82m (6' 11" x 6' 0") having tiled floor, grey anthracite contemporary towel rail and suite comprising pedestal wash hand basin with tiled surround, low flush W.C. and corner shower cubicle with twin headed shower appliance over and ceiling spotlighting.
FIRST FLOOR LANDING
having radiator, storage cupboard, ceiling spotlighting and superb lighting provided by the skylight side window. Doors lead to:
'L' SHAPED BEDROOM ONE
4.42m max x 3.38m (14' 6" max x 11' 1") this generously sized main bedroom has double glazed window to front, radiator and space and provision for a wall mounted T.V.
BEDROOM TWO
3.34m x 3.34m (10' 11" x 10' 11") having double glazed window to front, radiator and loft access.
BEDROOM THREE
3.10m x 2.90m (10' 2" x 9' 6") having double glazed window to rear and radiator.
BEDROOM FOUR
2.88m x 2.50m (9' 5" x 8' 2") having double glazed window to rear and radiator.
RE-FITTED BATHROOM
2.54m x 2.08m (8' 4" x 6' 10") having skylight window to side, grey polished porcelain marble style tiling to floor and walls and modern white suite comprising pedestal wash hand basin, low flush W.C., 'P' shaped shower bath with shower screen and twin headed shower appliance over.
OUTSIDE
One of the distinct features of the property is its external space with a brick built wall to the front with gate to front entrance door and external lighting. Set to the side double gates open to a tarmac drive extending to the rear providing parking for numerous vehicles. To the rear is a superb landscaped garden having a decked patio area ideal for entertaining with sheltered pergola and artificial lawn set beyond with gravelled pathway leading to a further garden area to the rear.
COUNCIL TAX
Band B.
Important information
This is a Freehold property.
Property Ref: 6641327_26461940
Similar Properties
4 Bedroom Detached House | Offers in excess of £350,000
*SPACIOUS ACCOMMODATION OF AROUND 1,400 SQUARE FEET - DISTANT VIEWS TO THE FRONT ELEVATION - FOUR BEDROOMS - TWO BATHROO...
Hanney Hay Road, Burntwood, WS7
3 Bedroom Detached House | Offers in excess of £350,000
*COUNTRYSIDE VIEWS TO REAR*Bill Tandy & Company are pleased to offer to the market this individual 3 bedroom traditional...
4 Bedroom Detached House | £340,000
WELL PROPORTIONED DETACHED FAMILY HOME - FOUR DOUBLE BEDROOMS - TWO GARAGES Situated in an elevated position is this det...
Stockhay Lane, Hammerwich, Burntwood, WS7
3 Bedroom Semi-Detached House | £390,000
**NO CHAIN - SUBSTANTIAL GARDEN TO THE REAR** Bill Tandy and Company, Burntwood, are pleased to present this lovely trad...
4 Bedroom Detached House | £400,000
** SPACIOUS ACCOMMODATION EXTENDING TO AROUND 2,000 SQUARE FEET - DELIGHTFUL REAR GARDEN **Not to be dismissed by a curs...
High Street, Chasetown, Burntwood, WS7
5 Bedroom Detached House | £415,000
Bill Tandy & Company, Burntwood, are delighted to be offering to the market this fantastic detached 4/5 bedroom family h...

Bill Tandy & Co (Burntwood)
Burntwood, Staffordshire, WS7 0BJ
How much is your home worth?
Use our short form to request a valuation of your property.
Request a Valuation
