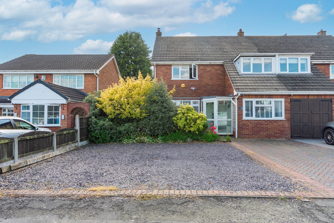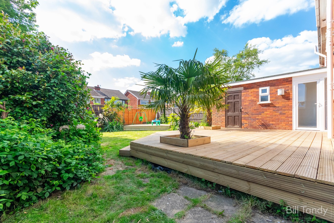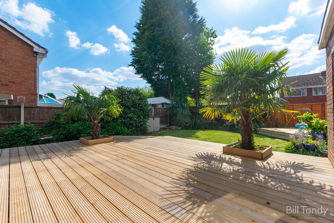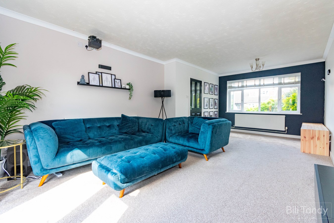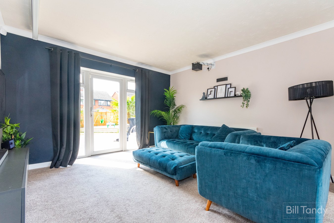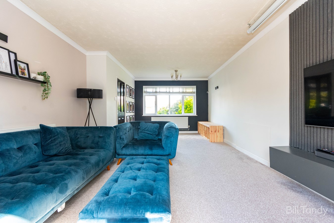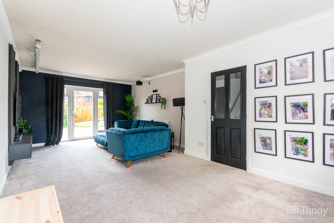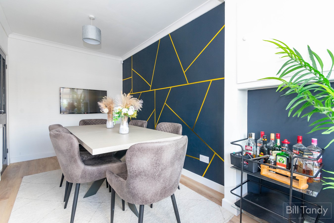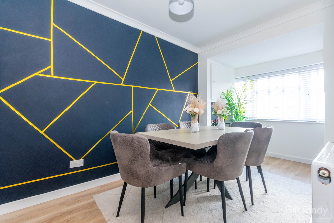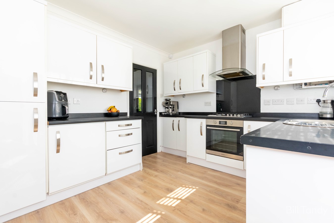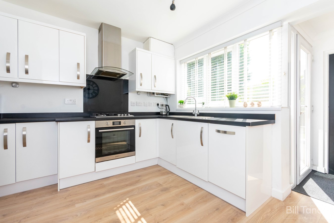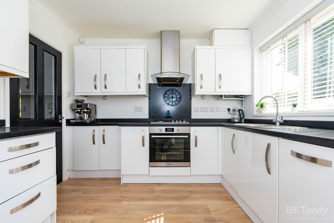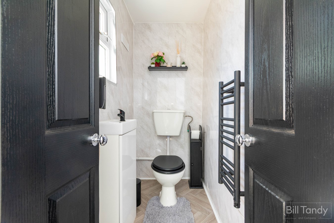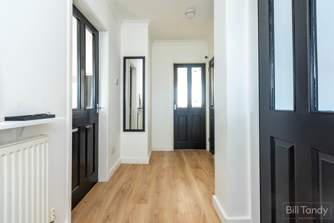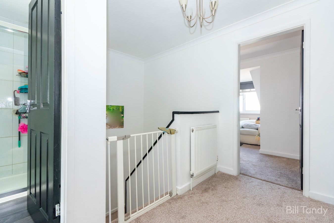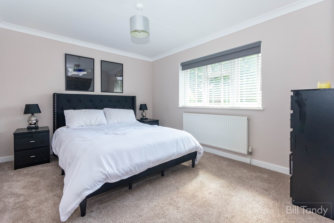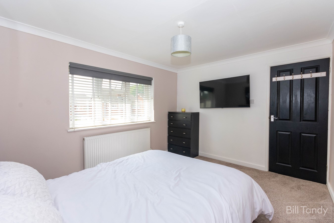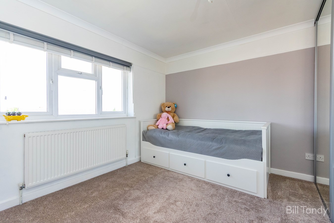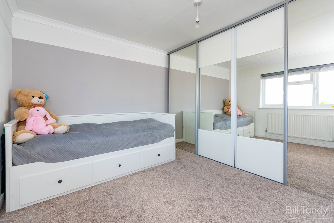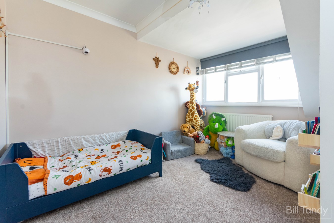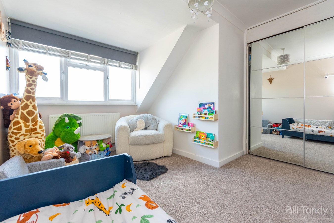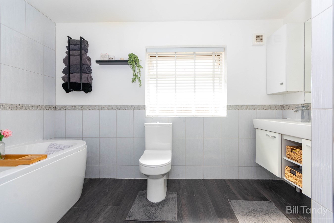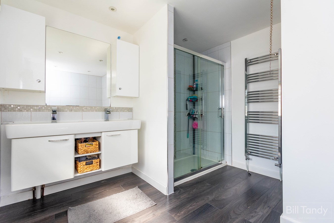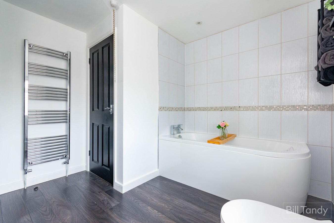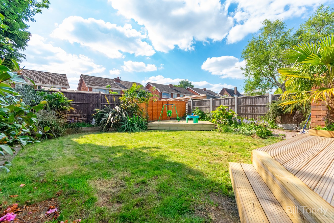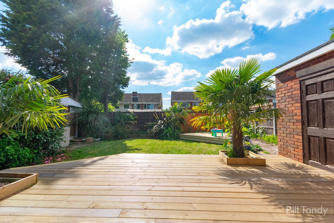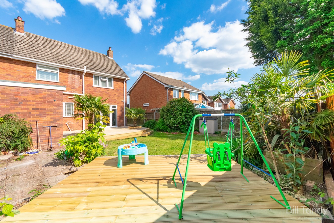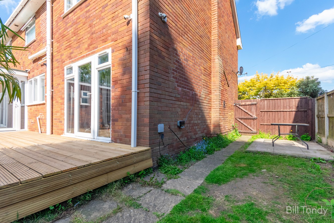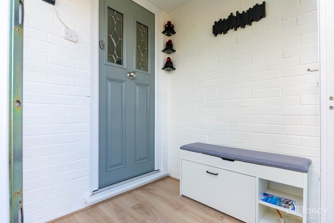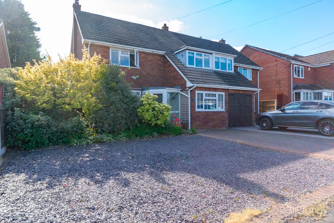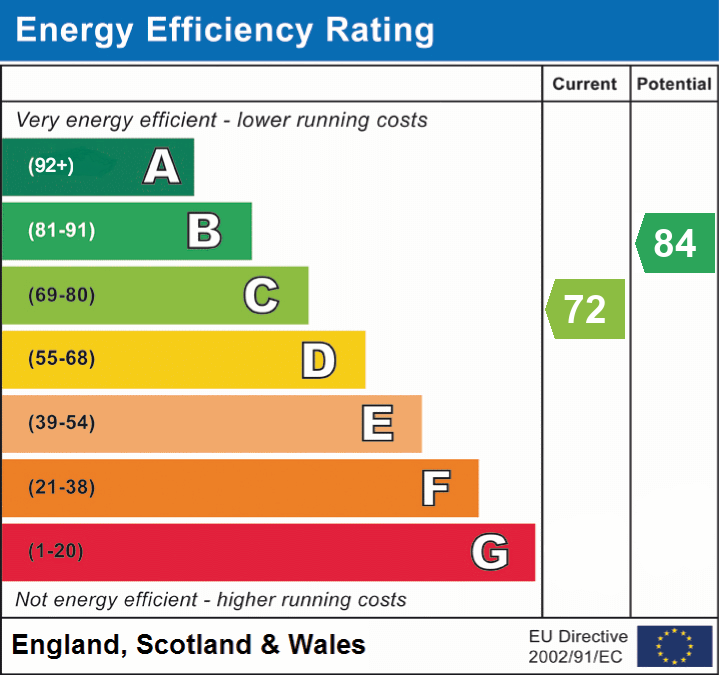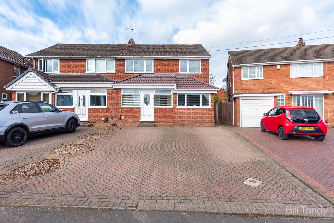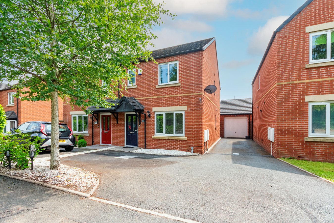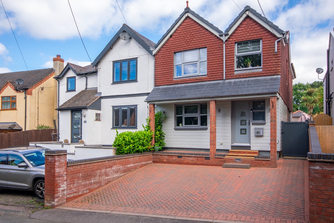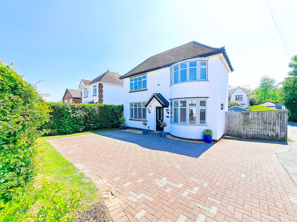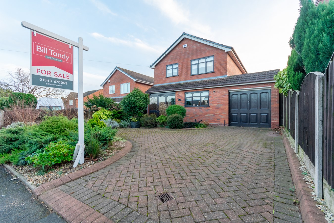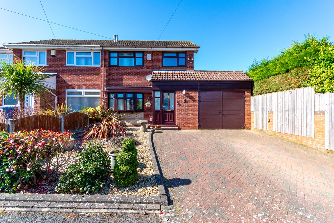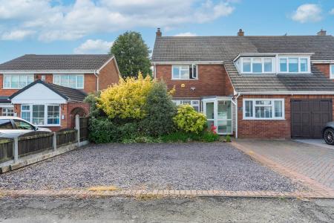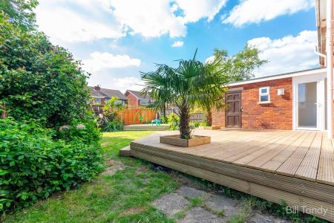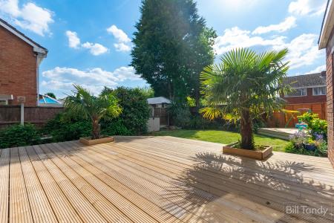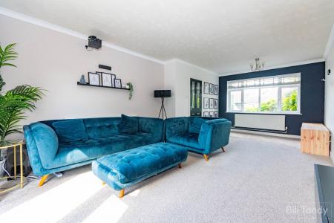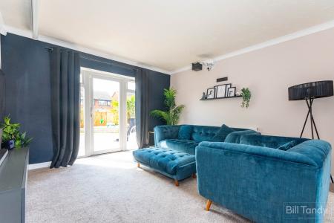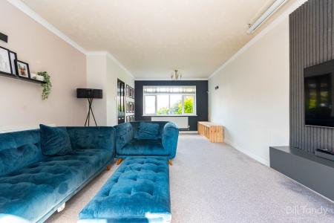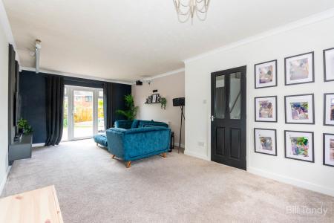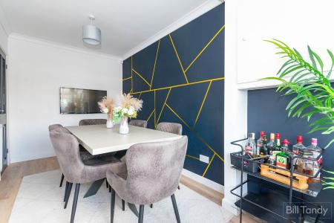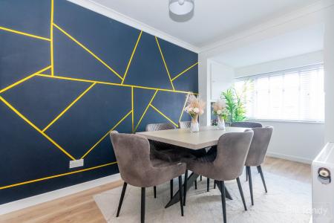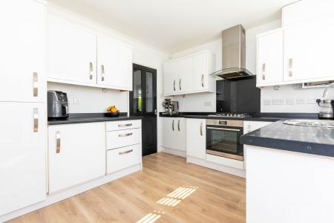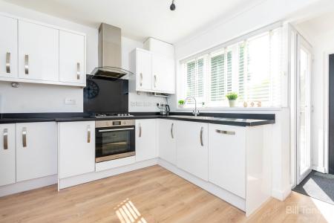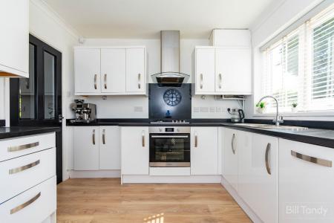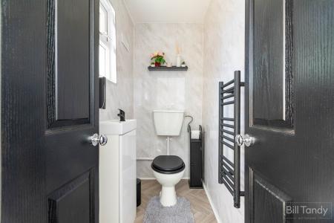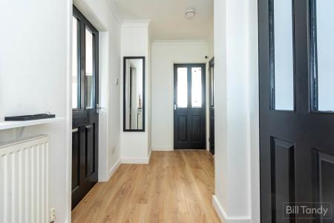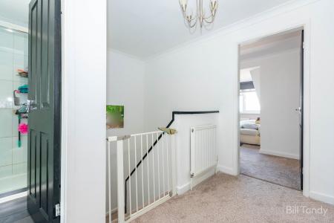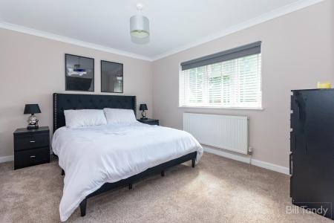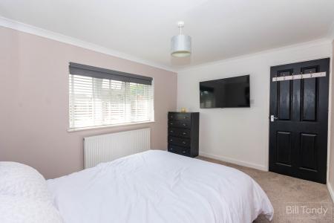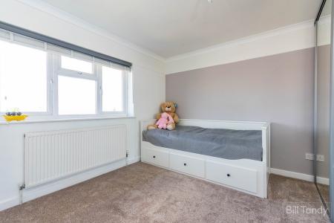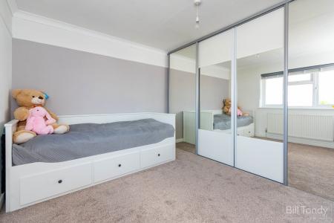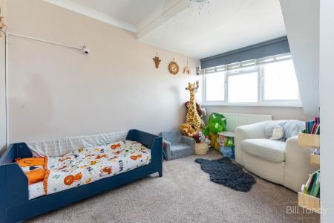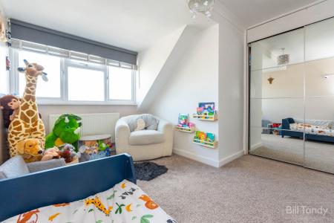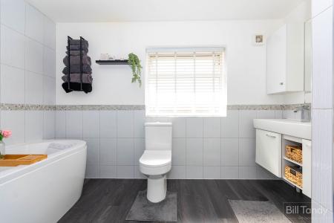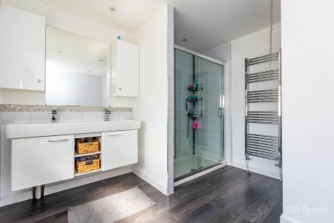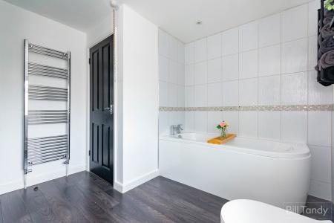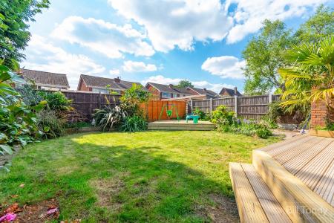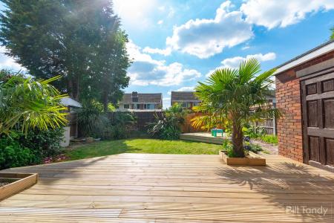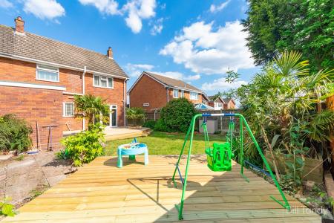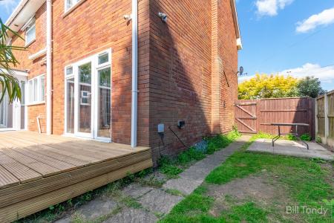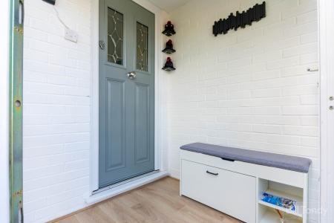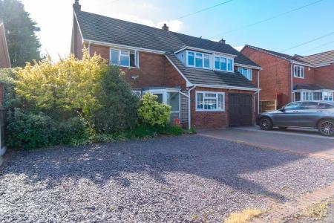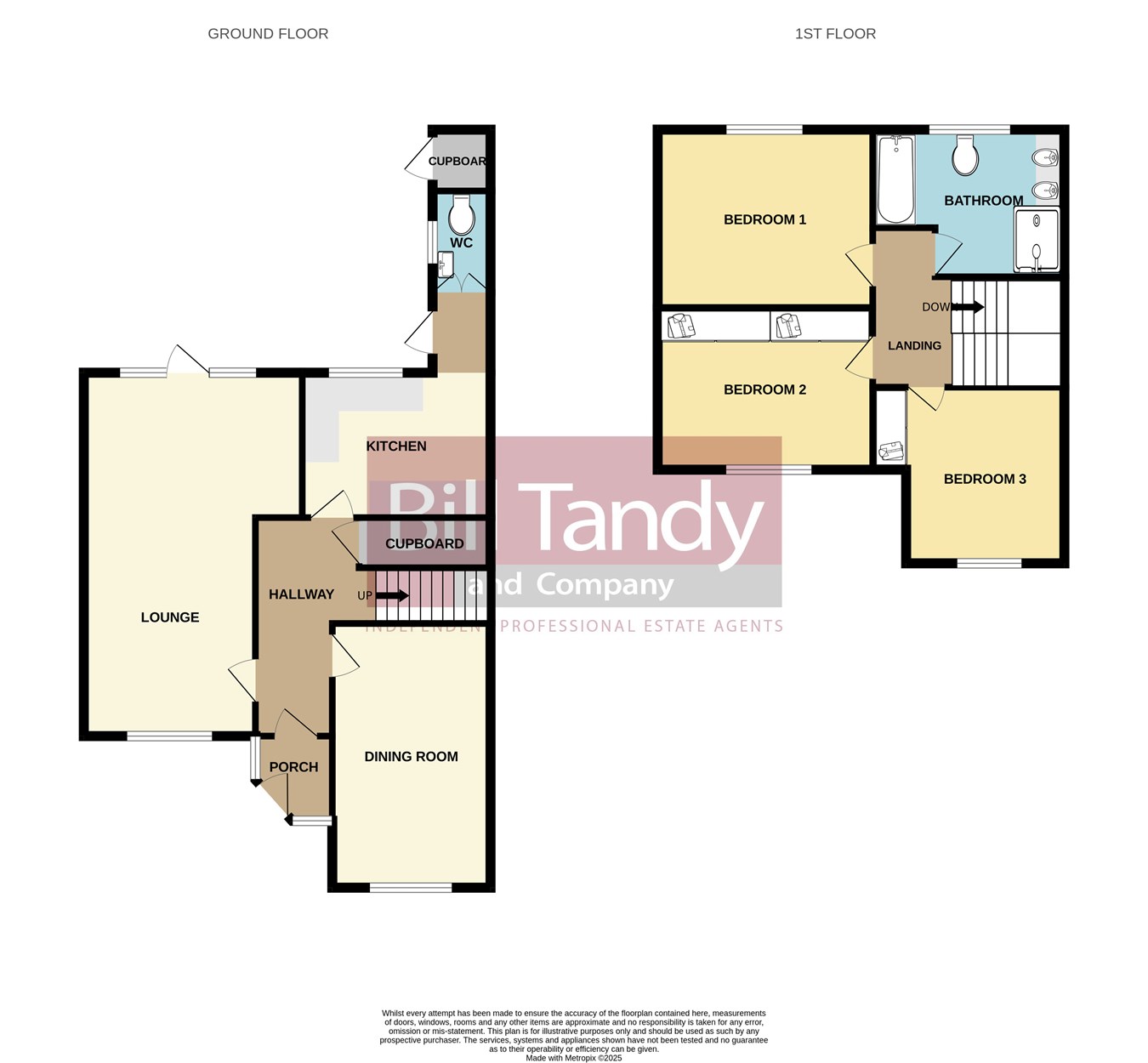- No upward chain
- A beautifully presented spacious three bedroom semi detached family home set in popular residential location
- Driveway and gravelled frontage providing ample parking
- Enclosed porch and welcoming through hallway
- Spacious through family lounge and separate dining room
- Superb modern fitted kitchen
- Rear lobby and downstairs guests W.C.
- Three good sized first floor bedrooms and modern bathroom
- Fabulous enclosed garden to the rear
3 Bedroom Semi-Detached House for sale in Burntwood
Bill Tandy and Company, Burntwood, are pleased to present this beautifully appointed and deceptively spacious three bedroom semi detached family home, offered with the benefit of no onward chain and occupying a delightful position within a popular residential location. Hill lane allows easy access to good local amenities only a short walk away on the nearby High Street and excellent access to highly regarded local schools. Offering both UPVC double glazing and gas fired central heating the well planned accommodation in brief comprises enclosed porch, spacious through hallway, generously sized through living room, separate dining room, superb modern kitchen, rear lobby, guests W.C., three good sized first floor double bedrooms and modern family bathroom. There is a block paved driveway and additional slate chipping covered area providing ample parking for numerous vehicles and a fabulous enclosed garden to the rear. An early internal viewing comes strongly recommended to fully appreciate the overall presentation this spacious family home has to offer.
ENCLOSED ENTRANCE PORCHapproached via a UPVC double glazed entrance door with matching side windows to either side with modern wood effect flooring, ceiling light point and a composite UPVC double glazed front entrance door opens to:
WELCOMING THROUGH ENTRANCE HALLWAY
having ceiling light point, wooden effect flooring, carpeted easy tread staircase which ascends to the first floor, radiator, useful built-in cloaks storage cupboard and doors lead off to further accommodation.
THROUGH LIVING ROOM
21' 9" x 12' 3" max (10'7" min) (6.63m x 3.73m max 3.23m min) Flooded with natural light having a fantastic duel aspect due to the UPVC double glazed window to front and twin UPVC double gazed windows either side of the rear UPCV double glazed door taking you out onto the decking in the rear garden, still having two ceiling light points, wall light points, radiator, T.V. aerial socket.
DINING/SITTING ROOM
2.2m x 4.4m (7' 3" x 14' 5") having UPVC double glazed window to front, central ceiling light point, wooden effect flooring and radiator. The current owners have discreetly built in high level cupboards to enclose the incoming gas and electricity meters.
MODERN FITTED KITCHEN
12' 2" x 9' 7" (3.71m x 2.92m) having a range of modern high gloss white fronted matching wall and base level storage cupboards incorporating deep pan drawers, complementary work surfaces with matching upturn splashbacks, inset stainless steel sink and drainer with chrome style mono tap, built-in four ring stainless steel gas hob with wall splashback and overhead extractor hood and oven below, integrated fridge/freezer, washer/dryer and slimline dishwasher. Also having a continuation of the wood effect flooring, ceiling light point, radiator, UPVC double glazed window overlooking the rear garden, open doorway to the rear lobby where a UPVC double glazed door opens to the rear garden and a further door to:
GUESTS W.C.
having a low level W.C., contemporary wall mounted wash hand basin with hi-gloss storage cupboard below, stylish floor to ceiling Aqua boards to all walls, ceiling light point and an obscure UPVC double glazed window to side.
GENEROUSLY SIZED FIRST FLOOR LANDING
having loft access hatch which we are informed is part boarded with light and pull down ladders for access, ceiling light point, radiator and panelled doors lead off to further accommodation.
BEDROOM ONE
12' 4" x 9' 9" (3.76m x 2.97m) having UPVC double glazed window overlooking the rear garden, ceiling light point and radiator.
BEDROOM TWO
11' 8" x 10' 8" (3.56m x 3.25m) having built in wardrobes to one wall with mirrored sliding door access, UPVC double glazed window to front, ceiling light point and radiator.
BEDROOM THREE
11' 2" max (6'4" min) x 10' 2" max (7'4" min) (3.40m max 1.93m min x 3.10m max 2.24m min) having UPVC double glazed window to front, ceiling light point, radiator and built-in double wardrobe with sliding doors.
BATHROOM
10' 7" x 9' 7" max (6'2" min) (3.23m x 2.92m max 1.88m min) having a contemporary white suite with chrome style fitments comprising dual flush close coupled W.C., twin wash hand basins with mono taps and high gloss white fronted storage cupboards set below and wall mounted units with vanity mirror, shaped panelled bath with mono tap, separate walk-in double shower cubicle with glazed splash screen door and mains plumbed shower unit, complementary part ceramic splashback wall tiling, chrome heated towel, wood effect flooring, recessed LED downlights and an obscure UPVC double glazed window to rear.
OUTSIDE
The property sits back from the footpath and is approached via a block paved driveway extending over to a slate chipping frontage which provides overall parking for three/four vehicles and there are established herbaceous flower and shrub display borders and boundary fencing to one side. A side gate gives access to the rear garden. Located to the rear is a fabulous fence enclosed garden having two separate wooden decked seating areas, shaped lawn, raised herbaceous flower and shrub display borders, useful brick built garden store and garden area to one side of the property with a useful paved hardstanding suitable for a good size garden shed.
COUNCIL TAX BAND
BAND C
FURTHER INFORMATION/SUPPLIES
Mains drainage, water, electricity and gas connected. Telephone connected. For broadband and mobile phone speeds and coverage, please refer to the website below: https://checker.ofcom.org.uk/
Important Information
- This is a Freehold property.
Property Ref: 6641327_28888257
Similar Properties
4 Bedroom Semi-Detached House | £300,000
Bill Tandy and Company, Burntwood, are delighted to be offering to the market this well appointed and extended four bedr...
Burntwood Road, Norton Canes, Cannock, WS11
3 Bedroom Semi-Detached House | £290,000
**GREAT LOCATION CLOSE TO CHASEWATER COUNTRY PARK**A recently built three bedroom semi-detached family home constructed...
Springle Styche Lane, Burntwood, WS7
3 Bedroom Semi-Detached House | Offers Over £290,000
*NO CHAIN - SEMI-RURAL LOCATION ON FRINGE OF BURNTWOOD* Don't miss out this unique three bedroom semi-detached home loca...
High Street, Chase Terrace, Burntwood, WS7
2 Bedroom Detached House | £320,000
** WOW - STUNNING TRADITIONAL DETACHED PROPERTY WITH FEATURE GARDEN**Individual traditional double fronted two to three...
3 Bedroom Detached House | £325,000
*NO ONWARD CHAIN*Commanding a prime position along Cannock Road, Burntwood, is Lamorna, a superbly presented and decept...
Wentworth Close, Burntwood, WS7
3 Bedroom Semi-Detached House | Offers in region of £325,000
Bill Tandy and Company are delighted to be offering to the market this modern three bedroom semi detached property in s...

Bill Tandy & Co (Burntwood)
Burntwood, Staffordshire, WS7 0BJ
How much is your home worth?
Use our short form to request a valuation of your property.
Request a Valuation
