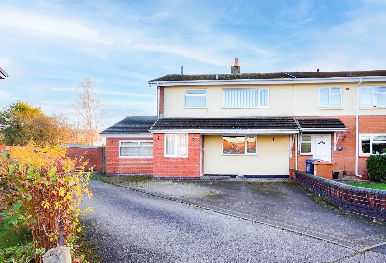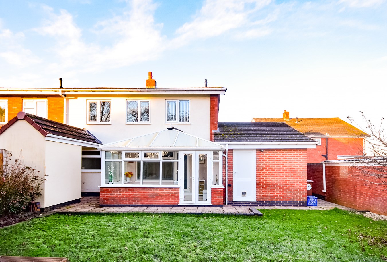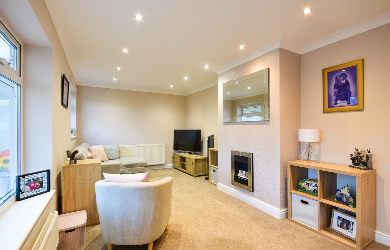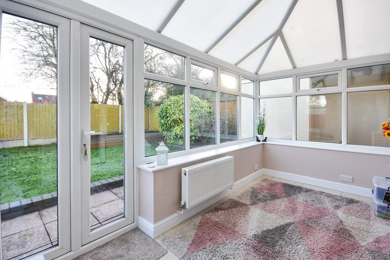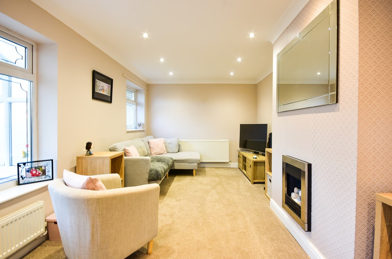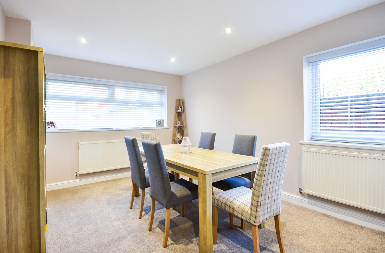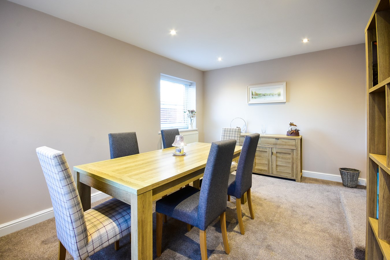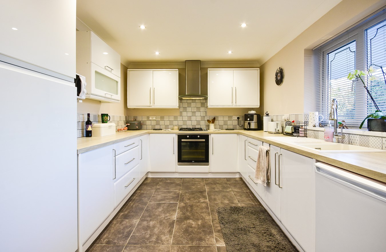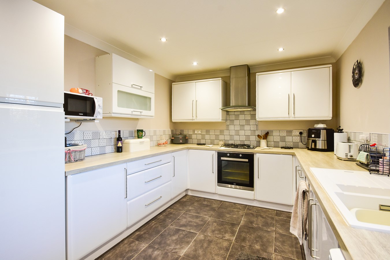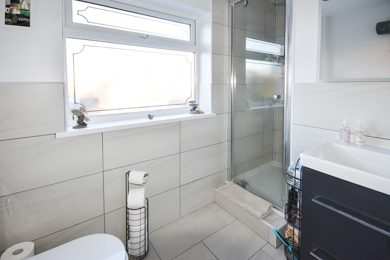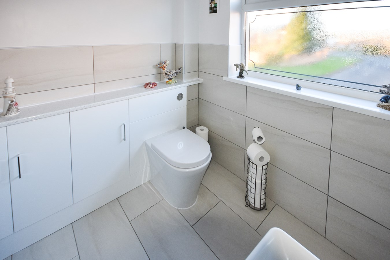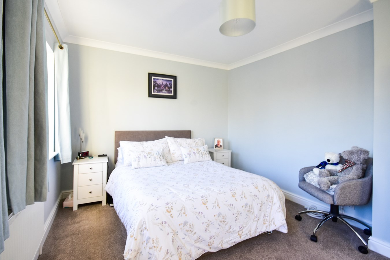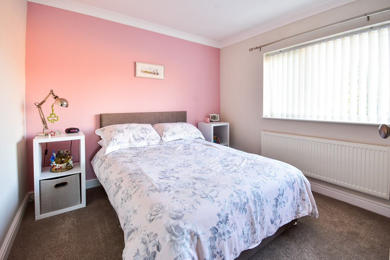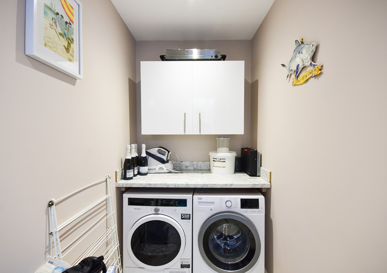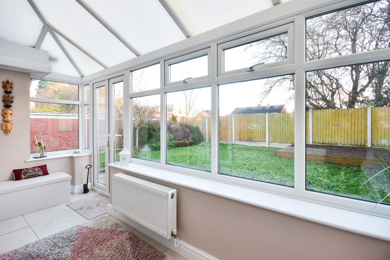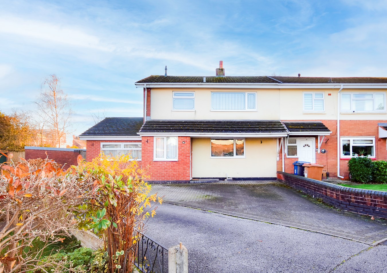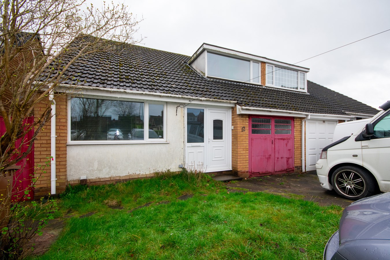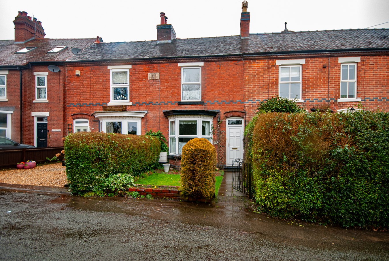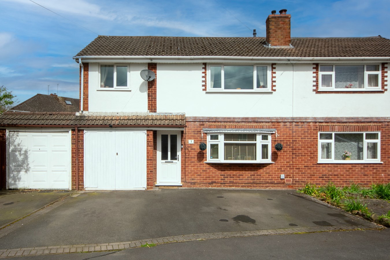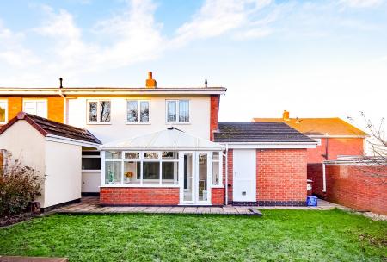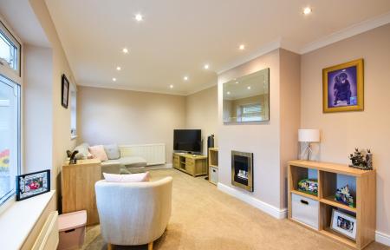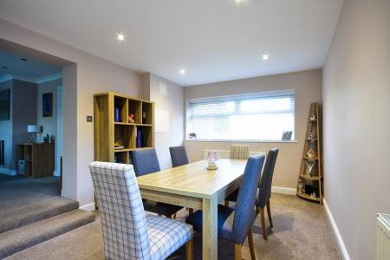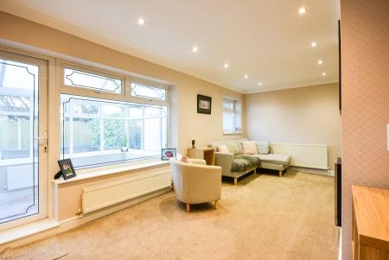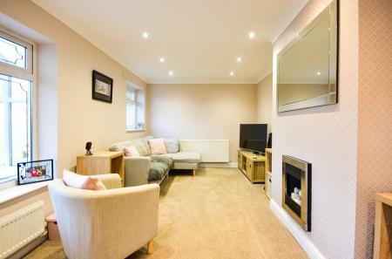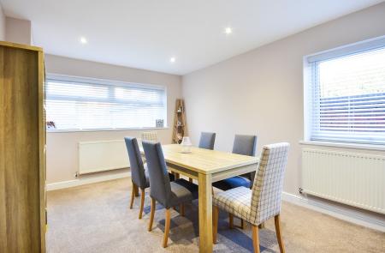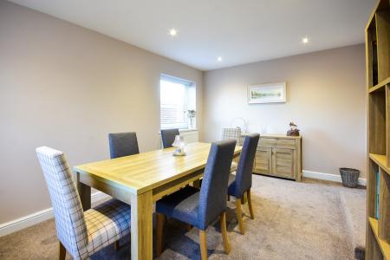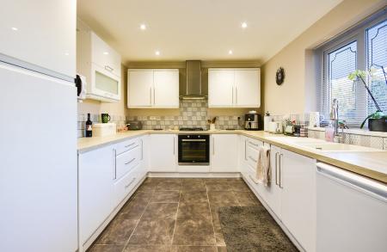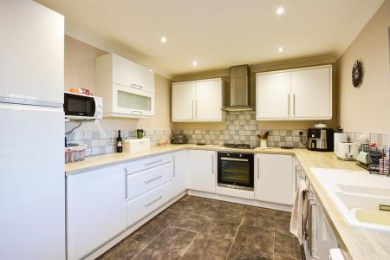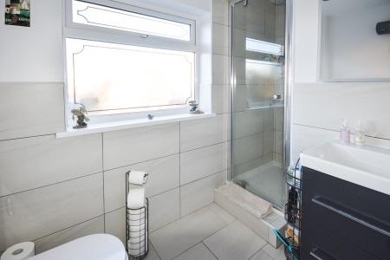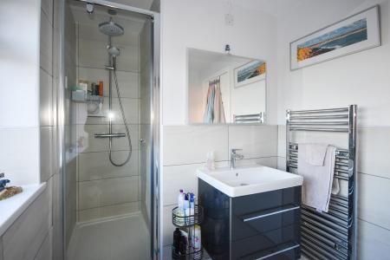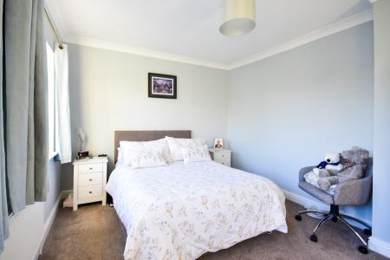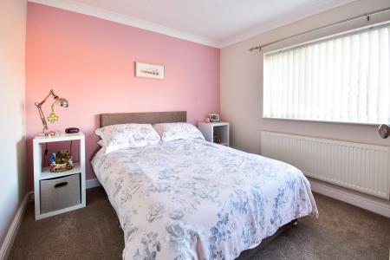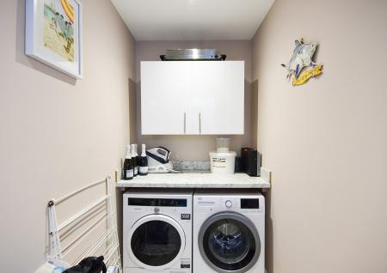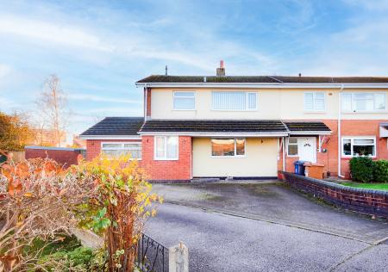- SUPERB LOCATION IN A SMALL CUL-DE-SAC POSITION
- UPDATED END OF TERRACED HOUSE
- PORCH AND HALL
- LOUNGE, DINING FAMILY ROOM
- BREAKFAST KITCHEN, CONSERVATORY, UTILITY
- THREE BEDROOMS, UPDATED SHOWER ROOM
- PARKING AND GARDENS
- COUNCIL TAX BAND B
3 Bedroom End of Terrace House for sale in Burntwood
Bill Tandy and Company Burntwood are delighted to offer for sale this superbly presented and modern three bedroom end-terraced house situated within a small cul-de-sac position on the edge of Burntwood and near to Gentleshaw Common. The property which needs to be viewed to be fully appreciated comprises an entrance porch, hall, lounge, dining family room, modern breakfast kitchen, conservatory and utility/laundry room. To the first floor are three bedrooms and recently update shower room. Locally there are a good standard of amenities a short drive away at Swan Island Burntwood, including a Co-op food store, Post Office, Doctors Surgery, Pharmacy, Public House and Cafe. For the commuter the A5, A38 and M6 Toll Road are all readily accessible, as are Lichfield Trent Valley and City railway stations providing superb links to Birmingham and London.
THE PROPERTY IS ARRANGED ON TWO FLOORS
ON THE GROUND FLOOR
PORCH
Double glazed side entrance door, double glazed front window, tiled floor and internal door opens to
RECEPTION HALL
with stairs to first floor, understairs store cupboard and radiator. Off leads to
LOUNGE
2.88m x 6.46m (9' 5" x 21' 2") This superb size main reception room located to the rear enjoys rear double glazed windows, two radiators, feature fireplace with gas fire, spot lighting to ceiling and door to conservatory. Archway to
DINING FAMILY ROOM
3.07m x 4.44m (10' 1" x 14' 7") Double glazed front and side windows, two radiators.
BREAKFAST KITCHEN
2.8m x 4.54m (9' 2" x 14' 11") Double glazed window to front, tiled floor, high gloss base and wall mounted kitchen units with modern worktops and tiled surround, inset sink unit, inset cooker, gas hob with extractor hood above, spaces for white goods.
CONSERVATORY
3.74m x 1.88m (12' 3" x 6' 2") A range of double glazed windows over looking the rear garden, french doors, tiled floor and radiator. Door to
UTILITY/LAUNDRY ROOM
2.98m x 1.21m (9' 9" x 4' 0") With a door to rear, worktop with spaces below for washing machine and tumble dryer, wall mounted store cupboard.
ON THE FIRST FLOOR
Stairs from the hallway ascends to the first floor landing with loft access and doors opens to
BEDROOM 1
3.92m x 2.9m (12' 10" x 9' 6") Two double glazed windows, radiators.
BEDROOM 2
3.52m x 2.82m (11' 7" x 9' 3") Double glazed front window, radiator.
BEDROOM 3
2.34m x 2.91m (7' 8" x 9' 7") Double glazed rear window, radiator and store cupboard.
UPDATED SHOWER ROOM
Double glazed front window, modern bathroom suite comprises a wall mounted vanity unit with sink above, low flush w.c., shower cubicle with twin headed shower over, full tiling surround, tiled floor, spot lighting and extractor.
OUTSIDE
To the front of the property is a block paved driveway providing useful parking area with access to the porch entrance door.
Set to the rear the garden comprises a paved and decked patio areas, lawn beyond with borders and a useful external store.
COUNCIL TAX BAND B
FURTHER INFORMATION/SUPPLIERS
For broadband and mobile phone speeds and coverage, please refer to the website below: https://checker.ofcom.org.uk/
Important information
This is a Freehold property.
Property Ref: 6641327_27035892
Similar Properties
3 Bedroom Semi-Detached House | Offers Over £250,000
**NO CHAIN - REFURBISHMENT OPPORTUNITY**Bill Tandy and Company are delighted to offer for sale this semi detached dormer...
Pingle Lane, Hammerwich, Burntwood, WS7
2 Bedroom Terraced House | £240,000
*NO CHAIN - COUNTRYSIDE VIEWS TO FORE - STUNNING GENEROUS COTTAGE STYLE GARDEN* What's not to love about this charming c...
2 Bedroom Semi-Detached Bungalow | £230,000
*NO CHAIN - REFURBISHMENT OPPORTUNITY*Bill Tandy & Company, Burntwood, are delighted to be offering to the market this g...
3 Bedroom Semi-Detached House | £260,000
EXTENDED GROUND FLOOR ACCOMMODATON - 4 BEDROOMS - COVERED ENTERTAINING SPACE TO REARThis upgraded four bedroom semi deta...
Bedford Place, Hednesford, Cannock, WS12
3 Bedroom Semi-Detached House | £265,000
Bill Tandy & Company, Burntwood, are delighted to be offering to the market this spacious extended 3 bedroom semi detach...
Highfield Avenue, Burntwood, WS7
3 Bedroom Semi-Detached House | Offers in region of £270,000
** IMPRESSIVE UPDATED 3 BEDROOM HOME ** INTERNAL VIEWING HIGHLY RECOMMENDED ** Bill Tandy and Company, Burntwood, are de...

Bill Tandy & Co (Burntwood)
Burntwood, Staffordshire, WS7 0BJ
How much is your home worth?
Use our short form to request a valuation of your property.
Request a Valuation
