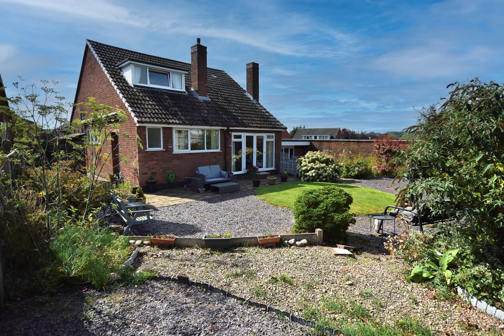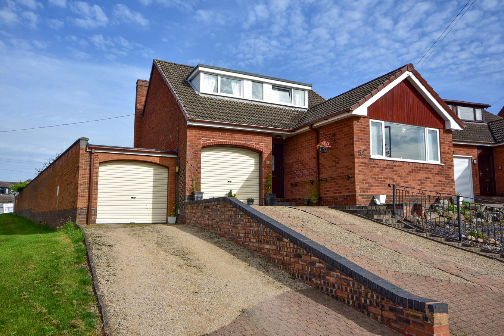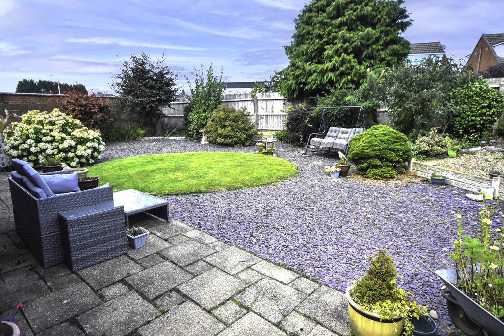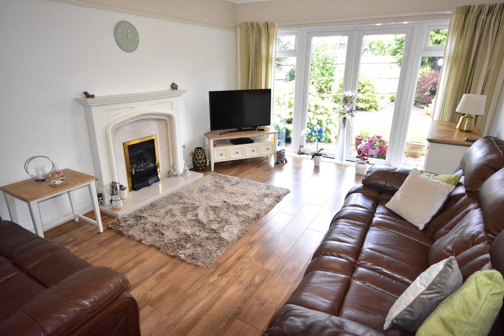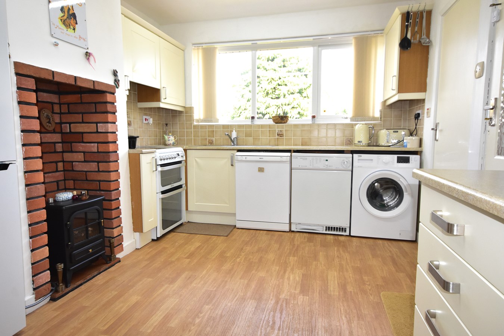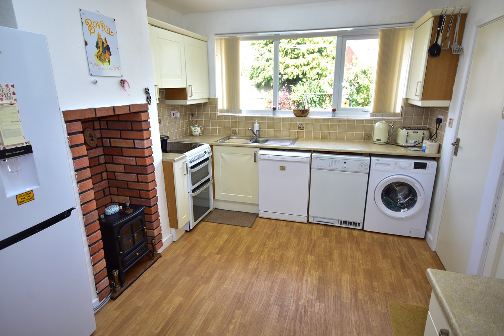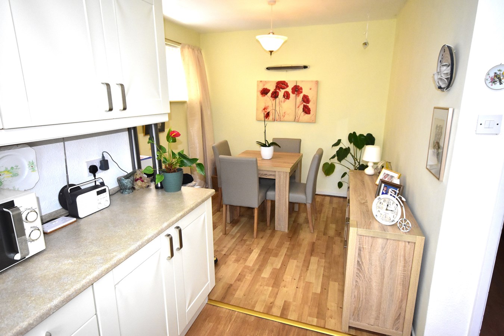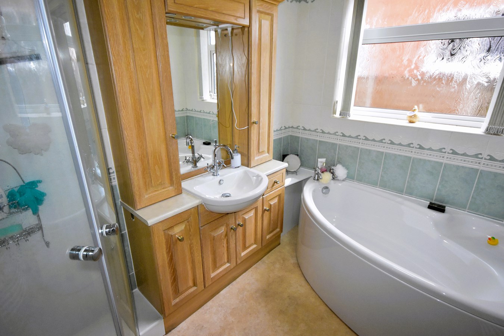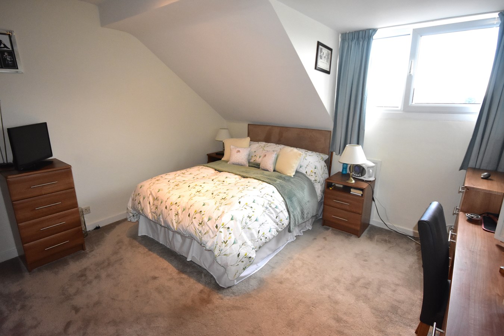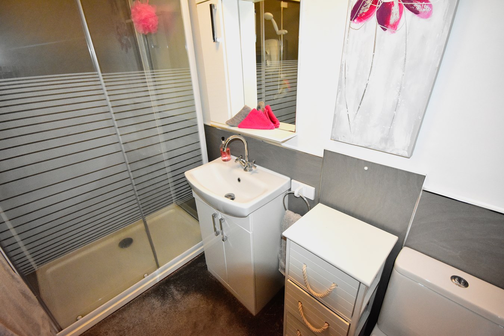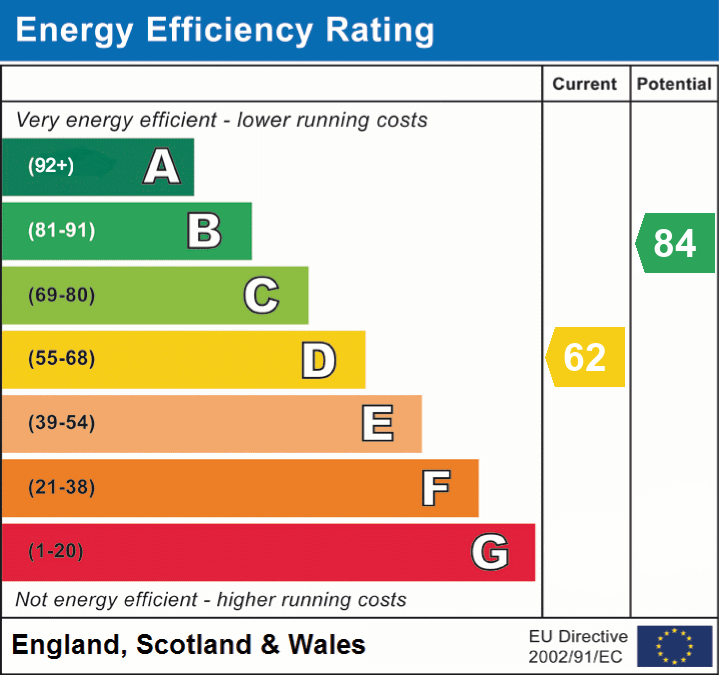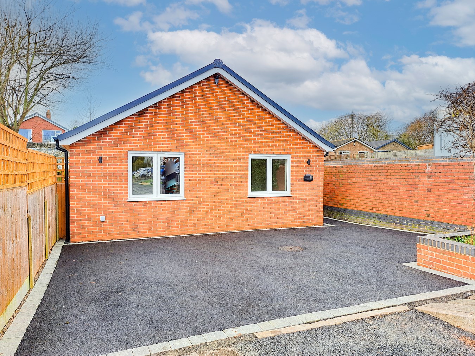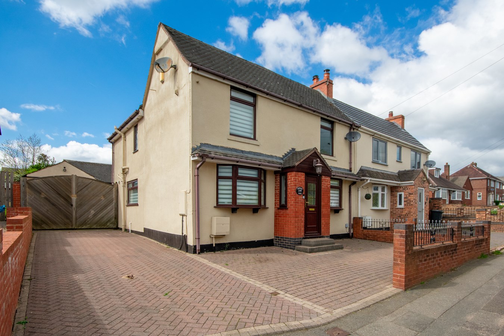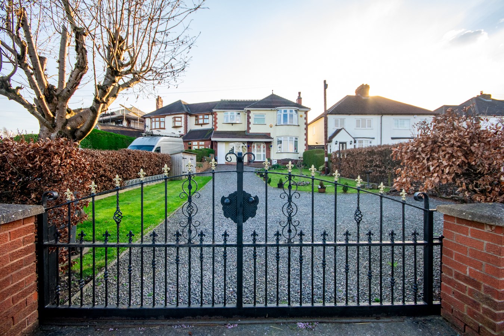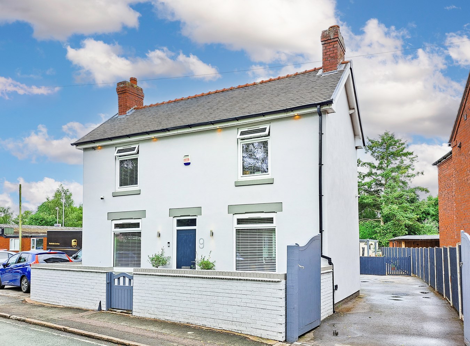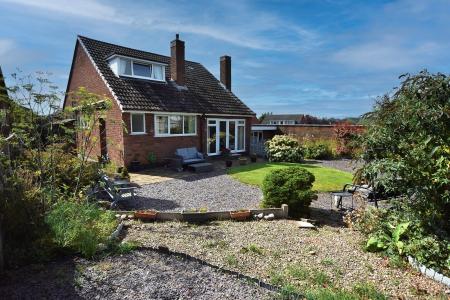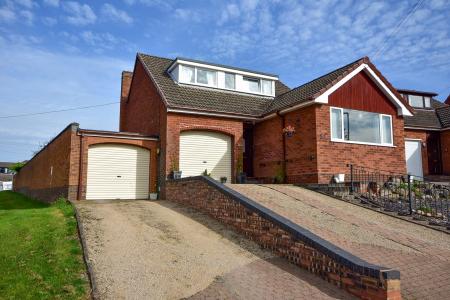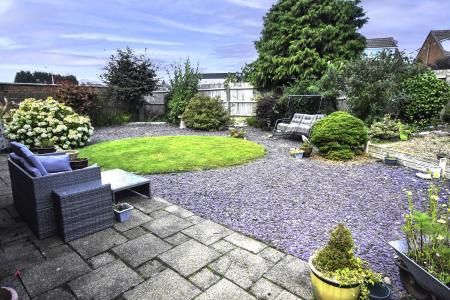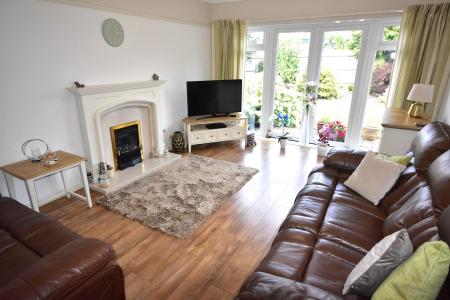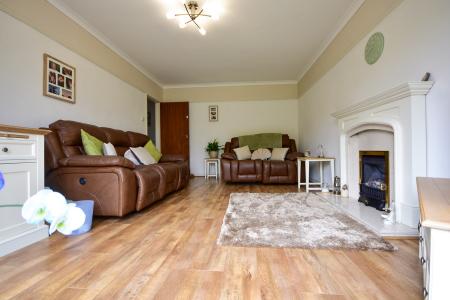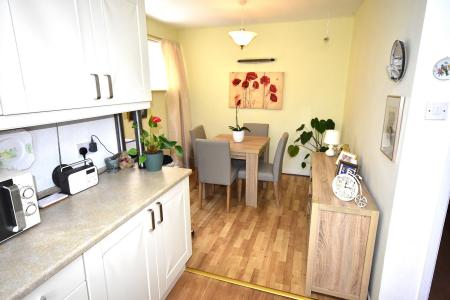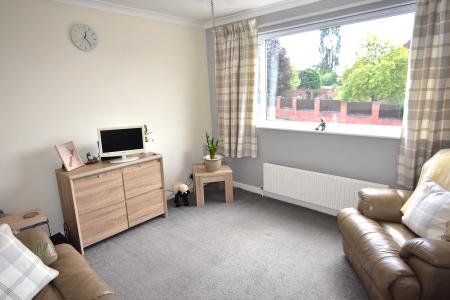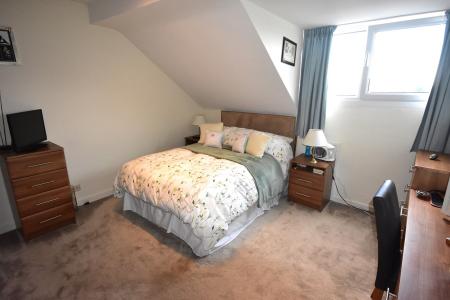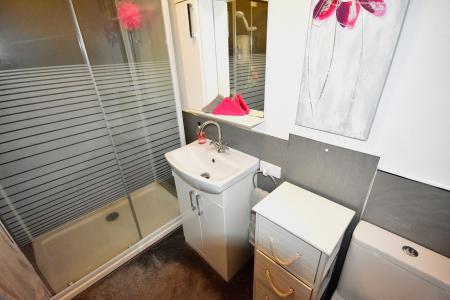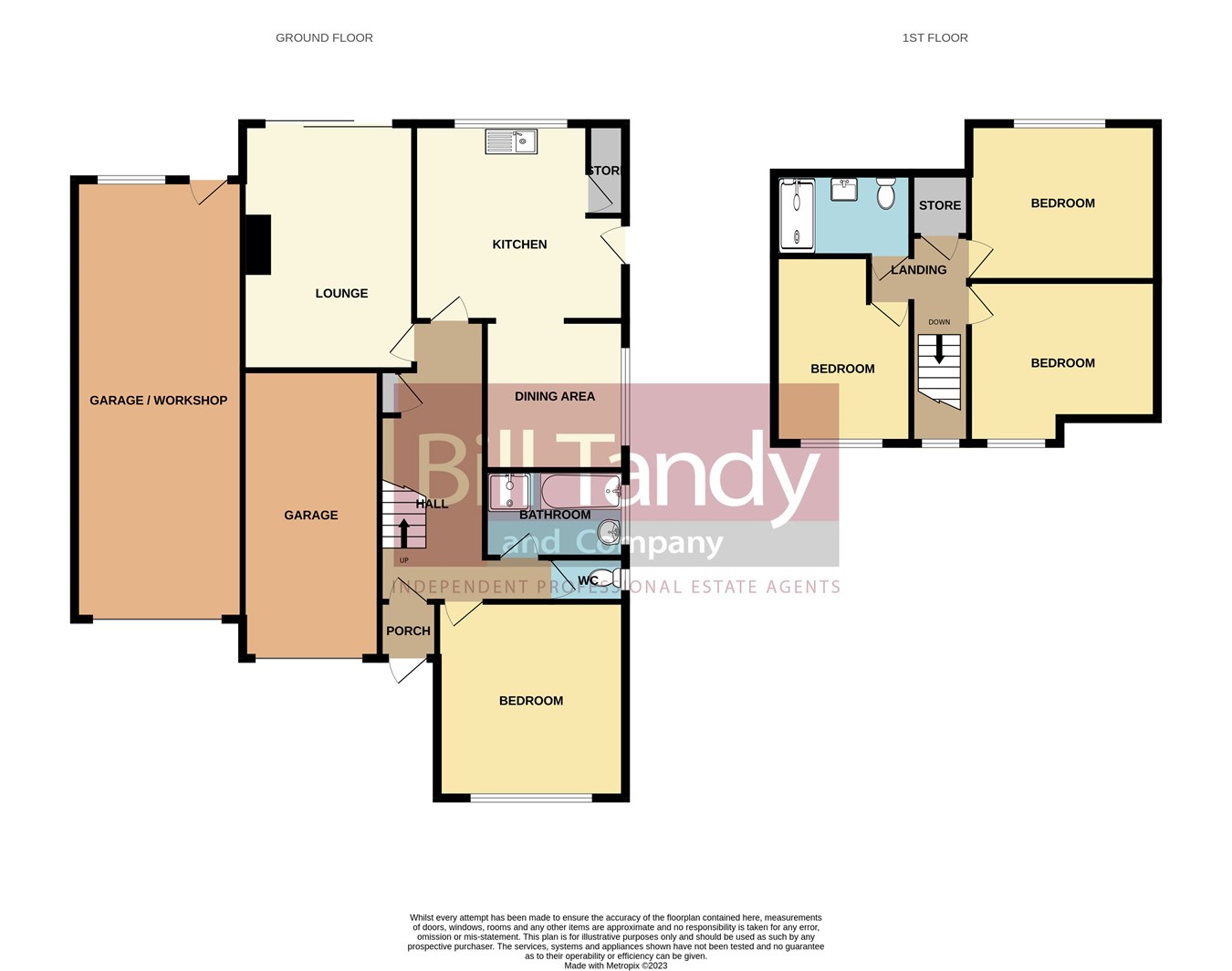- Most attractively presented detached family home
- Spacious, versatile living accommodation
- Ground floor bathroom & first floor showeroom
- Four double bedrooms
- Well proportioned lounge, kitchen with dining area
- Integral and attached garage
- Well maintained gardens
- Gas fired central heating system
4 Bedroom Detached House for sale in Burntwood
Situated in an elevated position is this detached home that offers well maintained, versatile and spacious accommodation that would ideally suit the family buyer. Briefly the property comprises entrance hall, ground floor bedroom four, bathroom with separate W.C, well proportioned lounge and kitchen with an adjacent dining area. To the first floor three further double bedrooms and a shower room. Externally, there are well maintained gardens and a further feature of the home, both integral and attached garages, the latter being over twenty five feet in length.
ENTRANCE HALL
Accessed via a uPVC entrance door. With stairs rising to the first floor, two central heating radiators, cloaks cupboard.
BEDROOM FOUR
11' 11" x 11' 10" (3.63m x 3.61m) With double glazed window to the front elevation. central heating radiator.
W.C
With low flush W.C. Part tiled walls.
BATHROOM
Comprising a suite in white of corner bath and wash hand basin with mirror over and storage beneath. Cubicle housing the mains fed shower. Opaque double glazed window to the side elevation, heated towel rail, tiled walls.
LOUNGE
17' 2" x 11' 4" (5.23m x 3.45m) With double glazed double doors opening to the rear garden, two central heating radiators, central feature fireplace with marble effect inset and base, mantel surround, incorporating a living flame gas fire. Laminate flooring.
DINING AREA
9' 2" x 8' 8" (2.79m x 2.64m) With double glazed window to the side elevation. Central heating radiator.
KITCHEN
13' 4" x 10' 0" (4.06m x 3.05m) With a range of units at eye and base level providing work surface, storage and appliance space. One and a quarter bowl sink unit with mixer tap over, facility for a gas cooker, plumbing for dishwasher, pantry, double glazed window to the rear elevation, door opening to the side elevation.
LANDING
With airing cupboard housing the central heating boiler, installed 7/12/2021.
BEDROOM ONE
13' 3" x 12' 5" (4.04m x 3.78m) With double glazed window to the front elevation, central heating radiator, wardrobe and drawers.
BEDROOM TWO
13' 9" x 8' 7" (4.19m x 2.62m) With double glazed window to the front elevation, central heating radiator.
BEDROOM THREE
12' 6" x 8' 11" (3.81m x 2.72m) With double glazed window to the rear elevation.
SHOWER ROOM
Comprising a suite in white of wash hand basin with storage beneath, W.C. Walk in cubicle housing the mains fed shower. Heated towel rail.
OUTSIDE
The property is situated on an elevated plot with easily maintainable fore garden and adjacent driveways leading through to the integral and attached garages. To the rear a good sized garden being enclosed by wall and fence surround and including a shaped lawn, patio and wide borders.
ATTACHED GARAGE
26' 3" x 11' 4" (8.00m x 3.45m) With roller door to the front, service door to the garden, double glazed window to the rear elevation, light and power supplies.
INTEGRAL GARAGE
15' 10" x 8' 5" (4.83m x 2.57m) With roller door.
COUNCIL TAX BAND D - Lichfield District Council
EPC TBC
Important information
This is a Freehold property.
Property Ref: 6641327_26673782
Similar Properties
Willow Road, Norton Canes, Cannock, WS11
4 Bedroom Detached House | Offers Over £325,000
** NO CHAIN - SUPERB 4 BED DETACHED HOUSE ** Bill Tandy and Company, Burntwood, are delighted in offering for sale this...
2 Bedroom Detached Bungalow | Offers Over £325,000
Bill Tandy and Company, Burntwood, are delighted to offer for sale this newly built detached bungalow located at the end...
Rugeley Road, Chase Terrace, Burntwood, WS7
3 Bedroom Semi-Detached House | £300,000
Being sold with the benefit of No Onward Chain, Bill Tandy and Company are delighted to be able to offer this traditiona...
4 Bedroom Detached House | Offers in excess of £350,000
*SPACIOUS ACCOMMODATION OF AROUND 1,400 SQUARE FEET - DISTANT VIEWS TO THE FRONT ELEVATION - FOUR BEDROOMS - TWO BATHROO...
Hanney Hay Road, Burntwood, WS7
3 Bedroom Detached House | Offers in excess of £350,000
*COUNTRYSIDE VIEWS TO REAR*Bill Tandy & Company are pleased to offer to the market this individual 3 bedroom traditional...
Princess Street, Chase Terrace, Burntwood, WS7
4 Bedroom Detached House | Offers in region of £375,000
STUNNING CONTEMPOARY ACCOMODATION THROUGHOUT - GENEROUS REAR GARDEN* Stunning renovated and extended detached family hom...

Bill Tandy & Co (Burntwood)
Burntwood, Staffordshire, WS7 0BJ
How much is your home worth?
Use our short form to request a valuation of your property.
Request a Valuation
