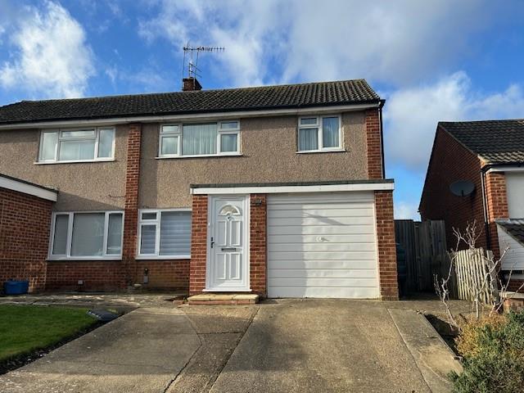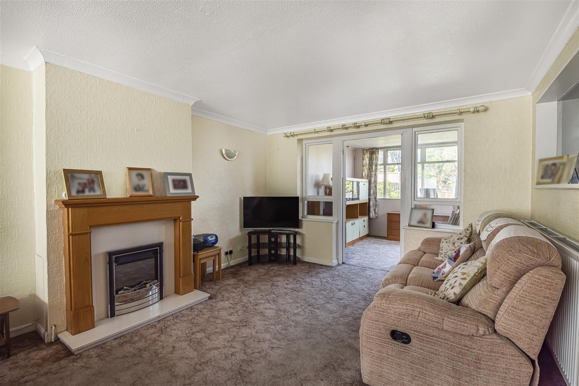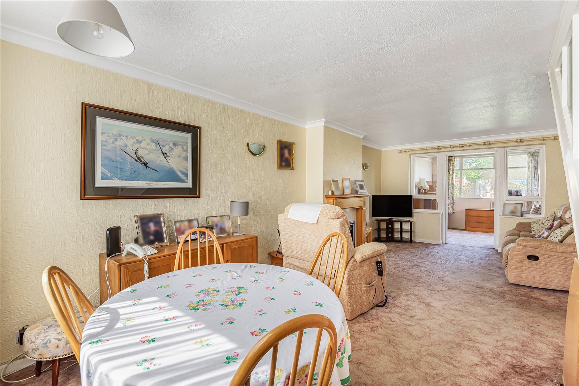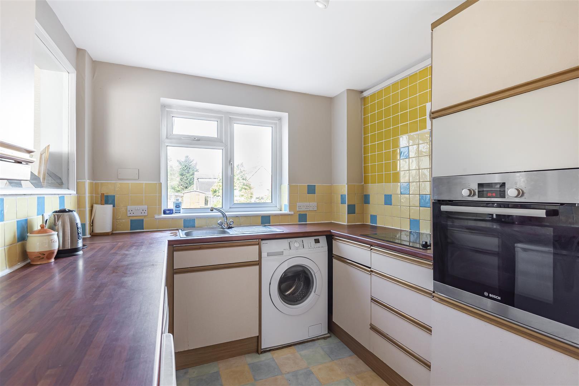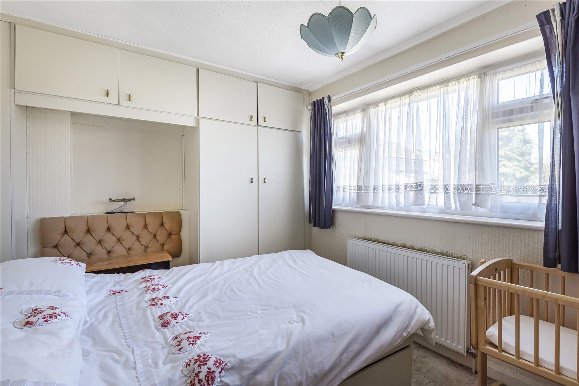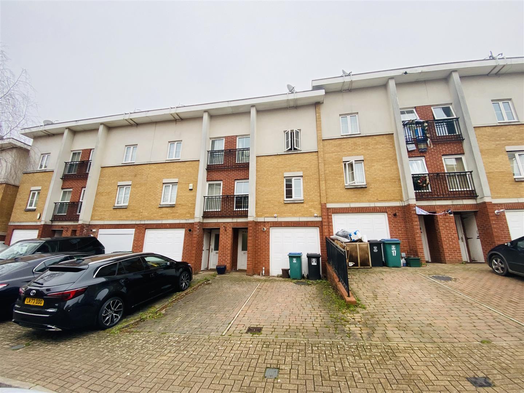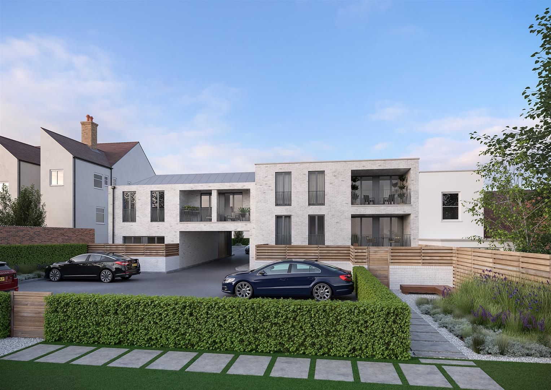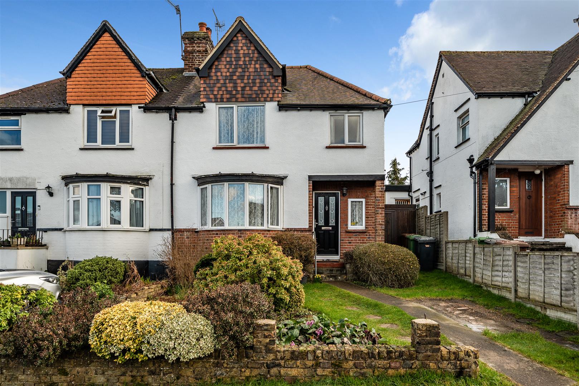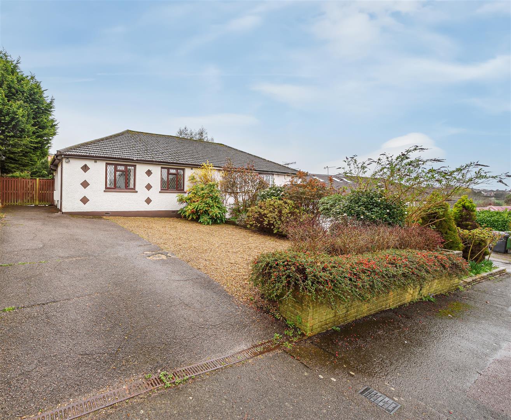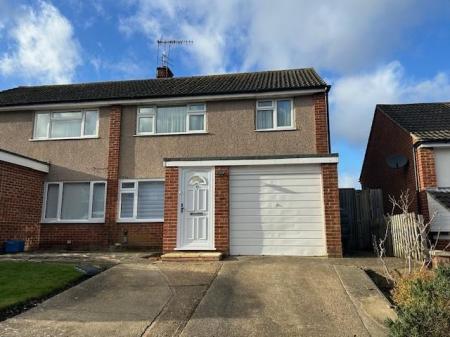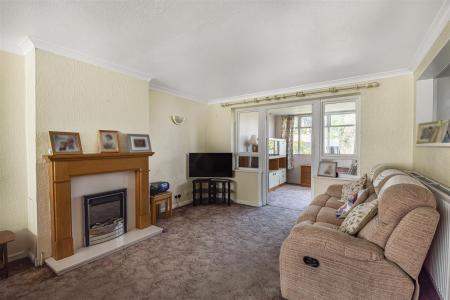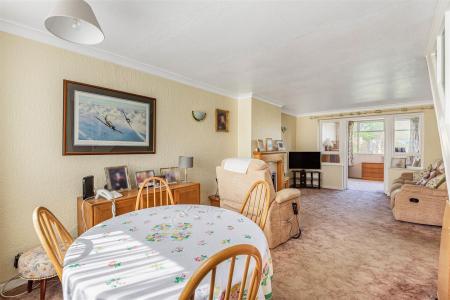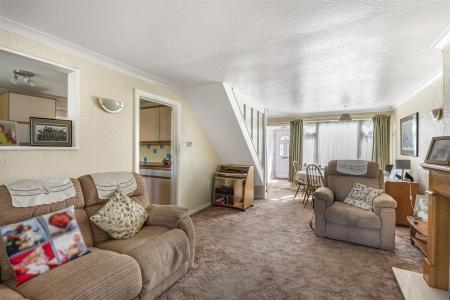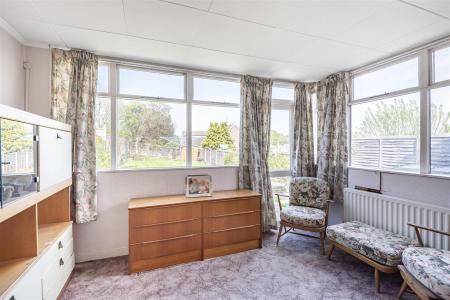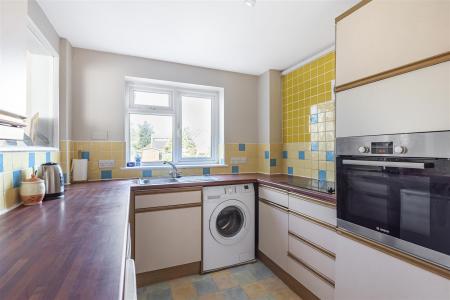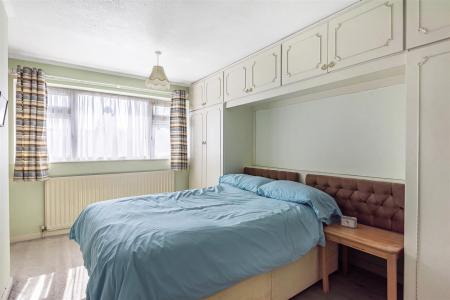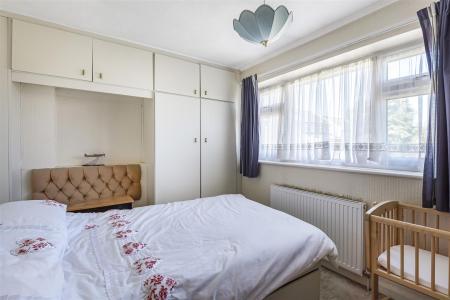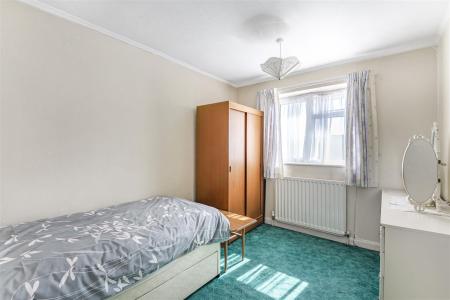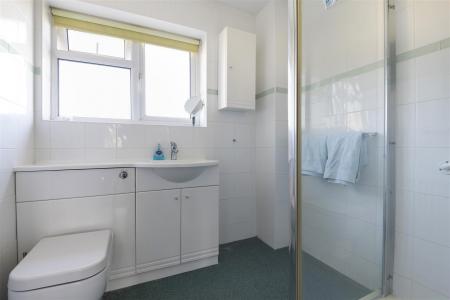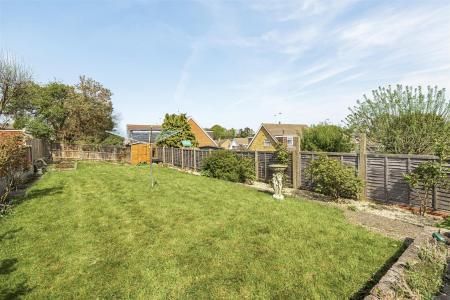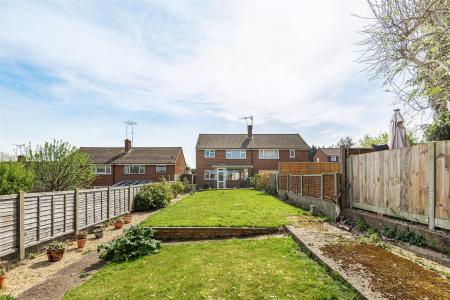- SEMI DETACHED FAMILY HOME
- THREE BEDROOMS
- TWO RECEPTION ROOMS
- REAR GARDEN
- GARAGE
- IN NEED OF SOME MODERNISATION
- CHAIN FREE
3 Bedroom Semi-Detached House for sale in Bushey
A THREE BEDROOM TWO RECEPTION ROOM SEMI DETACHED HOUSE situated on a sought after residential road conveniently located for all local shopping and transport facilities. The property is in need of some modernisation and benefits from: Double Glazed Windows, Gas Fired Heating To Radiators, Through Lounge/Dining Room, Morning Room, Kitchen, Three Bedrooms, Bathroom, Rear Garden, Single Garage Approached Via Own Driveway With Off Street Parking.
NO UPPER CHAIN
Exterior: -
Entrance Hall: - Obscured double glazed door to front, leading into the entrance hall, double glazed window to side, fitted carpet.
Lounge/Dining Room: - Double glazed window to front, feature fireplace, two radiators, fitted carpet, double doors leading into the summer room.
Lounge/Dining Room: -
Lounge/Dining Room: -
Summer Room: - Double glazed window to side and rear, double glazed door to rear, radiator, fitted carpet.
Kitchen: - Double glazed window to rear, double glazed door to side, a range of fitted wall and base units, built in electric oven, recess and plumbing for washing machine, space for under counter fridge and freezer, stainless steel sink and drainer unit, lino flooring.
First Floor Landing: - Fitted carpet, door to storage cupboard, door to airing cupboard, loft access.
Bedroom One: - Double glazed window to front, built in wardrobe storage, over bed head unit, radiator, fitted carpet.
Bedroom Two: - Double glazed window to rear, built in wardrobe storage, radiator, fitted carpet.
Bedroom Three: - Double glazed window to front, radiator, fitted carpet.
Family Bathroom: - Obscured double glazed window to rear, glazed enclosed shower, vanity hand wash basin with storage underneath, low flush WC with concealed cistern, tiled walls, radiator, lino flooring.
Garden: - Laid mainly to lawn, patio area, side access, shed.
Garden: -
Tenure: - This is a freehold property.
Council Tax Band E - Currently £2,414 per year.
Disclaimer: - While every care and effort has been made to ensure these details are correct their accuracy cannot be guaranteed and so should not form part of any contract.
Important information
Property Ref: 20682_32849015
Similar Properties
3 Bedroom Townhouse | Offers in excess of £550,000
A bright and spacious THREE BEDROOM, THREE RECEPTION ROOM FAMILY HOME situated in a sought after residential road in the...
4 Bedroom Townhouse | Offers in excess of £550,000
A FOUR BEDROOM THREE BATHROOM TOWNHOUSE situated on a sought after development conveniently located for all local shoppi...
The Oaks, Sparrows Herne, Bushey
2 Bedroom Flat | Offers in excess of £550,000
A beautifully presented and recently constructed TWO DOUBLE BEDROOM, TWO BATHROOM DUPLEX APARTMENT WITH COURTYARD REAR G...
3 Bedroom Semi-Detached House | Offers in excess of £569,950
Benjamin Stevens are delighted to present this THREE BEDROOM SEMI DETACHED family home located on a quiet turning in Bus...
2 Bedroom Semi-Detached Bungalow | Guide Price £575,000
A TWO DOUBLE BEDROOM SEMI DETACHED BUNGALOW situated on a sought after residential road off Little Bushey Lane, convenie...
High Road, Bushey Heath, Bushey
3 Bedroom Semi-Detached House | Guide Price £575,000
A CHAIN FREE THREE BEDROOM SEMI DETACHED HOUSE situated in the heart of Bushey Heath within walking distance to all loca...

Benjamin Stevens Estate Agents Limited (Bushey)
59 High Road, Bushey, Hertfordshire, WD23 1EE
How much is your home worth?
Use our short form to request a valuation of your property.
Request a Valuation
