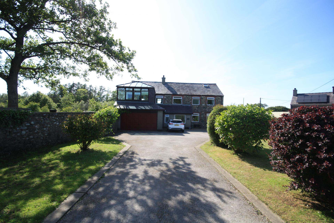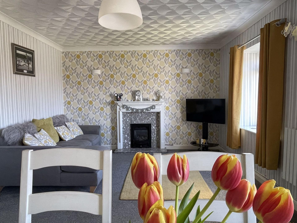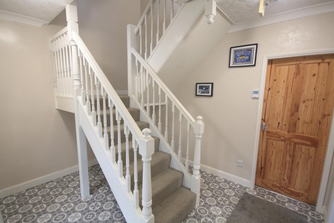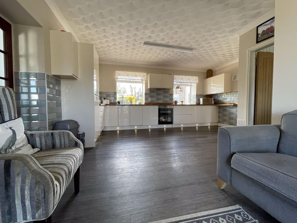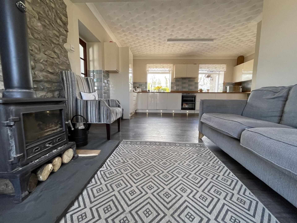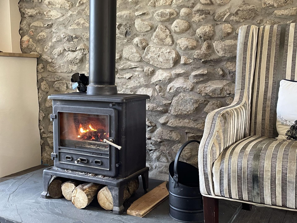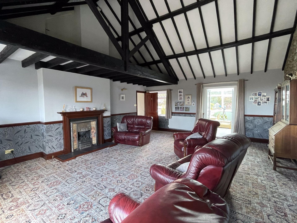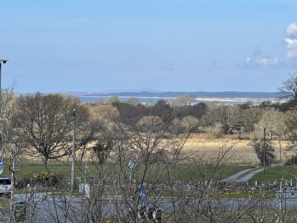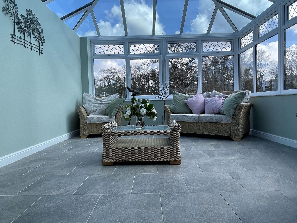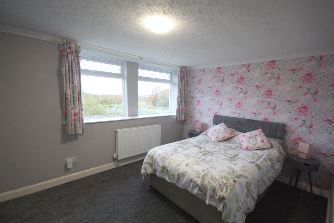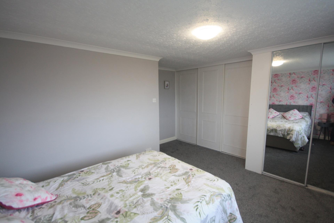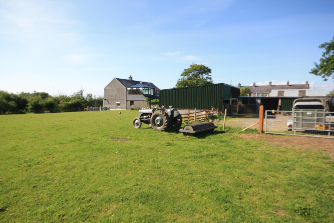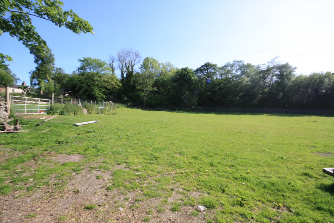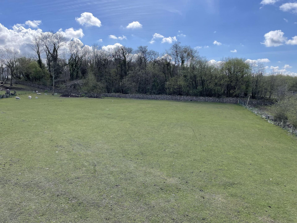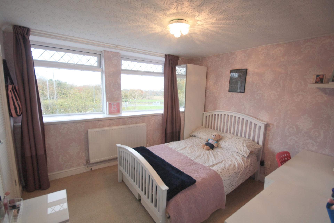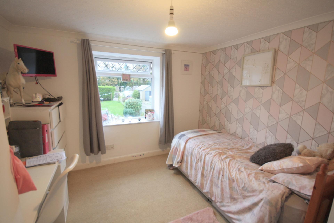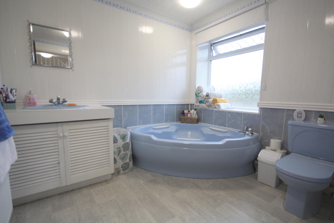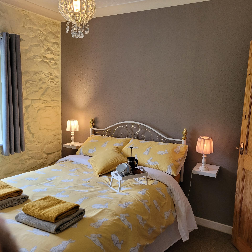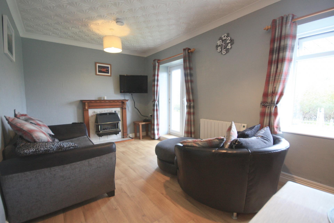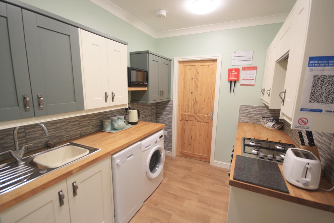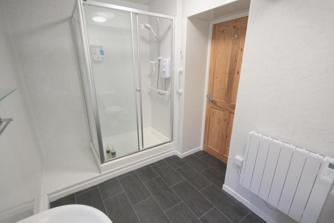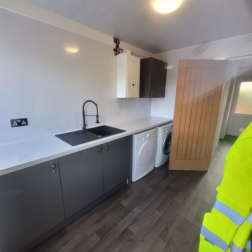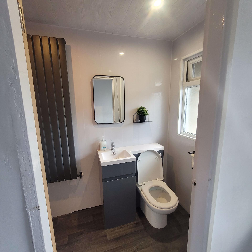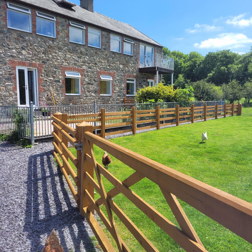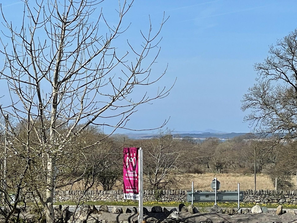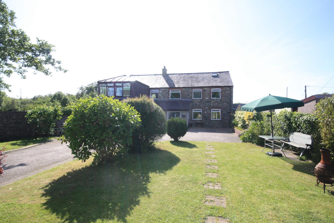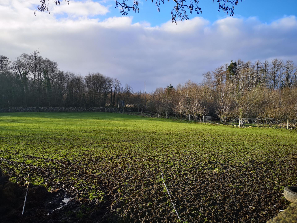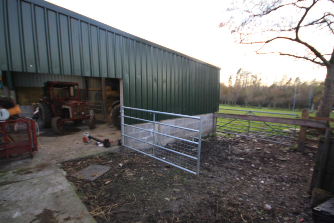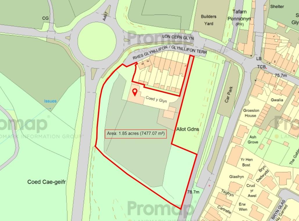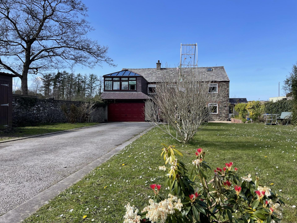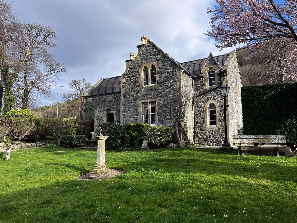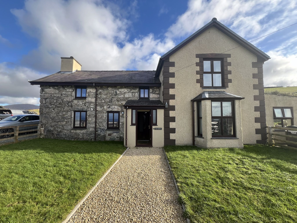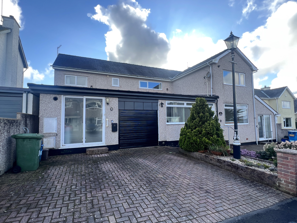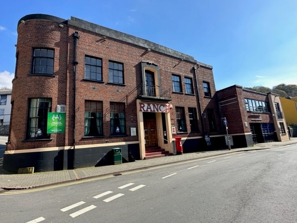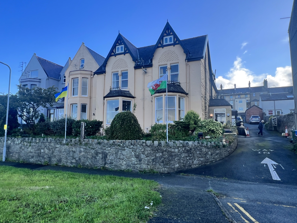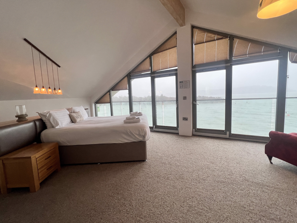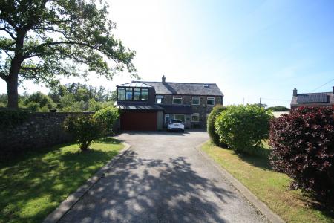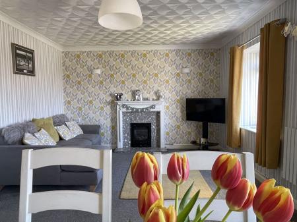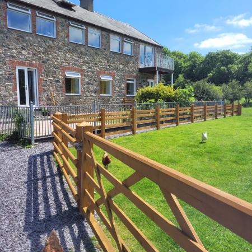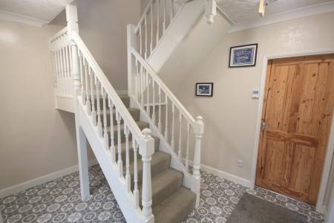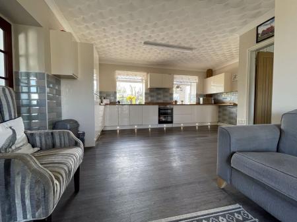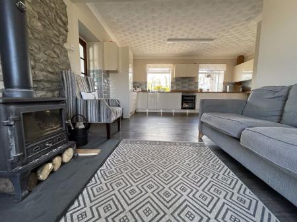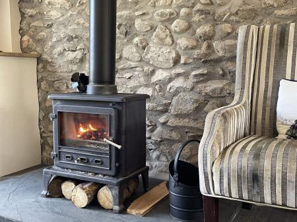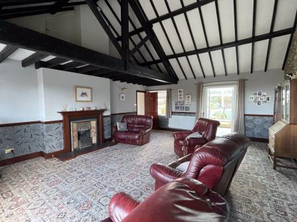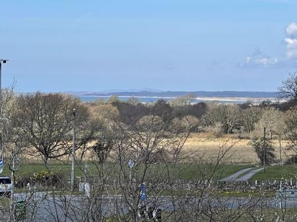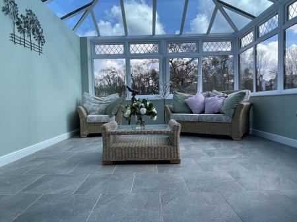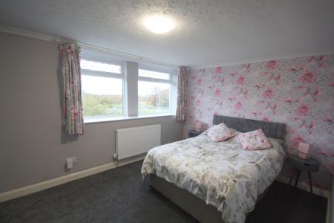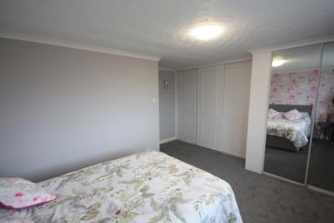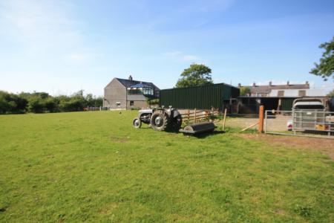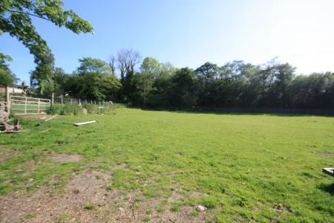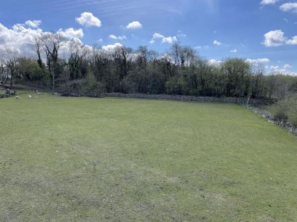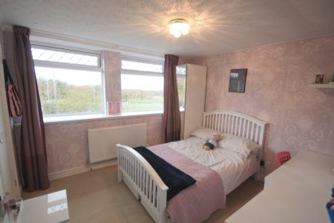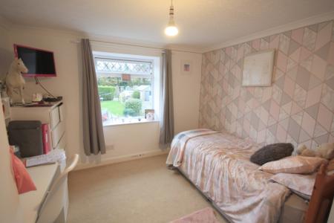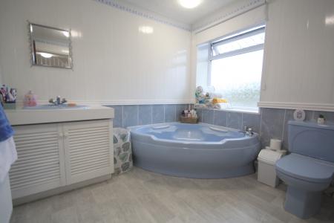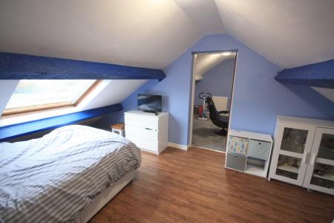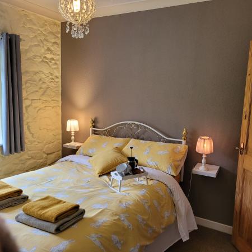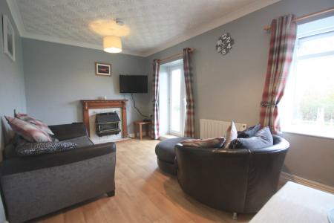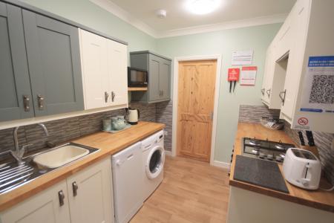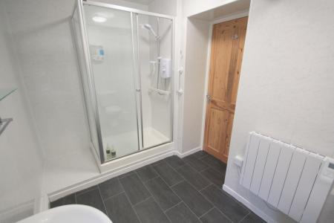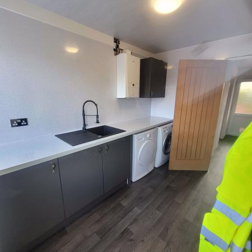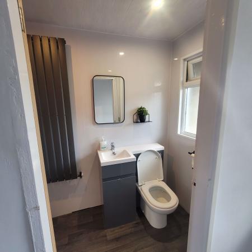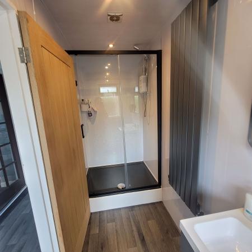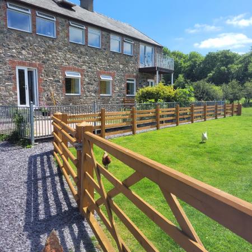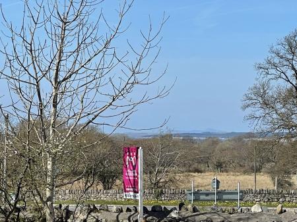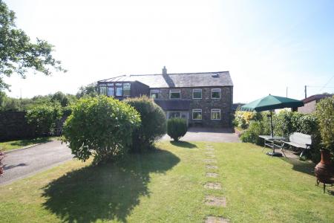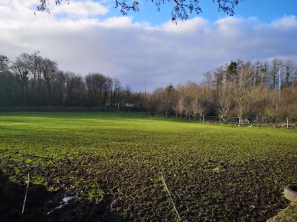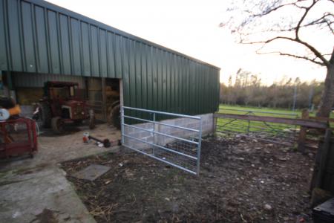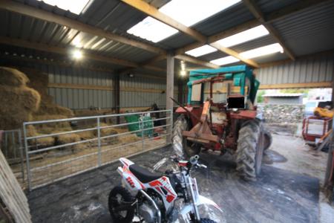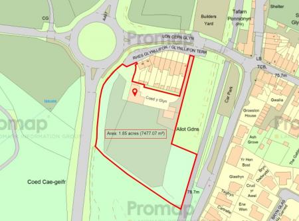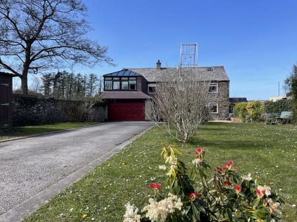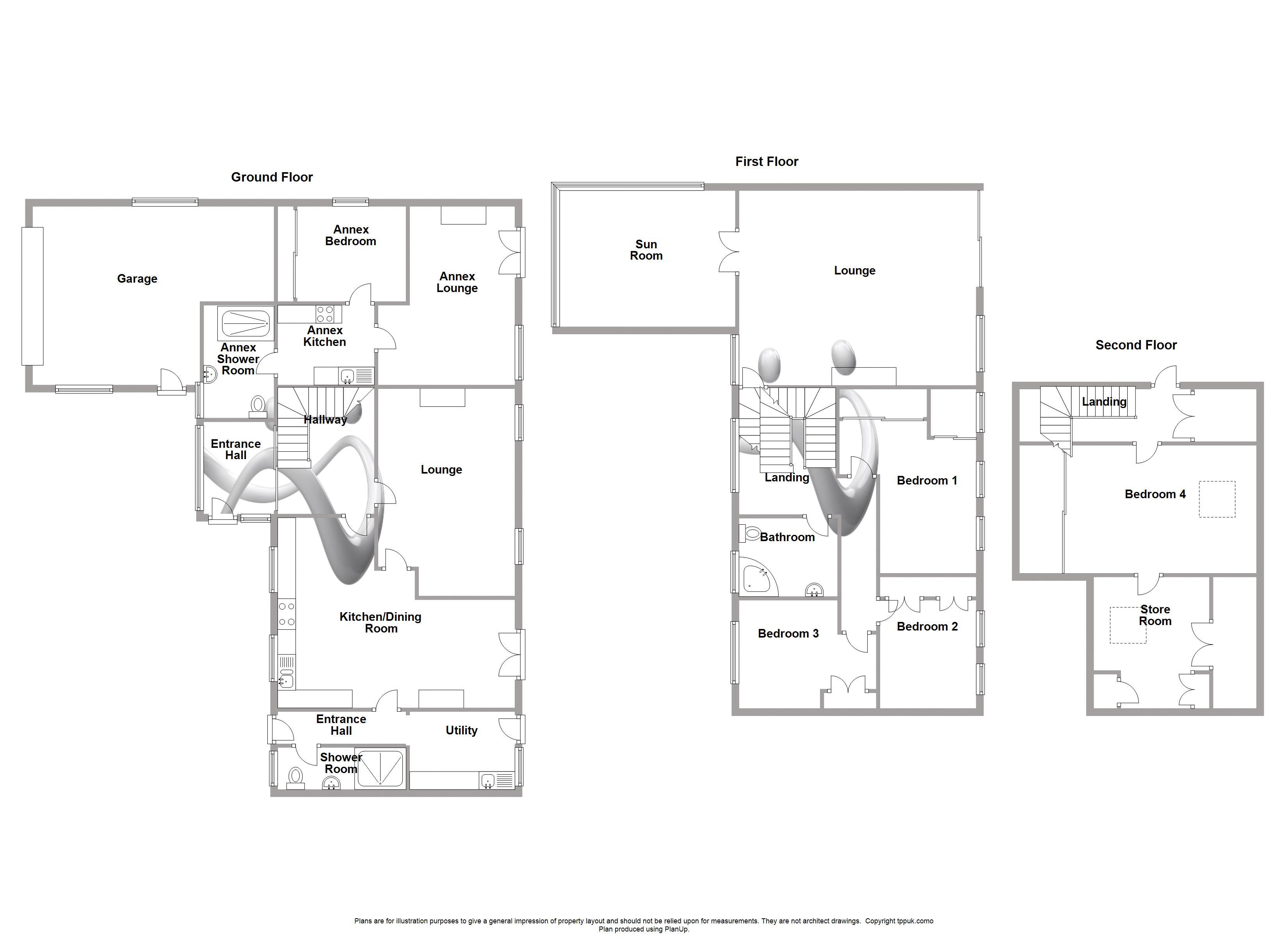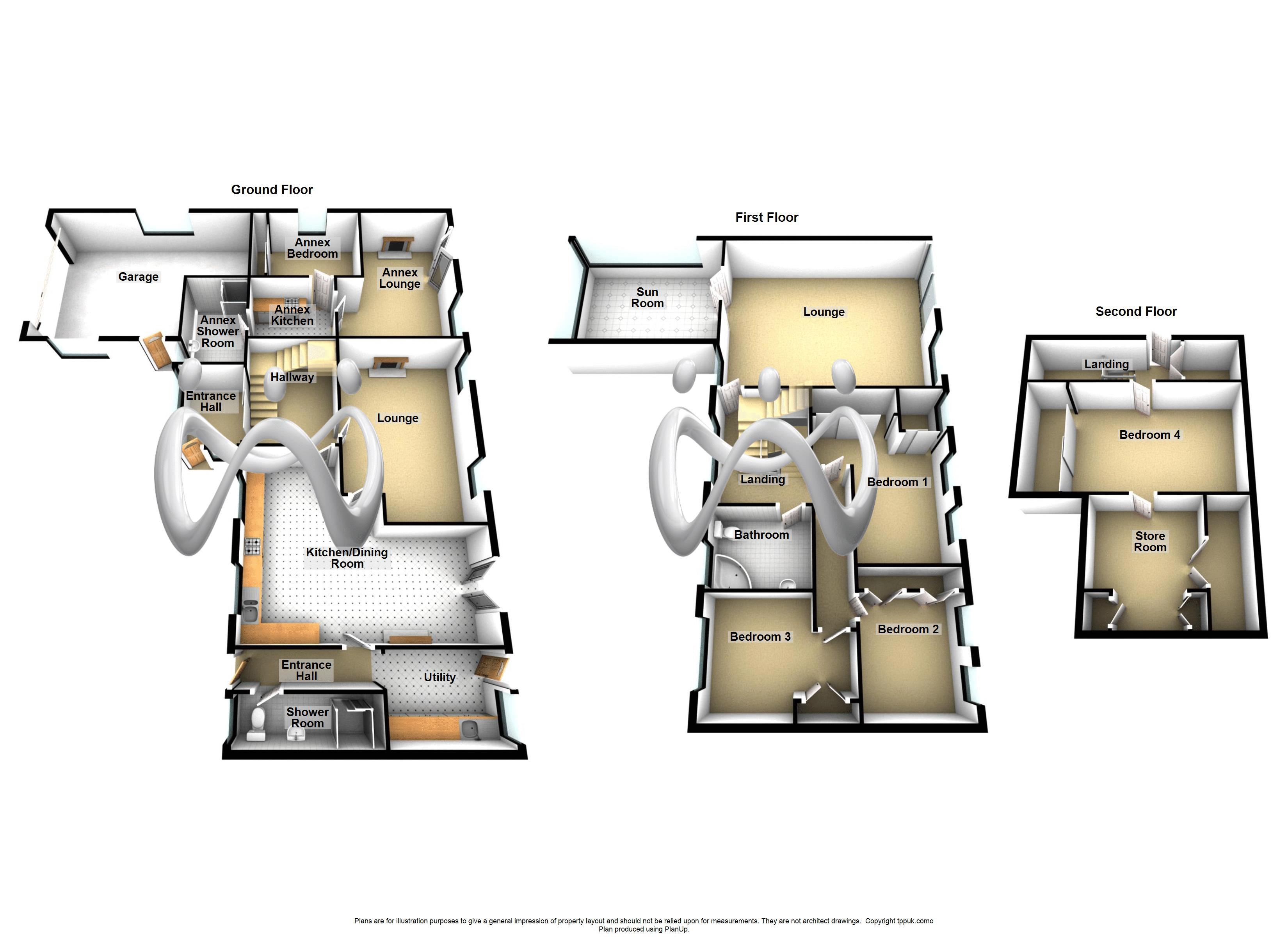- Well Presented Four Bedroom Detached Home with One Bedroom Annex
- Registered Small Holding
- Standing in Approx of 1.8 Acres
- Garage/Workshop & Agriculture Shed
- Driveway with Ample Parking Space
- EPC: E & E / Council Tax Band: E & B
5 Bedroom House for sale in Caernarfon
Impressive registered small holding which currently offers a spacious four bedroom family home with a one bedroom self-contained annex being used as a successful holiday let. Standing in approximately 1.8 acres of land, it could be perfect for those wanting a change in lifestyle, or those wanting somewhere which offers a setting for livestock or equestrian purposes. A home that provides spacious and modern living throughout, it provides a rare opportunity to purchase a home that offers that countryside side feeling whilst also offering a convenient village location. Viewing is a must to take it all in and appreciate the property fully.
The popular village of Groeslon benefits from a primary school and public house, with the nearby village of Penygroes offering numerous shops, leisure facilities, primary school and secondary school. Situated in a convenient location for commuting into the historical royal town of Caernarfon and for Porthmadog in the other direction.
Proceed out of Caernarfon in the Pwllheli/Porthmadog direction, after passing through Dinas, take the second exit at the roundabout, then take the slip road to the left, following the signs for Porthmadog. At the next roundabout take the first exit for Groeslon then take the first right and the driveway is right in front of you.
***Ground Floor***
Entrance Hall
uPVC double glazed door, UPVC double glazed window to front & side and uPVC double glazed obscure sliding door to:
Hallway
Radiator, stairs to first floor, door to:
Lounge
18' 11'' x 12' 6'' (5.76m x 3.81m) Maximum Dimension
Two uPVC double glazed windows to side, gas fireplace, radiator, door to:
Kitchen/Dining Room
21' 8'' x 17' 4'' (6.60m x 5.28m) Maximum Dimension
Fitted with a matching range of base and eye level units with worktop space over, 1+1/2 bowl stainless steel sink unit with mixer tap, integrated fridge/freezer and slimline dishwasher, built-in electric oven with built-in four ring with halogen hob with extractor hood over. Two uPVC double glazed windows to front, fireplace with wood stove with glass door, radiator, uPVC double glazed double door and door to:
Utility
UPVC obscure double glazed window to rear, uPVC double glazed obscure door, open plan to:
Entrance Hall
UPVC double glazed obscure door, door to:
Shower Room
Fitted with three piece suite comprising shower area with fitted shower, pedestal wash hand basin and WC, uPVC obscure double glazed window to front, radiator.
Garage
Up and over door, two single glazed windows to side, glazed door.
***First Floor***
Landing
UPVC double glazed window to front, stairs, door to:
Lounge
22' 2'' x 17' 9'' (6.75m x 5.41m)
Two uPVC double glazed windows to front and side, gas fireplace, two radiators, upvc double glazed sliding door onto balcony, uPVC double glazed double door to:
Sun Room
16' 1'' x 12' 5'' (4.90m x 3.78m)
UPVC double glazed windows.
Bathroom
Fitted with three piece suite comprising corner bath, vanity wash hand basin with cupboard under and WC. uPVC obscure double glazed window to front, radiator.
Bedroom 1
13' 11'' x 13' 0'' (4.24m x 3.96m)
Two uPVC double glazed windows to rear, radiator, sliding door fitted wardrobe and sliding door to storage cupboard.
Bedroom 2
10' 8'' x 9' 9'' (3.25m x 2.97m)
Two uPVC double glazed windows to rear, radiator, two double doors to fitted wardrobe.
Bedroom 3
13' 11'' x 12' 6'' (4.24m x 3.81m) Maximum Dimesions
UPVC double glazed window to front, radiator, double doors to fitted wardrobe.
***Second Floor***
Landing
Double door to storage cupboard, door to:
Bedroom 4
17' 5'' x 11' 1'' (5.30m x 3.38m) Maximum Dimensions (Reduced Head Room)
Double glazed velux, radiator, sliding door to storage cupboard.
Store Room
12' 0'' x 10' 7'' (3.65m x 3.22m) Maximum Dimensions
Double glazed velux, doors to storage cupboards.
Outside
Approached via a private Tarmac driveway, which leads down to double gates. Ample off-road parking and turning space, lawned garden area with established bushes and trees.
Workshop/store with electric supply and agriculture shed, perfect for self-employed business owners or hobbyists.
A separate gated access approached from the rear of the property which is used by those coming to stay in the annex and provides both the owners and visitors with a bit of privacy.
Being a registered small holding, the land is currently being used to accommodate a number of sheep but can also be used for equestrian purposes. In addition, it provides a great opportunity to extend the current home should its next owners want (subject to necessary planning consent).
Note to Customers
Council Tax - Coed Y Glyn - E, Coed Y Glyn Bach - B (No rates currently being charged).
EPC - E for both.
Tenure
We have been advised by the seller that the property is being offered on a Freehold basis.
Important information
This is a Freehold property.
Property Ref: EAXML10852_11210677
Similar Properties
3 Bedroom House | Asking Price £575,000
Don't miss out on a rare opportunity to own a truly unique and characterful property, complete with stunning dressed sto...
4 Bedroom House | Asking Price £525,000
With its rural setting and stunning views this detached nestled above the village of Llanllyfni and located in a delight...
6 Bedroom House | Asking Price £500,000
Located on the highly popular Trefonwys development where properties are rarely available is this spacious and highly ad...
Commercial Property | Asking Price £750,000
Probably one of Bangor's largest public houses providing extensive bar areas and having historically been a highly popul...
16 Bedroom House | Asking Price £895,000
Standing proudly in a prime town location, is this SIXTEEN bedroom semi-detached residence. This former Bed & Breakfast...
4 Bedroom House | Asking Price £1,000,000
A rare opportunity to acquire a detached residence in such a stunning water fronted position. Providing an individual co...
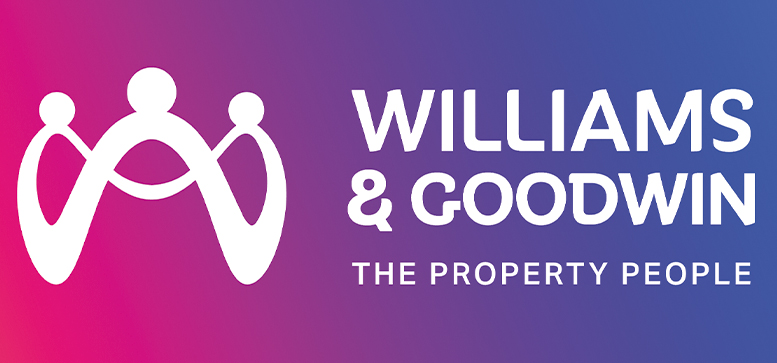
Williams & Goodwin The Property People (Bangor)
313 High Street, Bangor, Gwynedd, LL57 1UL
How much is your home worth?
Use our short form to request a valuation of your property.
Request a Valuation
