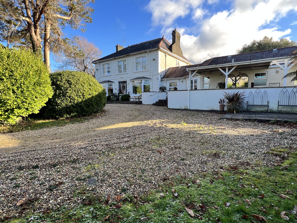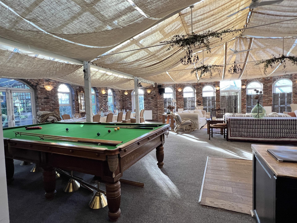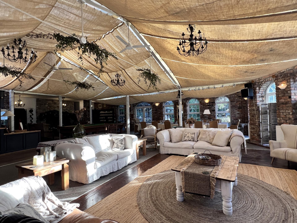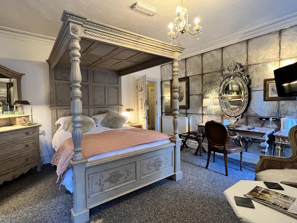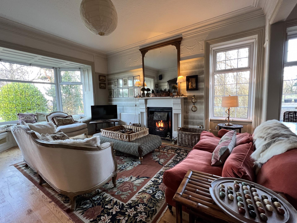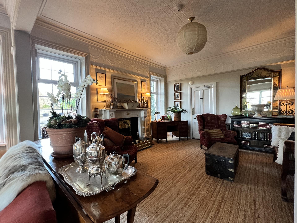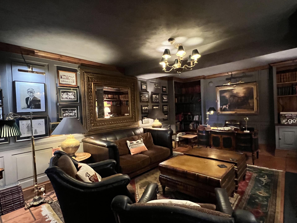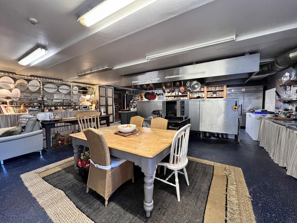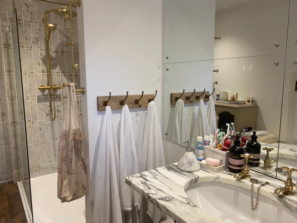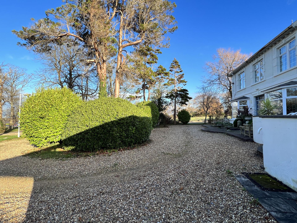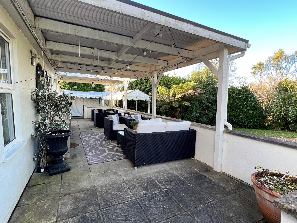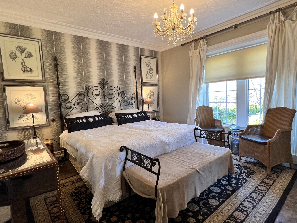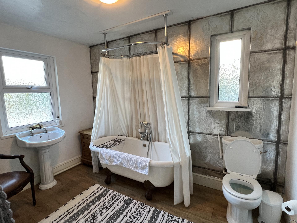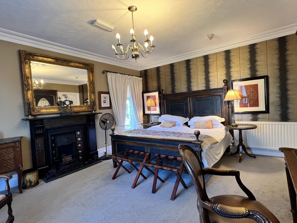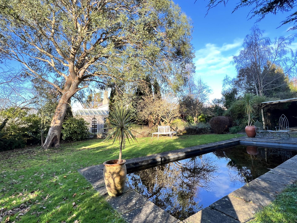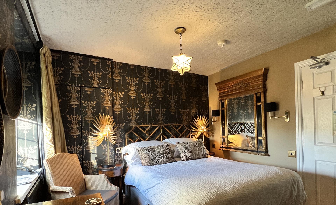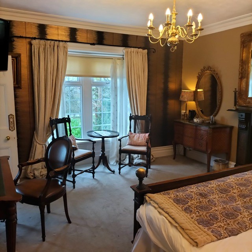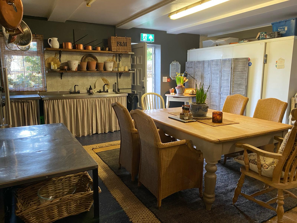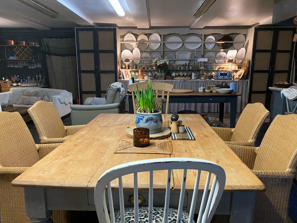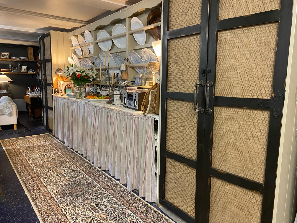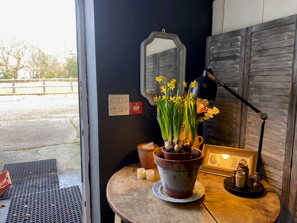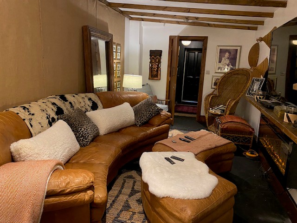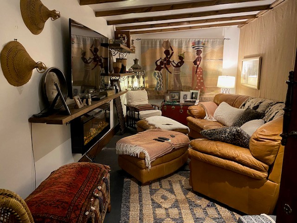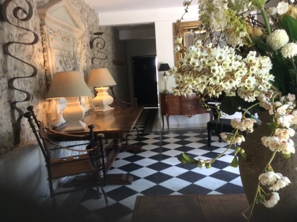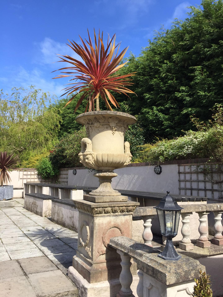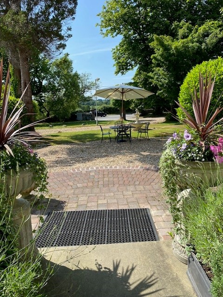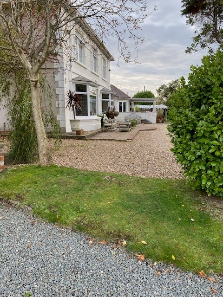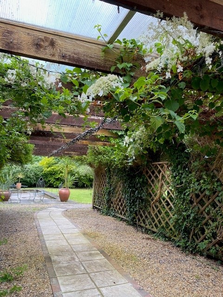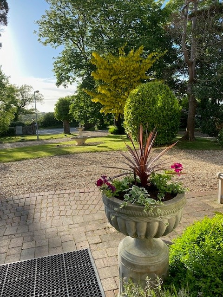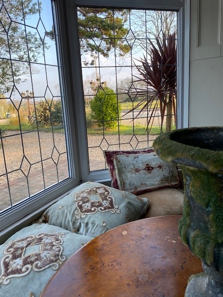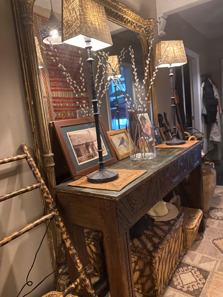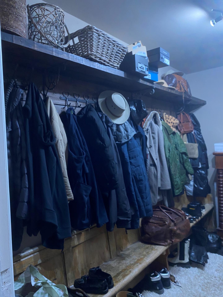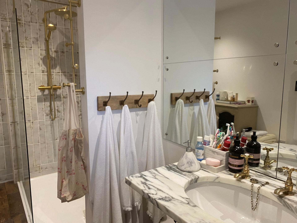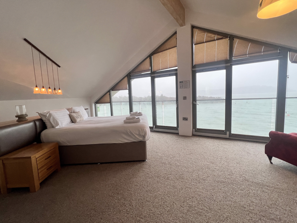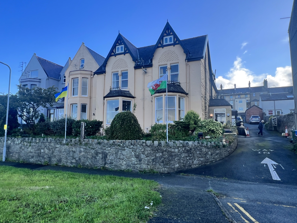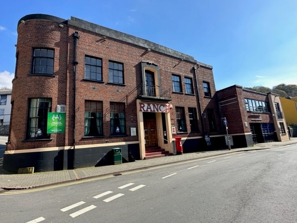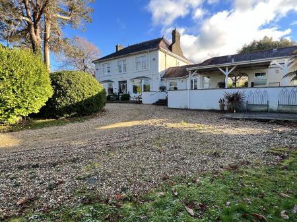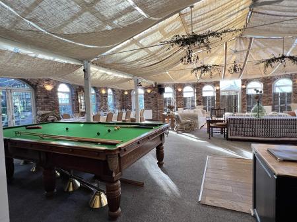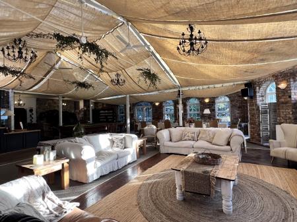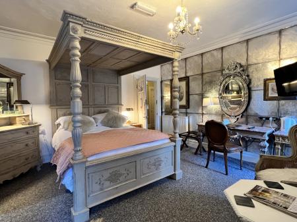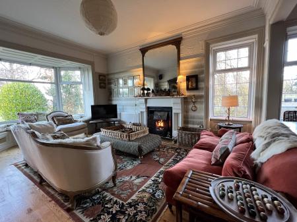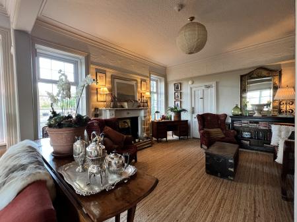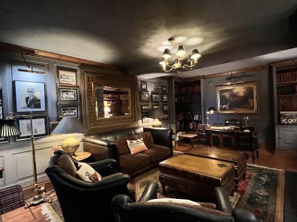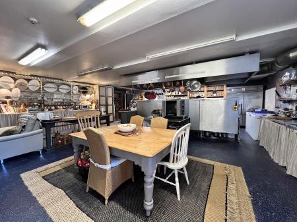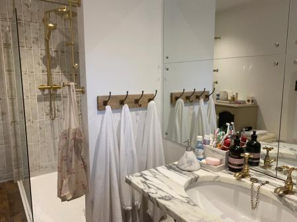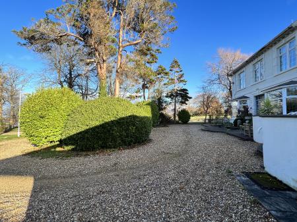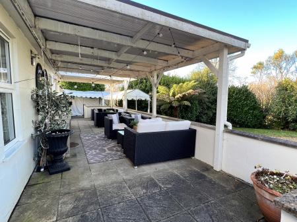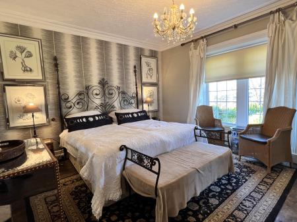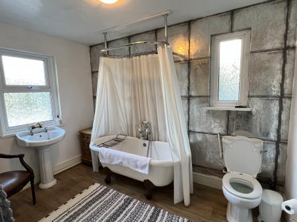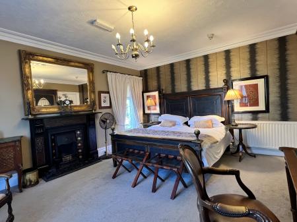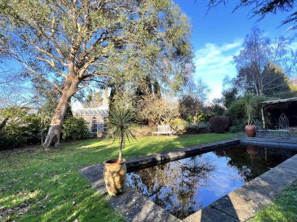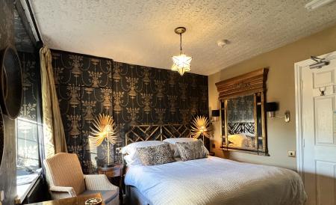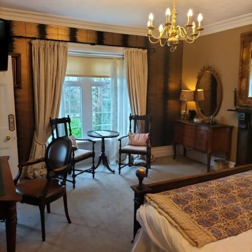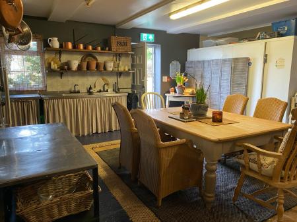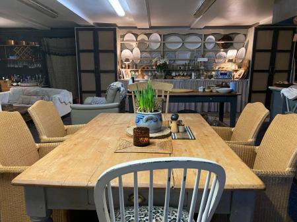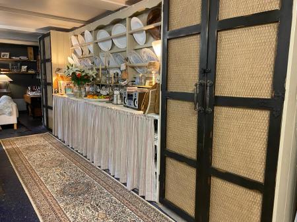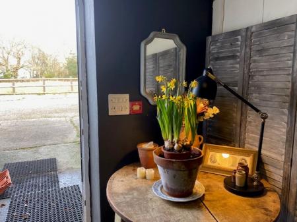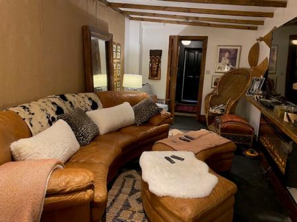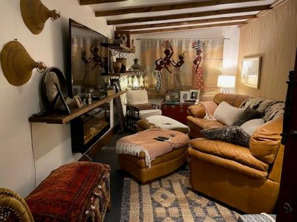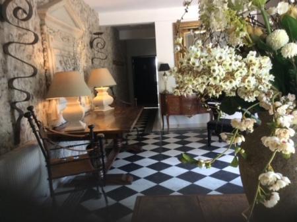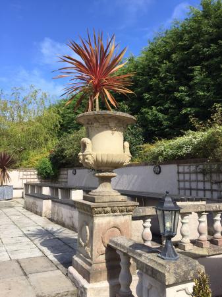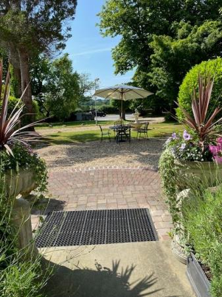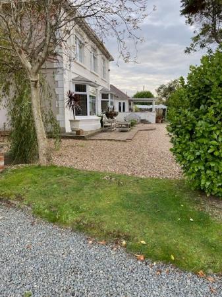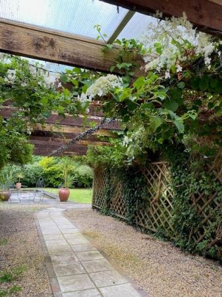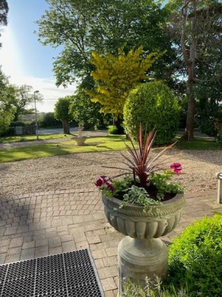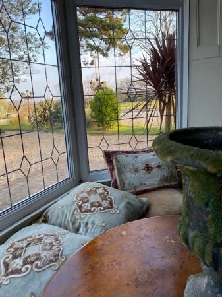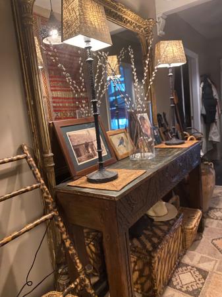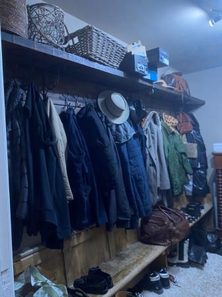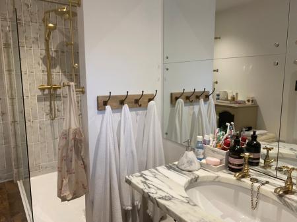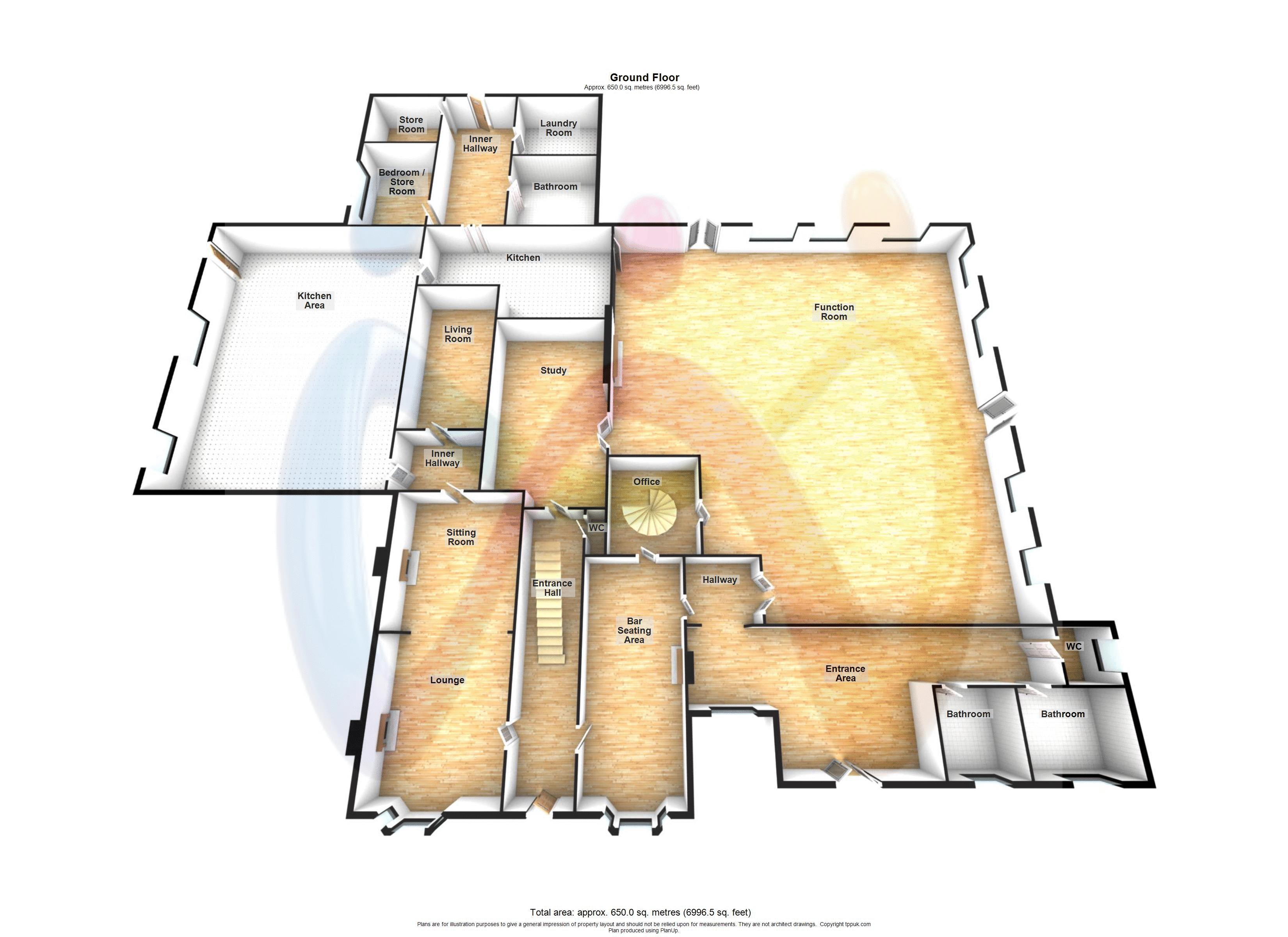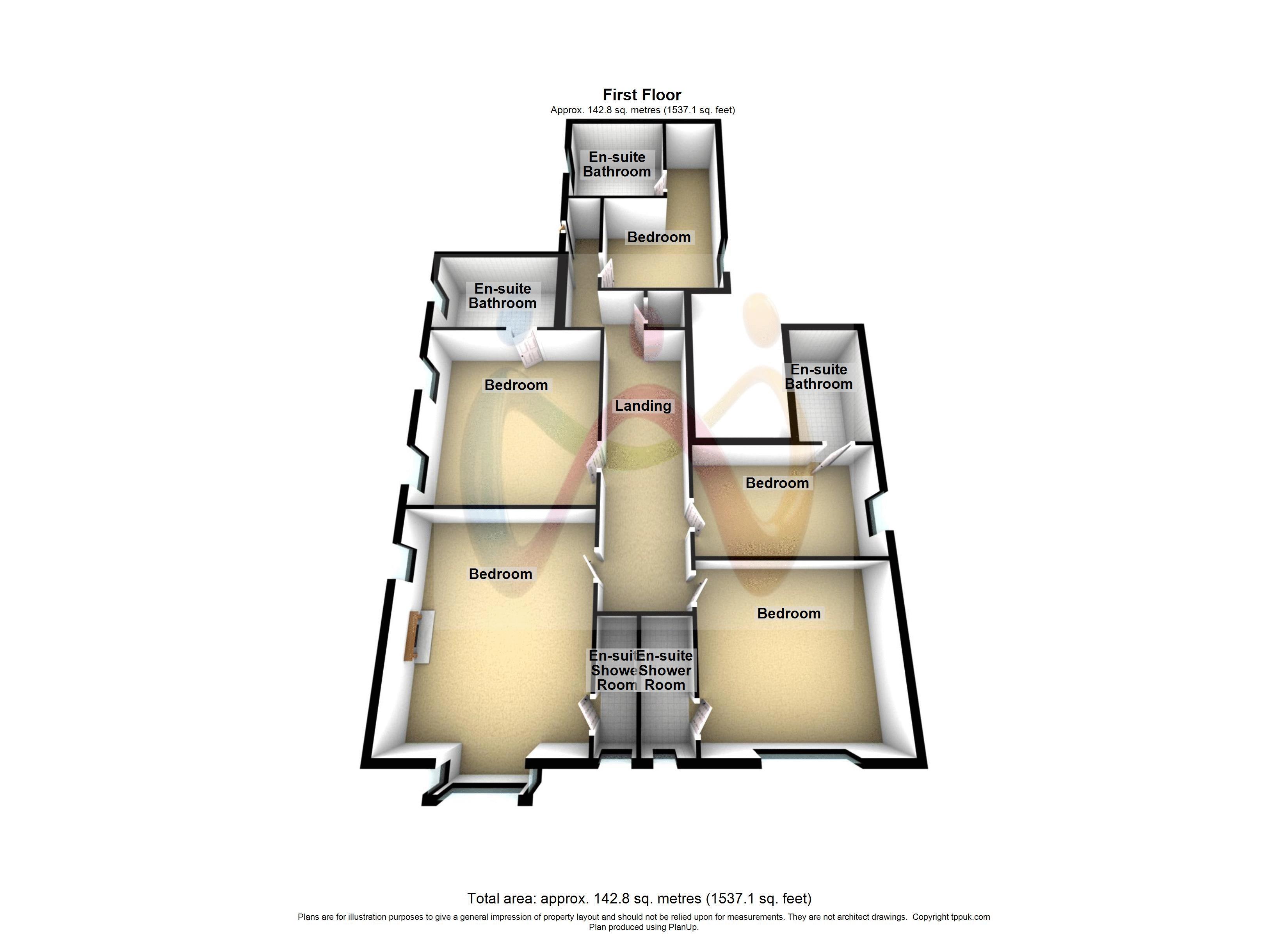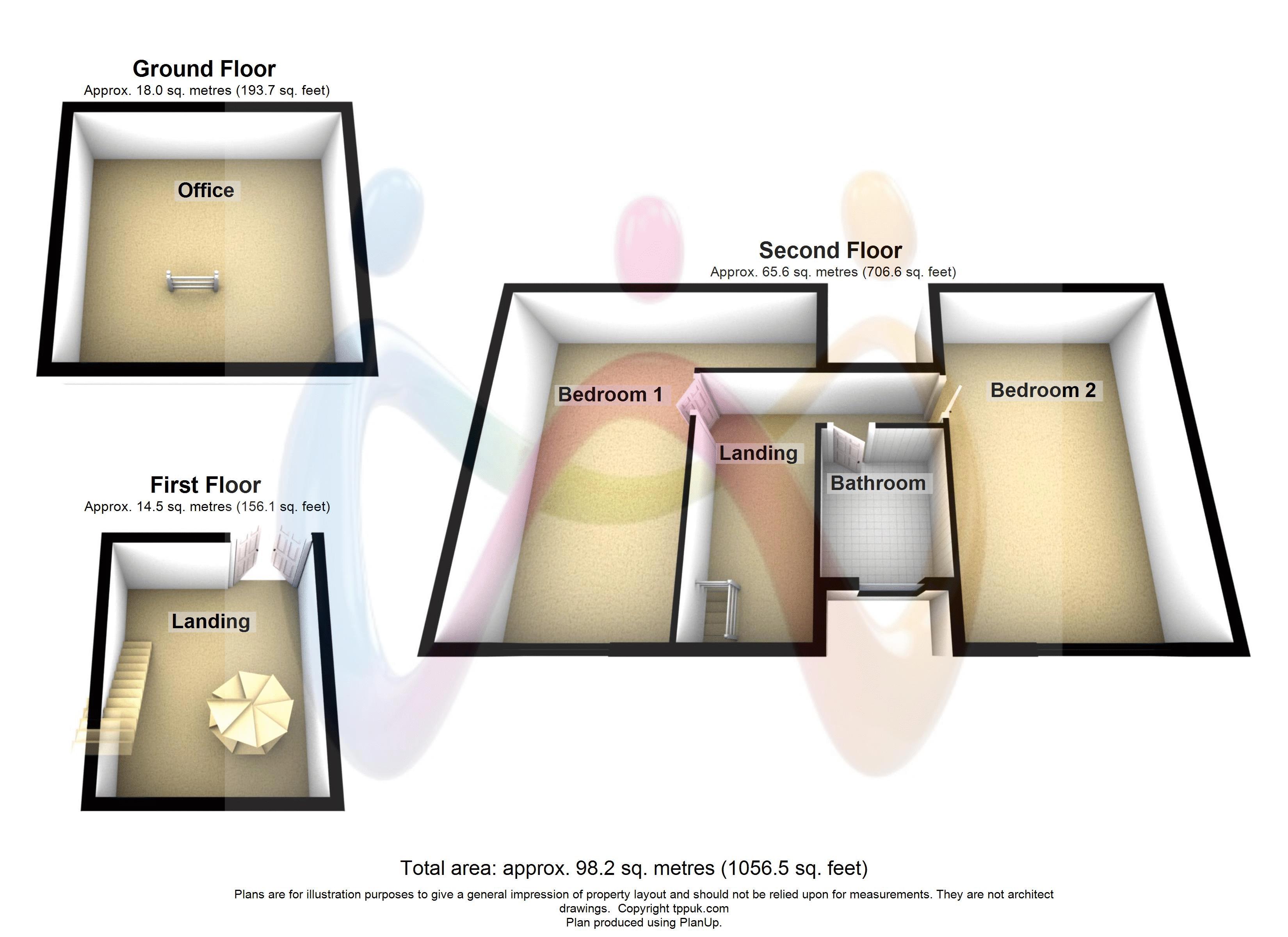- Truly Stunning Country House Retreat
- Edwardian Villa with Many Original Character Features
- Suitable as either Private Residence or Commercial Venture
- Accommodation Extending to in Excess 9,000 Square Feet
- Extensive Grounds, Parking, & Outbuildings
- EPC: D / Council Tax: TBC
8 Bedroom House for sale in Caernarfon
An opportunity to acquire what can only be described as an exceptional property which could be continued to be used as the highly successful wedding and events venue as a small country house hotel, or as equally suited to provide a spacious and high quality family home as it's currently used as. The property is currently laid out to provide 3 elegant reception rooms together with an extensive banqueting suite and catering facilities capable of accommodating up to 150 guests together with 5 en suite bedrooms and a separate 2 bedroomed flat to the upper floors.
Being situated just a short drive from the recently opened Caernarfon bypass the property is ideal situated not just for the extensive works and attractions in the Snowdonia National Park on its doorstep but also the many amenities available in the historic royal castle town of Caernarfon some 2 miles away.
Ground Floor
Reception Hall
Grand welcoming entrance area with access doors to the ground floor accommodation and the central staircase leading up to the first-floor guest rooms. There is a WC underneath the staircase.
Drawing Room
16' 9'' x 14' 5'' (5.10m x 4.39m)
The large ground floor reception rooms have been opened up but still provide two distinct reception rooms both with large open fireplaces to provide a warm and cosy atmosphere for guests to enjoy. Large bay window to front overlooking the front garden areas. A large opening follows into:
Drawing R
15' 5'' x 14' 5'' (4.70m x 4.39m)
Accessed from the opening from the lounge or the second door from the entrance hall, this second reception room also has a fantastic fireplace to the side and windows overlooking the gardens. A private door from the sitting room enters into:
Library
24' 10'' x 14' 7'' (7.56m x 4.44m)
A door from the entrance hall enters into the study which can be used for a range of purposes, currently used as a study/office space, there is direct access into the large function room.
Inner Hallway
Providing access to the second living room and the kitchen area.
Living Room
20' 2'' x 10' 7'' (6.14m x 3.22m)
Spacious living room set away from the main ground floor accommodation.
Kitchen Area
37' 6'' x 28' 6'' (11.42m x 8.68m)
A spacious area currently fitted for commercial purposes having a commercial walk in freezer and ample space for domestic and kitchen equipment. Adjoining the main kitchen area is a second kitchen which has access into the function room.
Kitchen
25' 6'' x 14' 4'' (7.77m x 4.37m)
Fitted with a range of units and worktop space, this second kitchen has directly access into the function room and also the larger kitchen making serving into the function room easier during service times.
Inner Hallway
From the larger kitchen area, a door leads into the inner hallway which provides access to:
Bedroom/Store Room
Currently used as a store room, this sizeable room has also been used as a bedroom which is set back from the ground floor accommodation of the hotel.
Mud Room
Additional store room.
Bathroom
12' 2'' x 12' 1'' (3.71m x 3.68m)
Fitted with shower cubicle, WC and wash hand basin.
Laundry Room
12' 1'' x 11' 1'' (3.68m x 3.38m)
Large laundry room fitted with a range of washing machine and tumble dryers.
Entrance Area
Second entrance area of the hotel which would mainly be used for accessing the function room, there are doors leading into the mixture of bathroom facilities and double door leading into the function room and bar seating area.
Guest Restrooms
Range of guest bathroom facilities.
Sitting Room
25' 0'' x 10' 11'' (7.61m x 3.32m)
Positioned opposite the main lounge room and sitting room and adjoining the function room. This reception room has a large bay window to front, fireplace, bar set up and private door leading into a rear office which provides access to the upper floor living accommodation.
Orangery/Family Games Room
52' 6'' x 48' 6'' (15.99m x 14.77m)
Large open plan function room which can hold up to 150 guests for a range of events such as weddings, parties, christenings, wakes and more. The wrap around windows overlook the pleasant garden areas. There is a separate bar set up to serve the guests. There are two separate double doors leading to the outdoor areas from the function room. Enjoying ample space for a large number of tables and chairs.
Office
11' 6'' x 10' 7'' (3.50m x 3.22m)
Set behind the bar area is the office space which has a spiral staircase leading to the private bedroom areas.
An elegant original staircase from the reception hall leads up to
First Floor Landing
Providing an attractive and welcoming space with single radiator, and fitted storage cupboard. Doors lead off to all the bedrooms which are superbly decorated and retain many original features as follows:-
Bedroom
15' 6'' x 14' 8'' (4.72m x 4.47m)
Having two windows overlooking the side gardens , double radiator, door to:
En-Suite Bathroom
Fitted with three piece suite comprising roll top bath with shower over, wash hand basin and WC. Heated towel rail.
Bedroom
17' 3'' x 14' 8'' (5.25m x 4.47m)
With box window to front, and original feature fireplace. Double radiator, door to:
En-Suite Shower Room
Fitted with three piece suite comprising shower cubicle, wash hand basin and WC, window to front, heated towel rail, and tiled floor.
Bedroom
14' 7'' x 13' 3'' (4.44m x 4.04m)
With window to front, radiator, and exposed wooden floor. Door to:
En-Suite Shower Room
Fitted with three piece suite comprising shower cubicle, wash hand basin and WC, window to front.
Bedroom
14' 7'' x 8' 11'' (4.44m x 2.72m)
With window to side, and radiator, door to:
En-Suite Bathroom
Fitted with three piece suite comprising panelled bath, wash hand basin and WC, heated towel rail.
Bedroom
10' 10'' x 9' 11'' (3.30m x 3.02m)
With window to side, and having a returned recess providing a dressing room area with door to:-
En-Suite Bathroom
Fitted with three piece suite comprising roll top bath with separate shower over, window to side, radiator.
Second Floor Landing
Doors into:
Bedroom 1
20' 1'' x 18' 2'' (6.12m x 5.53m)
Large double bedroom with built in storage, window and a walk in dressing/storage area.
Bedroom 2
20' 1'' x 12' 10'' (6.12m x 3.91m)
Second double bedroom, window to front and built in storage.
Bathroom
Fitted with bath, WC and wash hand basin.
Outside
An elegant entrance provides a sweeping driveway leading up to the property which stands in extensive grounds not only providing well laid out and maintained gardens but extensive parking and a range of useful stores.
Tenure
We have been advised that the property is held on a freehold basis.
Important information
This is a Freehold property.
Property Ref: EAXML10852_12033142
Similar Properties
4 Bedroom House | Asking Price £1,000,000
A rare opportunity to acquire a detached residence in such a stunning water fronted position. Providing an individual co...
16 Bedroom House | Asking Price £895,000
Standing proudly in a prime town location, is this SIXTEEN bedroom semi-detached residence. This former Bed & Breakfast...
Commercial Property | Asking Price £750,000
Probably one of Bangor's largest public houses providing extensive bar areas and having historically been a highly popul...
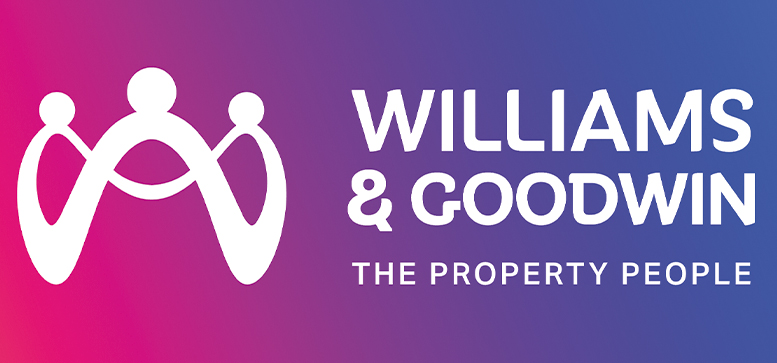
Williams & Goodwin The Property People (Bangor)
313 High Street, Bangor, Gwynedd, LL57 1UL
How much is your home worth?
Use our short form to request a valuation of your property.
Request a Valuation
